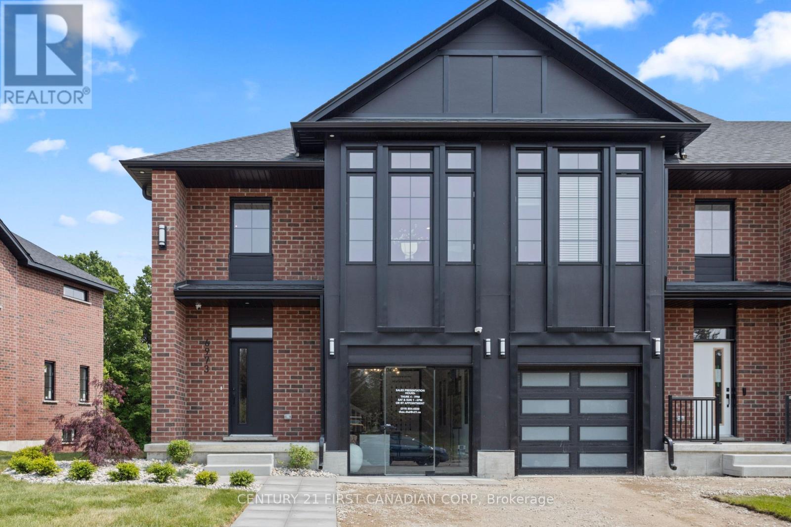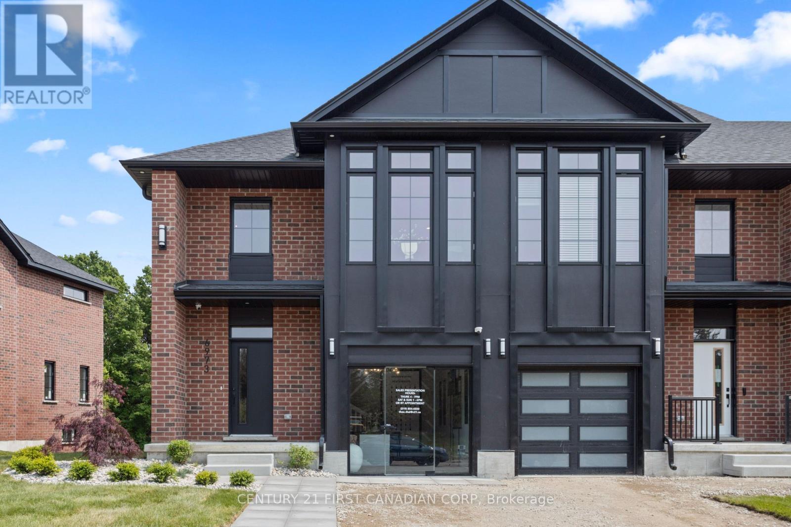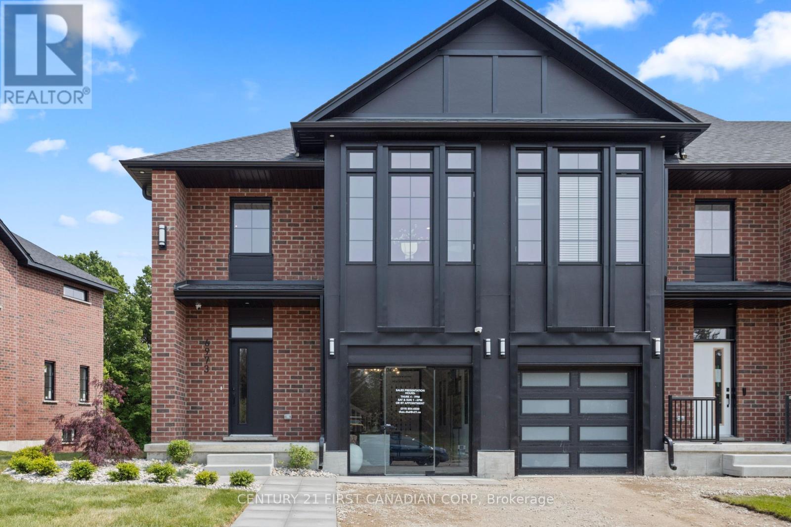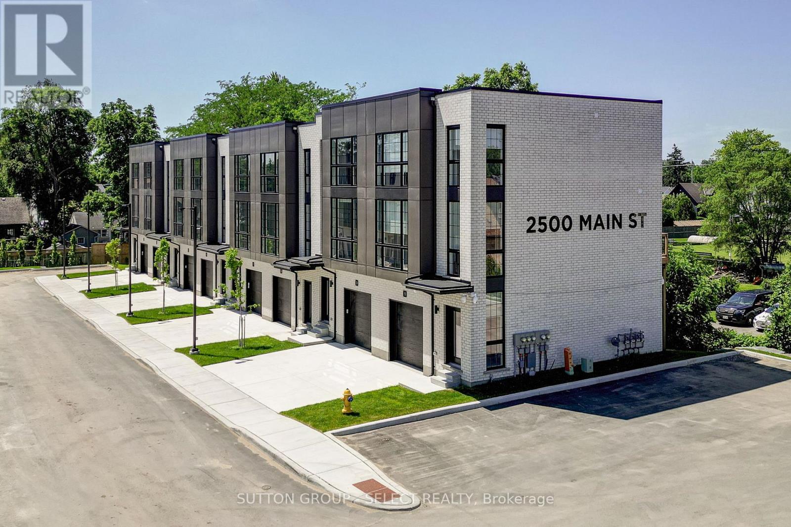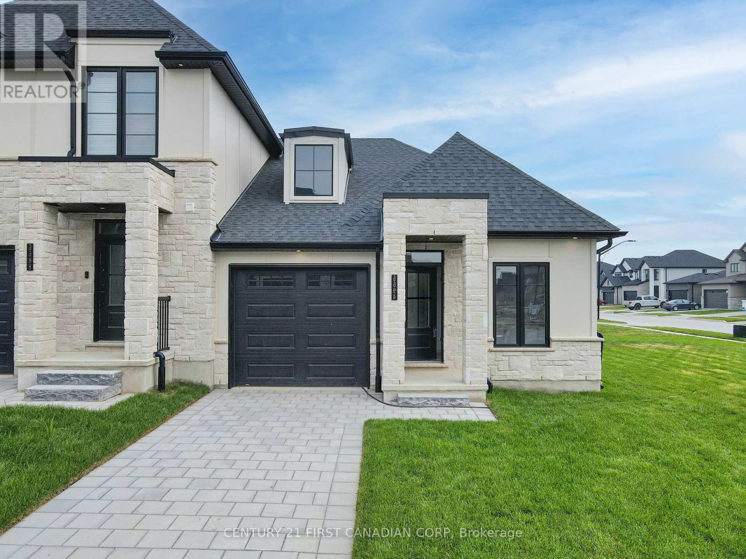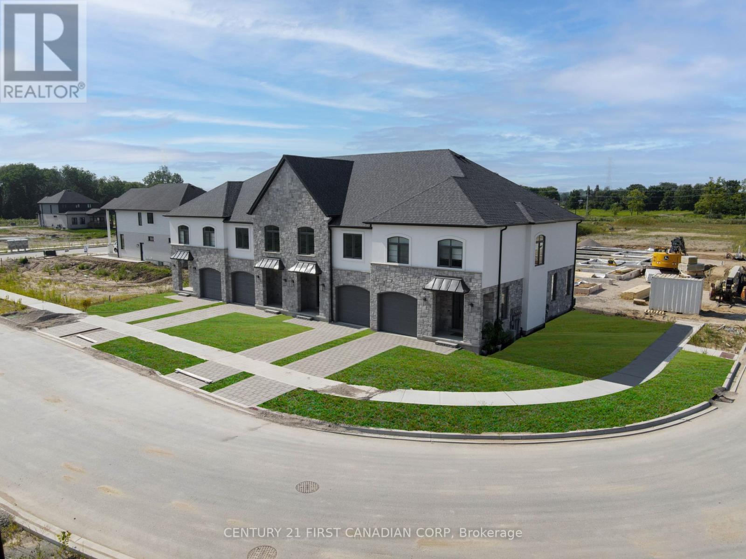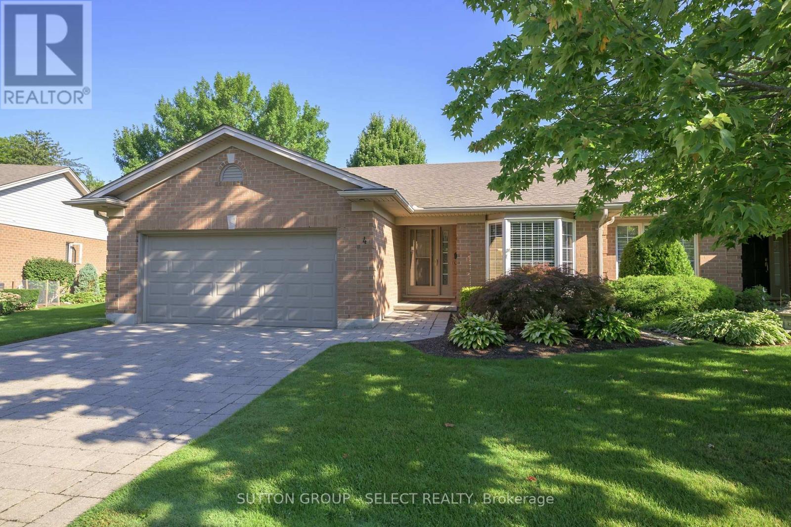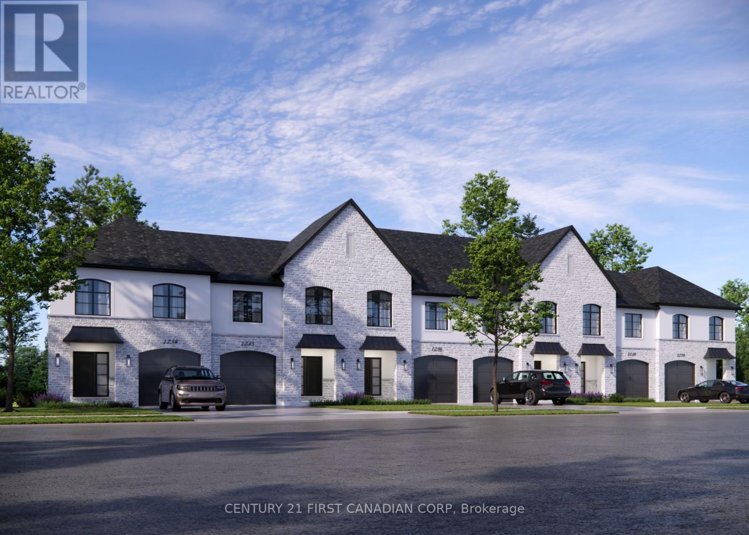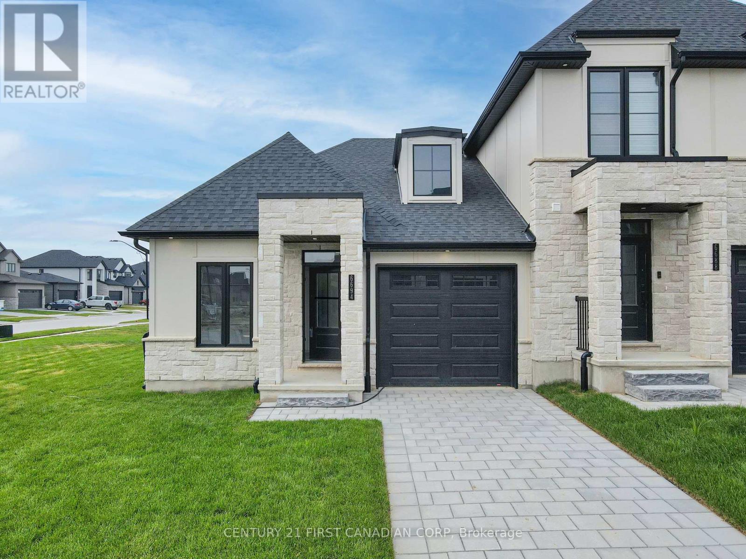Free account required
Unlock the full potential of your property search with a free account! Here's what you'll gain immediate access to:
- Exclusive Access to Every Listing
- Personalized Search Experience
- Favorite Properties at Your Fingertips
- Stay Ahead with Email Alerts
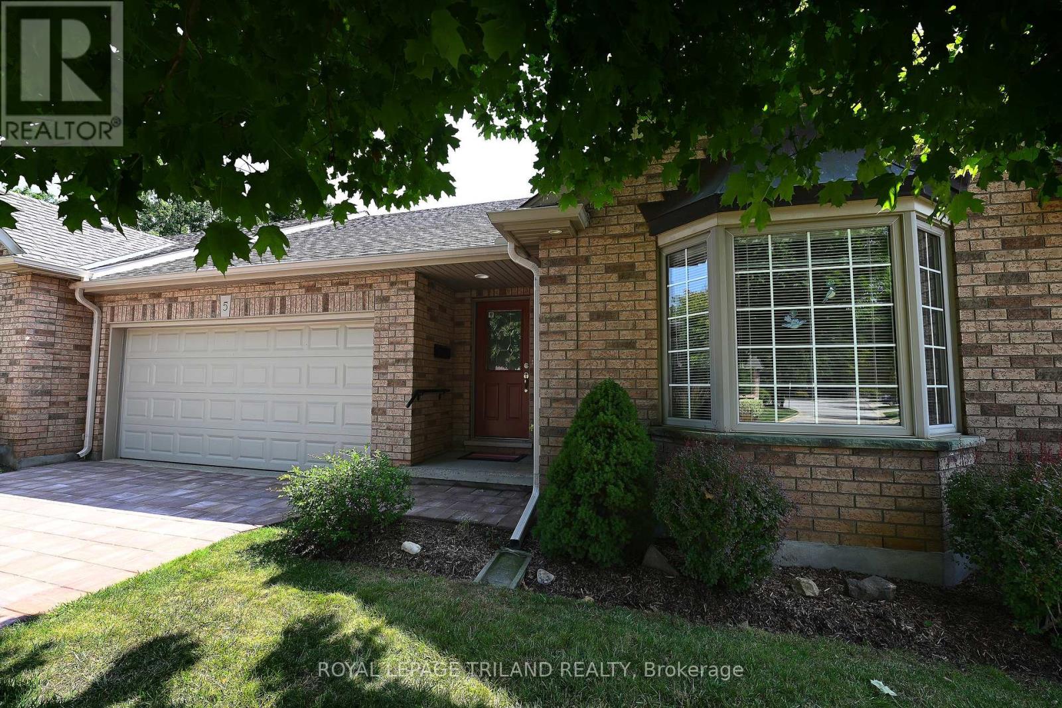
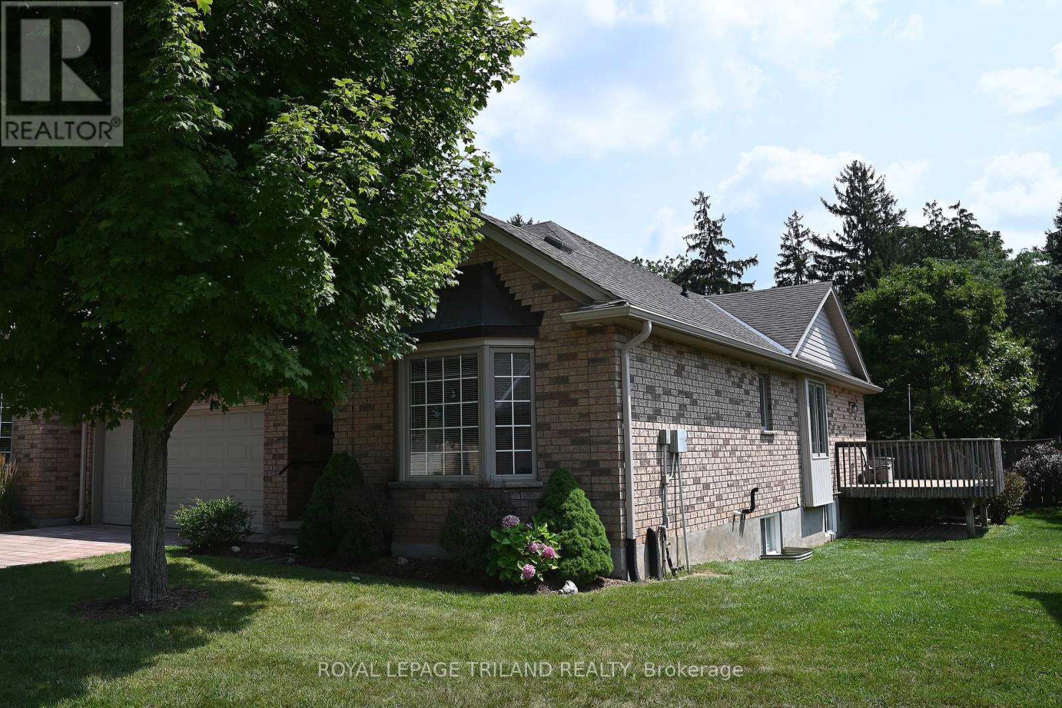
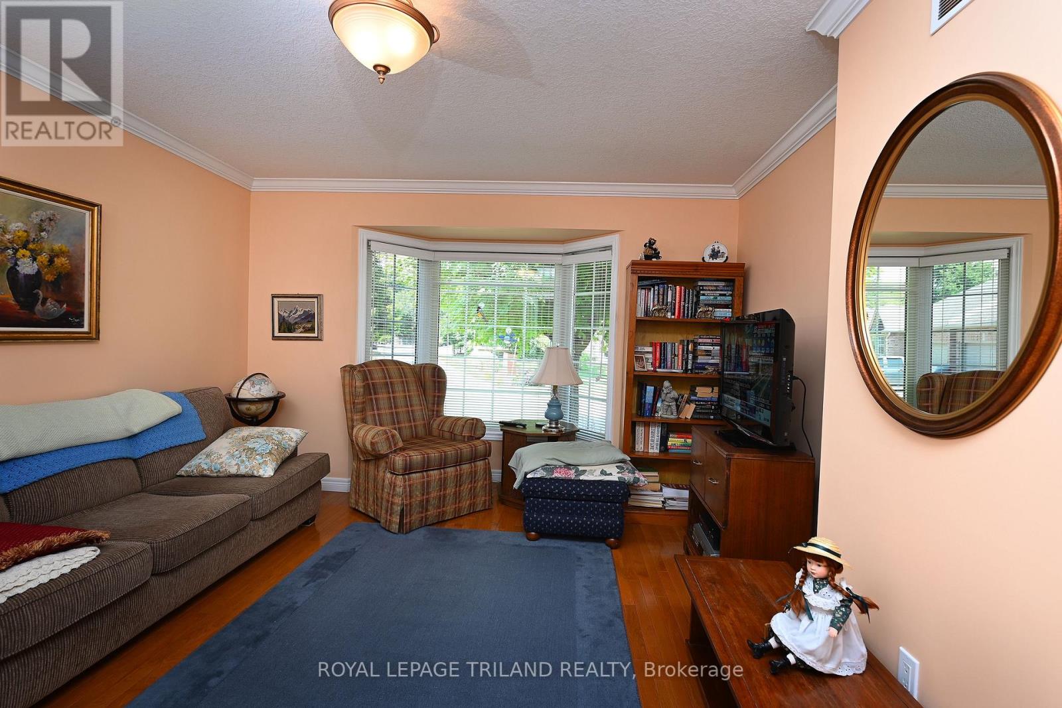
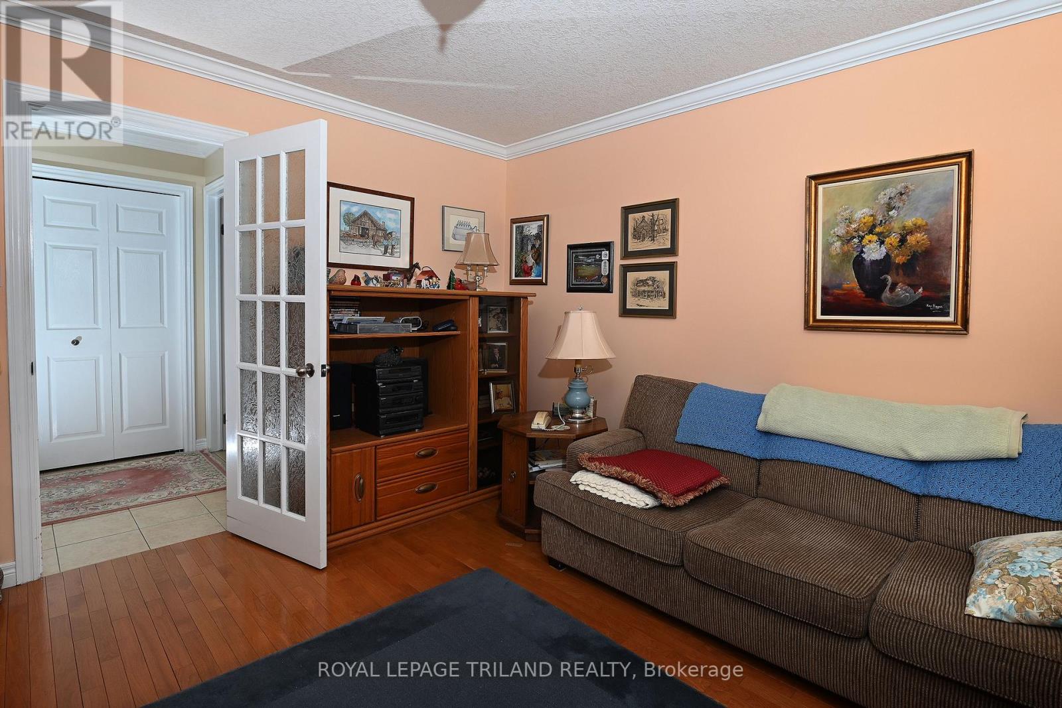
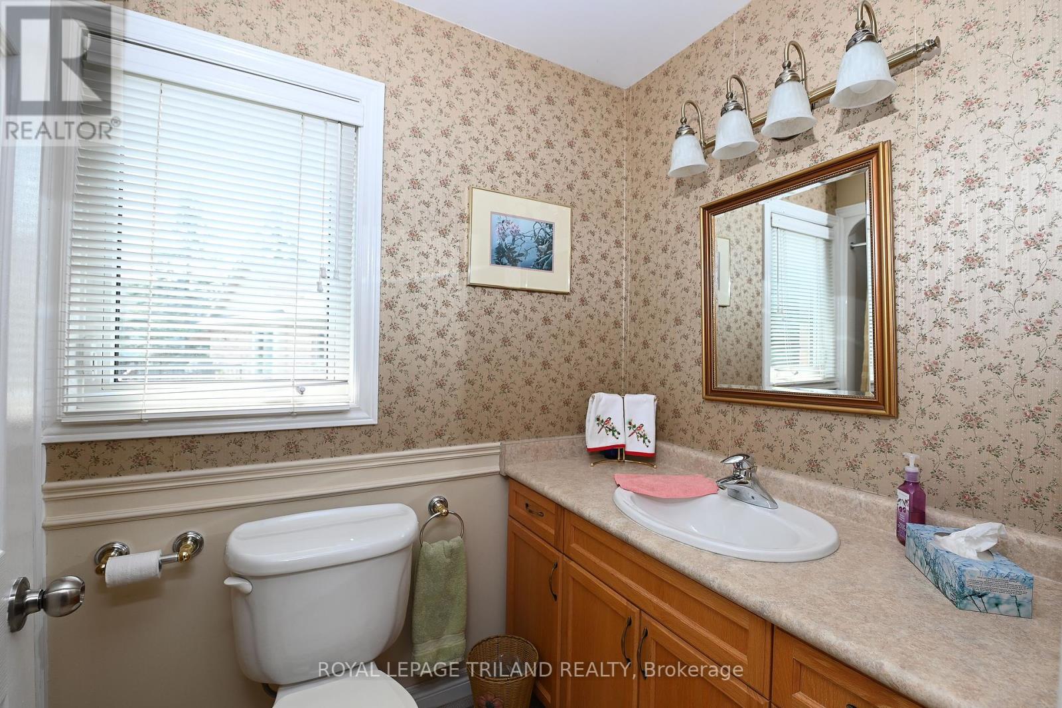
$719,900
5 - 4067 COLONEL TALBOT ROAD
London South, Ontario, Ontario, N6P1V9
MLS® Number: X12415283
Property description
Beautifully maintained 2-bedroom, 3-bathroom Bungalow condo in a quiet Lambeth complex. Featuring spacious principal rooms and a versatile den, this unit offers main floor laundry and an open-concept layout ideal for both living and entertaining. The main floor boasts an open kitchen that flows seamlessly into the dining area and living room, creating an inviting space perfect for gatherings. The living room is highlighted by outstanding natural light and features a natural gas fireplace and sliding door access to a large, wrap-around deck, ideal for relaxing or entertaining outdoors. In addition the main floor includes a large primary bedroom complete with a private ensuite bathroom and a generous walk-in closet . A strategically located and convenient main floor laundry rounds out a well-thought-out main floor layout. The lower level includes a large family room with natural gas fireplace, a handy 3-piece bathroom, and a significant unfinished area that provides excellent storage space. Unit 5 sits in an excellent location within the Applegate Walk complex . The complex location has quick access to Highways 401 & 402, restaurants, shopping, and the charm of downtown Lambeth. This condo perfectly combines peaceful community living with urban convenience in one of Lambeth's sought-after complexes. Ideal for downsizers, professionals, or anyone seeking a move-in ready home in a fantastic neighbourhood. Best seen in person!
Building information
Type
*****
Age
*****
Amenities
*****
Appliances
*****
Architectural Style
*****
Basement Development
*****
Basement Type
*****
Cooling Type
*****
Exterior Finish
*****
Fireplace Present
*****
FireplaceTotal
*****
Fire Protection
*****
Flooring Type
*****
Foundation Type
*****
Heating Fuel
*****
Heating Type
*****
Size Interior
*****
Stories Total
*****
Land information
Amenities
*****
Landscape Features
*****
Rooms
Main level
Primary Bedroom
*****
Living room
*****
Dining room
*****
Kitchen
*****
Bathroom
*****
Den
*****
Foyer
*****
Lower level
Family room
*****
Bedroom 2
*****
Other
*****
Courtesy of ROYAL LEPAGE TRILAND REALTY
Book a Showing for this property
Please note that filling out this form you'll be registered and your phone number without the +1 part will be used as a password.
