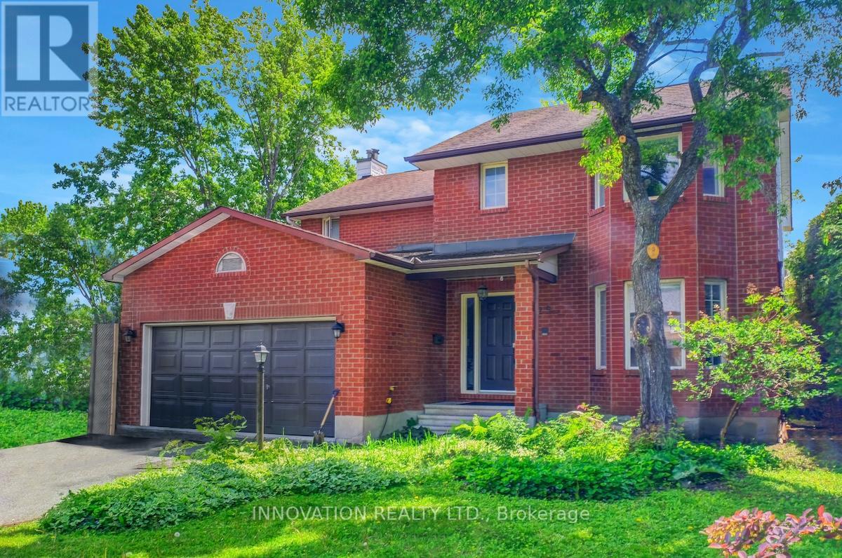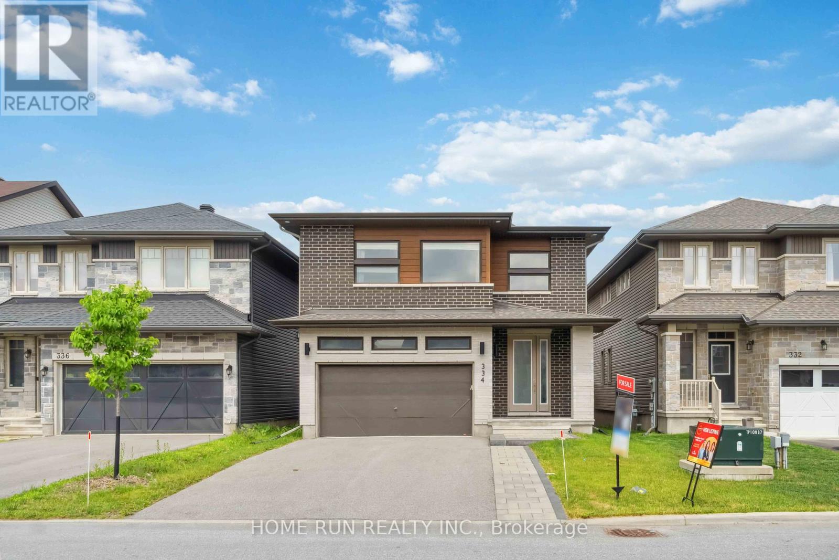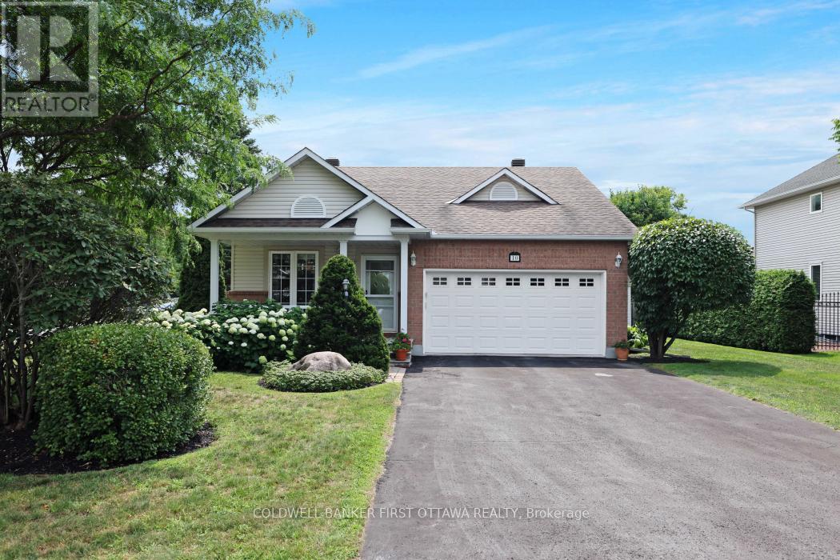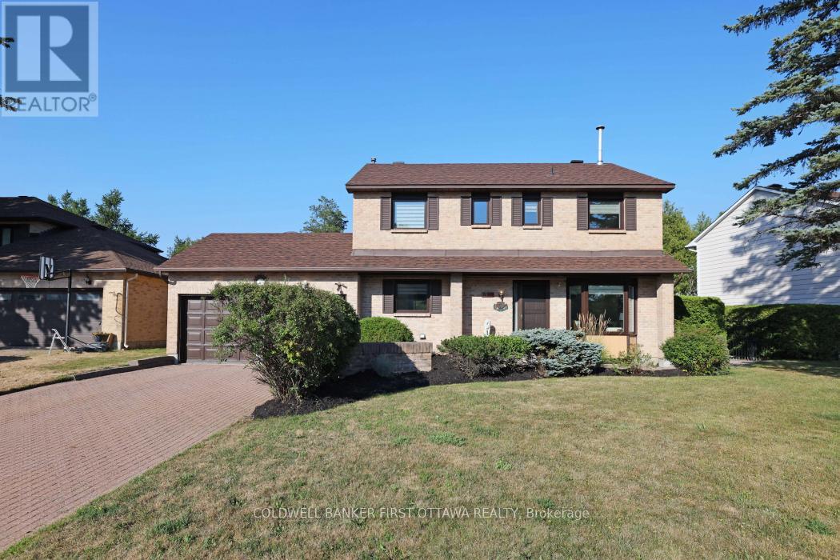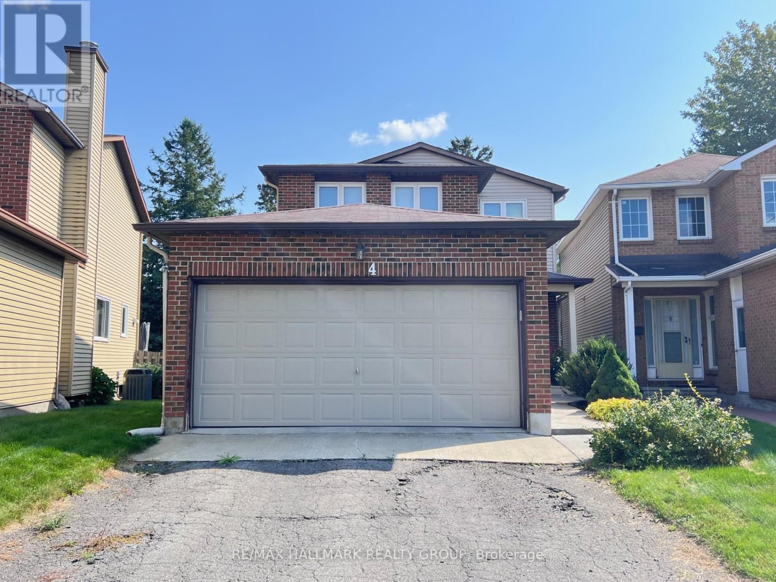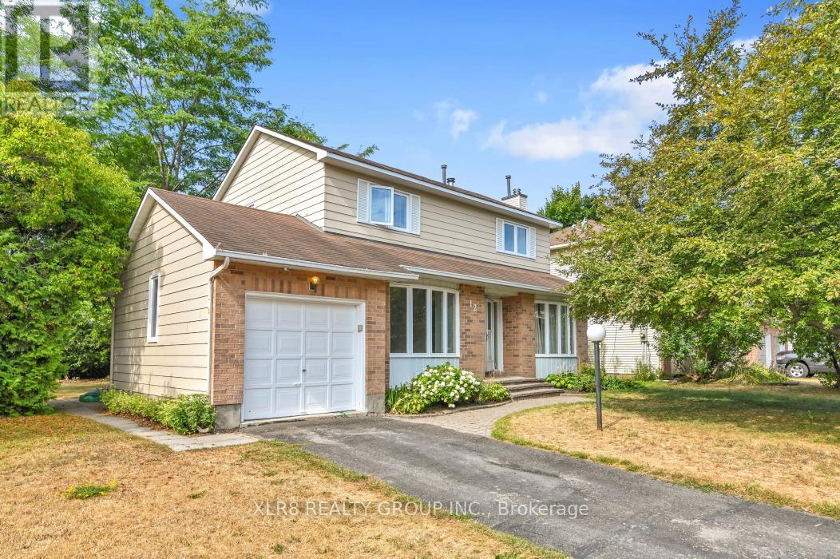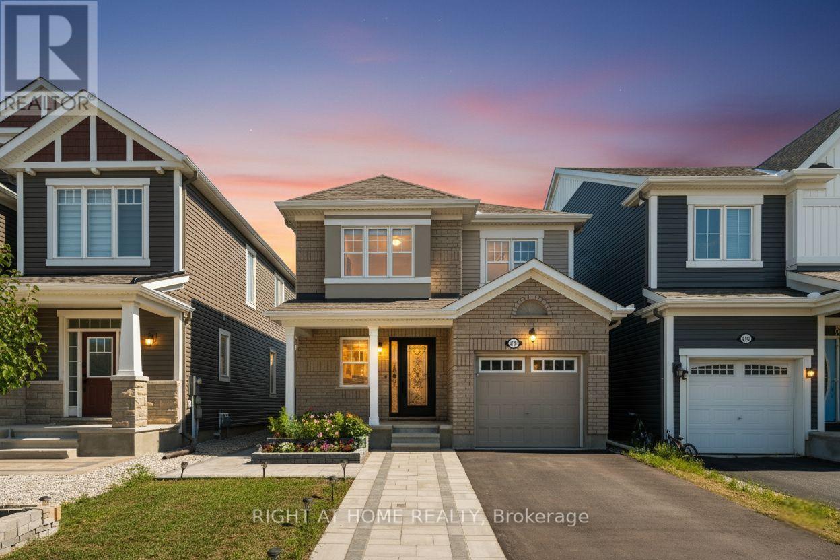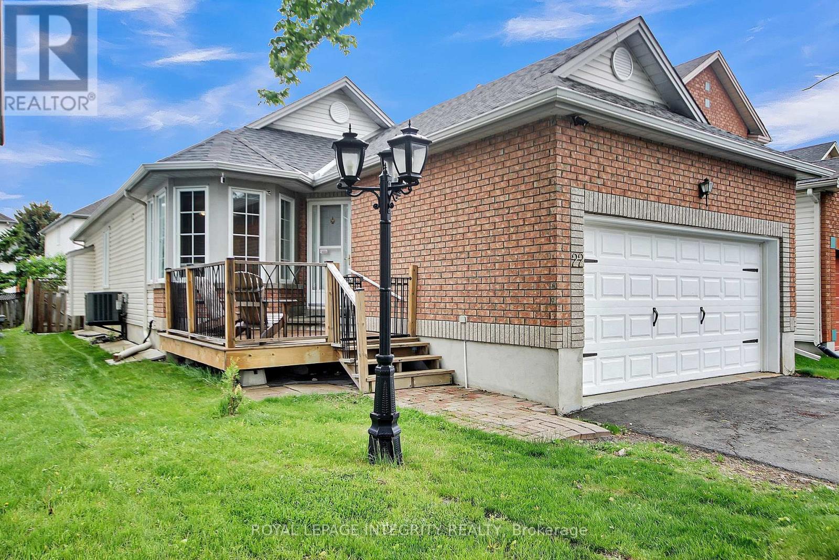Free account required
Unlock the full potential of your property search with a free account! Here's what you'll gain immediate access to:
- Exclusive Access to Every Listing
- Personalized Search Experience
- Favorite Properties at Your Fingertips
- Stay Ahead with Email Alerts
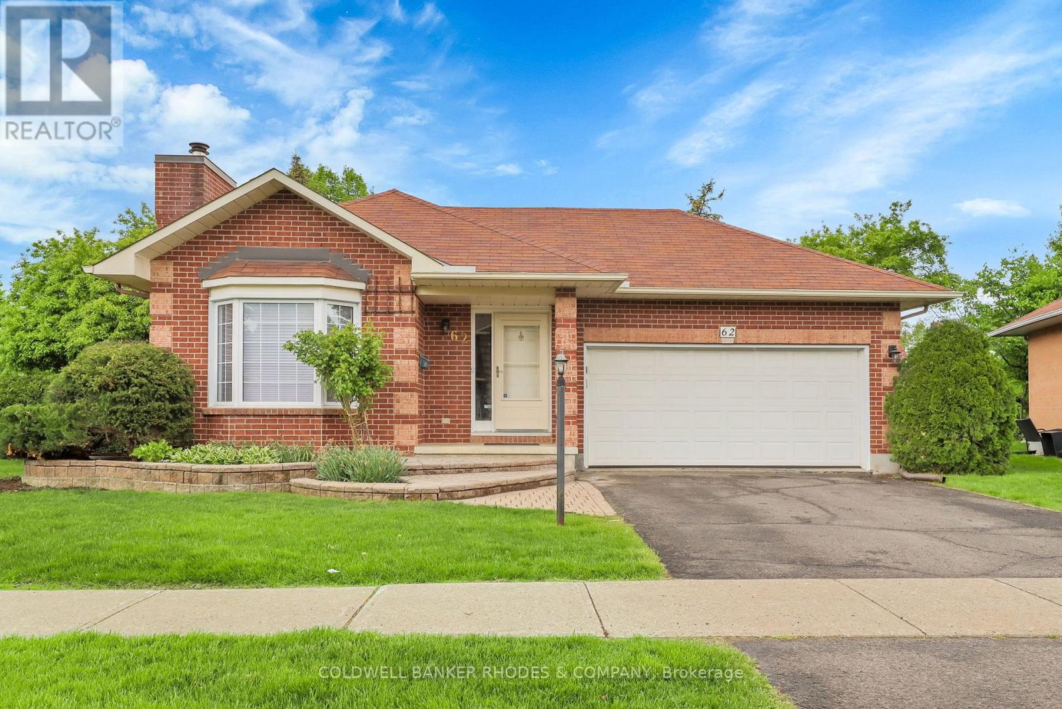
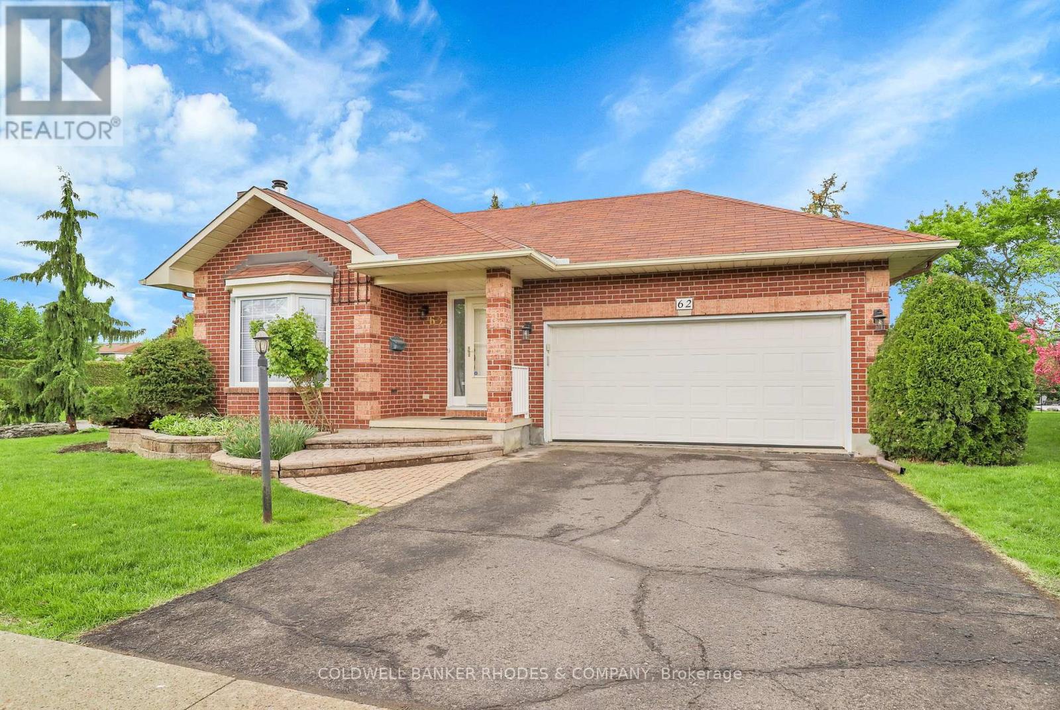
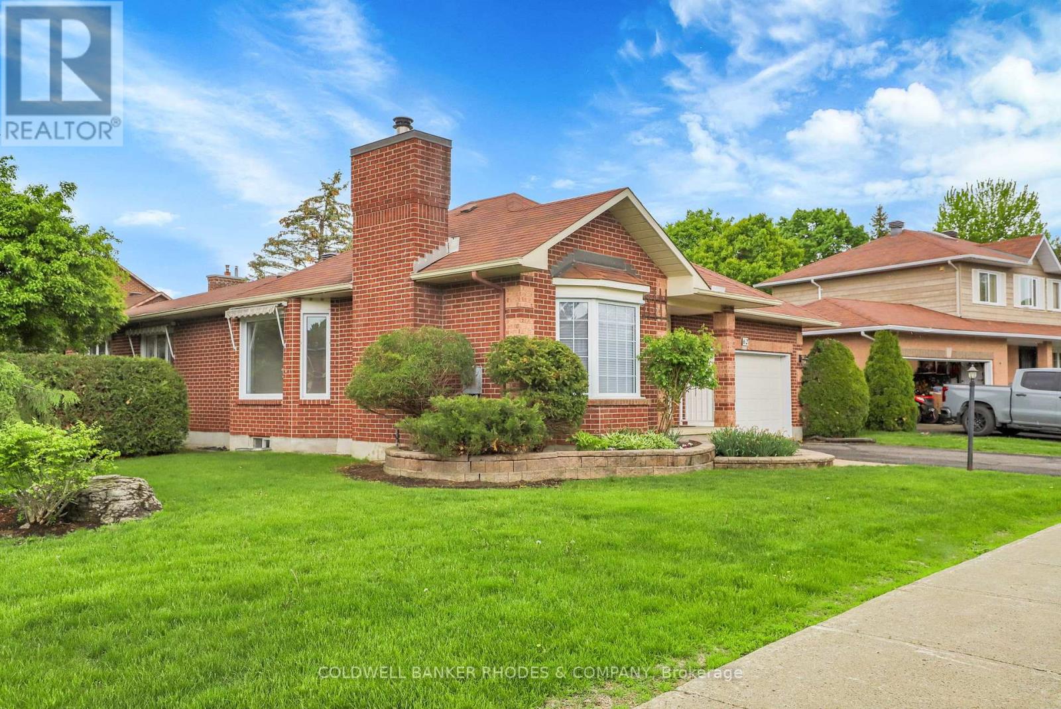
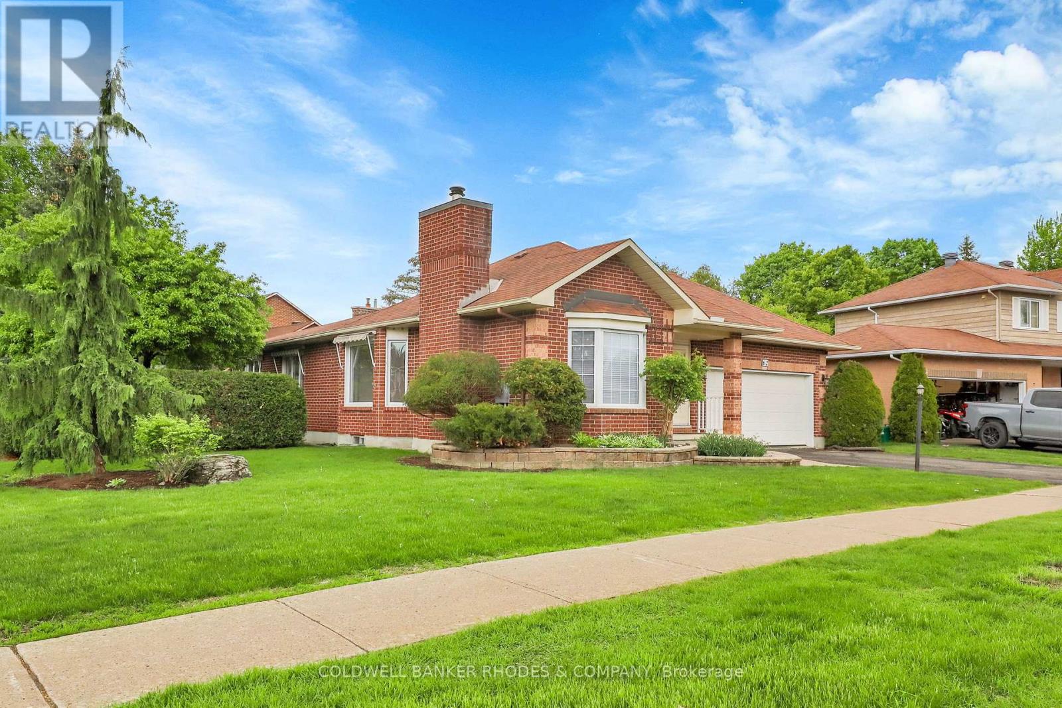
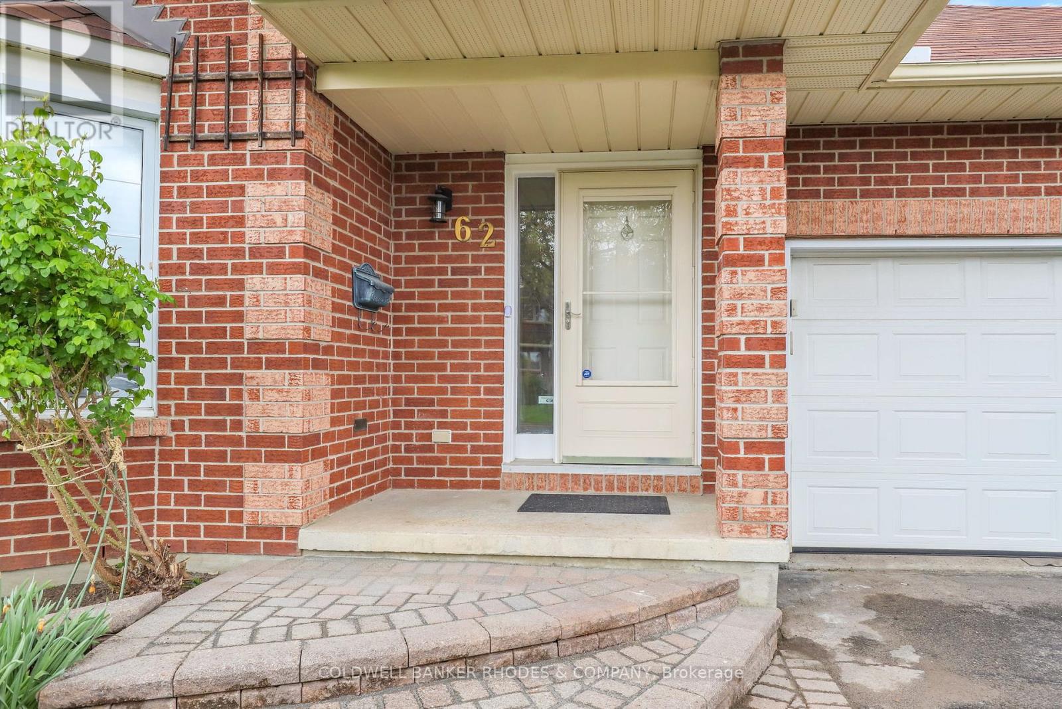
$799,000
62 BEECHFERN DRIVE
Ottawa, Ontario, Ontario, K2S1E3
MLS® Number: X12416830
Property description
Super Bungalow in peaceful Amberwood Village. All brick Holitzner home with a double car attached garage with inside entry. A terrific corner lot affords lots of natural light, privacy and a family sized deck with custom railings. Perfect space for families of all ages. Living, dining ,family room, hallway and two bedrooms have real hardwood flooring; principle bedroom and basement rec room have new carpet and kitchen, eat in area and laundry have new vinyl flooring. Entire house has been painted. Kitchen and family bathroom are original. Spacious master bedroom has a large walk in closet and four piece bathroom. High basement has a finished recreation room, the third full bathroom and lots of unfinished space for a workshop and storage.--- This is an Estate sale.--- House and appliances are in "as is condition."--- Probate is complete.
Building information
Type
*****
Age
*****
Appliances
*****
Architectural Style
*****
Basement Type
*****
Construction Style Attachment
*****
Cooling Type
*****
Exterior Finish
*****
Fireplace Present
*****
Foundation Type
*****
Heating Fuel
*****
Heating Type
*****
Size Interior
*****
Stories Total
*****
Utility Water
*****
Land information
Sewer
*****
Size Depth
*****
Size Frontage
*****
Size Irregular
*****
Size Total
*****
Rooms
Main level
Laundry room
*****
Primary Bedroom
*****
Bedroom
*****
Bedroom
*****
Family room
*****
Eating area
*****
Dining room
*****
Living room
*****
Foyer
*****
Basement
Recreational, Games room
*****
Courtesy of COLDWELL BANKER RHODES & COMPANY
Book a Showing for this property
Please note that filling out this form you'll be registered and your phone number without the +1 part will be used as a password.
