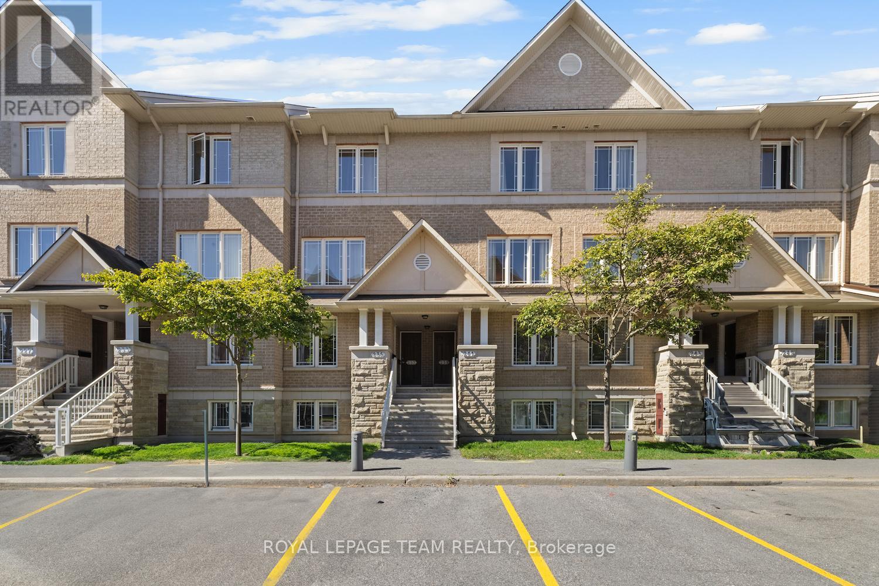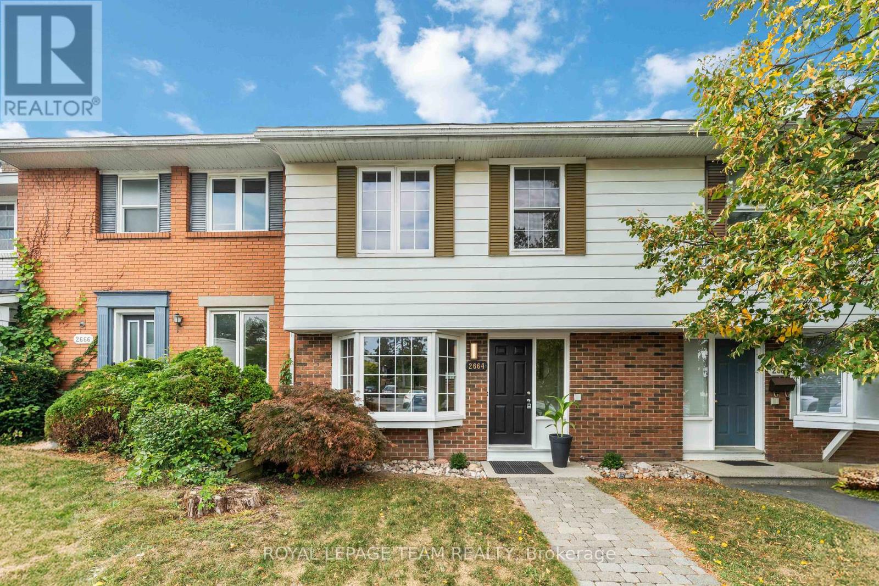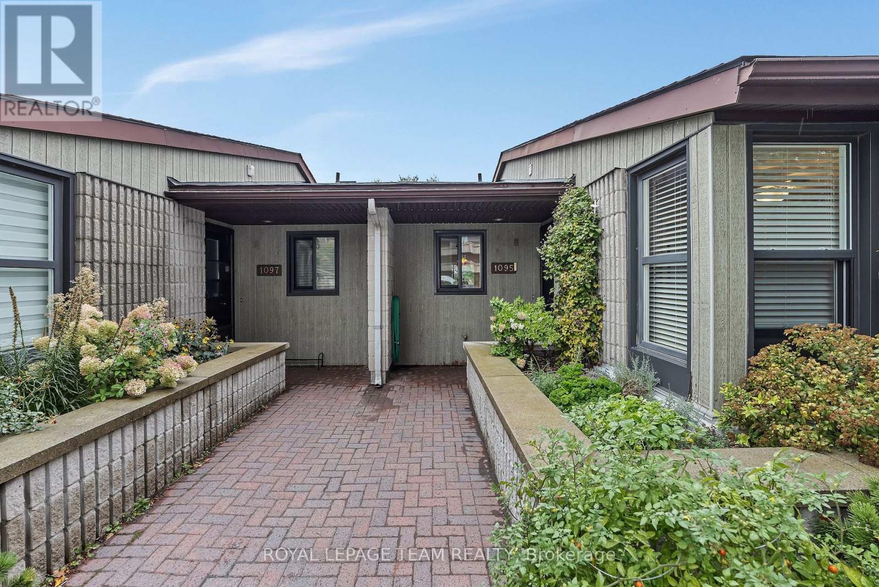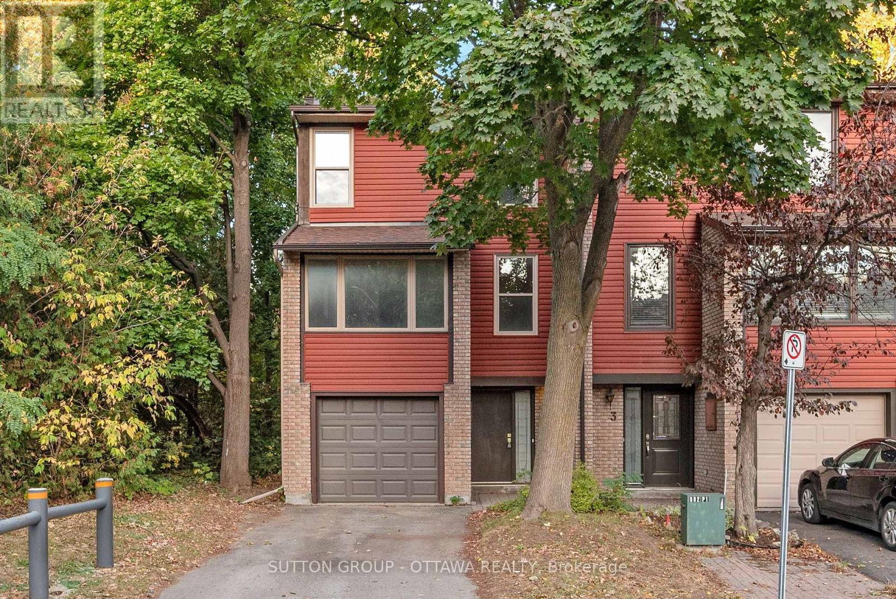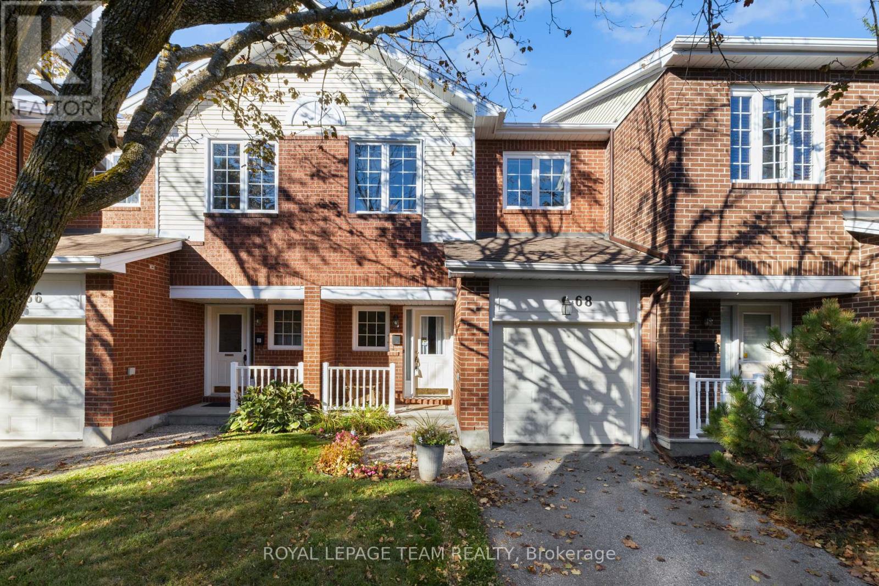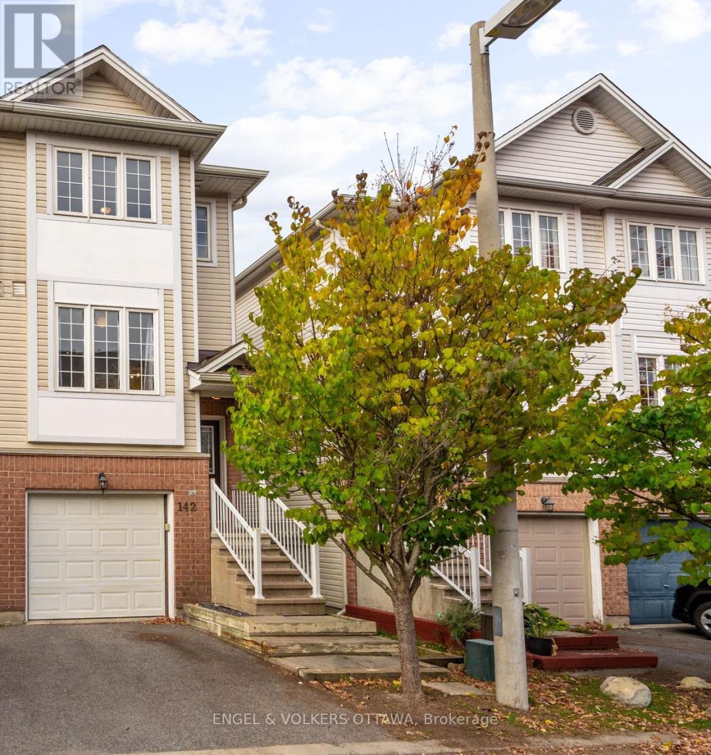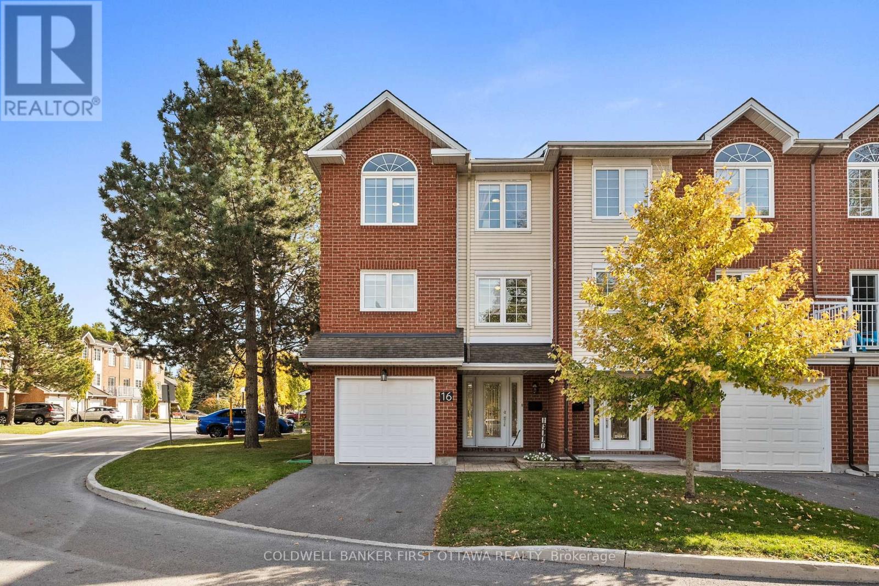Free account required
Unlock the full potential of your property search with a free account! Here's what you'll gain immediate access to:
- Exclusive Access to Every Listing
- Personalized Search Experience
- Favorite Properties at Your Fingertips
- Stay Ahead with Email Alerts
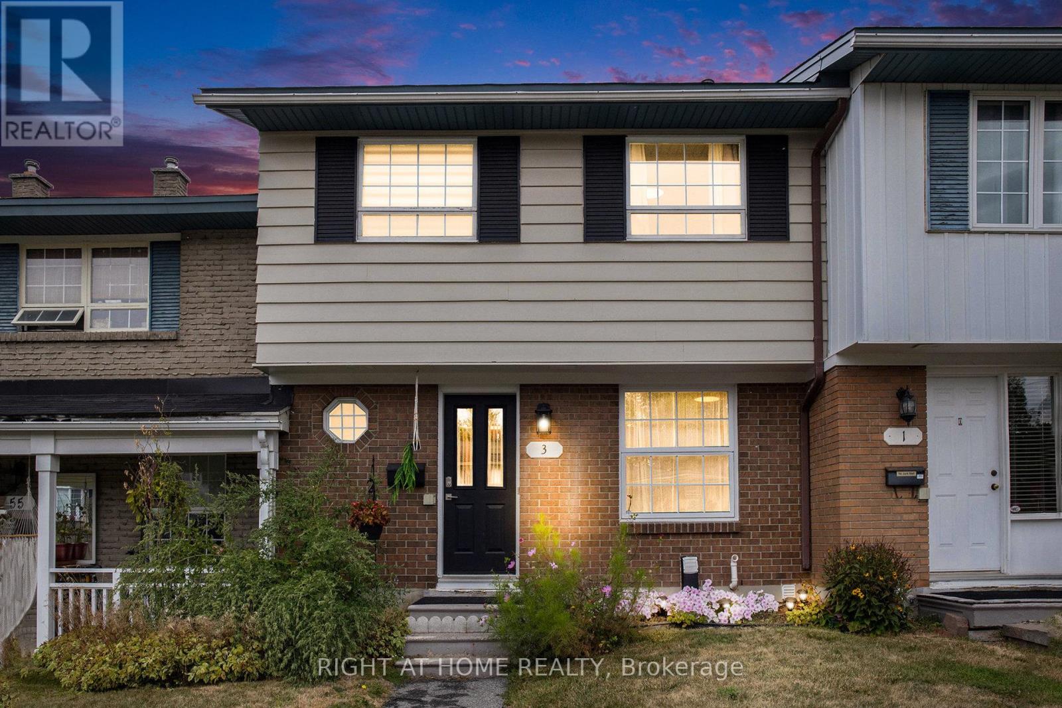
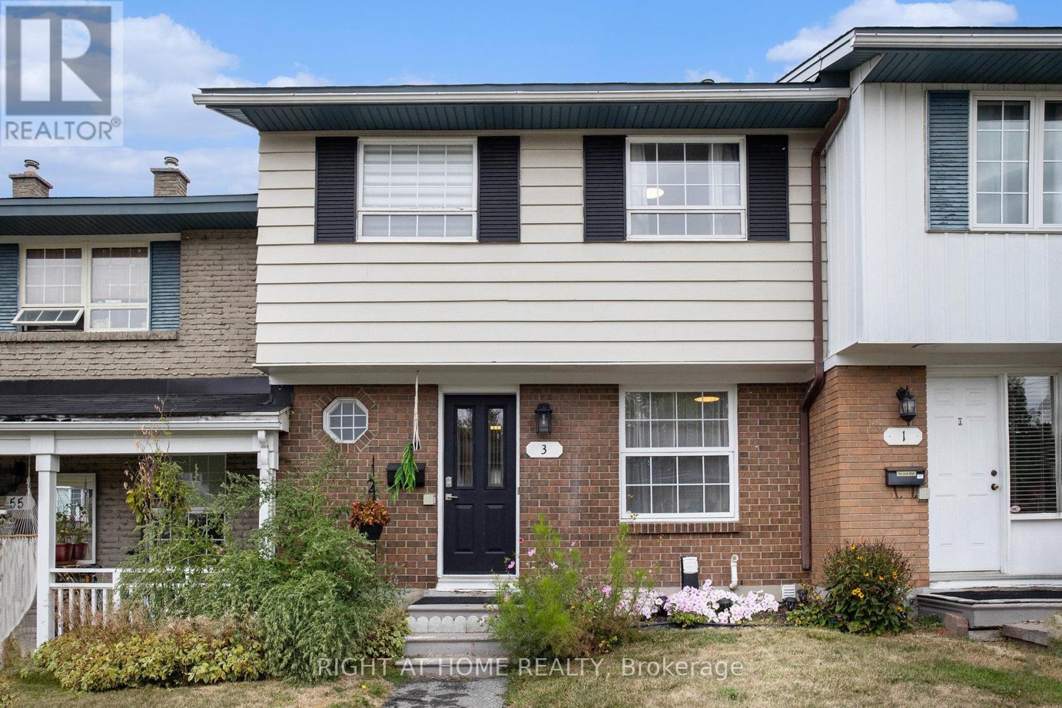
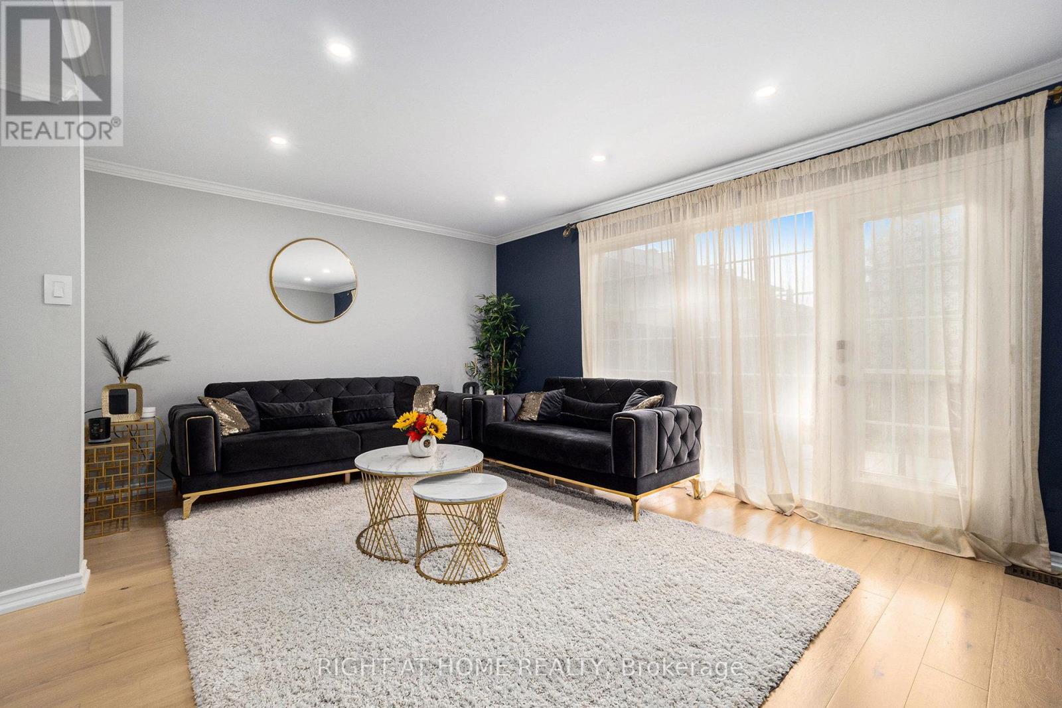
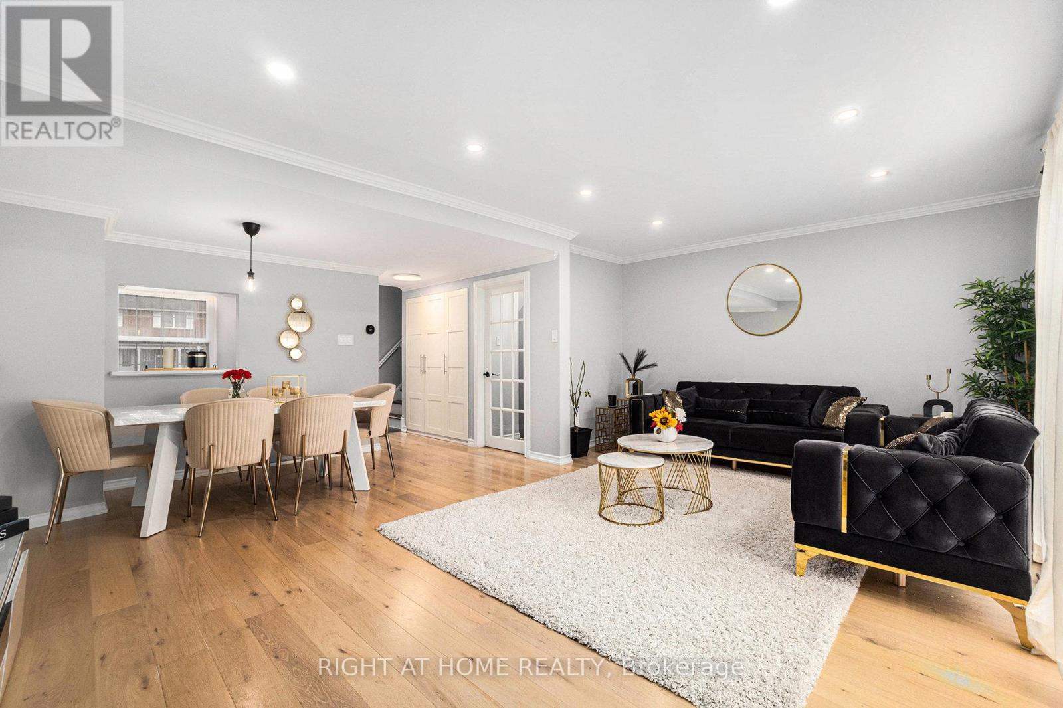
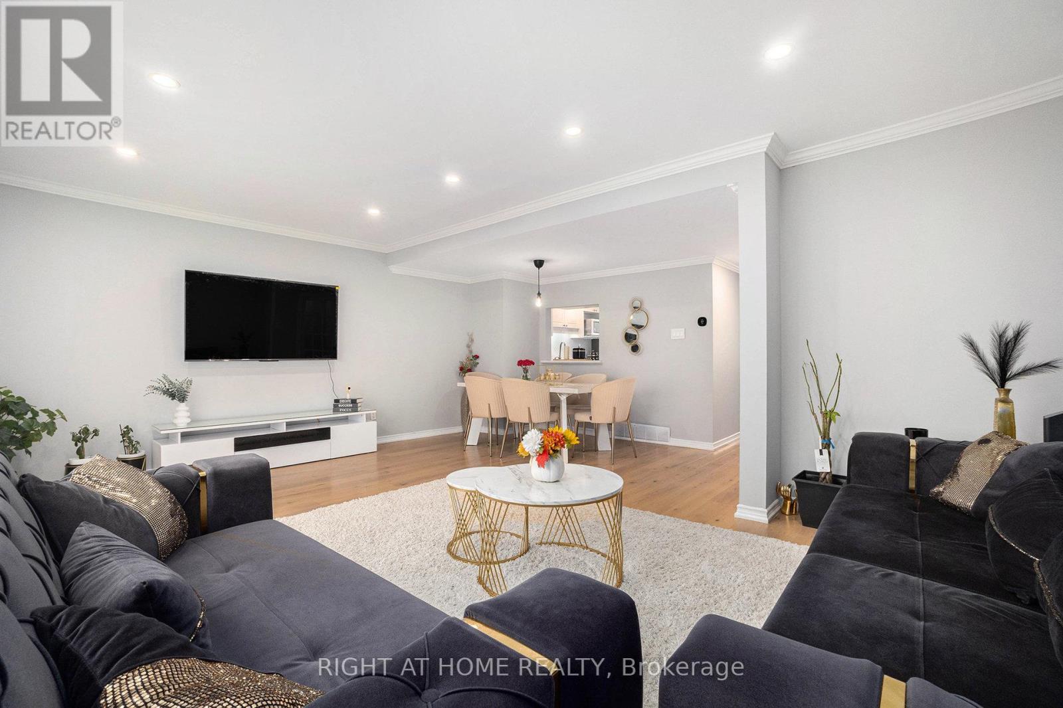
$549,000
3 MONTEREY DRIVE
Ottawa, Ontario, Ontario, K2H7A9
MLS® Number: X12421383
Property description
Location, Location, Location! This family-friendly freehold townhome offers no immediate rear neighbours and is perfectly situated just minutes from Downtown Ottawa, Queensway Carleton Hospital, IKEA, and quick access to the Queensway (Hwy 417).Featuring 3 bedrooms and 2 bathrooms, the bright main level boasts a spacious kitchen, open-concept living/dining area with new hardwood (engineered) floors, and a stylish renovated powder room. Upstairs includes three spacious bedrooms and a five piece (double vanity) main bathroom .The finished lower level offers a versatile family room, laundry, and utility space. Step outside to your private backyard perfect for entertaining or quiet evenings. Move-in ready and full of natural light, this versatile home is perfect for any lifestyle! Stove (Dec 2024), Main level flooring (Dec 2024), Paint - main level (Jan 2025), Washer & dryer (Dec 2024), Fenced rear yard (2022), Bath (2021), Roof (2011), Furnace (2010 approx.), Chimney Repointed (2020), Pot Lights and Smooth Ceilings in the Living Area. Association fee is $113.50/month - covers snow removal and front lawn care. Electricity bills $70-$80 (monthly average). Water $134-$150 (average for two months), gas is $30-$40 (monthly average) in summer, winter $150 (average). HWT rental fees $20+applicable taxes.
Building information
Type
*****
Age
*****
Basement Development
*****
Basement Type
*****
Construction Style Attachment
*****
Cooling Type
*****
Exterior Finish
*****
Foundation Type
*****
Half Bath Total
*****
Heating Fuel
*****
Heating Type
*****
Size Interior
*****
Stories Total
*****
Utility Water
*****
Land information
Sewer
*****
Size Depth
*****
Size Frontage
*****
Size Irregular
*****
Size Total
*****
Courtesy of RIGHT AT HOME REALTY
Book a Showing for this property
Please note that filling out this form you'll be registered and your phone number without the +1 part will be used as a password.


