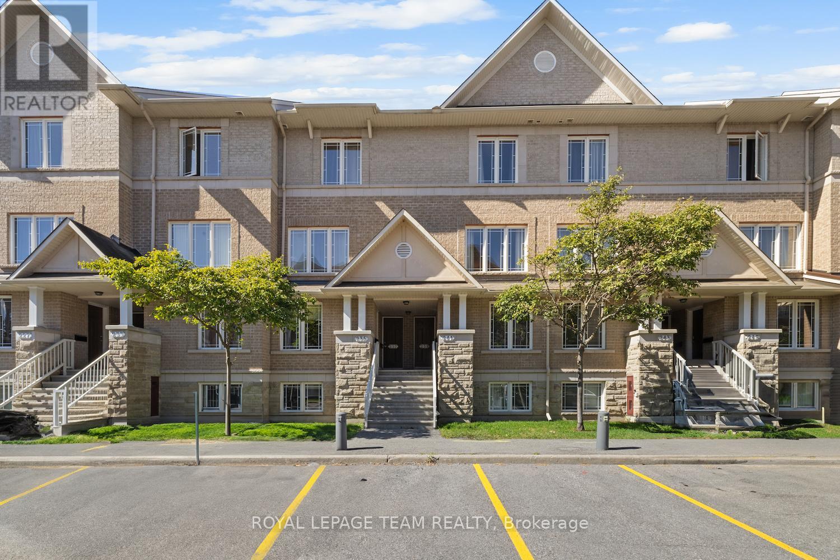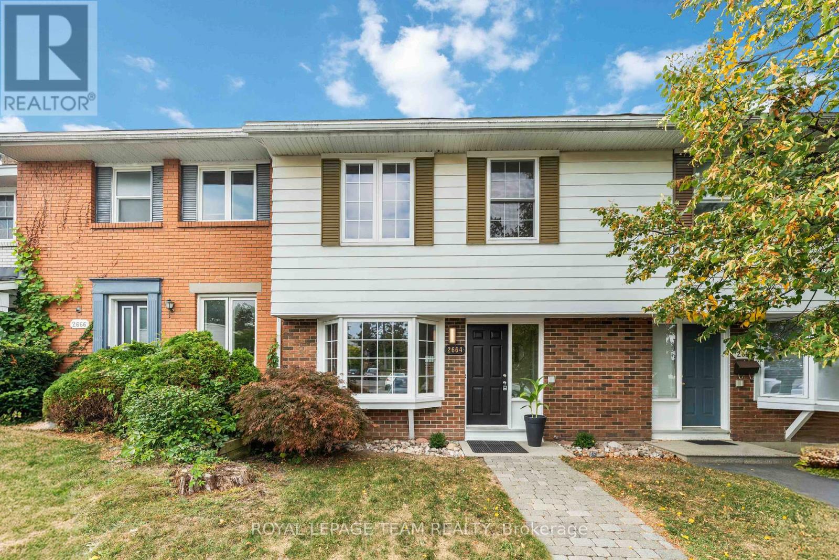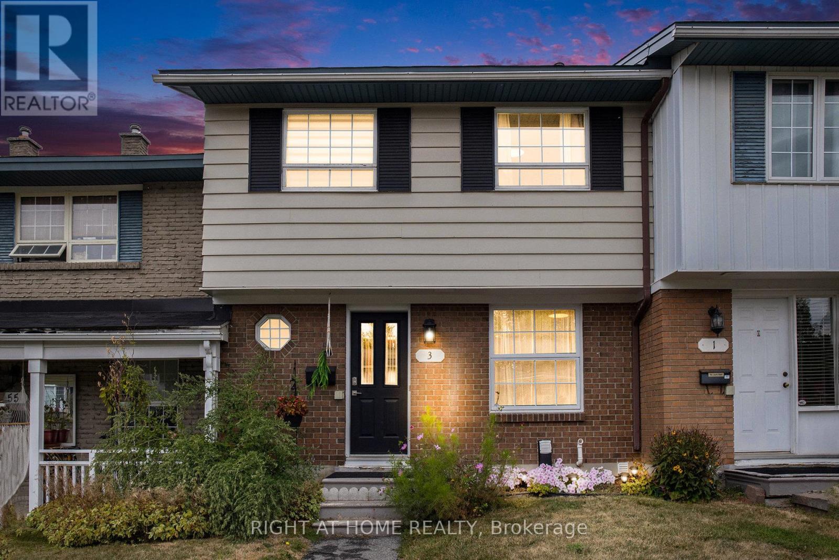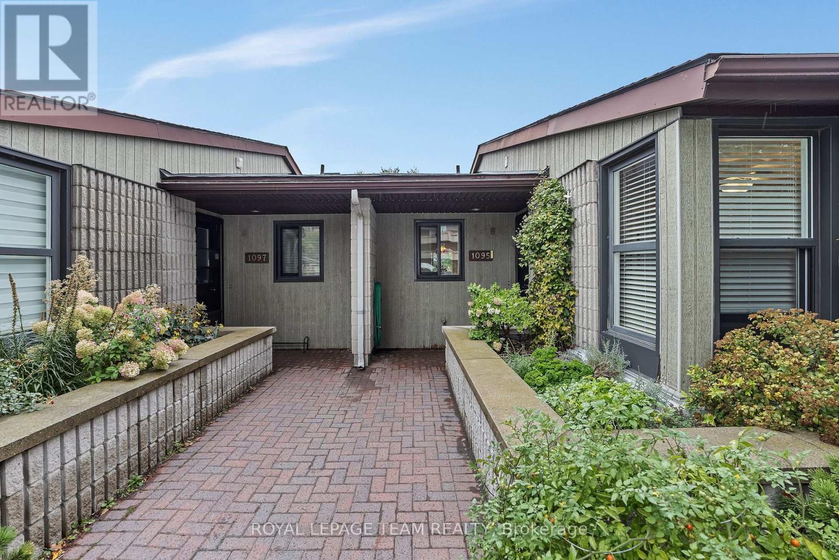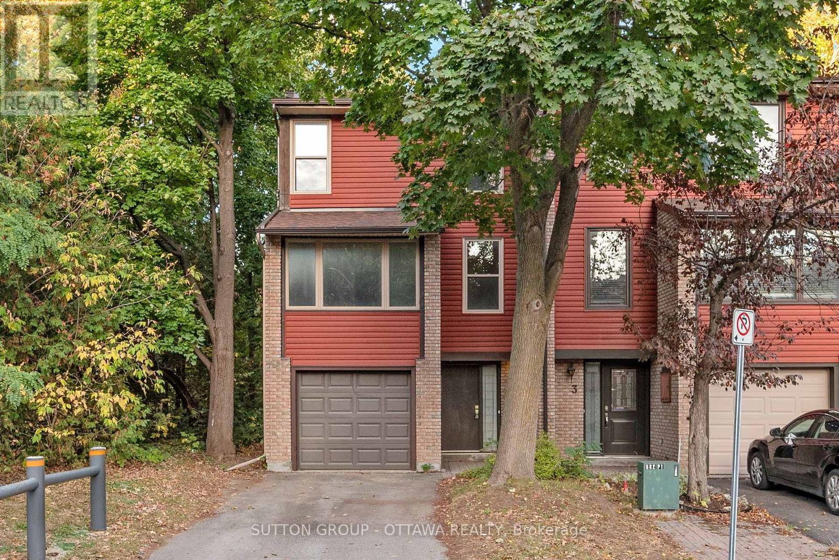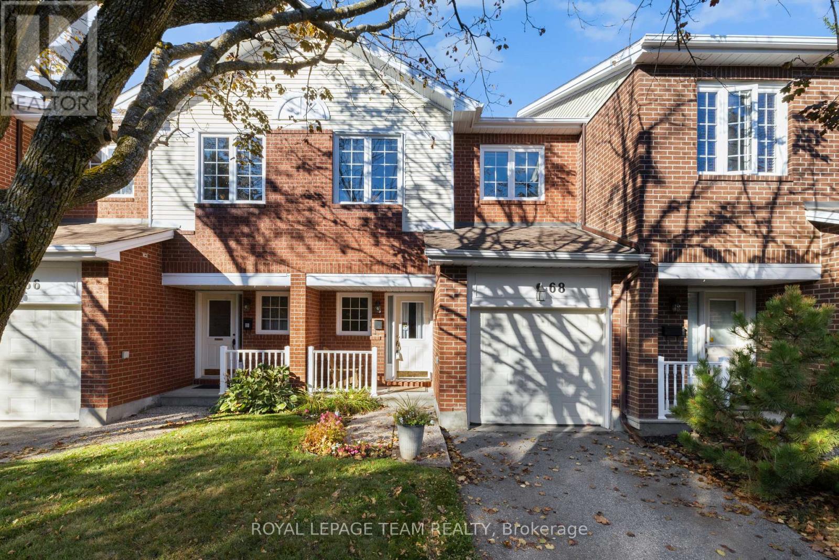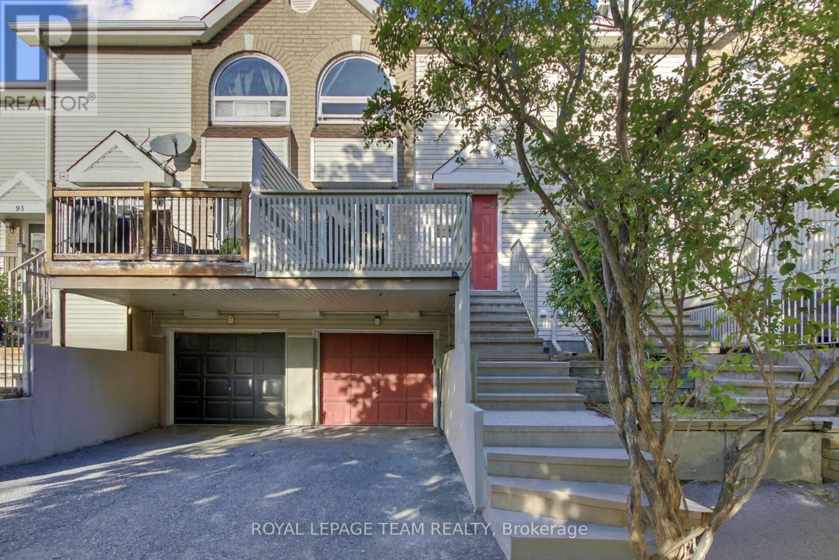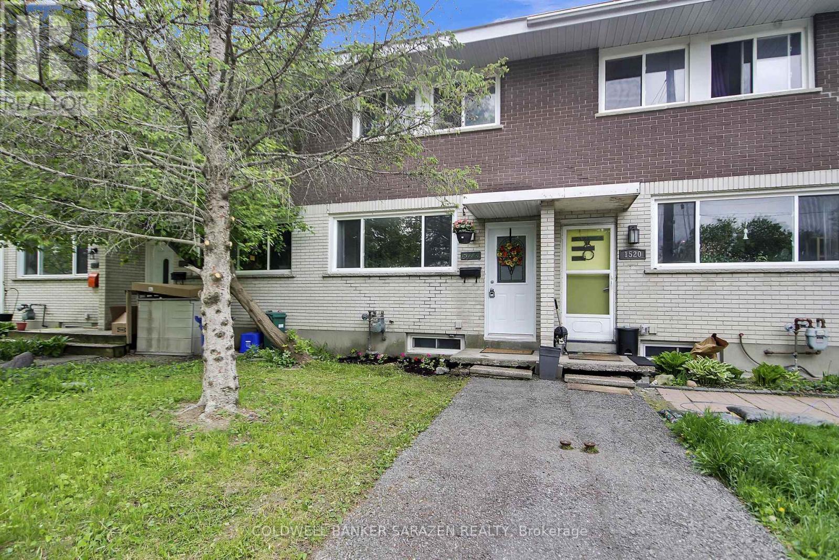Free account required
Unlock the full potential of your property search with a free account! Here's what you'll gain immediate access to:
- Exclusive Access to Every Listing
- Personalized Search Experience
- Favorite Properties at Your Fingertips
- Stay Ahead with Email Alerts
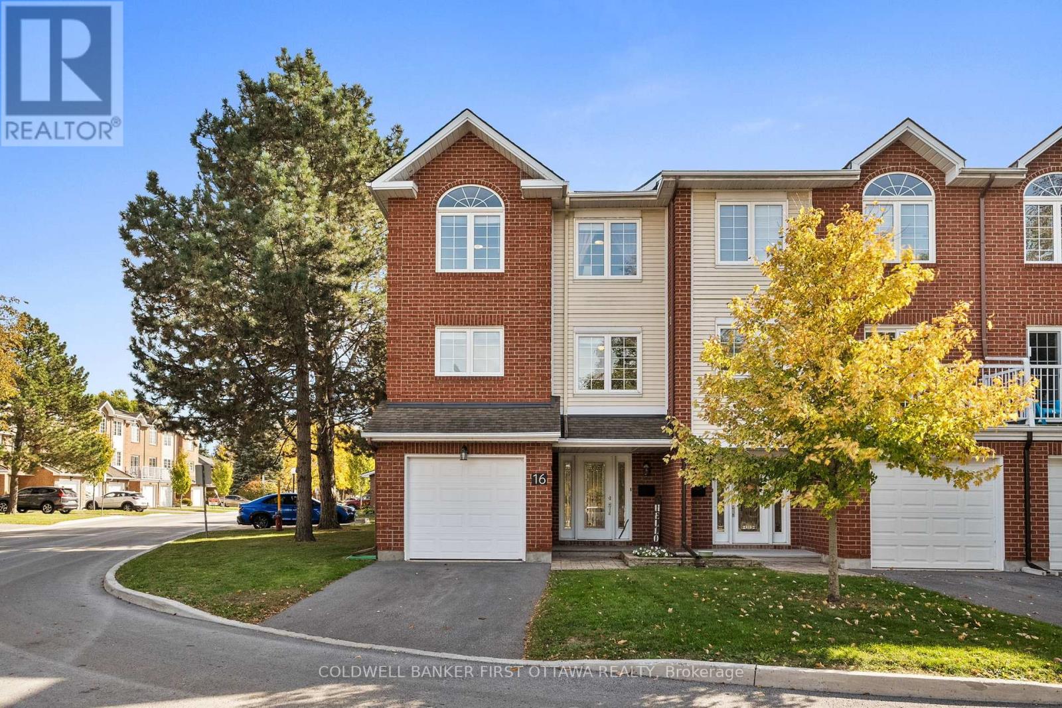
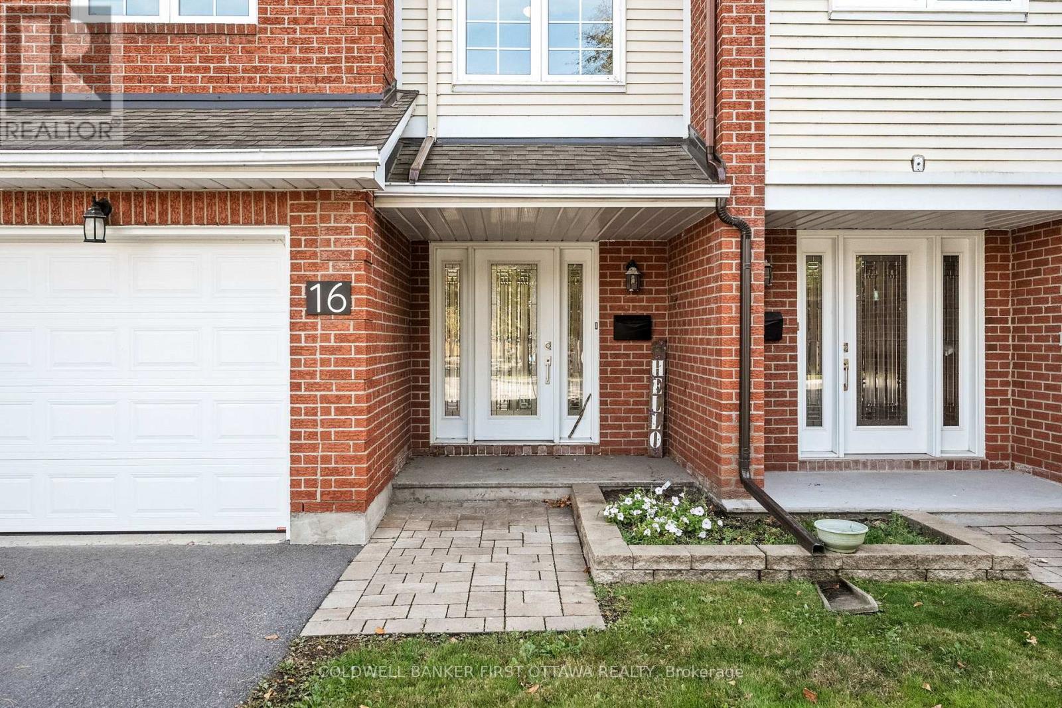
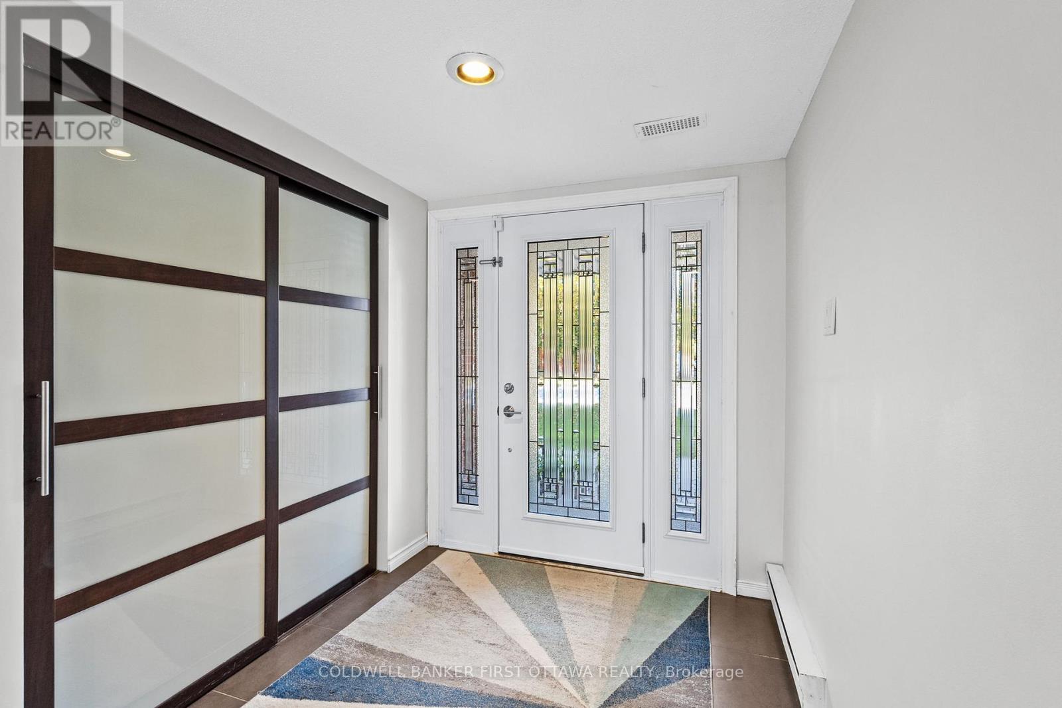
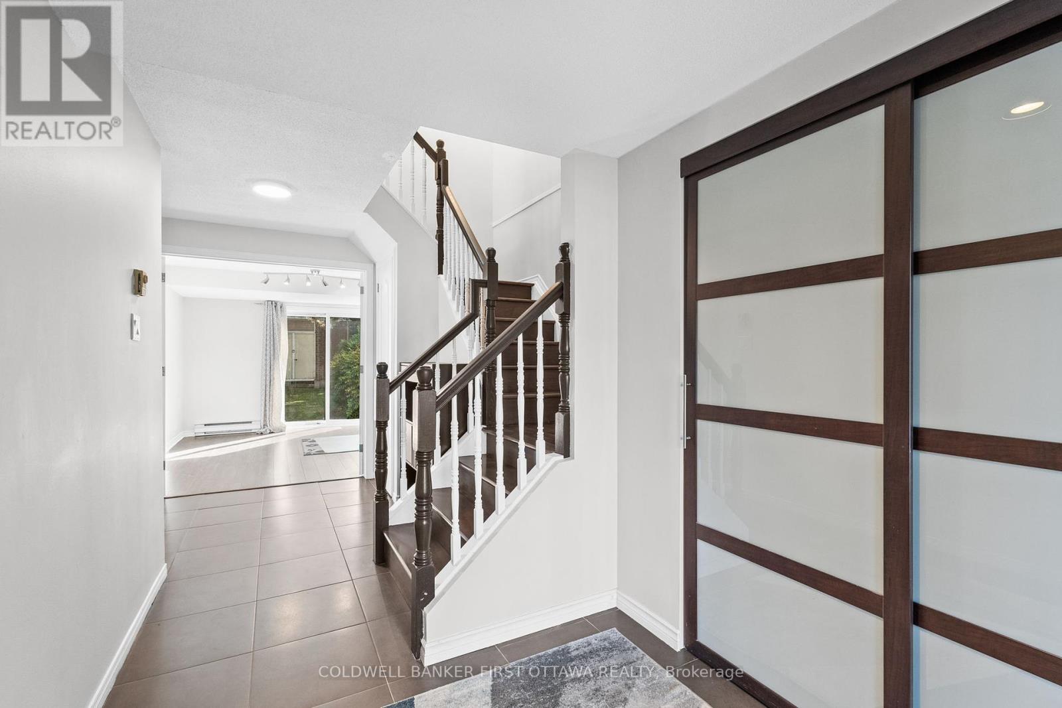
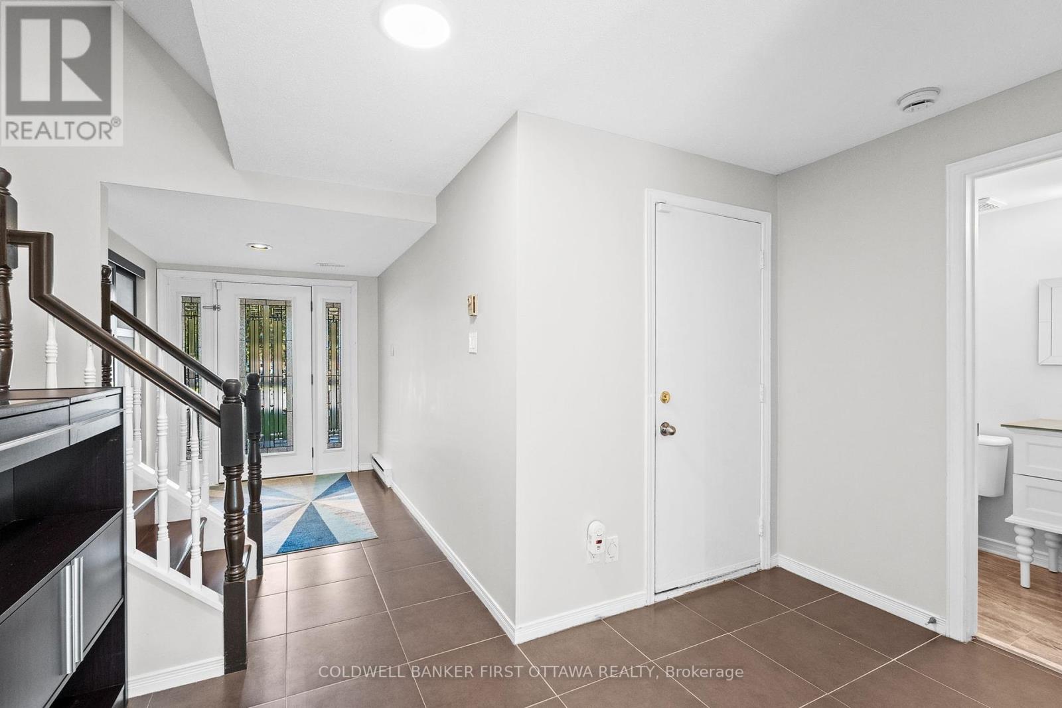
$563,800
16 WRENWOOD CRESCENT
Ottawa, Ontario, Ontario, K2G5V4
MLS® Number: X12464546
Property description
Welcome to this bright and beautifully maintained 3-bed, 3-bath condo townhouse located in the very central and always popular Centrepointe area! Tucked in on a quiet crescent, this END UNIT offers the perfect blend of comfort, convenience, and value, and is located close to Algonquin College, all the amenities of College Square, transit, and parks - including one just steps from the front door! The ground level has a big tiled foyer with an equally large closet, inside access to the garage, a convenient powder room and a den with french doors which works perfectly as a home office. You'll also find the furnace room with ample storage space and access to the tree covered yard space, perfect for entertaining and enjoying the seasons as they change. The hardwood stairs lead to the second level with a great open-concept living and dining area, also with hardwood floors, and filled with natural light from the big bay window. The updated eat-in kitchen features granite counters, SS appliances, convenient laundry closet, and a cozy breakfast nook with added storage. Upstairs, you'll find three spacious bedrooms (also with hwd floors - NO carpet anywhere here!), including a primary with a walk-in closet and 3pc ensuite with glass shower, and an updated full main bath. Not only will you enjoy the space and finishes offered inside, you'll love the location with everything you need just minutes away from your front step!
Building information
Type
*****
Age
*****
Amenities
*****
Appliances
*****
Basement Type
*****
Cooling Type
*****
Exterior Finish
*****
Fireplace Present
*****
FireplaceTotal
*****
Fire Protection
*****
Foundation Type
*****
Half Bath Total
*****
Heating Fuel
*****
Heating Type
*****
Size Interior
*****
Stories Total
*****
Land information
Amenities
*****
Rooms
Ground level
Foyer
*****
Bathroom
*****
Den
*****
Main level
Laundry room
*****
Eating area
*****
Kitchen
*****
Dining room
*****
Living room
*****
Second level
Bathroom
*****
Primary Bedroom
*****
Bedroom 3
*****
Bedroom 2
*****
Courtesy of COLDWELL BANKER FIRST OTTAWA REALTY
Book a Showing for this property
Please note that filling out this form you'll be registered and your phone number without the +1 part will be used as a password.

