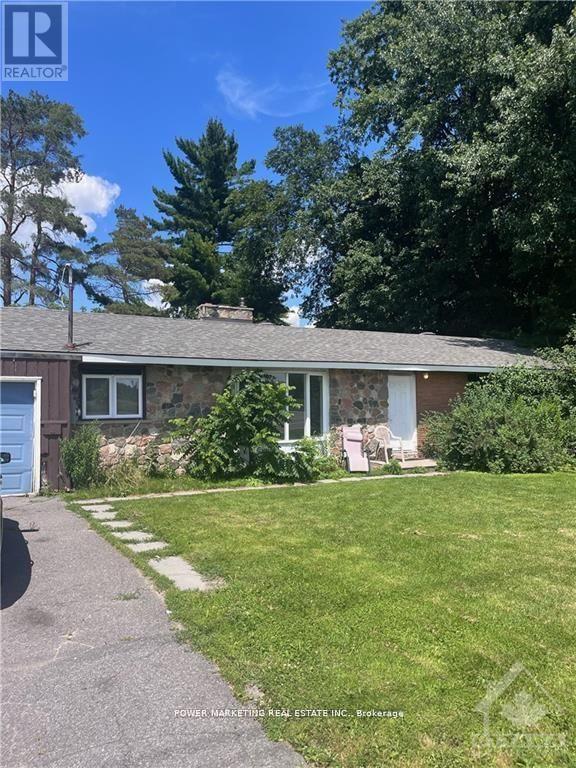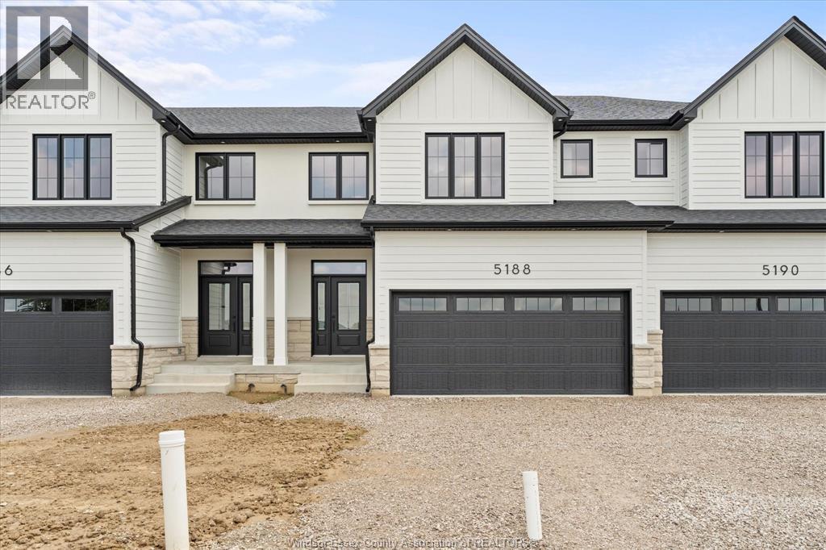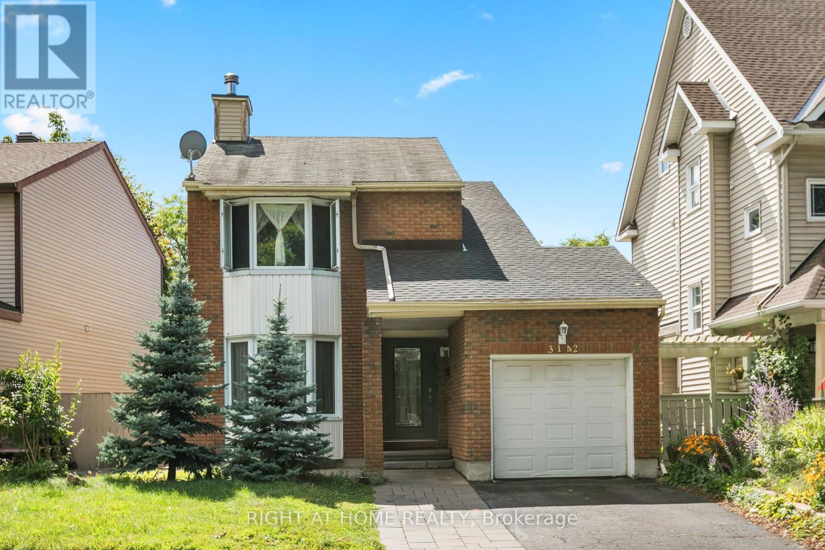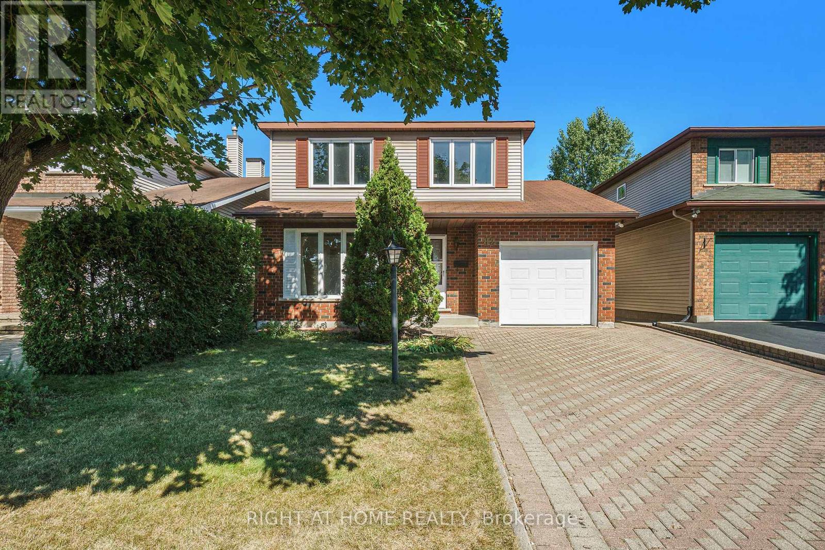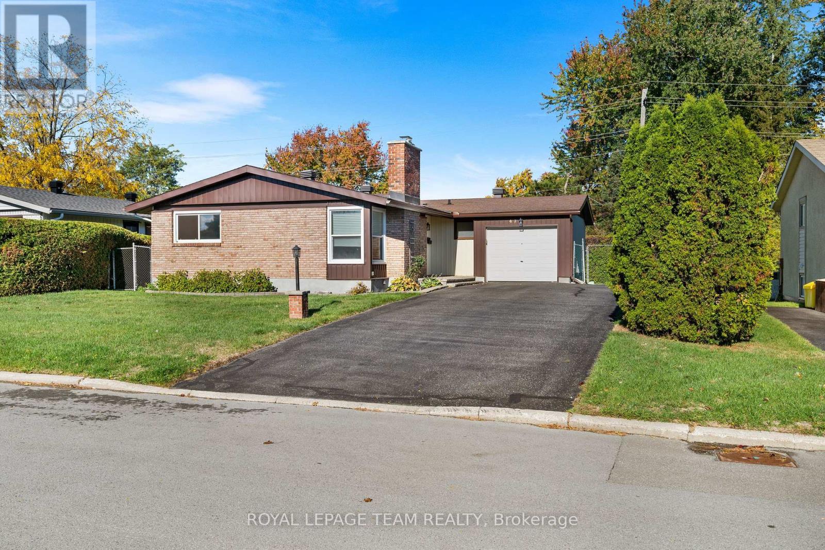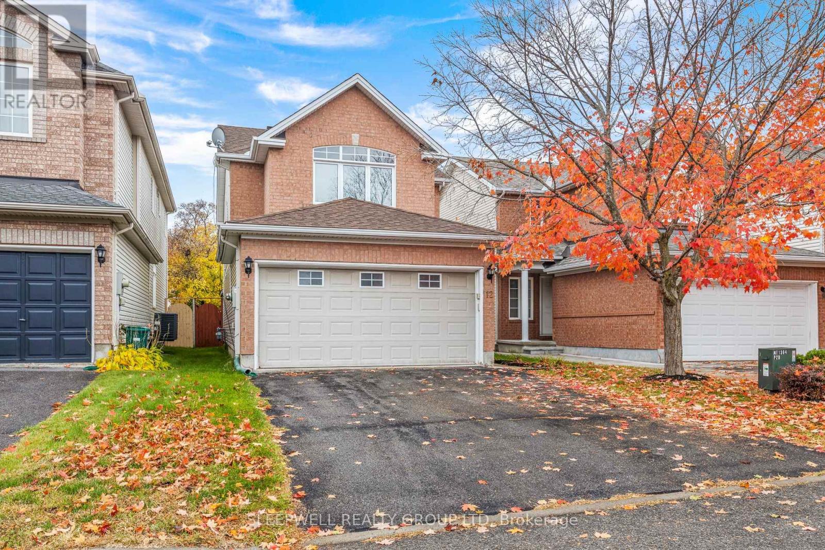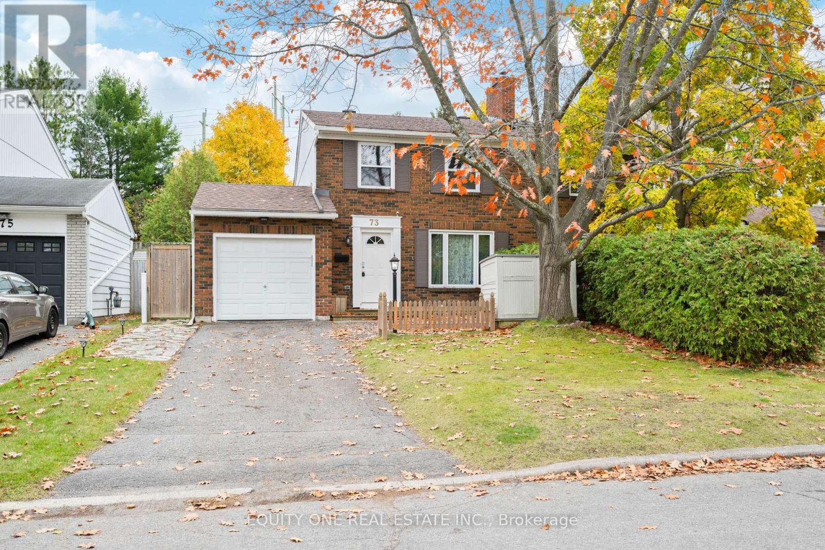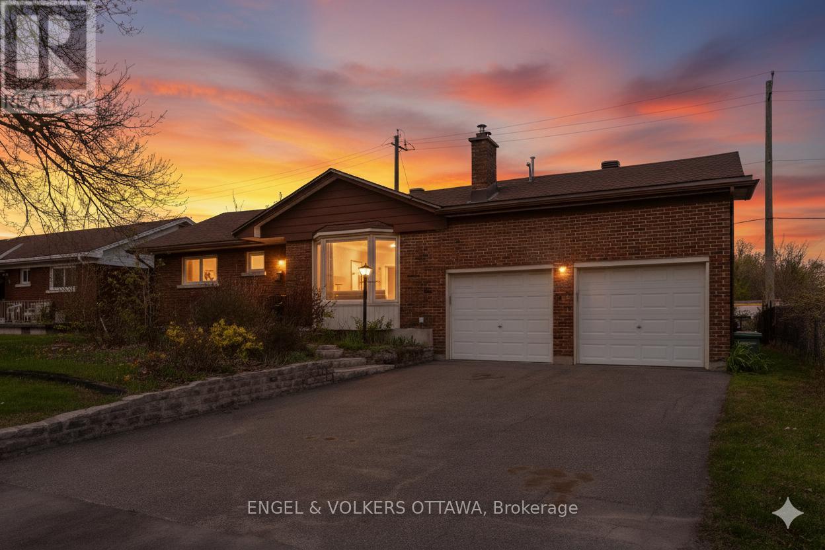Free account required
Unlock the full potential of your property search with a free account! Here's what you'll gain immediate access to:
- Exclusive Access to Every Listing
- Personalized Search Experience
- Favorite Properties at Your Fingertips
- Stay Ahead with Email Alerts
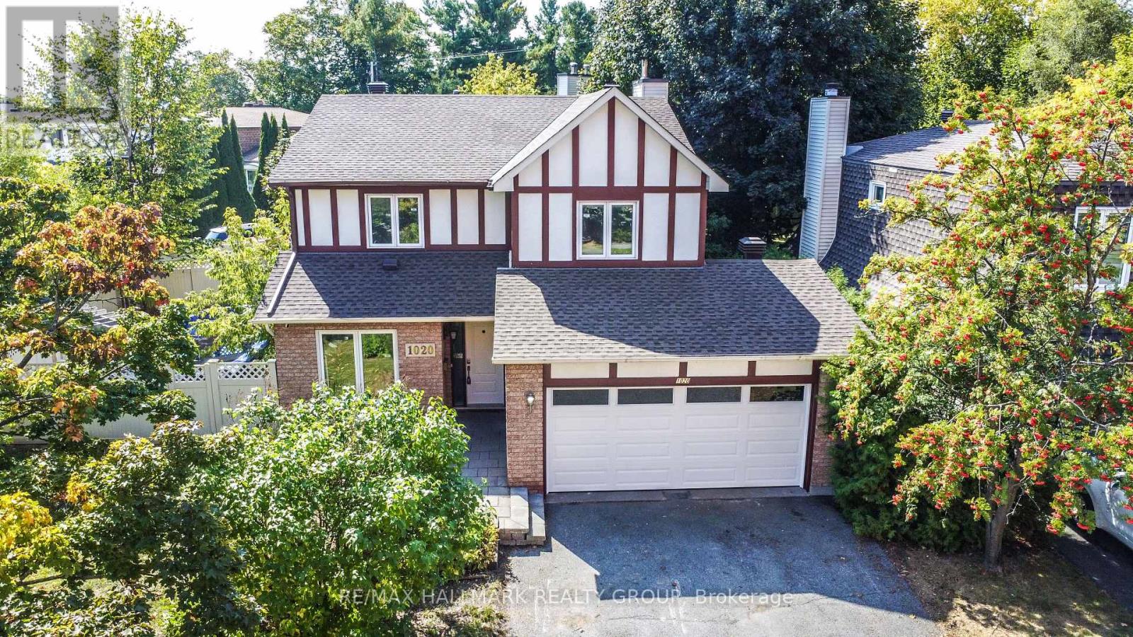
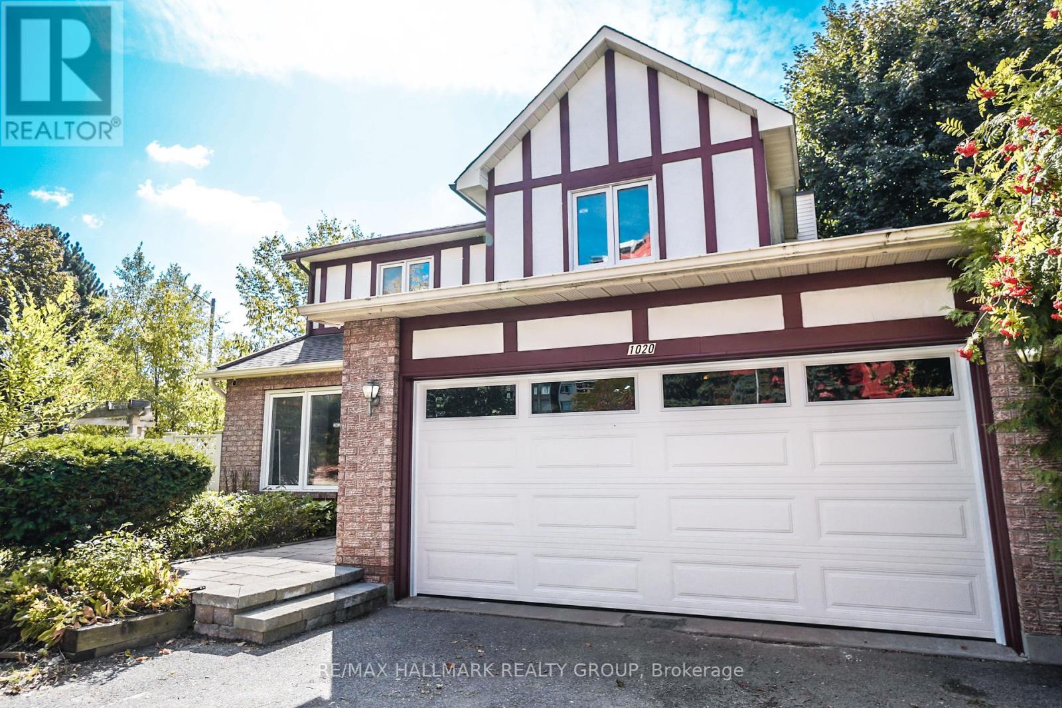
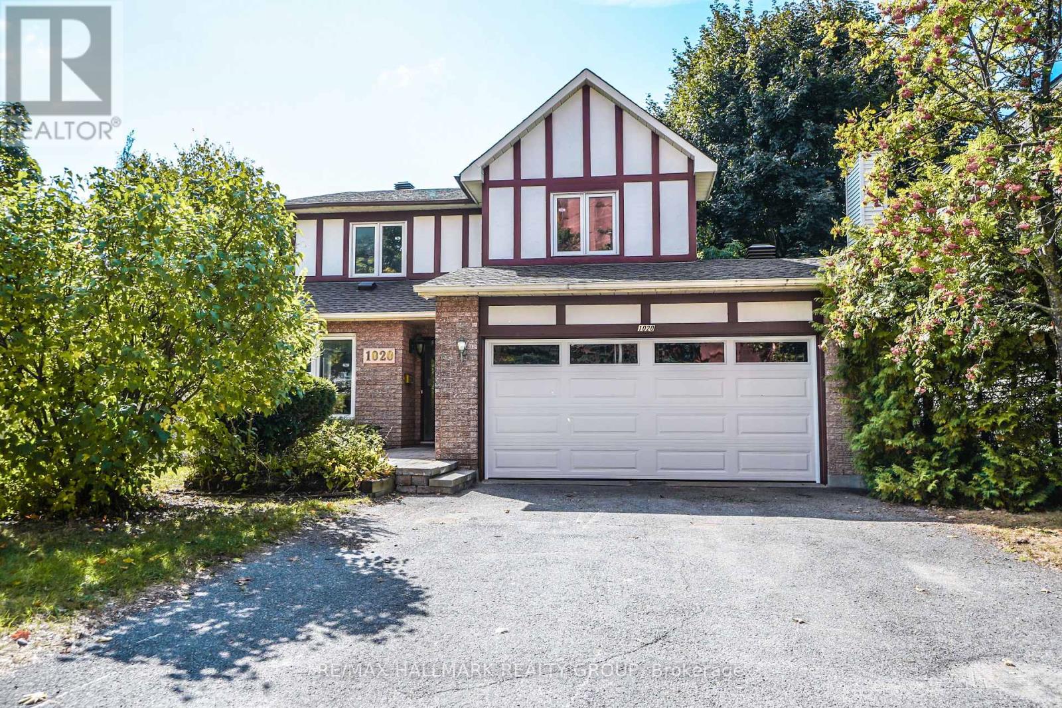
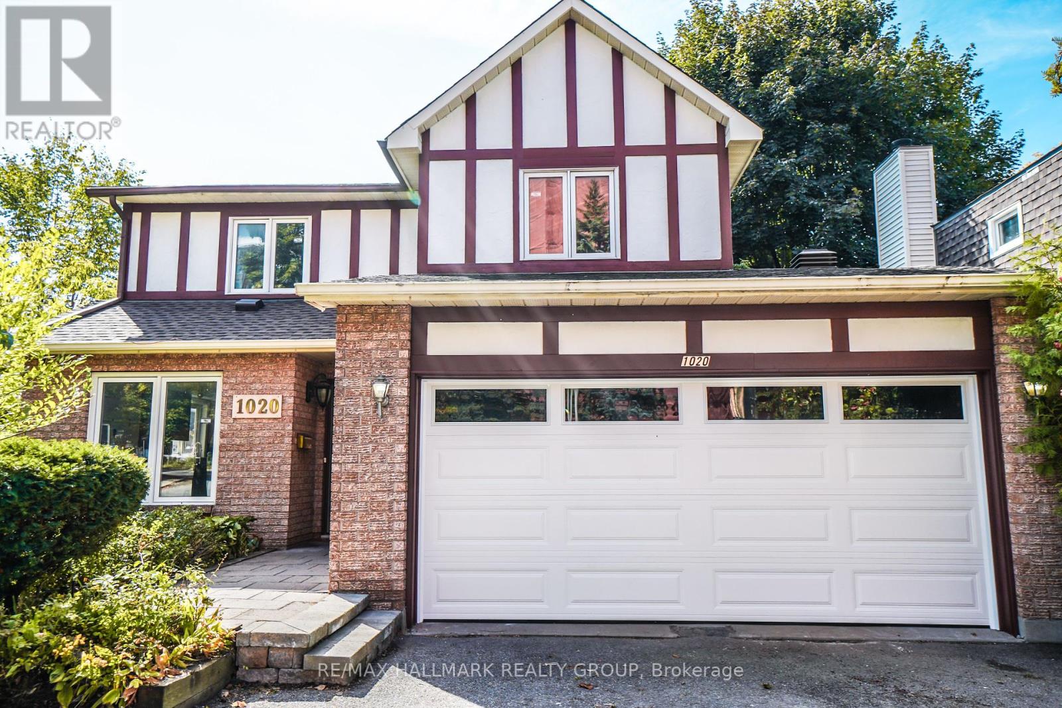
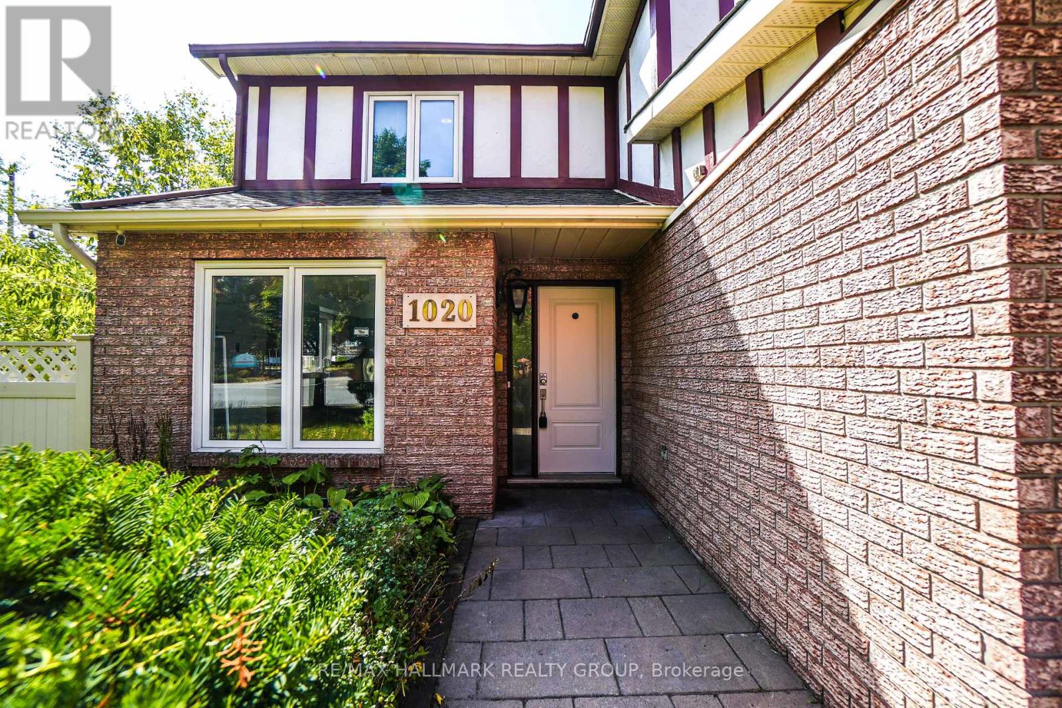
$779,000
1020 GRENON AVENUE
Ottawa, Ontario, Ontario, K2B8L8
MLS® Number: X12432496
Property description
Open house Nov 2 Sunday 3-5pm. Don't miss out on this rare chance to own a spacious family home on a premium corner lot with a pool, large backyard and a side yard, perfect for entertaining, relaxing, or creating your dream outdoor retreat. Inside, you'll find 4 generous bedrooms and 3.5 bathrooms, offering plenty of space for family and guests. The bright living room and kitchen feature large windows that flood the home with natural light, while the brand new carpets add a fresh, move-in feel. The finished basement with plenty of room is ideal for a rec space, gym, or home office. A double garage provides ample storage and parking, while a new roof (September 2025) adds peace of mind. The location is unbeatable - just minutes to Bayshore Shopping Centre, Ikea, Queensway Carleton Hospital, great schools, parks, Britannia Beach, river pathways, bus stops, and the highway (416 and 417). Whether commuting, shopping, or enjoying Ottawa's lifestyle, everything you need is right at your doorstep. Buyers are encouraged to complete their own due diligence. This is an incredible value! Excellent location. Lots of land. Endless potential. Opportunities like this don't come often - act fast before its gone!
Building information
Type
*****
Amenities
*****
Basement Development
*****
Basement Type
*****
Construction Style Attachment
*****
Cooling Type
*****
Exterior Finish
*****
Fireplace Present
*****
FireplaceTotal
*****
Foundation Type
*****
Half Bath Total
*****
Heating Fuel
*****
Heating Type
*****
Size Interior
*****
Stories Total
*****
Utility Water
*****
Land information
Sewer
*****
Size Depth
*****
Size Frontage
*****
Size Irregular
*****
Size Total
*****
Rooms
Ground level
Living room
*****
Family room
*****
Kitchen
*****
Bathroom
*****
Dining room
*****
Second level
Bathroom
*****
Bathroom
*****
Bedroom 4
*****
Bedroom 3
*****
Bedroom 2
*****
Primary Bedroom
*****
Courtesy of RE/MAX HALLMARK REALTY GROUP
Book a Showing for this property
Please note that filling out this form you'll be registered and your phone number without the +1 part will be used as a password.
