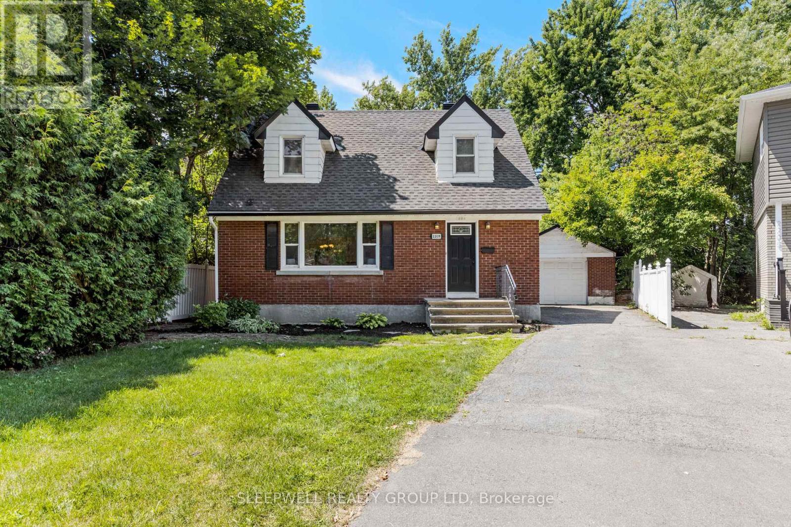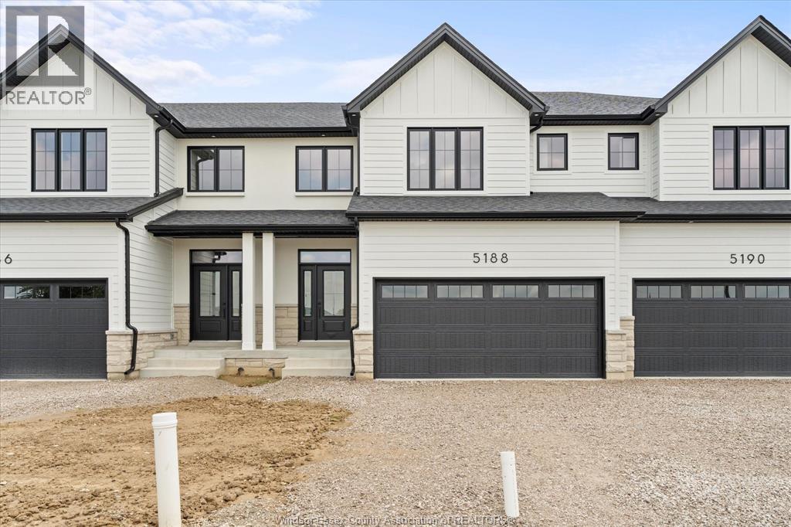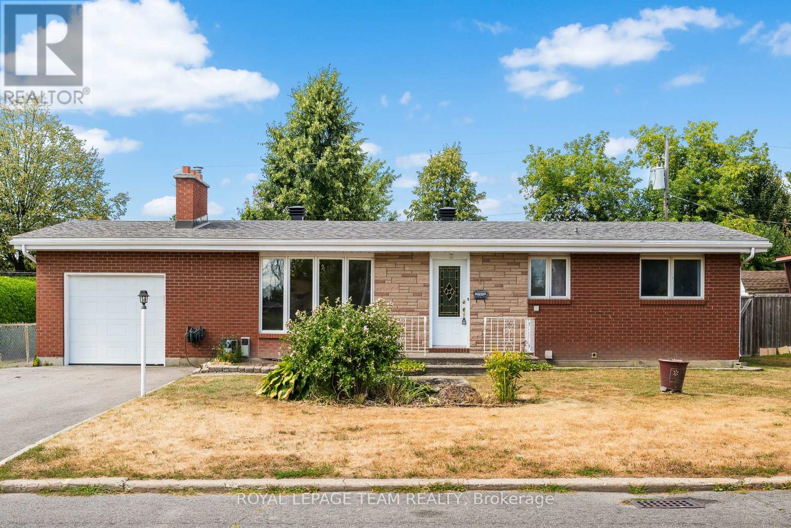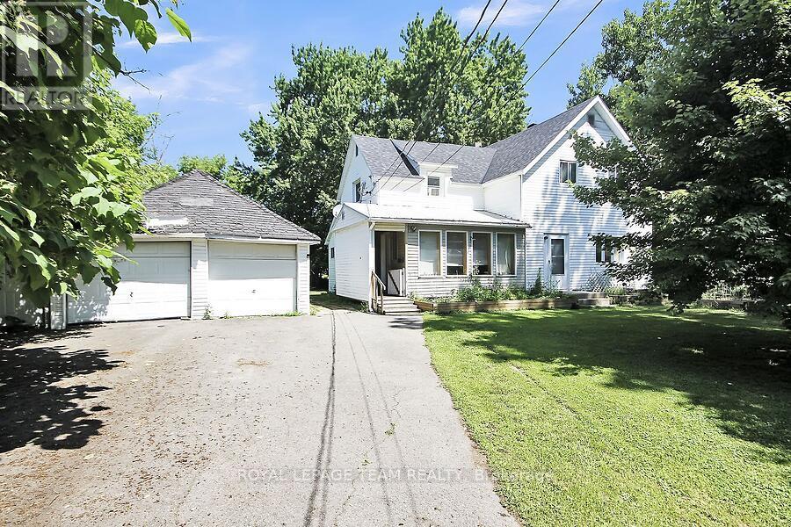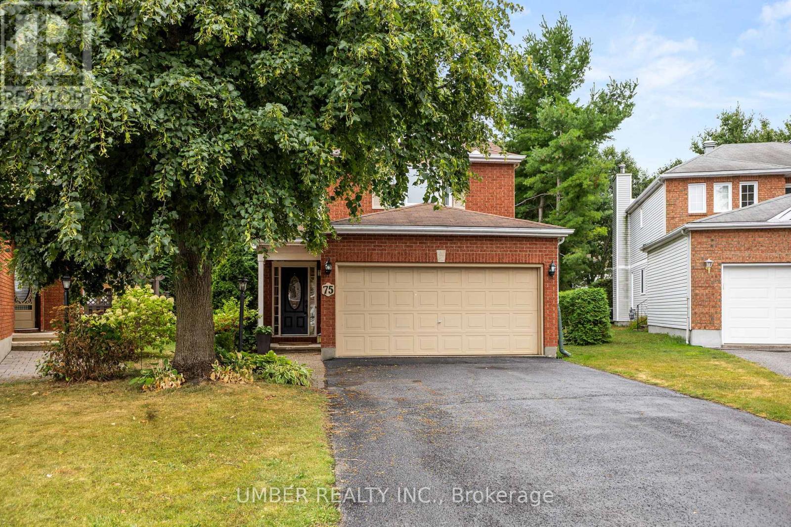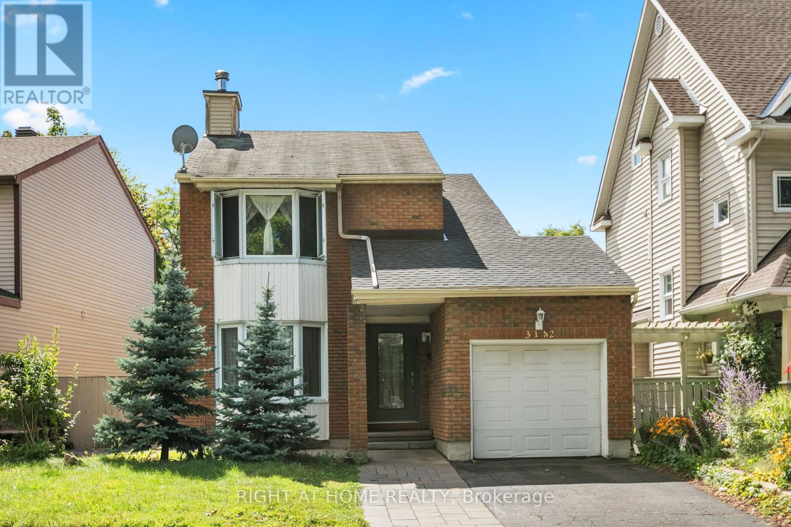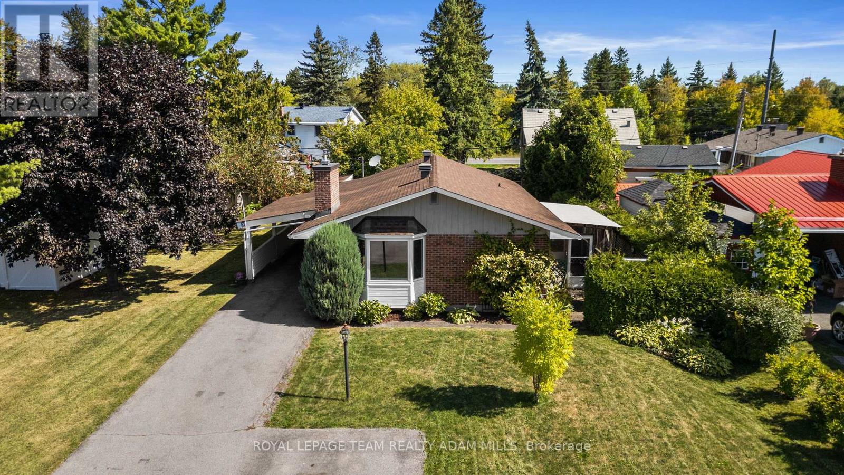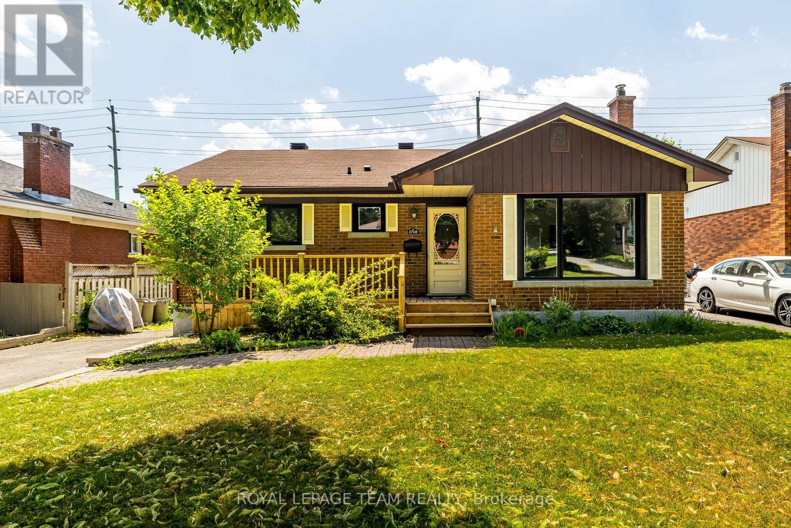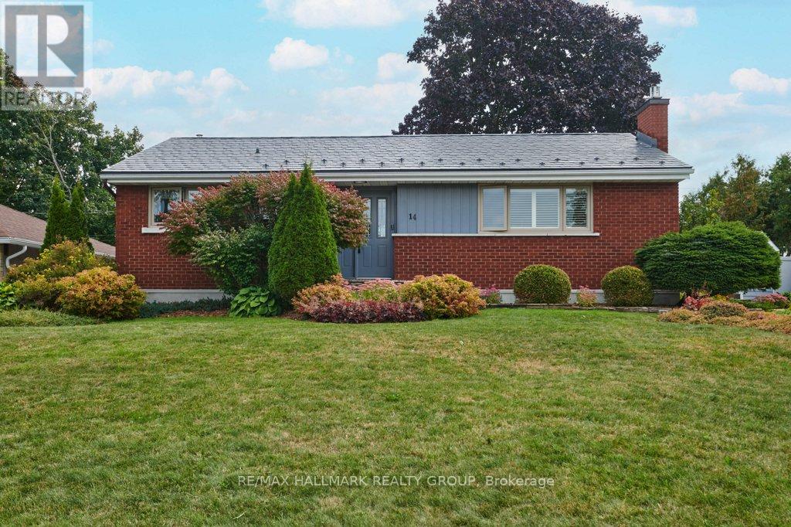Free account required
Unlock the full potential of your property search with a free account! Here's what you'll gain immediate access to:
- Exclusive Access to Every Listing
- Personalized Search Experience
- Favorite Properties at Your Fingertips
- Stay Ahead with Email Alerts
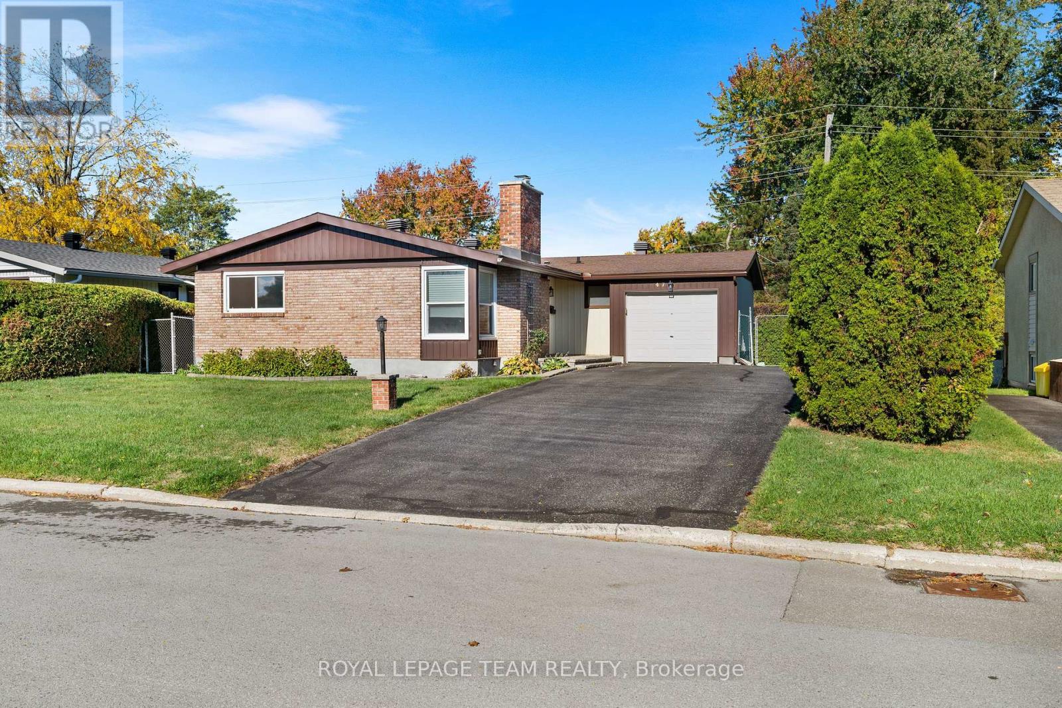
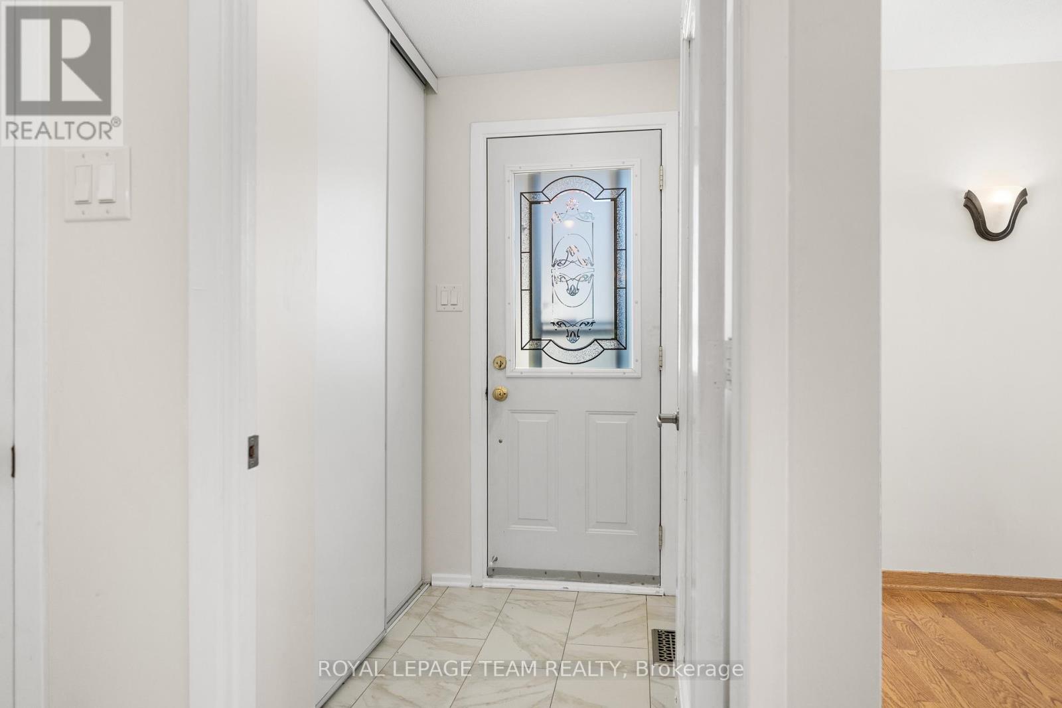
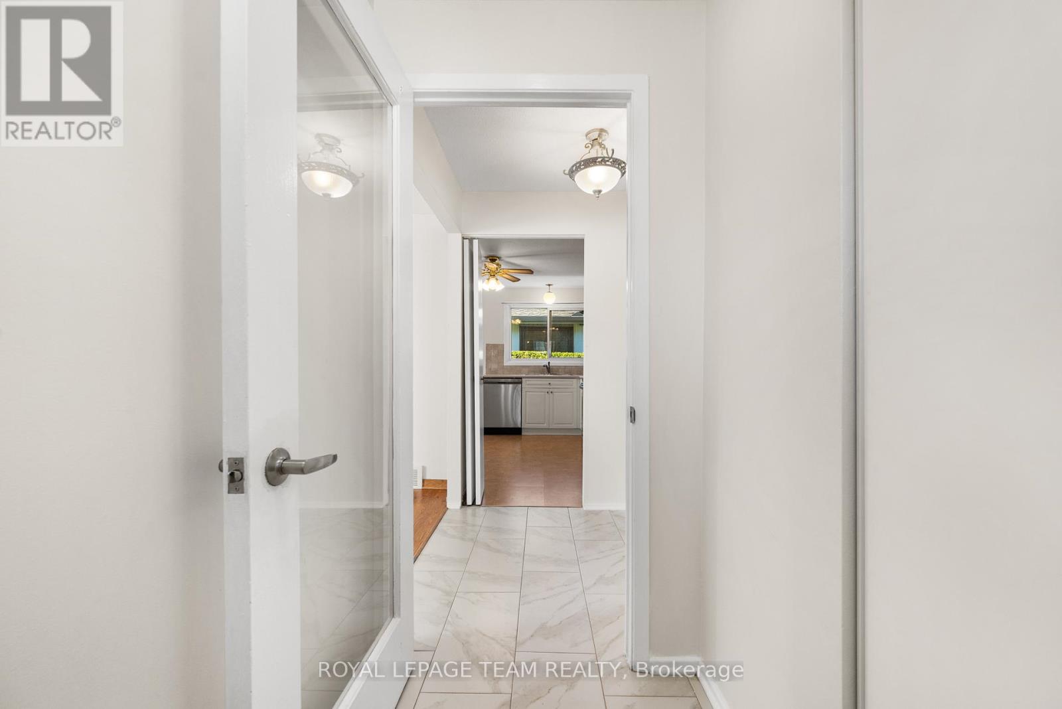
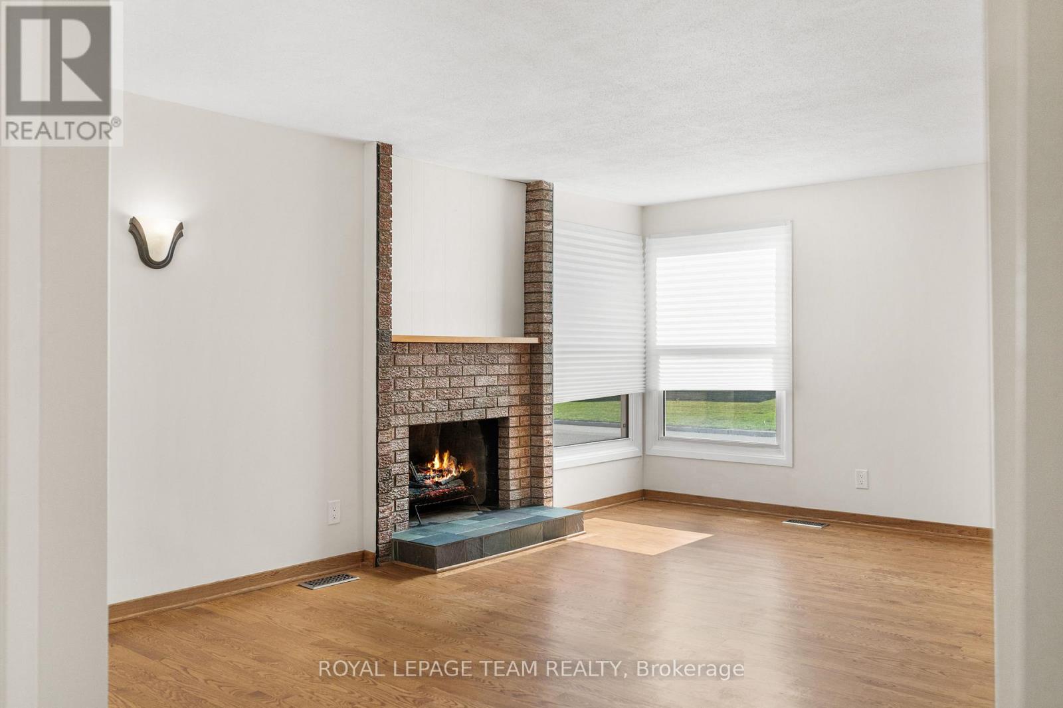
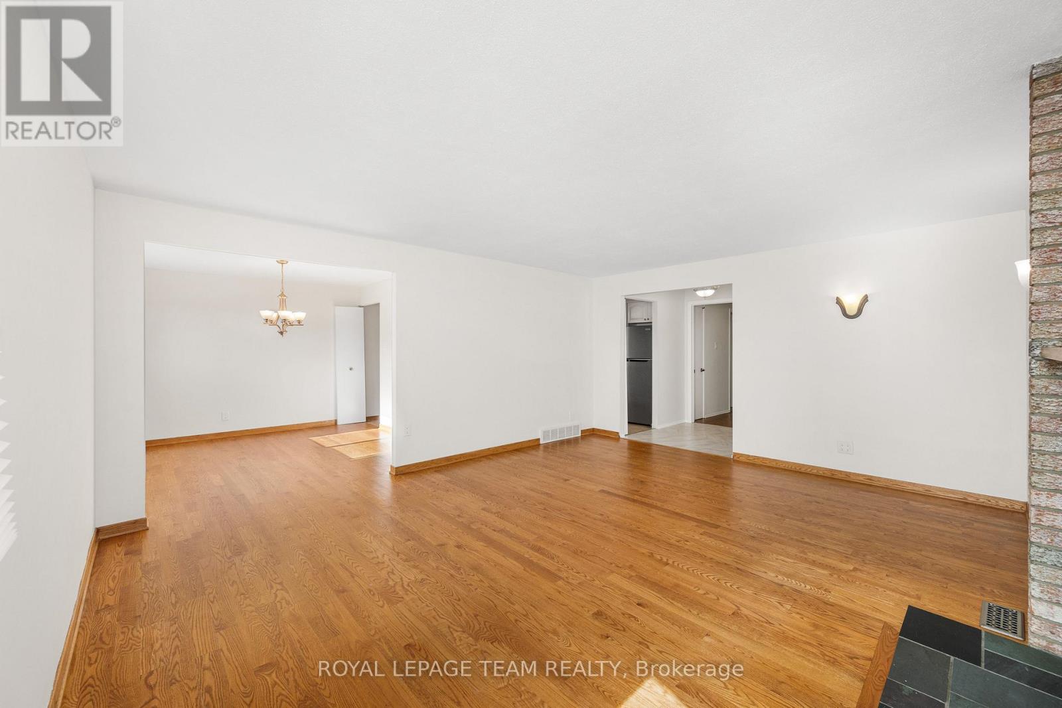
$729,900
47 KIDGROVE GARDENS
Ottawa, Ontario, Ontario, K2G3W7
MLS® Number: X12476510
Property description
Welcome to 47 Kidgrove Gardens - A solid, 3-bedroom bungalow in sought-after Tanglewood. This charming 3-bedroom, 3-bathroom traditional bungalow is full of updates and move-in ready, located in the desirable family-friendly neighbourhood of Tanglewood. Step inside to a welcoming entrance featuring brand new porcelain tile, leading into a spacious, entertainment-sized living and dining room - perfect for gatherings. The beautifully refreshed satin-sheen hardwood floors add warmth and elegance to the space. The bright, eat-in kitchen offers a fresh look with professionally painted cabinets, new hardware, and a full suite of upgraded appliances in the kitchen: a brand-new fridge, dishwasher, and microwave/hood fan, plus a stove that's just two years old - making cooking and cleanup a breeze. The main bathroom has been fully renovated, featuring porcelain tiles, a new vanity with Carrera white stone vanity top, bathtub, toilet, and modern light fixture. The entire home has been freshly painted, providing a crisp, clean feel throughout. Downstairs, the newly carpeted basement is designed for fun and functionality. It includes a large rec room, a bar area, an office space, and ample storage - perfect for family living and entertaining. Outside, the generous backyard is mostly hedged, offering privacy and plenty of space to enjoy warm summer days. This is a fantastic opportunity to own a home in a well-established neighbourhood. Don't miss your chance to call 47 Kidgrove Gardens your new address!
Building information
Type
*****
Amenities
*****
Appliances
*****
Architectural Style
*****
Basement Development
*****
Basement Type
*****
Construction Style Attachment
*****
Cooling Type
*****
Exterior Finish
*****
Fireplace Present
*****
FireplaceTotal
*****
Foundation Type
*****
Half Bath Total
*****
Heating Fuel
*****
Heating Type
*****
Size Interior
*****
Stories Total
*****
Utility Water
*****
Land information
Sewer
*****
Size Depth
*****
Size Frontage
*****
Size Irregular
*****
Size Total
*****
Rooms
Main level
Bedroom
*****
Bedroom
*****
Bathroom
*****
Primary Bedroom
*****
Bathroom
*****
Kitchen
*****
Dining room
*****
Living room
*****
Foyer
*****
Basement
Laundry room
*****
Bathroom
*****
Playroom
*****
Office
*****
Recreational, Games room
*****
Courtesy of ROYAL LEPAGE TEAM REALTY
Book a Showing for this property
Please note that filling out this form you'll be registered and your phone number without the +1 part will be used as a password.
