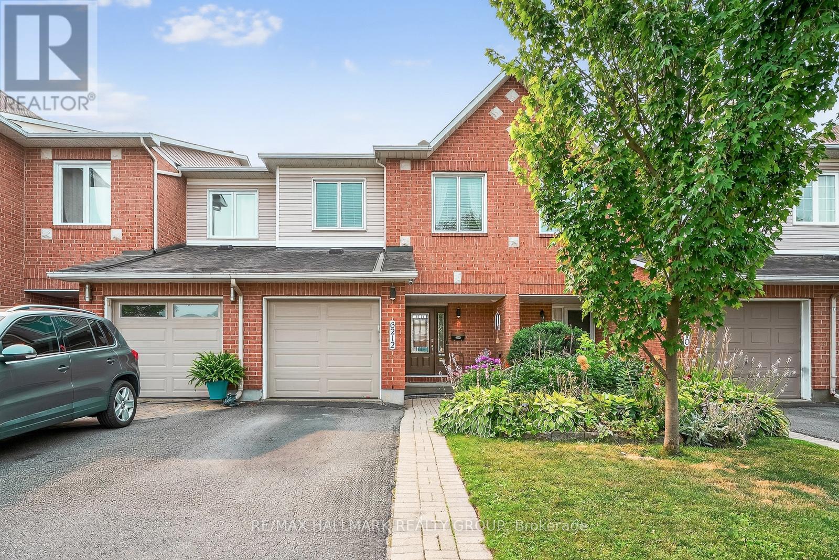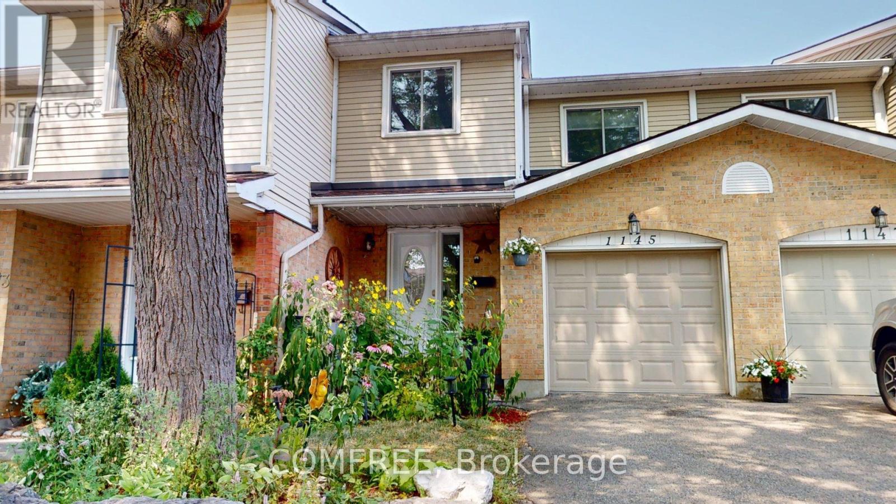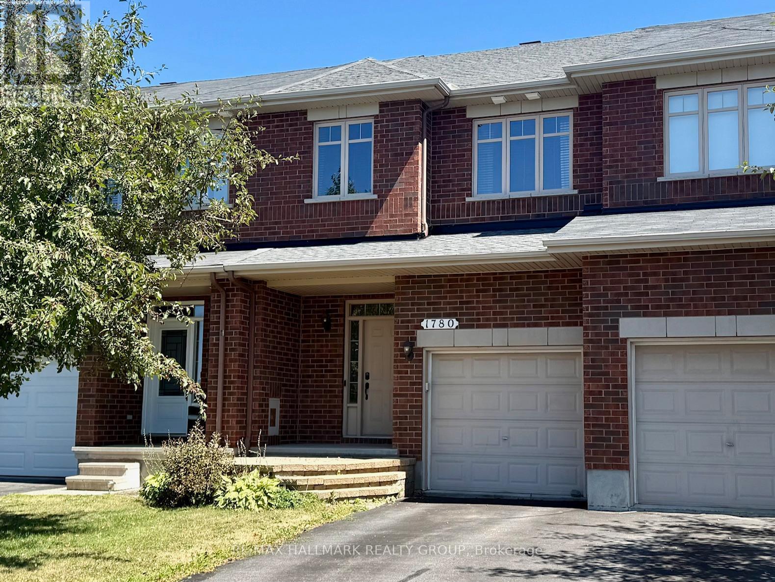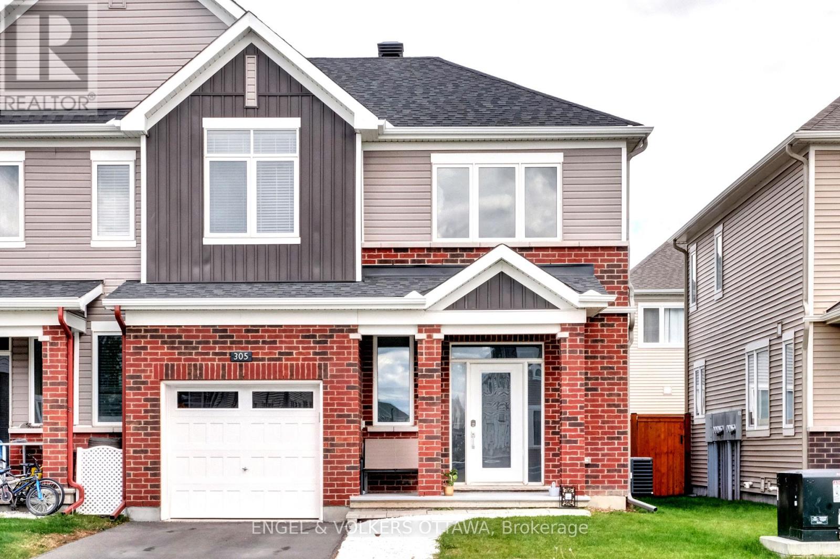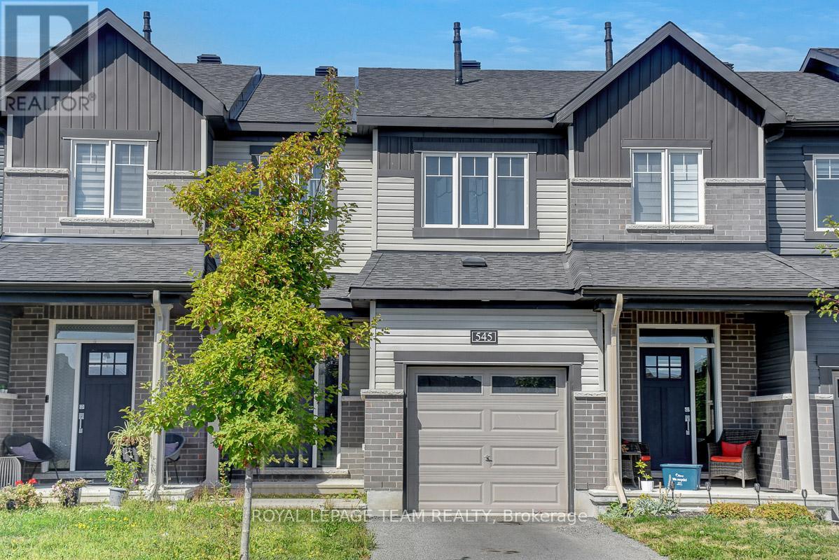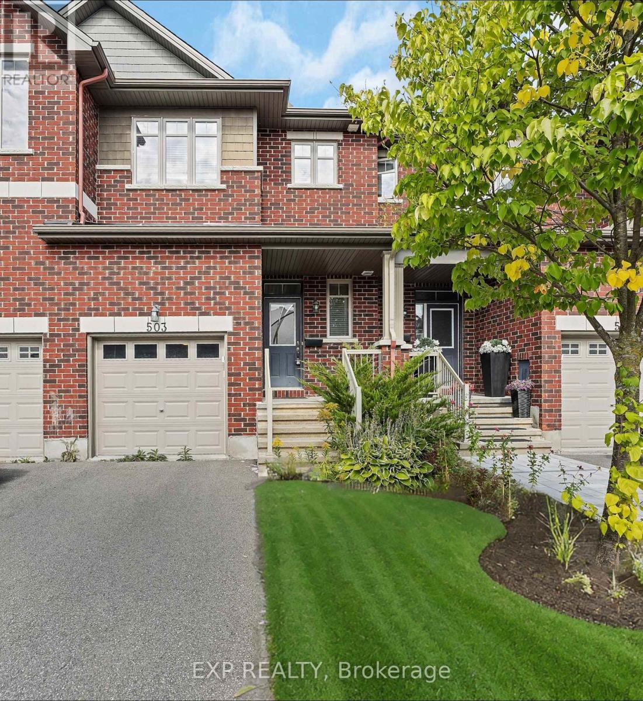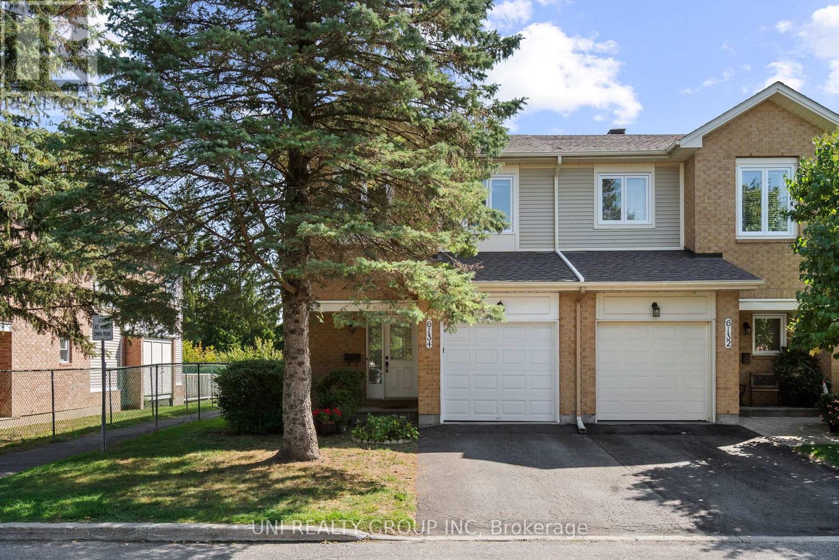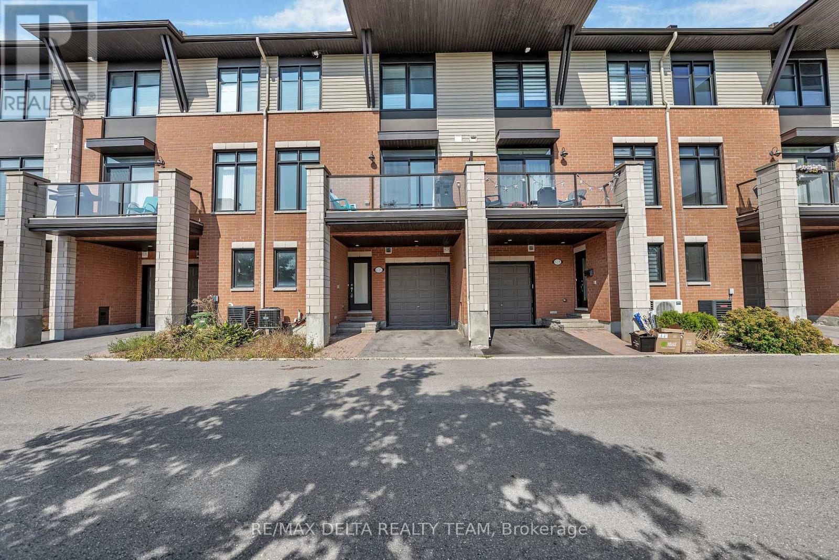Free account required
Unlock the full potential of your property search with a free account! Here's what you'll gain immediate access to:
- Exclusive Access to Every Listing
- Personalized Search Experience
- Favorite Properties at Your Fingertips
- Stay Ahead with Email Alerts
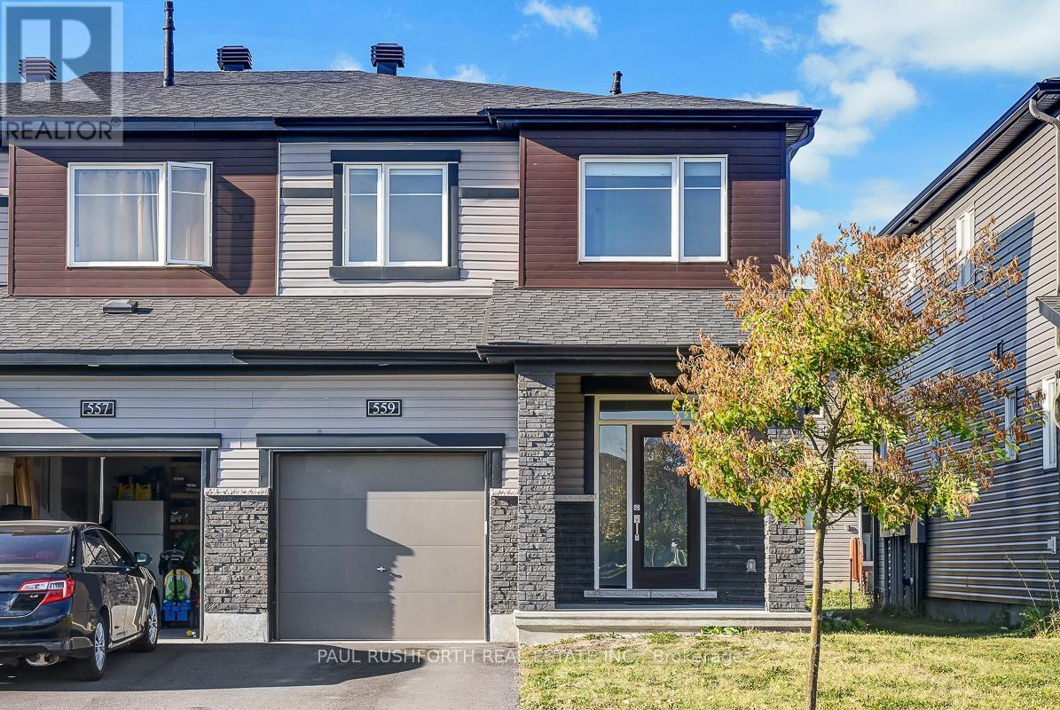
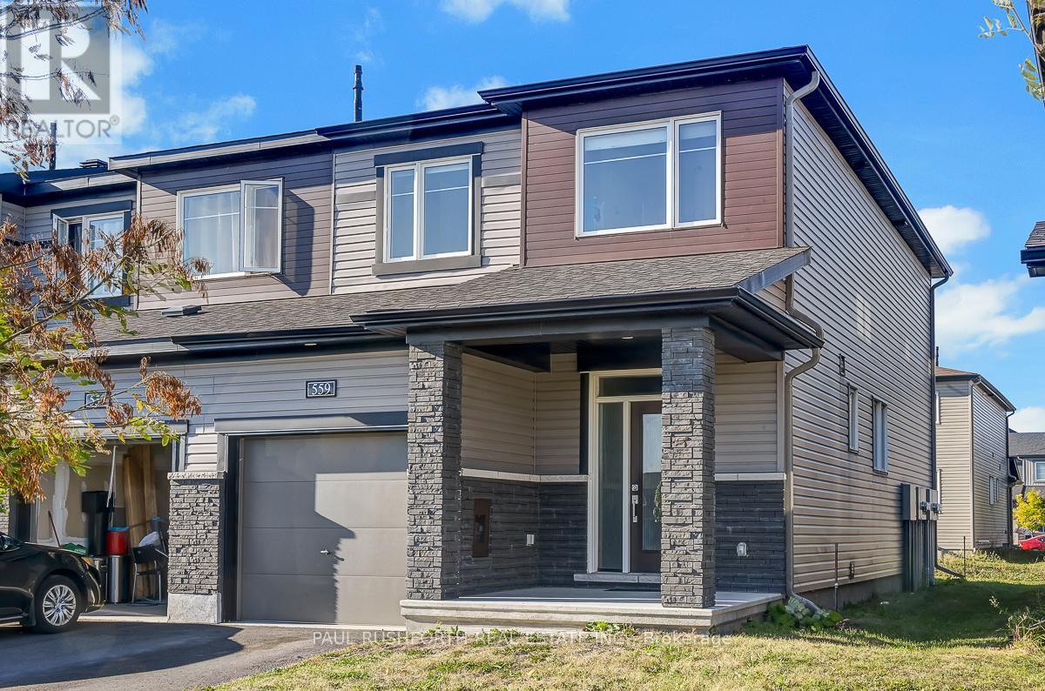
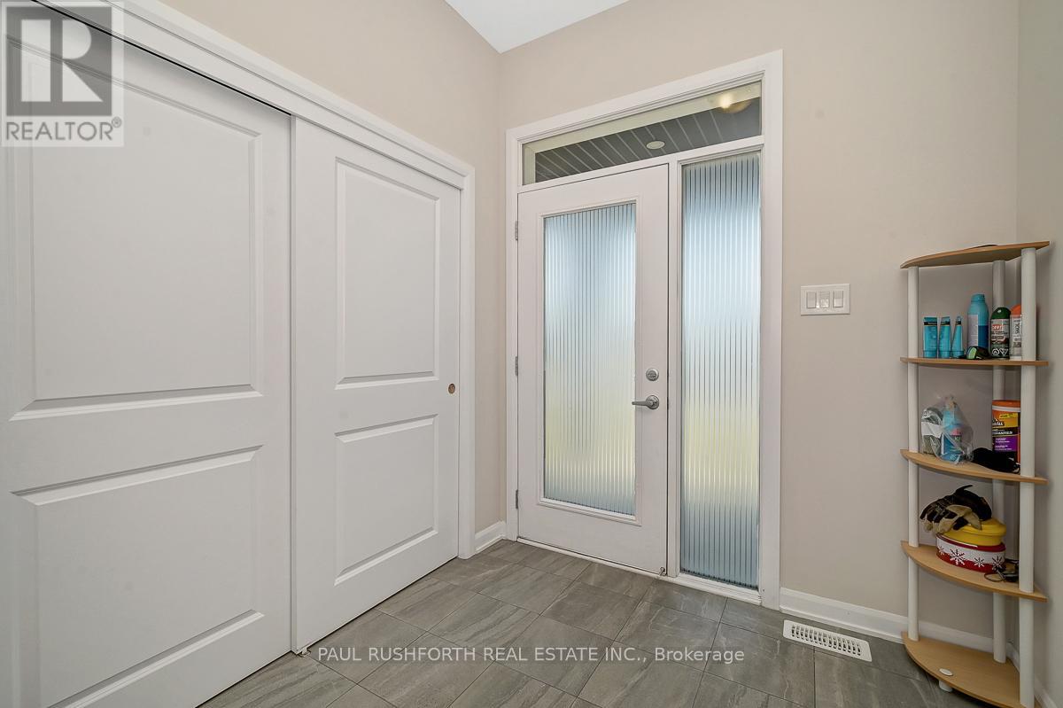
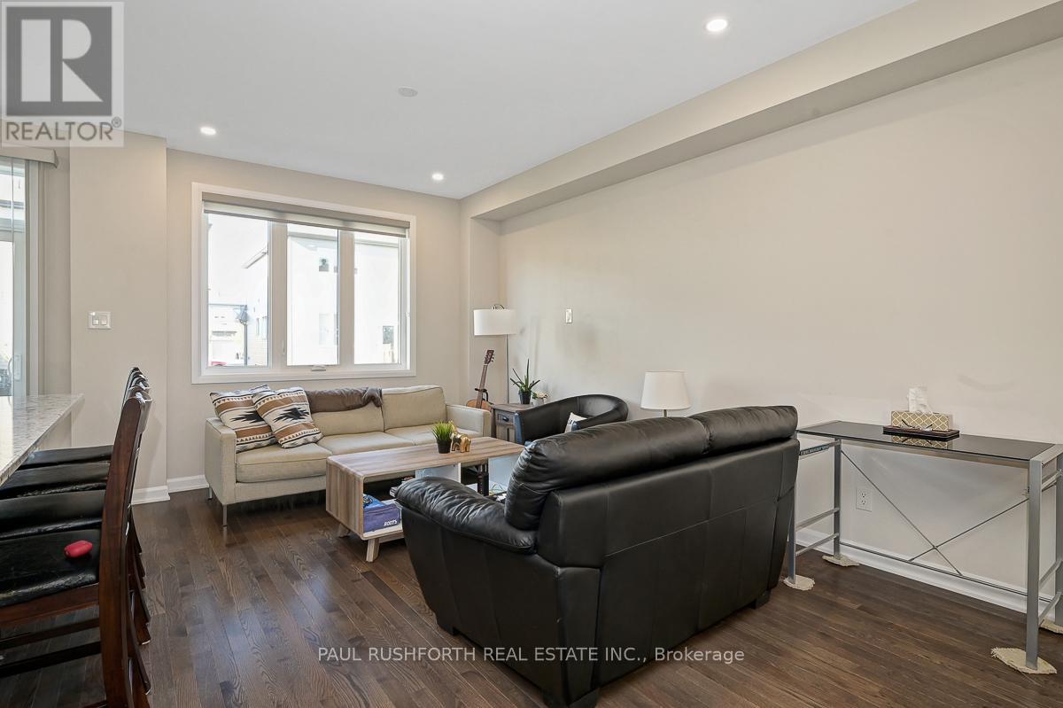
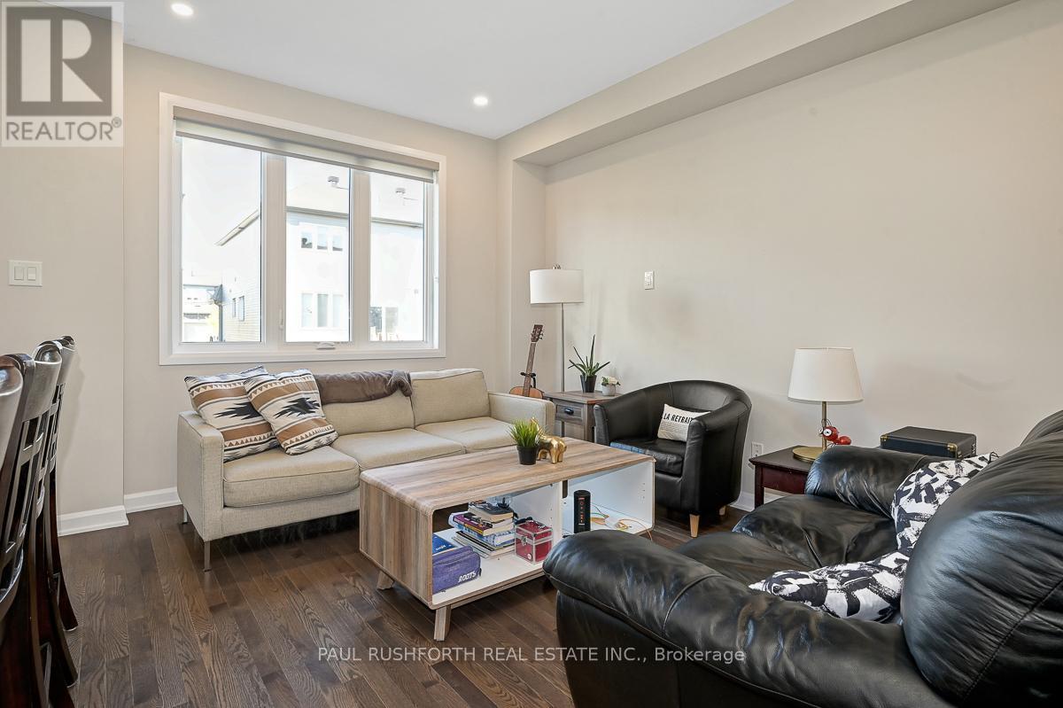
$629,900
559 DECOEUR DRIVE
Ottawa, Ontario, Ontario, K4A5G7
MLS® Number: X12449782
Property description
559 Decoeur is ideally located in the sought-after community of Avalon, this beautifully maintained end-unit townhome offers the perfect blend of comfort, functionality, and convenience with a park just steps from your front door. Step inside to 9-foot smooth ceilings and a thoughtfully designed main floor filled with natural light. The open-concept living and dining areas offer a seamless flow, ideal for both relaxed everyday living and effortless entertaining. Upstairs, the spacious primary suite serves as your personal retreat, featuring a walk-in closet and a private ensuite. Two additional well-sized bedrooms provide flexible space for children, guests, or a home office, along with a full bathroom and a convenient second-floor laundry room. The fully finished lower level adds even more living space, complete with a generous family room, a large window for natural light, a third bathroom, and ample storage perfect for growing families or hosting visitors. New furnace installed October 2025. Located close to top-rated schools, parks, shopping, and essential amenities, this move-in ready home combines lifestyle and location.
Building information
Type
*****
Appliances
*****
Basement Development
*****
Basement Type
*****
Construction Style Attachment
*****
Cooling Type
*****
Exterior Finish
*****
Foundation Type
*****
Half Bath Total
*****
Heating Fuel
*****
Heating Type
*****
Size Interior
*****
Stories Total
*****
Utility Water
*****
Land information
Sewer
*****
Size Depth
*****
Size Frontage
*****
Size Irregular
*****
Size Total
*****
Rooms
Main level
Living room
*****
Kitchen
*****
Foyer
*****
Dining room
*****
Bathroom
*****
Basement
Utility room
*****
Recreational, Games room
*****
Bathroom
*****
Second level
Laundry room
*****
Bedroom 3
*****
Bedroom 2
*****
Bathroom
*****
Bathroom
*****
Primary Bedroom
*****
Courtesy of PAUL RUSHFORTH REAL ESTATE INC.
Book a Showing for this property
Please note that filling out this form you'll be registered and your phone number without the +1 part will be used as a password.

