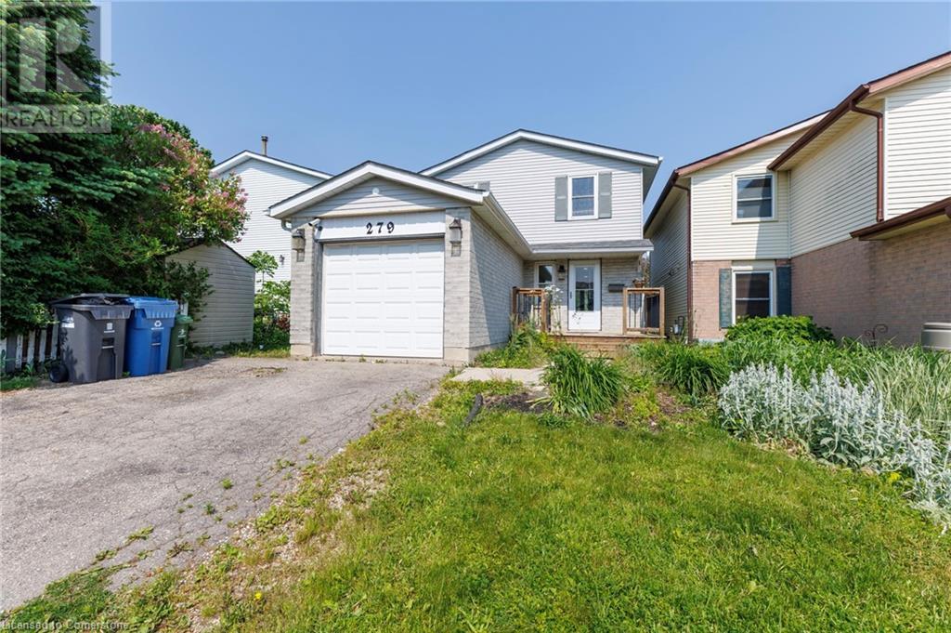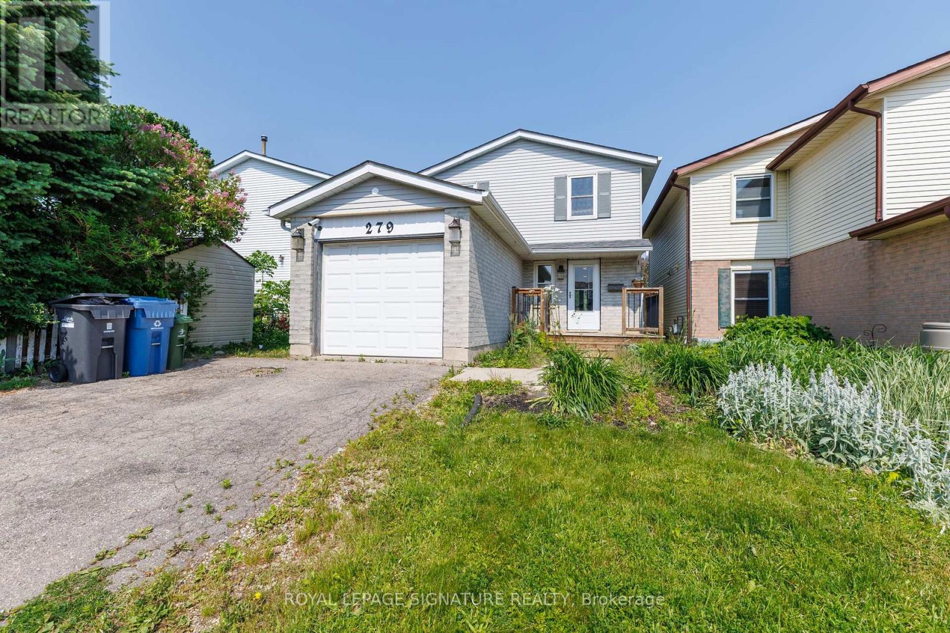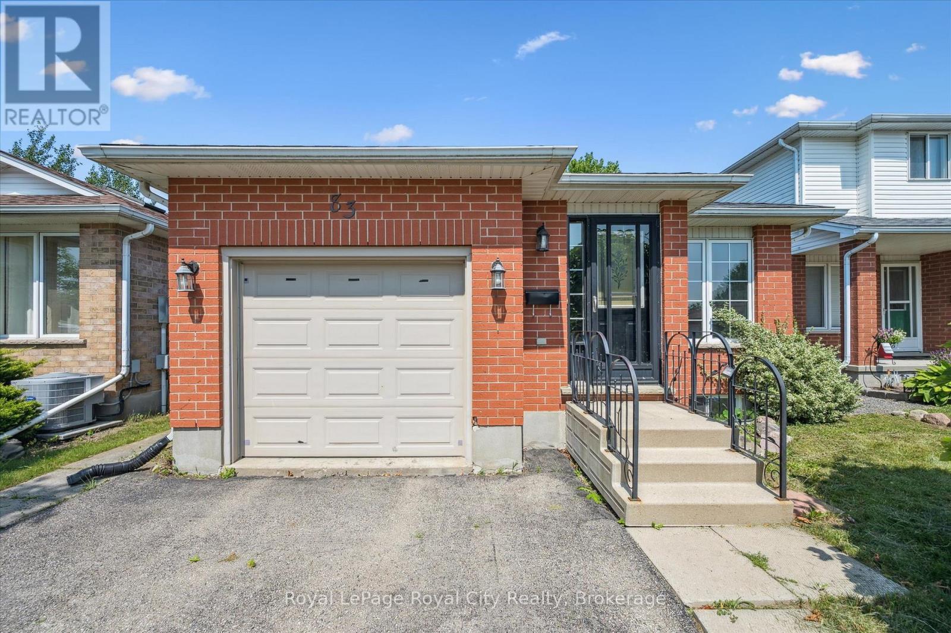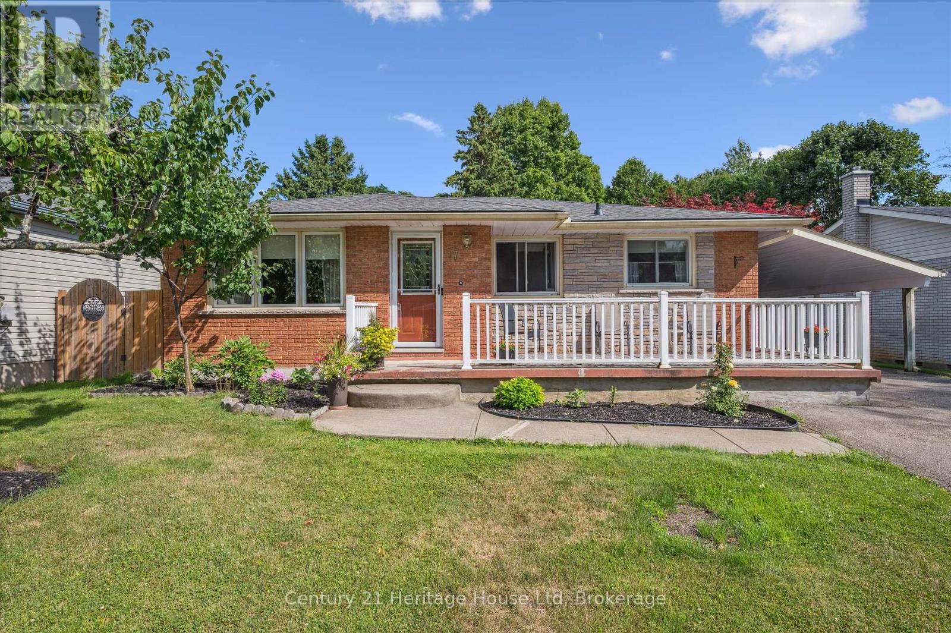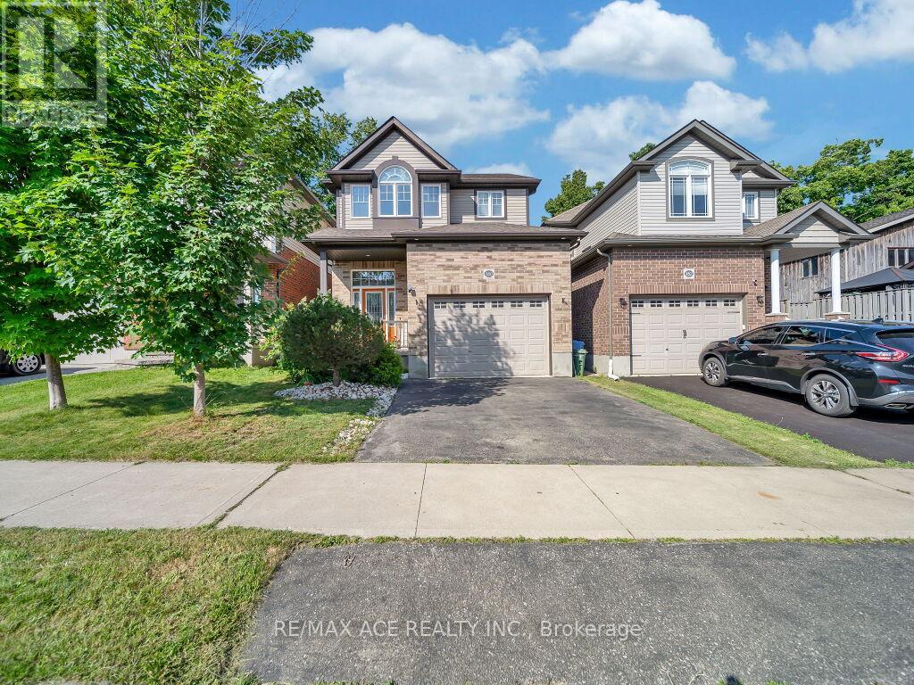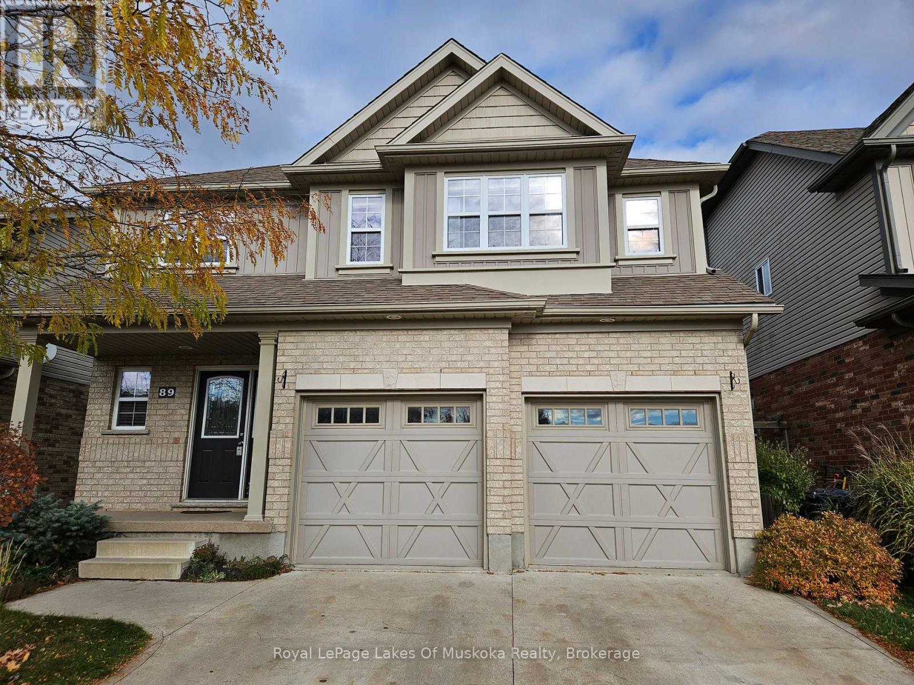Free account required
Unlock the full potential of your property search with a free account! Here's what you'll gain immediate access to:
- Exclusive Access to Every Listing
- Personalized Search Experience
- Favorite Properties at Your Fingertips
- Stay Ahead with Email Alerts
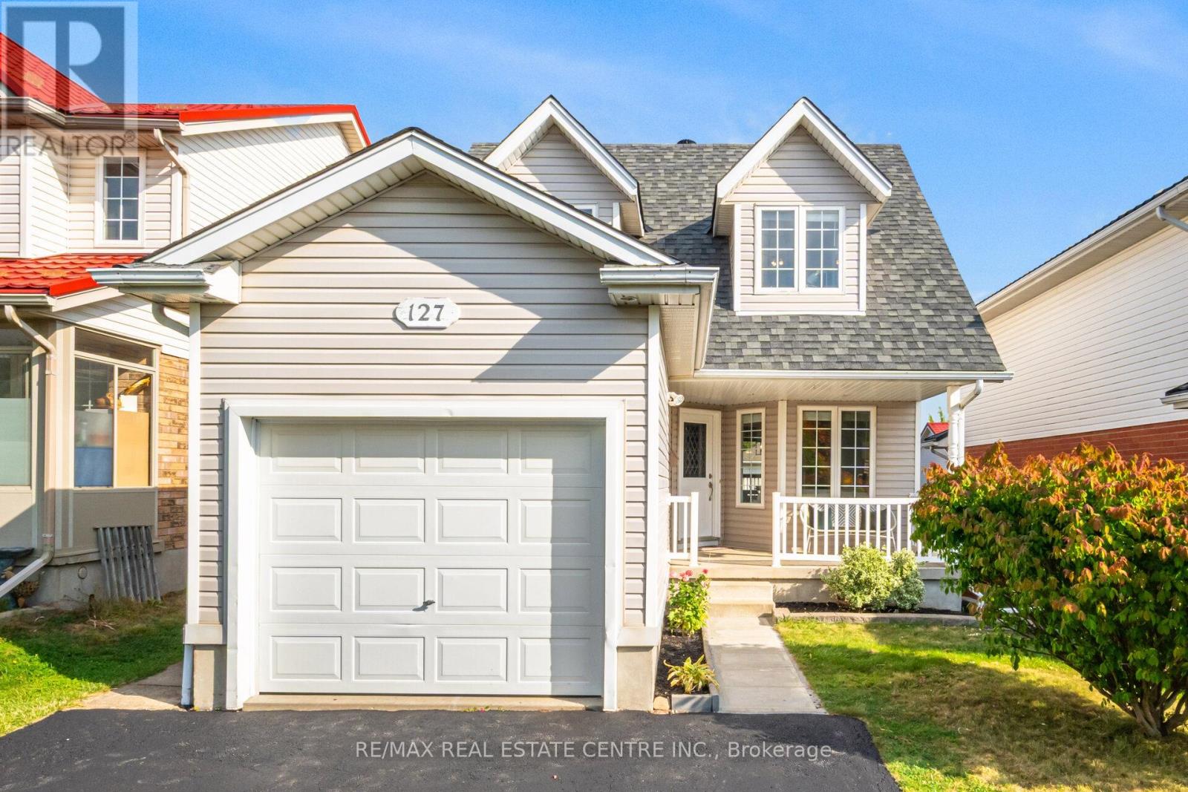
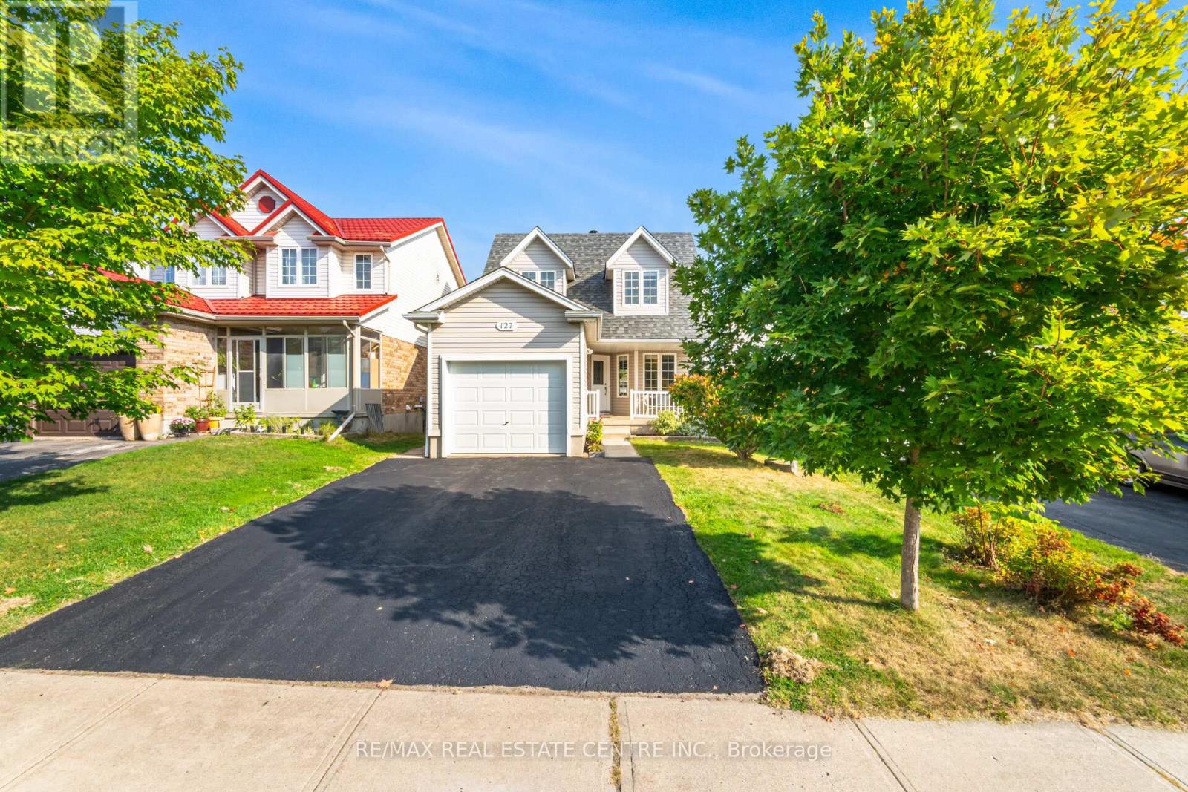
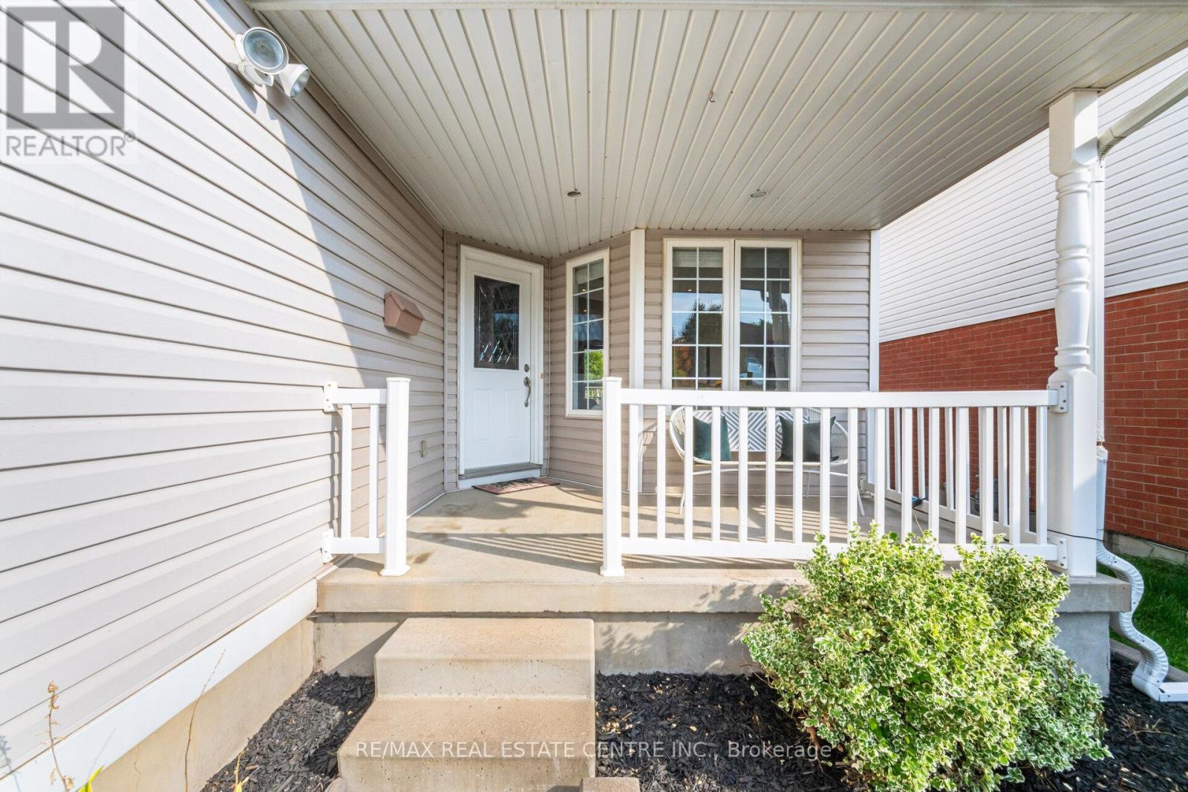
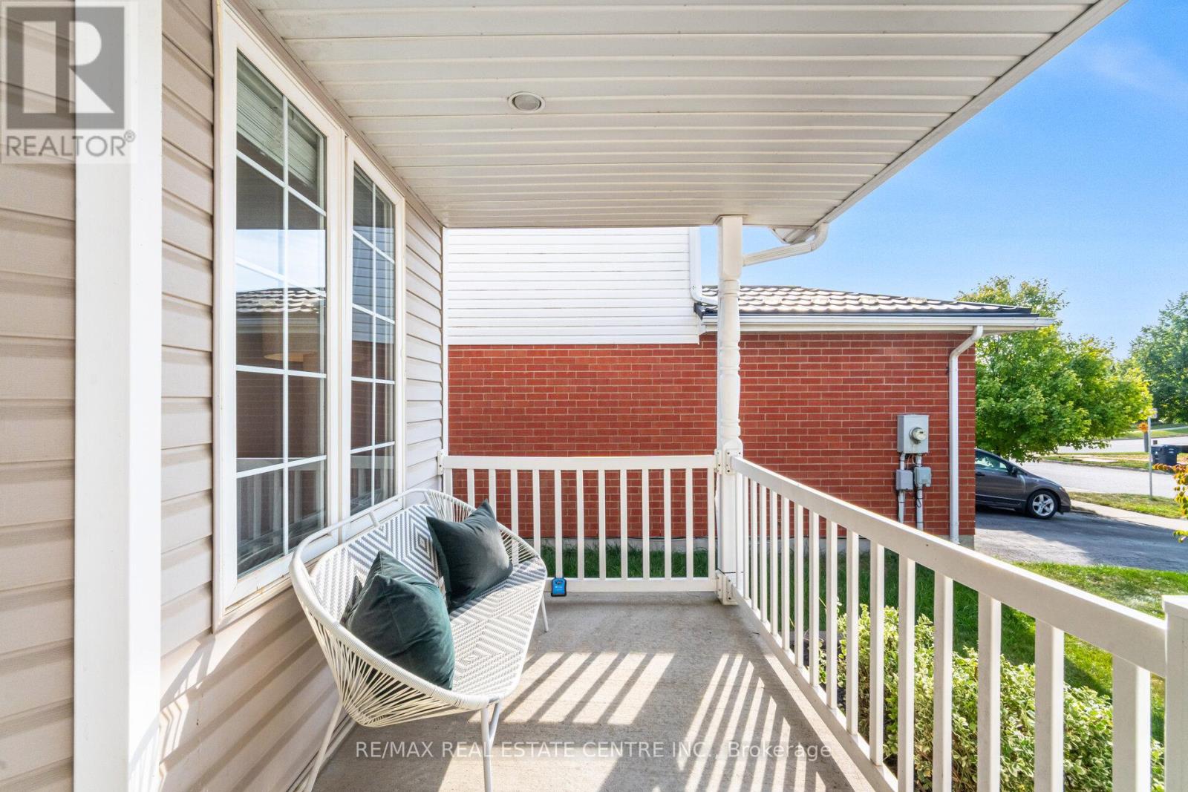

$849,900
127 SILURIAN DRIVE
Guelph, Ontario, Ontario, N1E7G2
MLS® Number: X12454272
Property description
Introducing 127 Silurian Drive!! The Perfect Family Home with a Legal Walk-Out Basement 2nd Dwelling! This charming 2137 Sq Ft ( 1362 above grade + 775 ft basement)detached home offers space, comfort, and versatility. An extended driveway and covered front porch lead to a bright main floor featuring a combined living and dining area and a family-sized kitchen with brand-new appliances. The sunny breakfast area opens to a private patio, ideal for morning coffee or summer barbecues. Upstairs you'll find three generous bedrooms and a semi-ensuite bath, designed with family living in mind. The fully finished legal walk-out basement boasts its own entrance and separate laundry, perfect for an in-law suite, rental income, or multigenerational living. Major Updates were done in 2018/2019 -new furnace and central air , updated second-level bath with added laundry, new staircase, and high-quality vinyl flooring on the main and second levels. Roof replaced in 2015 (previous owners). Situated steps from Summit Ridge Park, Skov Park, and Saint George's Park, and close to excellent schools, shopping, transit, and major roadways. Trails and green spaces abound for walking, jogging, and outdoor enjoyment.
Building information
Type
*****
Age
*****
Appliances
*****
Basement Development
*****
Basement Features
*****
Basement Type
*****
Construction Style Attachment
*****
Cooling Type
*****
Exterior Finish
*****
Flooring Type
*****
Foundation Type
*****
Half Bath Total
*****
Heating Fuel
*****
Heating Type
*****
Size Interior
*****
Stories Total
*****
Utility Water
*****
Land information
Amenities
*****
Sewer
*****
Size Depth
*****
Size Frontage
*****
Size Irregular
*****
Size Total
*****
Courtesy of RE/MAX REAL ESTATE CENTRE INC.
Book a Showing for this property
Please note that filling out this form you'll be registered and your phone number without the +1 part will be used as a password.
