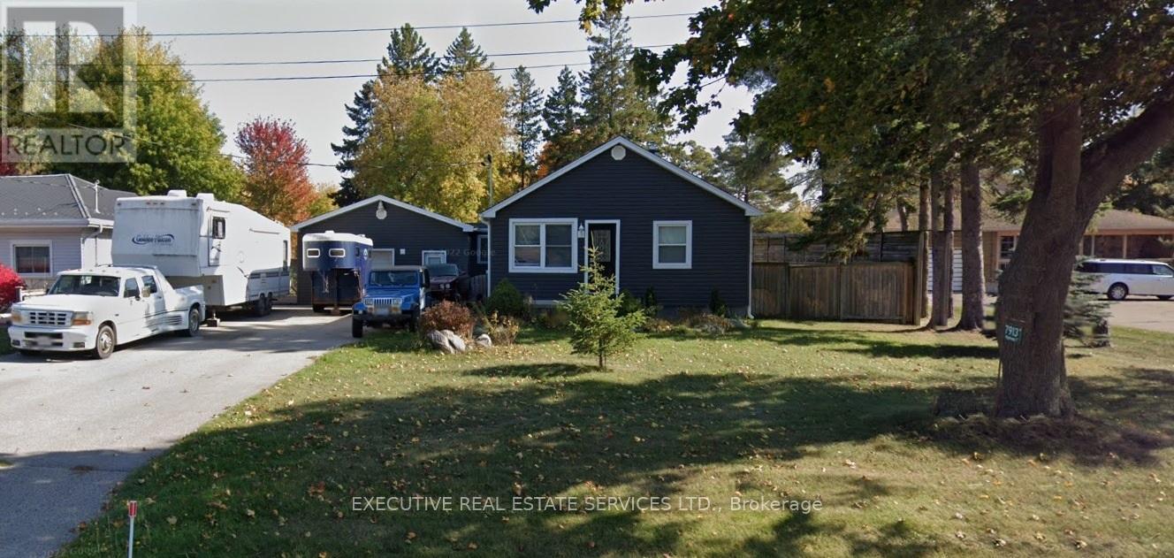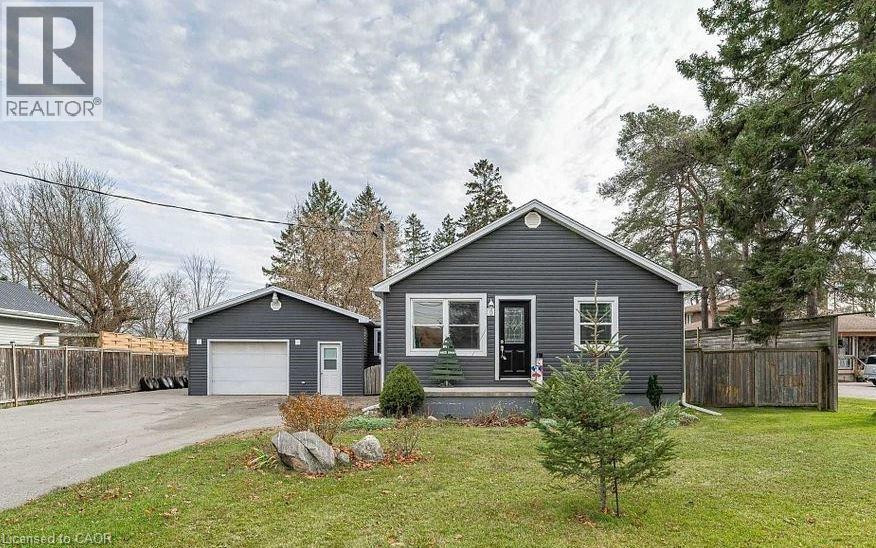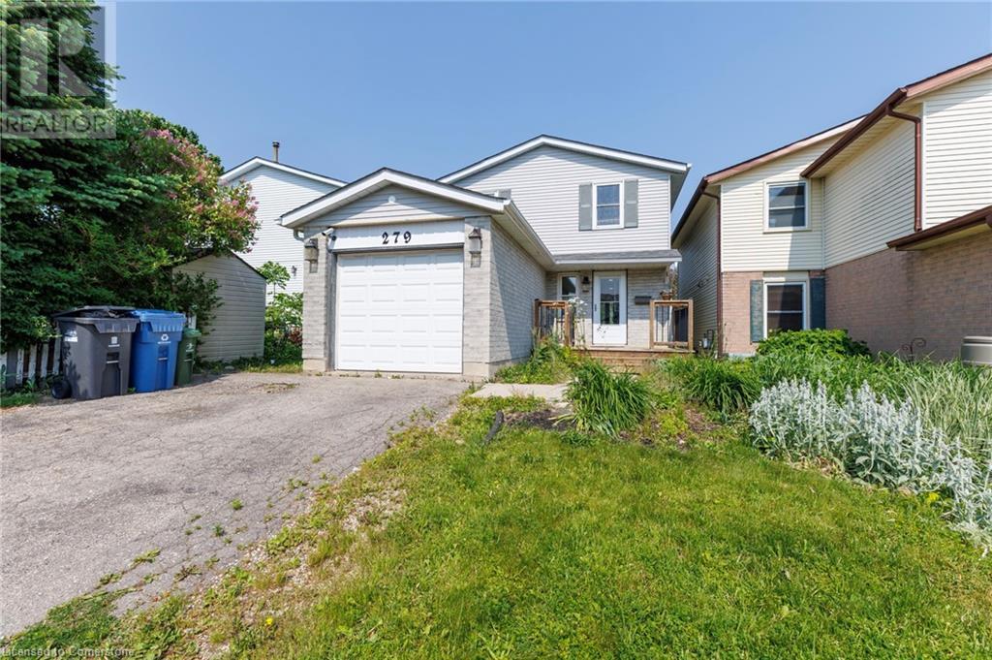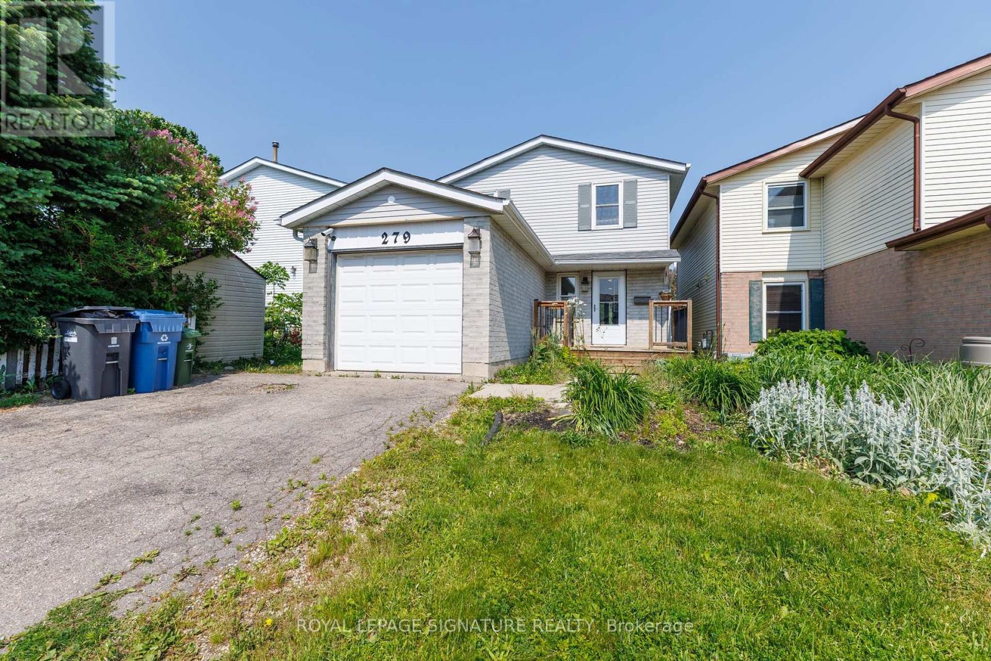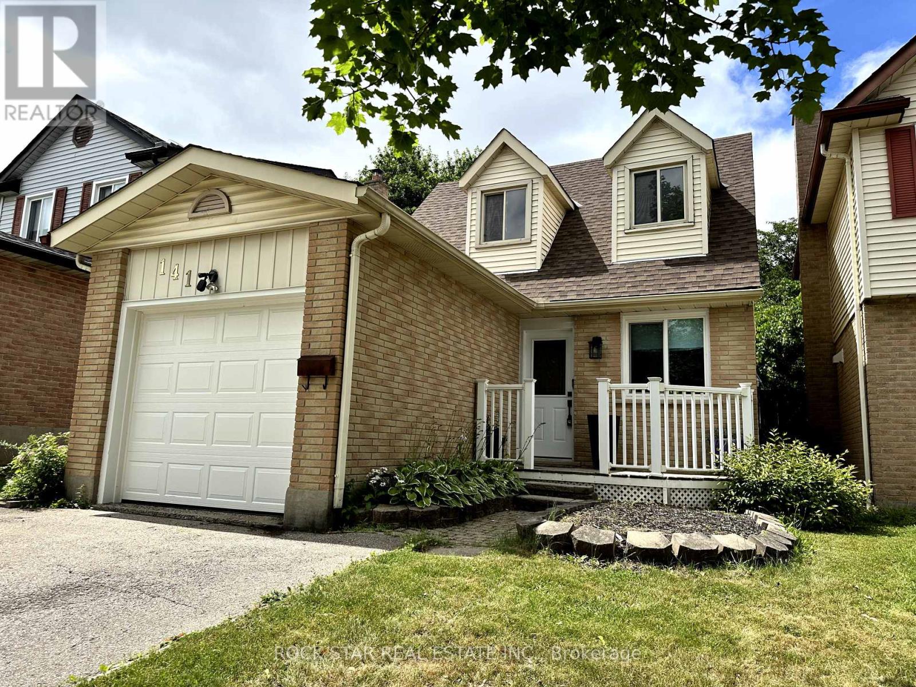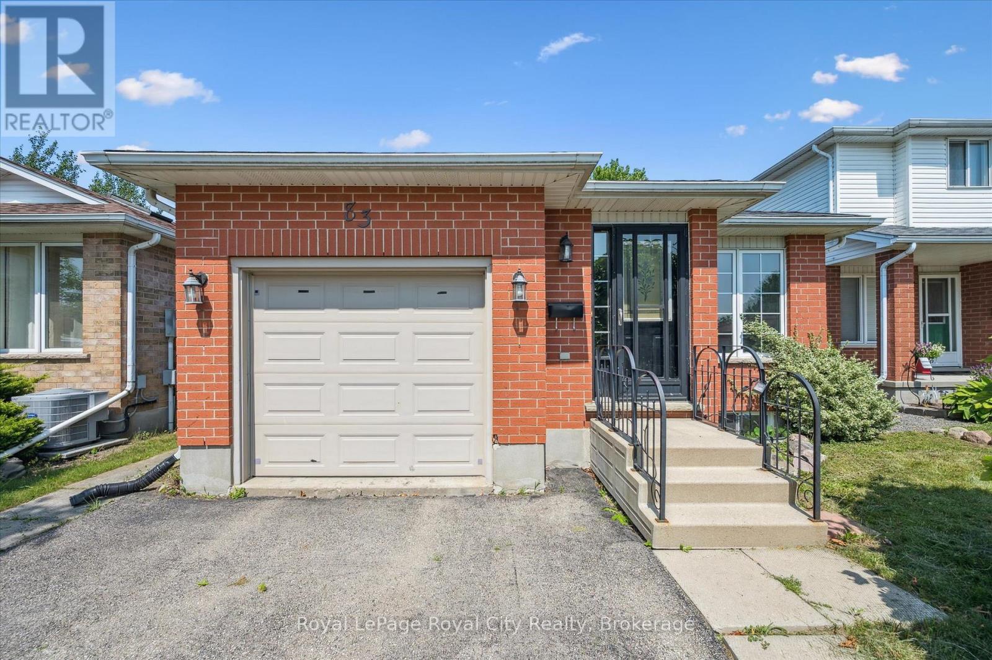Free account required
Unlock the full potential of your property search with a free account! Here's what you'll gain immediate access to:
- Exclusive Access to Every Listing
- Personalized Search Experience
- Favorite Properties at Your Fingertips
- Stay Ahead with Email Alerts
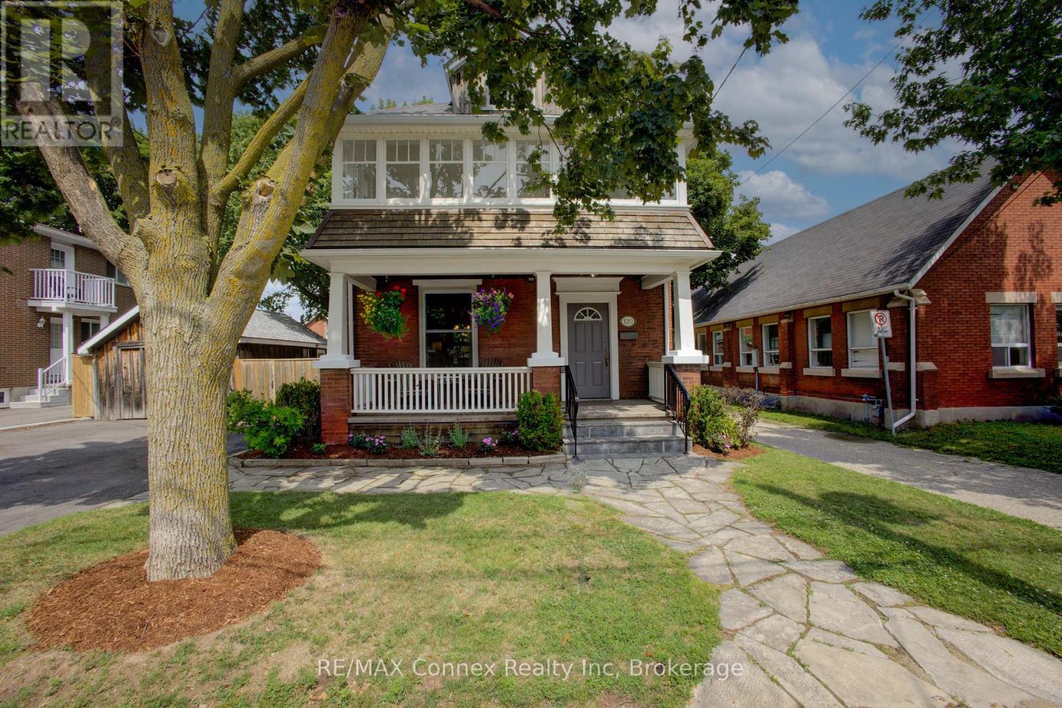
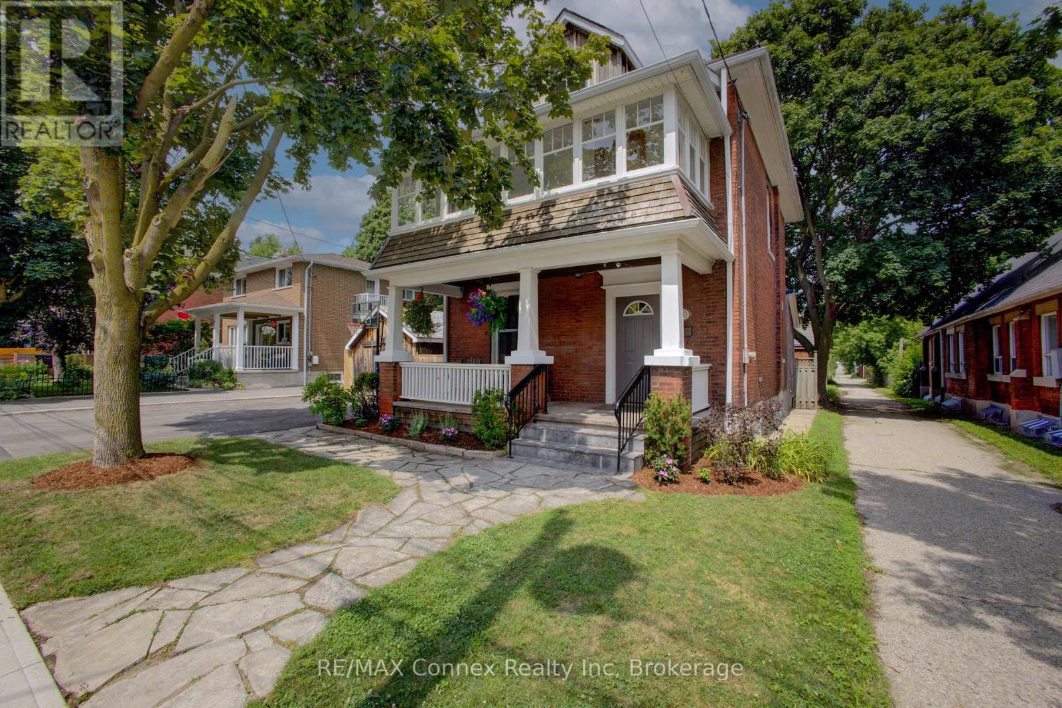
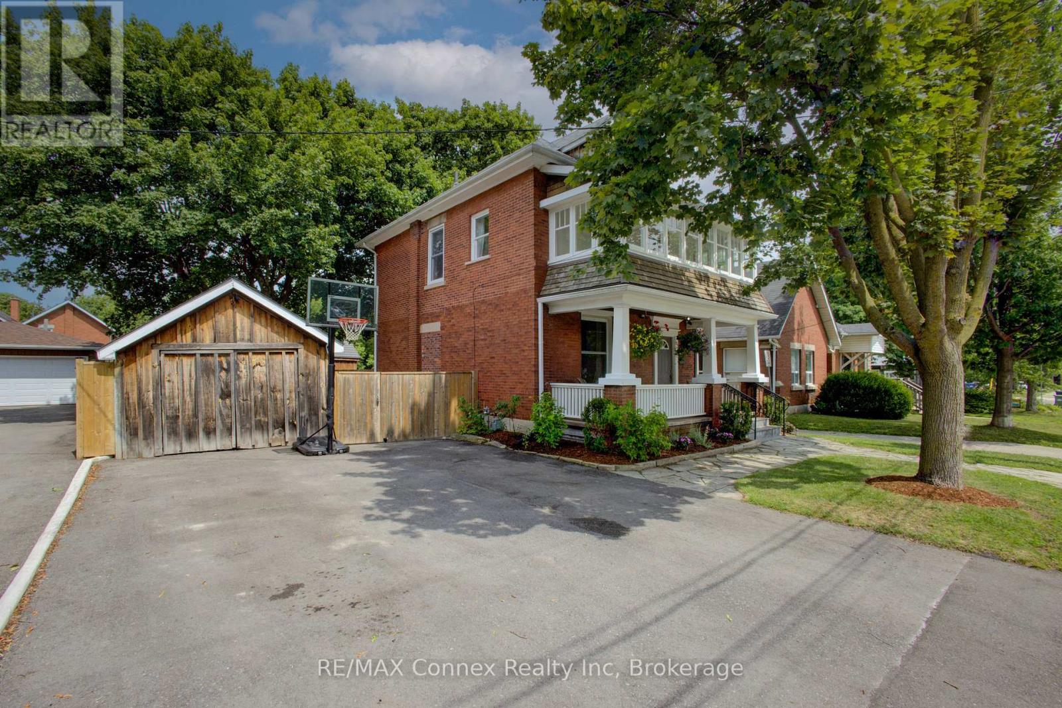
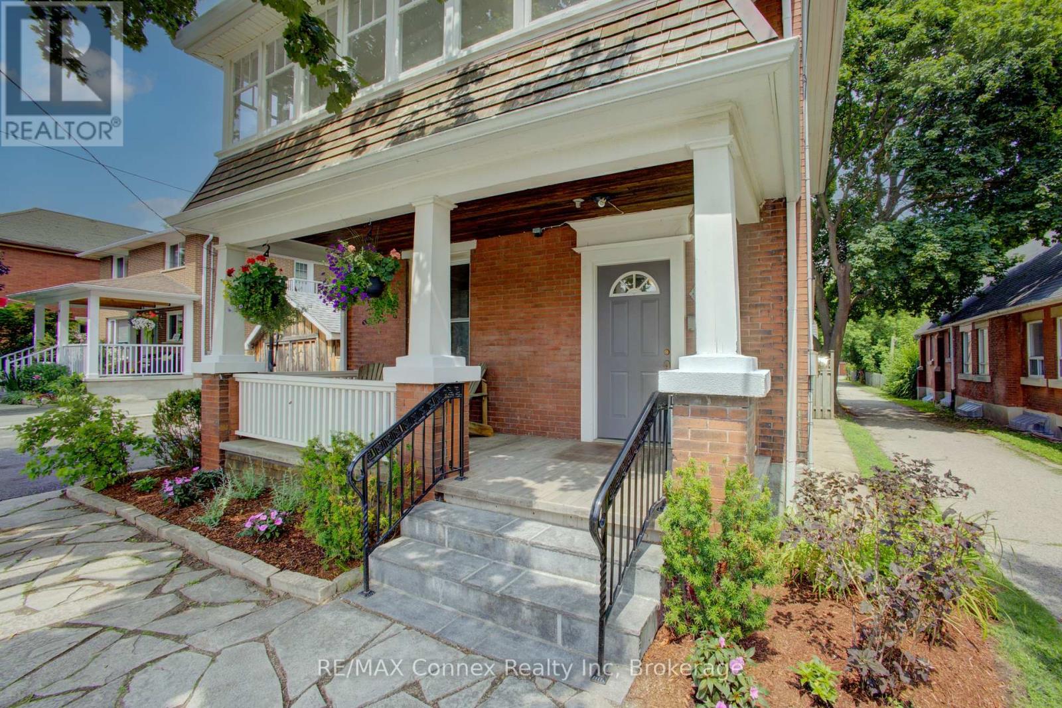
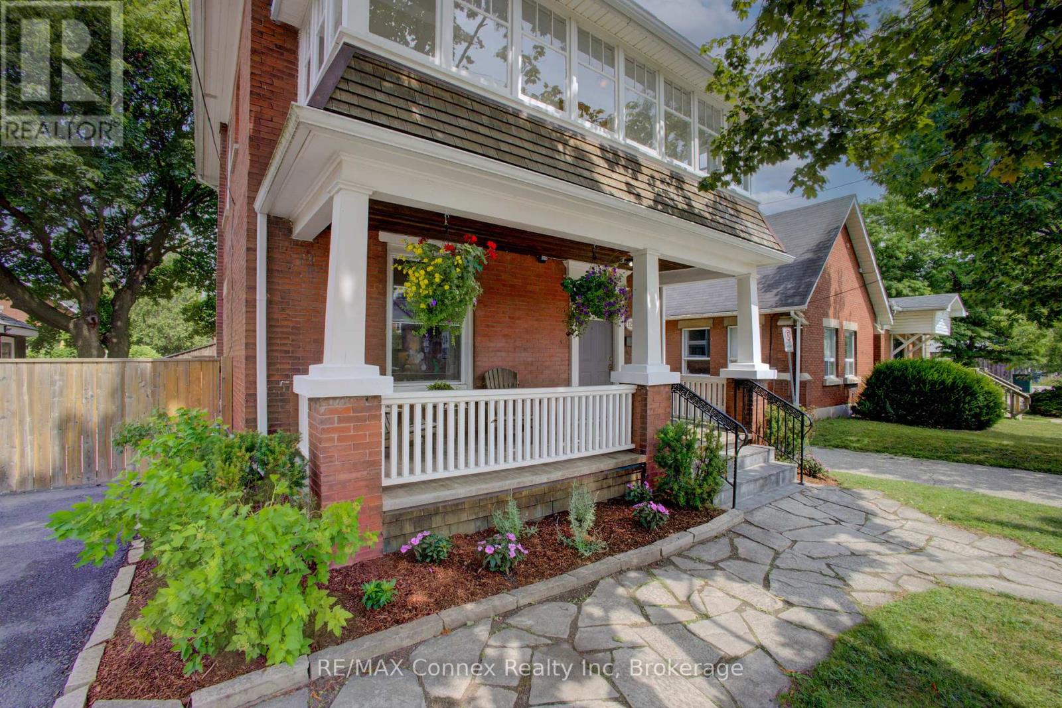
$810,000
120 HARRIS STREET
Guelph, Ontario, Ontario, N1E5T1
MLS® Number: X12460636
Property description
Check all of your boxes with a two and a half storey, brick home, build on a large double lot, located in a family neighbourhood, close to parks, walking trails, shopping, downtown, restaurants, entertainment and schools. There is plenty of parking with a double wide driveway and a detached one car garage. There is more to this home than curb appeal, a stunning covered front porch and a double lot. Newly installed engineered hardwood in the open concept living room and formal dining room, high baseboards, spacious kitchen with plenty of counter and cupboard space, leading to a separate mud room, 2pc washroom with brick accent wall and walkout to a private deck, interlocking patio and landscaped backyard. New carpet has been installed on the entire second level. A large, tastefully renovated 4pc washroom, primary bedroom with enough room for a relaxing nook and two double closets with lighting. The second bedroom has a closet and can comfortably hold a bunk bed or queen bed. The covered sunporch is a peaceful bonus space, perfect for cold winter months. The attic has been fully renovated with deluxe laminate flooring, knee wall storage, and new foam insulation to create a serene third bedroom or oasis of your own.
Building information
Type
*****
Age
*****
Appliances
*****
Basement Development
*****
Basement Features
*****
Basement Type
*****
Construction Status
*****
Construction Style Attachment
*****
Cooling Type
*****
Exterior Finish
*****
Flooring Type
*****
Foundation Type
*****
Half Bath Total
*****
Heating Fuel
*****
Heating Type
*****
Size Interior
*****
Stories Total
*****
Utility Water
*****
Land information
Amenities
*****
Fence Type
*****
Landscape Features
*****
Sewer
*****
Size Depth
*****
Size Frontage
*****
Size Irregular
*****
Size Total
*****
Rooms
Main level
Bathroom
*****
Mud room
*****
Living room
*****
Kitchen
*****
Foyer
*****
Third level
Bedroom 3
*****
Second level
Sunroom
*****
Bathroom
*****
Bedroom 2
*****
Primary Bedroom
*****
Courtesy of RE/MAX Connex Realty Inc
Book a Showing for this property
Please note that filling out this form you'll be registered and your phone number without the +1 part will be used as a password.
