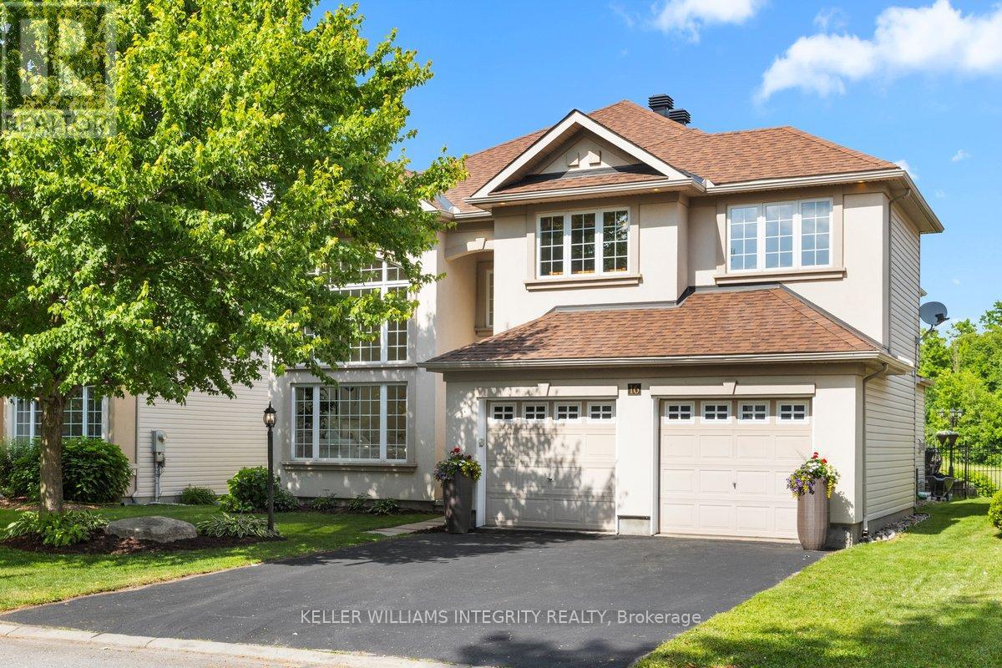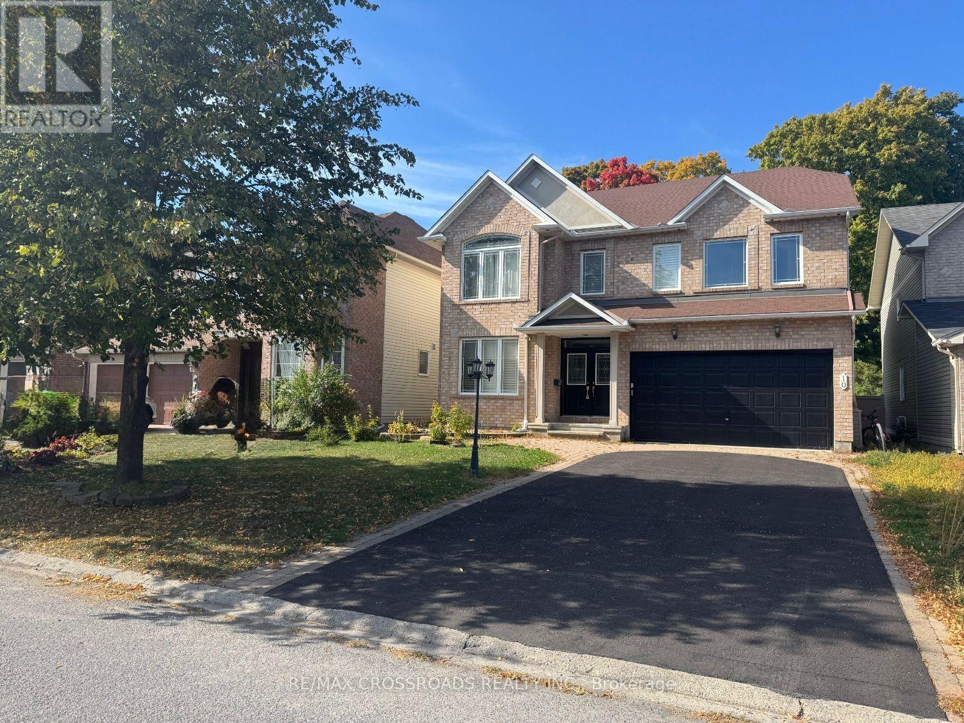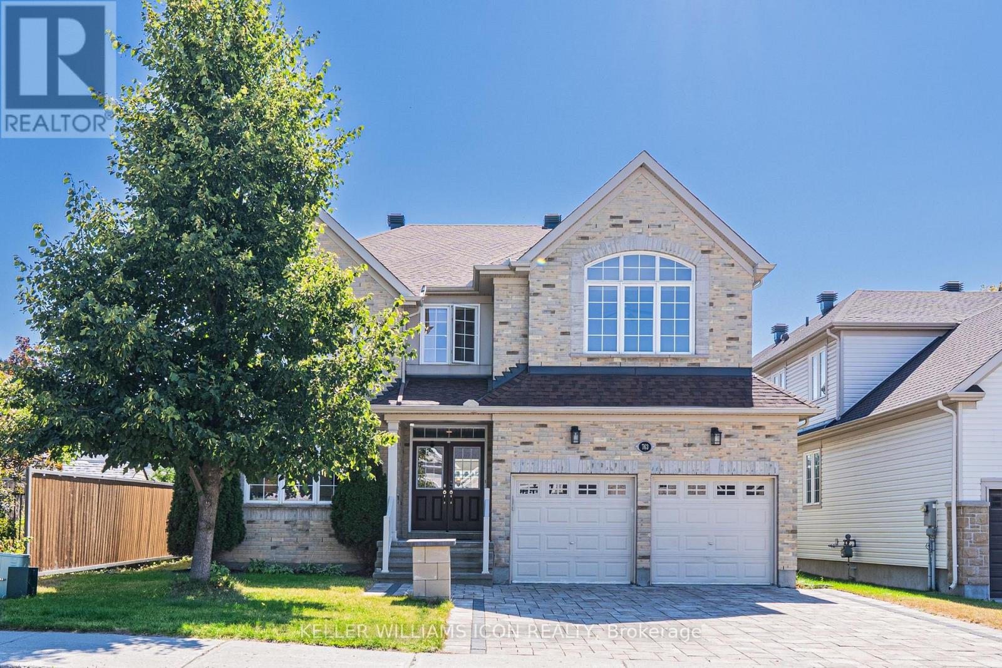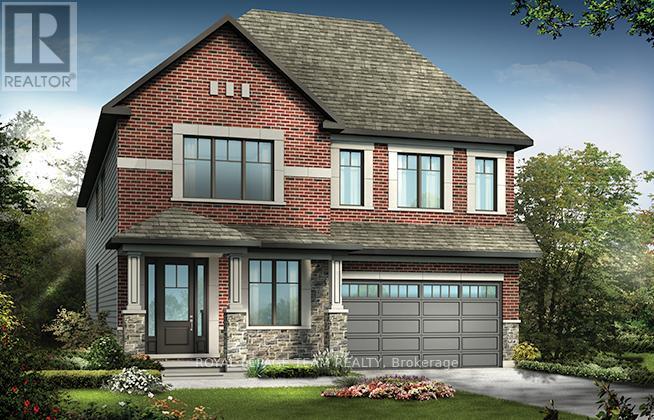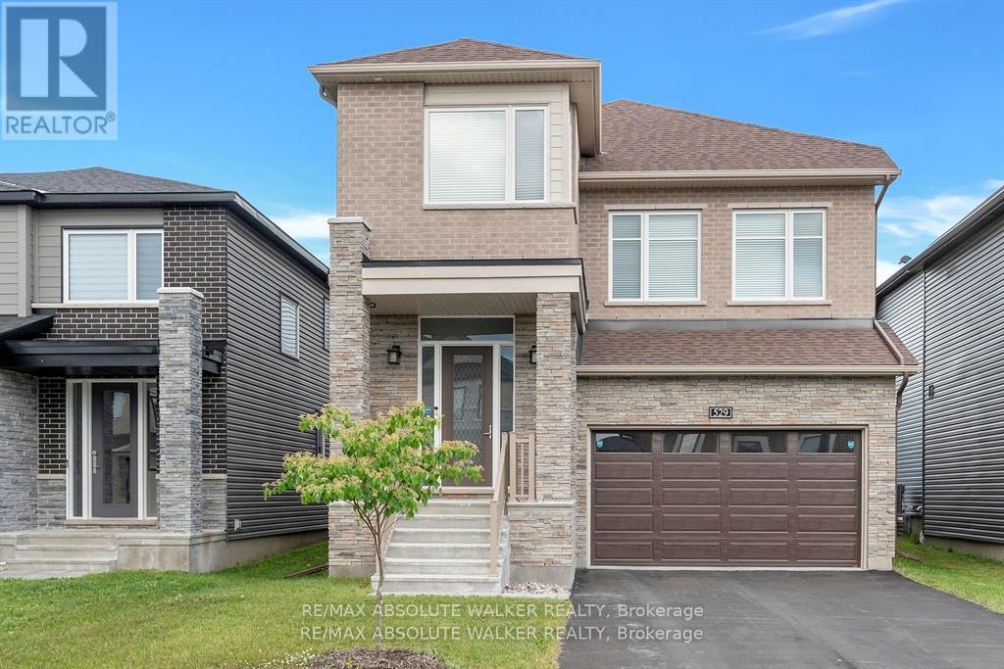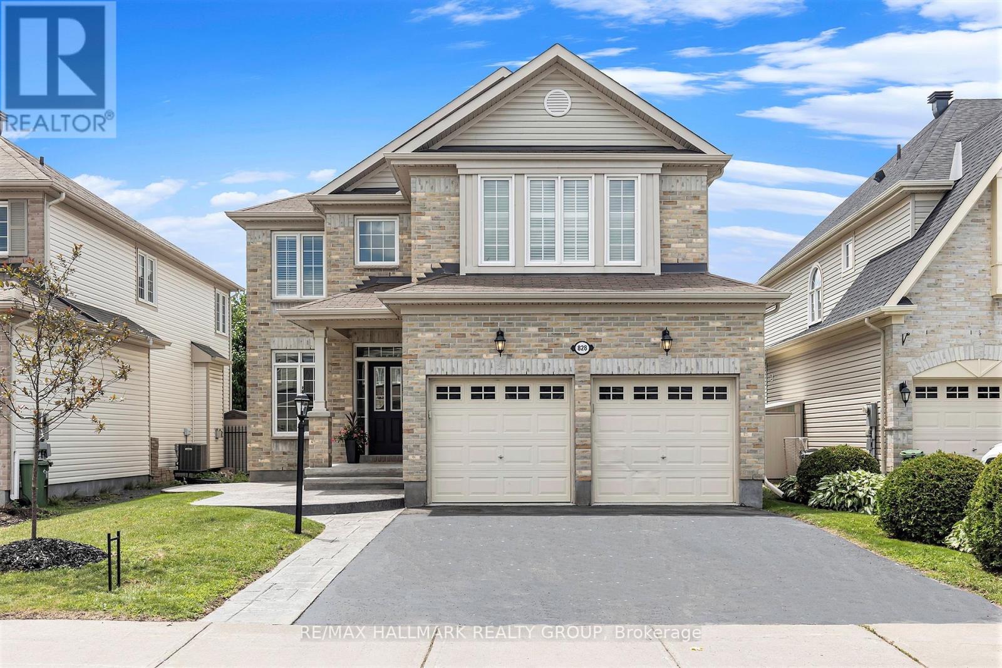Free account required
Unlock the full potential of your property search with a free account! Here's what you'll gain immediate access to:
- Exclusive Access to Every Listing
- Personalized Search Experience
- Favorite Properties at Your Fingertips
- Stay Ahead with Email Alerts
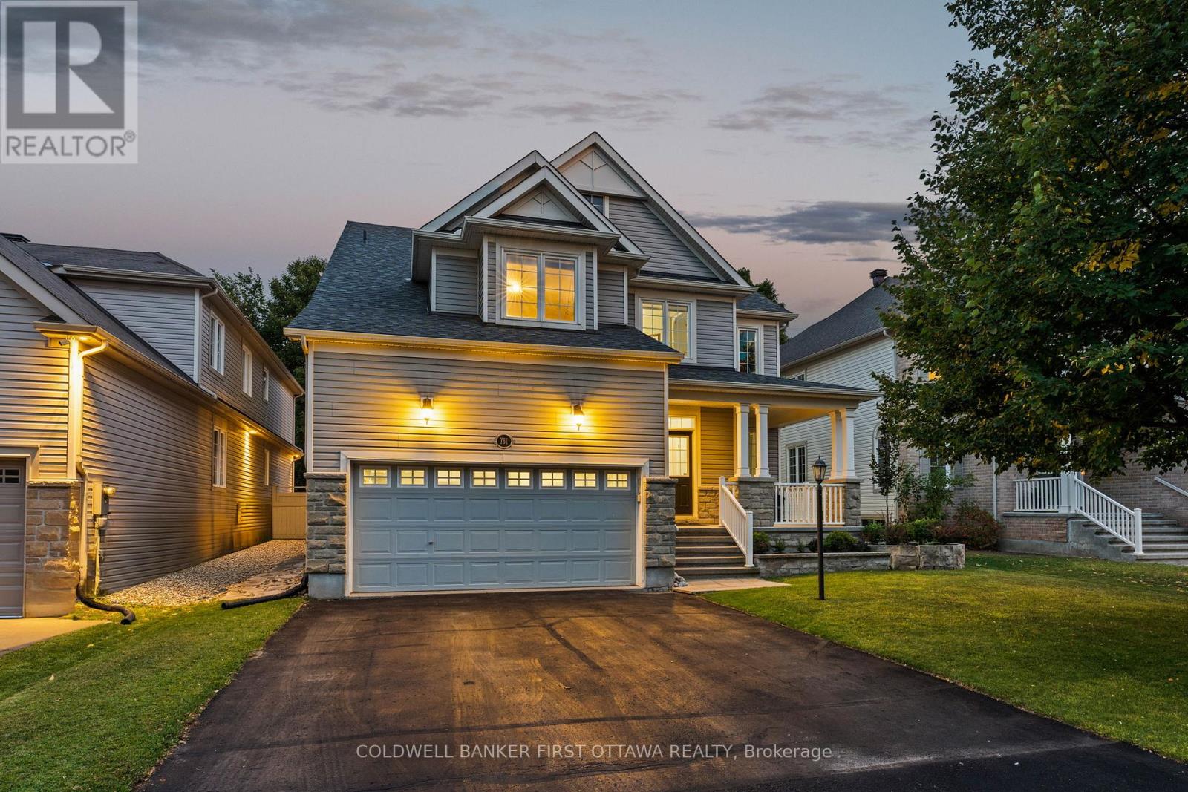
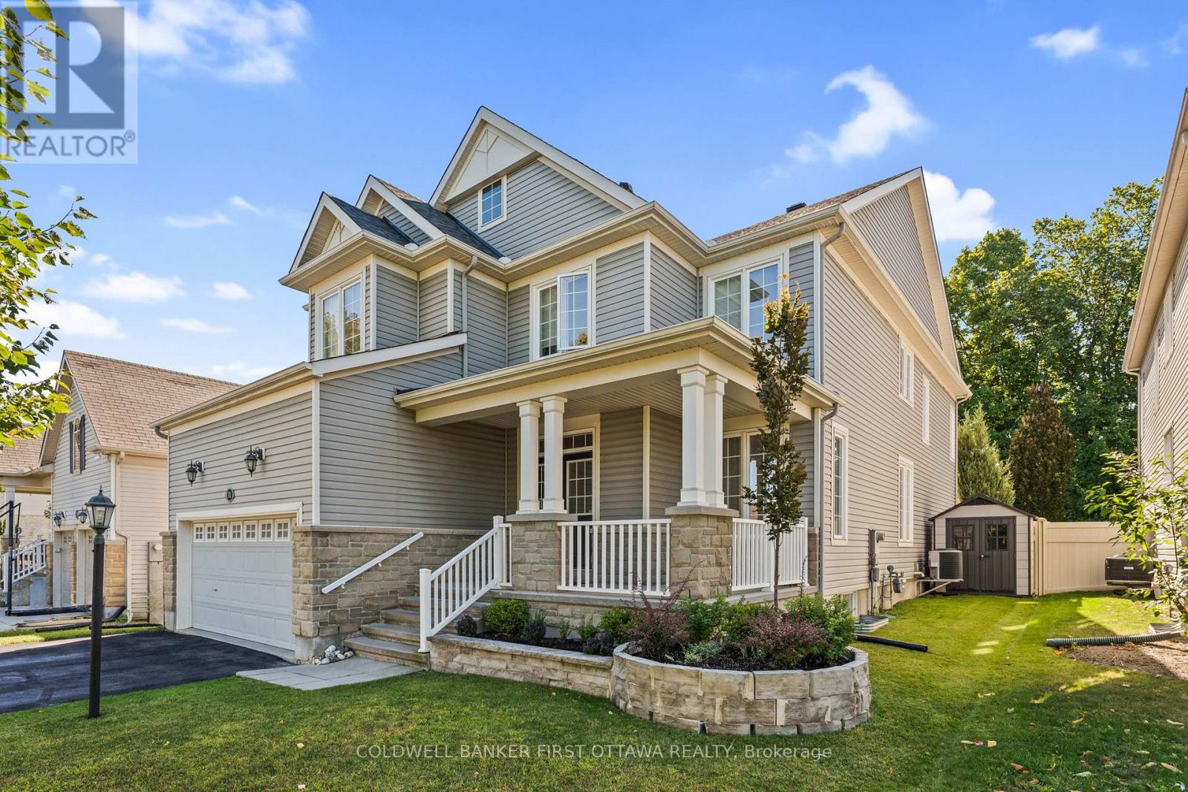
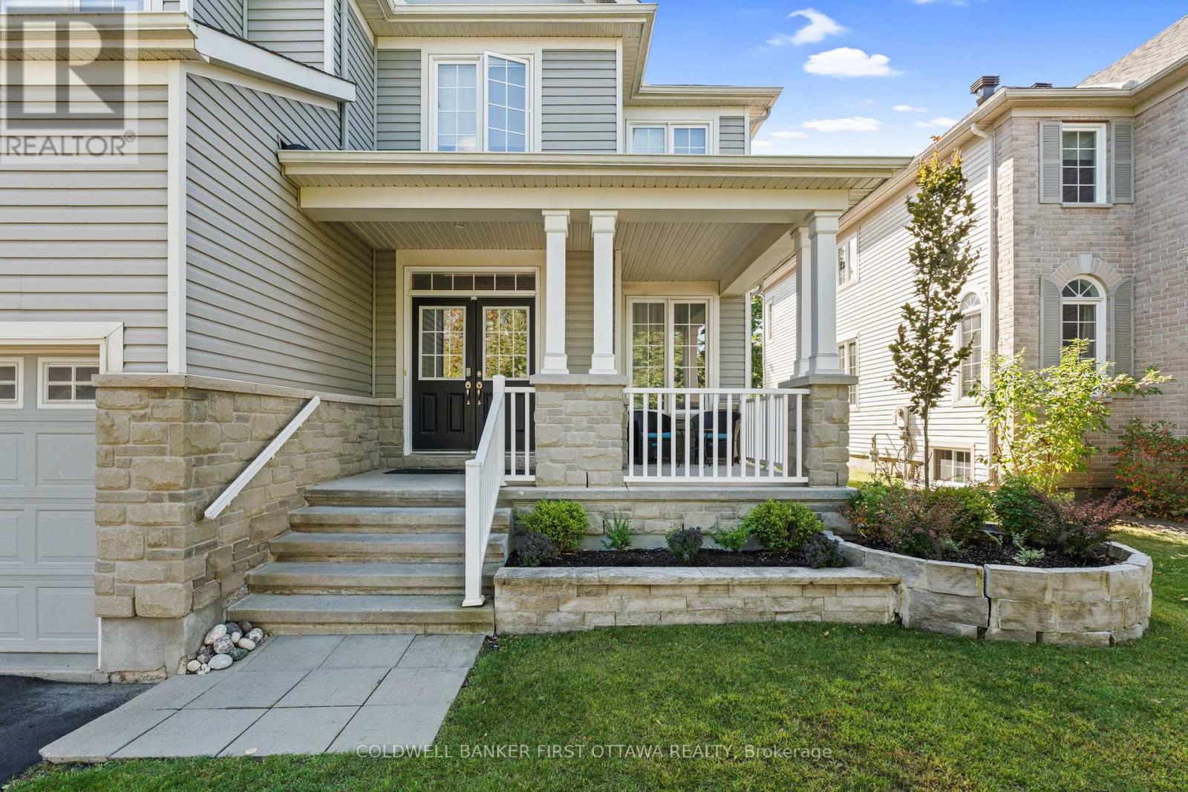

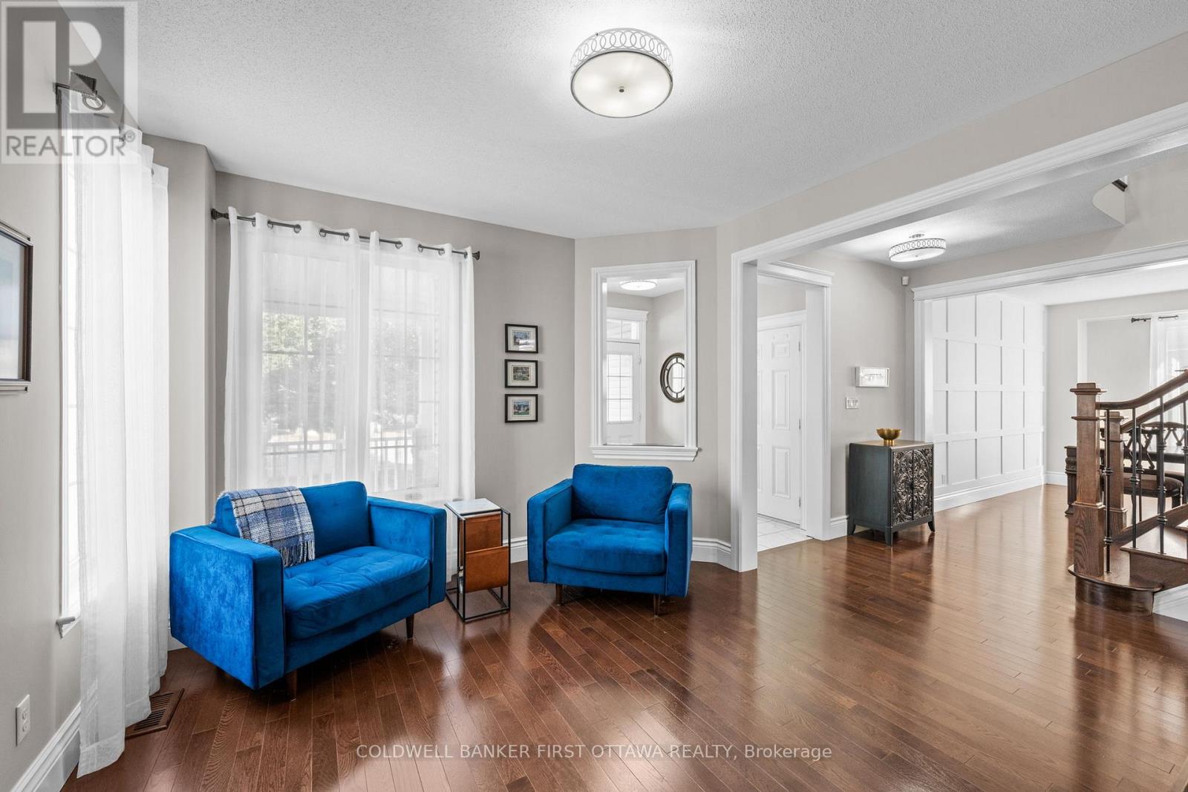
$1,289,000
781 KILBIRNIE DRIVE
Ottawa, Ontario, Ontario, K2J0M3
MLS® Number: X12462331
Property description
In a neighborhood well recognized for its prized real estate, this residence offers the opportunity to acquire an immaculate family home set on a rare 145 foot deep lot. A treed and landscaped yard offers a private destination outdoors while an unsurpassed attention to detail provides pristine living quarters inside. Almost 4500SF of refined space across this home built with the family in mind. The main floor features formal living and dining rooms, a den, an impressive great room with two storey ceilings and a fabulous kitchen with large centre island, butlers pantry and walk in pantry. Upstairs, a large primary bedroom with custom walk in closet also offers a 5 piece ensuite plus 3 additional bedrooms, a full bathroom and a laundry room with walk in linen closet. More great living space in the lower level with custom gym area, rec room, home theatre and sauna. Impeccably cared for by its original owners, take advantage of almost $200K in recent updates including roof, furnace, flooring, paint, pool equipment, basement & much more. Reward your family and MOVE UP TO STONEBRIDGE!
Building information
Type
*****
Amenities
*****
Appliances
*****
Basement Development
*****
Basement Type
*****
Construction Style Attachment
*****
Cooling Type
*****
Exterior Finish
*****
Fireplace Present
*****
Fire Protection
*****
Foundation Type
*****
Half Bath Total
*****
Heating Fuel
*****
Heating Type
*****
Size Interior
*****
Stories Total
*****
Utility Water
*****
Land information
Amenities
*****
Fence Type
*****
Landscape Features
*****
Sewer
*****
Size Depth
*****
Size Frontage
*****
Size Irregular
*****
Size Total
*****
Rooms
Main level
Den
*****
Great room
*****
Foyer
*****
Eating area
*****
Kitchen
*****
Dining room
*****
Living room
*****
Lower level
Exercise room
*****
Media
*****
Recreational, Games room
*****
Second level
Laundry room
*****
Primary Bedroom
*****
Bedroom 4
*****
Bedroom 3
*****
Bedroom 2
*****
Courtesy of COLDWELL BANKER FIRST OTTAWA REALTY
Book a Showing for this property
Please note that filling out this form you'll be registered and your phone number without the +1 part will be used as a password.
