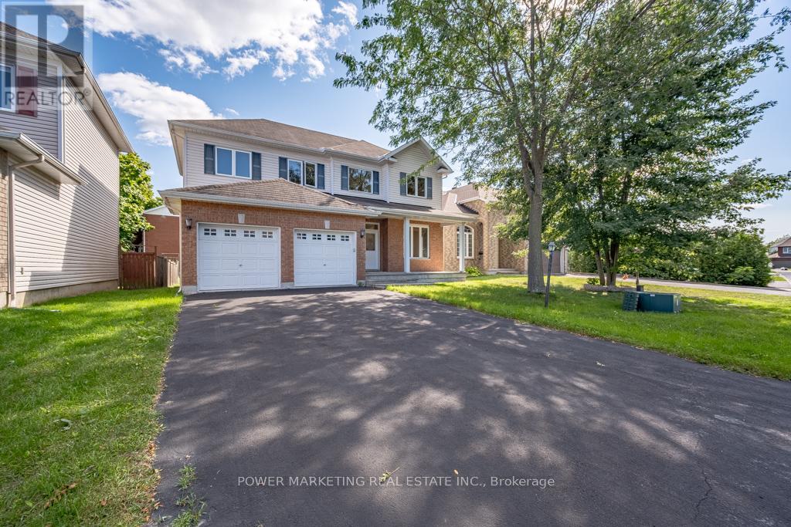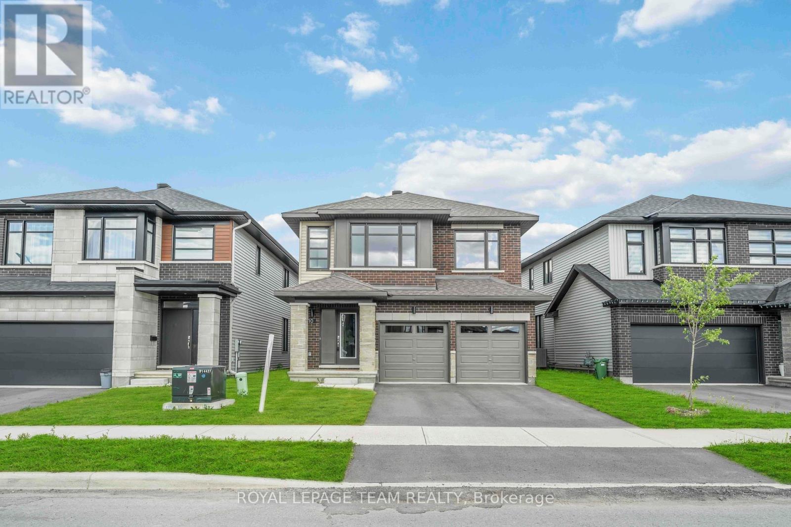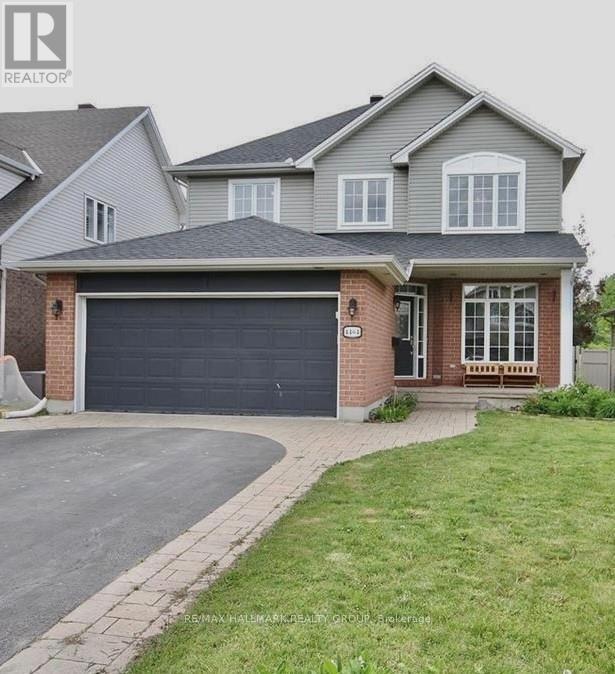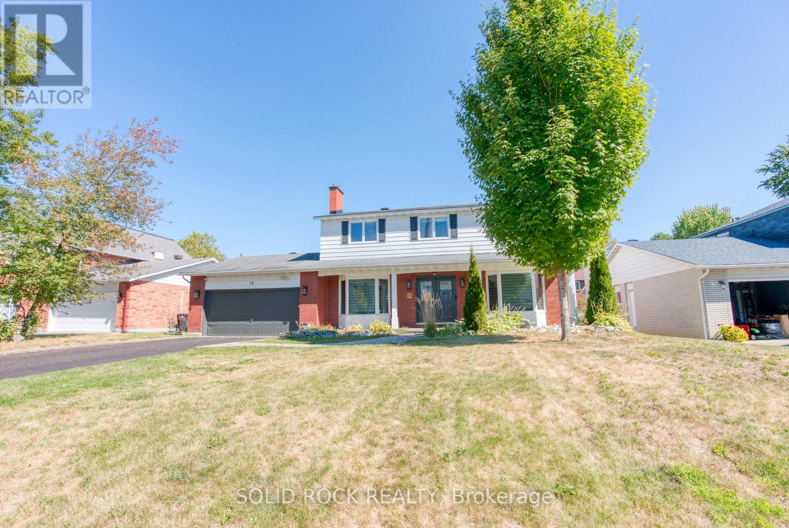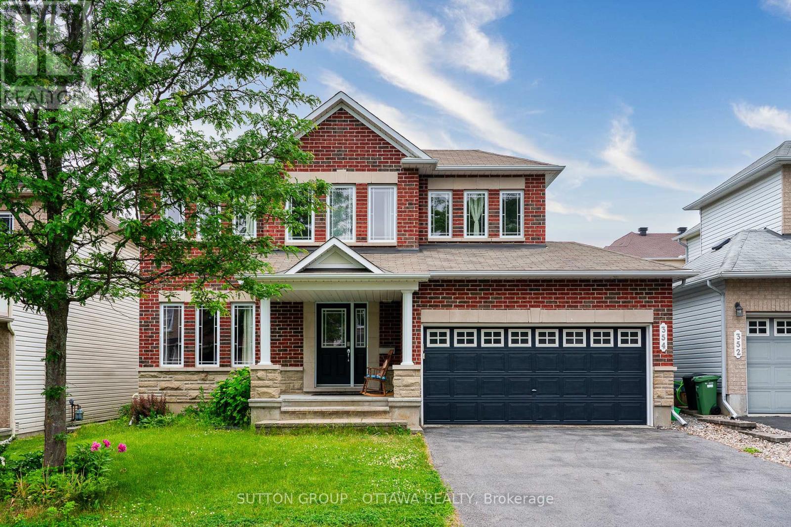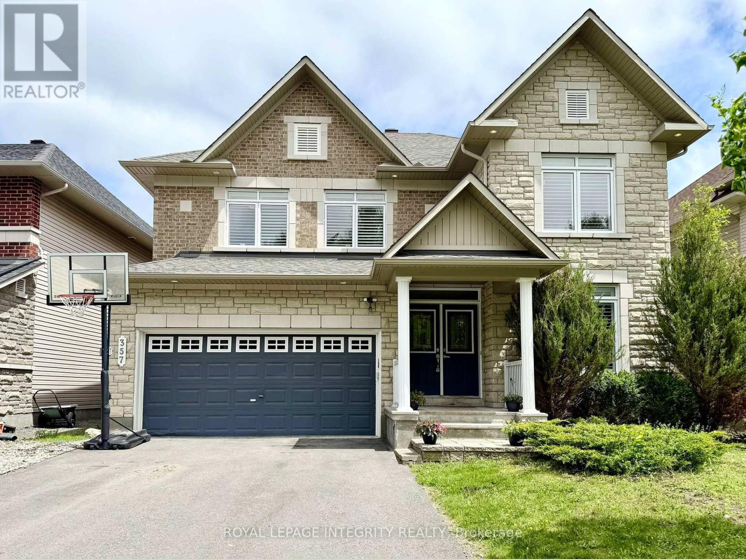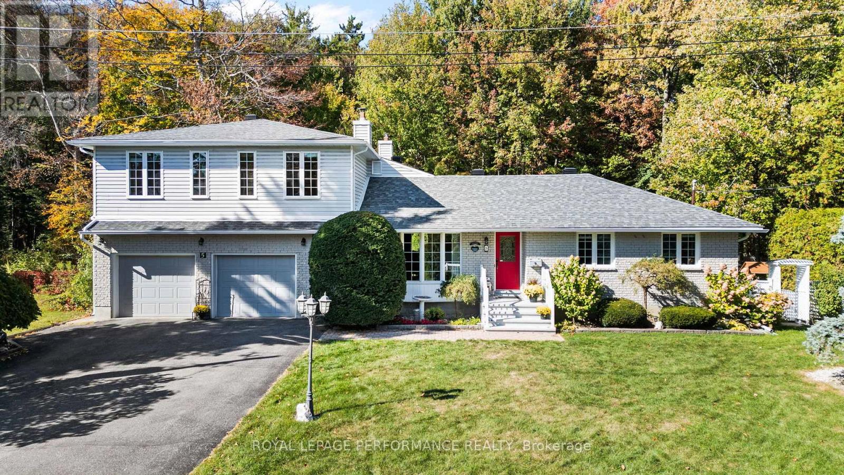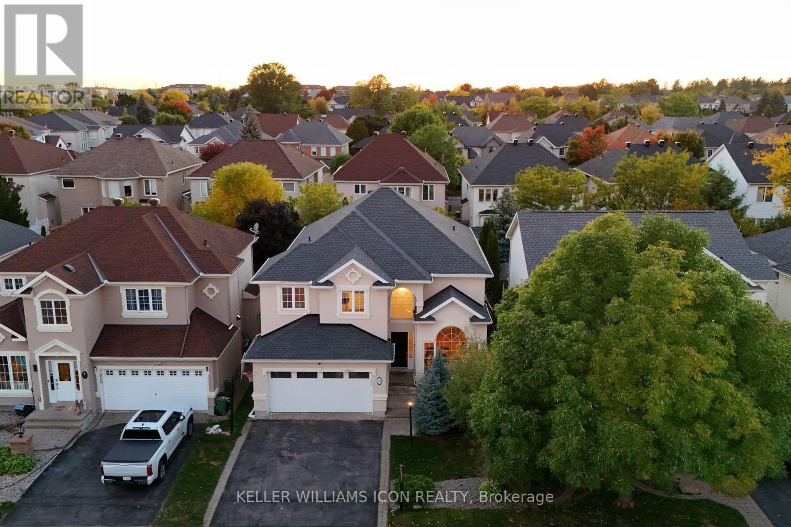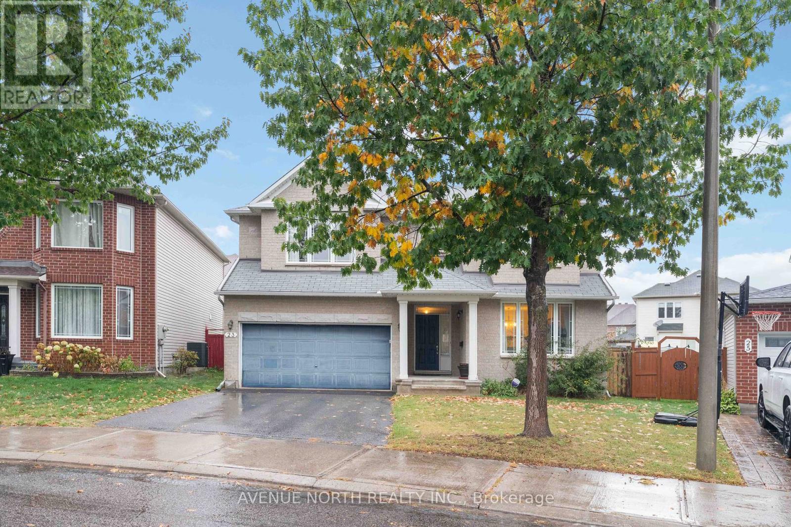Free account required
Unlock the full potential of your property search with a free account! Here's what you'll gain immediate access to:
- Exclusive Access to Every Listing
- Personalized Search Experience
- Favorite Properties at Your Fingertips
- Stay Ahead with Email Alerts
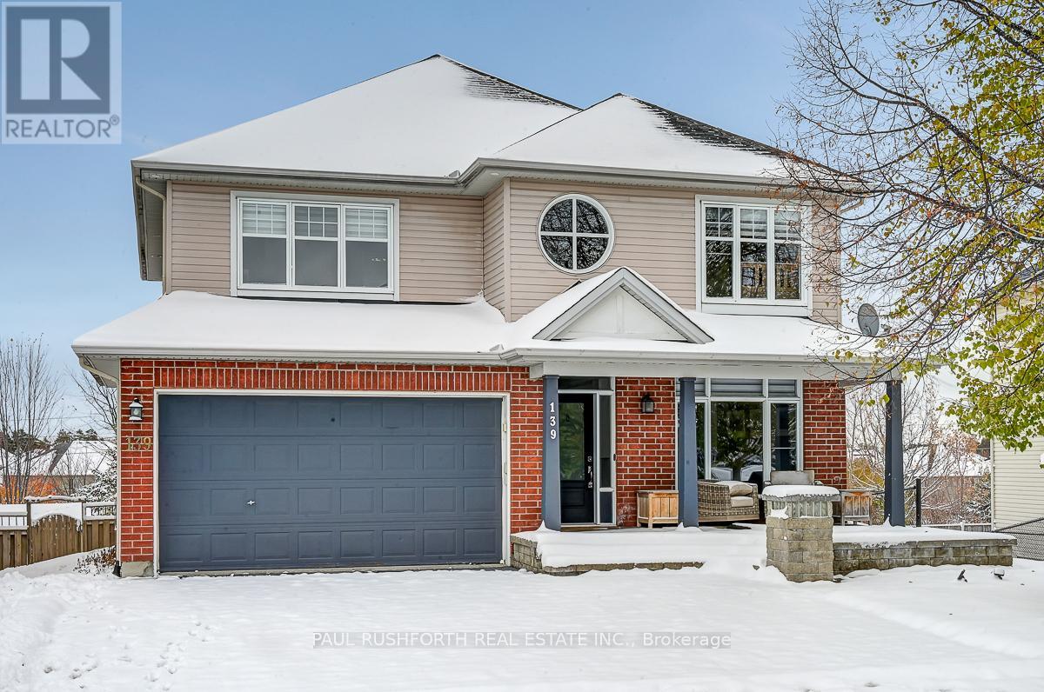
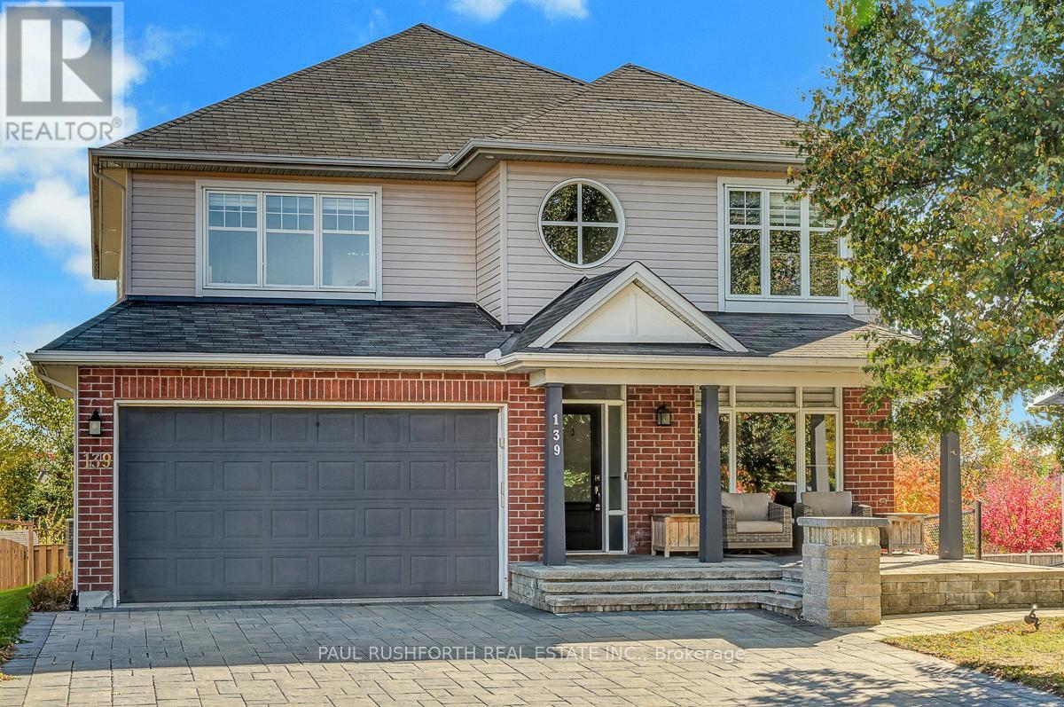
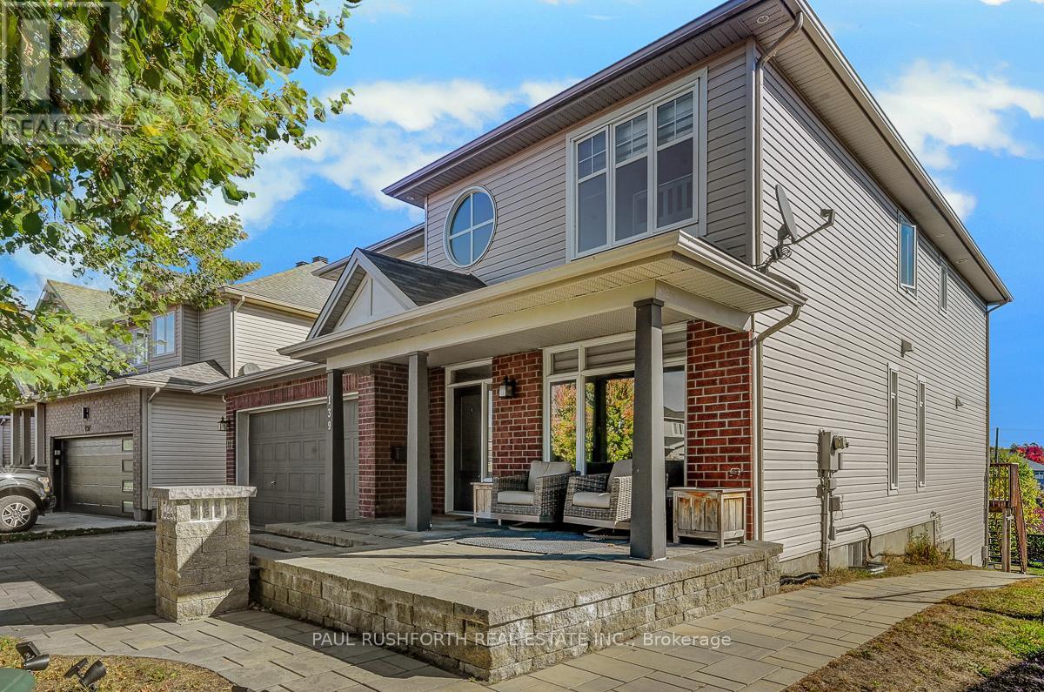
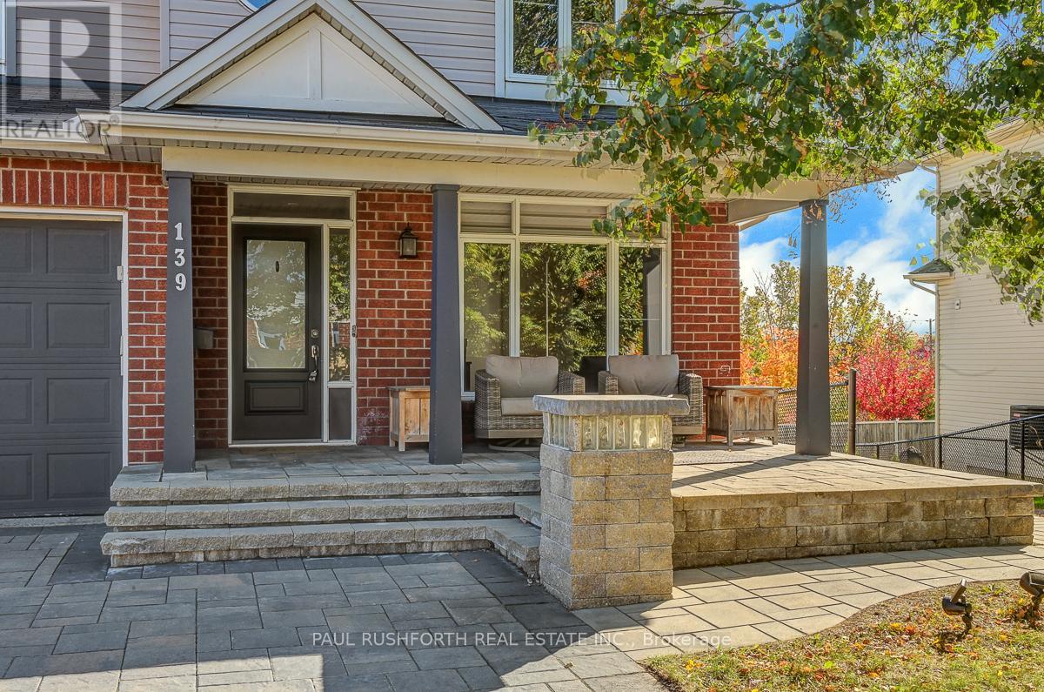
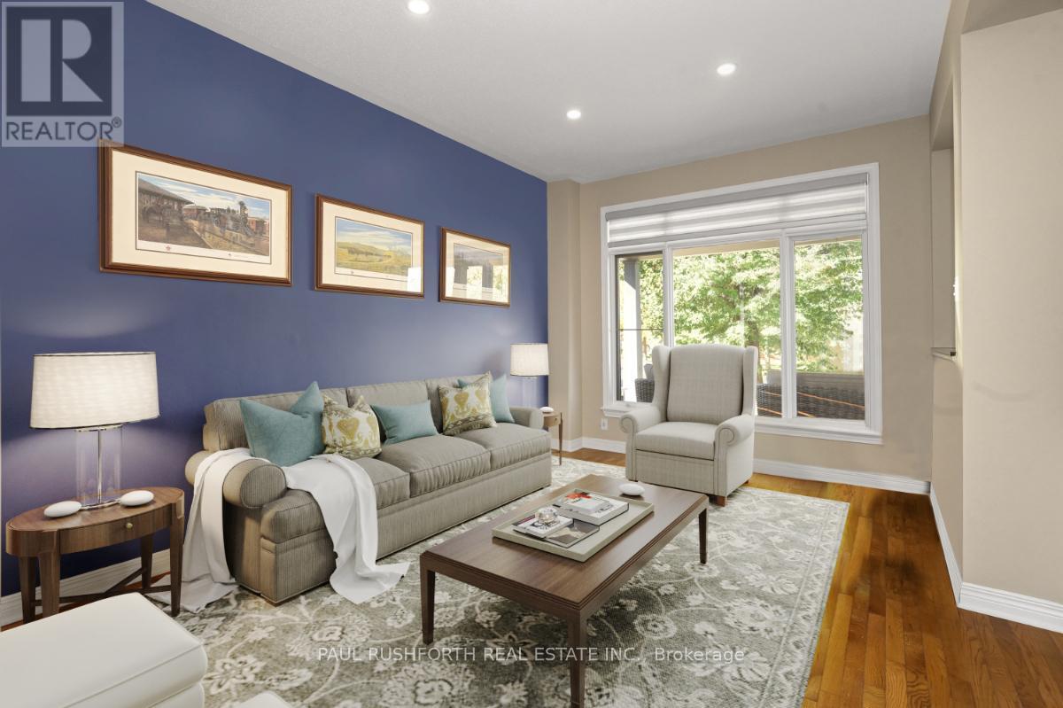
$969,900
139 BARONESS DRIVE
Ottawa, Ontario, Ontario, K2G6Z2
MLS® Number: X12466309
Property description
This incredible home truly has it all: space, flexibility, and a setting that feels peaceful and private. The fully wheelchair-accessible 2-bedroom in-law suite with its own walk-out entrance is a standout feature, offering the perfect setup for multi-generational living, extended family, or just a great space to hang out on those cozy winter nights!Set on an oversized lot with no rear neighbours, the property offers the kind of backyard most people dream about: quiet, open, and complete with a hot tub for relaxing evenings. Inside, the main home features 4 bedrooms and 2.5 baths, with a layout designed for comfortable everyday living. The main floor includes a formal living and dining room, a dedicated office, and a stunning two-storey family room filled with natural light. Sleek, modern kitchen with a huge island instantly makes you want to sit down and chat!The lower-level in-law suite is bright, spacious, and completely self-contained with its own kitchen, bath, laundry, recreation room, and two comfortable bedrooms.Located on a quiet street, surrounded by mature trees and a sense of calm, this home is ideal for families who want room to spread out without sacrificing connection. With a two-car garage, private lot, and thoughtful design throughout, it's a rare find that brings together practicality, warmth, and a genuine feeling of home. Some images have been virtually staged.
Building information
Type
*****
Amenities
*****
Appliances
*****
Basement Development
*****
Basement Features
*****
Basement Type
*****
Construction Style Attachment
*****
Cooling Type
*****
Exterior Finish
*****
Fireplace Present
*****
FireplaceTotal
*****
Foundation Type
*****
Half Bath Total
*****
Heating Fuel
*****
Heating Type
*****
Size Interior
*****
Stories Total
*****
Utility Water
*****
Land information
Fence Type
*****
Sewer
*****
Size Depth
*****
Size Frontage
*****
Size Irregular
*****
Size Total
*****
Rooms
Main level
Office
*****
Living room
*****
Laundry room
*****
Kitchen
*****
Dining room
*****
Den
*****
Bathroom
*****
Basement
Utility room
*****
Recreational, Games room
*****
Kitchen
*****
Bedroom
*****
Bedroom 5
*****
Bathroom
*****
Second level
Bedroom 2
*****
Bathroom
*****
Bathroom
*****
Primary Bedroom
*****
Bedroom 4
*****
Bedroom 3
*****
Courtesy of PAUL RUSHFORTH REAL ESTATE INC.
Book a Showing for this property
Please note that filling out this form you'll be registered and your phone number without the +1 part will be used as a password.
