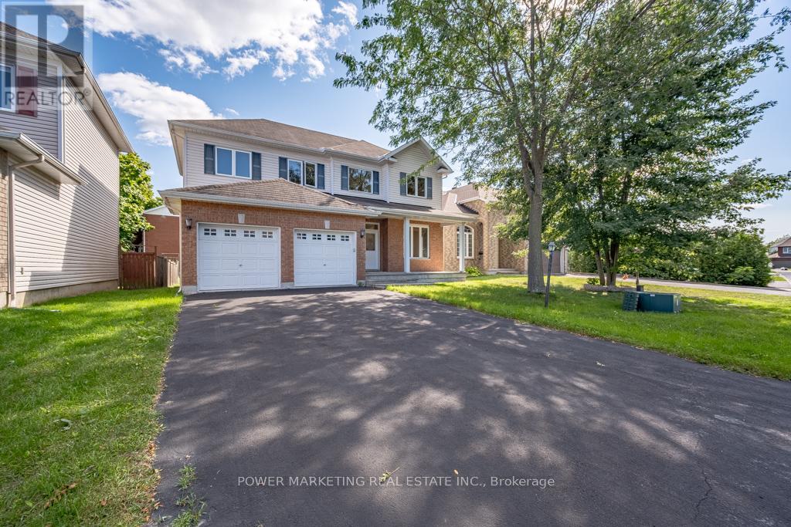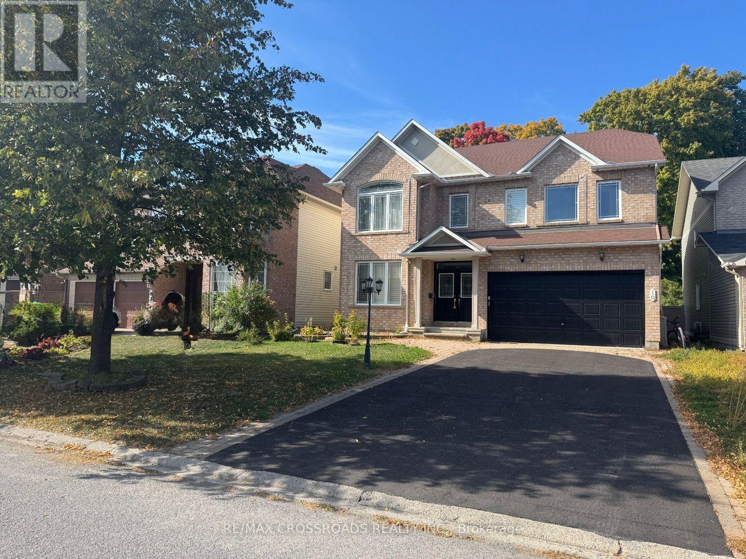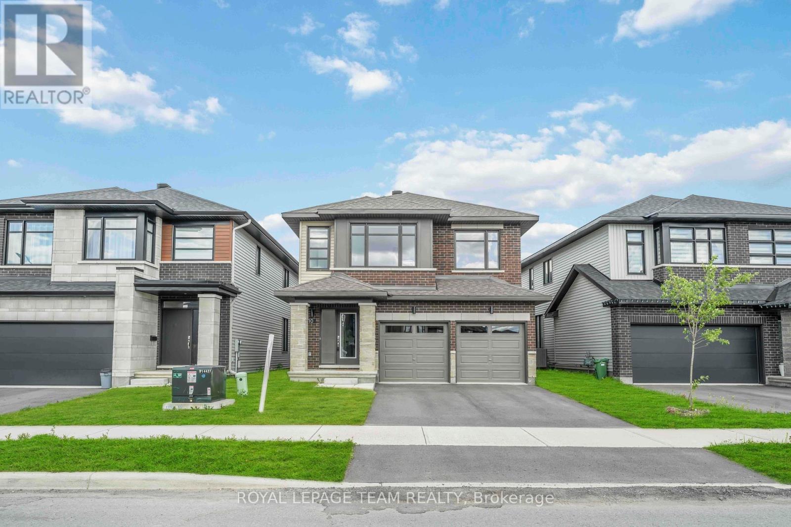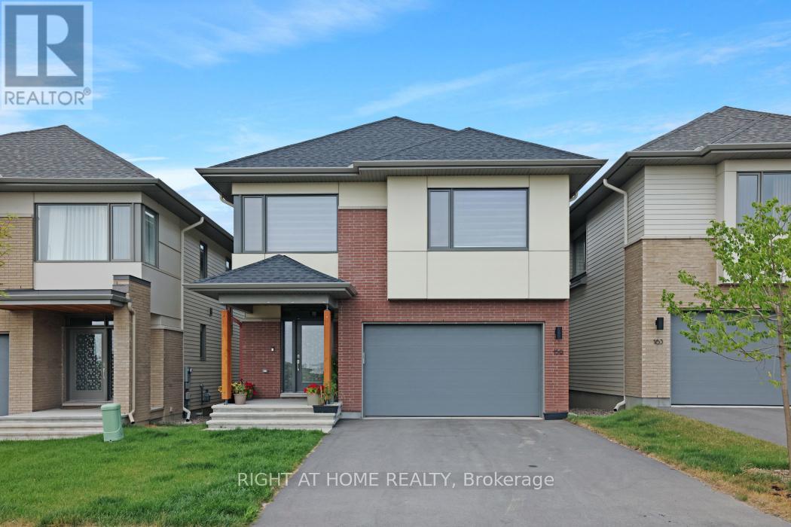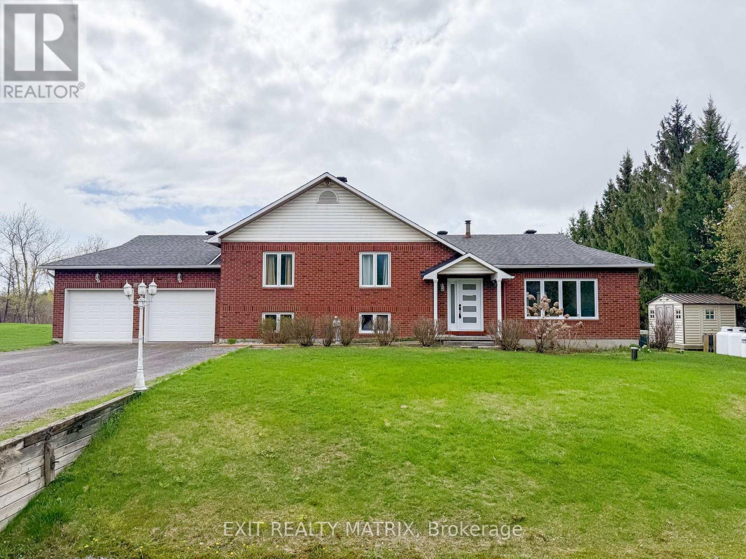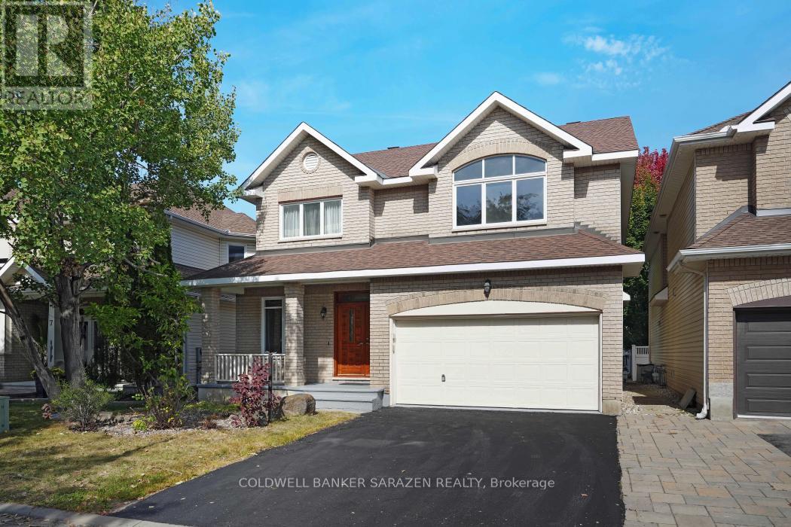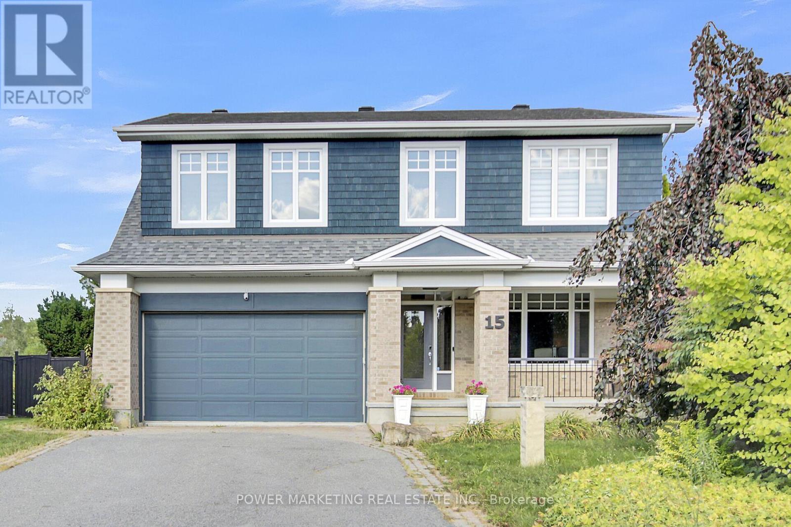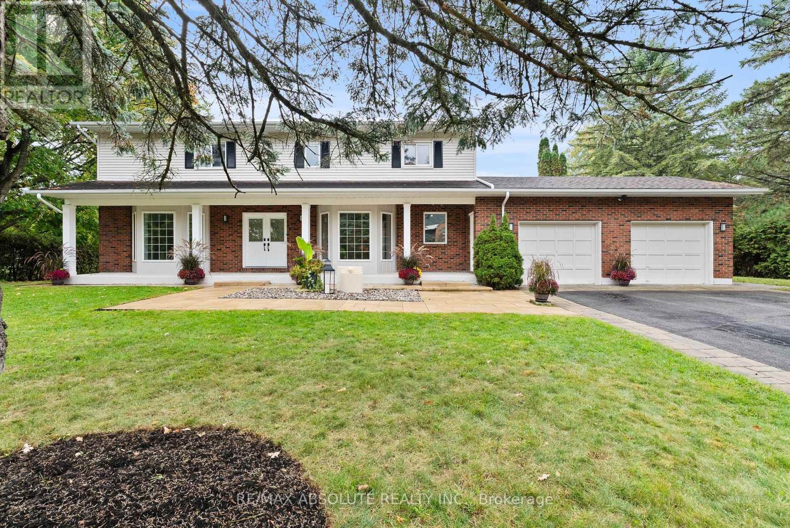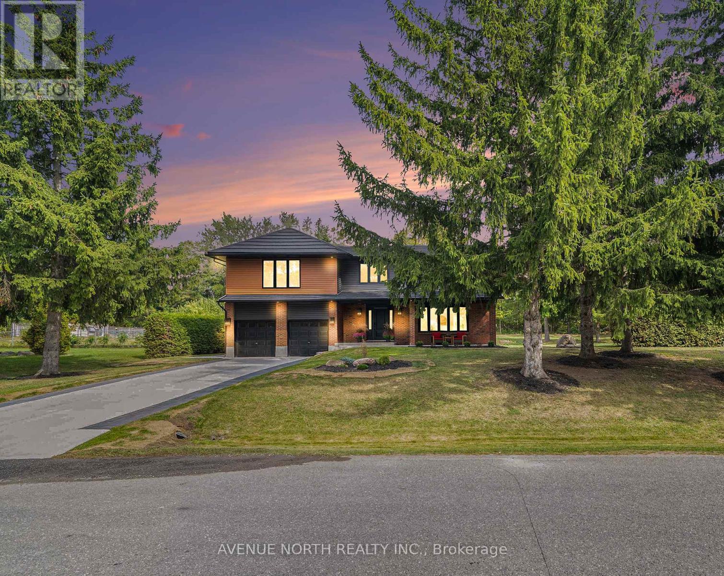Free account required
Unlock the full potential of your property search with a free account! Here's what you'll gain immediate access to:
- Exclusive Access to Every Listing
- Personalized Search Experience
- Favorite Properties at Your Fingertips
- Stay Ahead with Email Alerts
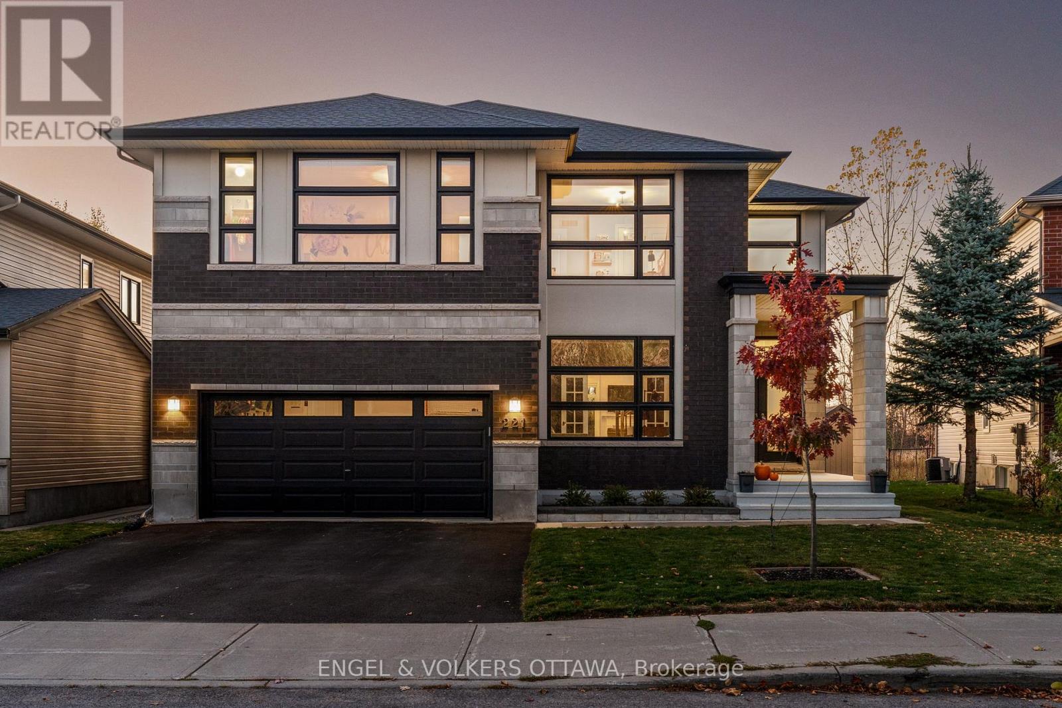
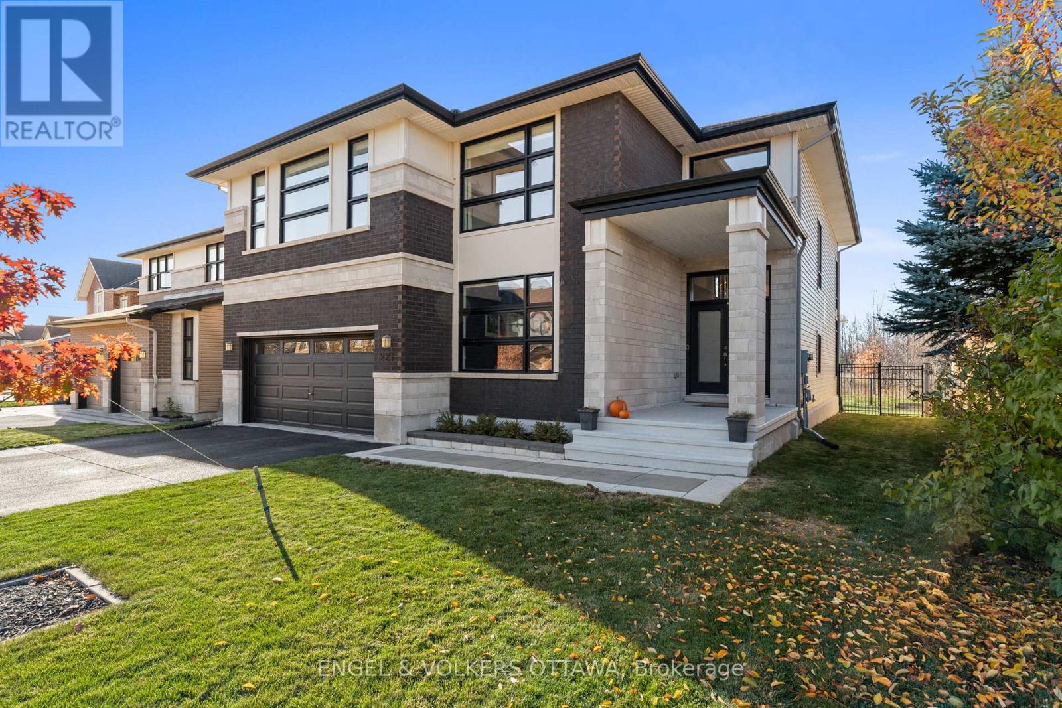
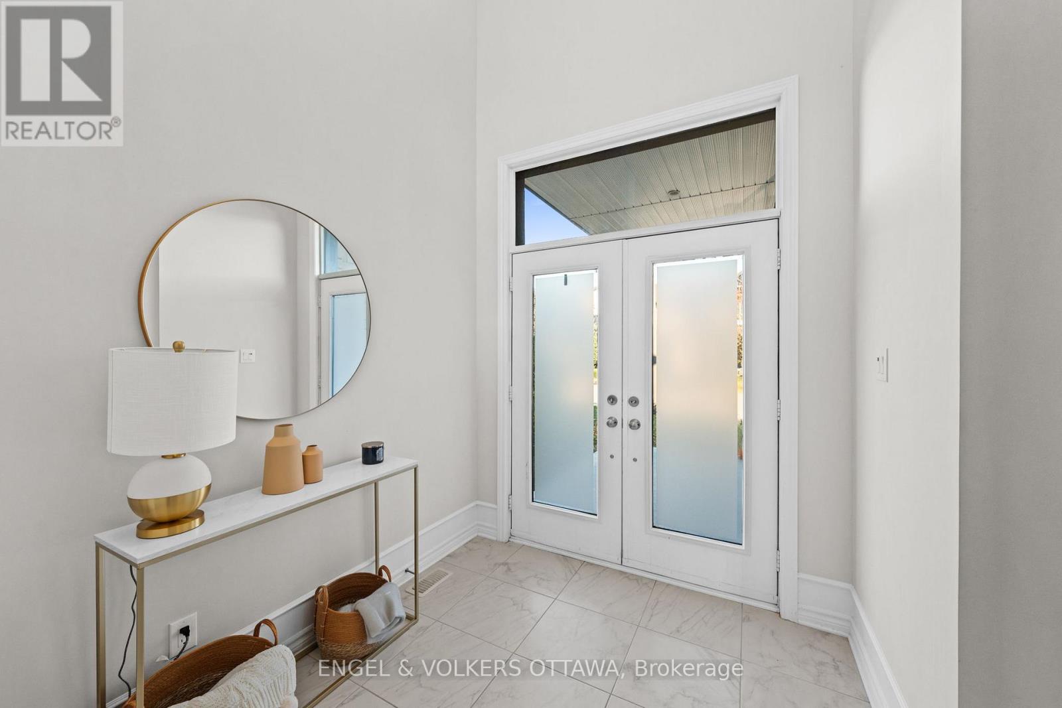
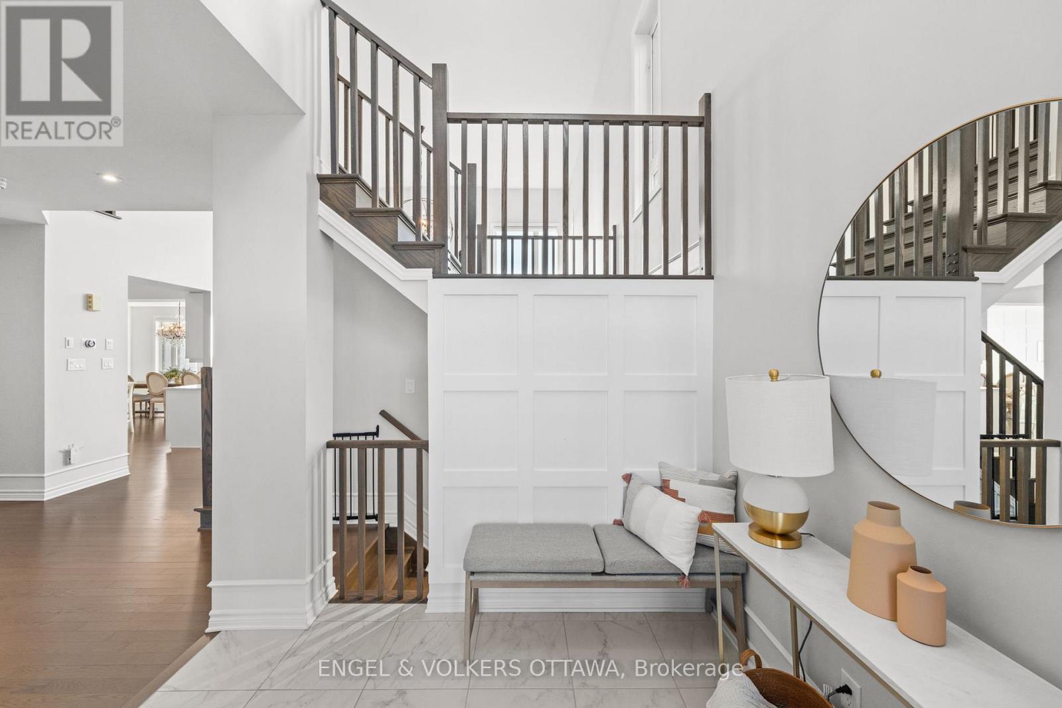
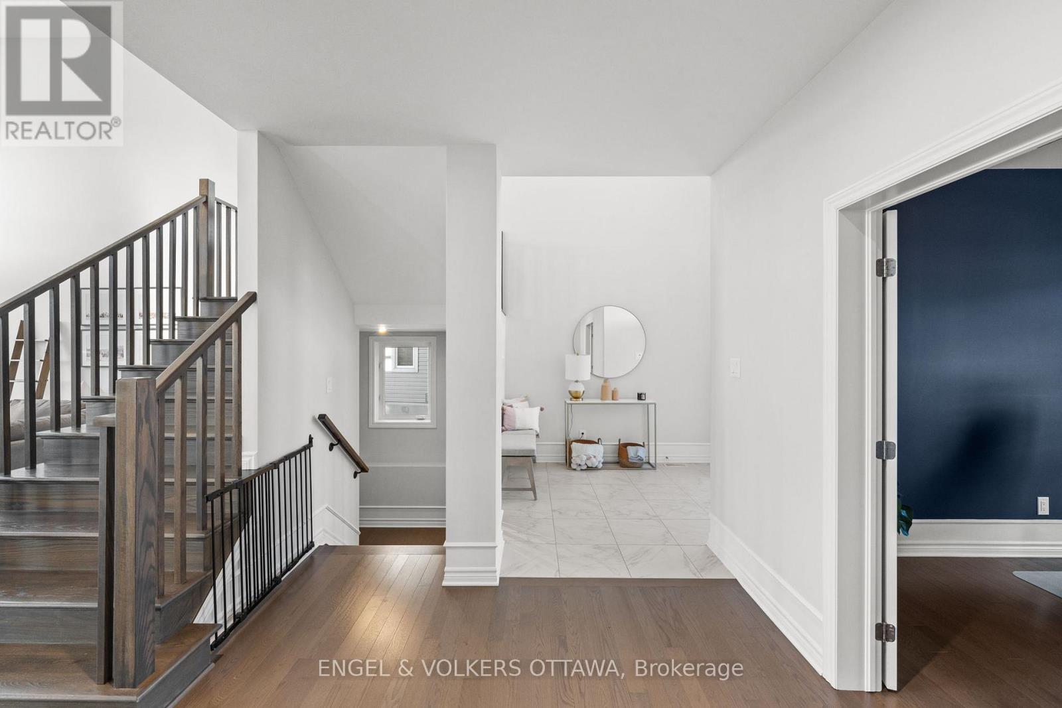
$1,249,900
221 COOKS MILL CRESCENT
Ottawa, Ontario, Ontario, K1V2N1
MLS® Number: X12489466
Property description
Welcome to 221 Cooks Mill Crescent, an elegant Urbandale "Newberry Park" model offering just under 3,200 sq. ft. above grade on an upgraded 50-ft lot with no rear neighbours. This 5-bedroom, 4-bath home (including a finished basement with a fifth bedroom and full bath) blends luxury and efficiency with Bosche appliances, (Samsung Fridge) granite counters, and custom cabinetry. Enjoy 9-ft ceilings on the mail level with nearly 18 foot ceilings in the living room, hardwood flooring, and a bright open layout centered around a gas fireplace. Upstairs, the primary suite features a spa-inspired ensuite with a soaker tub and glass shower. Built to Urbandale's exceptional standards, including triple-glazed windows, high-efficiency furnace, HRV, and R-rated insulation for lasting comfort. A rare offering - modern craftsmanship and total privacy in sought-after Riverside South.
Building information
Type
*****
Age
*****
Amenities
*****
Appliances
*****
Basement Development
*****
Basement Type
*****
Construction Style Attachment
*****
Cooling Type
*****
Exterior Finish
*****
Fireplace Present
*****
FireplaceTotal
*****
Foundation Type
*****
Half Bath Total
*****
Heating Fuel
*****
Heating Type
*****
Size Interior
*****
Stories Total
*****
Utility Water
*****
Land information
Amenities
*****
Fence Type
*****
Landscape Features
*****
Sewer
*****
Size Depth
*****
Size Frontage
*****
Size Irregular
*****
Size Total
*****
Rooms
Main level
Pantry
*****
Mud room
*****
Office
*****
Foyer
*****
Kitchen
*****
Dining room
*****
Living room
*****
Lower level
Playroom
*****
Recreational, Games room
*****
Basement
Bathroom
*****
Bedroom 5
*****
Second level
Bathroom
*****
Primary Bedroom
*****
Bedroom 4
*****
Bedroom 3
*****
Bedroom 2
*****
Bathroom
*****
Laundry room
*****
Courtesy of ENGEL & VOLKERS OTTAWA
Book a Showing for this property
Please note that filling out this form you'll be registered and your phone number without the +1 part will be used as a password.
