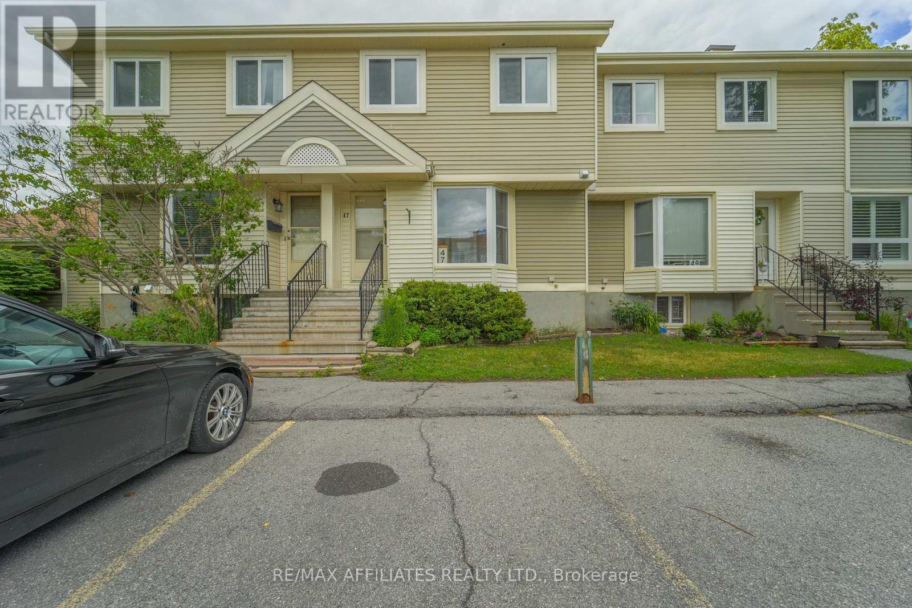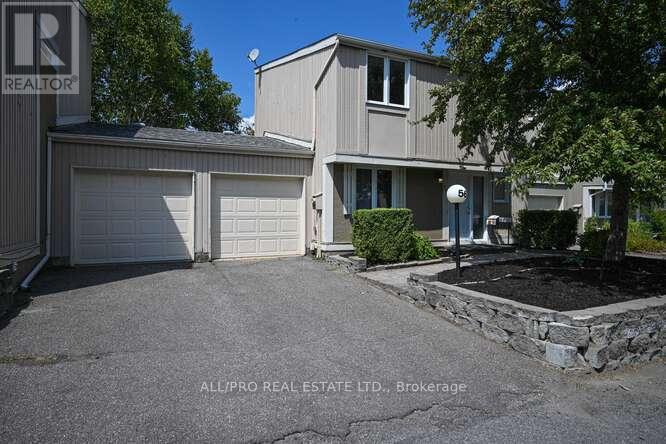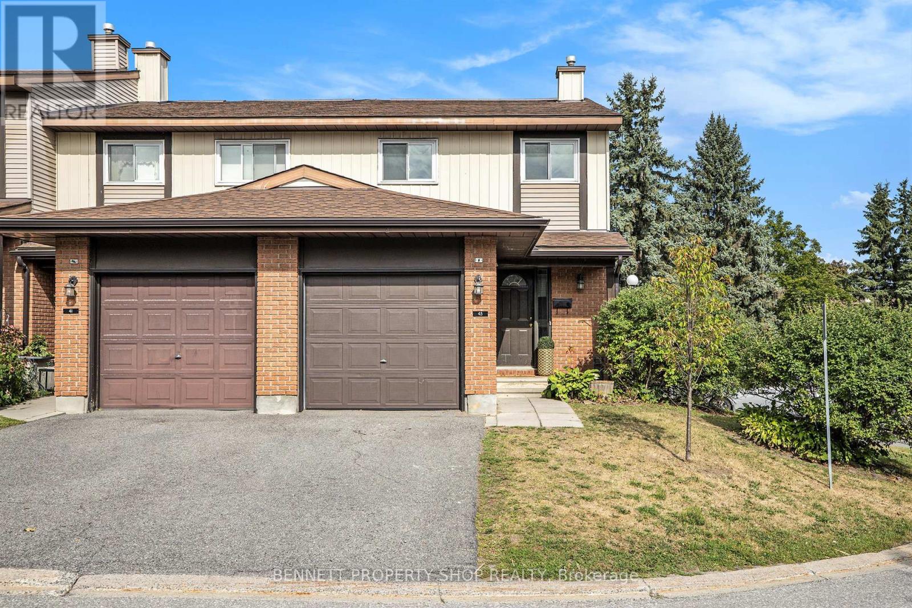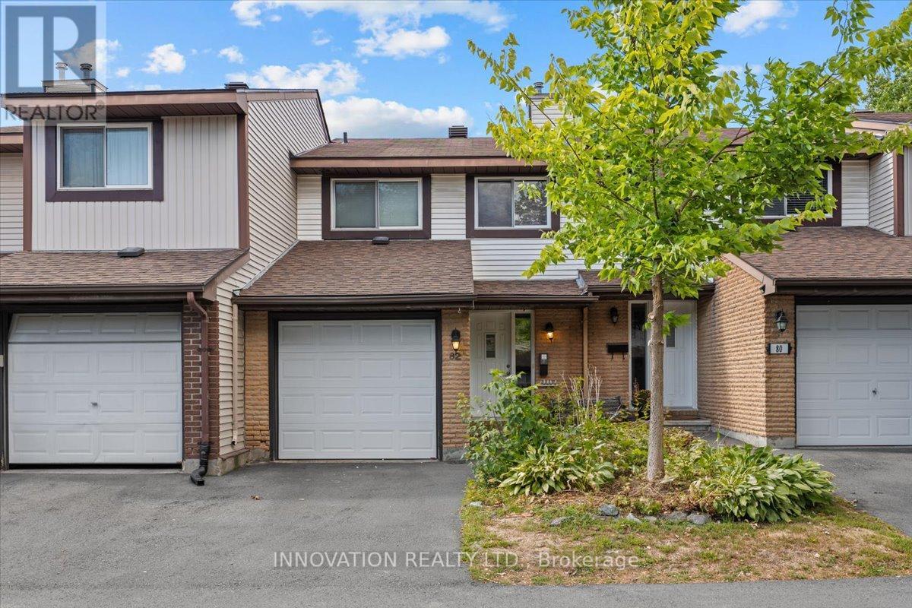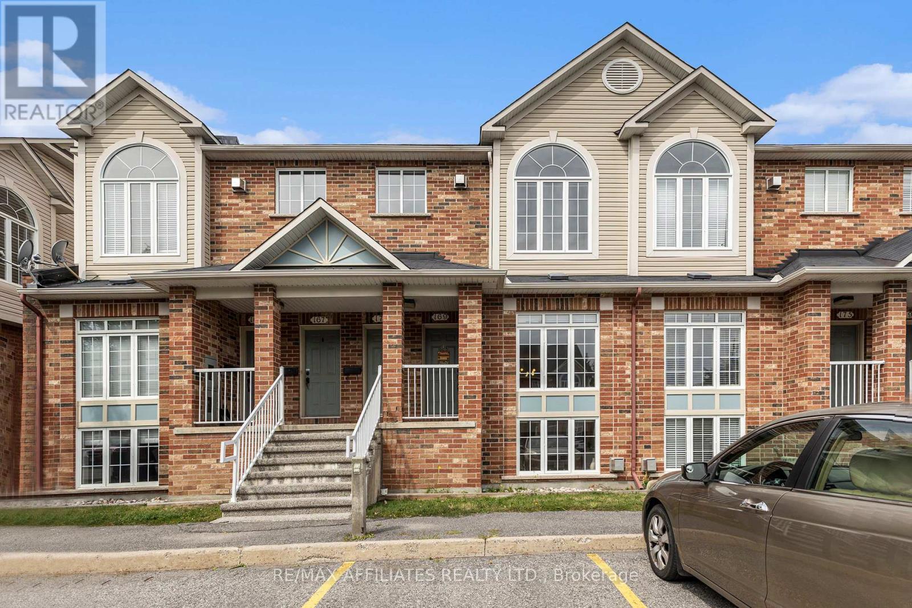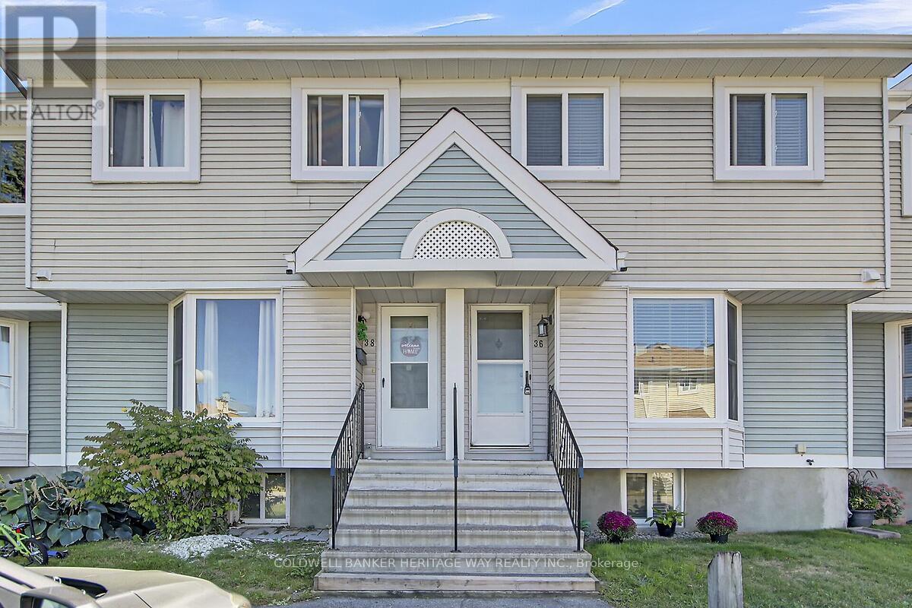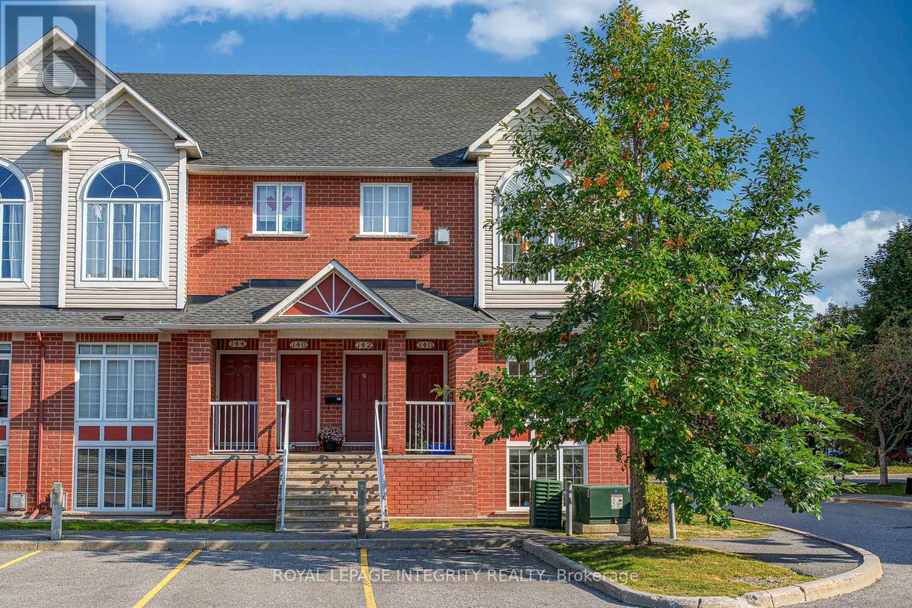Free account required
Unlock the full potential of your property search with a free account! Here's what you'll gain immediate access to:
- Exclusive Access to Every Listing
- Personalized Search Experience
- Favorite Properties at Your Fingertips
- Stay Ahead with Email Alerts
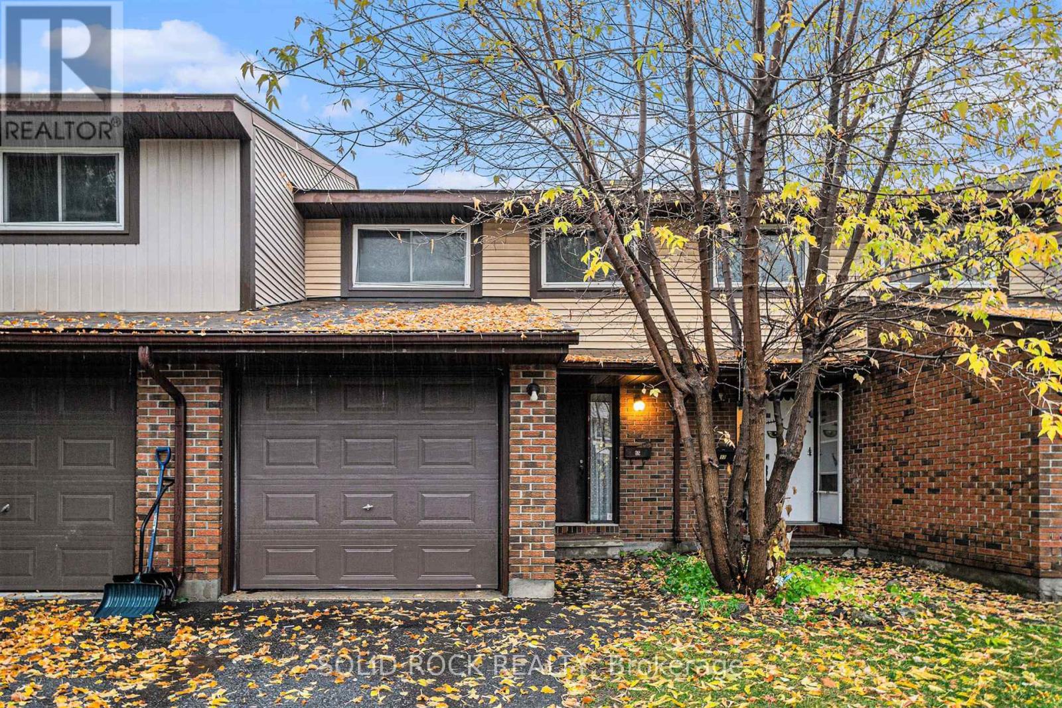
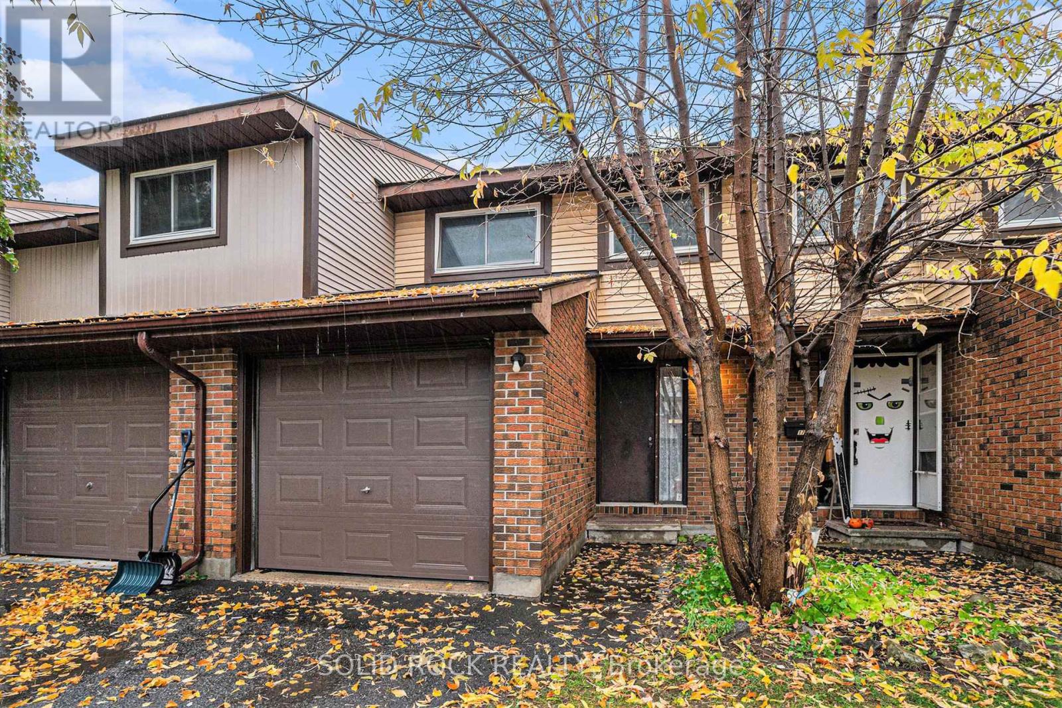
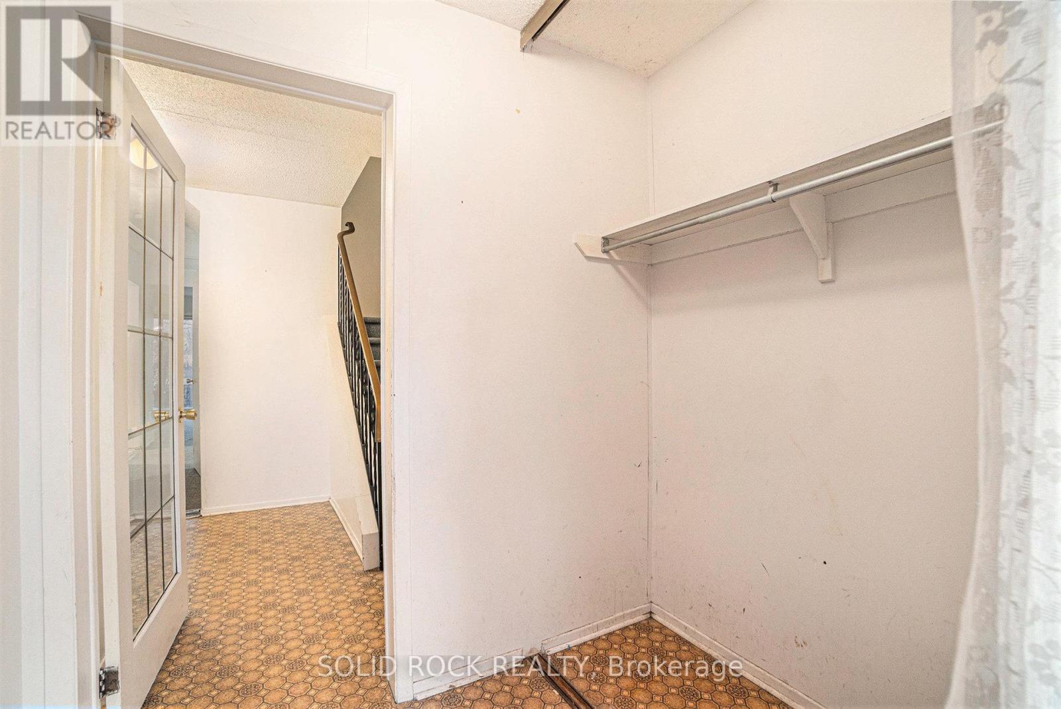
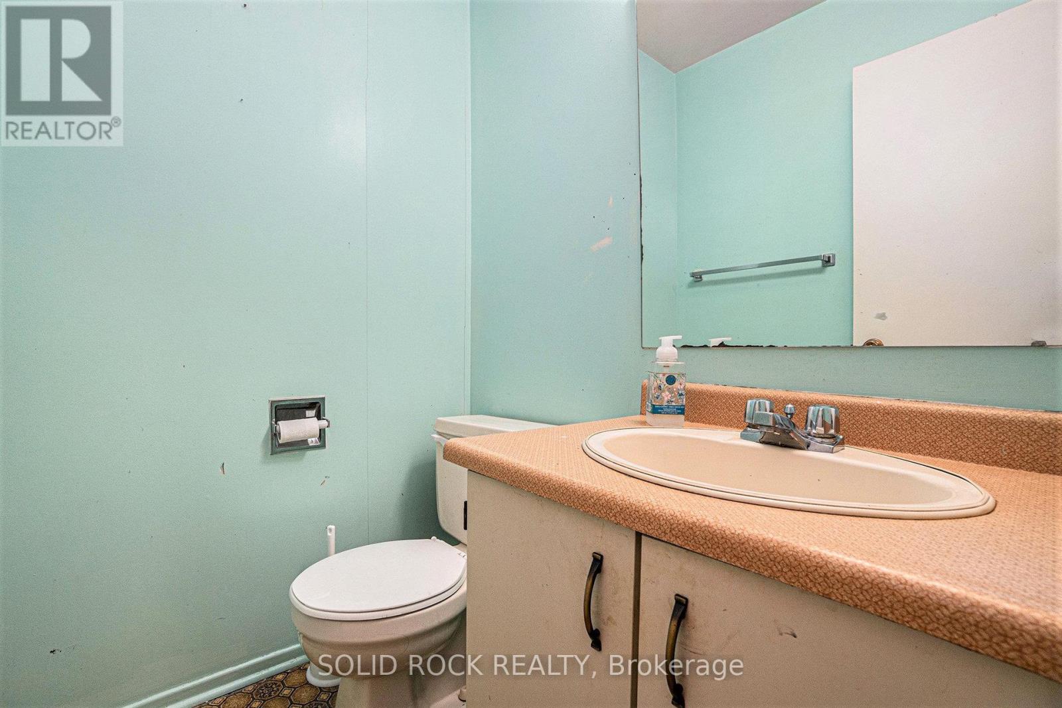
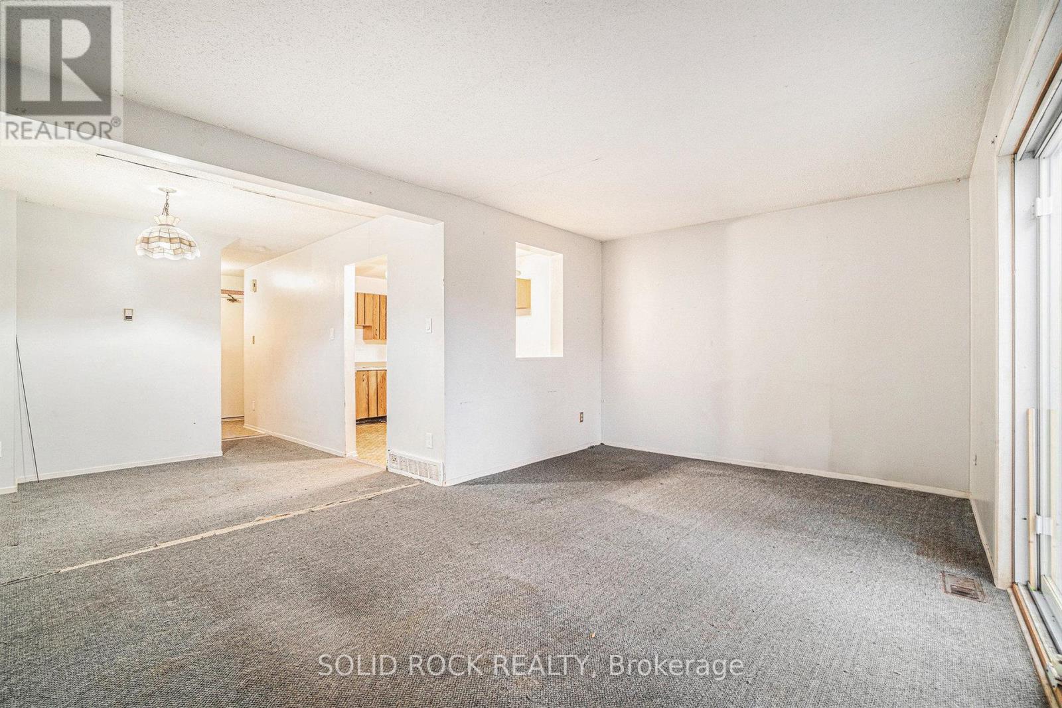
$399,000
90 - 15 BANEBERRY CRESCENT
Ottawa, Ontario, Ontario, K2L2Y3
MLS® Number: X12508076
Property description
Looking for a project? Sieze this opportunity! Own your own 3 bed, 1.5 Bathroom townhouse condo with no rear nieghbours! This property is a blank slate, and is your chance to tailor this property to your personal style ad it has no rear neighbours! If you've been looking for a property that needs TLC, this one is calling your name with it's fantastic location! Enjoying peace and privacy, along with fantastic green views and direct access to nature trails along the Carp River. This home has an extremely functional layout. A Foyer with inside entry to the garage, a kitchen that opens to the livingroom and the dining room. The second floor has a generous sized primary and two other bedrooms, plus a large full bathroom with 2 sinks, that can be accesssed from the primary bedroom as well as the hallway. You have to see this special location- the back yard has a gate that opens to a park with a play structure and is situated in a friendly, established community close to schools, Jack Charron Arena, the public library, shoppping, dining and more!
Building information
Type
*****
Age
*****
Basement Development
*****
Basement Type
*****
Cooling Type
*****
Exterior Finish
*****
Half Bath Total
*****
Heating Fuel
*****
Heating Type
*****
Size Interior
*****
Stories Total
*****
Land information
Fence Type
*****
Rooms
Main level
Primary Bedroom
*****
Living room
*****
Dining room
*****
Kitchen
*****
Bathroom
*****
Foyer
*****
Second level
Bedroom
*****
Bedroom
*****
Bathroom
*****
Courtesy of SOLID ROCK REALTY
Book a Showing for this property
Please note that filling out this form you'll be registered and your phone number without the +1 part will be used as a password.

