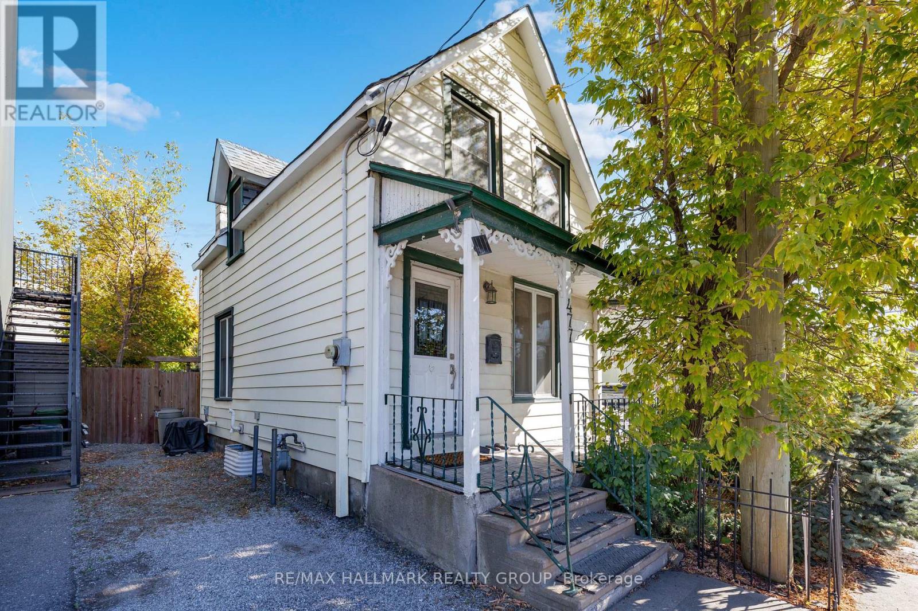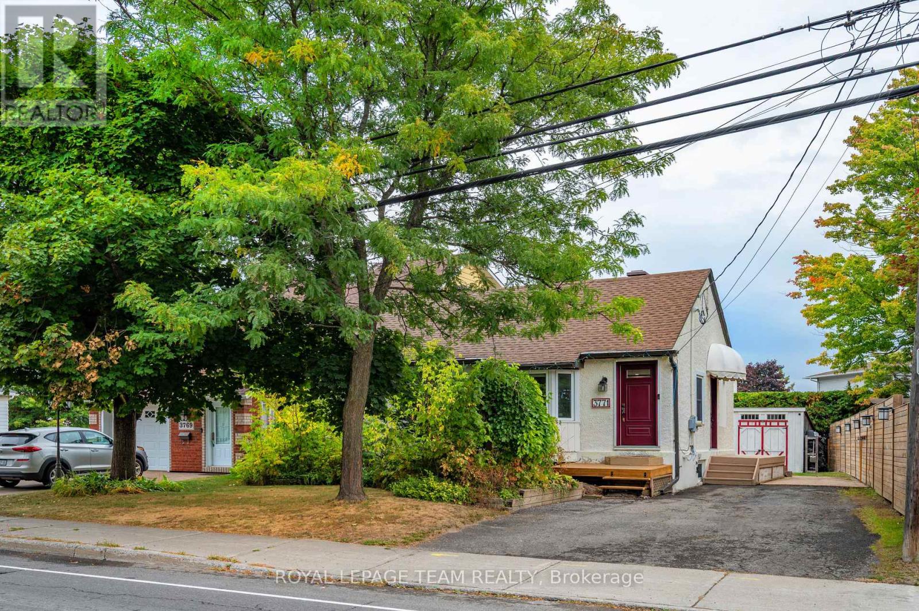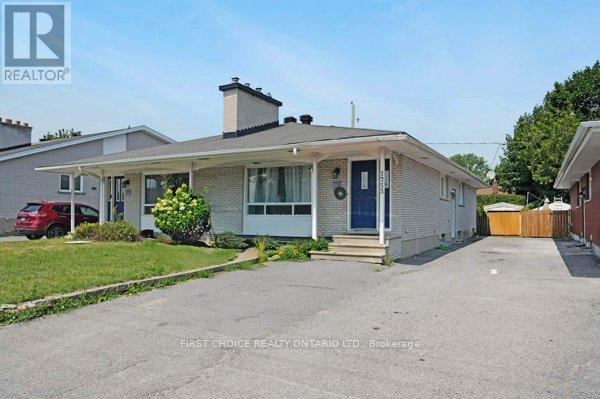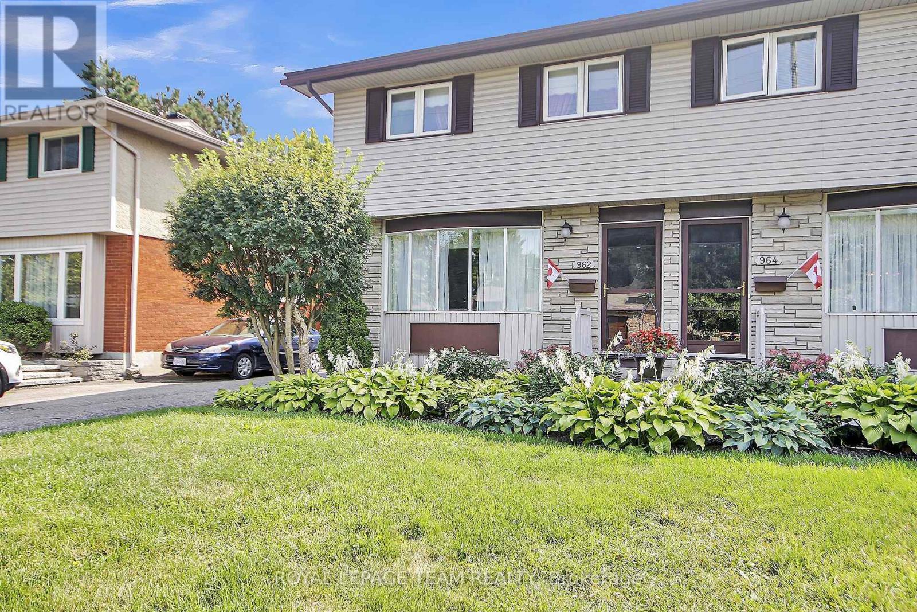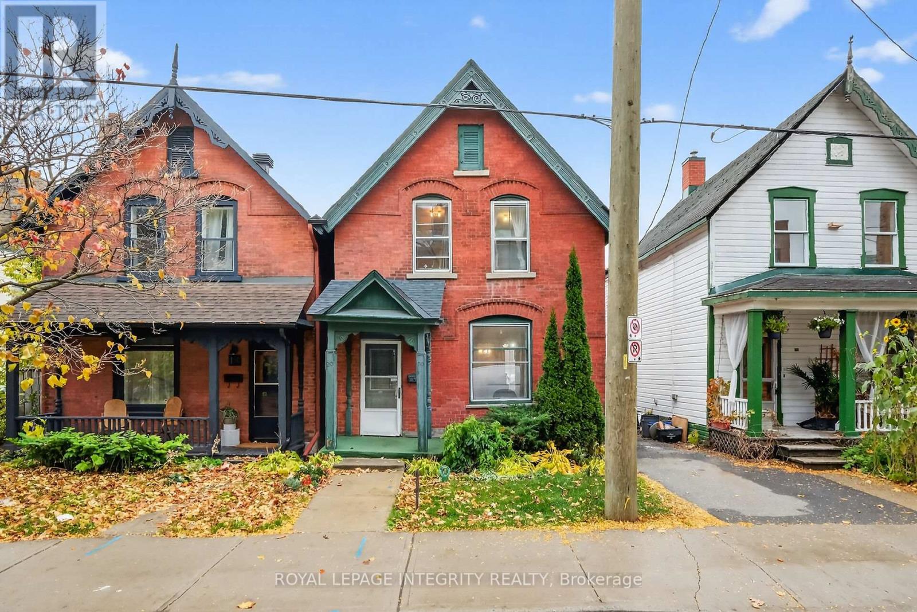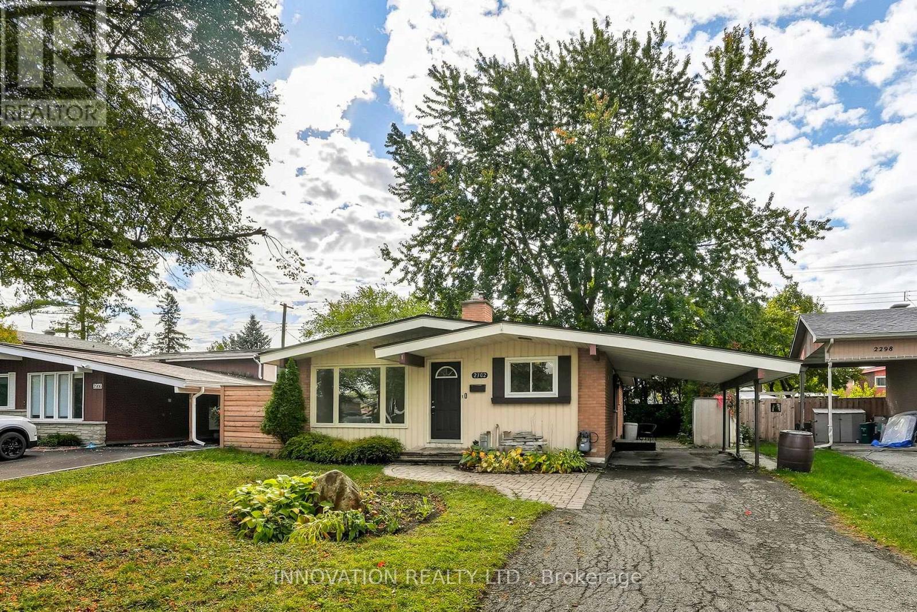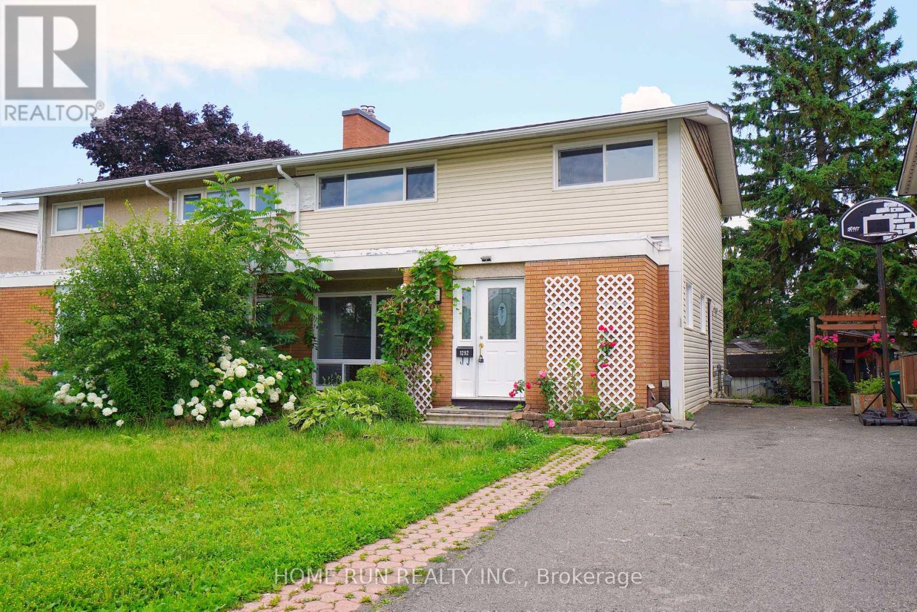Free account required
Unlock the full potential of your property search with a free account! Here's what you'll gain immediate access to:
- Exclusive Access to Every Listing
- Personalized Search Experience
- Favorite Properties at Your Fingertips
- Stay Ahead with Email Alerts
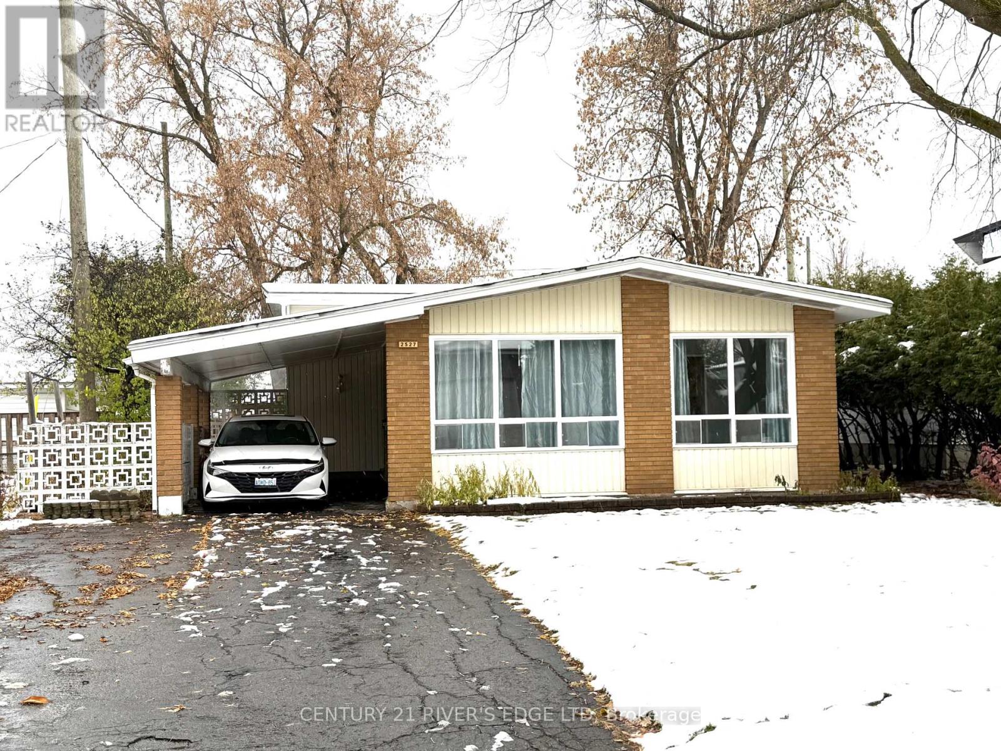
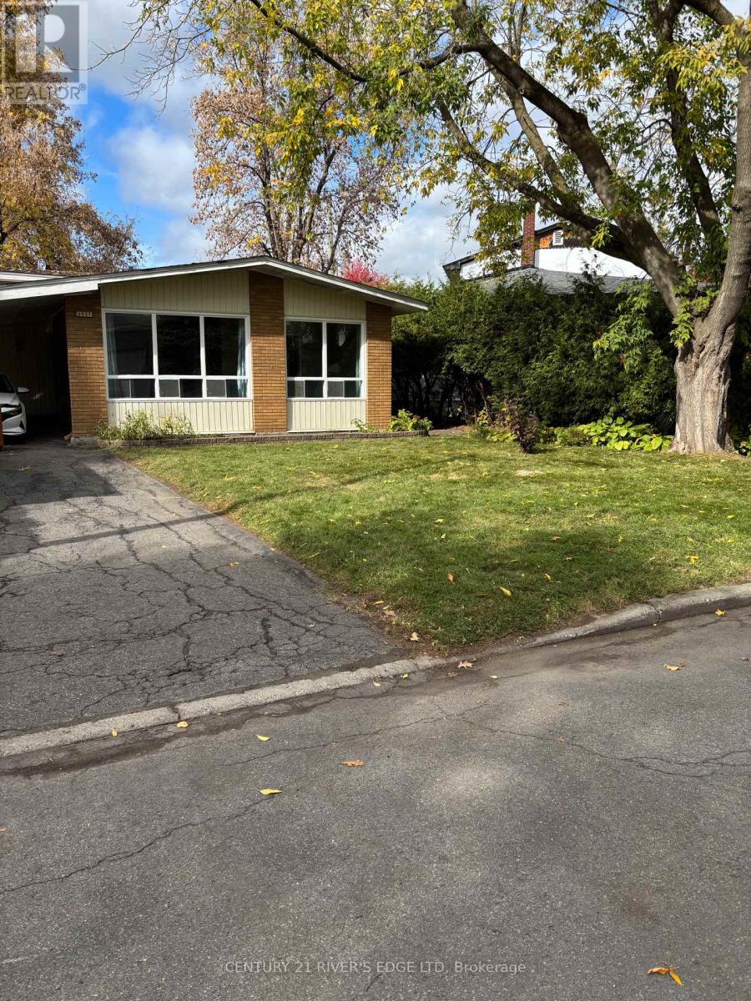
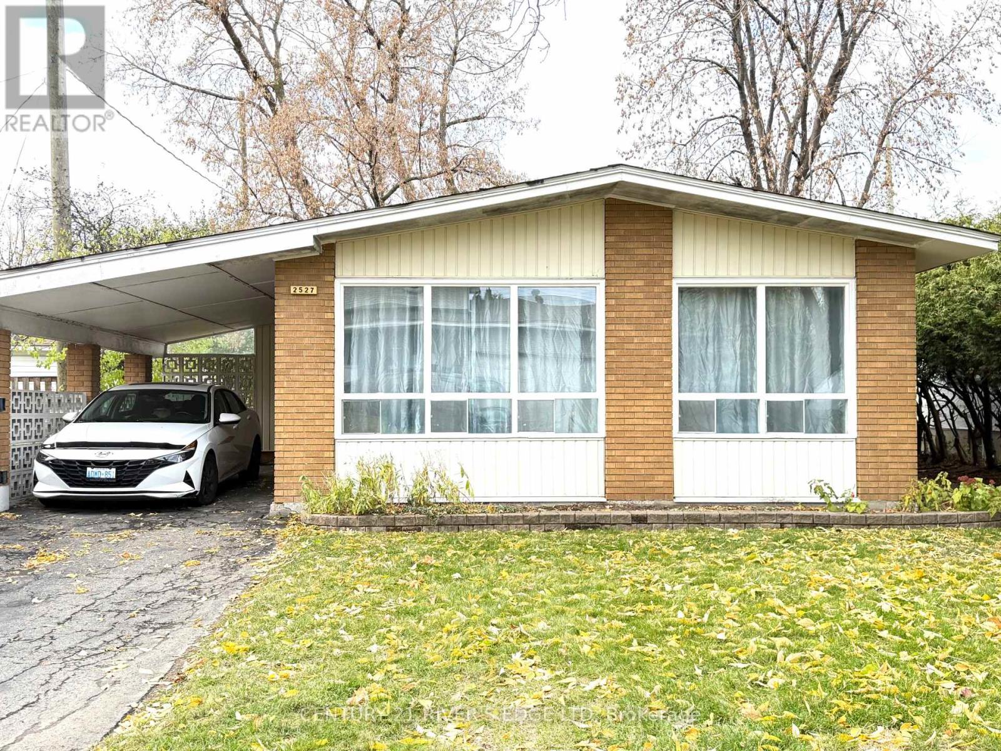
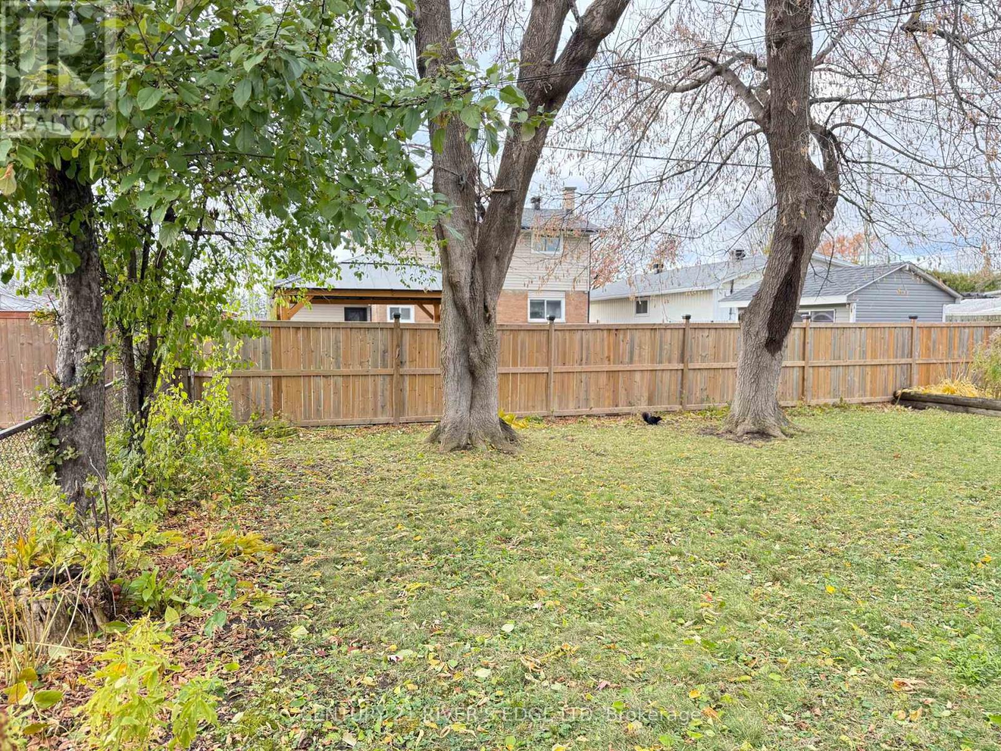
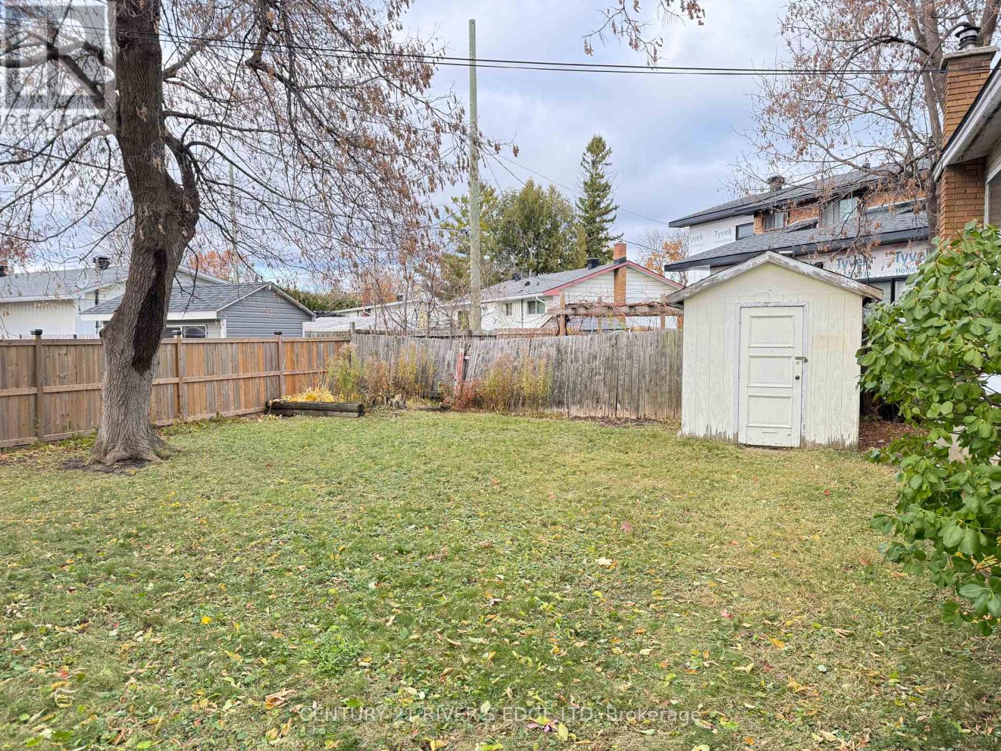
$529,900
2527 NEEDHAM CRESCENT
Ottawa, Ontario, Ontario, K1V6K1
MLS® Number: X12526552
Property description
Welcome to 2527 Needham Crescent. Situated in the quiet well developed family orientated neighborhood of Brookfield Gardens. "A gem in the rough" it is, and valued for the first time or move up buyer who is handy at renovations, the investor looking to add to their portfolio or the contractor looking for a project. This is an approx 1100 SqFt back-split on a good sized lot, mature trees, attached carport and paved drive for parking up to 3 vehicles. Entry from the carport to an open foyer, living and dining room area, with big picture windows to let in lots of natural light. There is a working kitchen, with newer oak cabinets, (fridge and stove included). The upper lever offers a full 4Pc bath and 3 spacious bedrooms. The lower level offers a laundry/utility room, (washer and dryer included). recreation room, and 4th bedroom for that growing family. There is also a crawl space area for that extra needed storage. Upgrades to electrical panel, and furnace replaced in last 5 years, roof approx 10 years old . This is an Estate sale and is being sold "As Is" Don't miss out on this opportunity. It's going to take some work but will be worth it in the end.
Building information
Type
*****
Appliances
*****
Basement Development
*****
Basement Type
*****
Construction Style Attachment
*****
Construction Style Split Level
*****
Cooling Type
*****
Exterior Finish
*****
Foundation Type
*****
Heating Fuel
*****
Heating Type
*****
Size Interior
*****
Utility Water
*****
Land information
Sewer
*****
Size Depth
*****
Size Frontage
*****
Size Irregular
*****
Size Total
*****
Rooms
Upper Level
Bedroom 2
*****
Primary Bedroom
*****
Bathroom
*****
Main level
Dining room
*****
Kitchen
*****
Living room
*****
Foyer
*****
Lower level
Bedroom 4
*****
Recreational, Games room
*****
Bedroom 3
*****
Other
*****
Laundry room
*****
Courtesy of CENTURY 21 RIVER'S EDGE LTD
Book a Showing for this property
Please note that filling out this form you'll be registered and your phone number without the +1 part will be used as a password.
