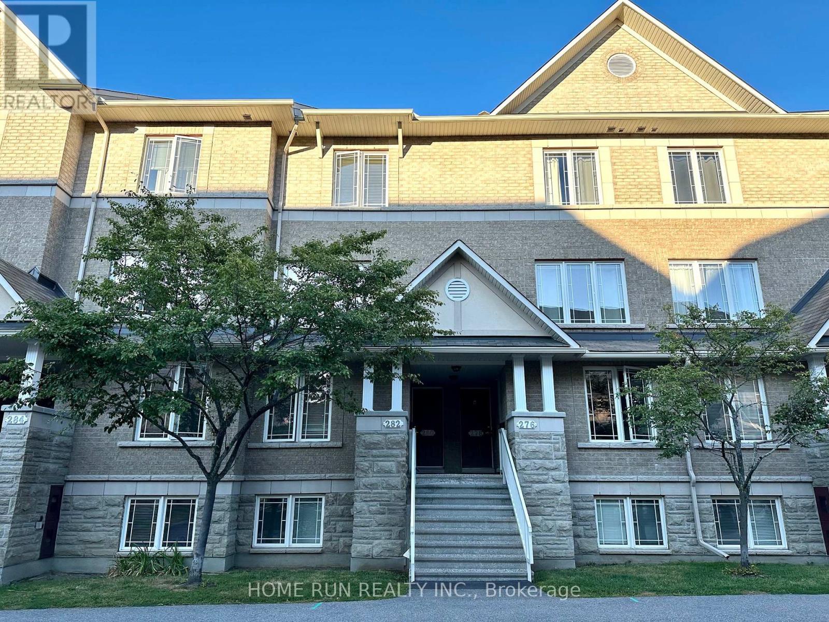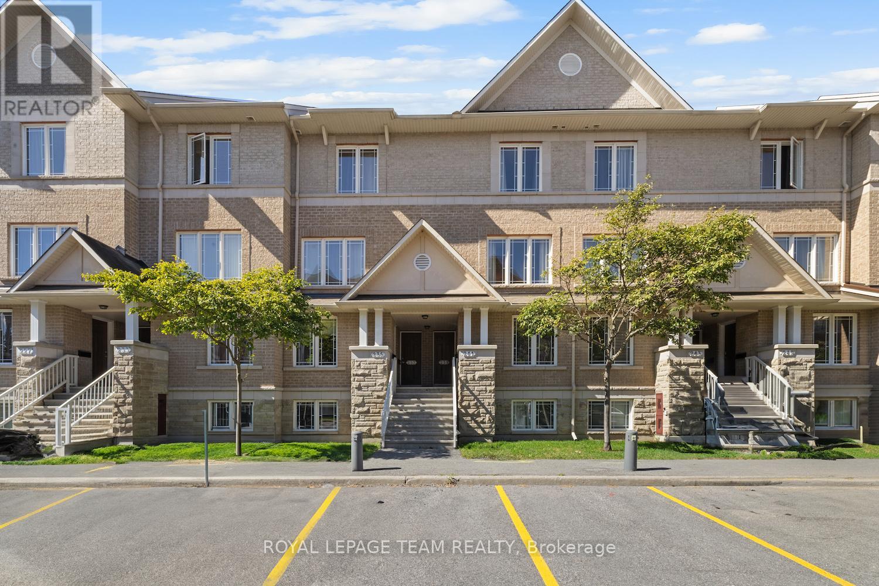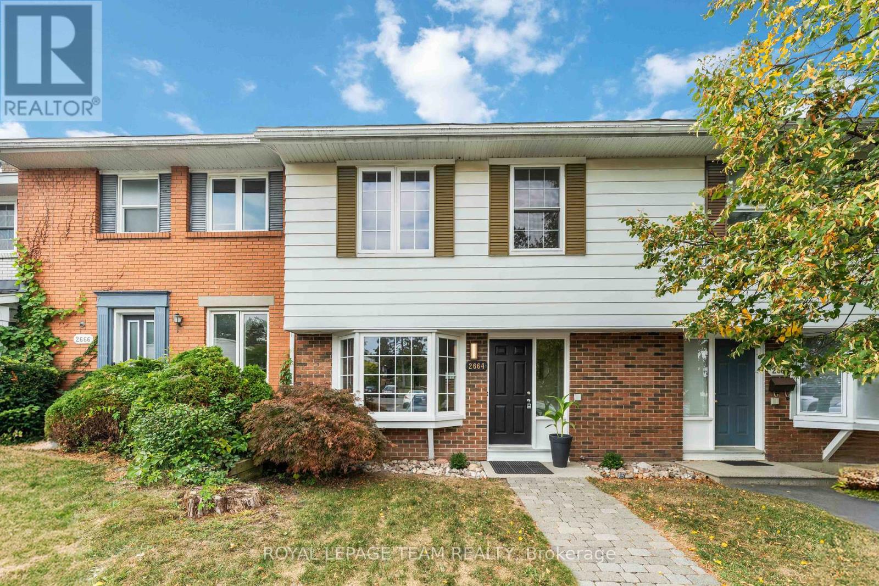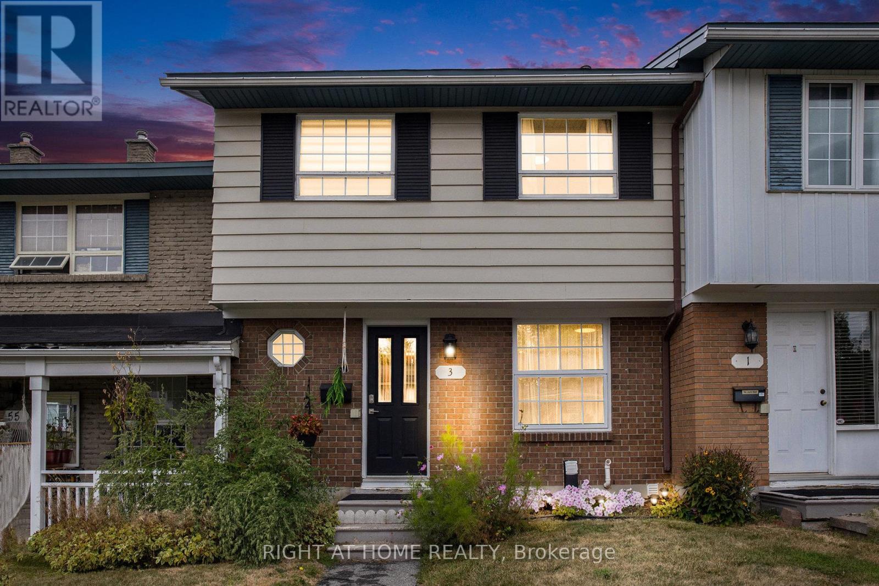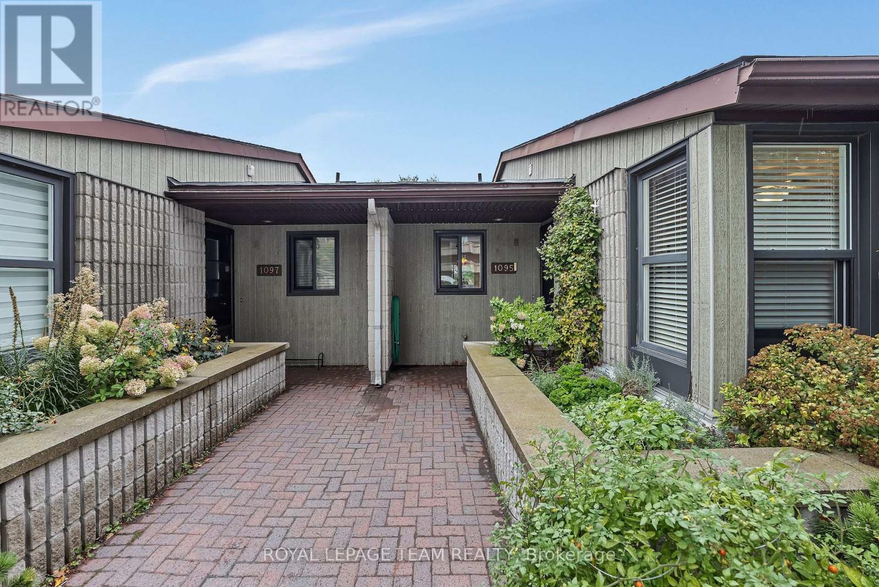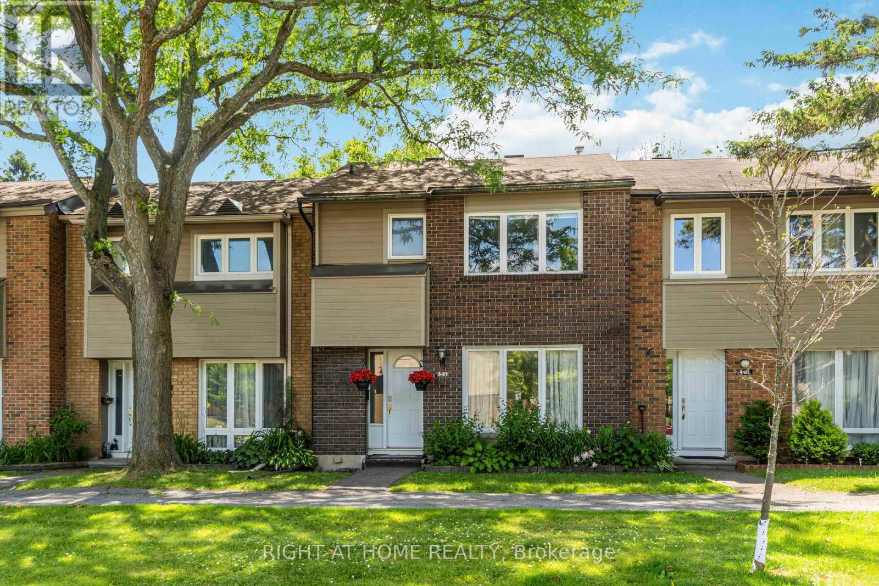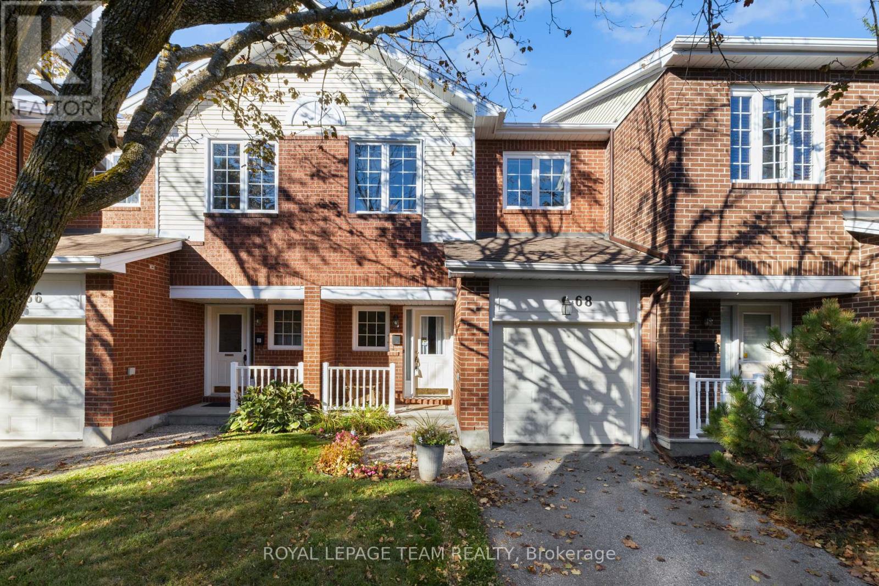Free account required
Unlock the full potential of your property search with a free account! Here's what you'll gain immediate access to:
- Exclusive Access to Every Listing
- Personalized Search Experience
- Favorite Properties at Your Fingertips
- Stay Ahead with Email Alerts
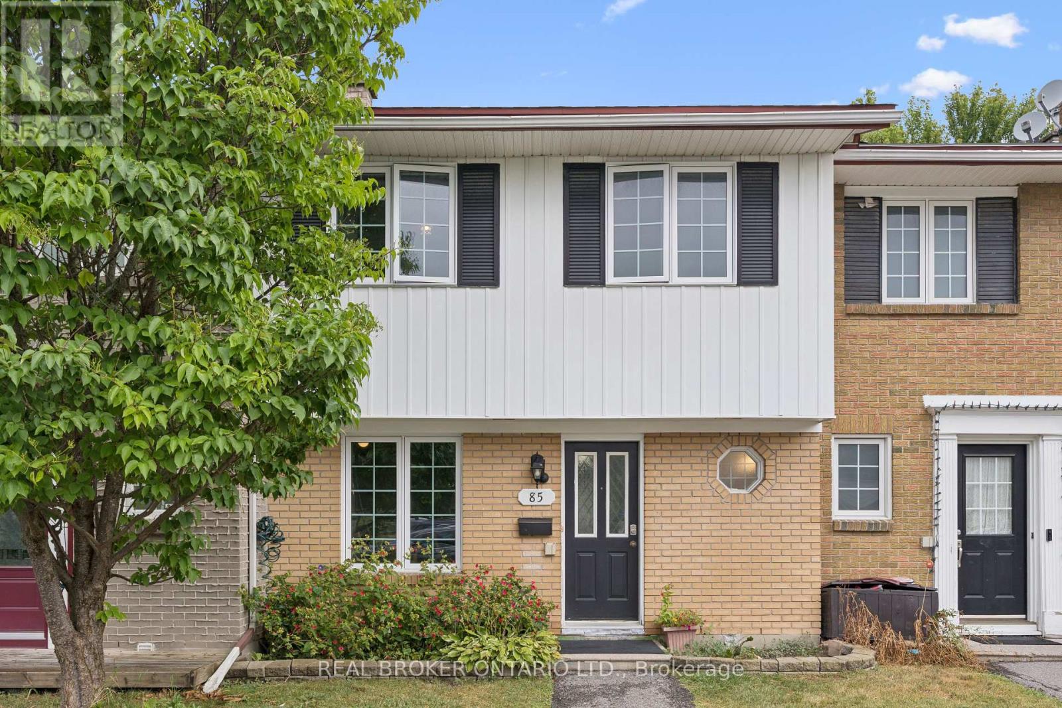
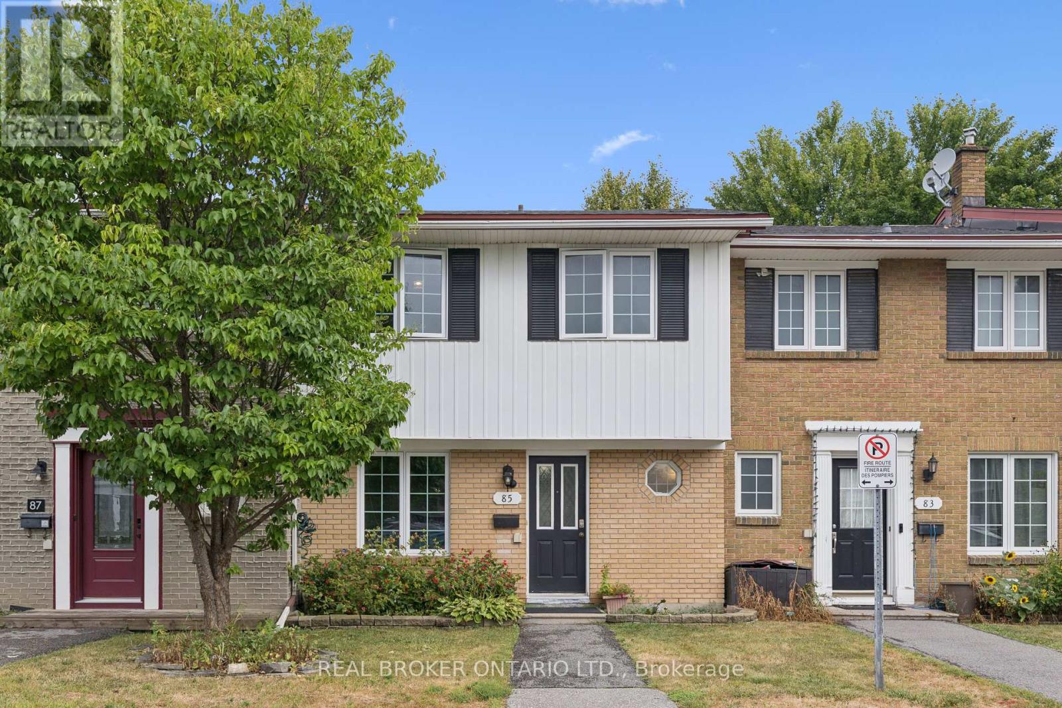
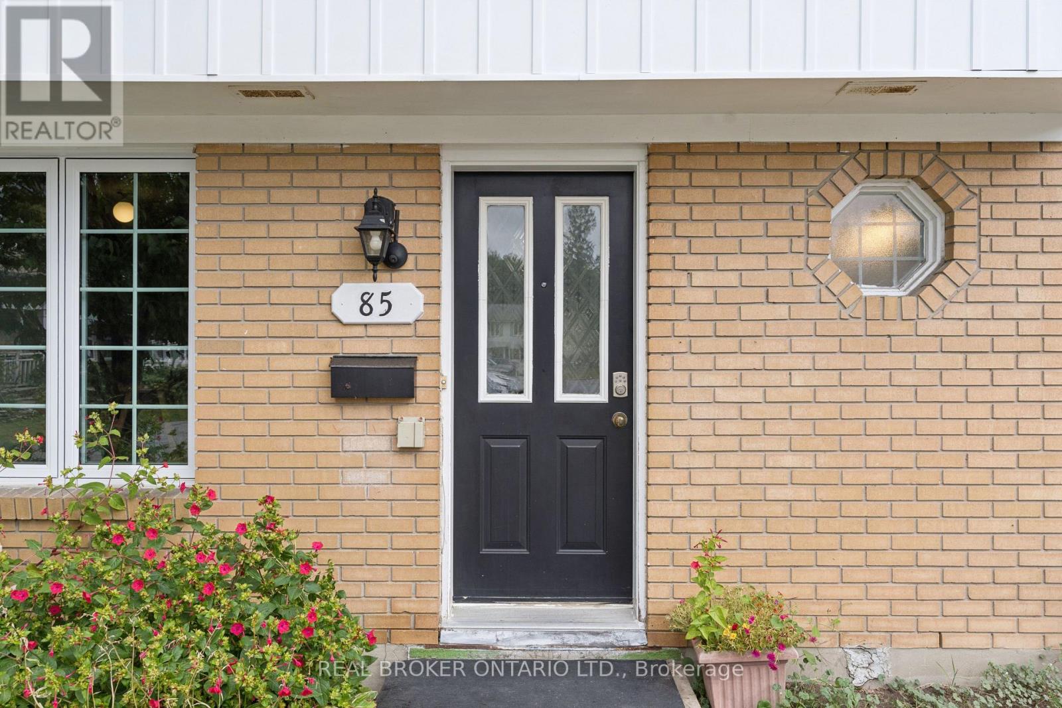
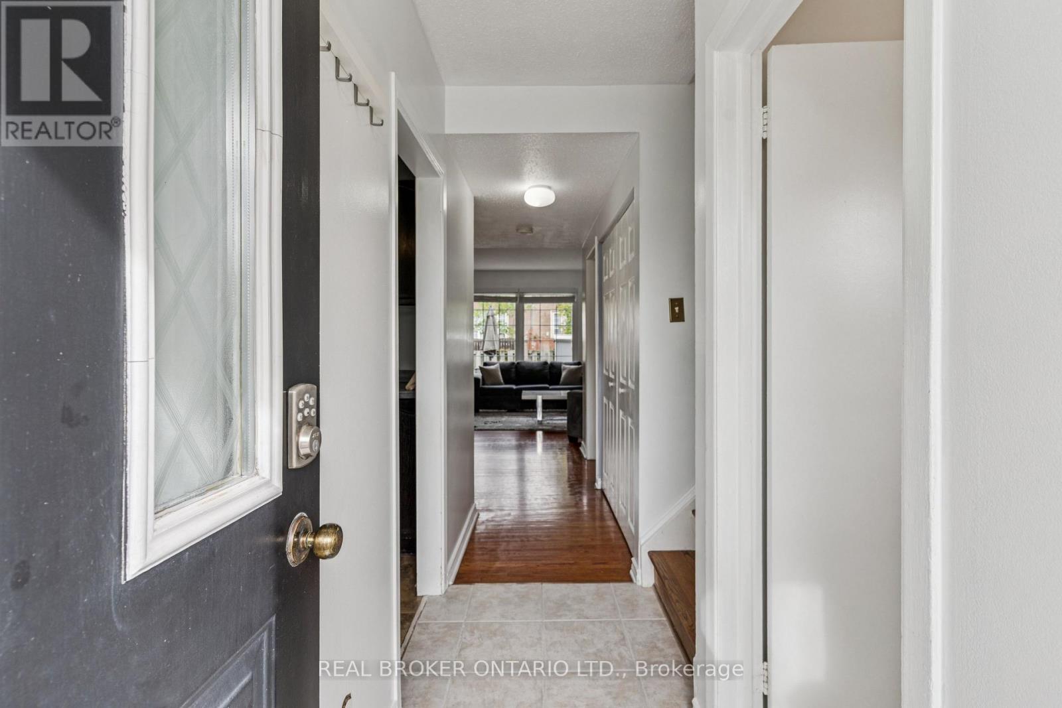
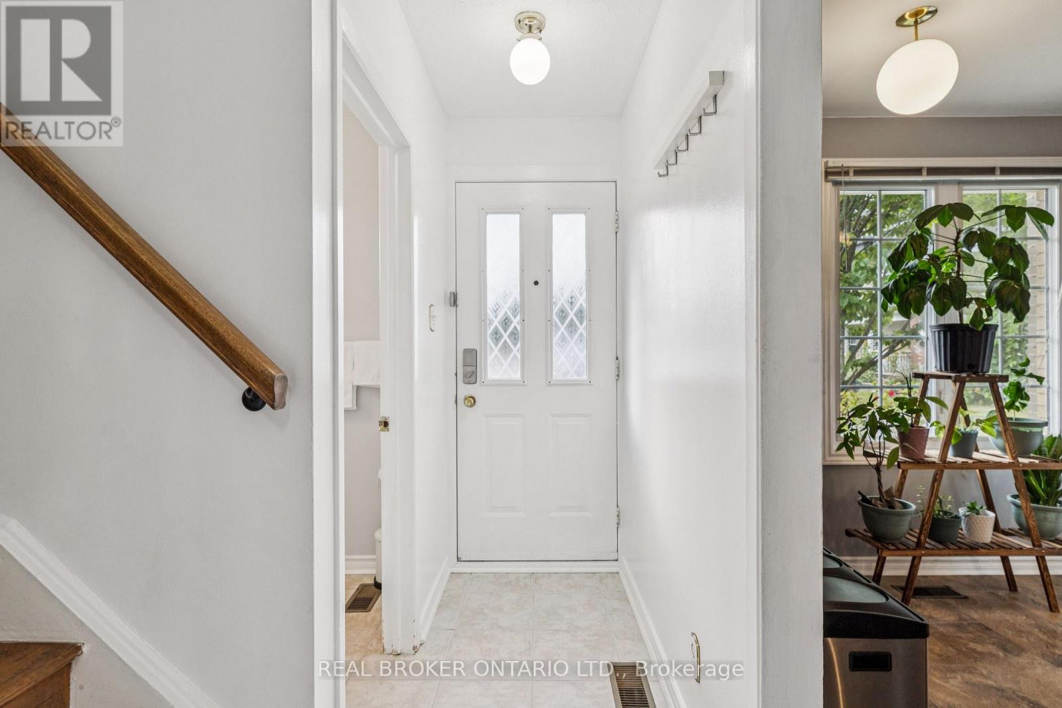
$499,900
85 MONTEREY DRIVE
Ottawa, Ontario, Ontario, K2H7A9
MLS® Number: X12538570
Property description
Welcome to 85 Monterey Drive in the mature and family-friendly Leslie Park community of Nepean. This charming three-bedroom, two-bathroom townhouse is full of curb appeal, featuring classic black shutters and a welcoming entryway. Inside, the tiled foyer leads to hardwood floors throughout the main level. The spacious living and dining room offers an open-concept feel, perfect for family gatherings. The kitchen showcases rich dark cabinetry, and a convenient powder room completes the main floor. Upstairs, you'll find three generously sized bedrooms and a stunningly updated full bathroom with a double vanity and oversized walk-in glass shower. The fully finished basement provides a large rec room ideal for kids, a home office, or movie nights. Step outside to a fully fenced backyard, perfect for pets and kids. Located close to schools, public transit, parks, and major amenities including the Queensway Carleton Hospital and IKEA, with an easy commute downtown. A wonderful opportunity for first-time buyers or growing families!
Building information
Type
*****
Appliances
*****
Basement Development
*****
Basement Type
*****
Construction Style Attachment
*****
Cooling Type
*****
Exterior Finish
*****
Foundation Type
*****
Half Bath Total
*****
Heating Fuel
*****
Heating Type
*****
Size Interior
*****
Stories Total
*****
Utility Water
*****
Land information
Sewer
*****
Size Depth
*****
Size Frontage
*****
Size Irregular
*****
Size Total
*****
Rooms
Main level
Living room
*****
Kitchen
*****
Dining room
*****
Basement
Recreational, Games room
*****
Second level
Bedroom
*****
Bedroom
*****
Primary Bedroom
*****
Courtesy of REAL BROKER ONTARIO LTD.
Book a Showing for this property
Please note that filling out this form you'll be registered and your phone number without the +1 part will be used as a password.


