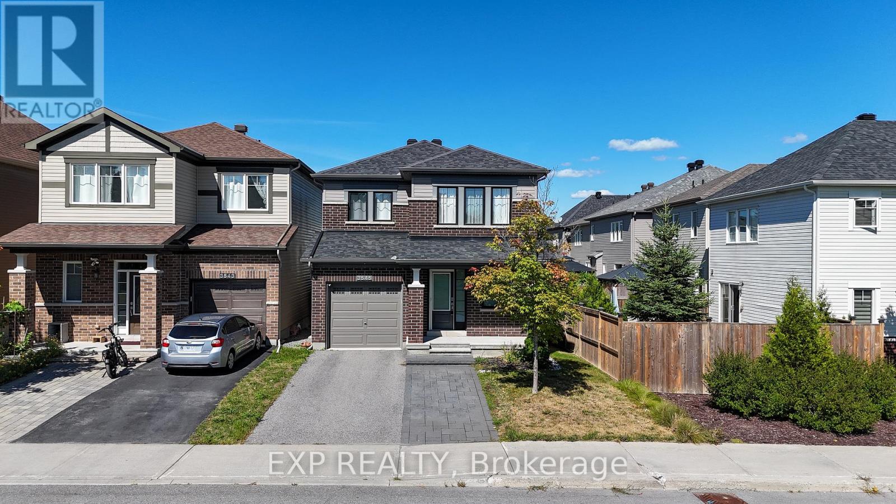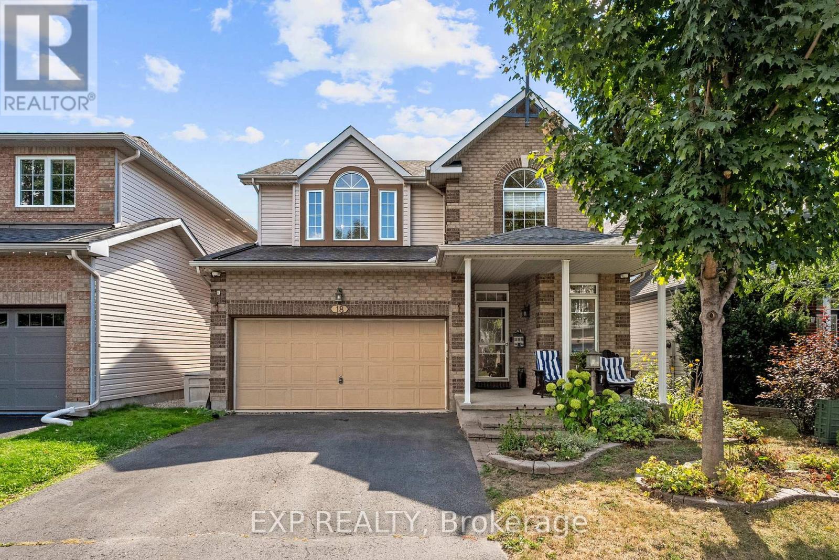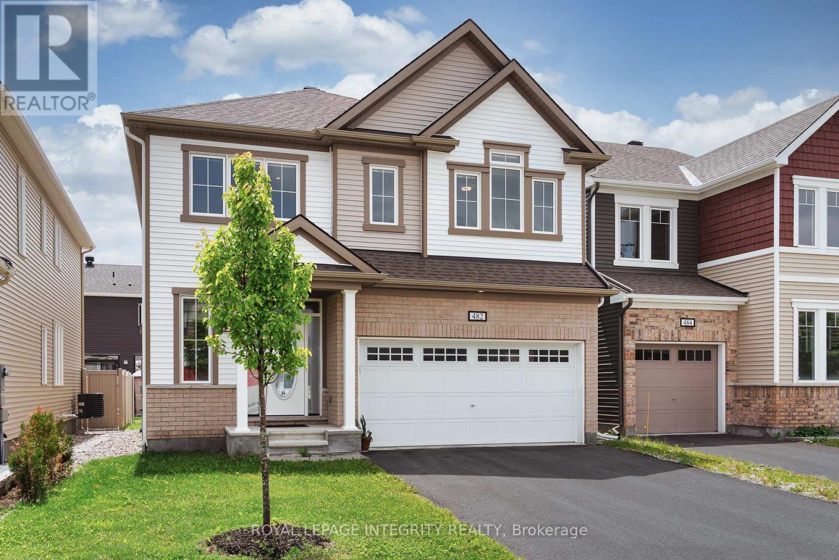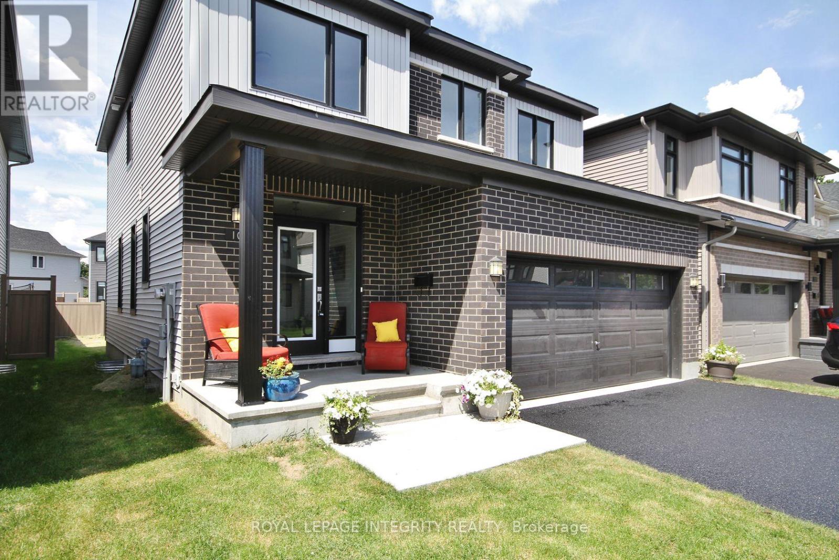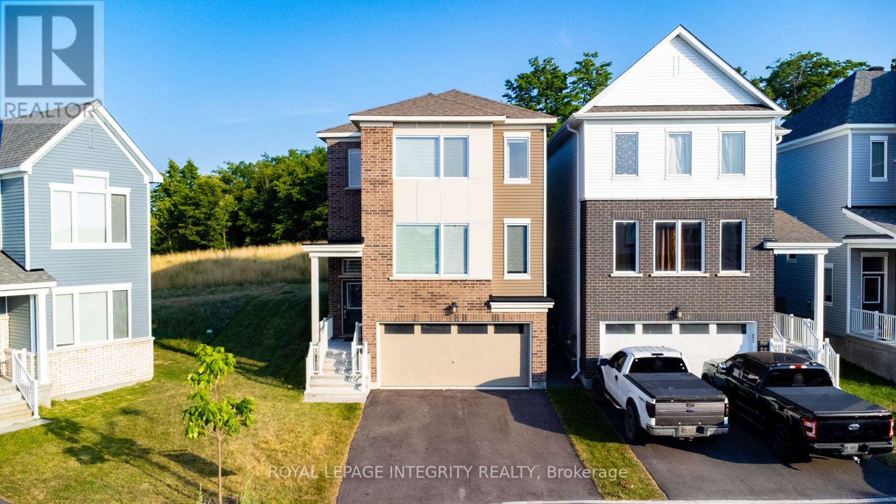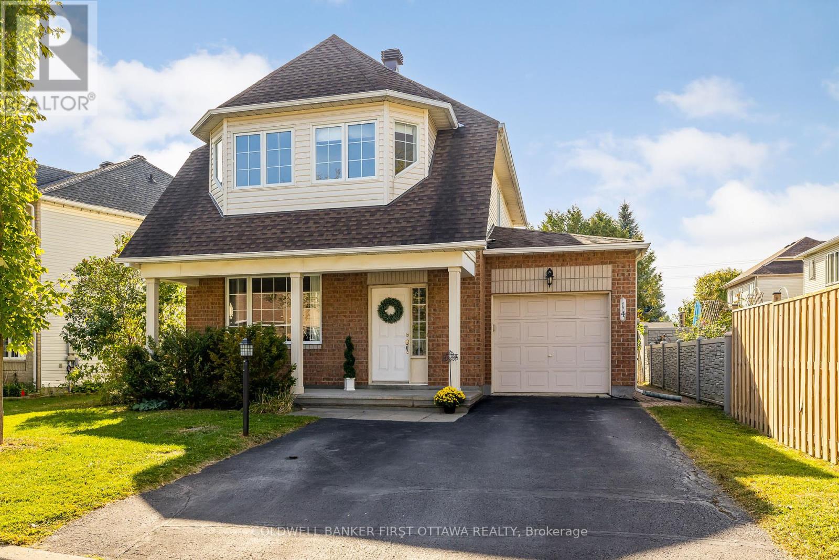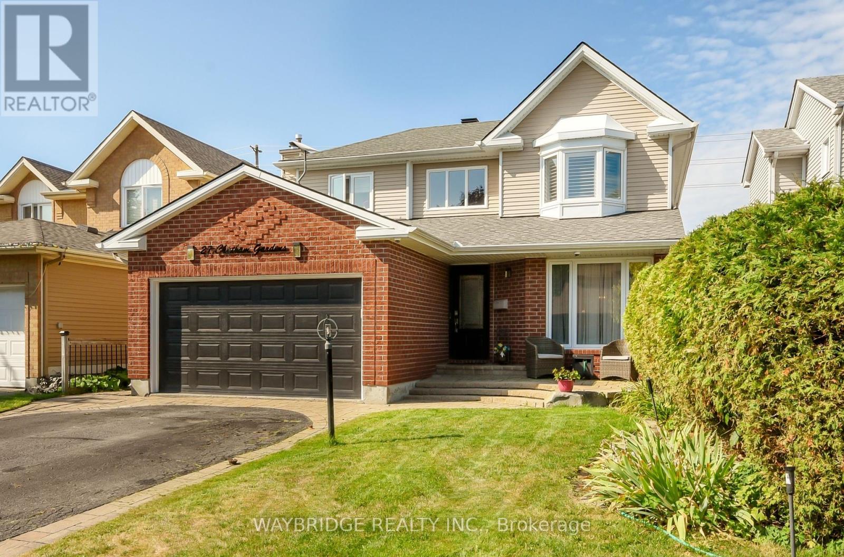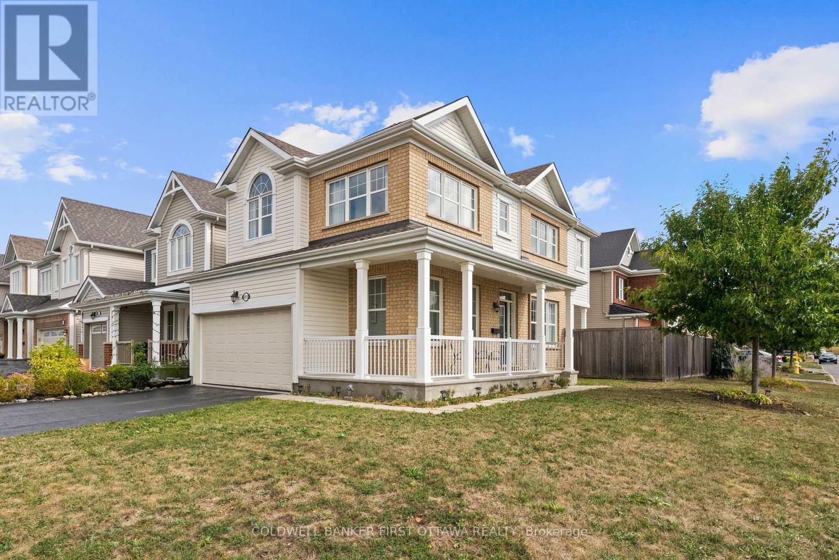Free account required
Unlock the full potential of your property search with a free account! Here's what you'll gain immediate access to:
- Exclusive Access to Every Listing
- Personalized Search Experience
- Favorite Properties at Your Fingertips
- Stay Ahead with Email Alerts
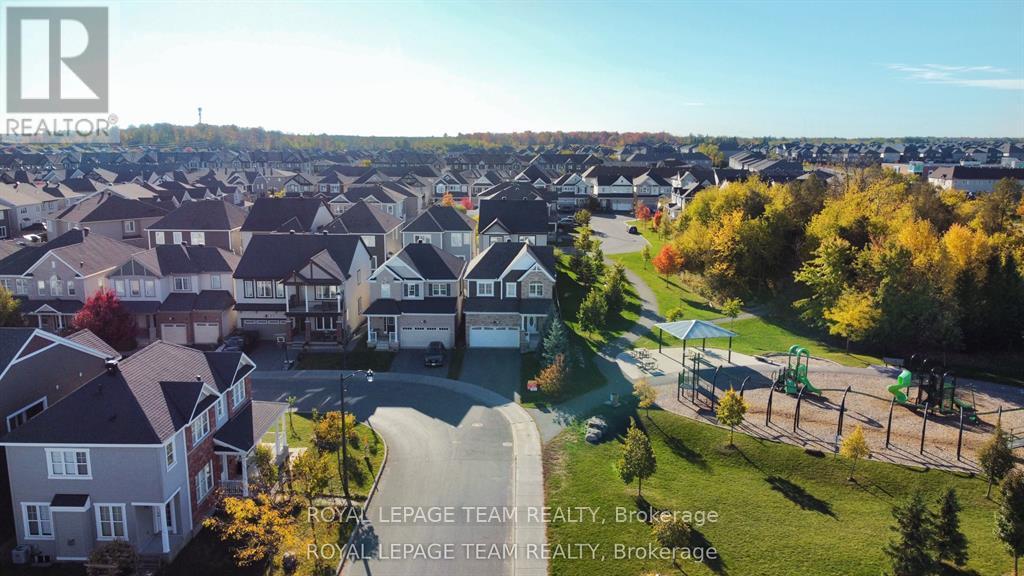
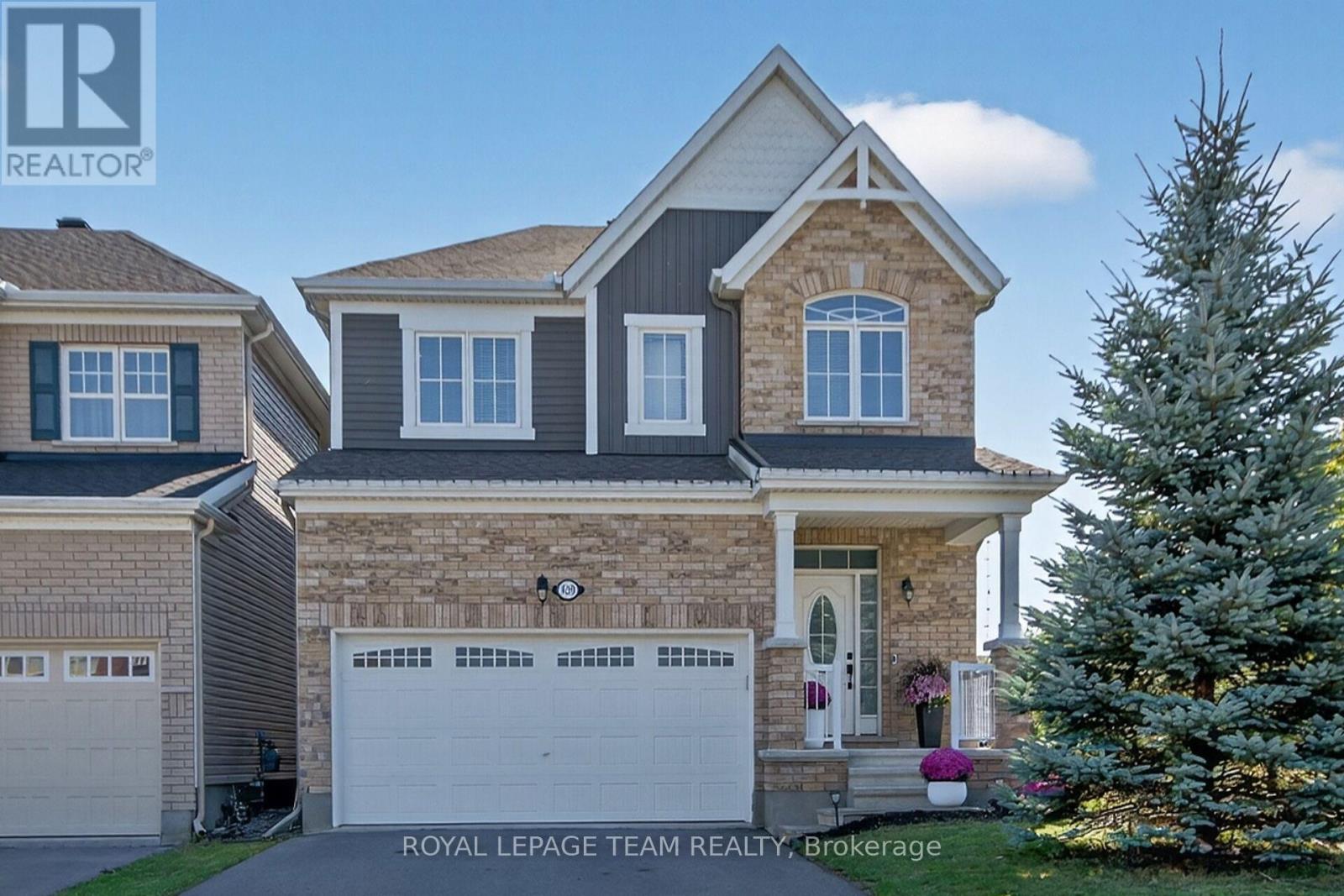


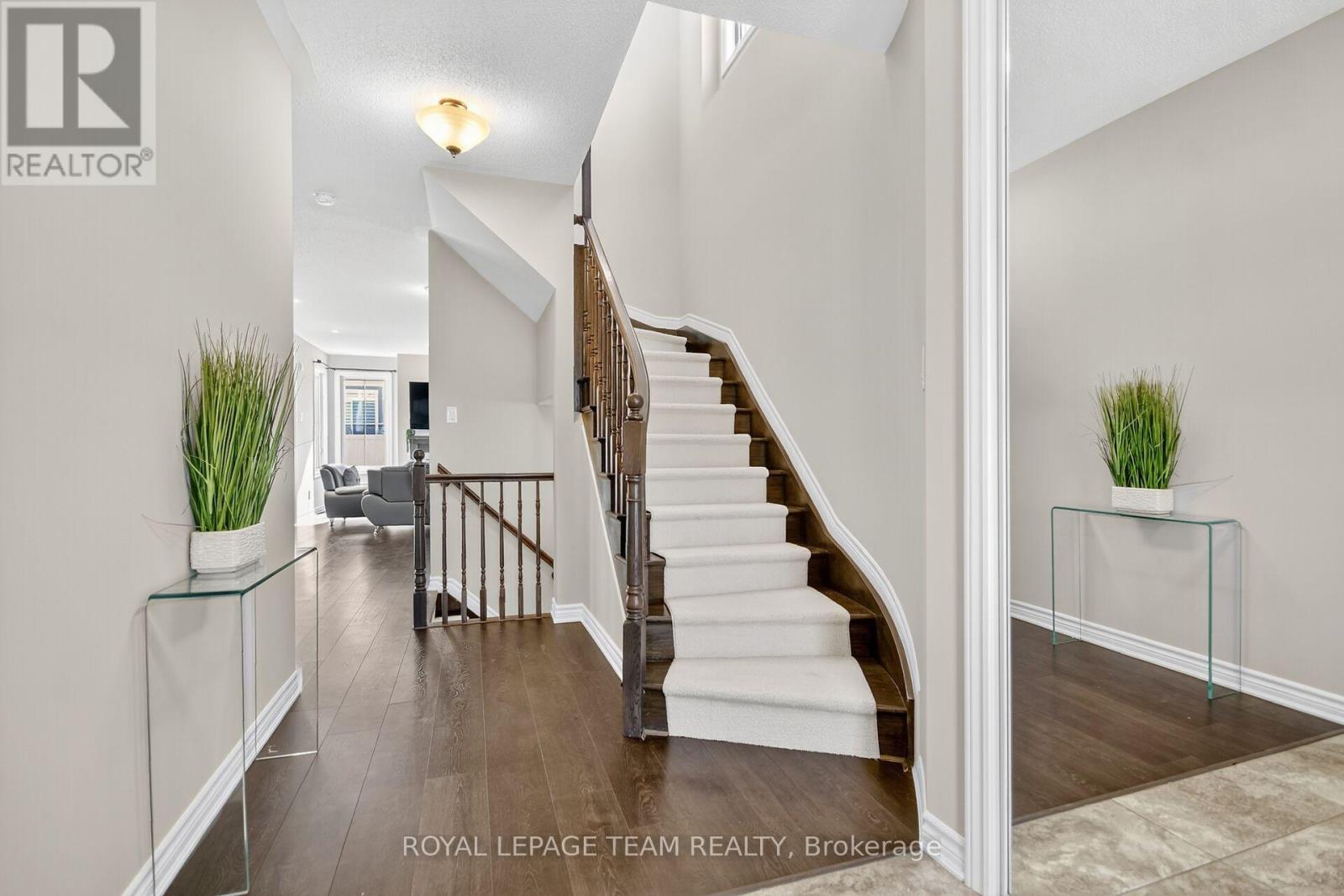
$775,000
939 WHIMBREL WAY
Ottawa, Ontario, Ontario, K2J6C5
MLS® Number: X12540772
Property description
Welcome to your next home! This beautifully designed and freshly painted home offers comfort, convenience, and an unbeatable location. Upstairs, you'll find three spacious bedrooms, including two with walk-in closets, two luxurious 5-piece bathrooms and a conveniently located second-floor laundry room, making daily living effortless. The spacious primary suite features a spa-like ensuite bath, perfect for relaxing after a long day. The main floor boasts a modern kitchen equipped with a built-in oven, gas range, and plenty of space to cook and entertain. Whether you're hosting or enjoying a quiet night in, the open-concept layout offers flexibility and style. The unfinished basement offers endless possibilities... create a home gym, theatre room, guest suite, or extra storage. It's a blank canvas ready for your personal touch. Located in a family-friendly neighborhood, just steps away from the local school, with direct access to green space and walking trails, this home is ideal for anyone who values both nature and modern living. Dont miss your chance to own this fantastic property. Schedule your showing today! All bedrooms have been virtually staged.
Building information
Type
*****
Appliances
*****
Basement Development
*****
Basement Type
*****
Construction Style Attachment
*****
Cooling Type
*****
Exterior Finish
*****
Fireplace Present
*****
FireplaceTotal
*****
Foundation Type
*****
Half Bath Total
*****
Heating Fuel
*****
Heating Type
*****
Size Interior
*****
Stories Total
*****
Utility Water
*****
Land information
Amenities
*****
Sewer
*****
Size Depth
*****
Size Frontage
*****
Size Irregular
*****
Size Total
*****
Rooms
Main level
Living room
*****
Dining room
*****
Kitchen
*****
Foyer
*****
Second level
Laundry room
*****
Bedroom
*****
Bedroom
*****
Primary Bedroom
*****
Courtesy of ROYAL LEPAGE TEAM REALTY
Book a Showing for this property
Please note that filling out this form you'll be registered and your phone number without the +1 part will be used as a password.
