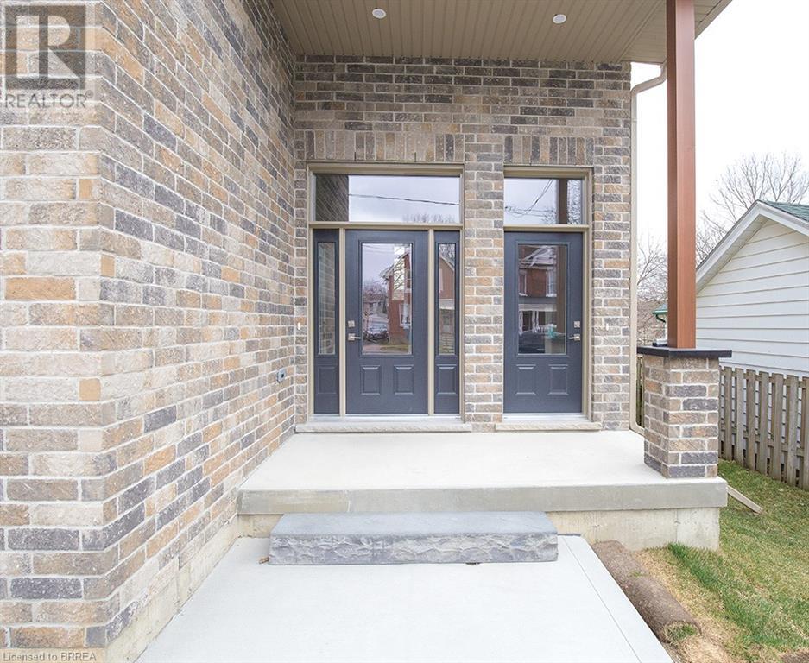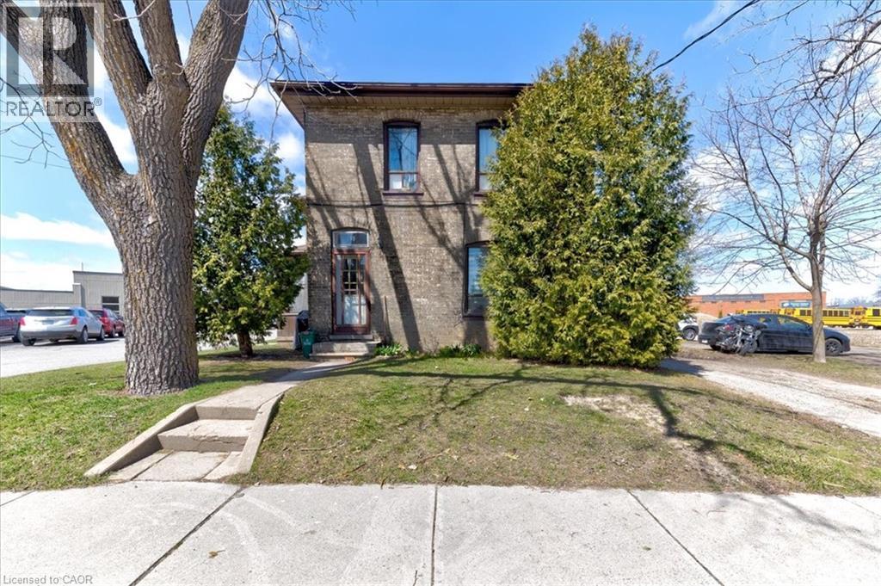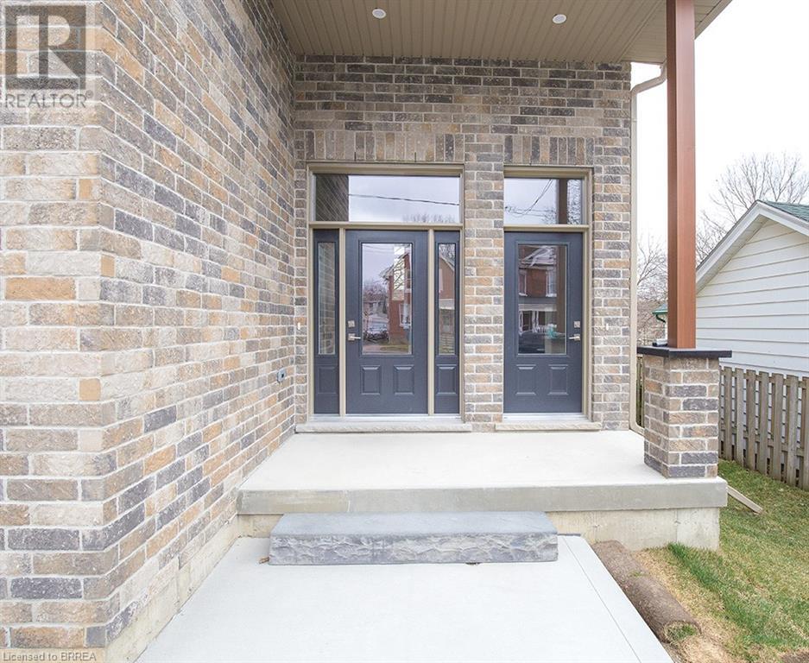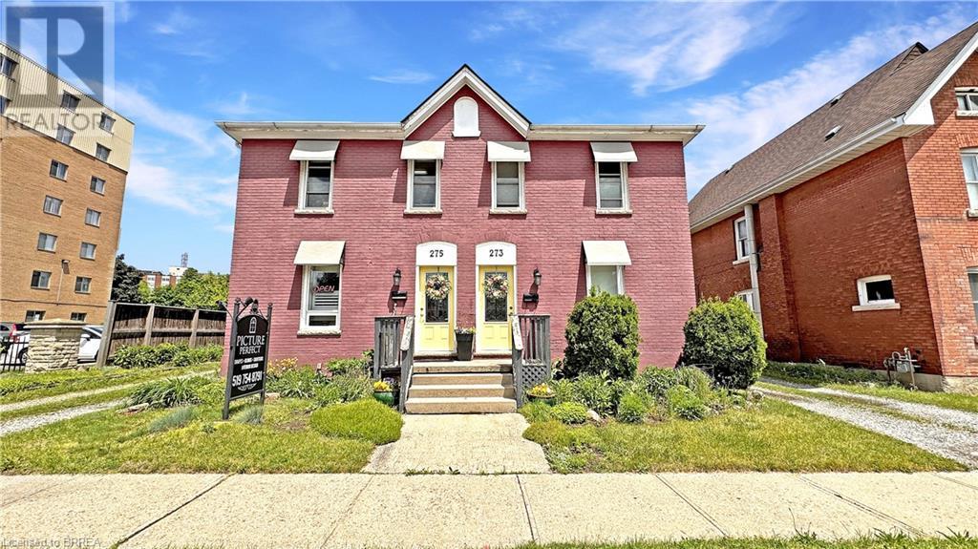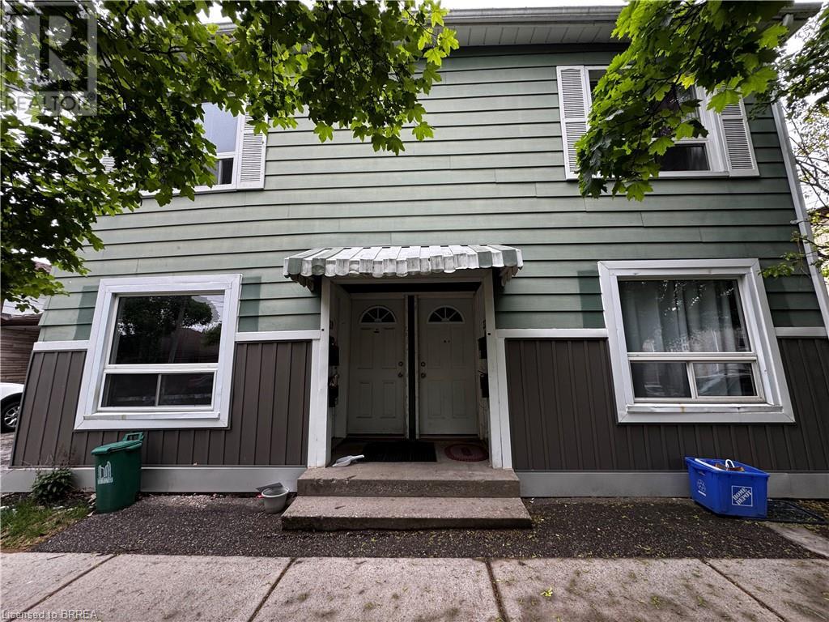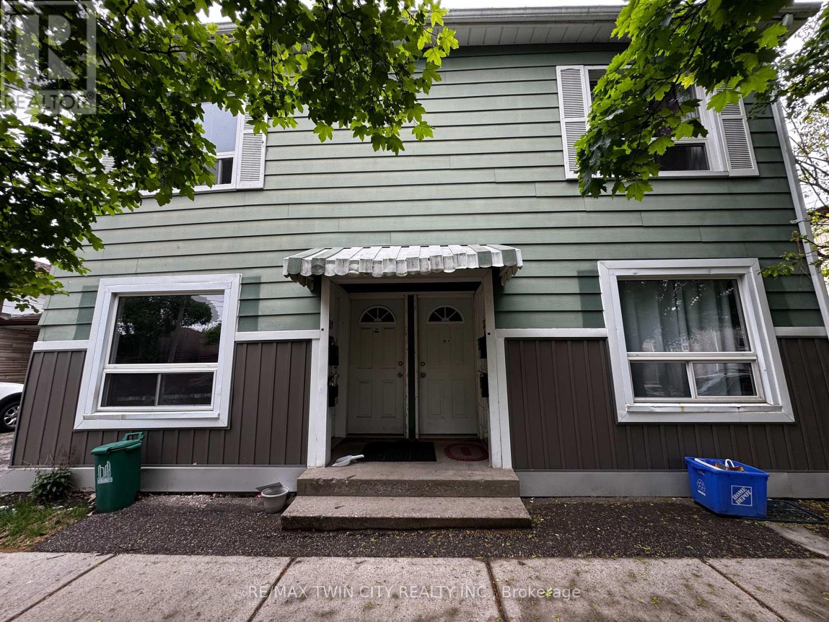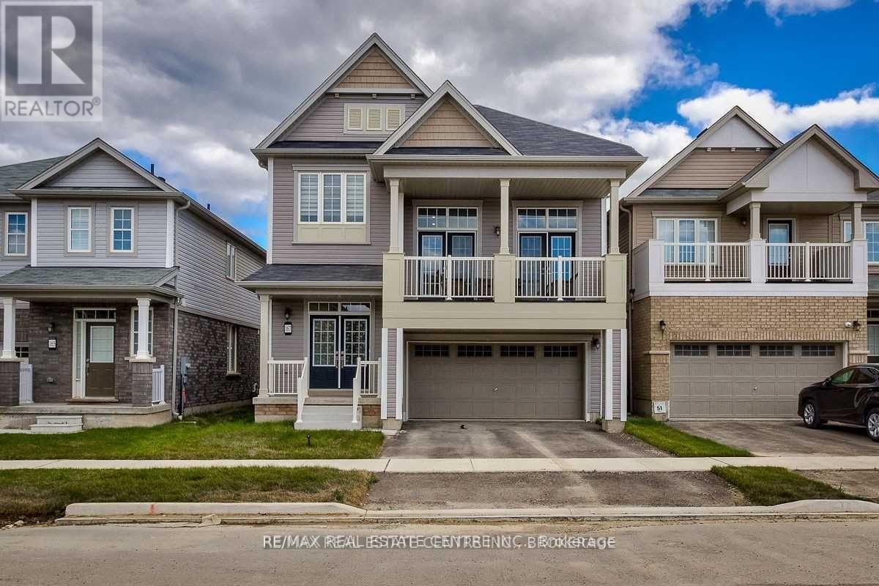Free account required
Unlock the full potential of your property search with a free account! Here's what you'll gain immediate access to:
- Exclusive Access to Every Listing
- Personalized Search Experience
- Favorite Properties at Your Fingertips
- Stay Ahead with Email Alerts
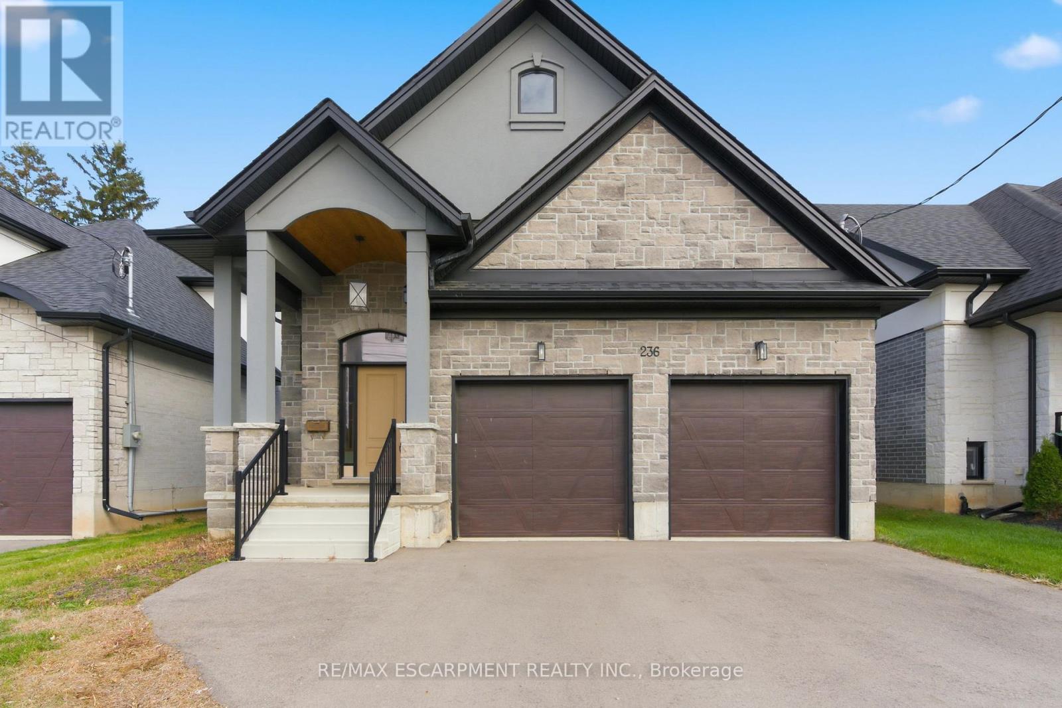
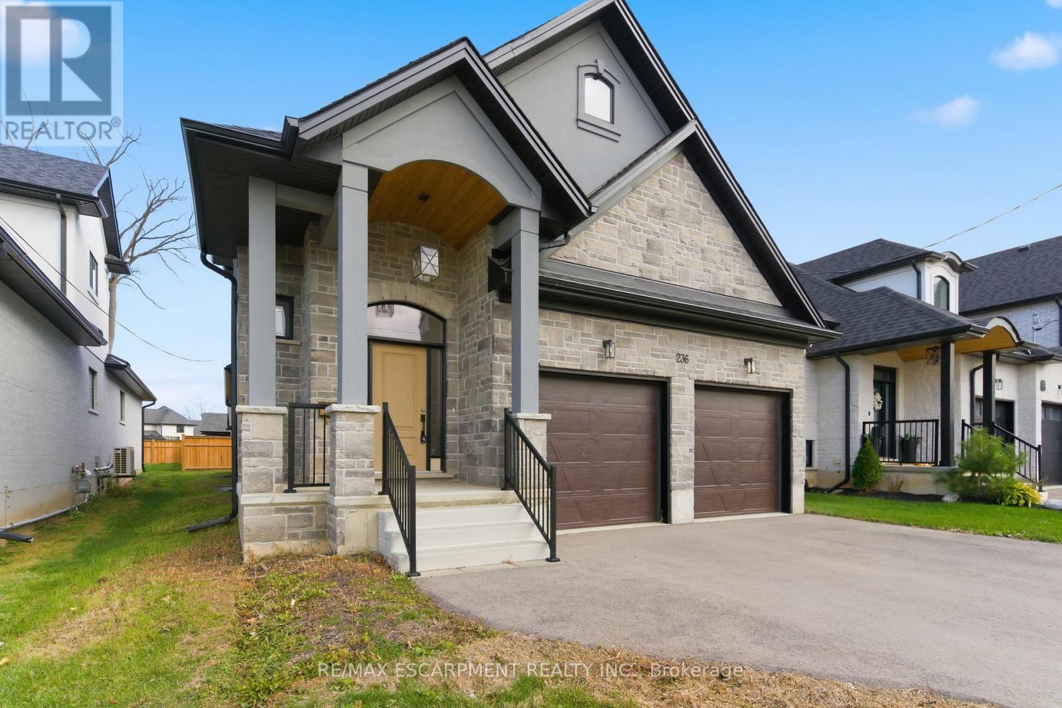
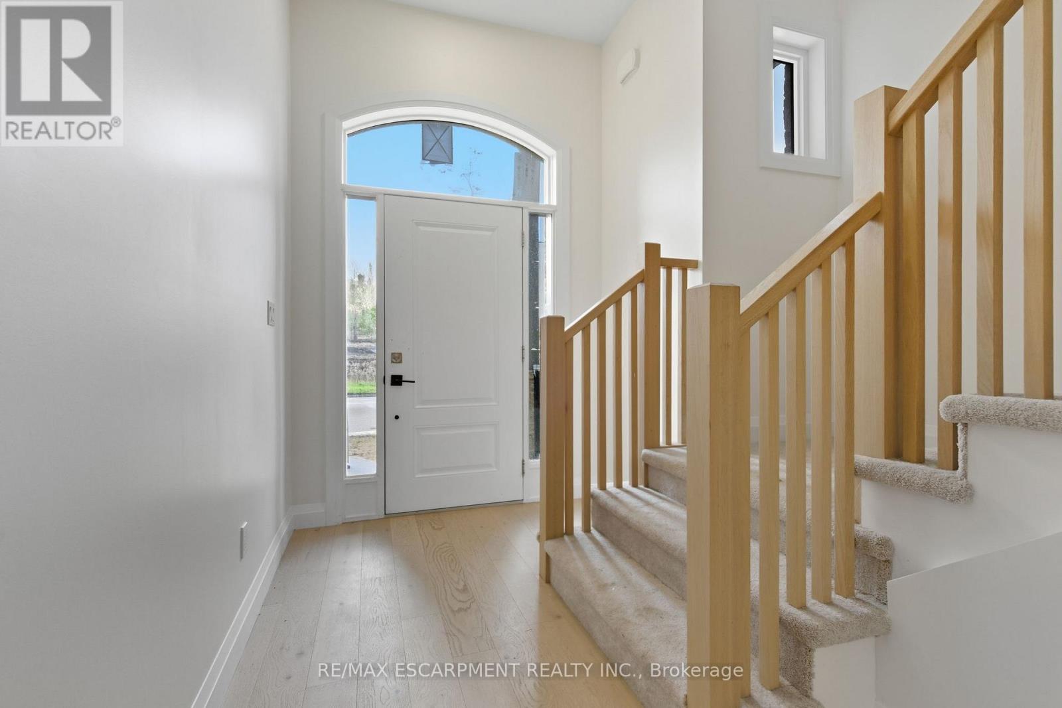
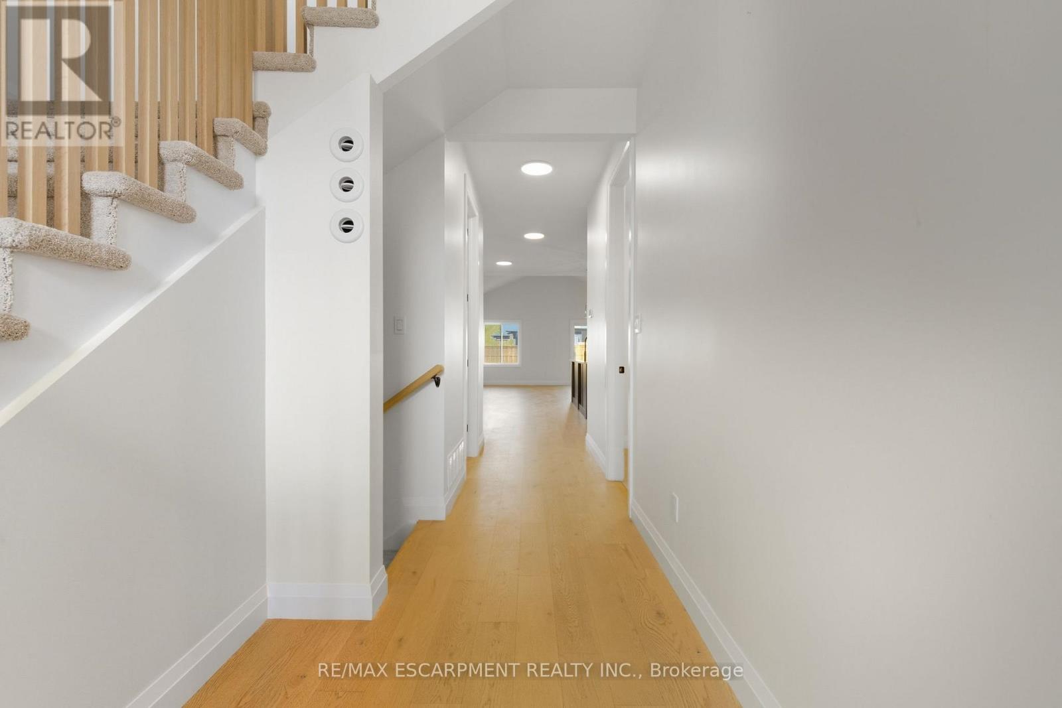
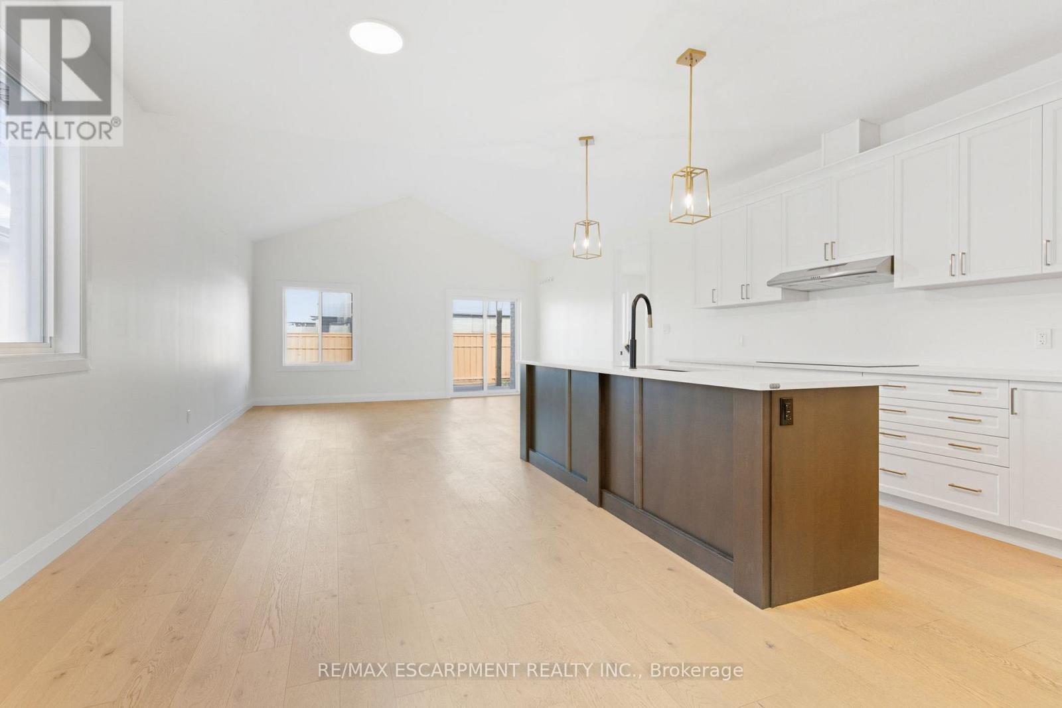
$900,000
236 MOUNT PLEASANT STREET
Brantford, Ontario, Ontario, N3T1V1
MLS® Number: X12544158
Property description
Spacious and stylish bungaloft with a well-designed floor plan featuring 4 bedrooms and 3 bathrooms. Enjoy excellent curb appeal with a sophisticated stone and stucco front exterior and a double garage with inside entry. The main level offers an elegant foyer leading into the open dining area, kitchen, and living room. The beautiful kitchen is rich in style, with ample cabinetry and counter space, a large centre island, and a walk-in pantry. The bright living room features a vaulted ceiling and walkout to the back deck, the perfect spot to enjoy your morning coffee outdoors. Also on the main level is the large primary suite with a walk-in closet and a stunning 5-piece ensuite, a second bedroom, a 4-piece bathroom, laundry, and a mudroom with garage access. Upstairs, you'll find two additional bedrooms, another 4-piece bathroom, and a versatile bonus area ideal for a home office. The basement offers abundant storage space. Perfect for enjoying the outdoors, the lovely backyard with open green space is ideal for relaxing and entertaining. Ideally located near downtown Brantford, schools, parks, and all amenities, and just steps from Lion's Park, the Grand River, and its trails...your next home awaits.
Building information
Type
*****
Age
*****
Basement Development
*****
Basement Type
*****
Construction Style Attachment
*****
Cooling Type
*****
Exterior Finish
*****
Foundation Type
*****
Heating Fuel
*****
Heating Type
*****
Size Interior
*****
Stories Total
*****
Utility Water
*****
Land information
Amenities
*****
Sewer
*****
Size Frontage
*****
Size Irregular
*****
Size Total
*****
Rooms
Main level
Laundry room
*****
Bathroom
*****
Bedroom
*****
Bathroom
*****
Primary Bedroom
*****
Pantry
*****
Kitchen
*****
Living room
*****
Dining room
*****
Mud room
*****
Foyer
*****
Basement
Other
*****
Second level
Other
*****
Bathroom
*****
Bedroom
*****
Bedroom
*****
Main level
Laundry room
*****
Bathroom
*****
Bedroom
*****
Bathroom
*****
Primary Bedroom
*****
Pantry
*****
Kitchen
*****
Living room
*****
Dining room
*****
Mud room
*****
Foyer
*****
Basement
Other
*****
Second level
Other
*****
Bathroom
*****
Bedroom
*****
Bedroom
*****
Courtesy of RE/MAX ESCARPMENT REALTY INC.
Book a Showing for this property
Please note that filling out this form you'll be registered and your phone number without the +1 part will be used as a password.
