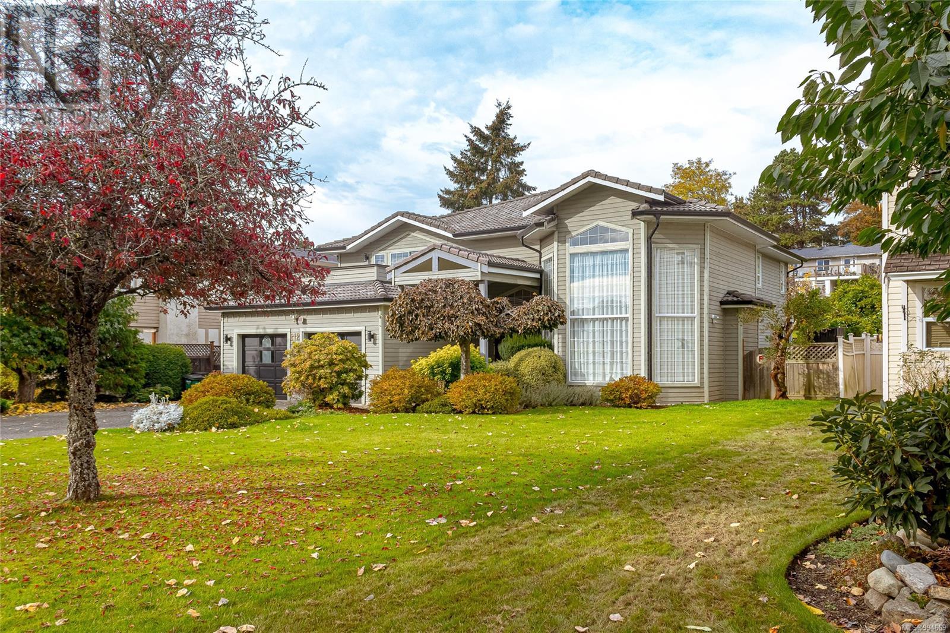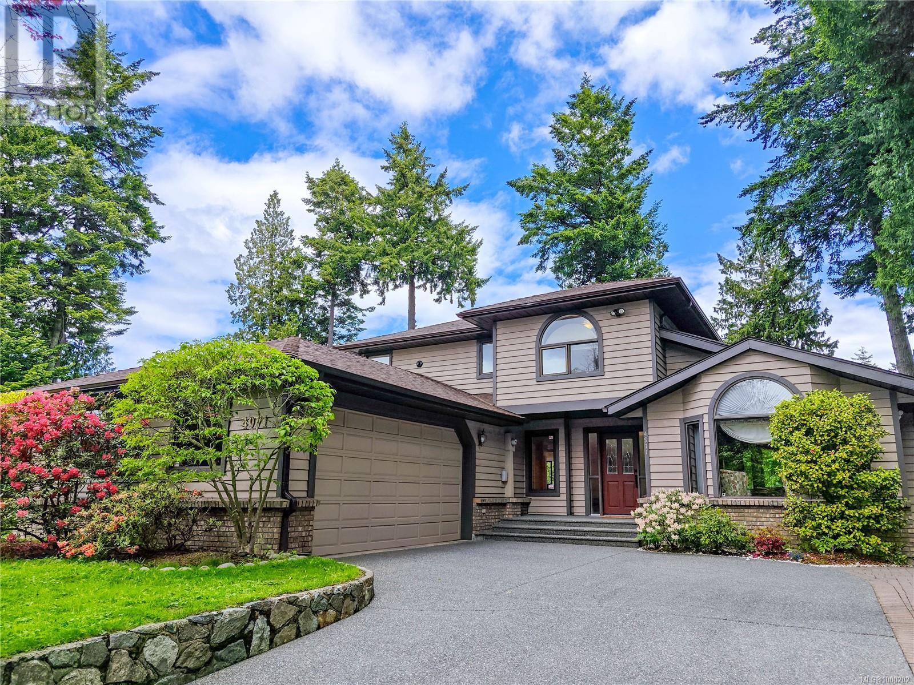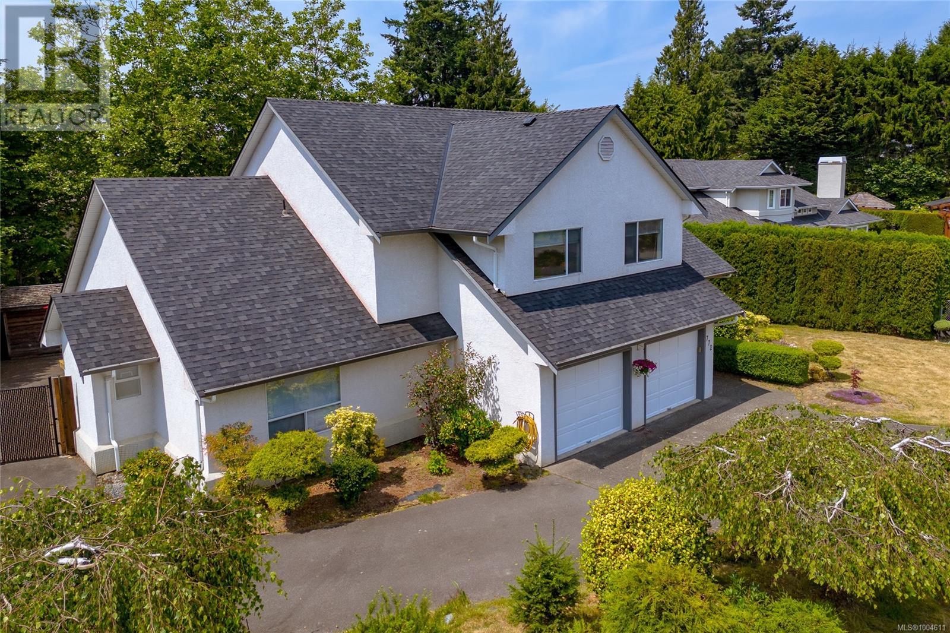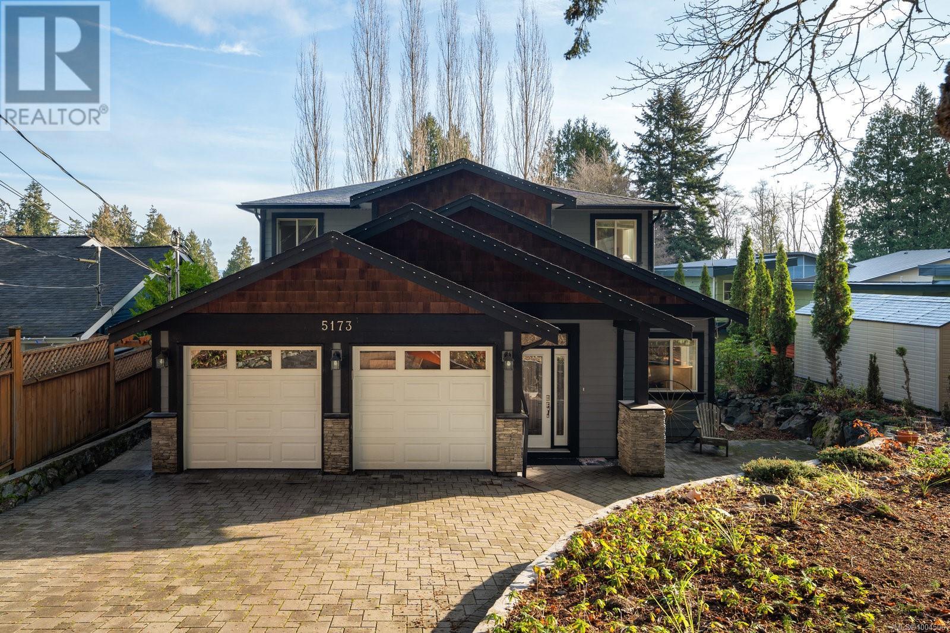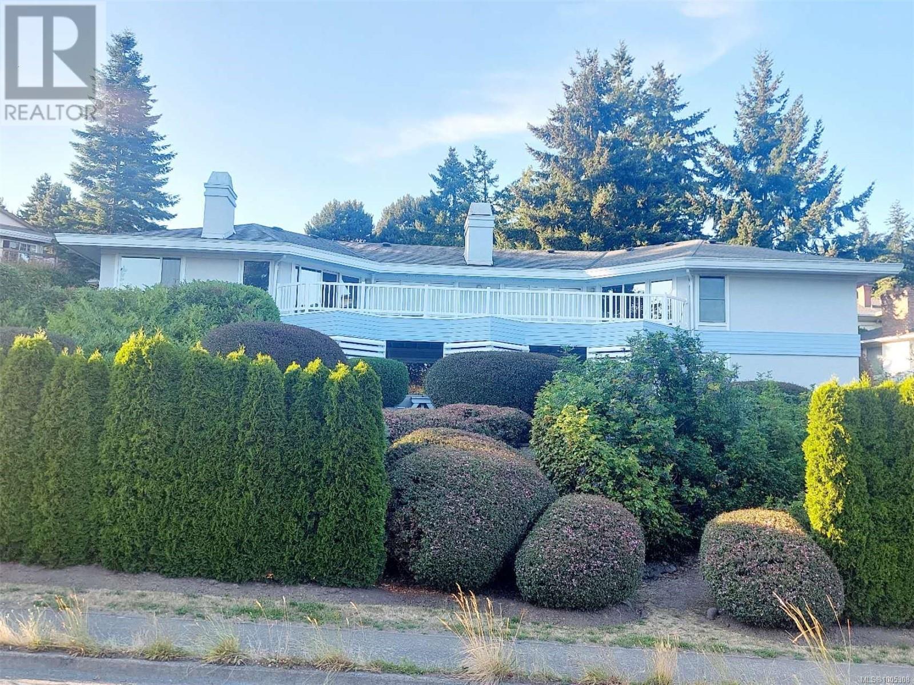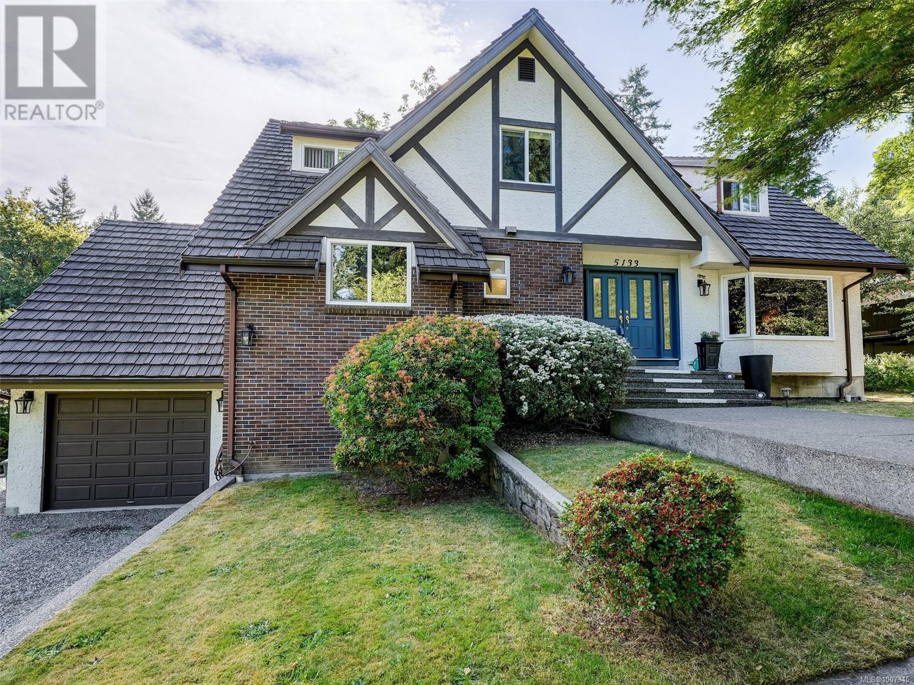Free account required
Unlock the full potential of your property search with a free account! Here's what you'll gain immediate access to:
- Exclusive Access to Every Listing
- Personalized Search Experience
- Favorite Properties at Your Fingertips
- Stay Ahead with Email Alerts
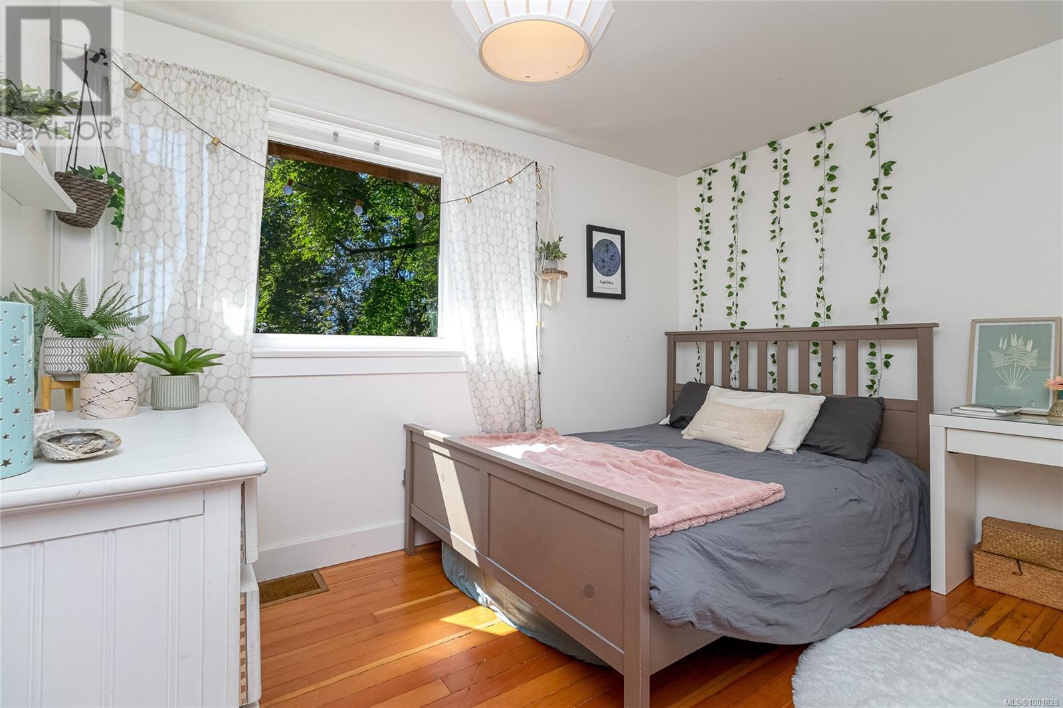
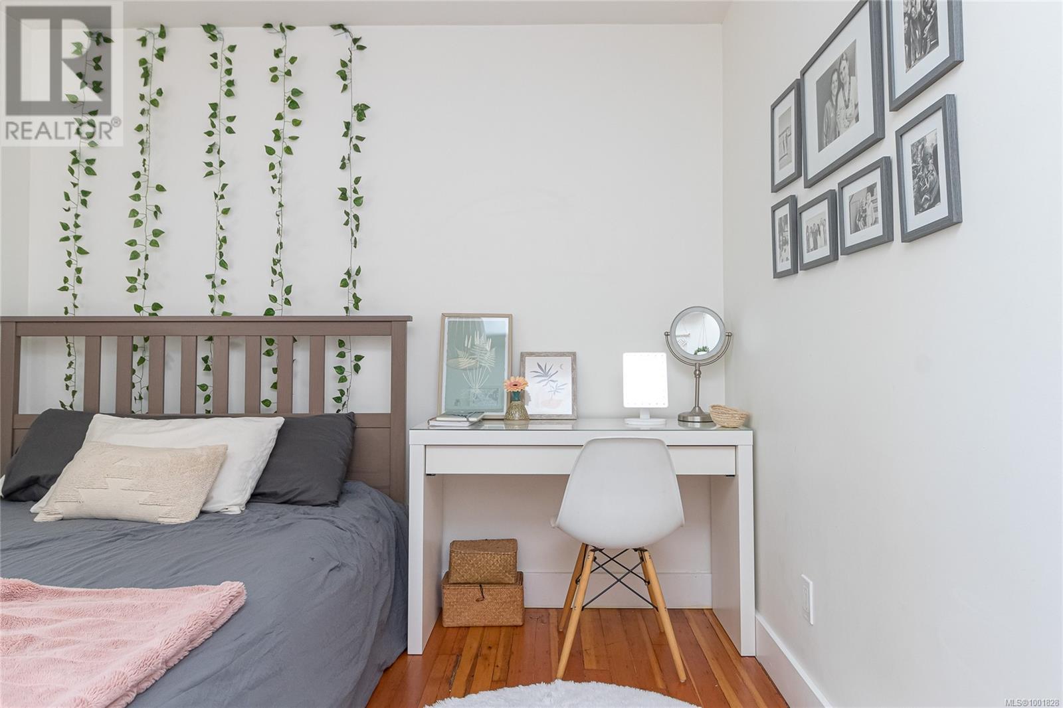
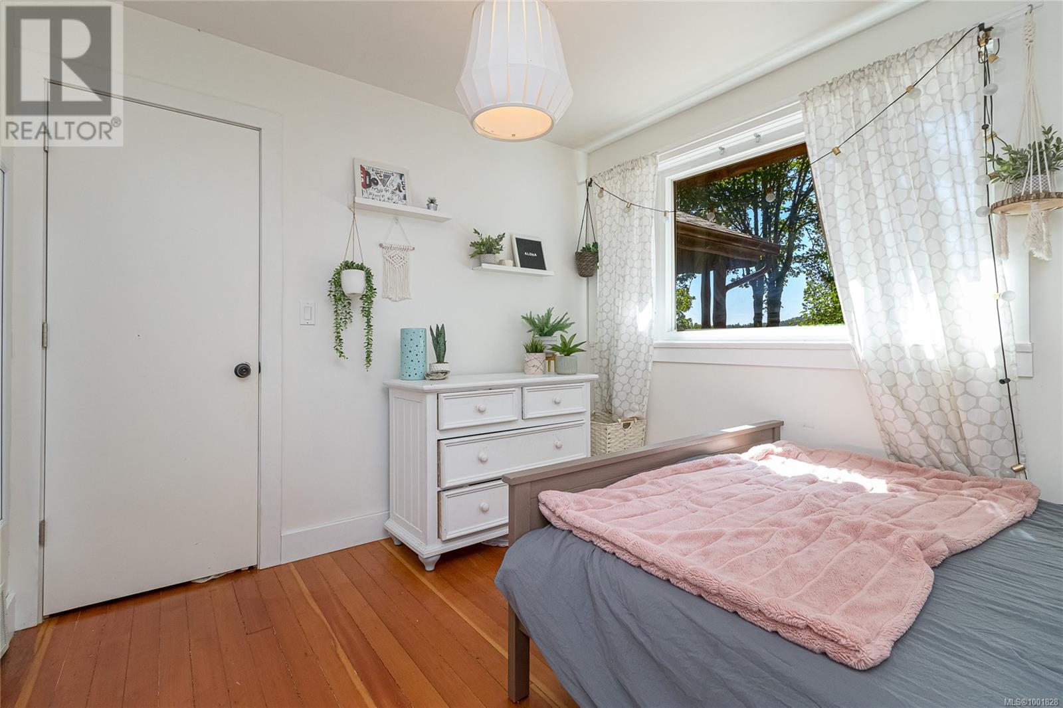
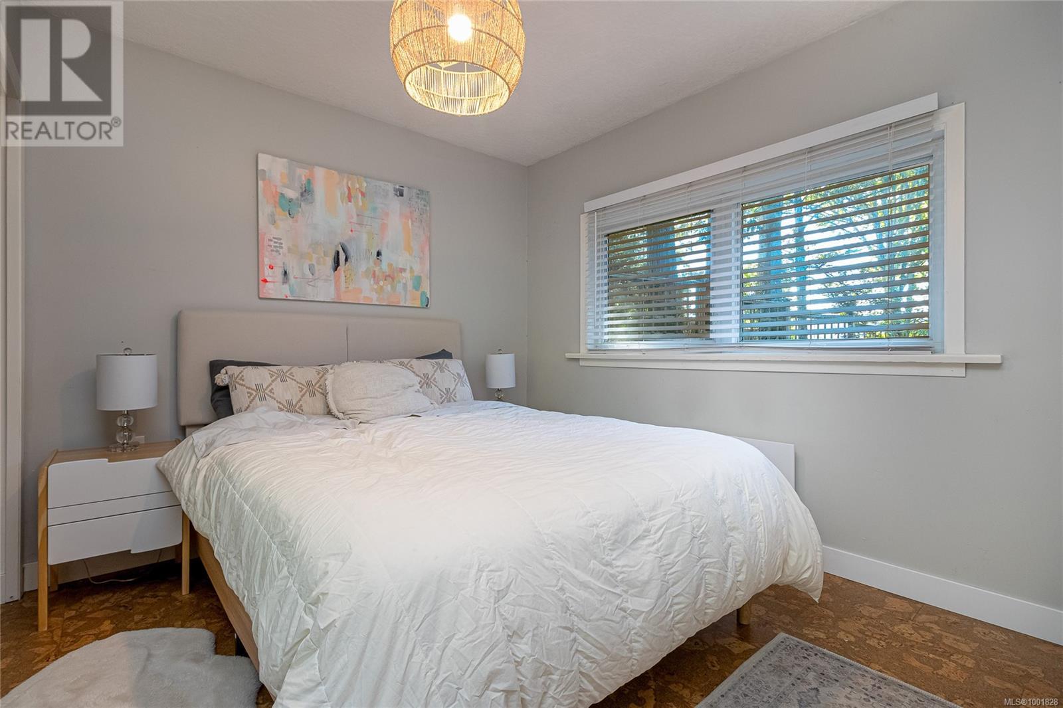
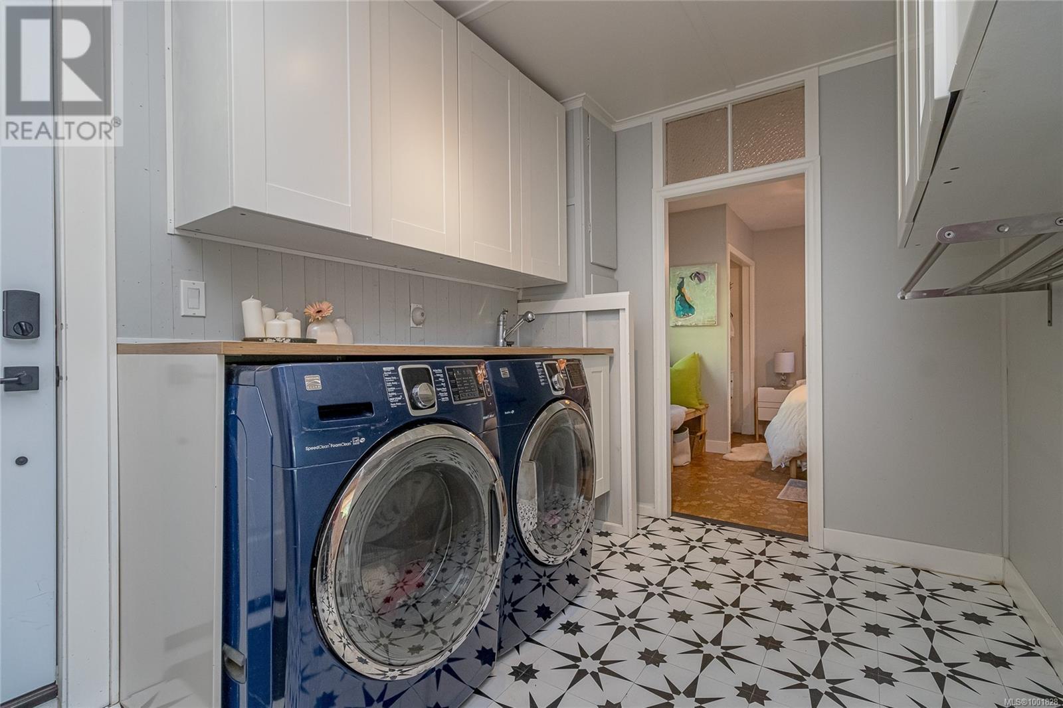
$1,738,500
5168 Santa Clara Ave
Saanich, British Columbia, British Columbia, V8Y1W4
MLS® Number: 1001828
Property description
Nestled in the trees in sought-after Cordova Bay, this stunning 5-bed, 3-bath rancher blends arts-and-crafts charm with modern ease—all set on a private and picturesque 1.23-acre lot. A tree-lined driveway welcomes you home to a gardener’s paradise, complete with mature orchard, lush landscaping, and captivating views over Elk Lake. Thoughtfully updated throughout, the home features heated floors in the en-suite, elegant finishes, and is heat pump ready. The spacious, single-level layout flows seamlessly into a large, sun-drenched courtyard—perfect for entertaining, relaxing, or letting kids and pets roam free. A beautifully finished detached 1-bedroom studio offers the ultimate flex space for guests, hobbies, or multi-generational living. An additional artist’s retreat invites creativity and quiet reflection in every season. Located within walking distance to excellent schools, shopping, trails, and lakeside recreation, this is a true lifestyle property. Whether you're upsizing, downsizing, or simply longing for a more grounded, nature-connected way of life—this soulful home offers space to grow, create, and breathe deeply.
Building information
Type
*****
Constructed Date
*****
Cooling Type
*****
Fireplace Present
*****
FireplaceTotal
*****
Heating Fuel
*****
Heating Type
*****
Size Interior
*****
Total Finished Area
*****
Land information
Acreage
*****
Size Irregular
*****
Size Total
*****
Rooms
Auxiliary Building
Kitchen
*****
Living room
*****
Bedroom
*****
Bathroom
*****
Main level
Entrance
*****
Kitchen
*****
Dining room
*****
Living room
*****
Bedroom
*****
Bedroom
*****
Primary Bedroom
*****
Ensuite
*****
Bathroom
*****
Bedroom
*****
Laundry room
*****
Mud room
*****
Auxiliary Building
Kitchen
*****
Living room
*****
Bedroom
*****
Bathroom
*****
Main level
Entrance
*****
Kitchen
*****
Dining room
*****
Living room
*****
Bedroom
*****
Bedroom
*****
Primary Bedroom
*****
Ensuite
*****
Bathroom
*****
Bedroom
*****
Laundry room
*****
Mud room
*****
Auxiliary Building
Kitchen
*****
Living room
*****
Bedroom
*****
Bathroom
*****
Main level
Entrance
*****
Kitchen
*****
Dining room
*****
Living room
*****
Bedroom
*****
Bedroom
*****
Primary Bedroom
*****
Ensuite
*****
Bathroom
*****
Bedroom
*****
Laundry room
*****
Mud room
*****
Auxiliary Building
Kitchen
*****
Living room
*****
Courtesy of Royal LePage Coast Capital - Chatterton
Book a Showing for this property
Please note that filling out this form you'll be registered and your phone number without the +1 part will be used as a password.
