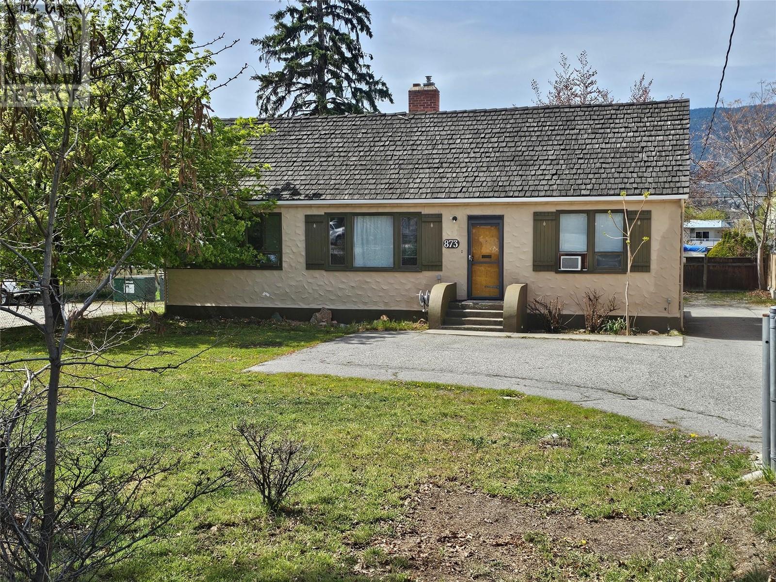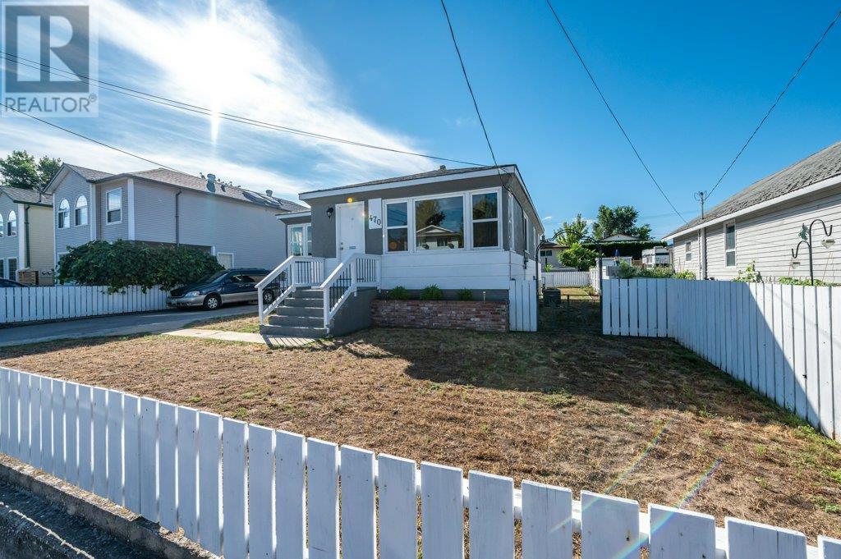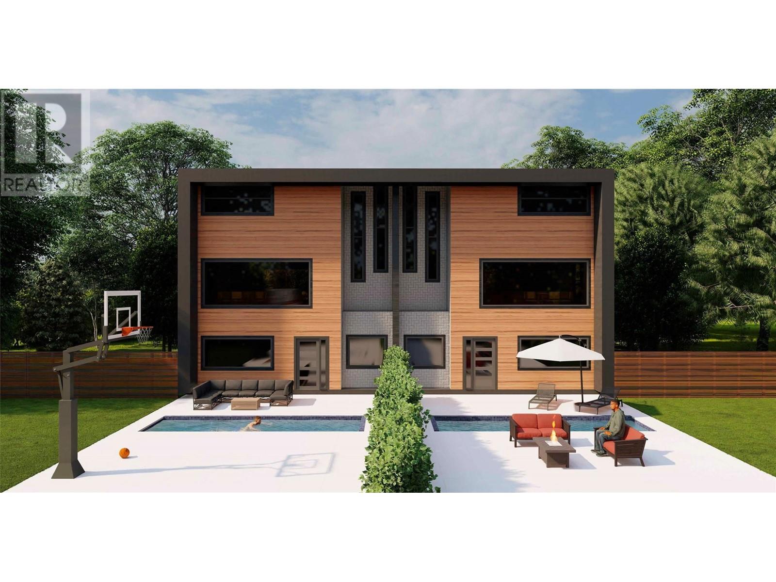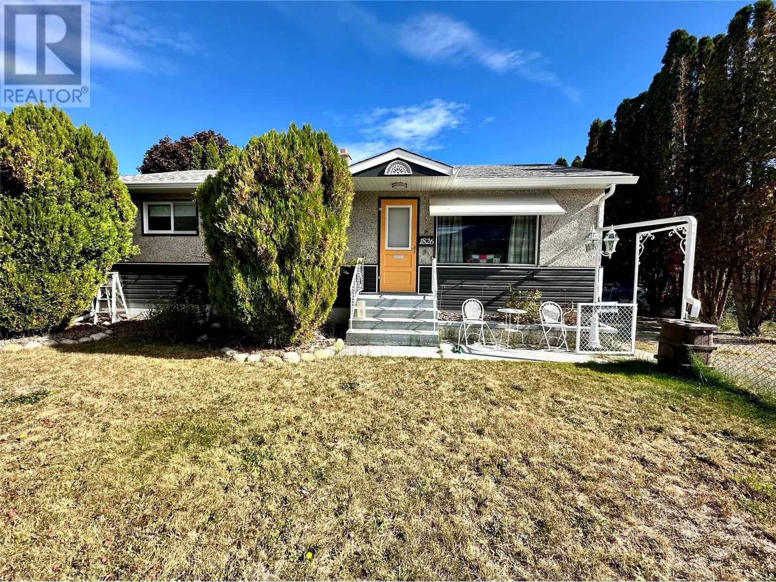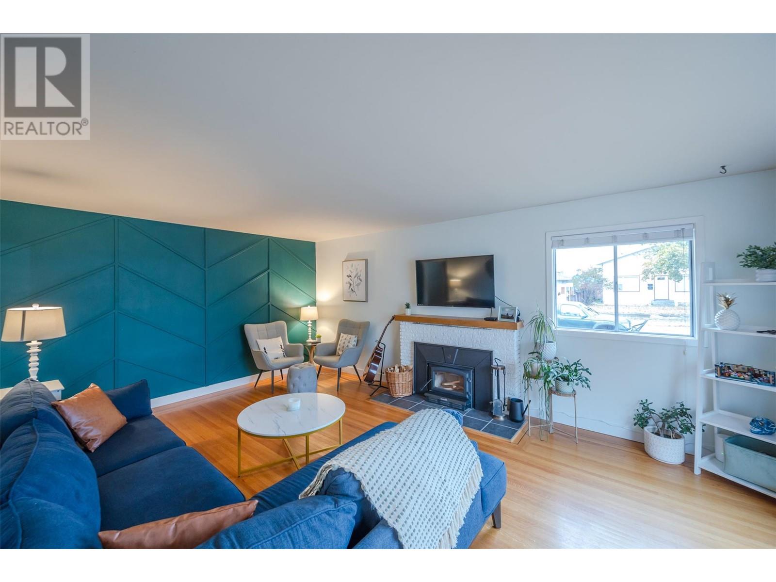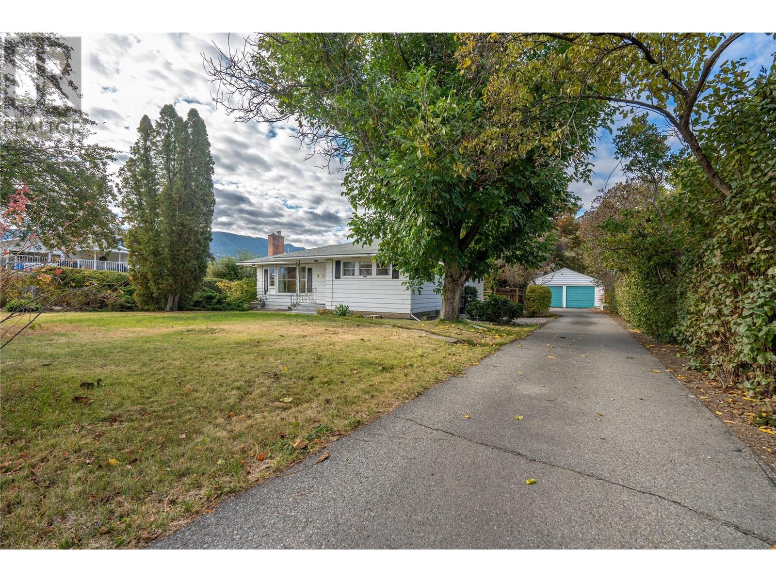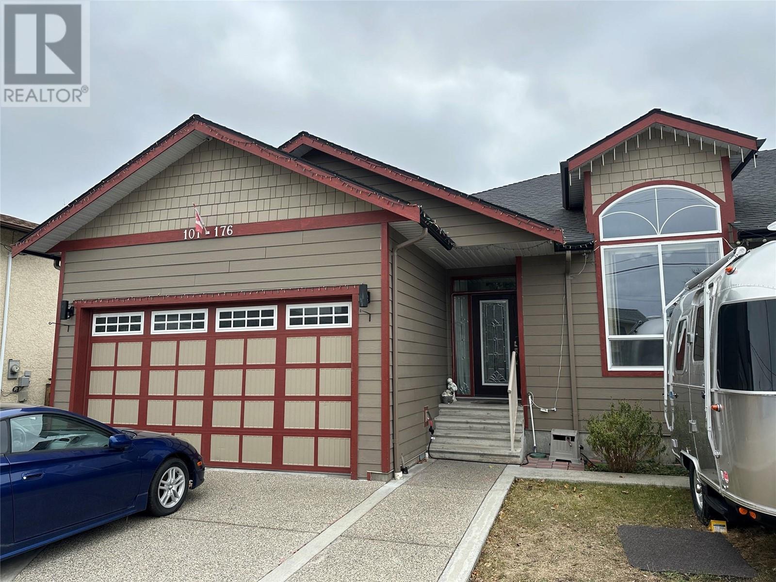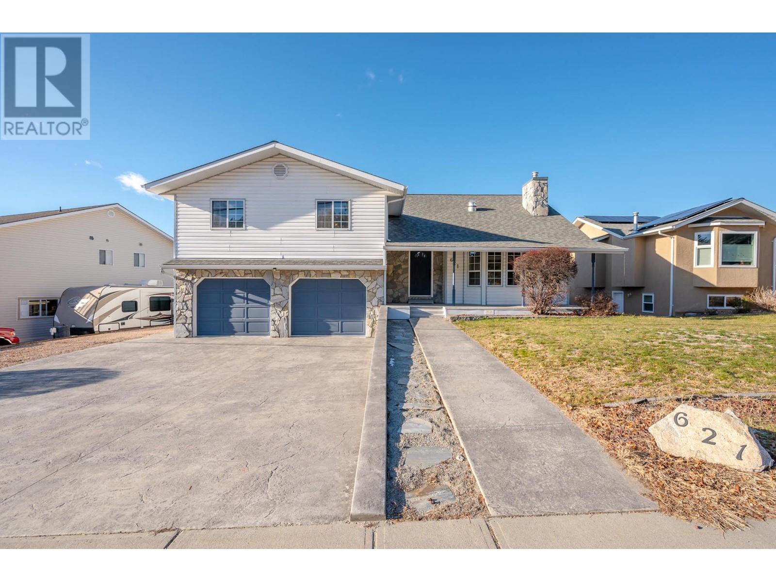Free account required
Unlock the full potential of your property search with a free account! Here's what you'll gain immediate access to:
- Exclusive Access to Every Listing
- Personalized Search Experience
- Favorite Properties at Your Fingertips
- Stay Ahead with Email Alerts

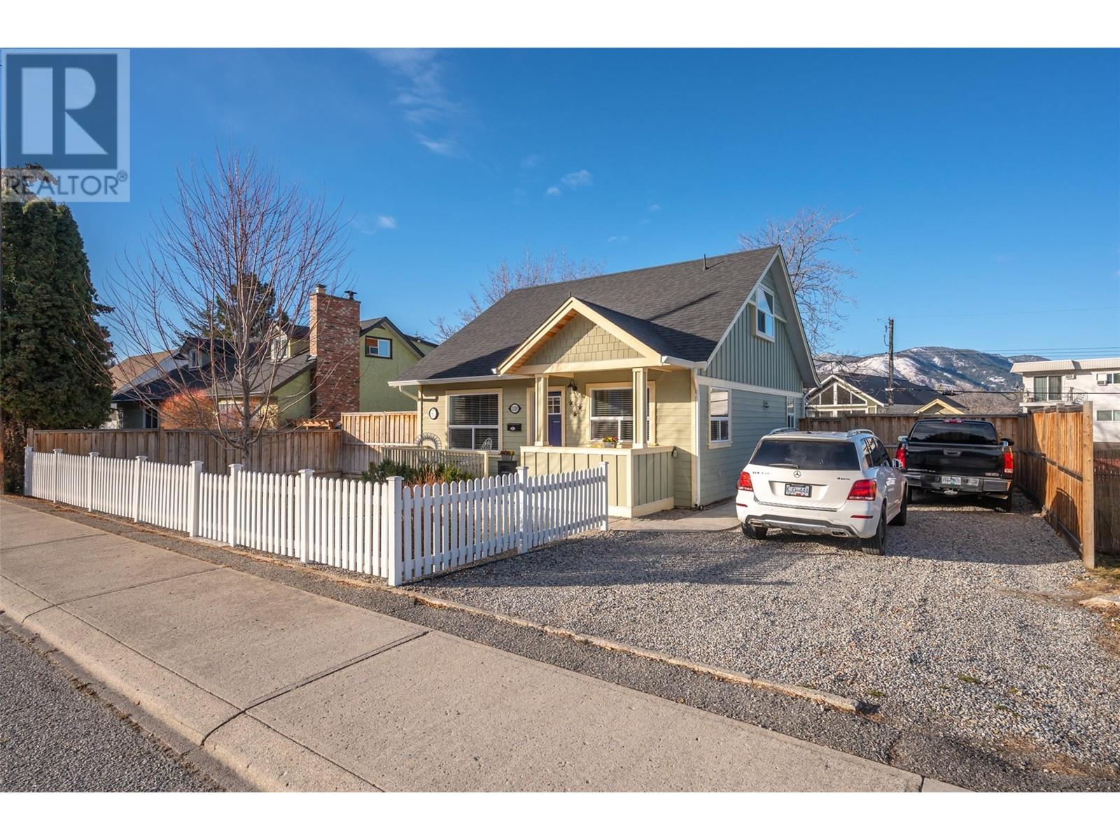
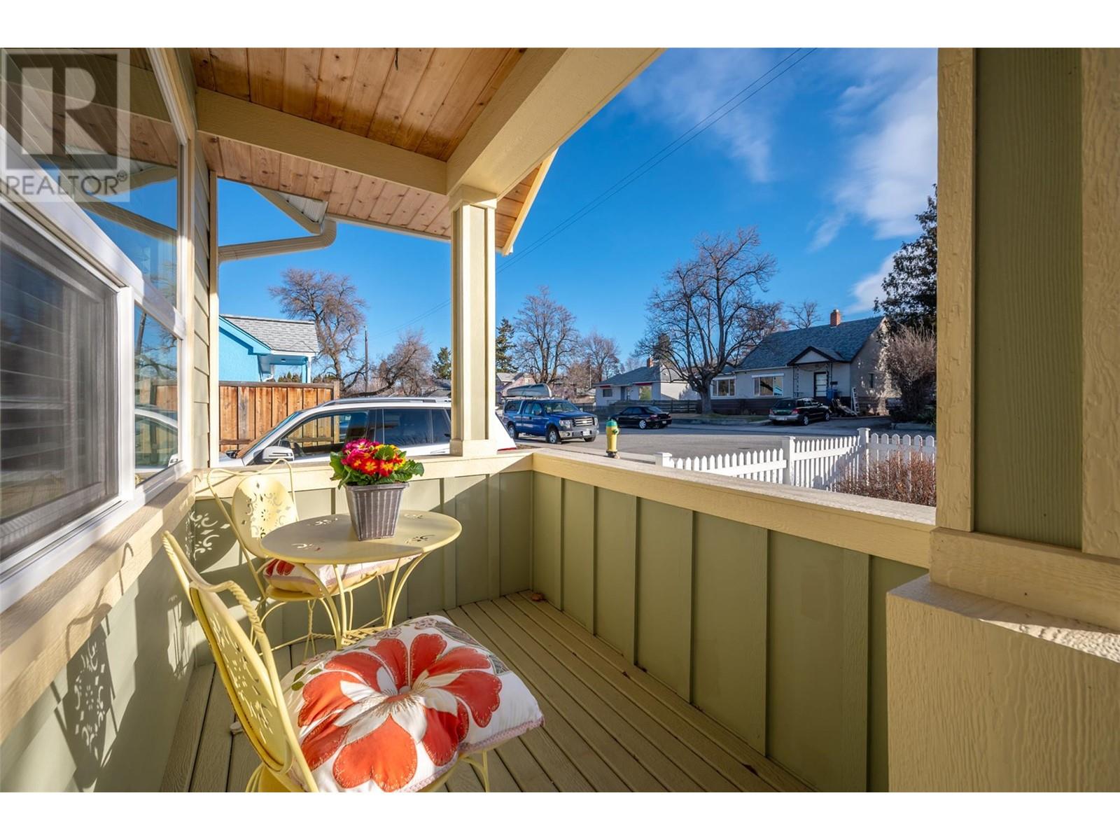
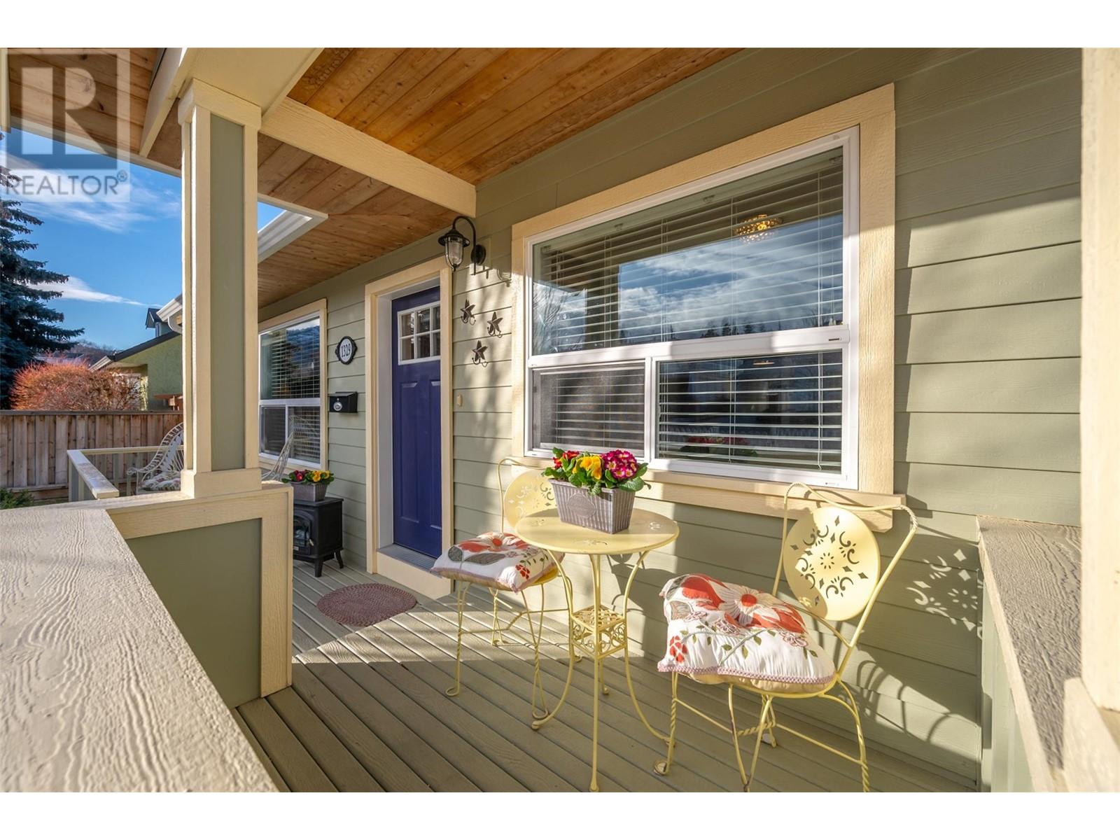
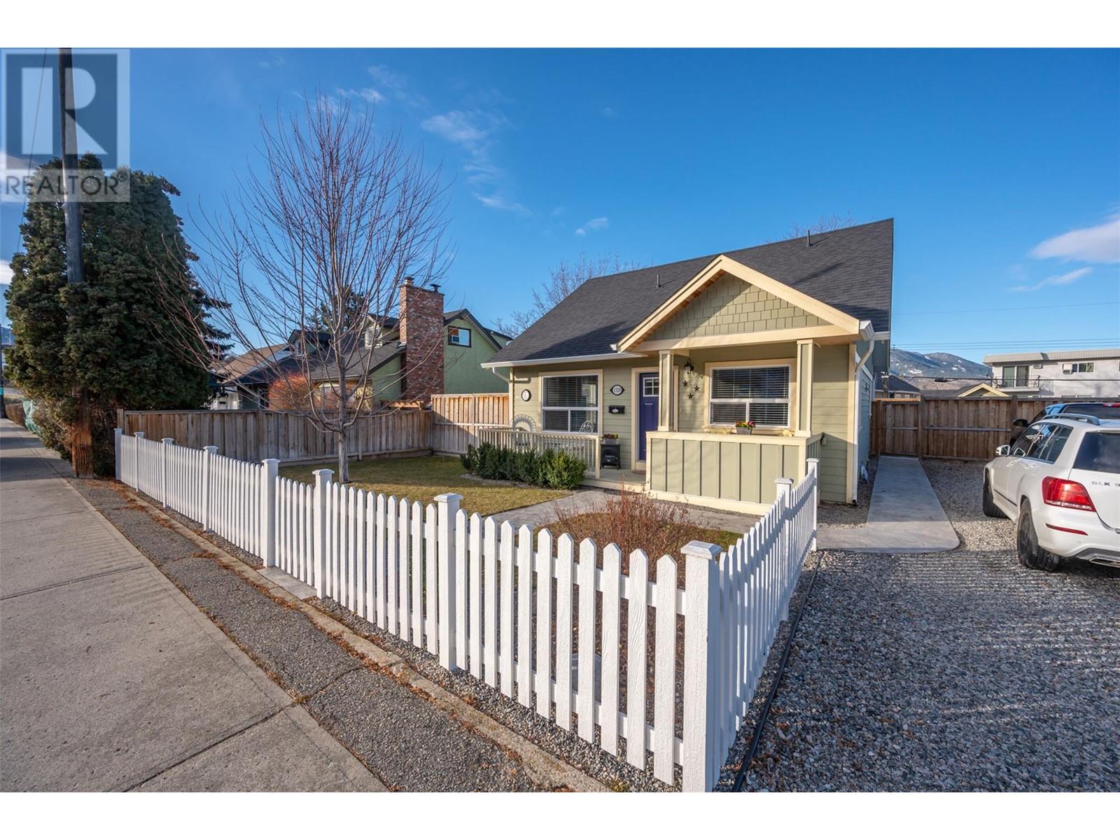
$805,000
1329 KILLARNEY Street
Penticton, British Columbia, British Columbia, V2A4R4
MLS® Number: 10339429
Property description
This charming completely remodeled home is located in the quaint neighbourhood known as K-Streets in Penticton. Prime location near the downtown core of Penticton, just a short walk to shopping, restaurants, the farmers’ market, Okanagan Beach, parks, & schools. Upgrades include new kitchen with stainless steel appliances, re-finished hardwood floors, new siding, windows, roof, insulation, hot water tank, new electrical wiring & 200 amp service, plumbing, lighting, plumbing fixtures & bathrooms, hardie-plank siding. This character home was built in ca. 1948 with 4 bedrooms & 2 bathrooms on a flat 0.17 acre lot. The main floor has an open floor plan with spacious kitchen, bar counter, dining area, living room & convenient main floor laundry. There is a guest bedroom/den & primary bedroom with access to a private backyard deck. There is a 5-piece newly-remodeled bathroom. Upstairs are two more bright bedrooms & a 2-piece bathroom. The basement offers plenty of clean, dry storage area. Newer gas furnace & hot water tank. The fenced yards are irrigated & beautifully-landscaped, including an artificial turf golf area. Private, fenced back yard with a powered workshop & gazebo. The home has extensive parking areas out front as well as 2 extra laneway parking areas. The custom finishing & attention to detail is evident throughout the entire home. All measurements are approximate.
Building information
Type
*****
Appliances
*****
Basement Type
*****
Constructed Date
*****
Construction Style Attachment
*****
Flooring Type
*****
Half Bath Total
*****
Heating Fuel
*****
Heating Type
*****
Roof Material
*****
Roof Style
*****
Size Interior
*****
Stories Total
*****
Utility Water
*****
Land information
Amenities
*****
Fence Type
*****
Landscape Features
*****
Sewer
*****
Size Irregular
*****
Size Total
*****
Rooms
Main level
Dining room
*****
Kitchen
*****
Living room
*****
Bedroom
*****
Primary Bedroom
*****
Storage
*****
Second level
5pc Bathroom
*****
Bedroom
*****
Bedroom
*****
2pc Bathroom
*****
Main level
Dining room
*****
Kitchen
*****
Living room
*****
Bedroom
*****
Primary Bedroom
*****
Storage
*****
Second level
5pc Bathroom
*****
Bedroom
*****
Bedroom
*****
2pc Bathroom
*****
Main level
Dining room
*****
Kitchen
*****
Living room
*****
Bedroom
*****
Primary Bedroom
*****
Storage
*****
Second level
5pc Bathroom
*****
Bedroom
*****
Bedroom
*****
2pc Bathroom
*****
Main level
Dining room
*****
Kitchen
*****
Living room
*****
Bedroom
*****
Primary Bedroom
*****
Storage
*****
Second level
5pc Bathroom
*****
Bedroom
*****
Bedroom
*****
2pc Bathroom
*****
Main level
Dining room
*****
Kitchen
*****
Living room
*****
Bedroom
*****
Primary Bedroom
*****
Storage
*****
Second level
5pc Bathroom
*****
Bedroom
*****
Bedroom
*****
2pc Bathroom
*****
Courtesy of Front Street Realty
Book a Showing for this property
Please note that filling out this form you'll be registered and your phone number without the +1 part will be used as a password.
