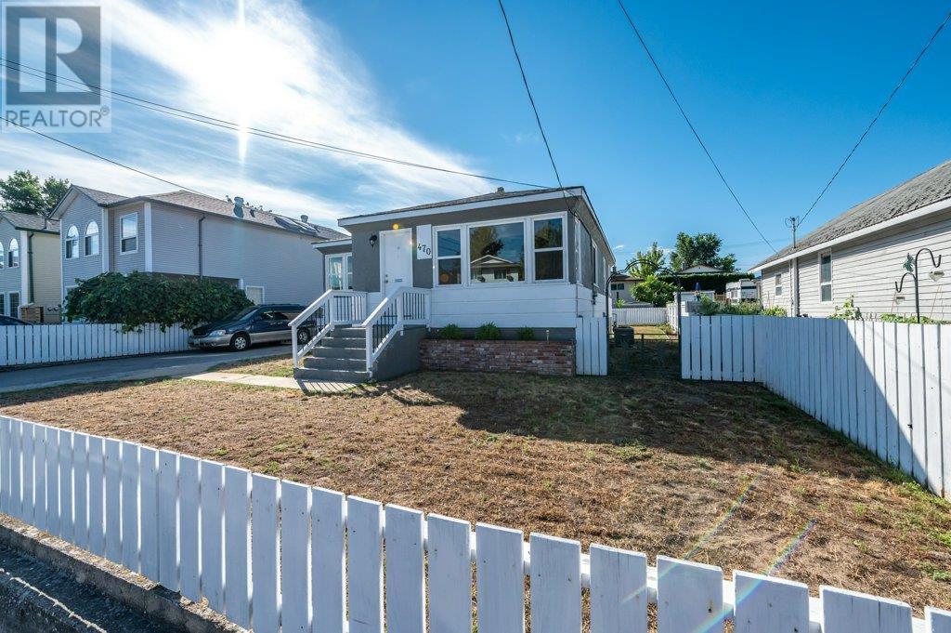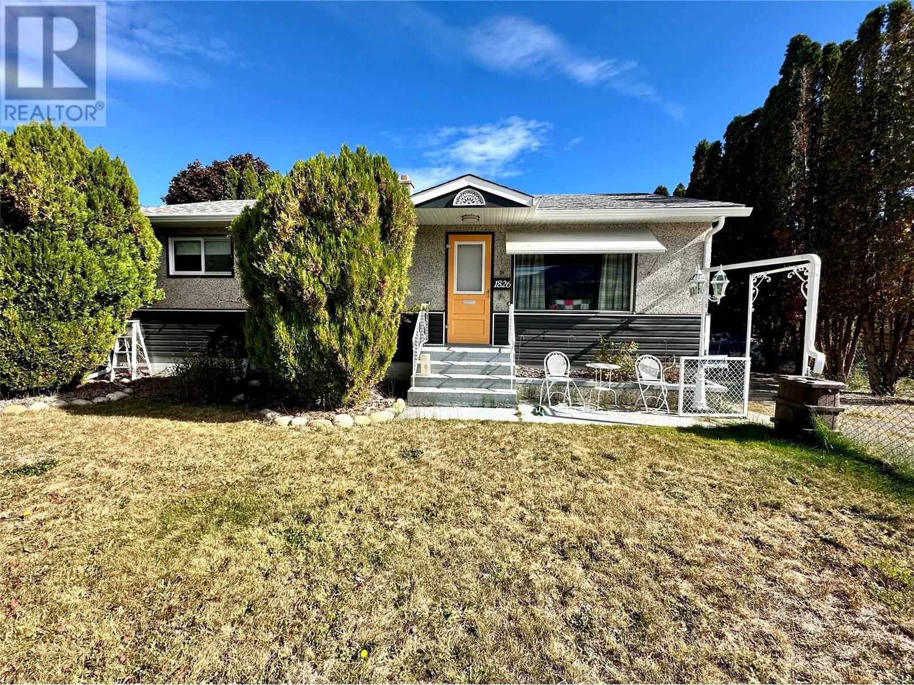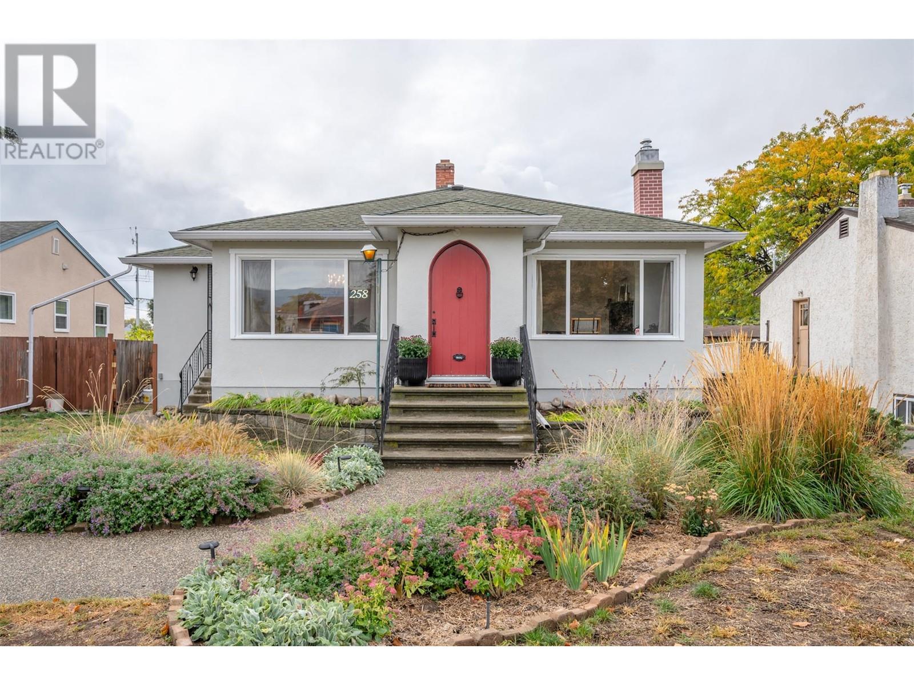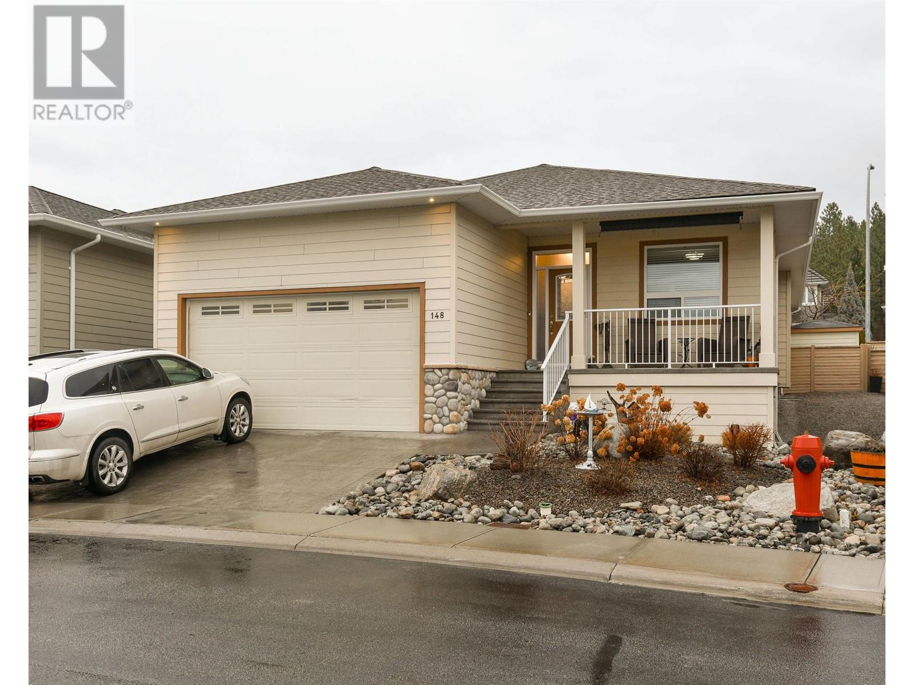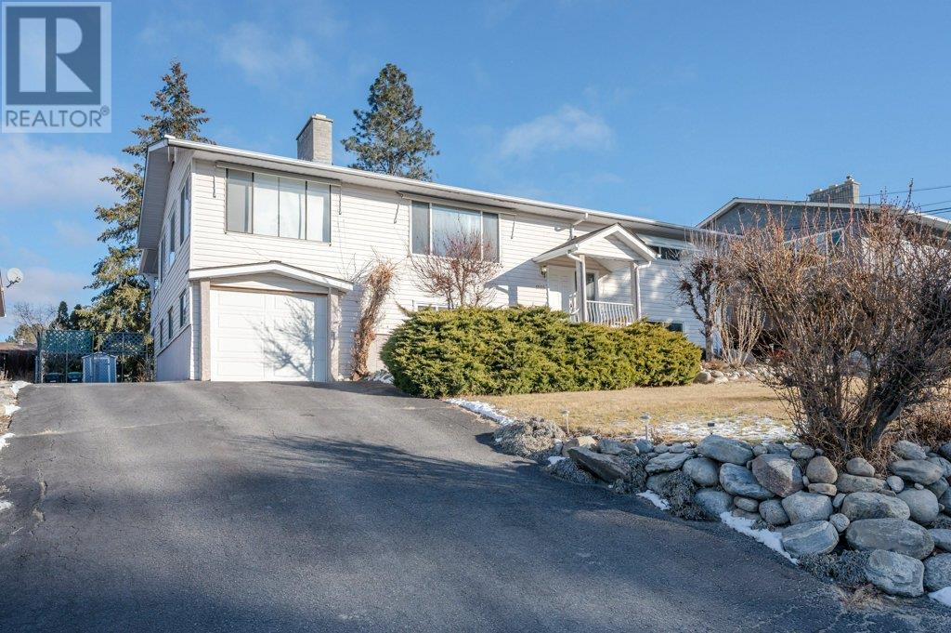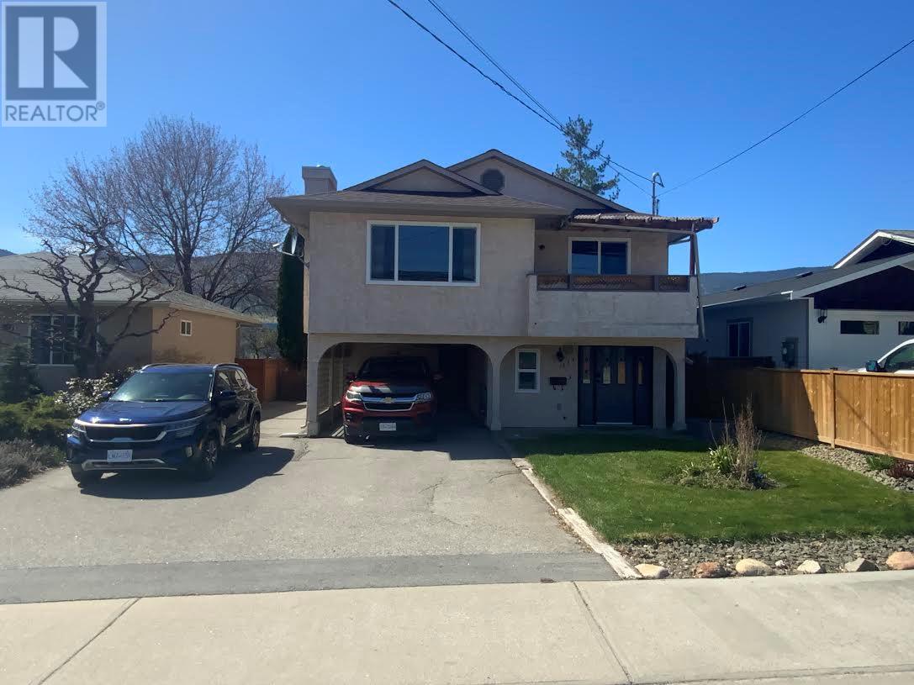Free account required
Unlock the full potential of your property search with a free account! Here's what you'll gain immediate access to:
- Exclusive Access to Every Listing
- Personalized Search Experience
- Favorite Properties at Your Fingertips
- Stay Ahead with Email Alerts
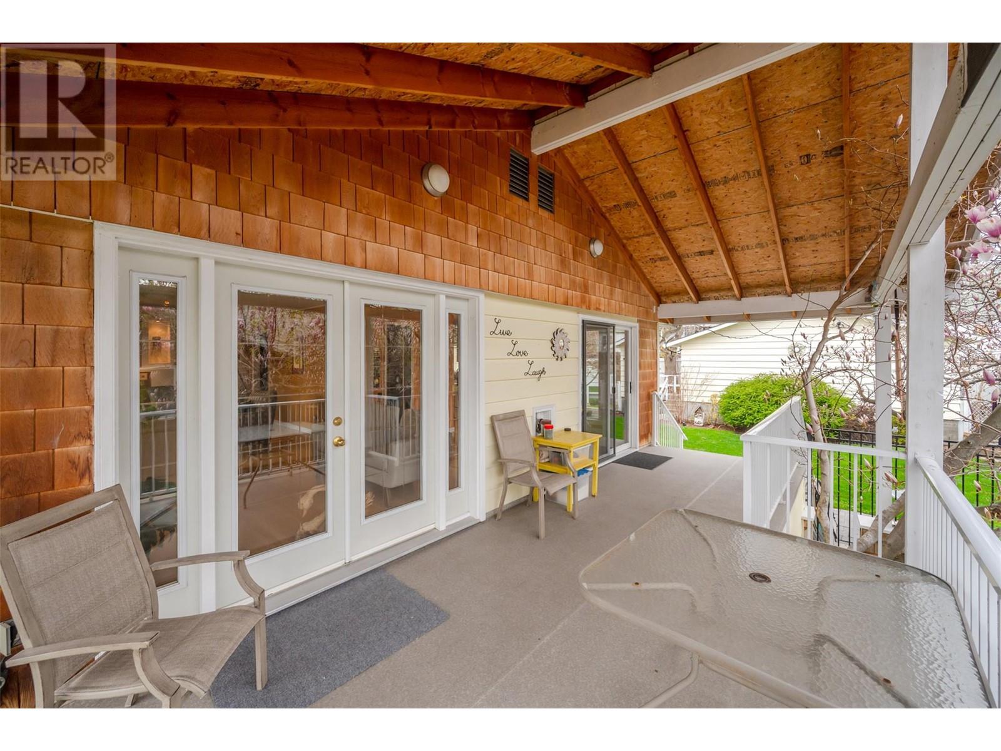
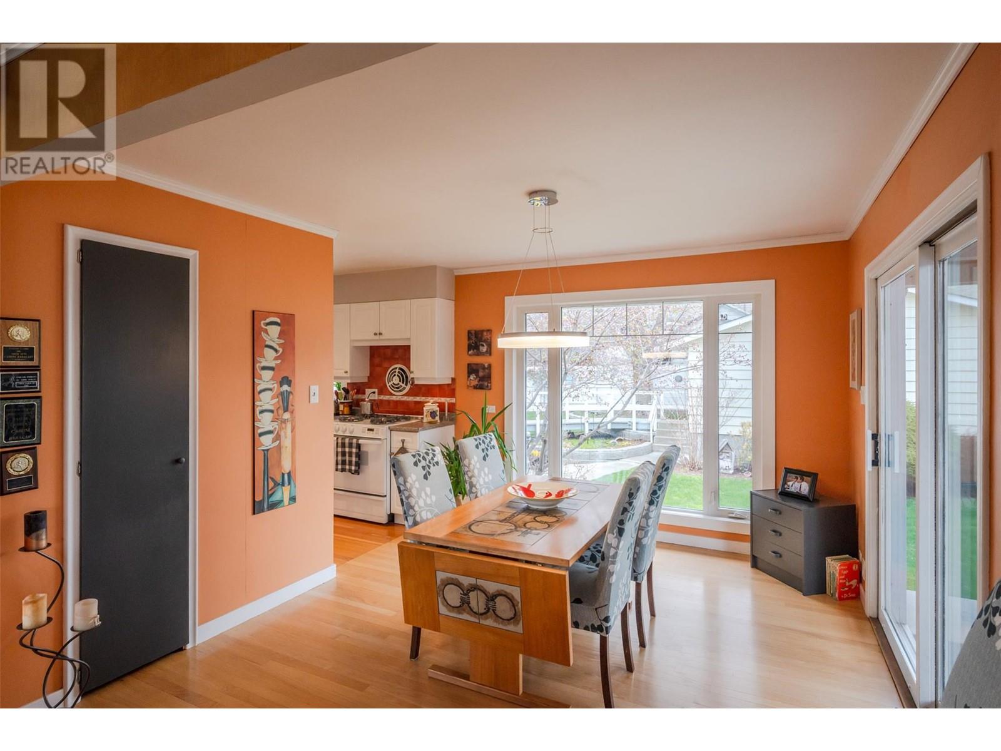
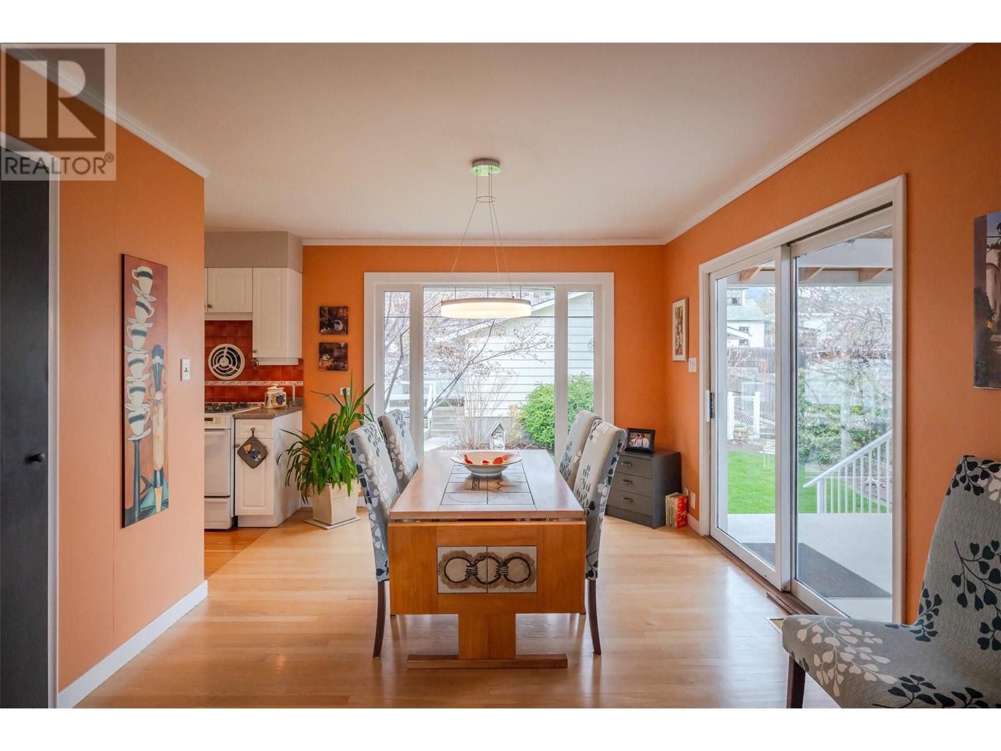
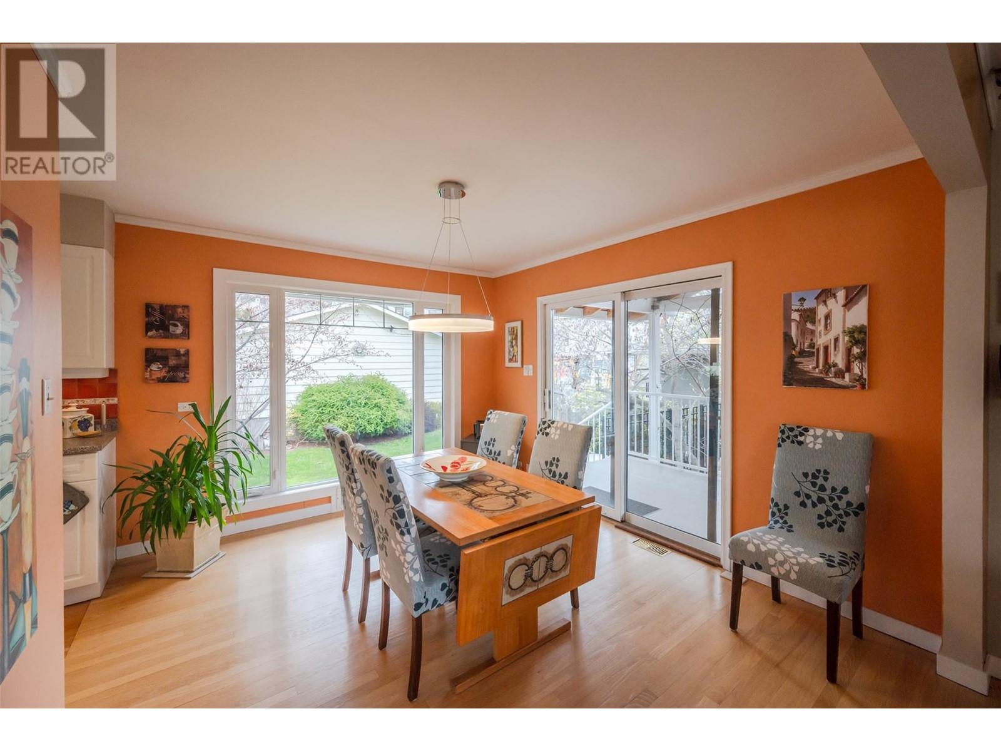
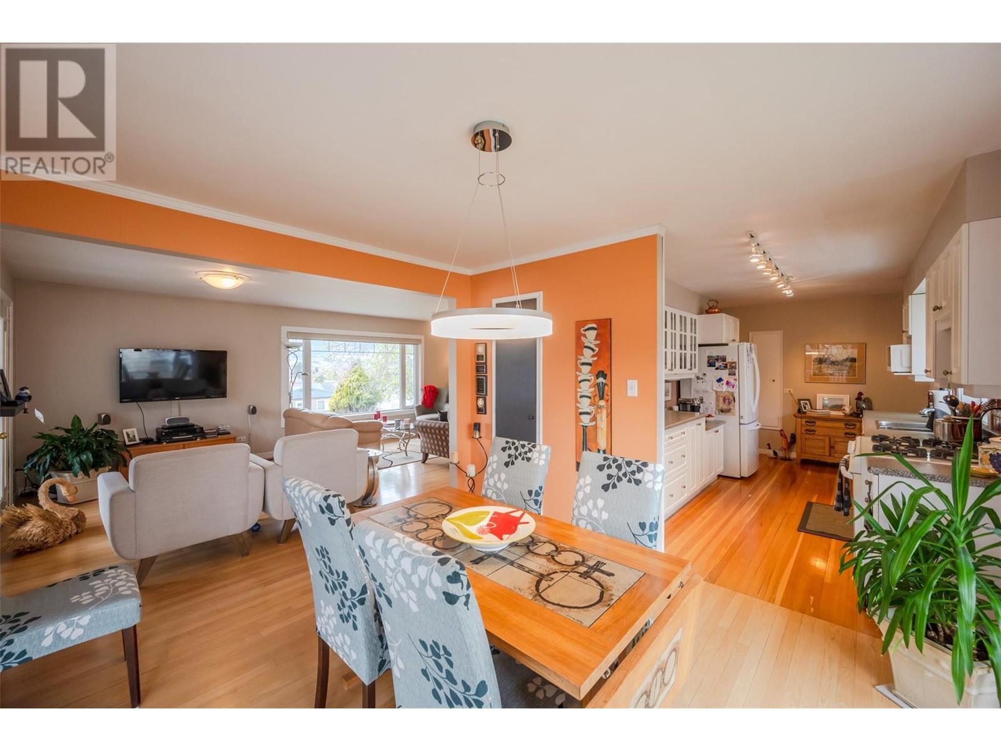
$825,000
1482 Balfour Street
Penticton, British Columbia, British Columbia, V2A4Z1
MLS® Number: 10343205
Property description
The pride of ownership is evident in this beautiful family home that has so much to offer inside and out. Upon entering this home, you are immediately struck by the large updated windows that give it a bright, airy feel and allow you to take in views across the valley and into the tranquil, private backyard. The original character of this home has been maintained with wood floors, wood panelling and built in storage cupboards, while the practical and mechanical aspects have been updated. On the main level there are three generous bedrooms, two full bathrooms, the updated kitchen, dining room and living room with a gas fireplace. This home has been adapted to be wheelchair accessible from the garage and the very large primary bedroom features its own gas fireplace and offers a no barrier spacious 3-piece ensuite with shower. The outdoor gardens have been meticulously maintained and the outside spaces to enjoy include the covered deck with access off the dining room under the beautiful magnolia tree, front and side gardens with gates to close off smaller portions of the yard, a concrete pad to park the RV with access off the alleyway and a detached double garage. Walking distance to PRH and shopping, this location is central and convenient. Check out the virtual tour and call to book your private viewing today.
Building information
Type
*****
Architectural Style
*****
Constructed Date
*****
Construction Style Attachment
*****
Cooling Type
*****
Fireplace Fuel
*****
Fireplace Present
*****
Fireplace Type
*****
Half Bath Total
*****
Heating Type
*****
Size Interior
*****
Stories Total
*****
Utility Water
*****
Land information
Sewer
*****
Size Irregular
*****
Size Total
*****
Rooms
Main level
Living room
*****
Dining room
*****
Kitchen
*****
Primary Bedroom
*****
3pc Ensuite bath
*****
Bedroom
*****
Bedroom
*****
Foyer
*****
4pc Bathroom
*****
Living room
*****
Dining room
*****
Kitchen
*****
Primary Bedroom
*****
3pc Ensuite bath
*****
Bedroom
*****
Bedroom
*****
Foyer
*****
4pc Bathroom
*****
Courtesy of Royal Lepage Locations West
Book a Showing for this property
Please note that filling out this form you'll be registered and your phone number without the +1 part will be used as a password.
