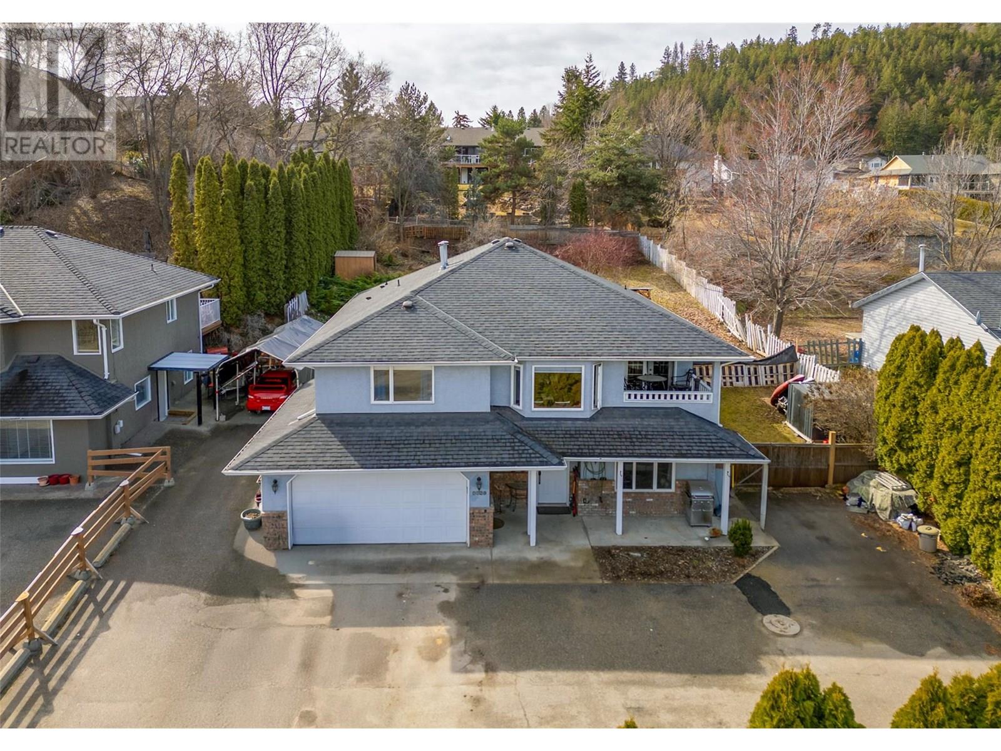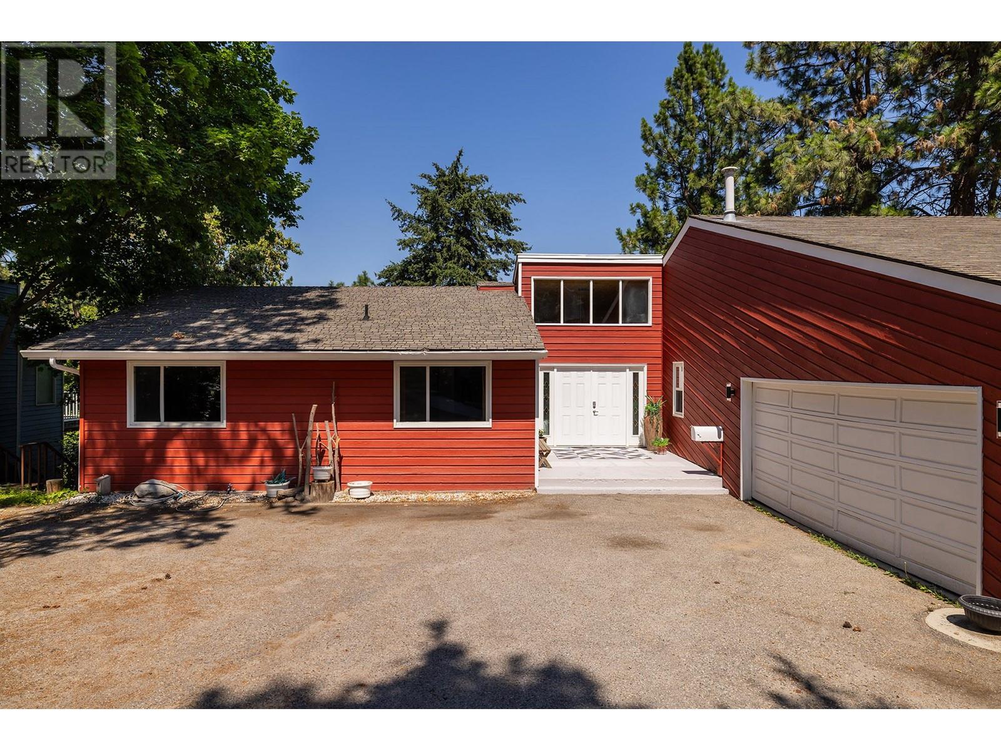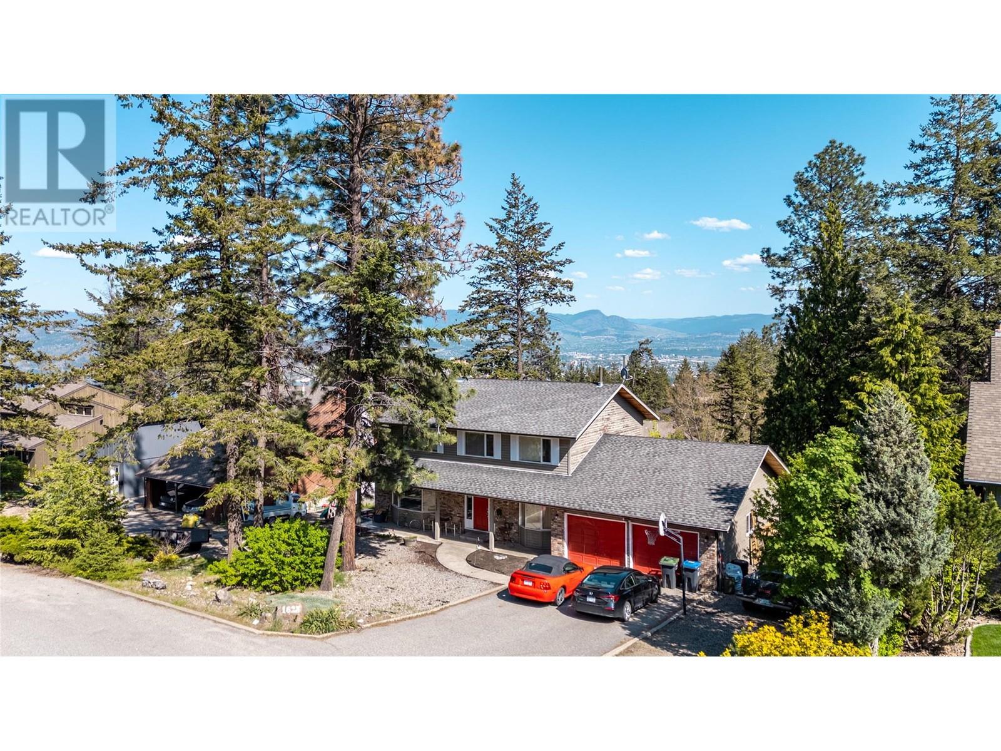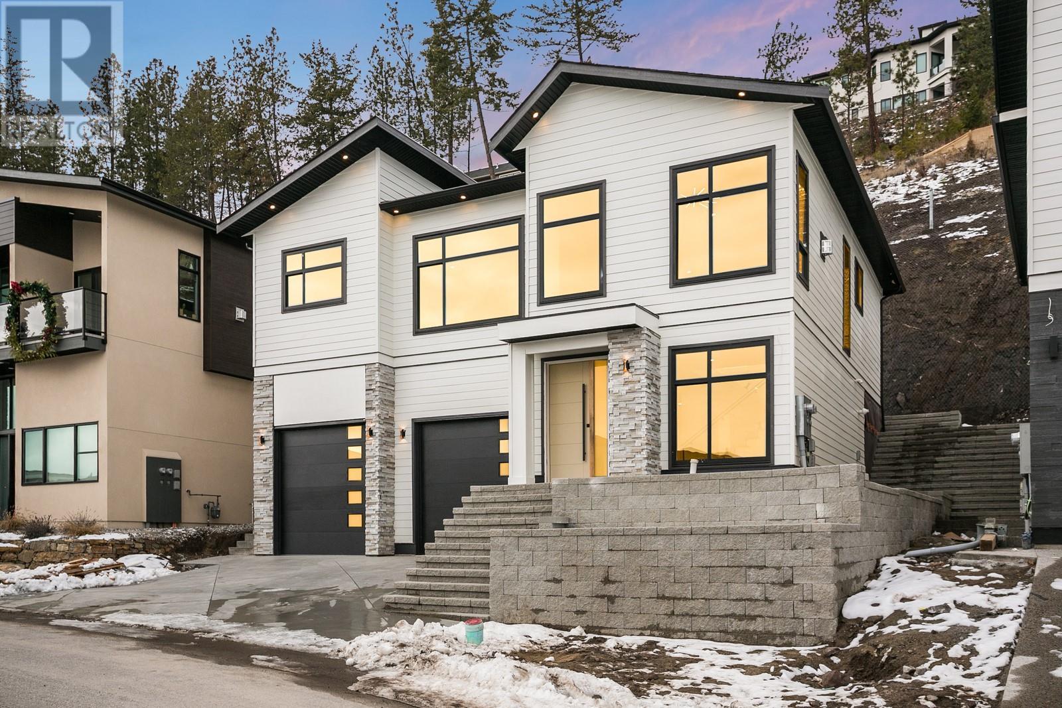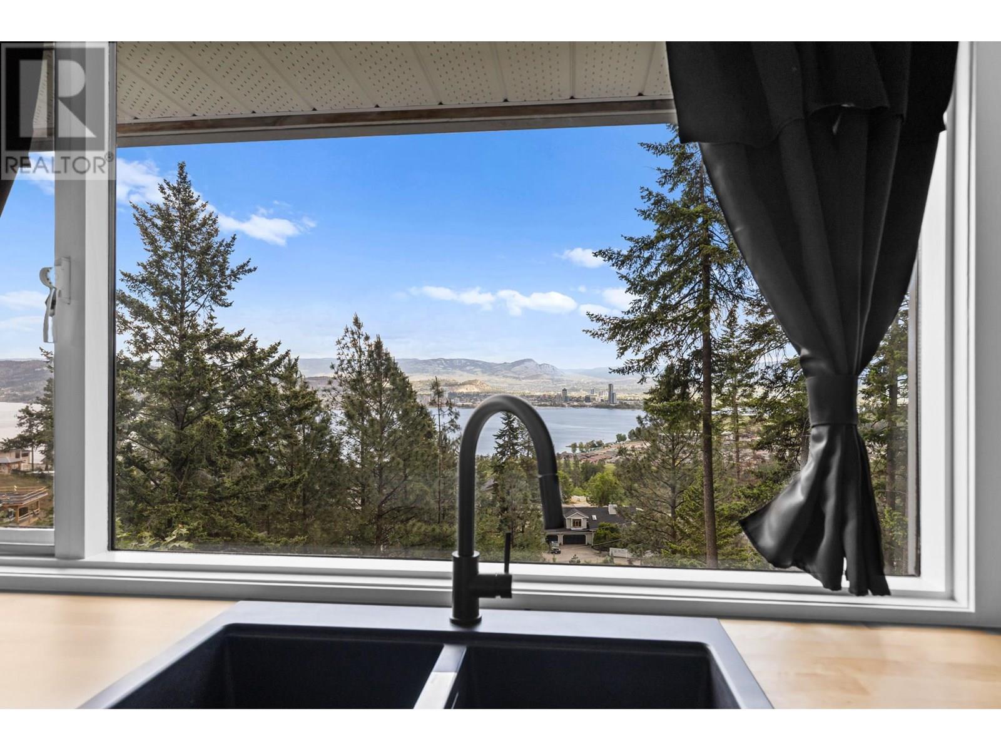Free account required
Unlock the full potential of your property search with a free account! Here's what you'll gain immediate access to:
- Exclusive Access to Every Listing
- Personalized Search Experience
- Favorite Properties at Your Fingertips
- Stay Ahead with Email Alerts





$909,000
2186 Sunview Drive
West Kelowna, British Columbia, British Columbia, V1Z3X9
MLS® Number: 10350333
Property description
Located in the heart of West Kelowna Estates—just minutes from the city centre and surrounded by nature, this spacious 5-bedroom home offers comfort, flexibility, and room to grow. Located on a quiet, family-friendly street steps from Moonbeam Park and close to excellent schools, this is a home designed for making memories. The open-concept main floor features a bright living area with a cozy fireplace, a stylish kitchen with gas stove, double oven, and new appliances (2022). The layout flows seamlessly to the fenced backyard, complete with a custom playhouse—perfect for kids, pets, and entertaining outdoors. Upstairs there are three bedrooms, including a spacious primary bedroom with walk-in closet and granite-accented ensuite. The main bathroom also features granite counters. Downstairs, you will find a partially finished basement with two additional bedrooms and a large unfinished area—ideal for a home theater, gym, or rec room. Bring your ideas and create your dream space! Recent updates include a new washer & dryer (2023). With nearby trails, mature trees, and a welcoming community vibe, West Kelowna Estates blends suburban tranquility with unbeatable access to amenities. This is the lifestyle your family has been waiting for.
Building information
Type
*****
Appliances
*****
Architectural Style
*****
Constructed Date
*****
Construction Style Attachment
*****
Construction Style Split Level
*****
Cooling Type
*****
Exterior Finish
*****
Fireplace Fuel
*****
Fireplace Present
*****
Fireplace Type
*****
Half Bath Total
*****
Heating Type
*****
Roof Material
*****
Roof Style
*****
Size Interior
*****
Stories Total
*****
Utility Water
*****
Land information
Sewer
*****
Size Frontage
*****
Size Irregular
*****
Size Total
*****
Rooms
Main level
Recreation room
*****
Bedroom
*****
Laundry room
*****
Bedroom
*****
Utility room
*****
Second level
Living room
*****
Kitchen
*****
Dining room
*****
Bedroom
*****
Bedroom
*****
Primary Bedroom
*****
3pc Ensuite bath
*****
4pc Bathroom
*****
Main level
Recreation room
*****
Bedroom
*****
Laundry room
*****
Bedroom
*****
Utility room
*****
Second level
Living room
*****
Kitchen
*****
Dining room
*****
Bedroom
*****
Bedroom
*****
Primary Bedroom
*****
3pc Ensuite bath
*****
4pc Bathroom
*****
Main level
Recreation room
*****
Bedroom
*****
Laundry room
*****
Bedroom
*****
Utility room
*****
Second level
Living room
*****
Kitchen
*****
Dining room
*****
Bedroom
*****
Bedroom
*****
Primary Bedroom
*****
3pc Ensuite bath
*****
4pc Bathroom
*****
Main level
Recreation room
*****
Bedroom
*****
Laundry room
*****
Bedroom
*****
Utility room
*****
Second level
Living room
*****
Kitchen
*****
Dining room
*****
Bedroom
*****
Bedroom
*****
Primary Bedroom
*****
Courtesy of Royal LePage Kelowna
Book a Showing for this property
Please note that filling out this form you'll be registered and your phone number without the +1 part will be used as a password.
