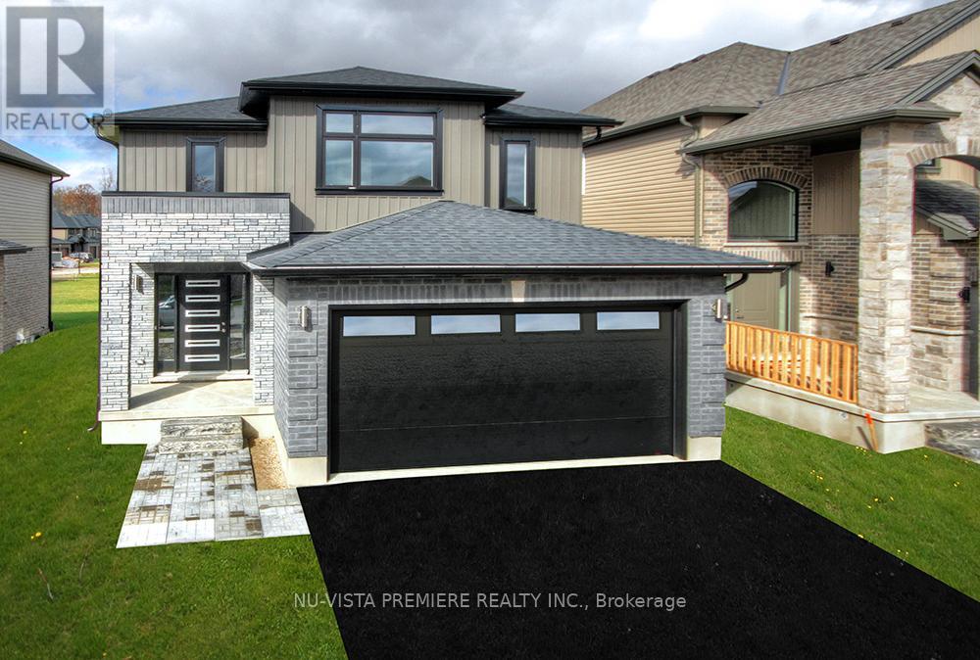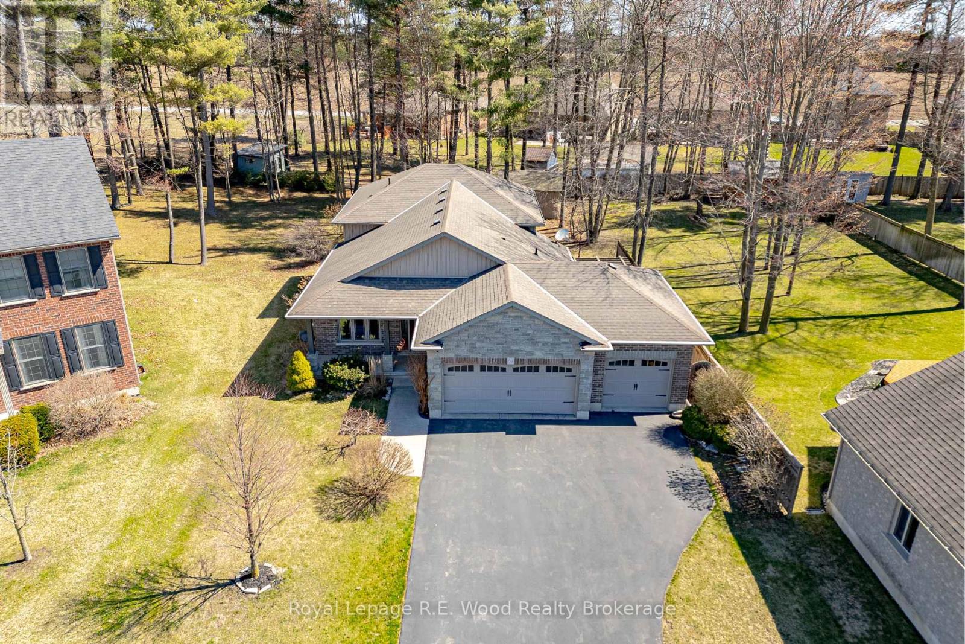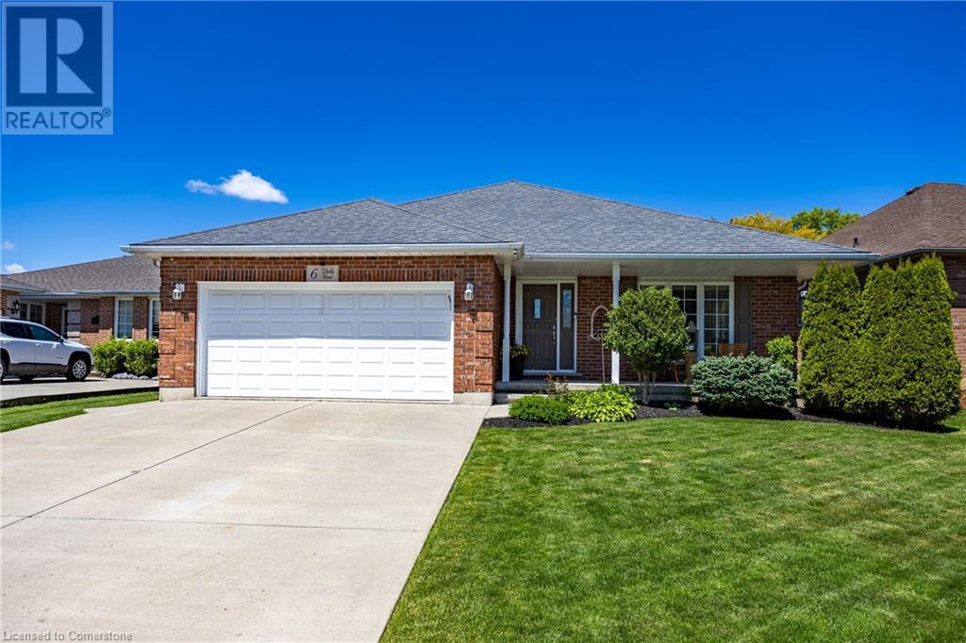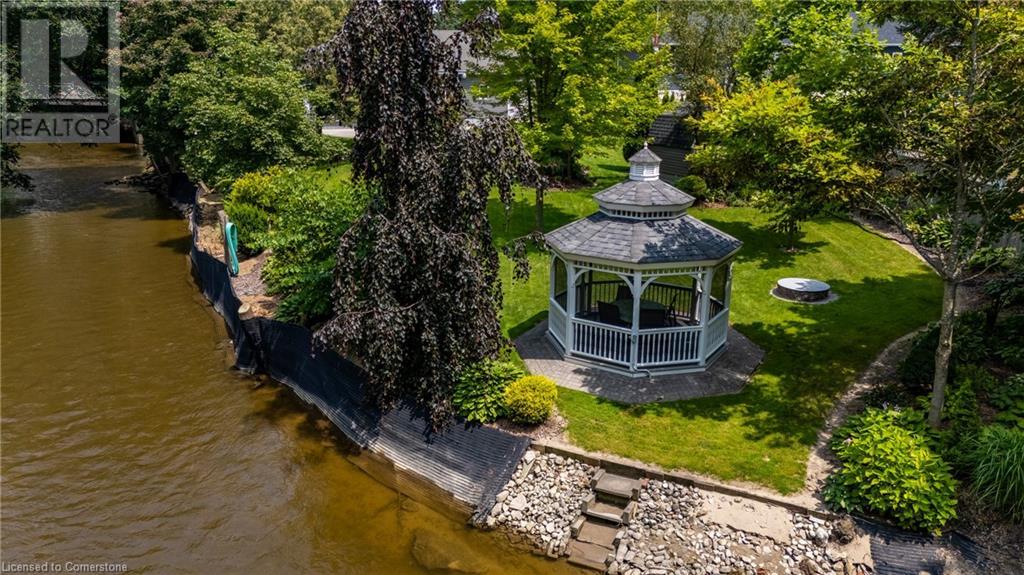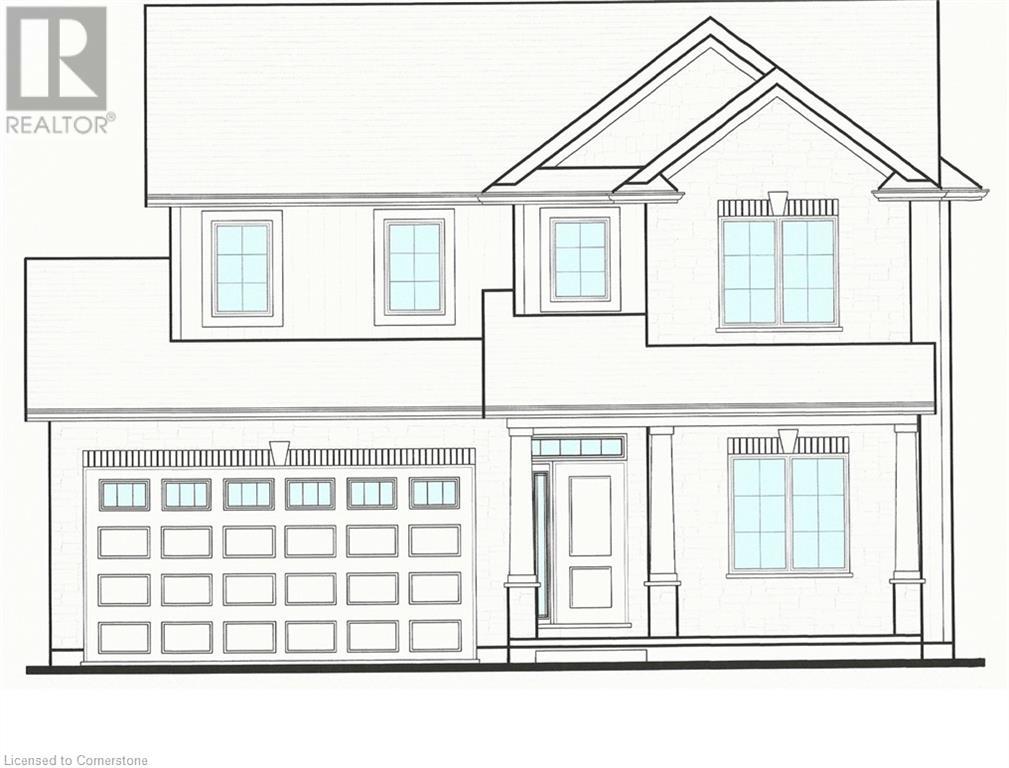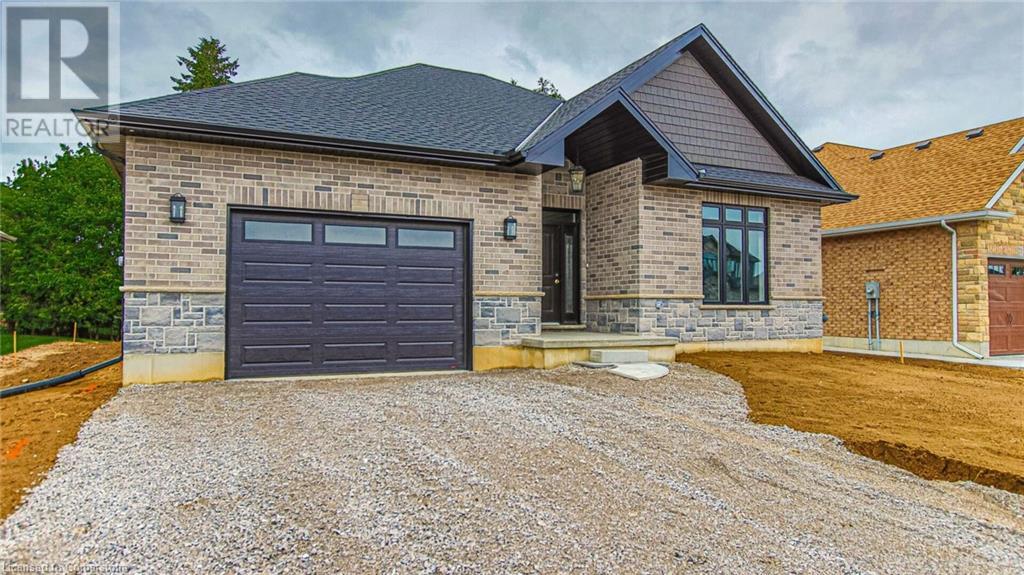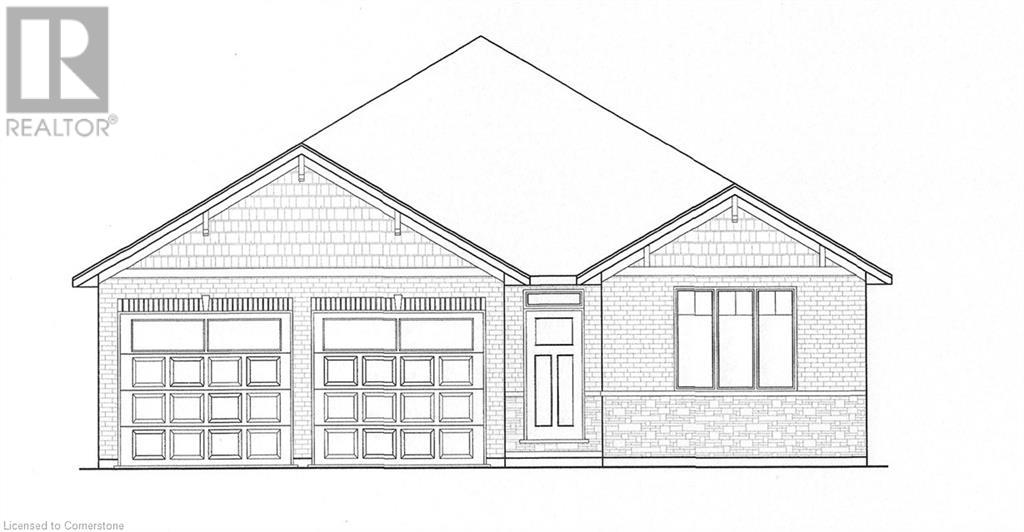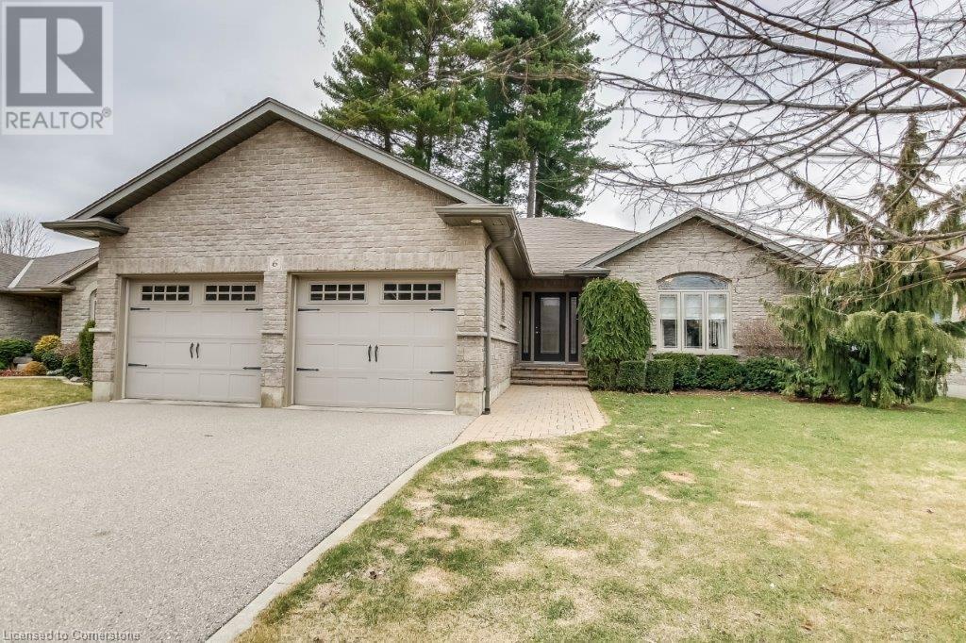Free account required
Unlock the full potential of your property search with a free account! Here's what you'll gain immediate access to:
- Exclusive Access to Every Listing
- Personalized Search Experience
- Favorite Properties at Your Fingertips
- Stay Ahead with Email Alerts
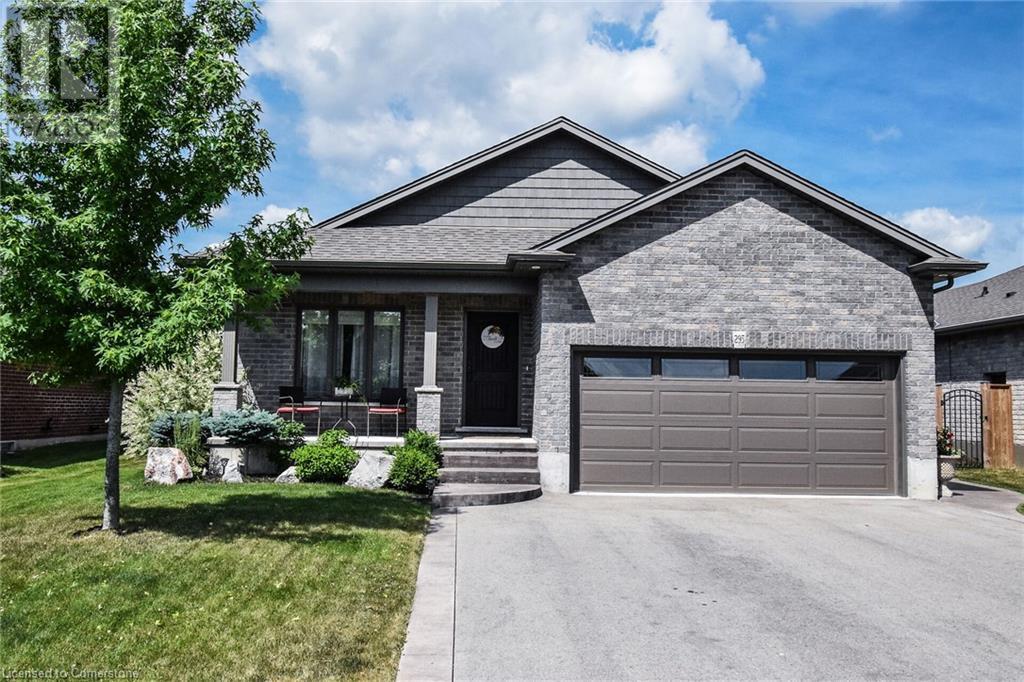
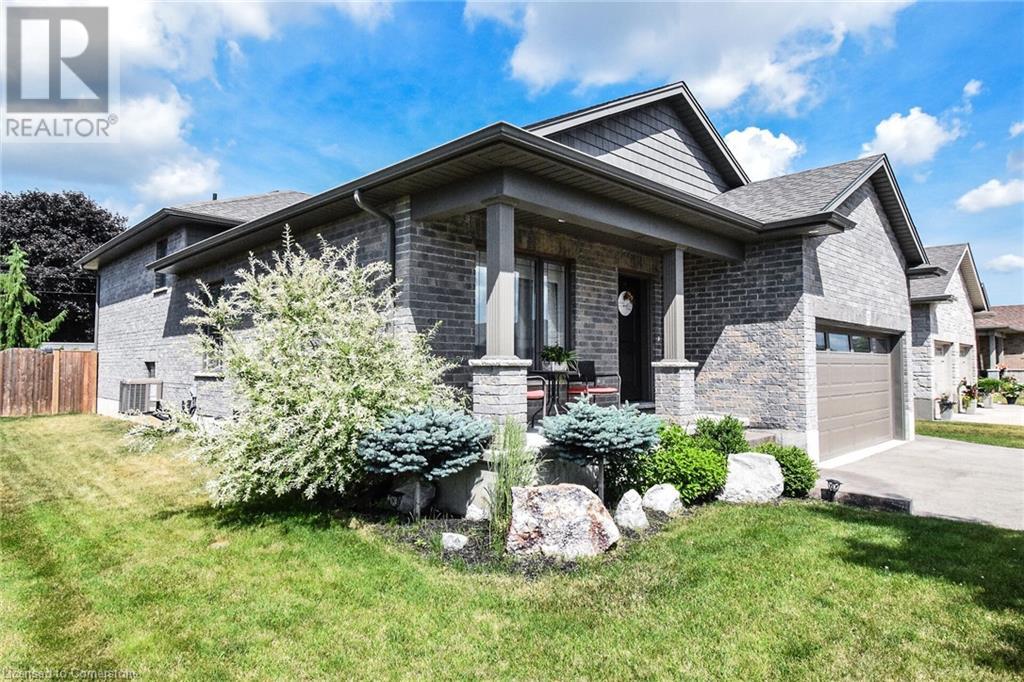
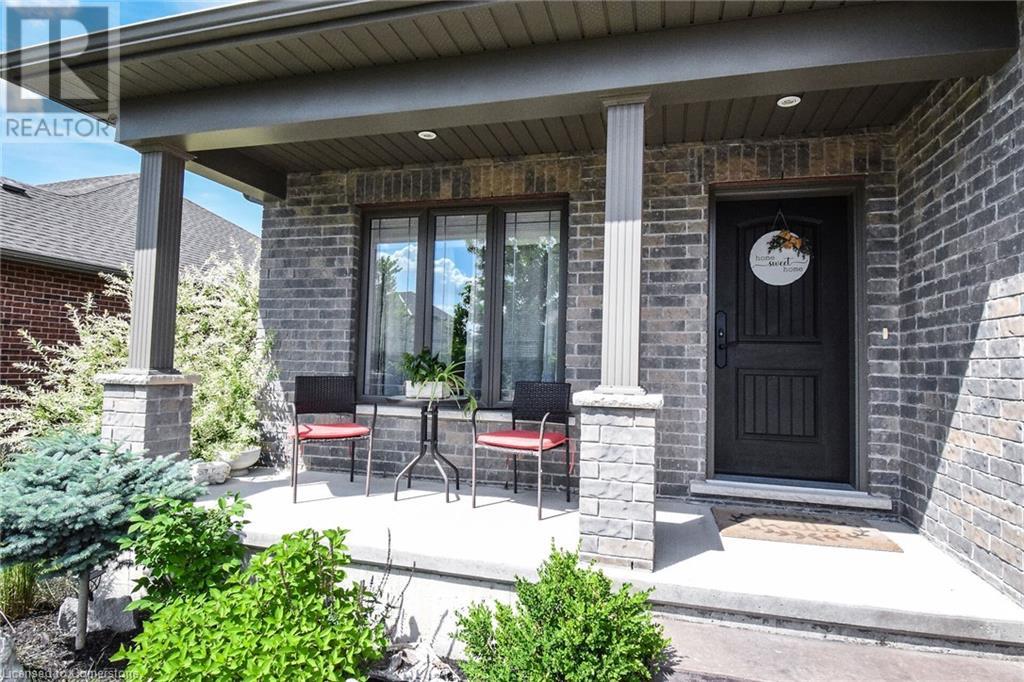
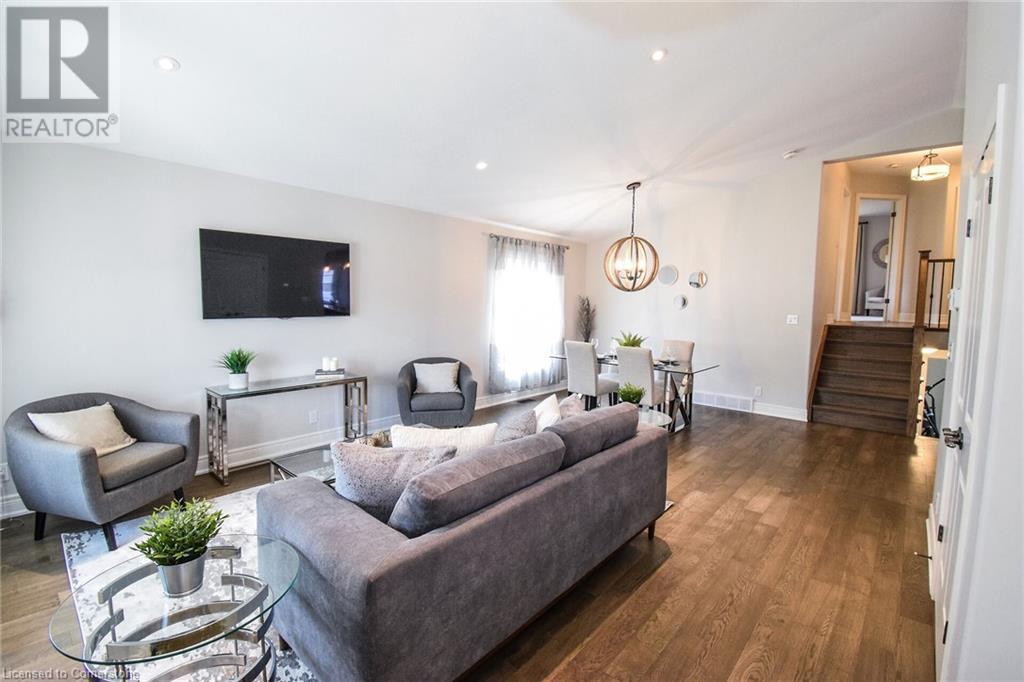
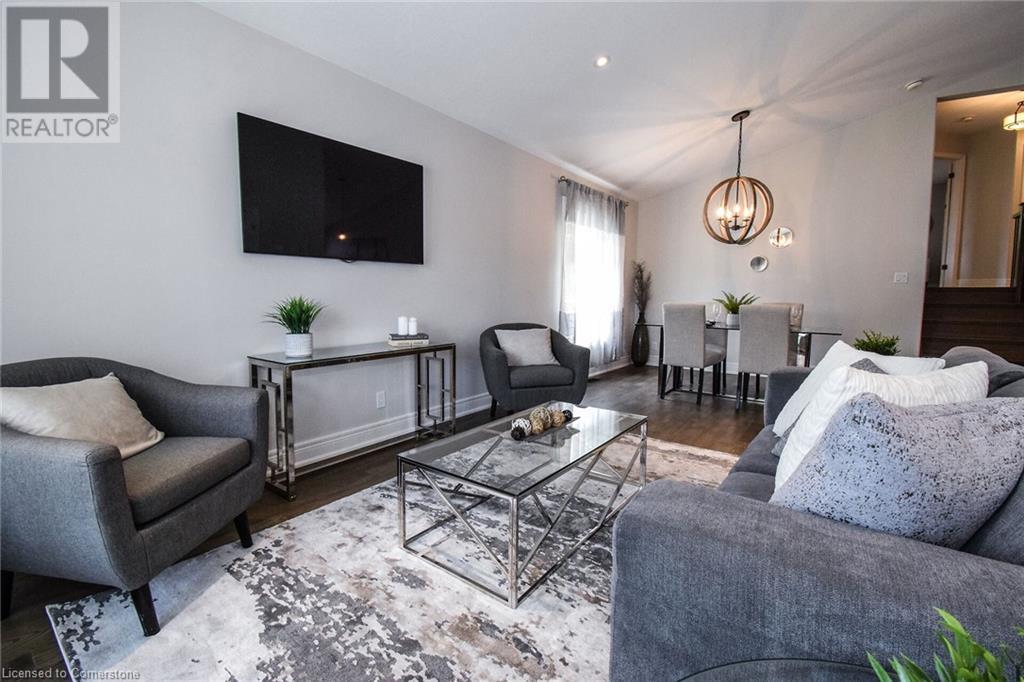
$839,000
295 COURTLAND Street
Delhi, Ontario, Ontario, N4B0A7
MLS® Number: 40744222
Property description
Welcome to 295 Courtland Street, Delhi! Beautiful 4 level backsplit, 4 bedroom, 2 bath home with 3 levels completely finished. Stunning main level layout is open concept LR/DR with vaulted ceiling, kitchen with island, quartz counter top and side entrance to patio. Second level has 3 beds, main 4pc bath with primary bedroom having ensuite privileges. Third level reveals a cozy family room, additional bedroom or office, 3 pc bath with tiled walk-in shower. Lower level is a blank canvas and the opportunity to finish with your personal touch. Several exterior features include all brick home, double car garage, stamped concrete patio, fully fenced, sprinkler system and paved driveway. **Professionally painted June 2025 and new carpet in primary bedroom.
Building information
Type
*****
Appliances
*****
Basement Development
*****
Basement Type
*****
Constructed Date
*****
Construction Style Attachment
*****
Cooling Type
*****
Exterior Finish
*****
Foundation Type
*****
Heating Fuel
*****
Heating Type
*****
Size Interior
*****
Utility Water
*****
Land information
Access Type
*****
Amenities
*****
Landscape Features
*****
Sewer
*****
Size Depth
*****
Size Frontage
*****
Size Total
*****
Rooms
Main level
Eat in kitchen
*****
Dining room
*****
Living room
*****
Basement
Other
*****
Third level
Bedroom
*****
3pc Bathroom
*****
Family room
*****
Second level
Bedroom
*****
Bedroom
*****
4pc Bathroom
*****
Primary Bedroom
*****
Main level
Eat in kitchen
*****
Dining room
*****
Living room
*****
Basement
Other
*****
Third level
Bedroom
*****
3pc Bathroom
*****
Family room
*****
Second level
Bedroom
*****
Bedroom
*****
4pc Bathroom
*****
Primary Bedroom
*****
Main level
Eat in kitchen
*****
Dining room
*****
Living room
*****
Basement
Other
*****
Third level
Bedroom
*****
3pc Bathroom
*****
Family room
*****
Second level
Bedroom
*****
Bedroom
*****
4pc Bathroom
*****
Primary Bedroom
*****
Main level
Eat in kitchen
*****
Dining room
*****
Living room
*****
Basement
Other
*****
Third level
Bedroom
*****
3pc Bathroom
*****
Family room
*****
Second level
Bedroom
*****
Bedroom
*****
4pc Bathroom
*****
Primary Bedroom
*****
Courtesy of RE/MAX Escarpment Realty Inc.
Book a Showing for this property
Please note that filling out this form you'll be registered and your phone number without the +1 part will be used as a password.

