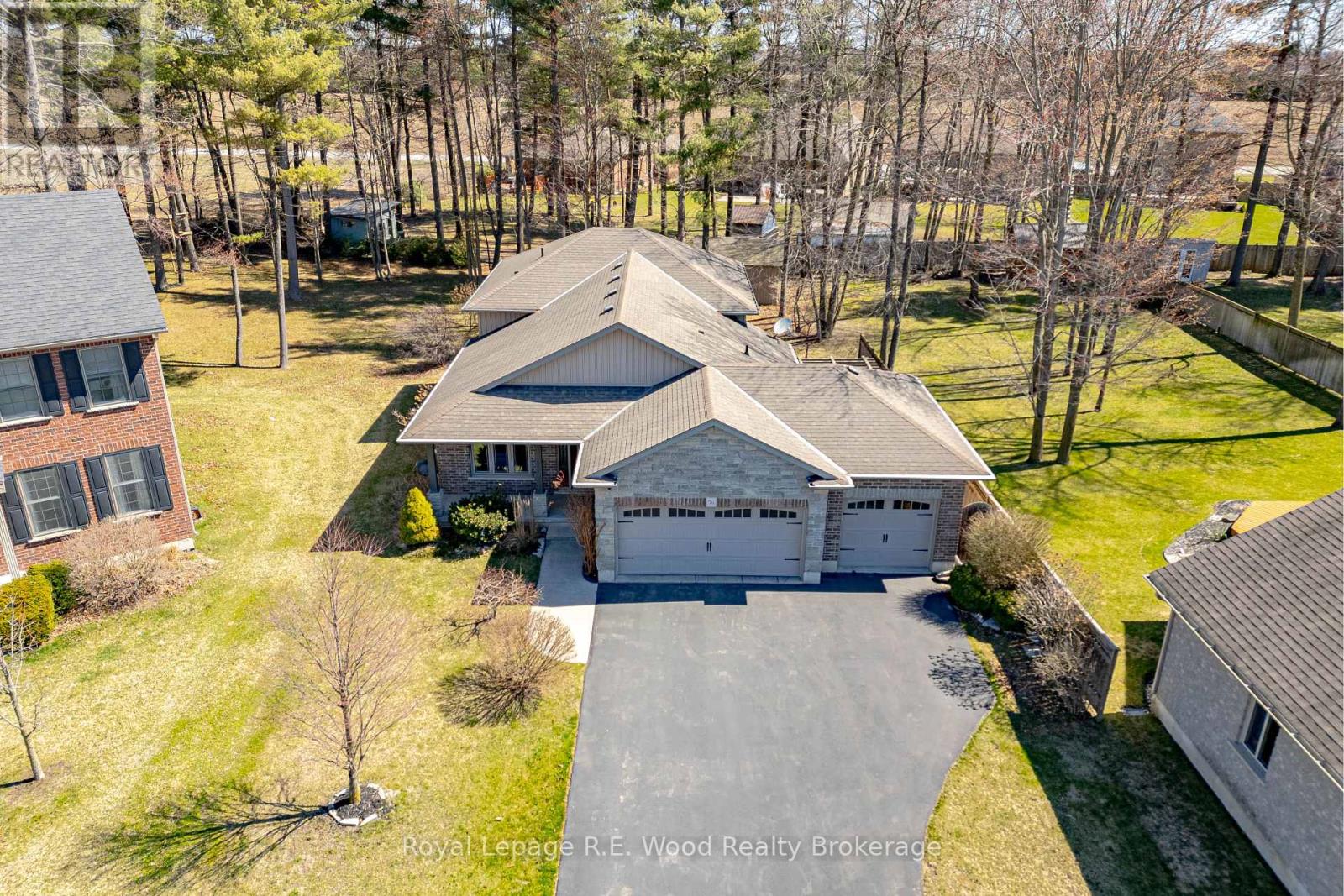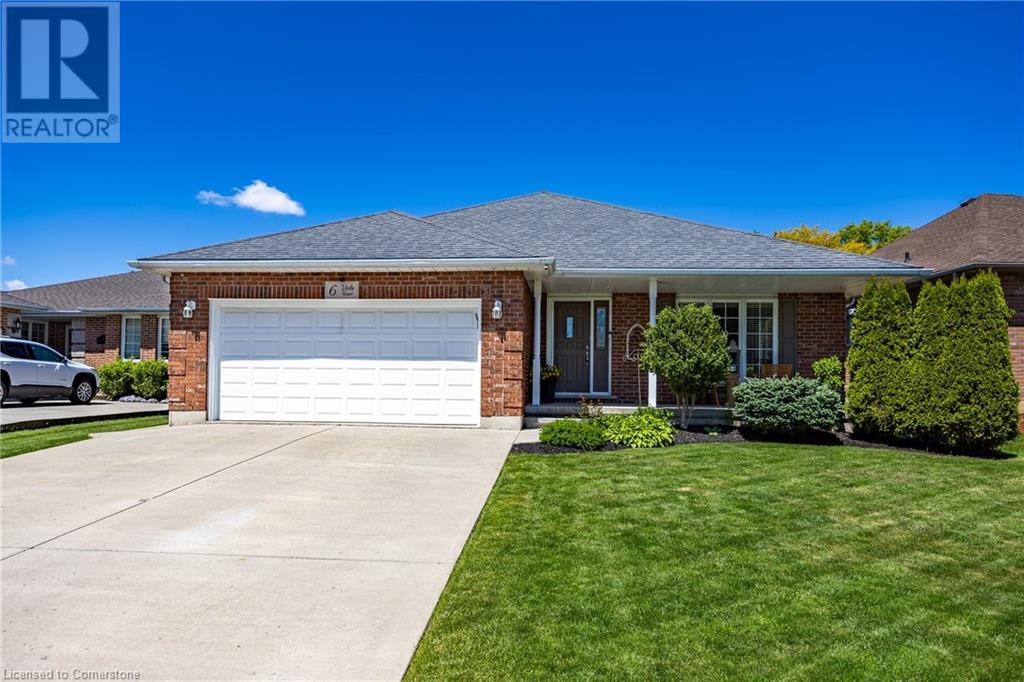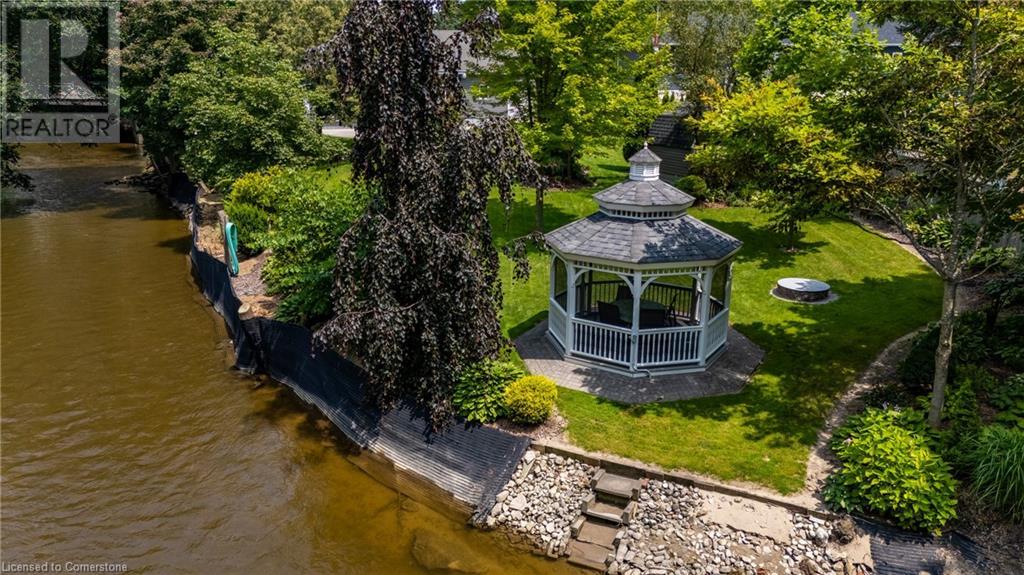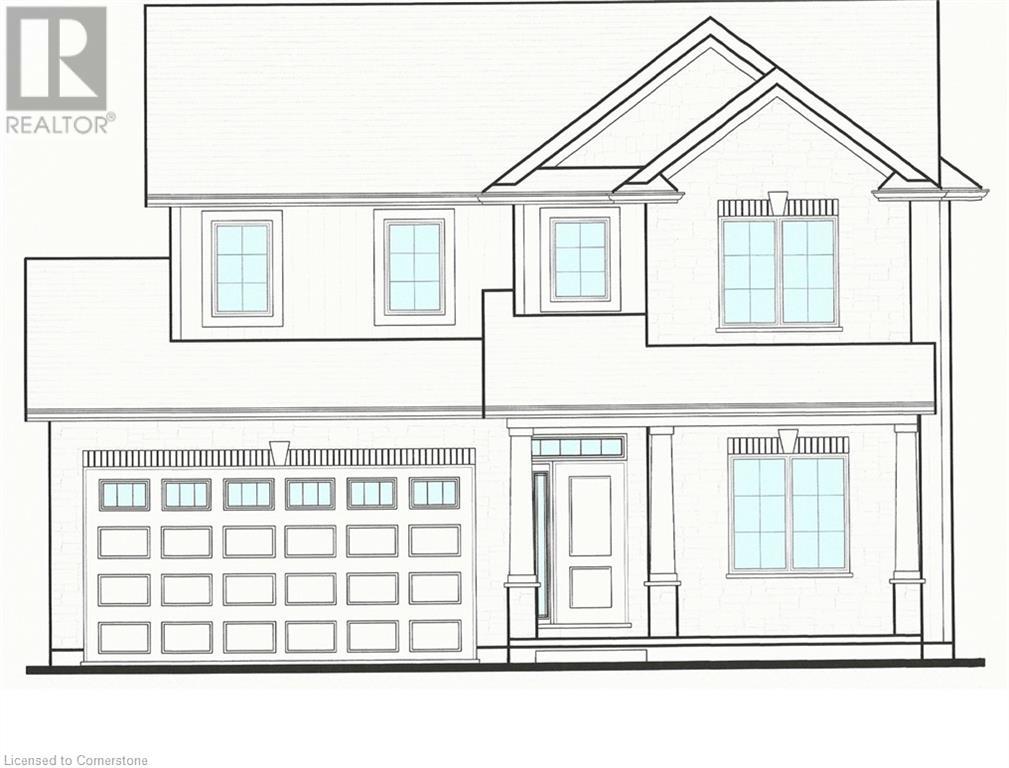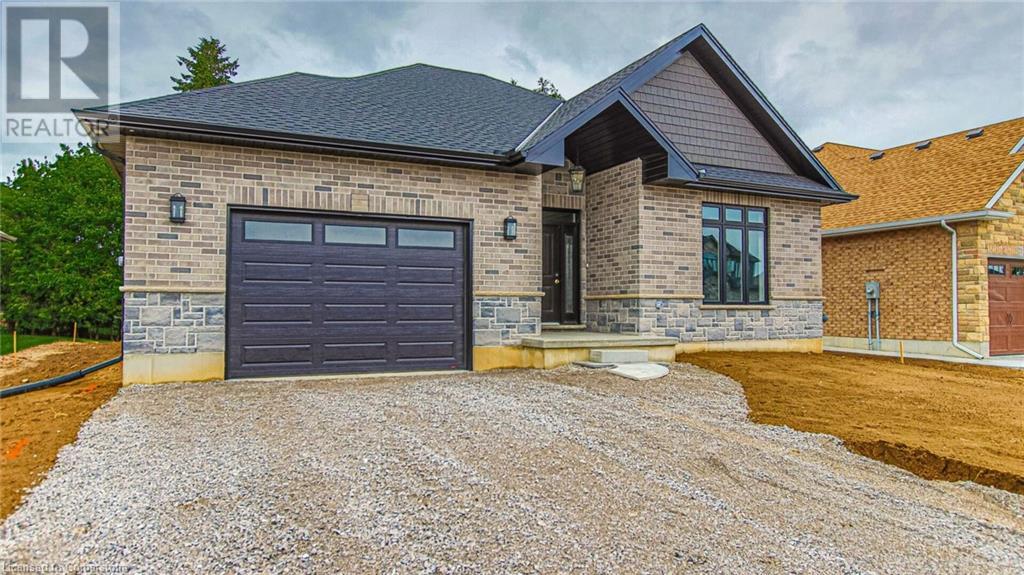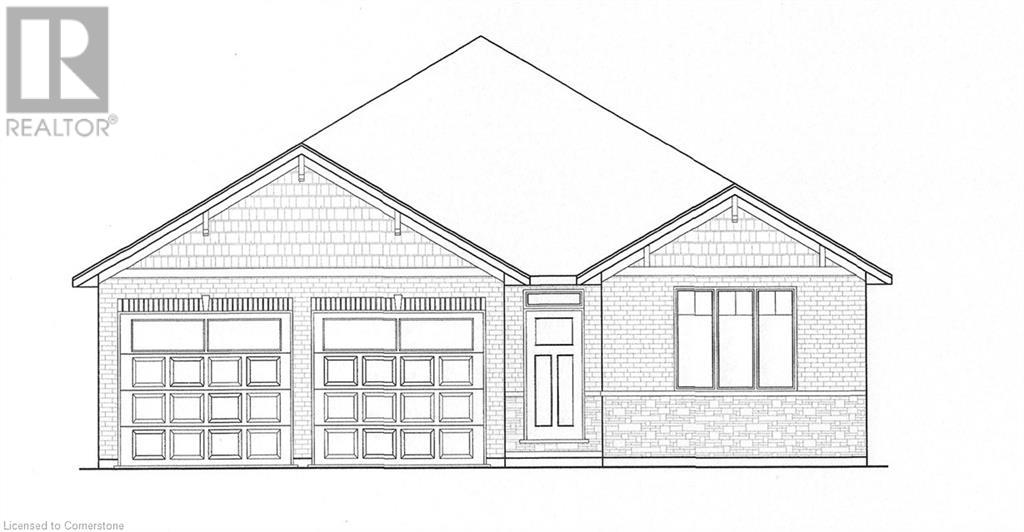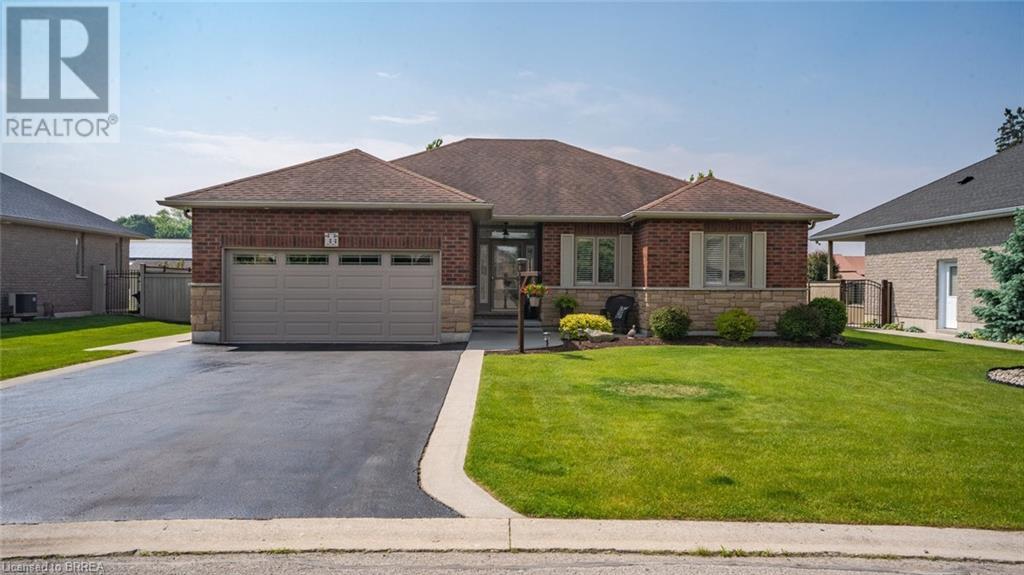Free account required
Unlock the full potential of your property search with a free account! Here's what you'll gain immediate access to:
- Exclusive Access to Every Listing
- Personalized Search Experience
- Favorite Properties at Your Fingertips
- Stay Ahead with Email Alerts
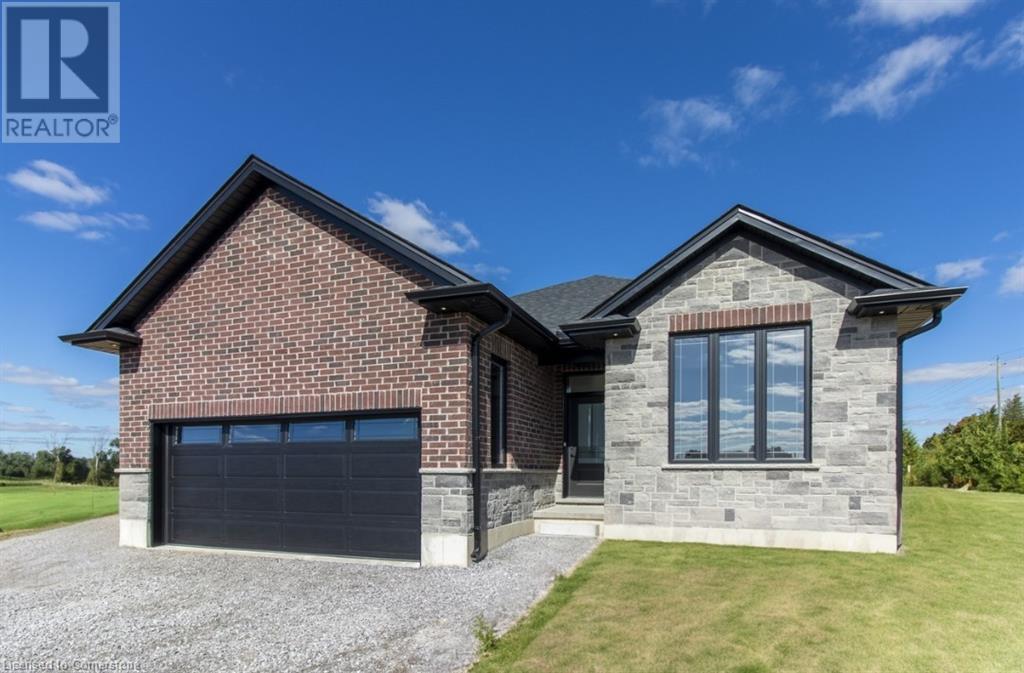


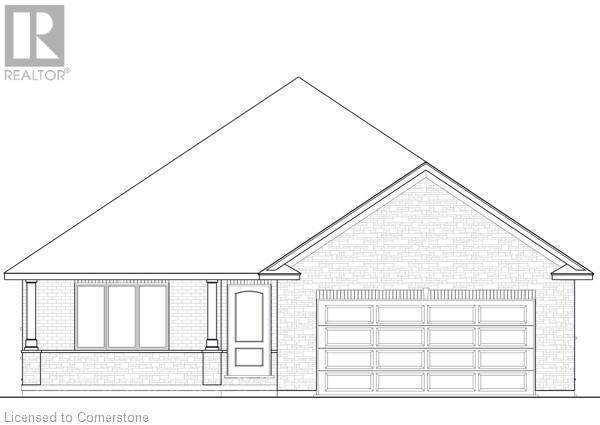

$925,000
73 DUCHESS Drive
Delhi, Ontario, Ontario, N4B2V3
MLS® Number: 40745590
Property description
Welcome to modern living with the TO-BE-BUILT bungalow in the picturesque town of Delhi. This stunning 3-bedroom, 2-bathroom brick and stone bungalow offers the perfect blend of luxury and comfort. Step inside to discover an inviting open floor plan, highlighted by a custom kitchen featuring quartz counters, backsplash, island, and a convenient walk-in pantry—ideal for culinary enthusiasts and entertainers alike. Retreat to the primary bedroom oasis, complete with a luxurious 4-piece bath boasting a tiled shower and separate tub, alongside a spacious walk-in closet and main floor laundry for added convenience. You will benefit from a fully finished basement, complete with a 4-piece bath and the option for either one or two bedrooms. Enjoy the ease of parking with the 2-car attached garage featuring automatic doors, while the future fully sodded yard will provide the perfect backdrop for outdoor relaxation. Quality high-end finishes abound, allowing you to personalize your future home and embark on a journey of luxury living in the heart of Norfolk County's charming Town of Delhi!
Building information
Type
*****
Appliances
*****
Architectural Style
*****
Basement Development
*****
Basement Type
*****
Construction Style Attachment
*****
Cooling Type
*****
Exterior Finish
*****
Fire Protection
*****
Fixture
*****
Foundation Type
*****
Heating Fuel
*****
Heating Type
*****
Size Interior
*****
Stories Total
*****
Utility Water
*****
Land information
Access Type
*****
Amenities
*****
Sewer
*****
Size Frontage
*****
Size Total
*****
Rooms
Main level
Living room/Dining room
*****
Kitchen
*****
Primary Bedroom
*****
Full bathroom
*****
Bedroom
*****
Bedroom
*****
4pc Bathroom
*****
Foyer
*****
Laundry room
*****
Living room/Dining room
*****
Kitchen
*****
Primary Bedroom
*****
Full bathroom
*****
Bedroom
*****
Bedroom
*****
4pc Bathroom
*****
Foyer
*****
Laundry room
*****
Living room/Dining room
*****
Kitchen
*****
Primary Bedroom
*****
Full bathroom
*****
Bedroom
*****
Bedroom
*****
4pc Bathroom
*****
Foyer
*****
Laundry room
*****
Living room/Dining room
*****
Kitchen
*****
Primary Bedroom
*****
Full bathroom
*****
Bedroom
*****
Bedroom
*****
4pc Bathroom
*****
Foyer
*****
Laundry room
*****
Living room/Dining room
*****
Kitchen
*****
Primary Bedroom
*****
Full bathroom
*****
Bedroom
*****
Bedroom
*****
4pc Bathroom
*****
Foyer
*****
Laundry room
*****
Courtesy of RE/MAX ERIE SHORES REALTY INC. BROKERAGE
Book a Showing for this property
Please note that filling out this form you'll be registered and your phone number without the +1 part will be used as a password.

