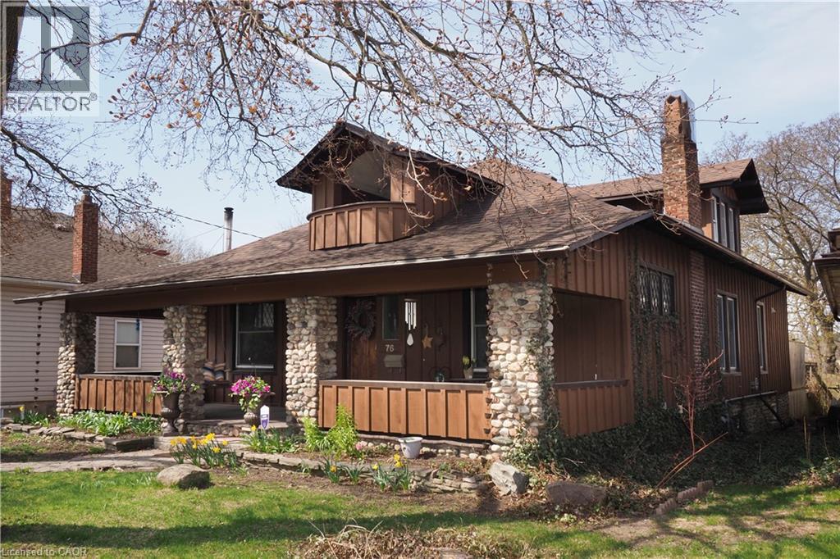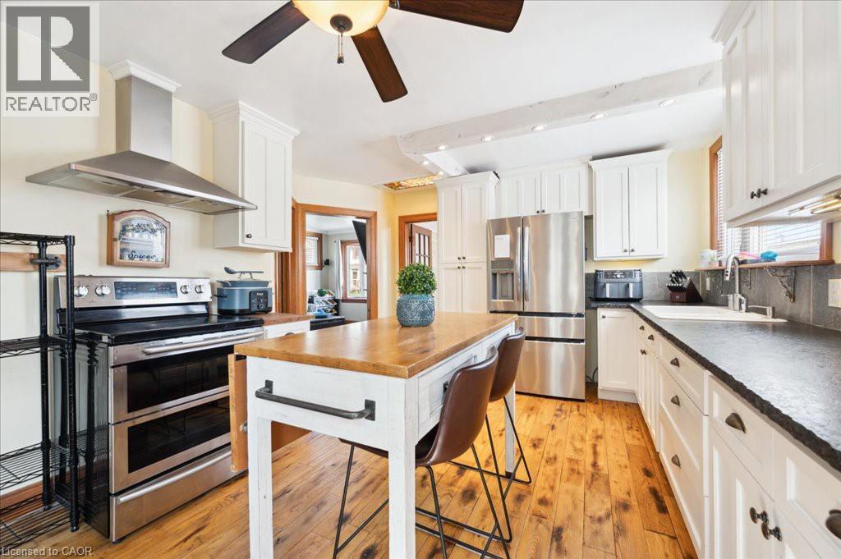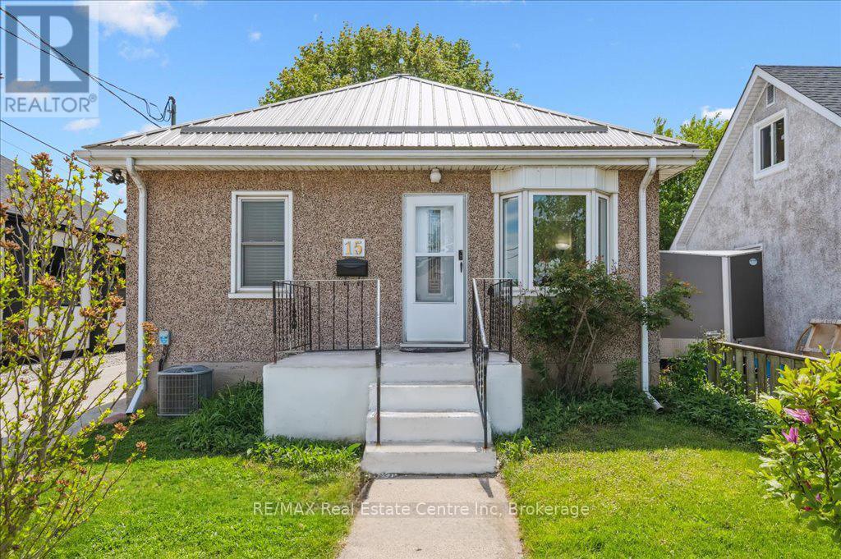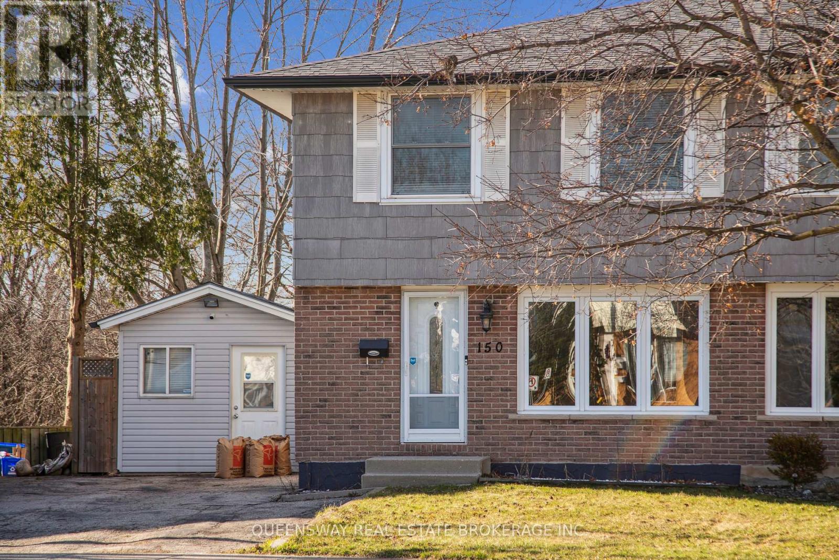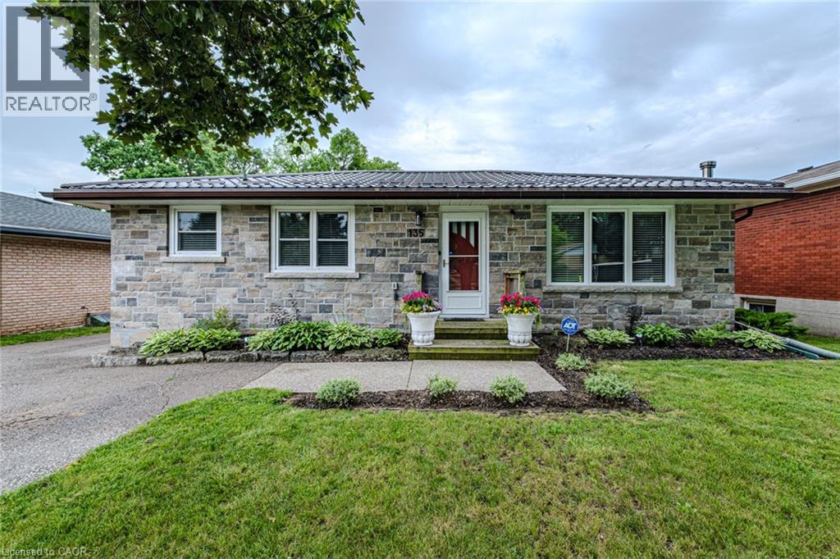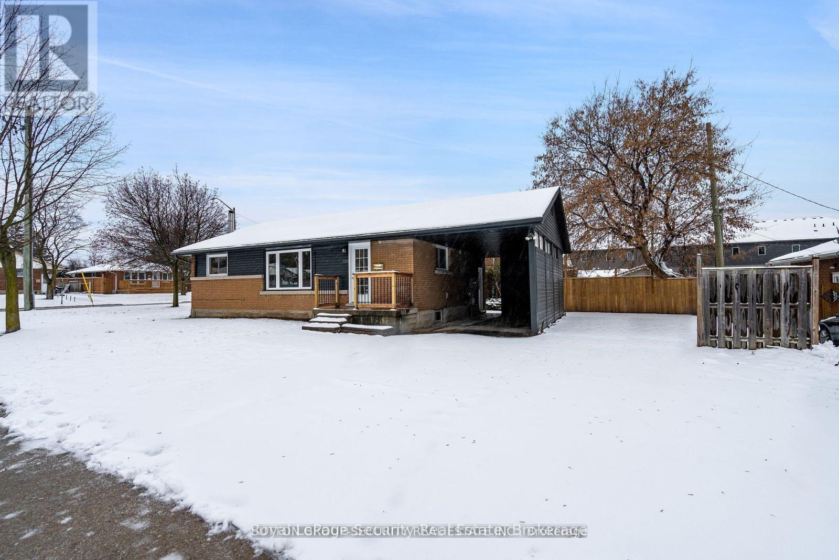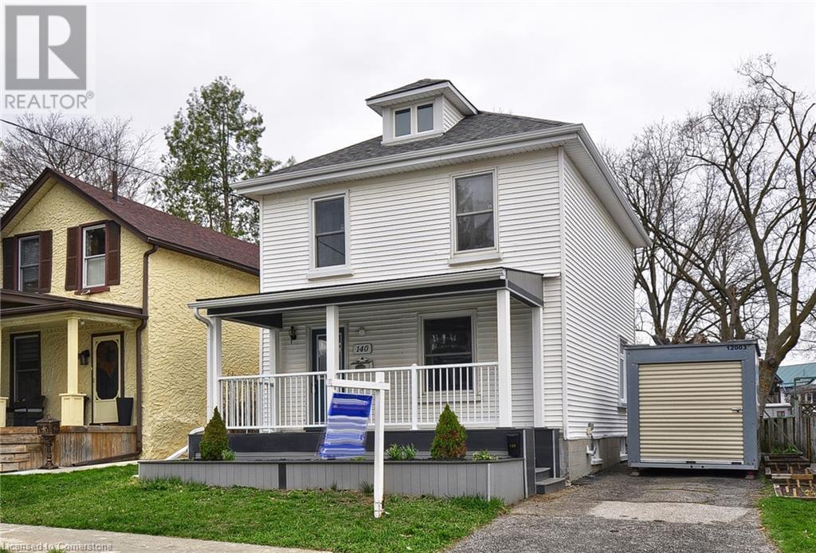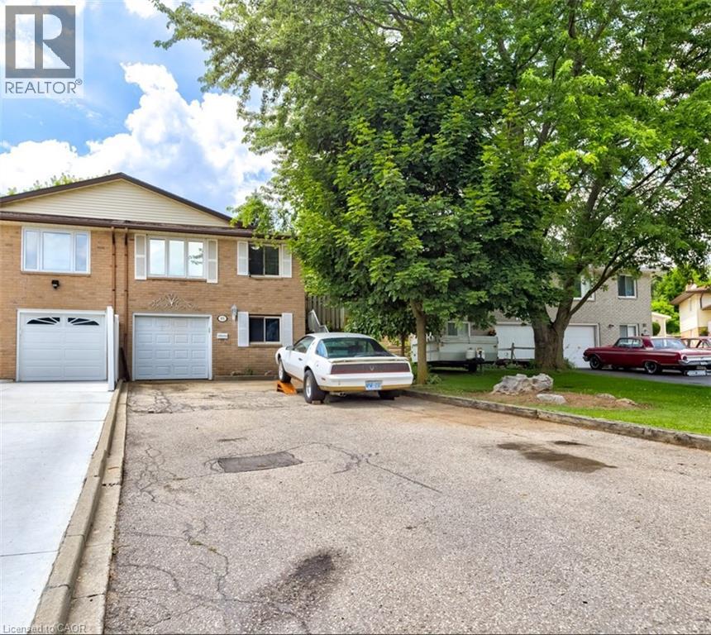Free account required
Unlock the full potential of your property search with a free account! Here's what you'll gain immediate access to:
- Exclusive Access to Every Listing
- Personalized Search Experience
- Favorite Properties at Your Fingertips
- Stay Ahead with Email Alerts
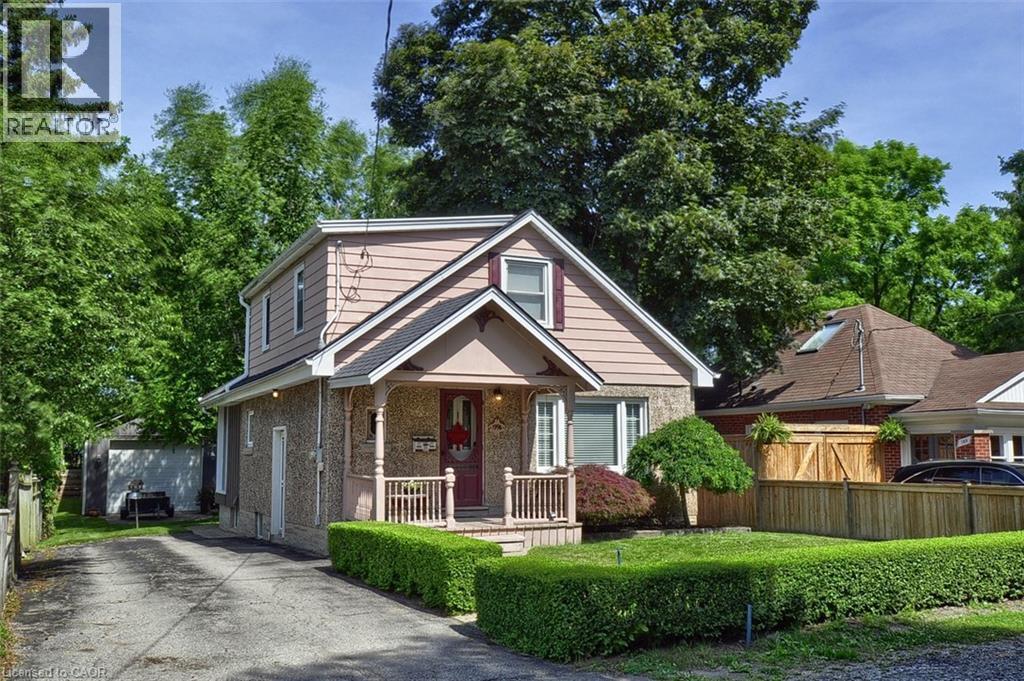

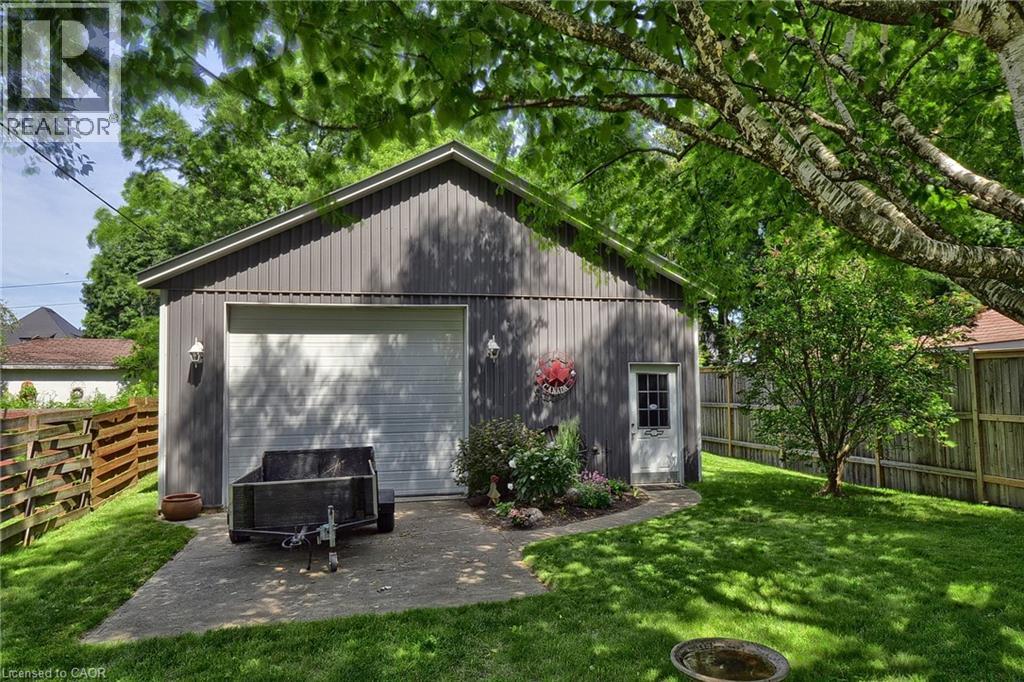

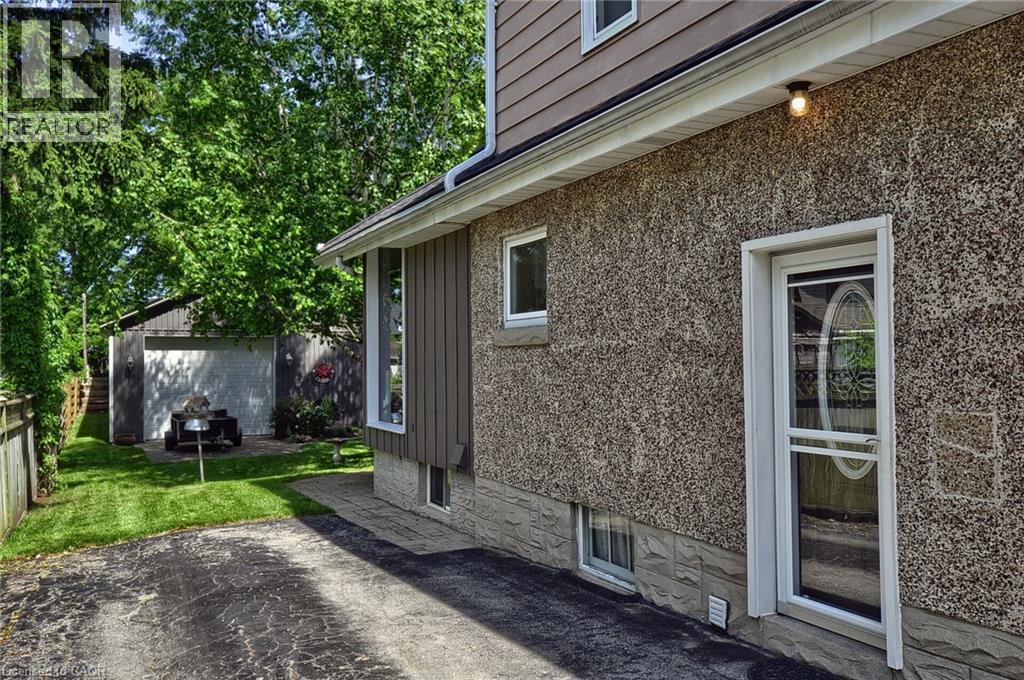
$699,900
199 1/2 DUNDAS Lane
Cambridge, Ontario, Ontario, N1R1S7
MLS® Number: 40769723
Property description
Welcome to your new home located at 199 1/2 Dundas Lane, Cambridge ON. Private lane with only 5 homes. It's so quiet you can hear a pin drop. It's like living in the country but located in the City. This home has a convenient separate side entrance perfect for a possible in law suite. 1.5 storey home has many updates including a renovated kitchen and 4 piece bathroom, solarium addition (2011) with sliding door to a rear deck and floor to ceiling windows that adds a combination family room and dinette area. 28' x 34' WORKSHOP/GARAGE (2001) (932 square feet) with 100 amp breaker panel, gas heater, 15' ceiling height with upper level storage (approx 6' height), 12' x 12' garage door plus man door. Concrete floor and interior galvanized wall panels. Building permit is available. Upper level: Two large bedrooms and a renovated 4 pc bath and very large, deep linen closet for storage items. Main floor consists of the solarium addition with gas fireplace, floor to ceiling windows (2011) and hardwood flooring. The kitchen was renovated the same year as the addition and is open to the sunroom. Cork flooring, plenty of cupboards and countertops, double sink, see inclusions for a list of the appliances included. All in good working order but sold in as is condition. A formal living room is located at the front of the home. Separate dining room can seat 10 people. Lower level is full height with large recreation room and bar as well as a large utility/laundry/cold room and large storage area. Mature trees, perennial gardens, fenced yard, resin shed, parking for 4 cars in the driveway with 2 more spaces in the workshop/garage. Lot size: 43.66' x 156.96' x 44.66' x 147.57' Peaceful setting with access to shopping in minutes, Gaslight District, Grand River trails, library, restaurants, Farmers market, School of Architecture and major highways.
Building information
Type
*****
Appliances
*****
Basement Development
*****
Basement Type
*****
Constructed Date
*****
Construction Style Attachment
*****
Cooling Type
*****
Exterior Finish
*****
Fireplace Present
*****
FireplaceTotal
*****
Fire Protection
*****
Fixture
*****
Heating Fuel
*****
Heating Type
*****
Size Interior
*****
Stories Total
*****
Utility Water
*****
Land information
Access Type
*****
Amenities
*****
Fence Type
*****
Landscape Features
*****
Sewer
*****
Size Depth
*****
Size Frontage
*****
Size Total
*****
Rooms
Main level
Kitchen
*****
Sunroom
*****
Dining room
*****
Living room
*****
Lower level
Recreation room
*****
Cold room
*****
Workshop
*****
Utility room
*****
Second level
Primary Bedroom
*****
Bedroom
*****
4pc Bathroom
*****
Main level
Kitchen
*****
Sunroom
*****
Dining room
*****
Living room
*****
Lower level
Recreation room
*****
Cold room
*****
Workshop
*****
Utility room
*****
Second level
Primary Bedroom
*****
Bedroom
*****
4pc Bathroom
*****
Courtesy of RED AND WHITE REALTY INC.
Book a Showing for this property
Please note that filling out this form you'll be registered and your phone number without the +1 part will be used as a password.

