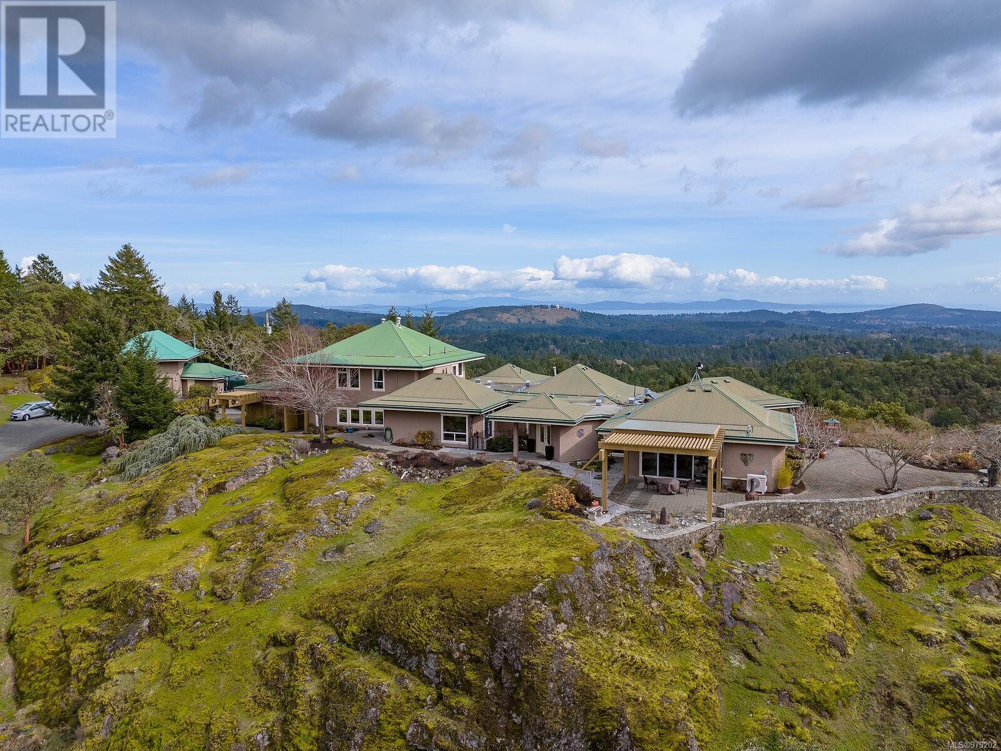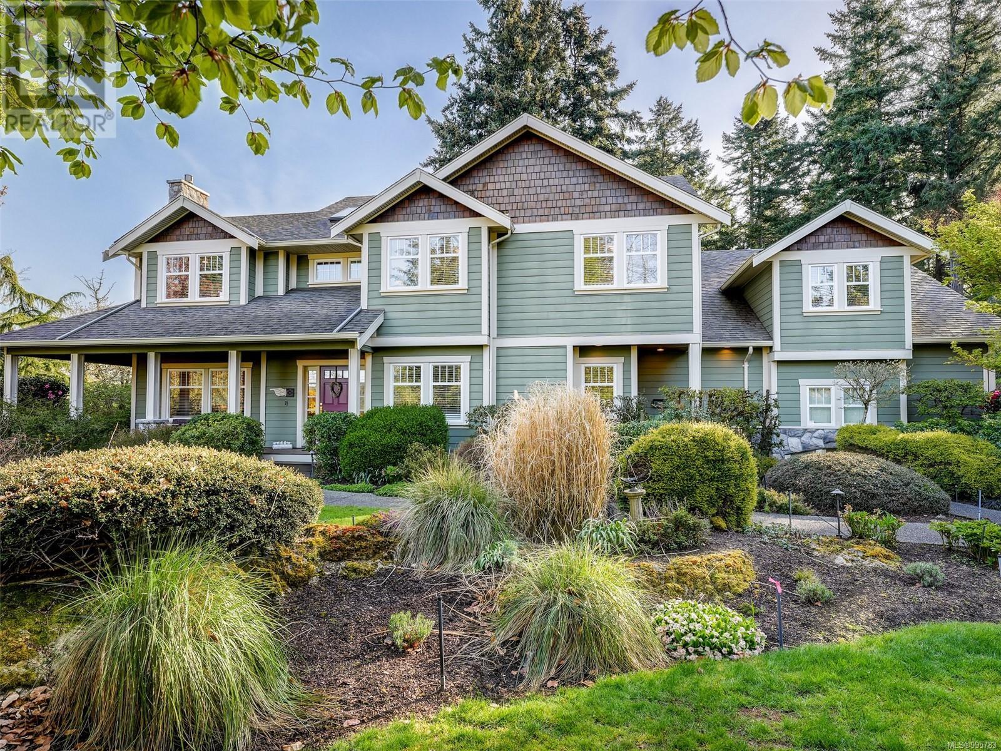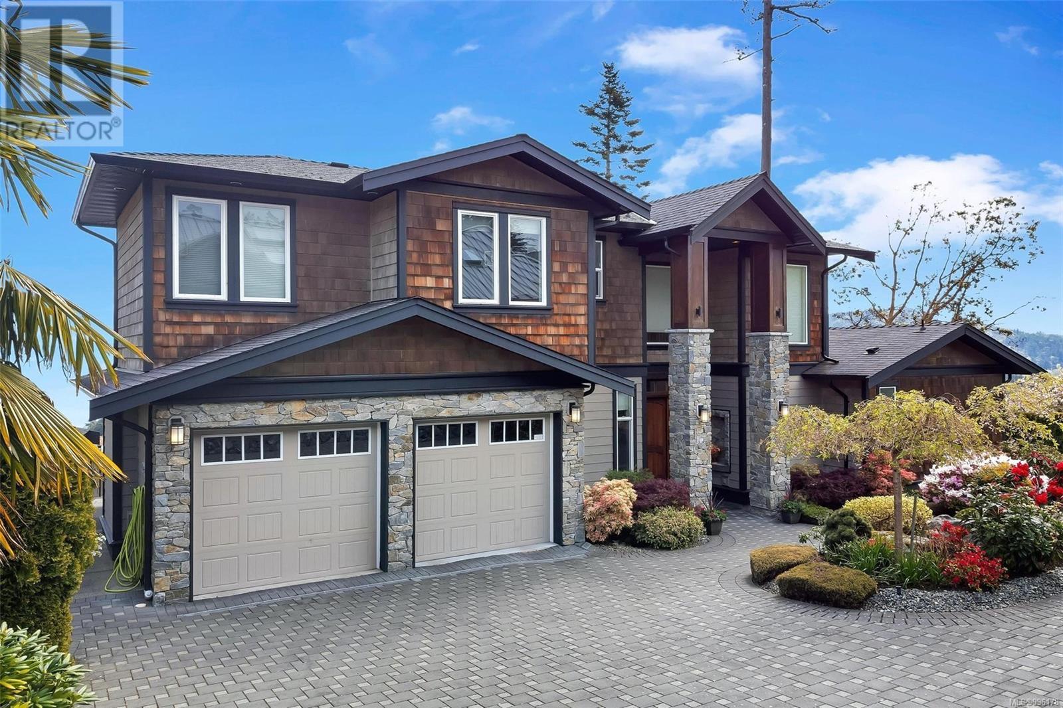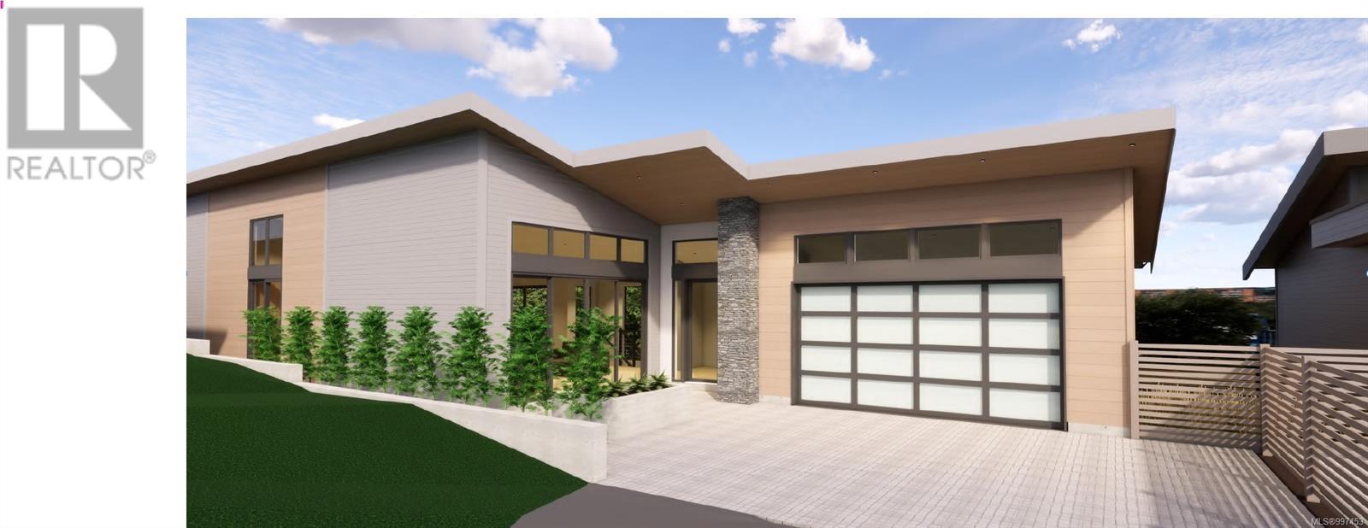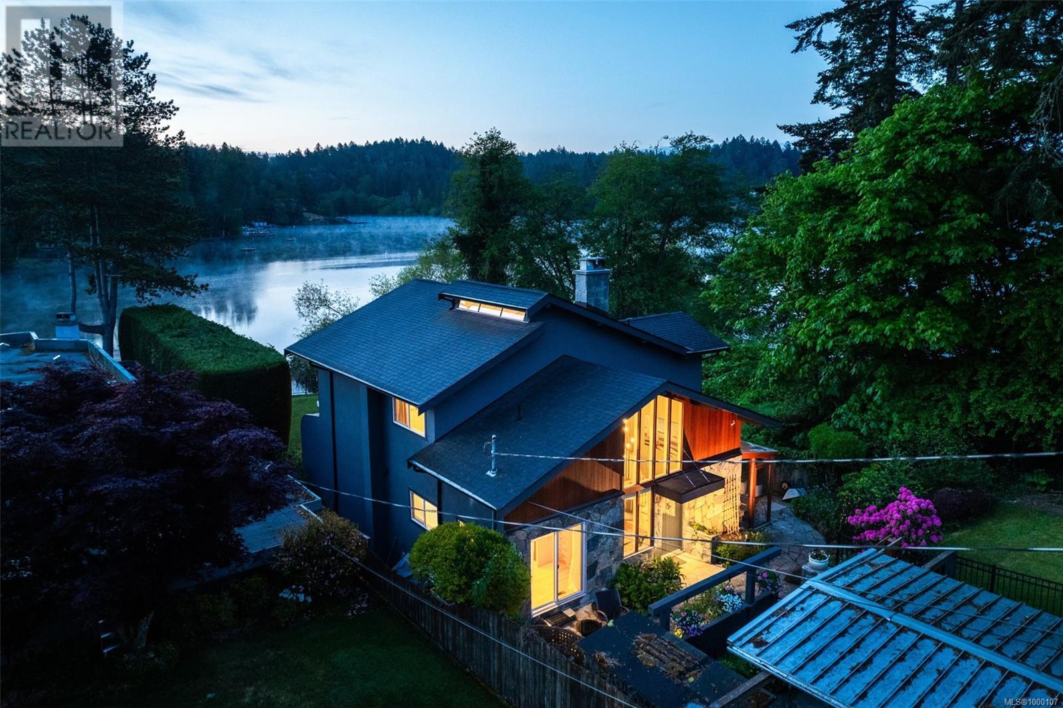Free account required
Unlock the full potential of your property search with a free account! Here's what you'll gain immediate access to:
- Exclusive Access to Every Listing
- Personalized Search Experience
- Favorite Properties at Your Fingertips
- Stay Ahead with Email Alerts

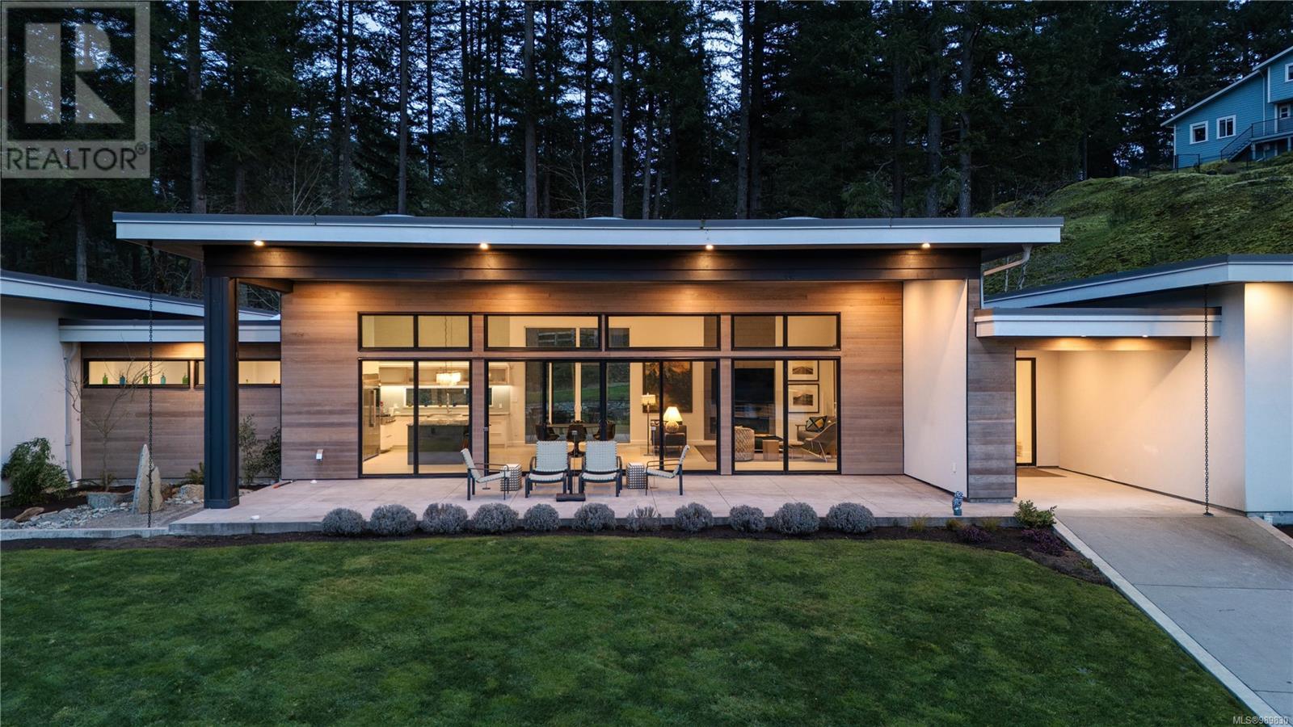
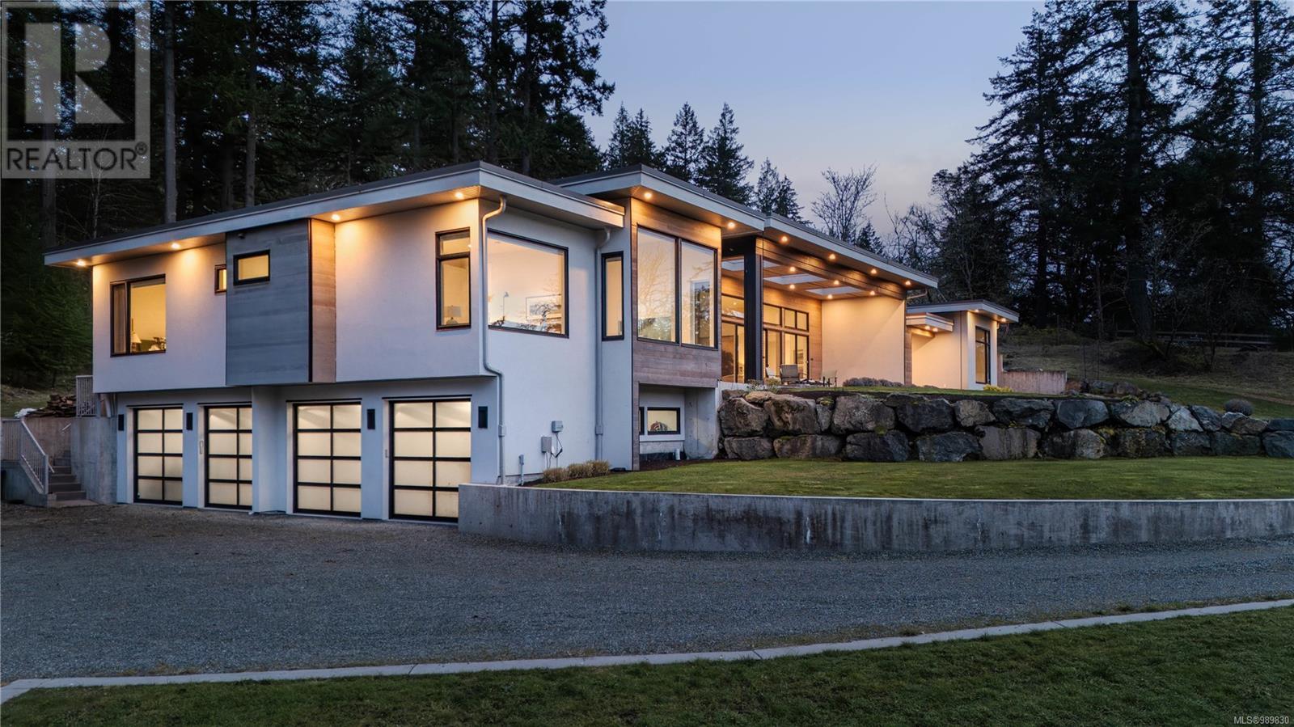
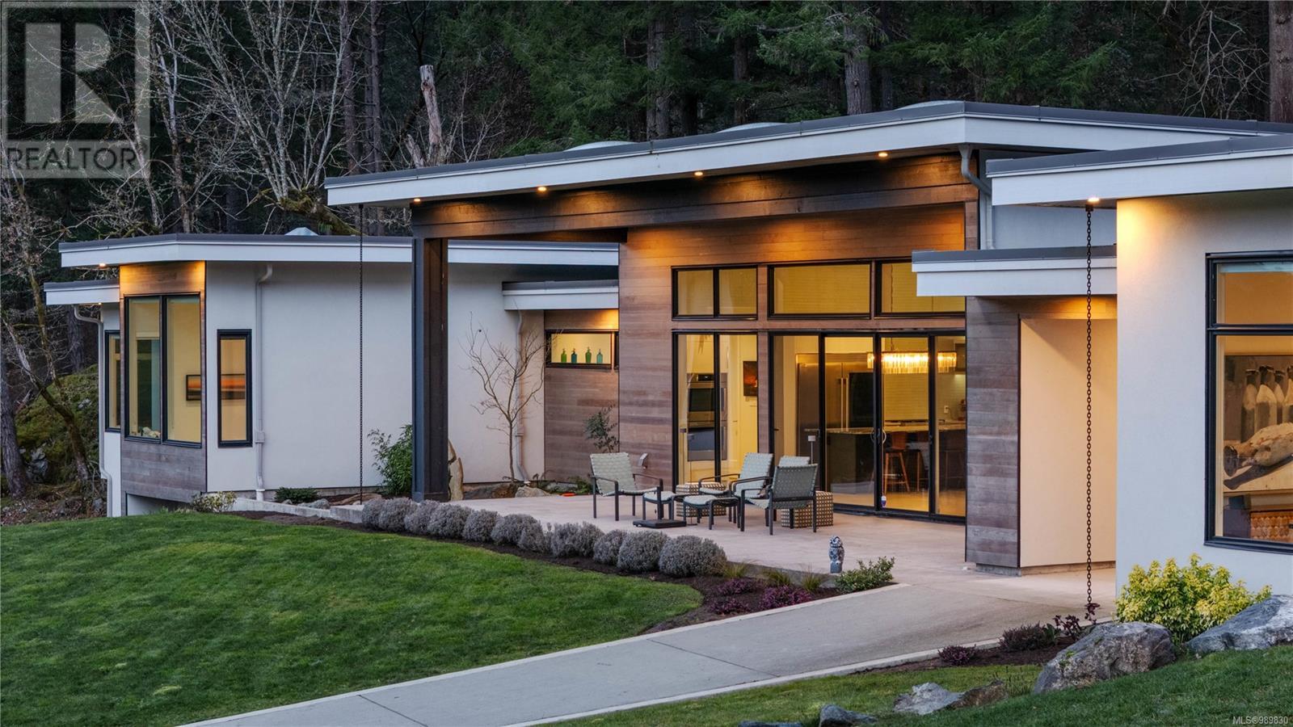
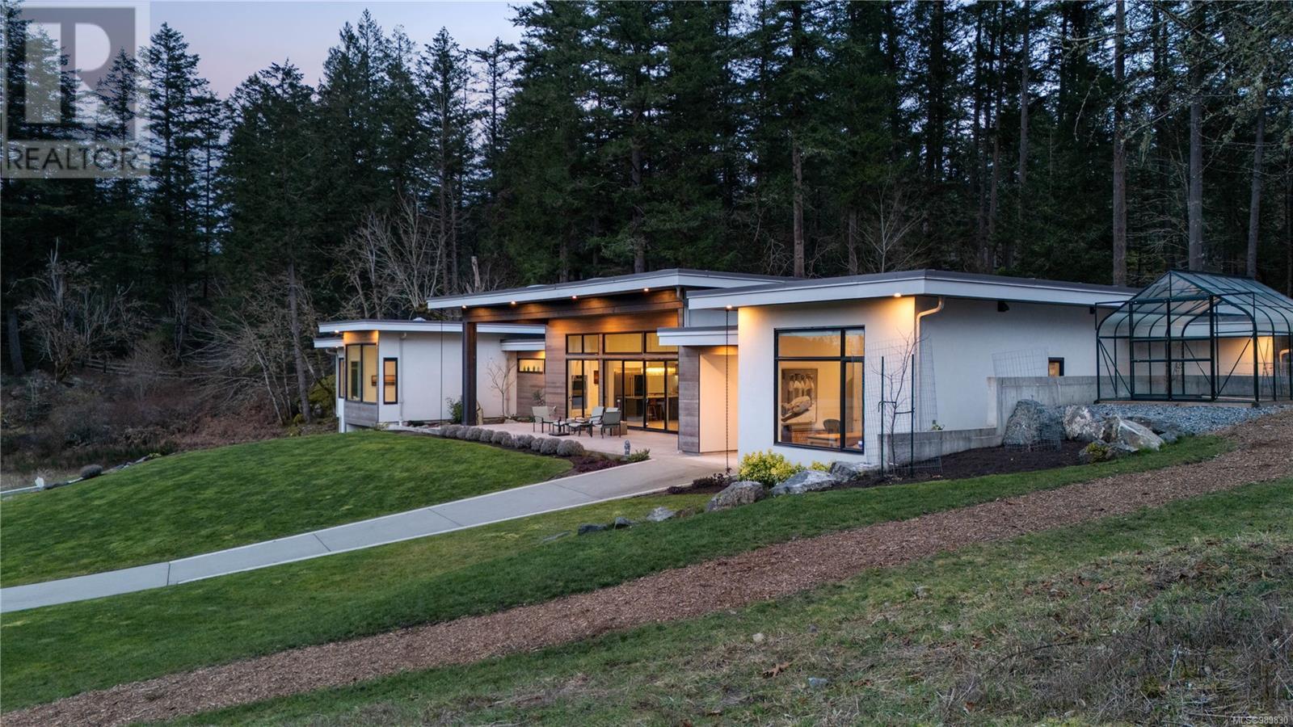
$3,000,000
5100 Jagtar's Way
Saanich, British Columbia, British Columbia, V9E2H7
MLS® Number: 989830
Property description
Tucked away down a private road, this exceptional residence sits on a two-acre estate, offering unparalleled privacy and tranquility. Designed for those who appreciate both elegance and serenity, the home is framed by a meticulously maintained garden and an expansive private backyard, providing an idyllic escape from the everyday. At the front, a covered patio sets the tone for refined relaxation, while the paved patio at the back invites intimate gatherings in complete seclusion. A thoughtfully designed outdoor seating area, complete with log-style chairs surrounding a grand outdoor fireplace, creates the perfect ambiance for evenings under the stars. For those with a passion for horticulture, a greenhouse and secure garden provide ample space for cultivating nature’s finest. A four-vehicle garage ensures both convenience and security. Inside, a welcoming foyer with a built-in bench and spacious closet sets the tone for elegance. The open-concept living space seamlessly blends the kitchen, dining, and living areas, with warm white walls, ceramic tiles, and soft tan hues complementing sophisticated furnishings. Expansive windows bathe the home in natural light, enhancing air circulation. A built-in fireplace adds warmth, while medium oak flooring and brushed brown ceramic tiles complete the refined aesthetic. The gourmet kitchen features a striking glass chandelier, a marble-topped island, and built-in stainless steel appliances. A butler’s pantry enhances both storage and functionality. The primary suite offers a spa-like five-piece ensuite and a walk-in closet, while four secondary bedrooms are served by two elegant three-piece bathrooms. The first floor extends the living experience with a second kitchen, additional living room, laundry, and storage. Located near Prospect Lake, parks, and top-tier schools, this estate is a seamless blend of sophisticated design and natural beauty—a true sanctuary.
Building information
Type
*****
Constructed Date
*****
Cooling Type
*****
Fireplace Present
*****
FireplaceTotal
*****
Heating Fuel
*****
Size Interior
*****
Total Finished Area
*****
Land information
Acreage
*****
Size Irregular
*****
Size Total
*****
Rooms
Main level
Entrance
*****
Patio
*****
Living room
*****
Dining room
*****
Kitchen
*****
Primary Bedroom
*****
Bathroom
*****
Ensuite
*****
Bedroom
*****
Living room
*****
Entrance
*****
Kitchen
*****
Bedroom
*****
Bedroom
*****
Bedroom
*****
Bathroom
*****
Bathroom
*****
Pantry
*****
Laundry room
*****
Patio
*****
Storage
*****
Lower level
Other
*****
Courtesy of The Agency
Book a Showing for this property
Please note that filling out this form you'll be registered and your phone number without the +1 part will be used as a password.
