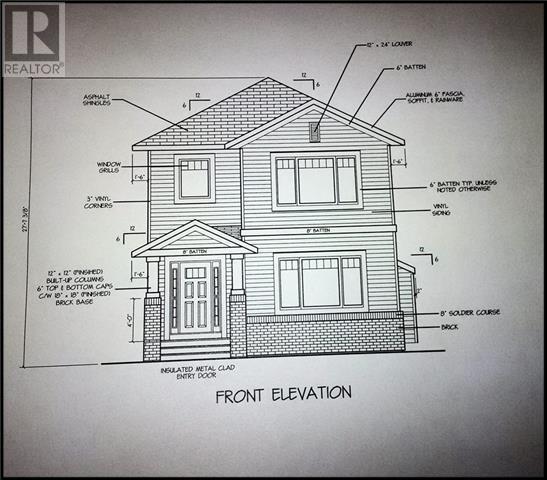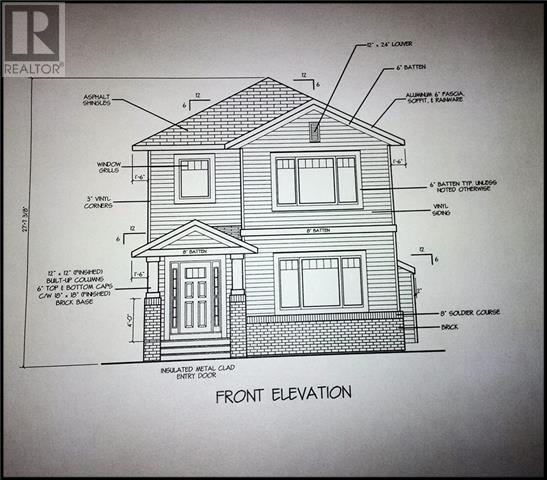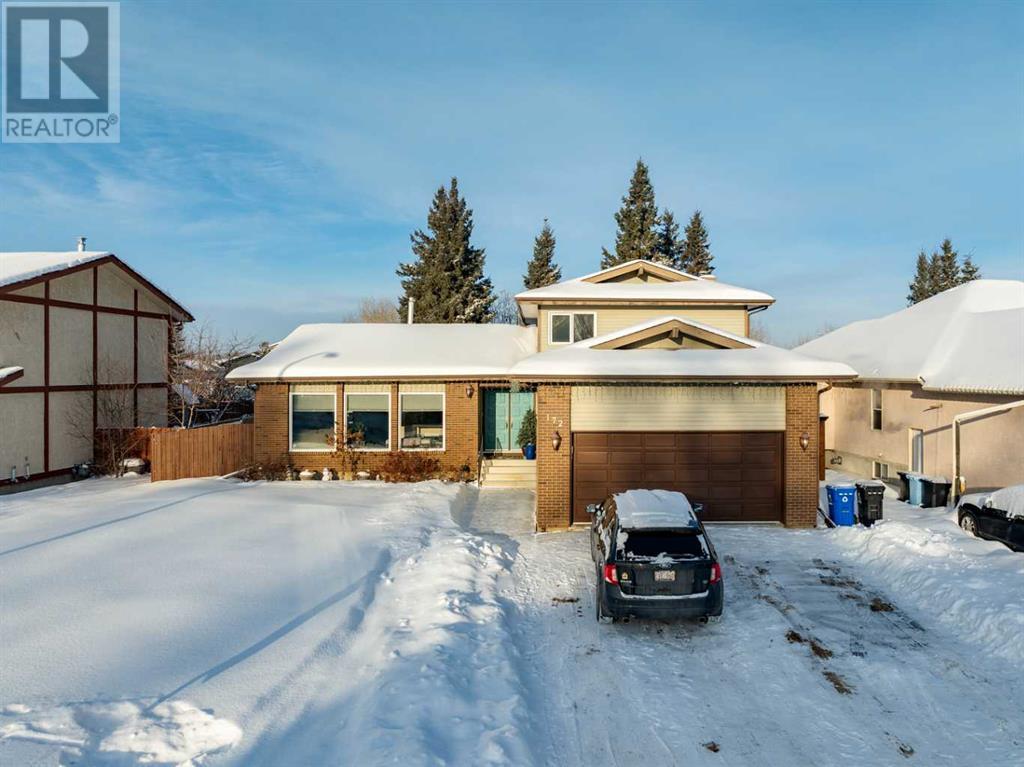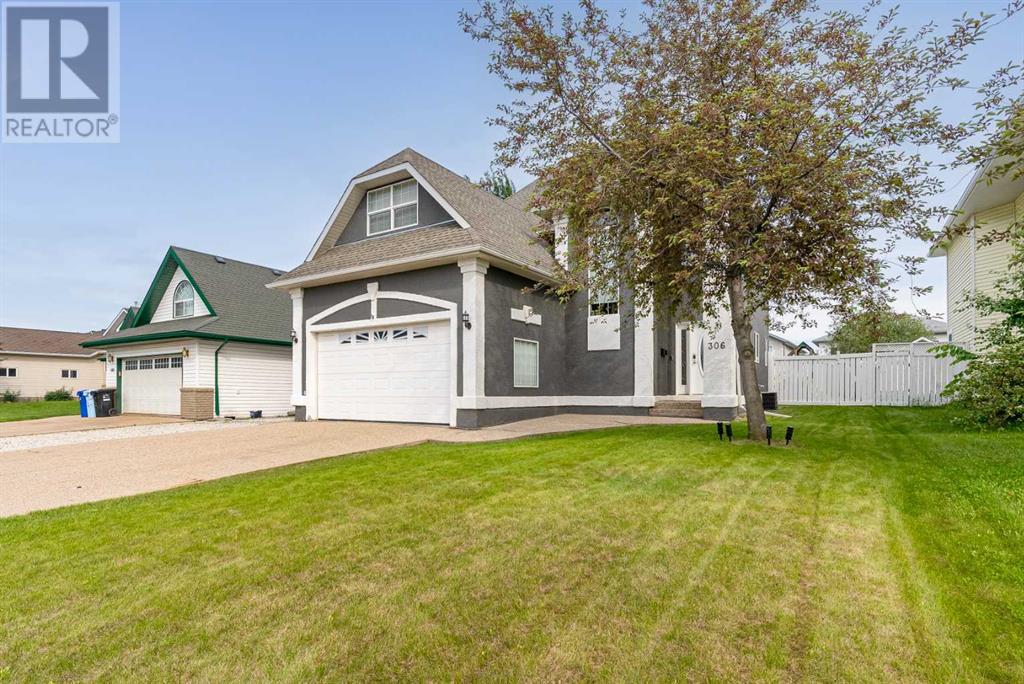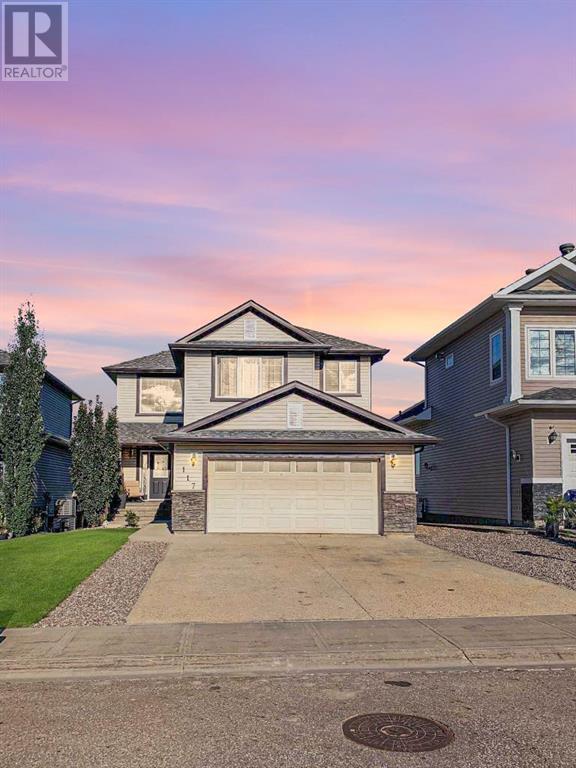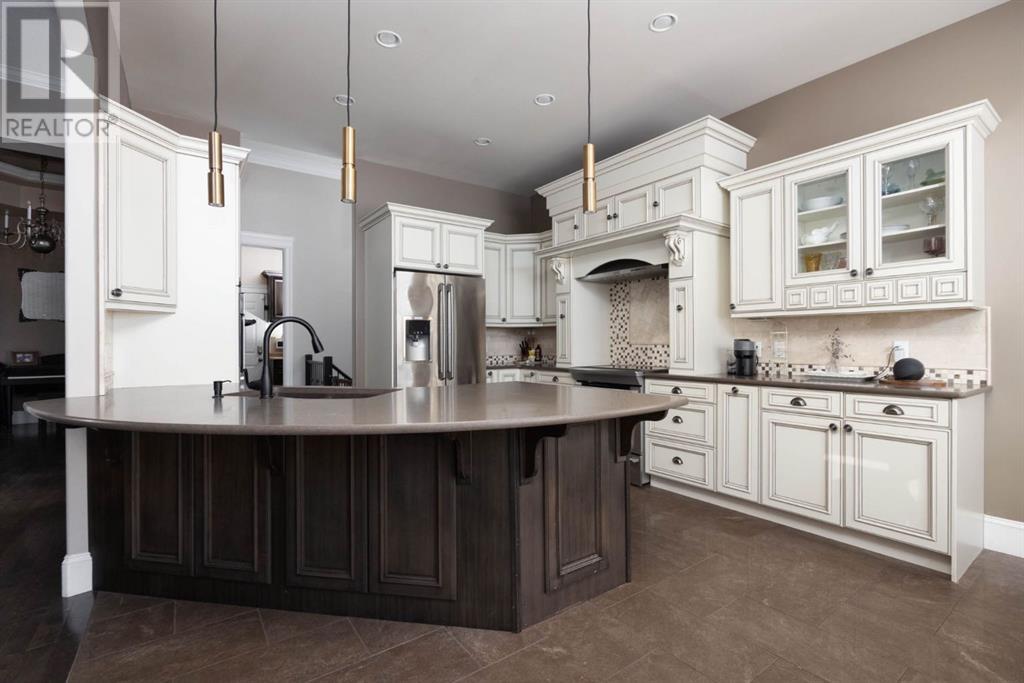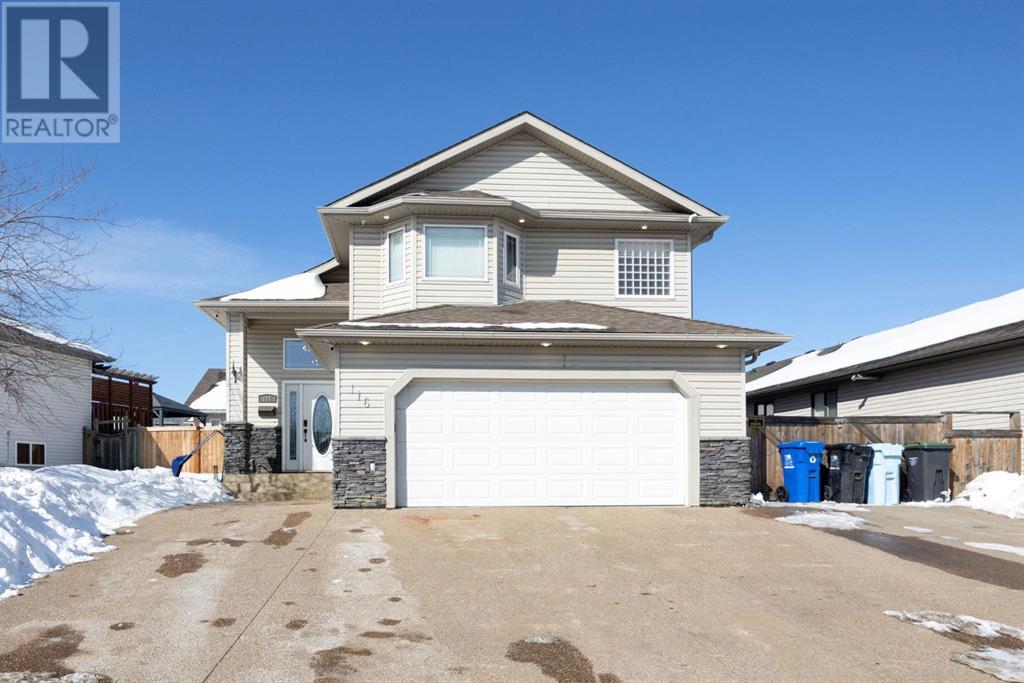Free account required
Unlock the full potential of your property search with a free account! Here's what you'll gain immediate access to:
- Exclusive Access to Every Listing
- Personalized Search Experience
- Favorite Properties at Your Fingertips
- Stay Ahead with Email Alerts
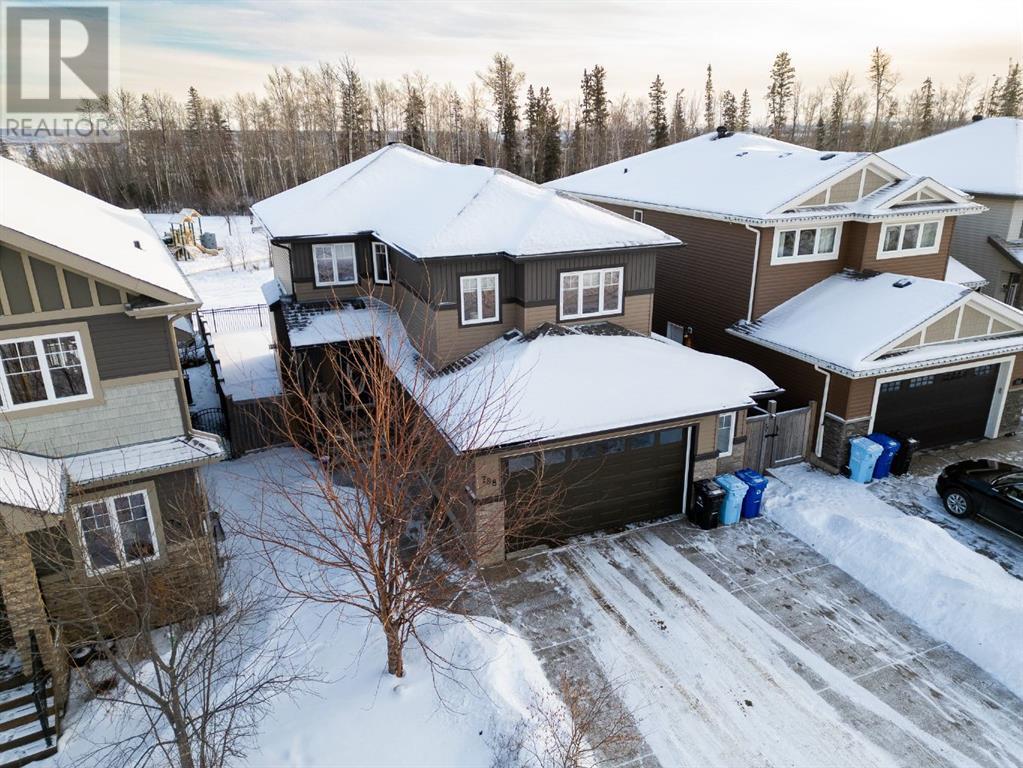
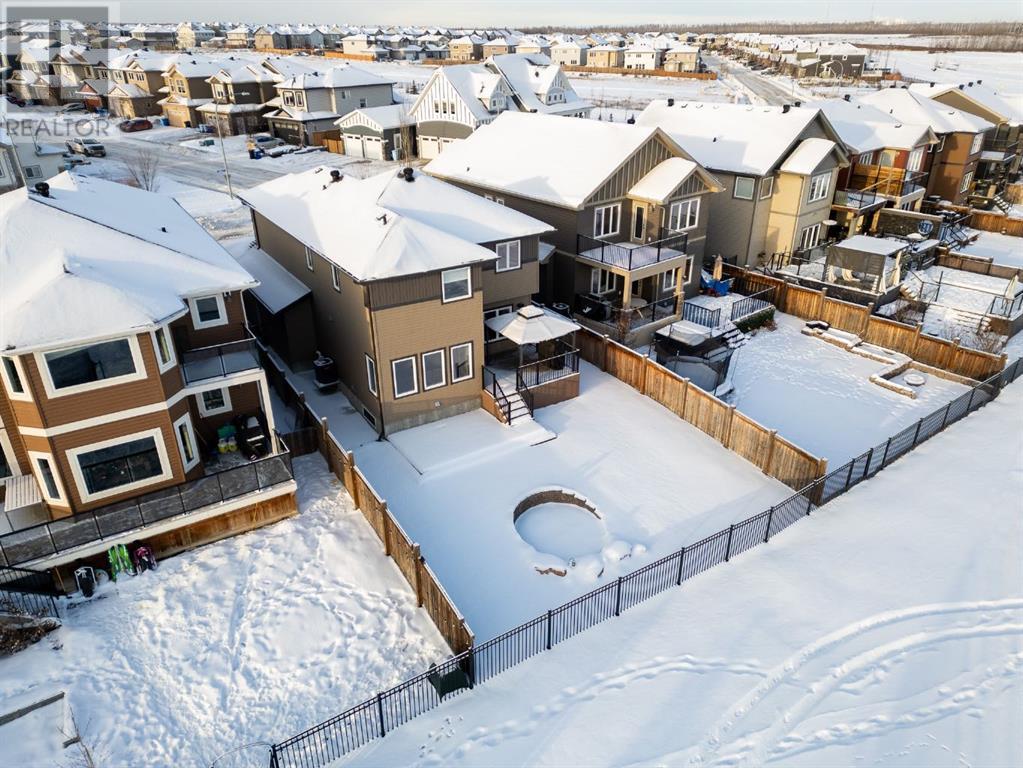
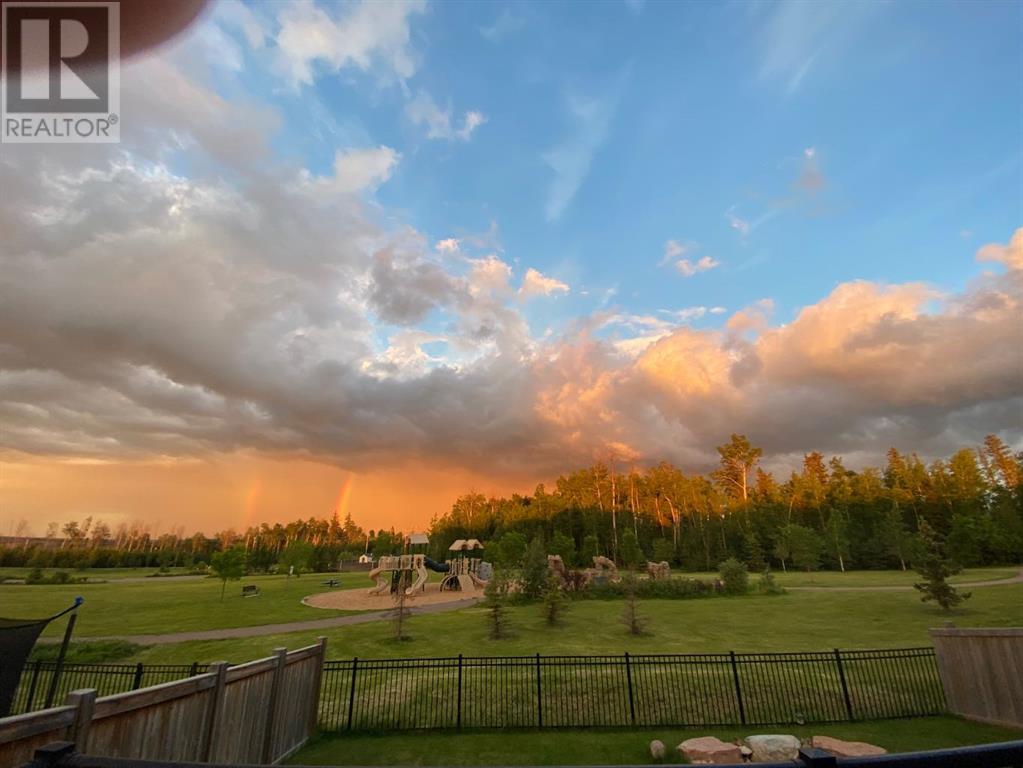
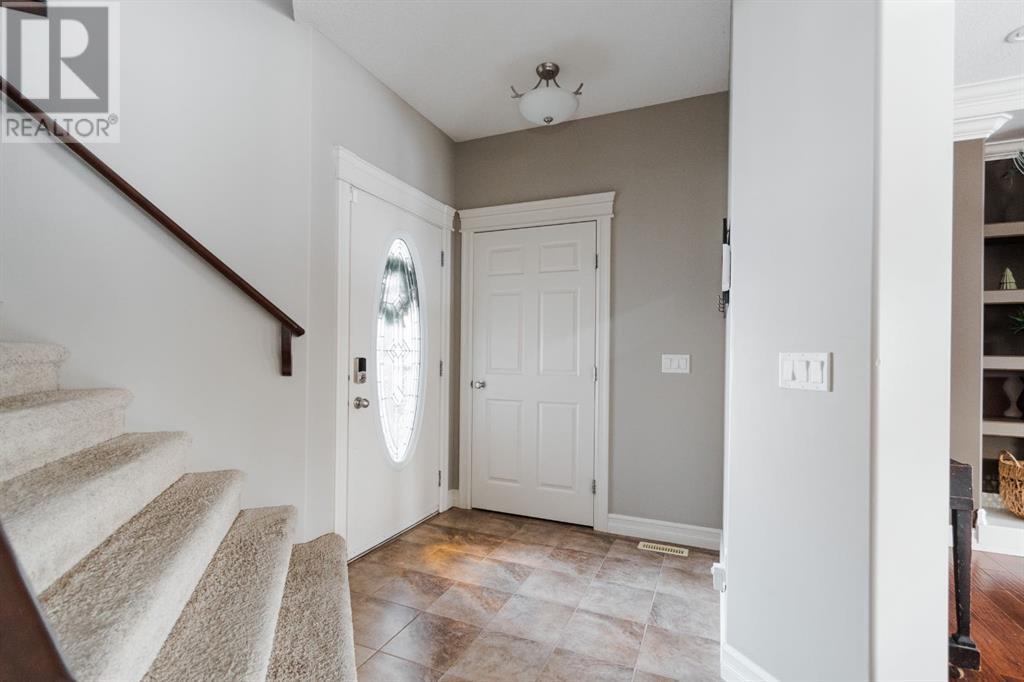
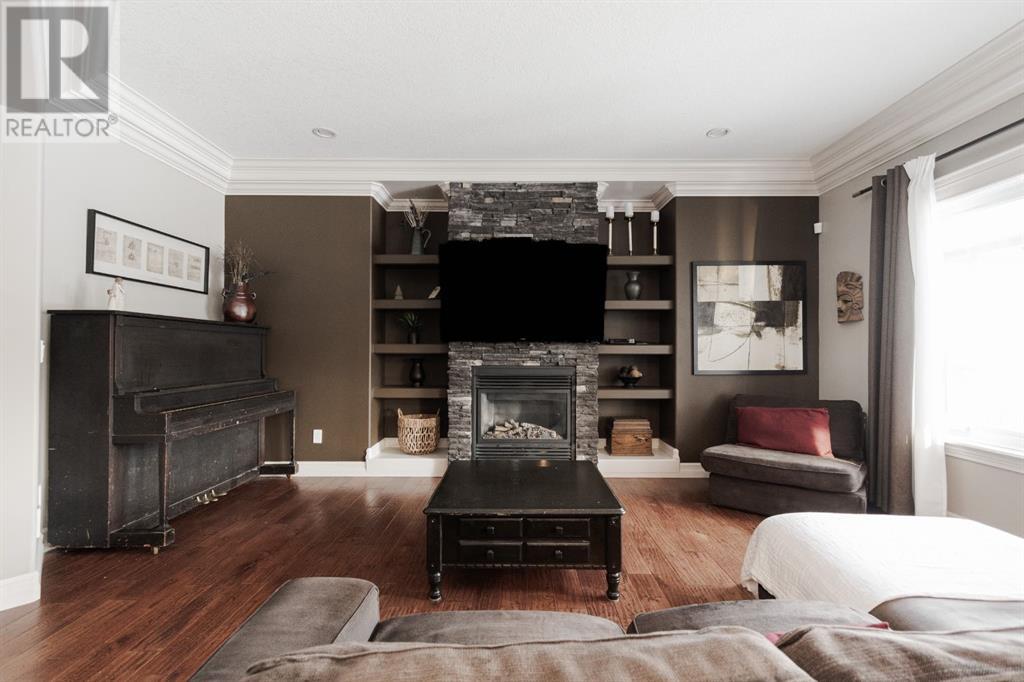
$725,000
788 Heritage Drive
Fort McMurray, Alberta, Alberta, T9K0Z8
MLS® Number: A2183215
Property description
Tree Lined Green Belt | 5 Bedrooms | 2 Bed LEGAL Suite | Bonus Room | 3 Car Driveway | Immediate Possession Available! Welcome to 788 Heritage Drive, a beautiful and thoughtfully designed home located in the desirable neighbourhood of Parsons Creek. Backing onto a tranquil green space with breathtaking tree-lined views and a hidden community playground, rock wall, volley ball nets and walking paths just behind the property, this home offers an unparalleled combination of elegance, functionality, and location. With a freshly painted interior, a spacious floor plan with a bonus room and upstairs laundry,, and a two-bedroom LEGAL suite, this home is truly move-in ready. The exterior impresses with a triple-car driveway leading to an oversized attached garage, providing ample parking and storage. The large, fully fenced backyard offers plenty of space to relax and entertain, complete with a rock-surround fire pit and direct access to the green space. Inside, the main floor boasts a welcoming and open layout, enhanced by tile and engineered hardwood flooring. The living room features a natural gas fireplace flanked by custom built-in shelving, creating a warm yet sophisticated focal point. The kitchen is a culinary delight with granite countertops, a spacious island featuring built-in wine racks, built-in appliances, and a walk-through pantry that leads conveniently to the mudroom and garage. The dining area is flooded with natural light from oversized windows, offering stunning views of the backyard and surrounding greenery. Upstairs, a versatile bonus room with vaulted ceilings provides the perfect space for movie nights, relaxation, or entertaining. The upper level includes two generously sized bedrooms, a laundry room with upper cabinets and a sink, and a luxurious primary retreat. The primary suite is a serene escape, comfortably accommodating a king-sized bed and featuring a double-door walk-in closet and a spa-like ensuite with a soaker tub, walk-in showe r, and abundant natural light. The lower level houses a well-designed two-bedroom legal suite, ideal for extended family, guests, or rental income both long term or short. This space features a bright white kitchen with included appliances, a built-in folding table for added versatility, a spacious living area, two large bedrooms with excellent closet space, a four-piece bathroom, and its own laundry facilities. The suite is equipped with baseboard heaters for added comfort. This stunning home is complete with central air conditioning to keep you cool in the summer and efficient heating systems for the winter. Located close to parks, trails, and amenities, 788 Heritage Drive offers the perfect balance of luxury living and outdoor adventure. Schedule your private tour today and discover the exceptional lifestyle this home provides.
Building information
Type
*****
Appliances
*****
Basement Features
*****
Basement Type
*****
Constructed Date
*****
Construction Style Attachment
*****
Cooling Type
*****
Exterior Finish
*****
Fireplace Present
*****
FireplaceTotal
*****
Flooring Type
*****
Foundation Type
*****
Half Bath Total
*****
Heating Type
*****
Size Interior
*****
Stories Total
*****
Total Finished Area
*****
Land information
Amenities
*****
Fence Type
*****
Landscape Features
*****
Size Depth
*****
Size Frontage
*****
Size Irregular
*****
Size Total
*****
Rooms
Main level
Living room
*****
Kitchen
*****
Dining room
*****
2pc Bathroom
*****
Basement
Furnace
*****
Recreational, Games room
*****
Kitchen
*****
Bedroom
*****
Bedroom
*****
5pc Bathroom
*****
Second level
Other
*****
Primary Bedroom
*****
Bedroom
*****
Laundry room
*****
Bonus Room
*****
Bedroom
*****
5pc Bathroom
*****
4pc Bathroom
*****
Main level
Living room
*****
Kitchen
*****
Dining room
*****
2pc Bathroom
*****
Basement
Furnace
*****
Recreational, Games room
*****
Kitchen
*****
Bedroom
*****
Bedroom
*****
5pc Bathroom
*****
Second level
Other
*****
Primary Bedroom
*****
Bedroom
*****
Laundry room
*****
Bonus Room
*****
Bedroom
*****
5pc Bathroom
*****
4pc Bathroom
*****
Main level
Living room
*****
Kitchen
*****
Dining room
*****
2pc Bathroom
*****
Basement
Furnace
*****
Recreational, Games room
*****
Kitchen
*****
Bedroom
*****
Bedroom
*****
5pc Bathroom
*****
Second level
Other
*****
Primary Bedroom
*****
Bedroom
*****
Laundry room
*****
Courtesy of The Agency North Central Alberta
Book a Showing for this property
Please note that filling out this form you'll be registered and your phone number without the +1 part will be used as a password.

