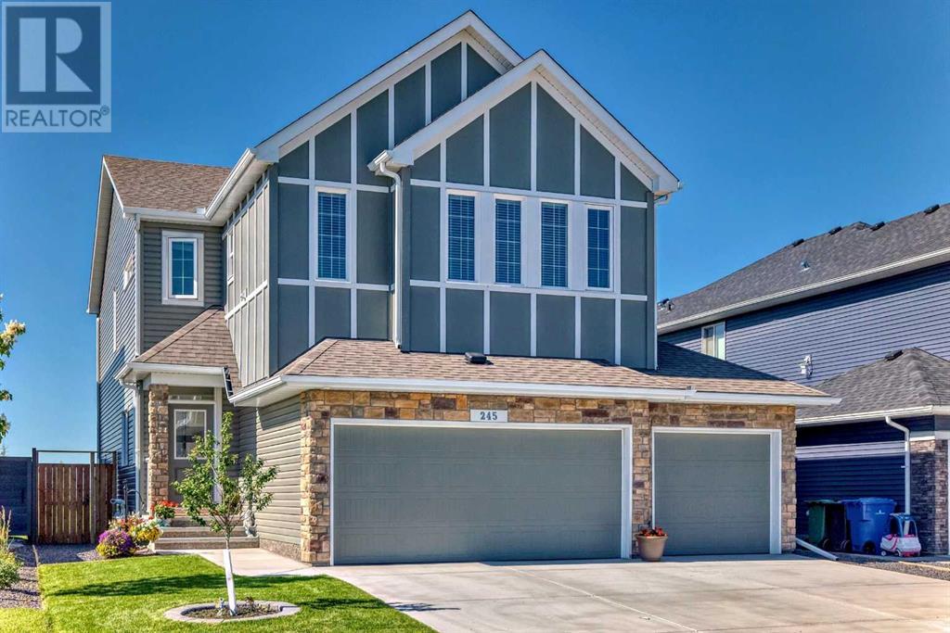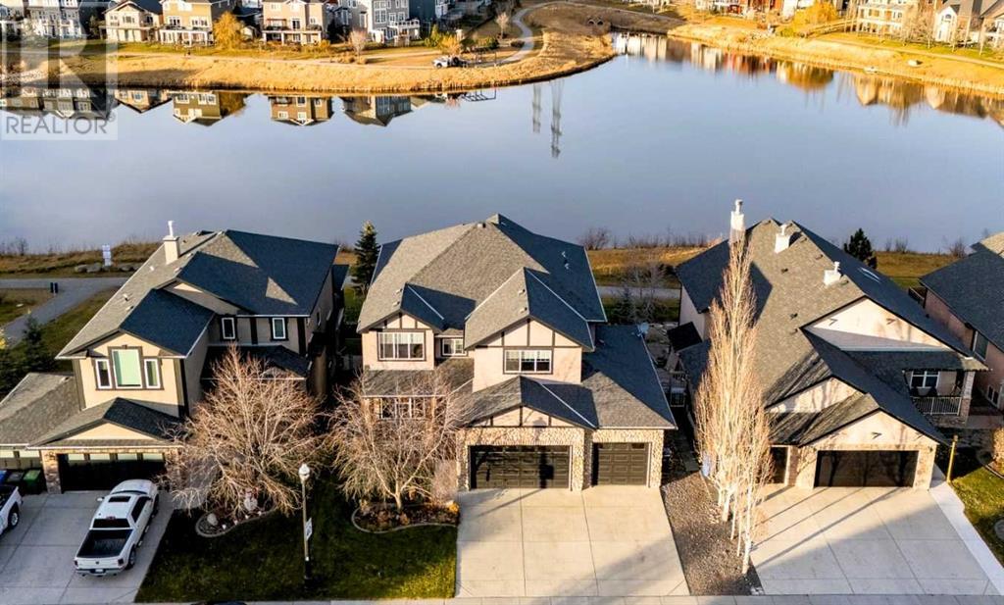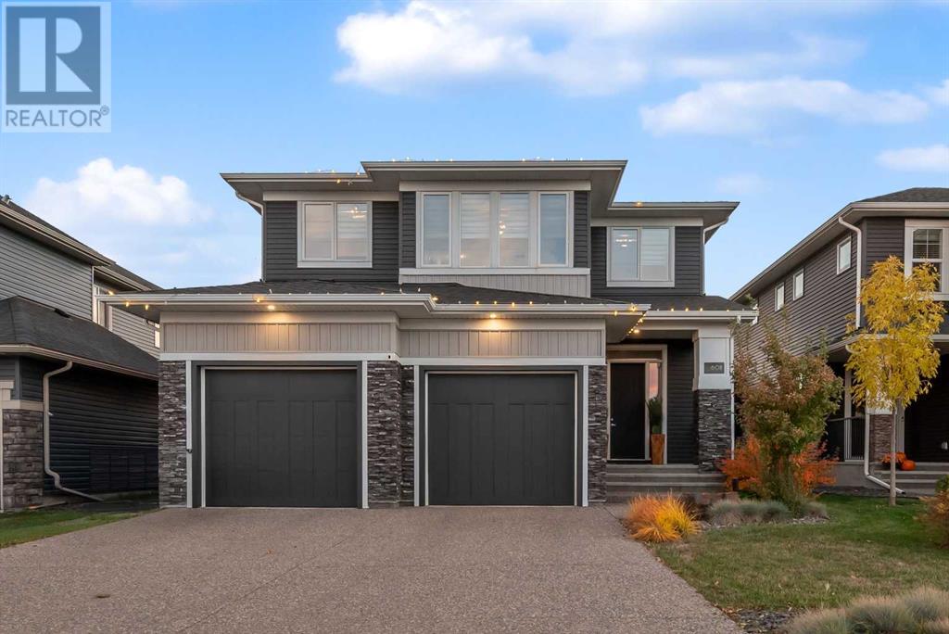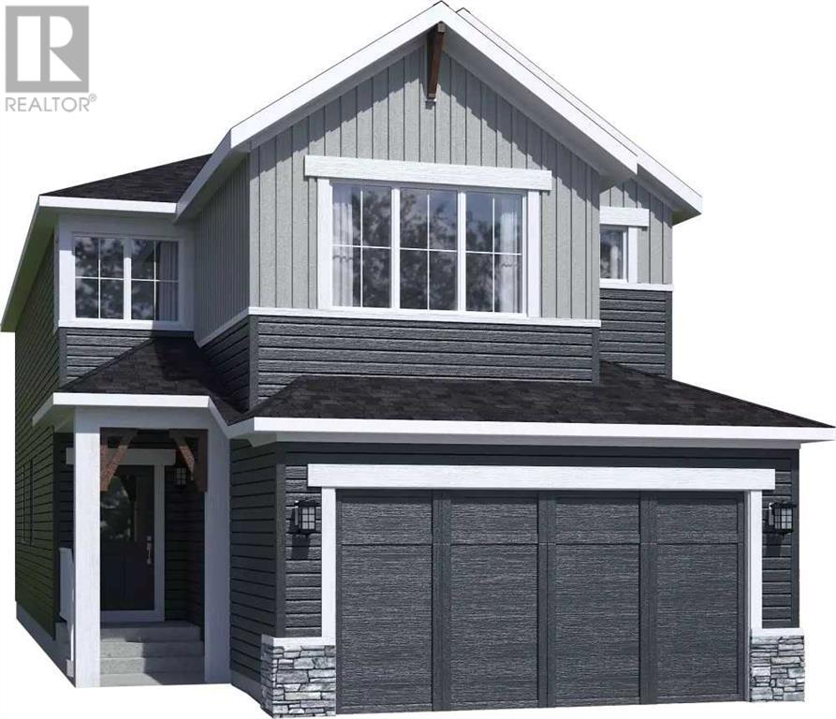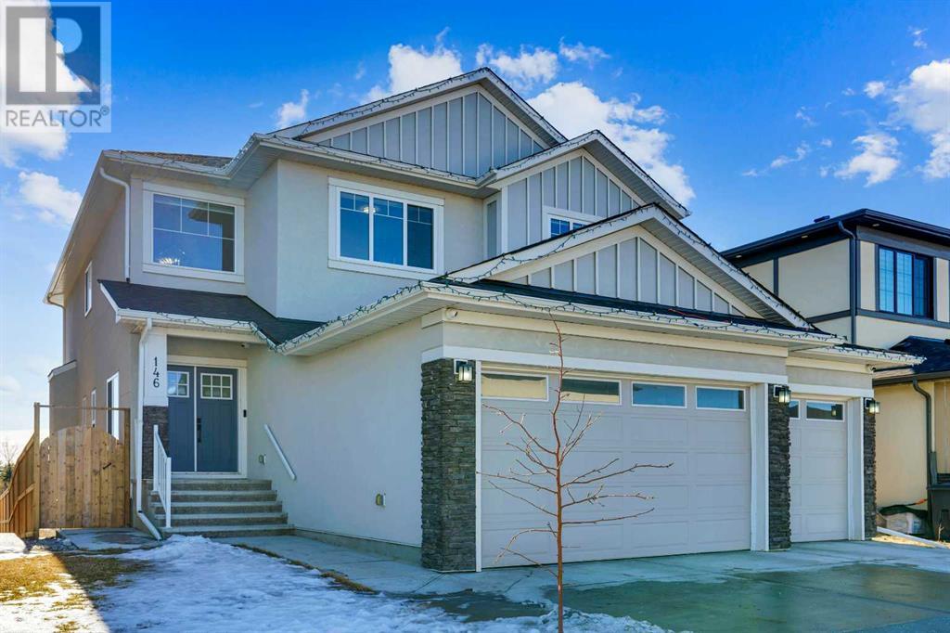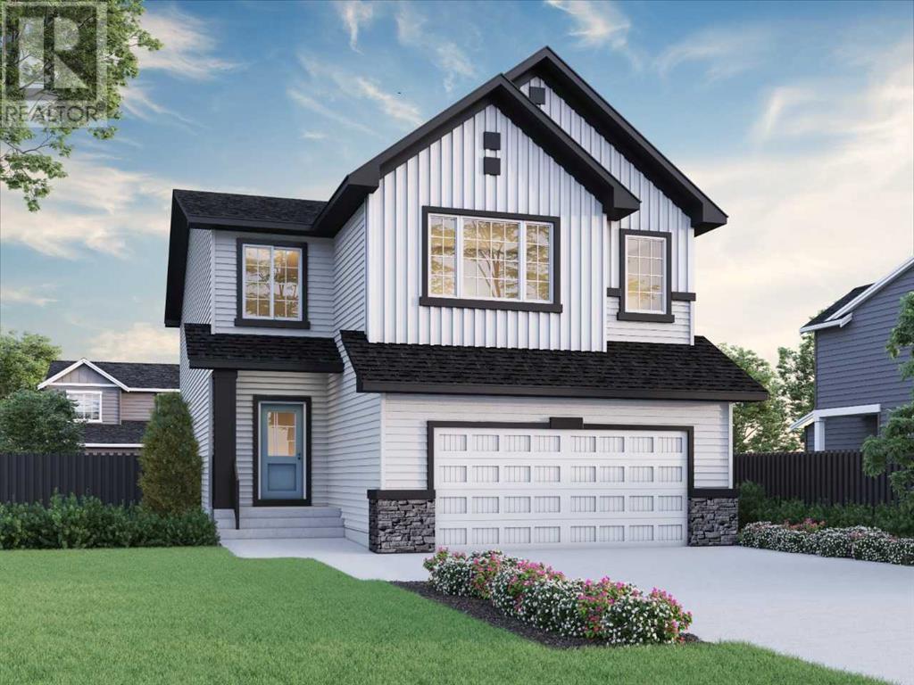Free account required
Unlock the full potential of your property search with a free account! Here's what you'll gain immediate access to:
- Exclusive Access to Every Listing
- Personalized Search Experience
- Favorite Properties at Your Fingertips
- Stay Ahead with Email Alerts


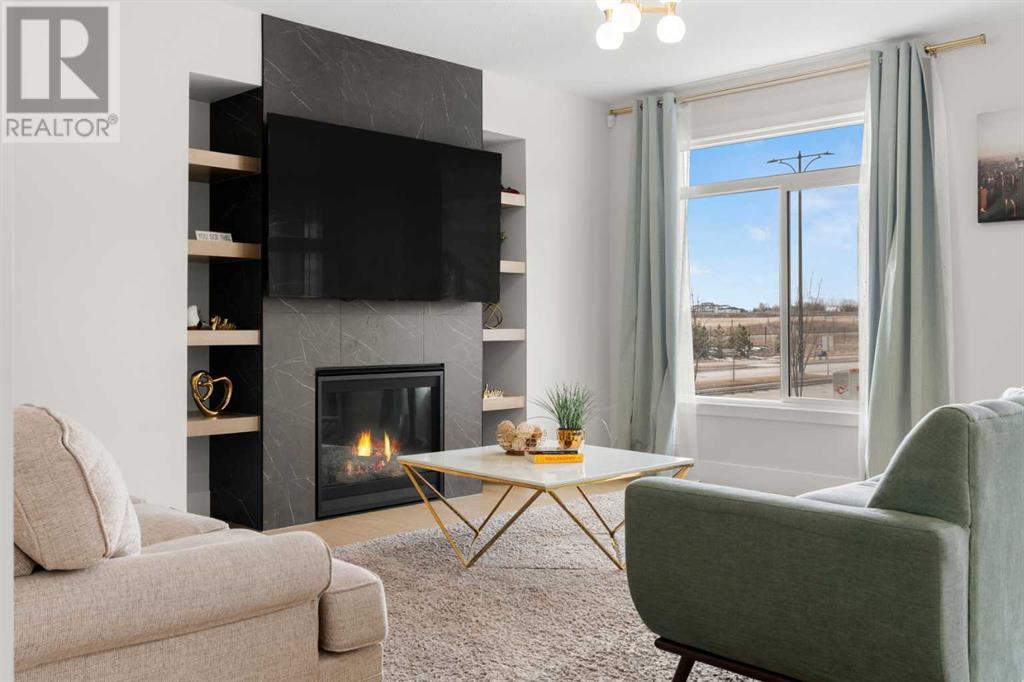

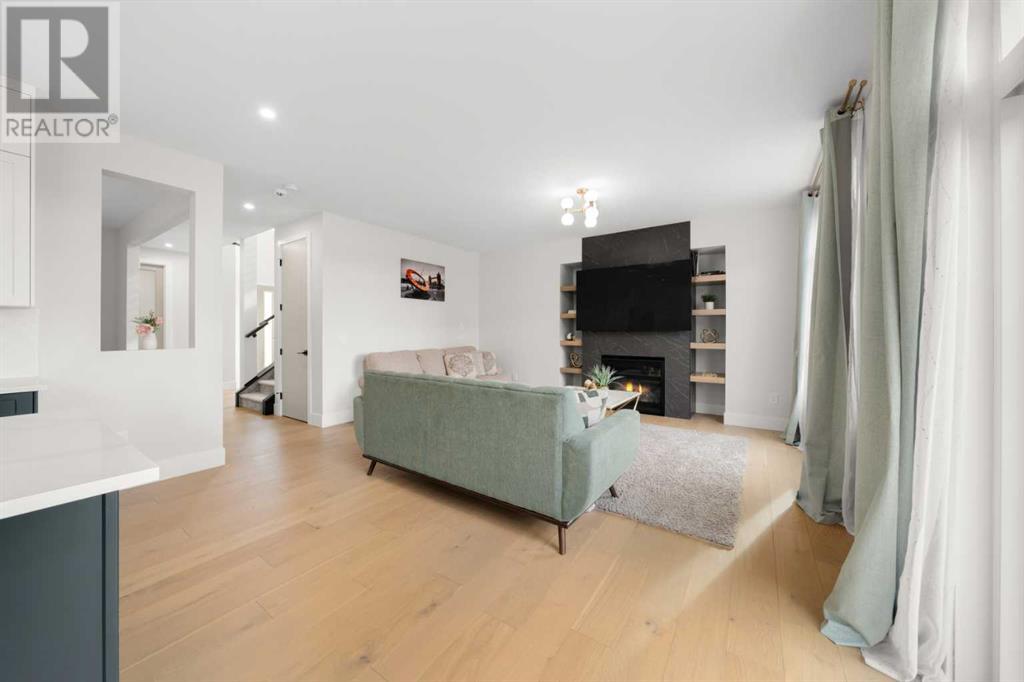
$949,999
10 South Shore Bay
Chestermere, Alberta, Alberta, T1X2R9
MLS® Number: A2201709
Property description
Every element of this stunning home is thoughtfully designed, offering a perfect blend of elegance, high-end finishes, and practical living — no detail has been overlooked. Built by the award-winning Prominent Homes, this executive residence is situated on a desirable corner lot in the sought-after community of South Shore, Chestermere. From the moment you arrive, you’ll be captivated by the soaring vaulted foyer, flooded with natural light from a wall of oversized windows. Beautiful hardwood flooring flows throughout the main level, while central A/C ensures year-round comfort. Offering a total of 2,895 sq ft of exquisitely finished living space, this home is designed to impress. The open-concept main floor is both functional and inviting, featuring a private den just off the entrance — perfect for a home office or guest bedroom — paired with a full 3-piece bath for added convenience. The expansive living and dining areas are ideal for gatherings, highlighted by a stunning fireplace with custom built-ins. At the heart of the home is a chef-inspired kitchen featuring two-tone cabinetry, quartz countertops, a gas cooktop, and a walk-through pantry leading to a fully outfitted spice kitchen, offering added space for meal prep and storage. Upstairs, the luxurious primary suite offers a true retreat with a spa-like 5-piece ensuite featuring dual sinks, an oversized glass shower, and a deep soaker tub — the perfect place to unwind — plus a generous walk-in closet. The upper level is complete with a large bonus room, three additional bedrooms, a 3-piece bath, and a 5-piece Jack & Jill bathroom, making this the ideal family-friendly layout. The unfinished basement offers endless potential with 9-foot ceilings, a separate side entrance, and upgraded rough-ins for two bathrooms and second laundry, ready for your future development plans. Additional upgrades include a triple attached garage, air conditioning, water softener, hot water on demand, stylish glass railings, upgrad ed appliances, and much more — please inquire for the full list of features. A home that perfectly balances luxury, comfort, and everyday functionality — "The Monroe" is ready to welcome you home. Just minutes from Calgary, South Shore is Chestermere’s newest lakeside community, offering scenic pathways, parks, playgrounds, and easy access to Chestermere Lake. With nearby schools, shopping, and amenities, South Shore is the perfect blend of nature, convenience, and family-friendly living.
Building information
Type
*****
Appliances
*****
Basement Development
*****
Basement Features
*****
Basement Type
*****
Constructed Date
*****
Construction Material
*****
Construction Style Attachment
*****
Cooling Type
*****
Exterior Finish
*****
Fireplace Present
*****
FireplaceTotal
*****
Flooring Type
*****
Foundation Type
*****
Half Bath Total
*****
Heating Fuel
*****
Heating Type
*****
Size Interior
*****
Stories Total
*****
Total Finished Area
*****
Land information
Amenities
*****
Fence Type
*****
Size Depth
*****
Size Frontage
*****
Size Irregular
*****
Size Total
*****
Rooms
Upper Level
Other
*****
Primary Bedroom
*****
Laundry room
*****
Family room
*****
Bedroom
*****
Bedroom
*****
Bedroom
*****
5pc Bathroom
*****
5pc Bathroom
*****
3pc Bathroom
*****
Main level
Other
*****
Bedroom
*****
Other
*****
Living room
*****
Kitchen
*****
Foyer
*****
Dining room
*****
3pc Bathroom
*****
Upper Level
Other
*****
Primary Bedroom
*****
Laundry room
*****
Family room
*****
Bedroom
*****
Bedroom
*****
Bedroom
*****
5pc Bathroom
*****
5pc Bathroom
*****
3pc Bathroom
*****
Main level
Other
*****
Bedroom
*****
Other
*****
Living room
*****
Kitchen
*****
Foyer
*****
Dining room
*****
3pc Bathroom
*****
Courtesy of Century 21 Bamber Realty LTD.
Book a Showing for this property
Please note that filling out this form you'll be registered and your phone number without the +1 part will be used as a password.

