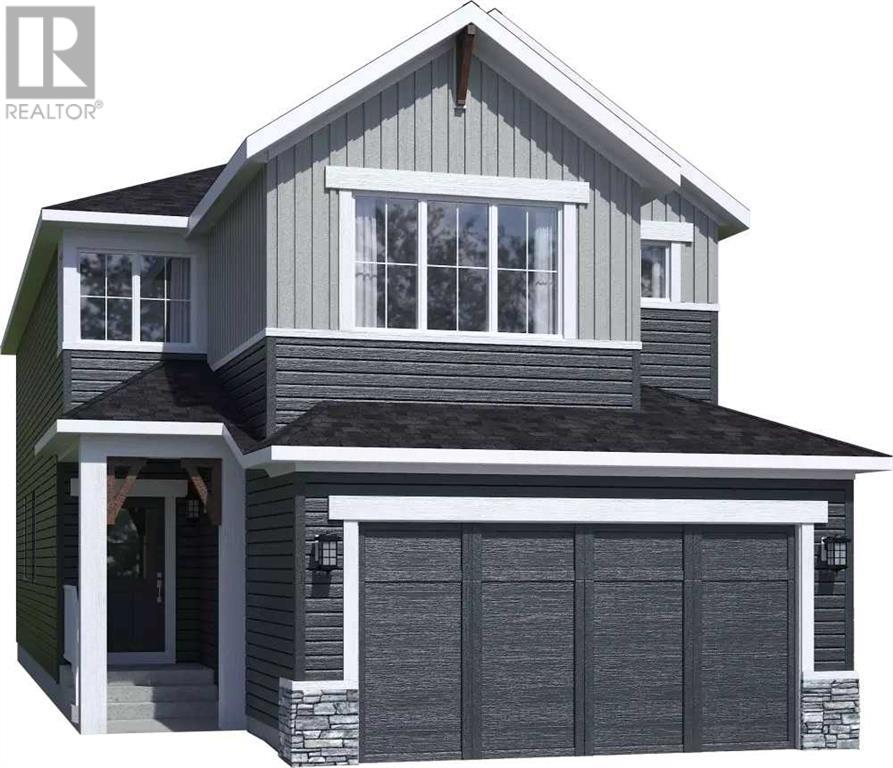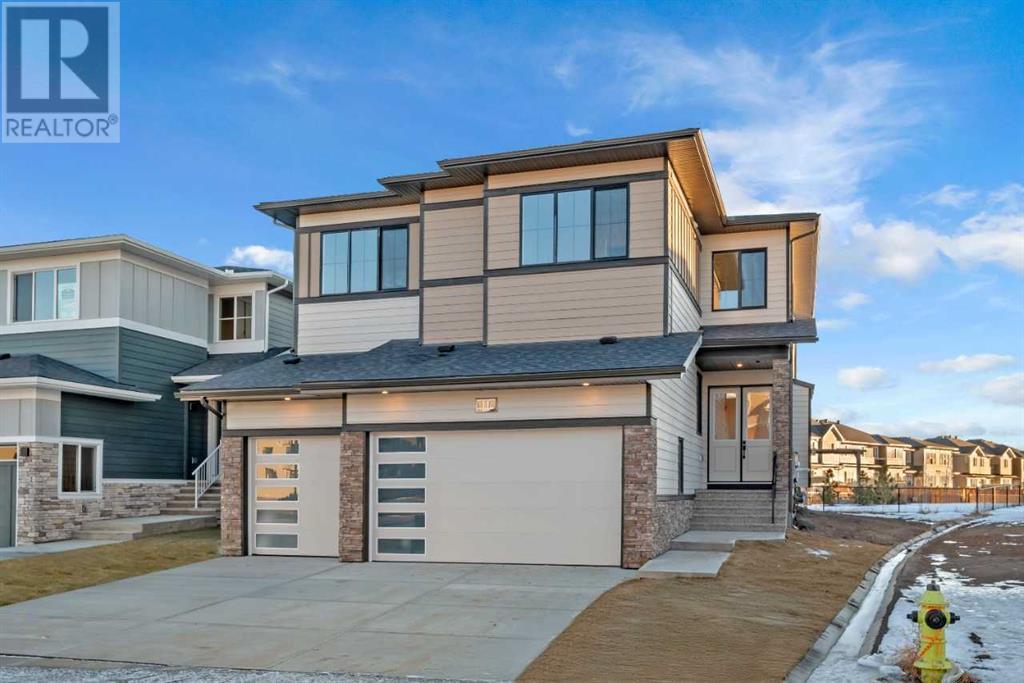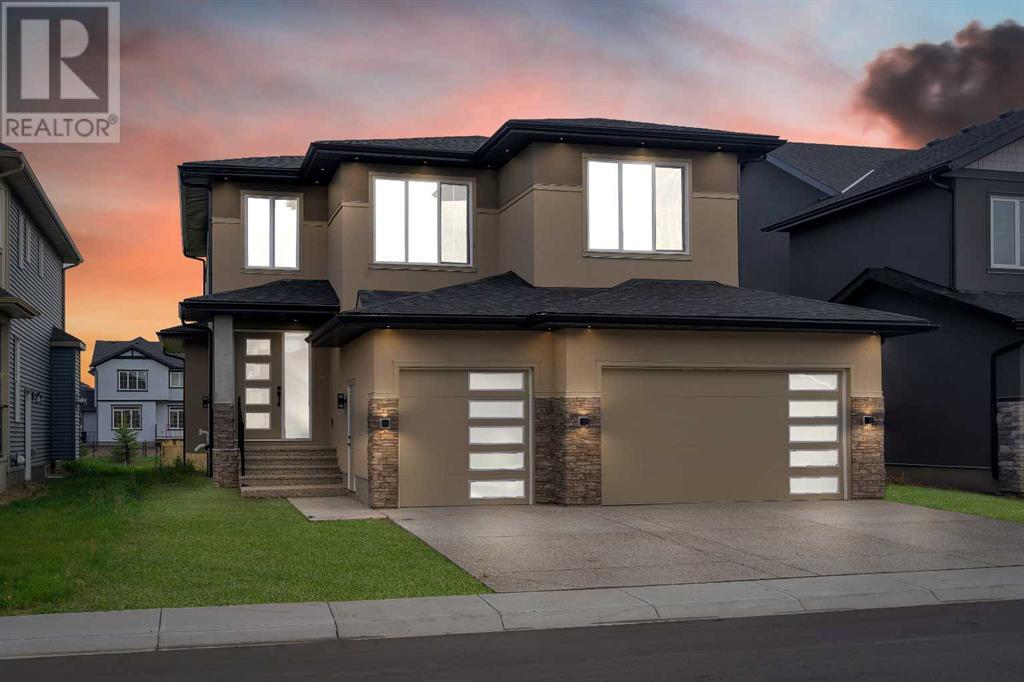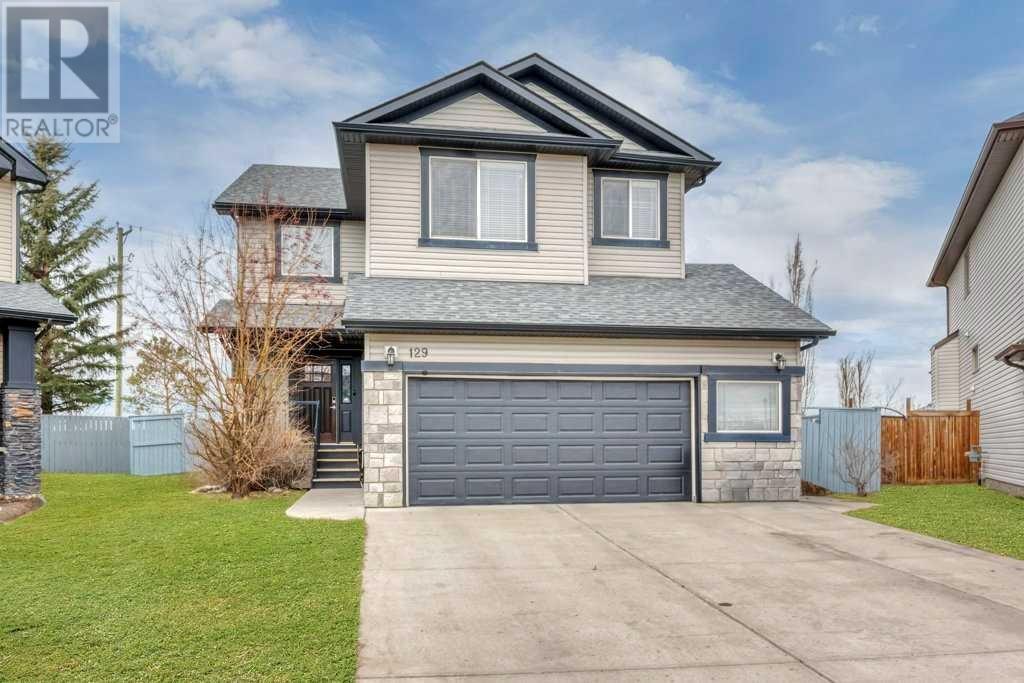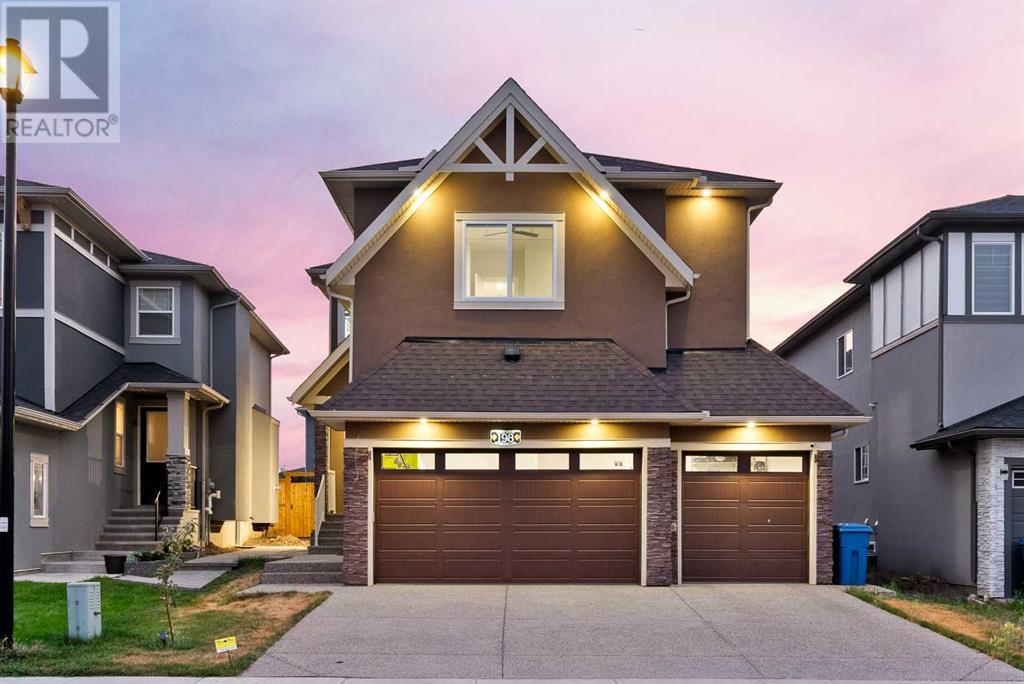Free account required
Unlock the full potential of your property search with a free account! Here's what you'll gain immediate access to:
- Exclusive Access to Every Listing
- Personalized Search Experience
- Favorite Properties at Your Fingertips
- Stay Ahead with Email Alerts
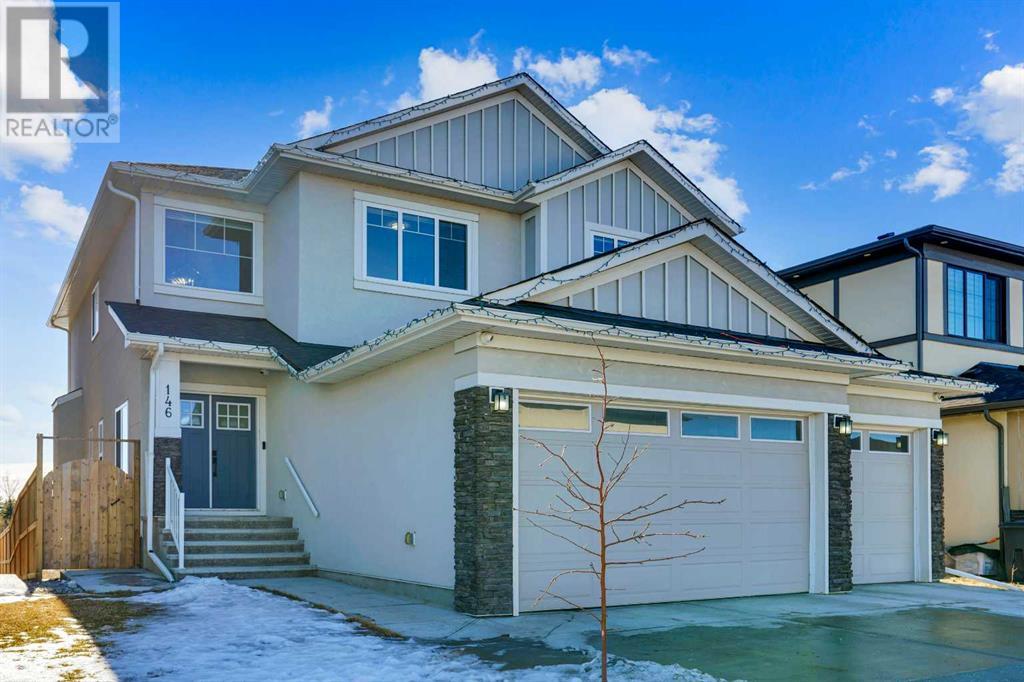
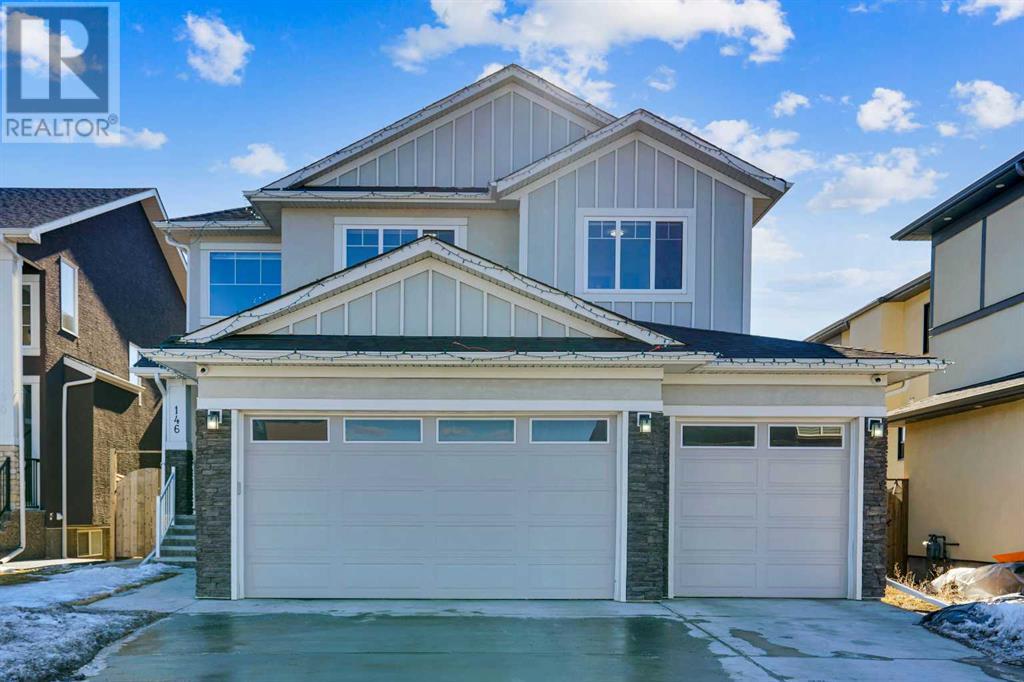
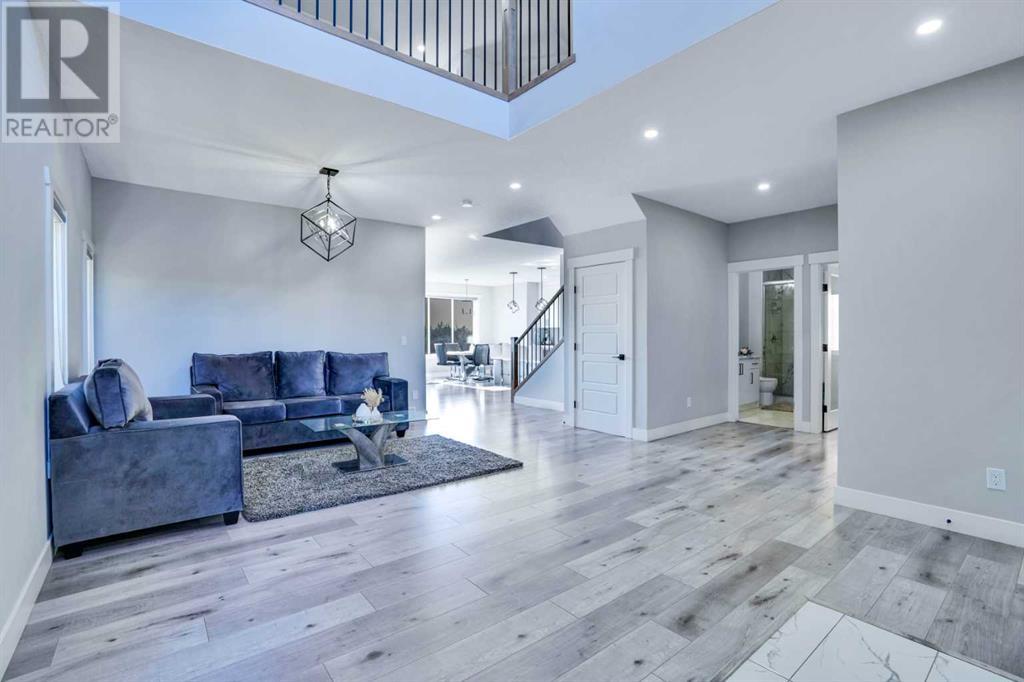
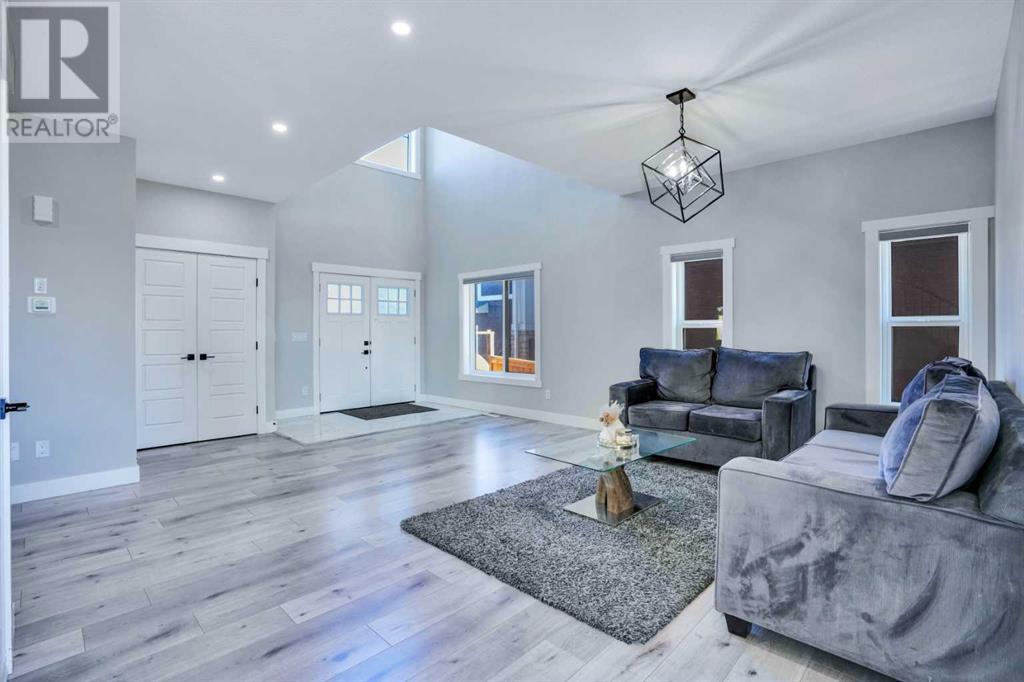
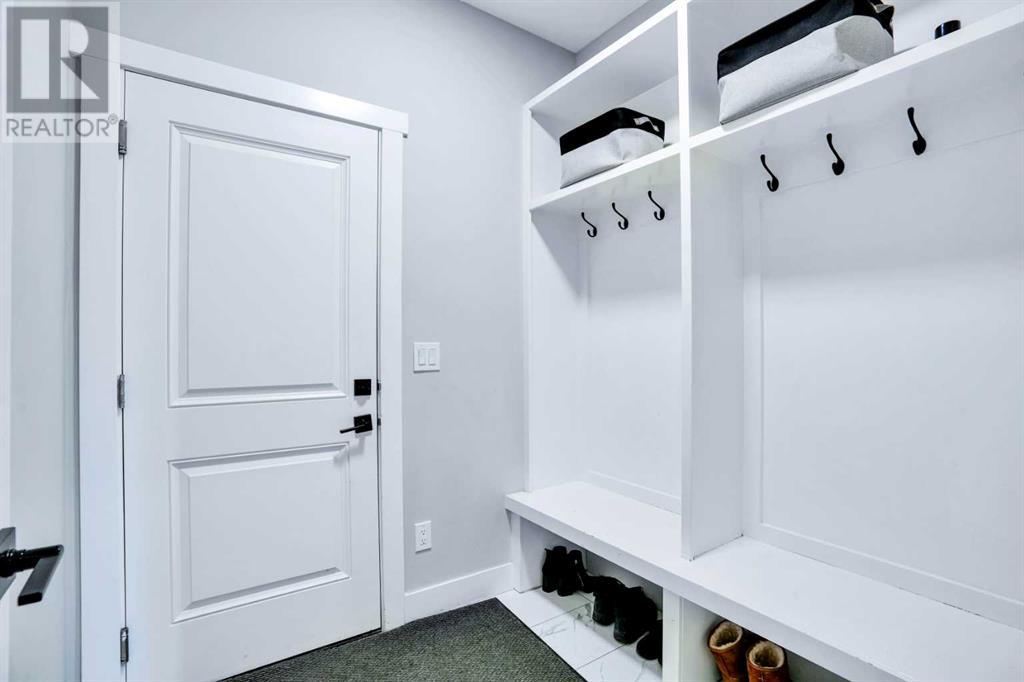
$995,000
146 Sandpiper Park
Chestermere, Alberta, Alberta, T1X1Y8
MLS® Number: A2198557
Property description
Welcome to 146 Sandpiper Park in Chestermere – a stunning home that combines luxury, comfort, and exceptional design. This spacious residence offers over 4,000 square feet of living space including the basement, making it perfect for families and those who love to entertain.The home features a spice kitchen, two master bedrooms, each with its own en-suite bathroom, providing ultimate privacy and convenience. The high ceilings throughout the home create an airy and open atmosphere, while large windows let in an abundance of natural light. The main floor includes a well-appointed bedroom, ideal for guests or as a home office.The fully finished walk-out basement is a true highlight, with a beautiful custom bar that’s perfect for hosting friends and family. The basement also offers plenty of additional living space, ensuring room for everyone to enjoy.Step outside and you’ll be greeted with a beautiful backyard view, providing the perfect setting for outdoor relaxation or gatherings. The walk-out lot offers easy access to the backyard and allows for seamless indoor-outdoor living.Located in the sought-after community of kinniburgh, this home is close to schools, parks, shopping, and all the amenities you need, while still offering a serene, peaceful setting.Don’t miss the opportunity to make this exceptional property your own!
Building information
Type
*****
Appliances
*****
Basement Features
*****
Basement Type
*****
Constructed Date
*****
Construction Material
*****
Construction Style Attachment
*****
Cooling Type
*****
Exterior Finish
*****
Fireplace Present
*****
FireplaceTotal
*****
Flooring Type
*****
Foundation Type
*****
Half Bath Total
*****
Heating Type
*****
Size Interior
*****
Stories Total
*****
Total Finished Area
*****
Land information
Amenities
*****
Fence Type
*****
Size Irregular
*****
Size Total
*****
Rooms
Upper Level
Bedroom
*****
Primary Bedroom
*****
Bedroom
*****
5pc Bathroom
*****
4pc Bathroom
*****
4pc Bathroom
*****
Main level
Living room
*****
Kitchen
*****
Family room
*****
Dining room
*****
Bedroom
*****
3pc Bathroom
*****
Basement
Bedroom
*****
4pc Bathroom
*****
Bedroom
*****
Courtesy of MaxWell Central
Book a Showing for this property
Please note that filling out this form you'll be registered and your phone number without the +1 part will be used as a password.


