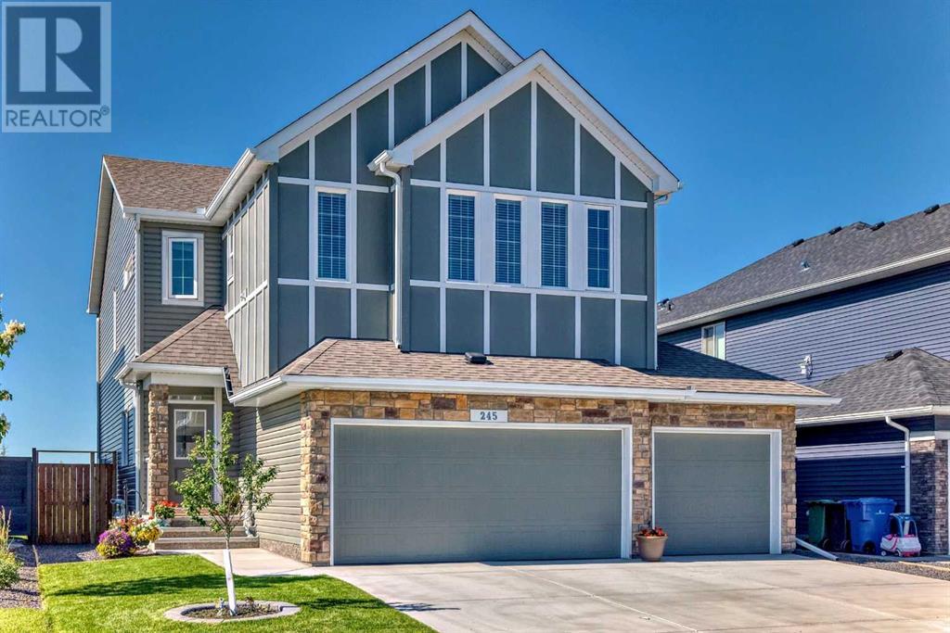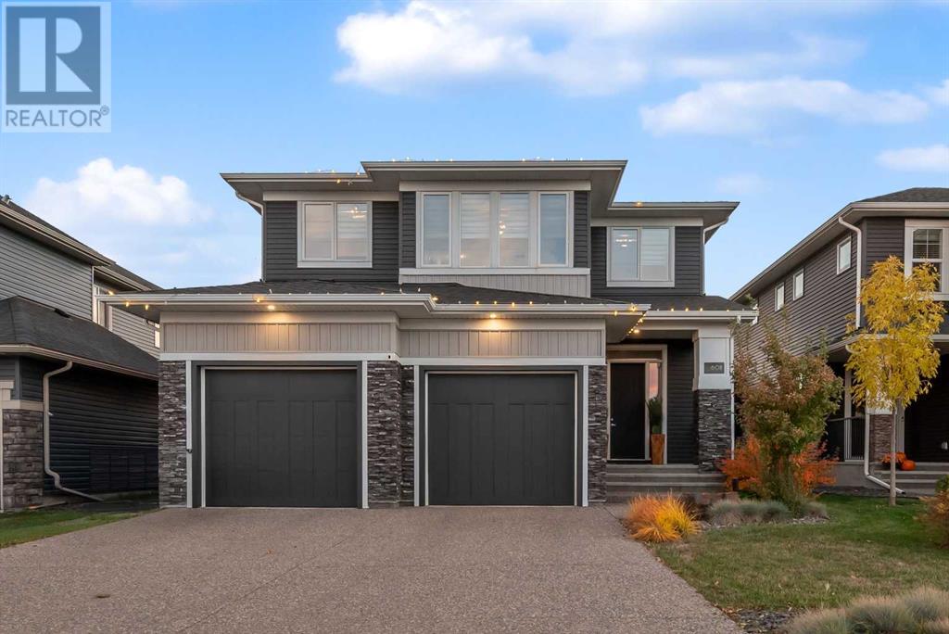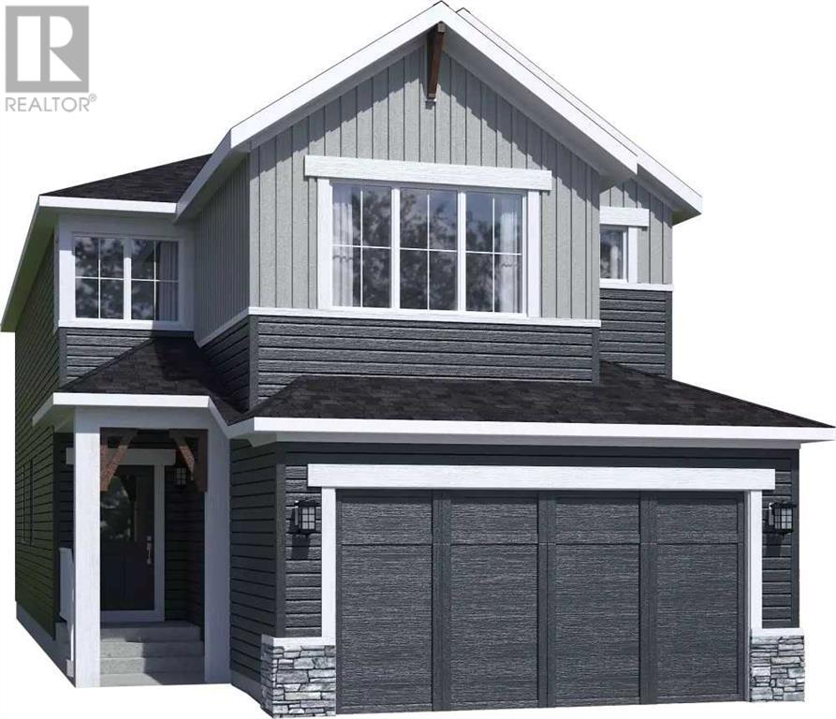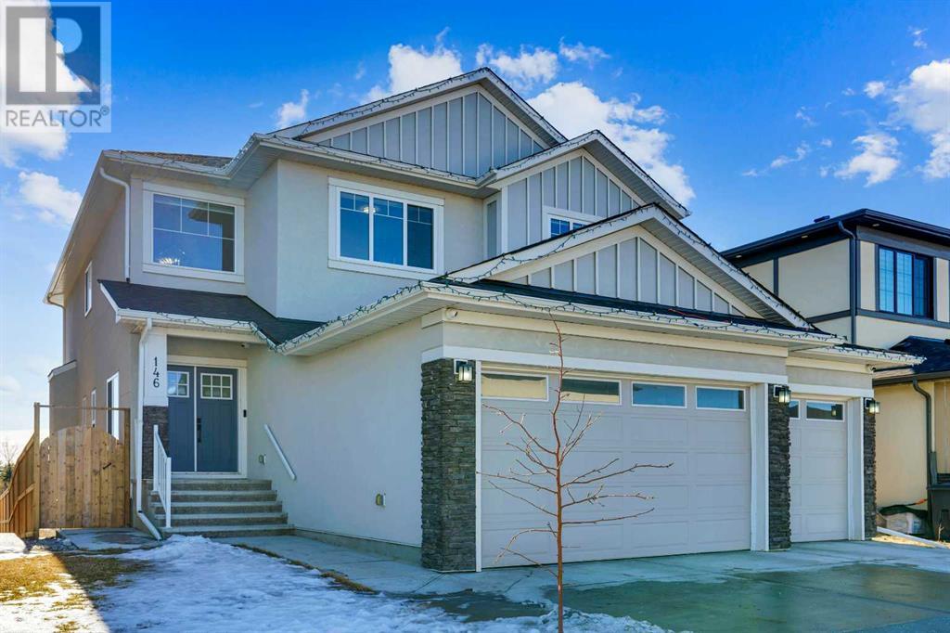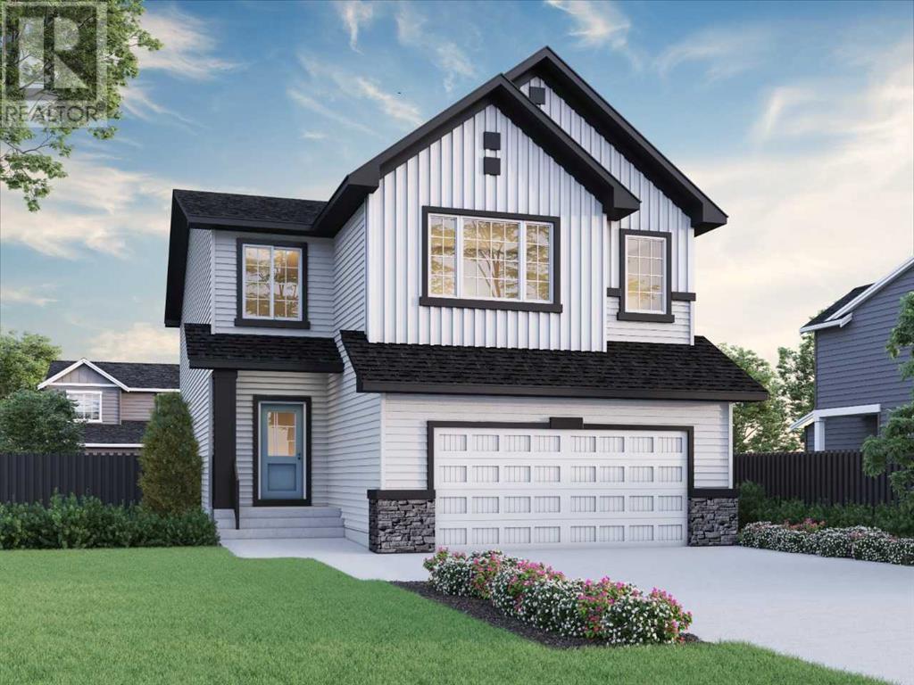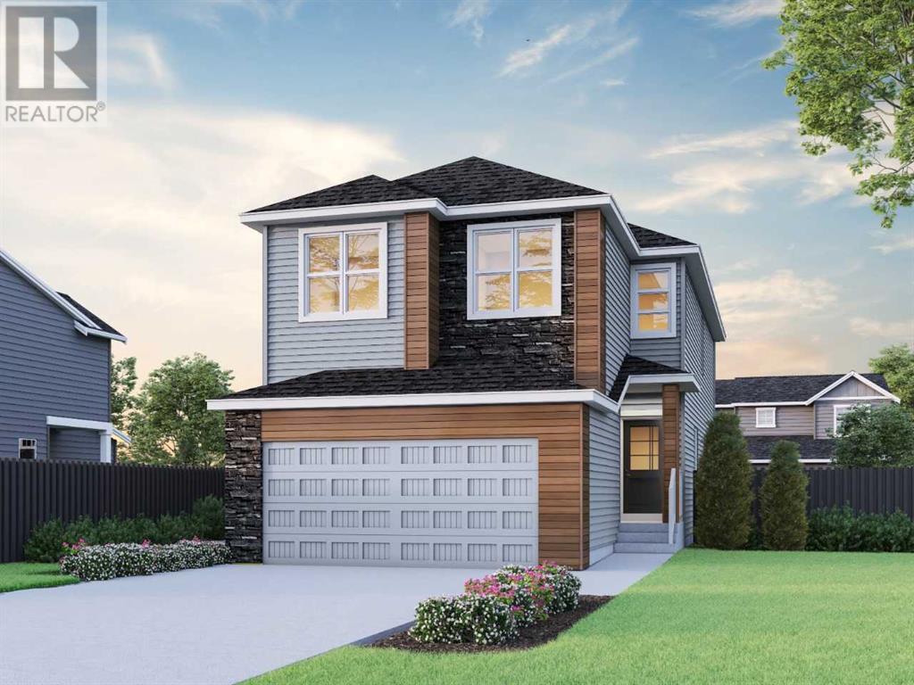Free account required
Unlock the full potential of your property search with a free account! Here's what you'll gain immediate access to:
- Exclusive Access to Every Listing
- Personalized Search Experience
- Favorite Properties at Your Fingertips
- Stay Ahead with Email Alerts
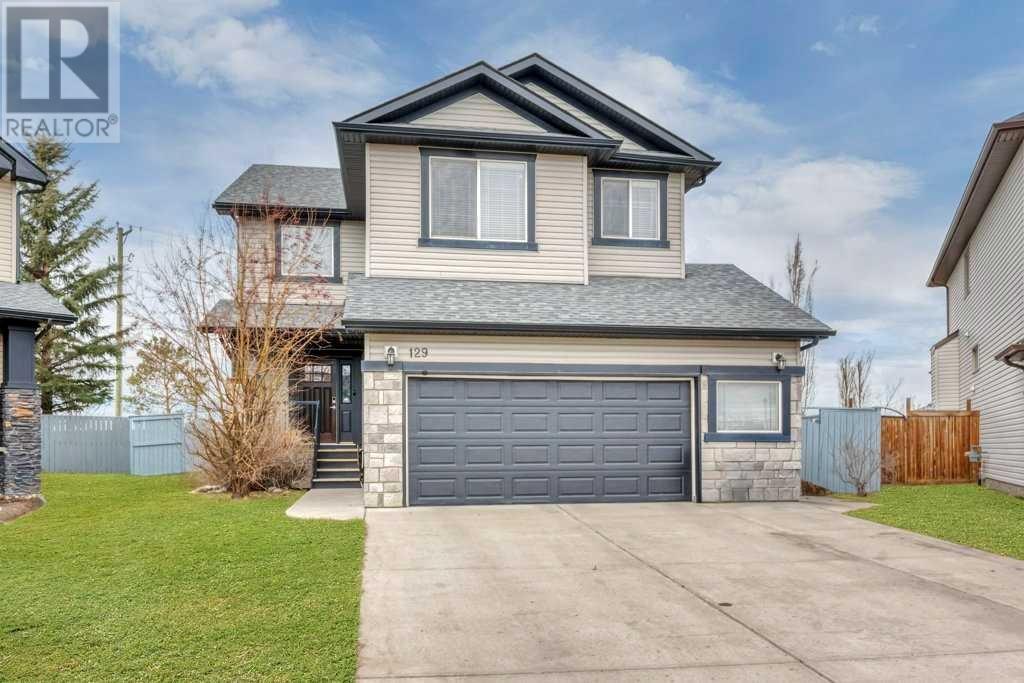
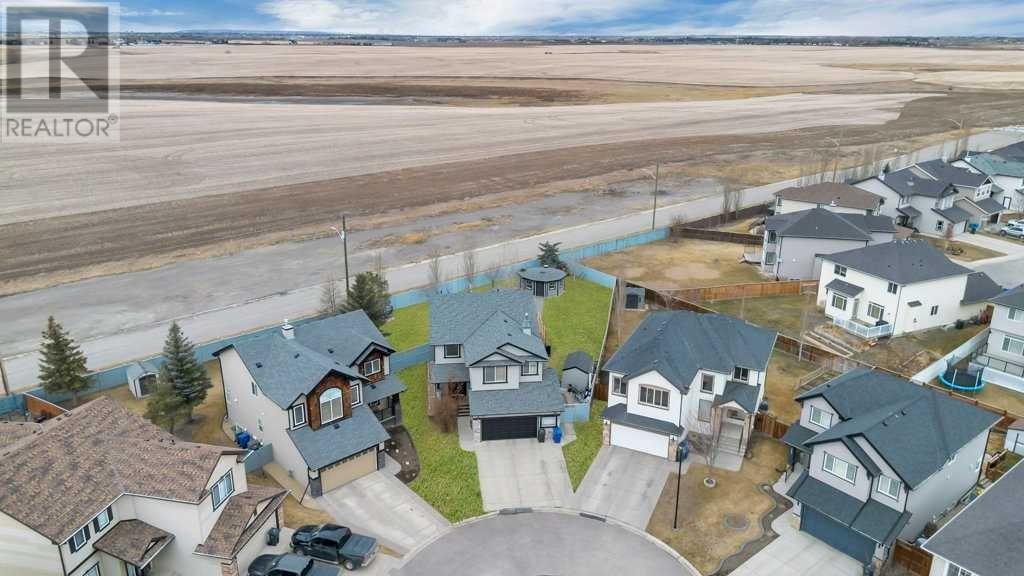
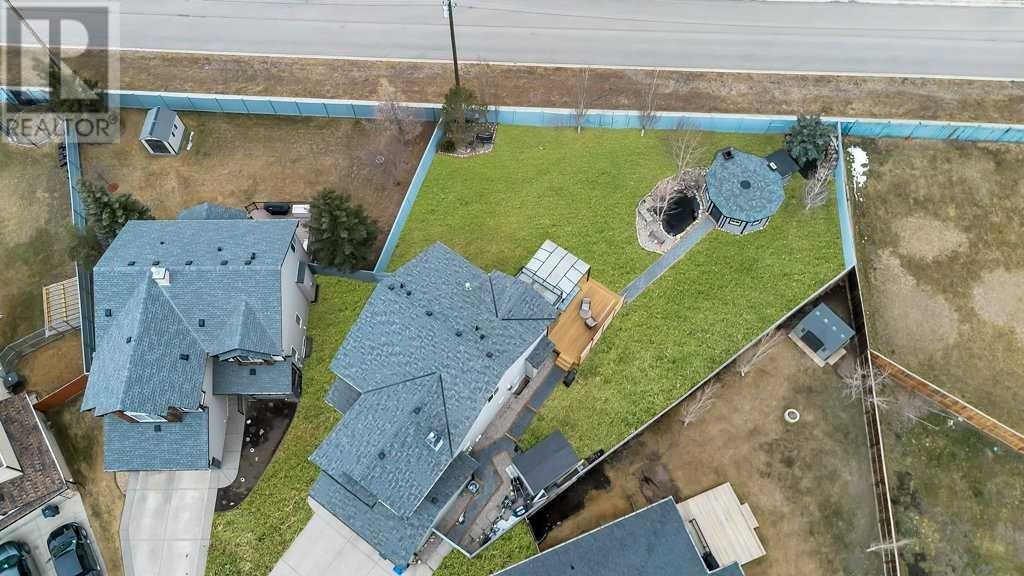
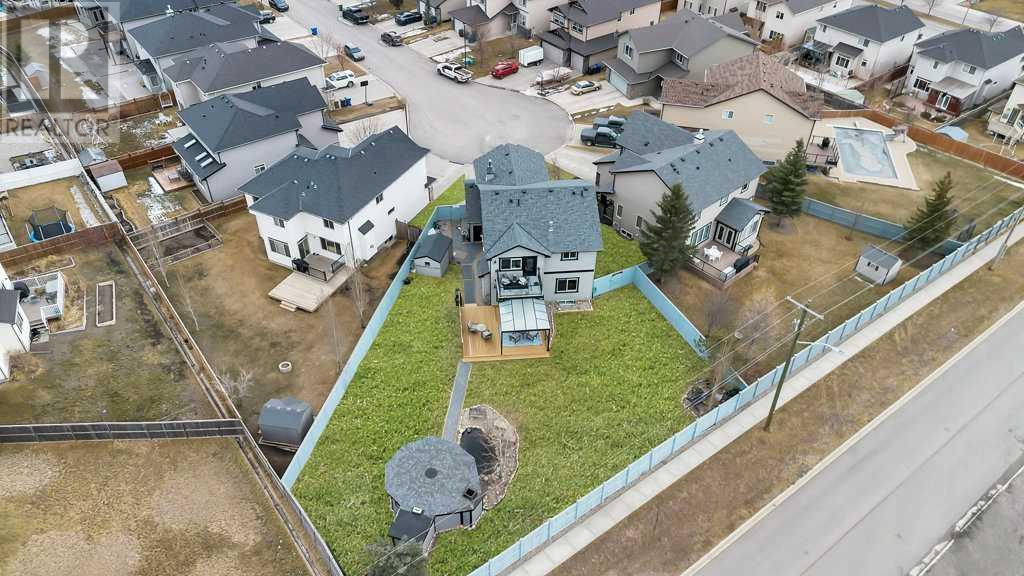
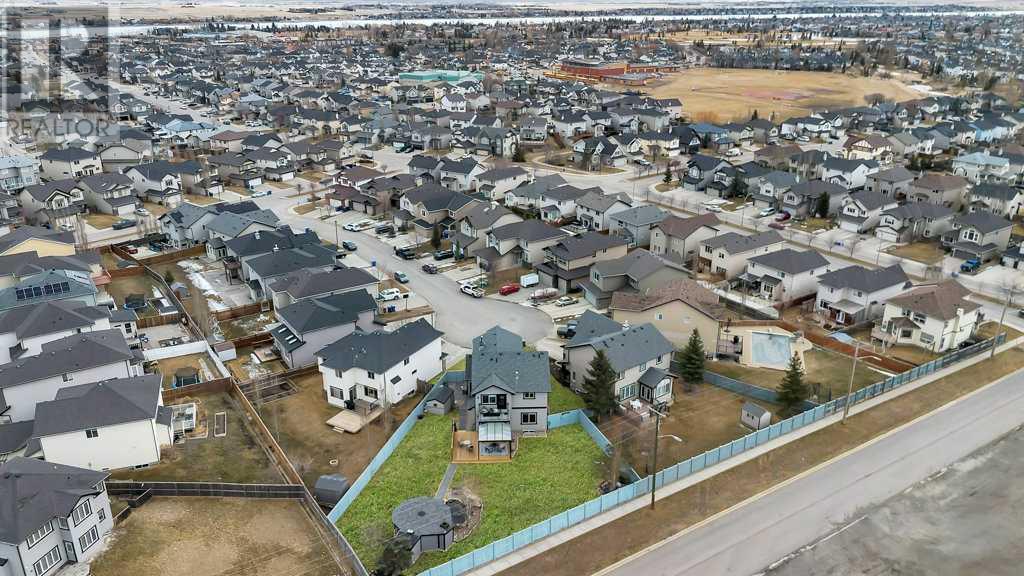
$869,000
129 Hawkmere Place
Chestermere, Alberta, Alberta, T1X0C6
MLS® Number: A2204899
Property description
Welcome Home! Nestled in a quiet cul-de-sac on the west side of Chestermere, this exceptional home offers an unparalleled living experience with breathtaking, unobstructed views of downtown Calgary, the mountains & the sunset. With no neighbors behind, the meticulously landscaped backyard is a true sanctuary, featuring a sprawling outdoor entertainment area, a serene pond, & a private retreat complete with a pizza oven & fireplace. Whether you're hosting gatherings or enjoying a quiet evening by the fire, this outdoor space is designed for relaxation & enjoyment.Boasting fantastic curb appeal, this home has been thoughtfully maintained and updated. The oversized heated double garage features a new overhead door, with other recent upgrades including air conditioning, modern appliances installed within the last 2 years, new shingles in 2020, a new water tank in 2023 & a furnace replaced in 2022. Inside, the grand foyer welcomes you with soaring ceilings, leading to an open-concept main floor adorned with real hardwood & tile flooring. The spacious kitchen & living area, complete with a cozy gas fireplace, is perfect for entertaining, while the walk-through pantry & main-floor laundry offer both convenience & functionality.Upstairs, the primary bedroom is a true retreat, featuring its own gas fireplace, a walk-in closet, and a 4-piece ensuite. Step onto the private west-facing balcony and take in the breathtaking mountain views and spectacular sunsets. Two additional bedrooms share a modern four-piece bath, while the bonus room is set up as a 5th bedroom with built in shelving & lots of room for storage units and a seating area. This room also has rough-in plumbing for a sink, making it an ideal space for family entertainment/theatre room if you choose.The fully developed basement provides even more versatility, with a large living area featuring a wet bar, a spacious bedroom with a walk-in closet & cheater access to a 3-piece bath & an additional finished room that can serve as a gym, craft room, or extra storage. The basement landing includes a large window that could potentially be converted into a separate entrance, adding even more possibilities for this incredible space.This meticulously maintained home offers an unparalleled blend of luxury, privacy, and spectacular views. Located in one of Chestermere’s most sought-after neighborhoods, this is a rare opportunity to own a one-of-a-kind property.
Building information
Type
*****
Appliances
*****
Basement Development
*****
Basement Type
*****
Constructed Date
*****
Construction Material
*****
Construction Style Attachment
*****
Cooling Type
*****
Exterior Finish
*****
Fireplace Present
*****
FireplaceTotal
*****
Flooring Type
*****
Foundation Type
*****
Half Bath Total
*****
Heating Fuel
*****
Heating Type
*****
Size Interior
*****
Stories Total
*****
Total Finished Area
*****
Land information
Amenities
*****
Fence Type
*****
Landscape Features
*****
Size Frontage
*****
Size Irregular
*****
Size Total
*****
Rooms
Upper Level
Primary Bedroom
*****
Bedroom
*****
Bedroom
*****
Bedroom
*****
4pc Bathroom
*****
4pc Bathroom
*****
Main level
Living room
*****
Laundry room
*****
Kitchen
*****
Dining room
*****
2pc Bathroom
*****
Lower level
Recreational, Games room
*****
Den
*****
Bedroom
*****
3pc Bathroom
*****
Upper Level
Primary Bedroom
*****
Bedroom
*****
Bedroom
*****
Bedroom
*****
4pc Bathroom
*****
4pc Bathroom
*****
Main level
Living room
*****
Laundry room
*****
Kitchen
*****
Dining room
*****
2pc Bathroom
*****
Lower level
Recreational, Games room
*****
Den
*****
Bedroom
*****
3pc Bathroom
*****
Upper Level
Primary Bedroom
*****
Bedroom
*****
Bedroom
*****
Bedroom
*****
4pc Bathroom
*****
4pc Bathroom
*****
Main level
Living room
*****
Laundry room
*****
Kitchen
*****
Dining room
*****
2pc Bathroom
*****
Lower level
Recreational, Games room
*****
Den
*****
Bedroom
*****
3pc Bathroom
*****
Upper Level
Primary Bedroom
*****
Bedroom
*****
Bedroom
*****
Bedroom
*****
4pc Bathroom
*****
Courtesy of RE/MAX Key
Book a Showing for this property
Please note that filling out this form you'll be registered and your phone number without the +1 part will be used as a password.

