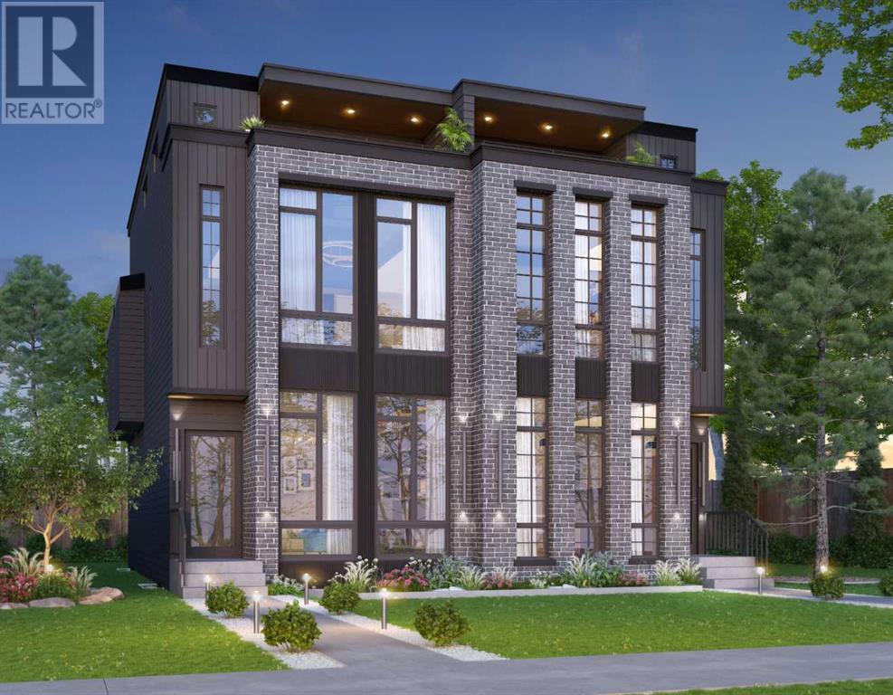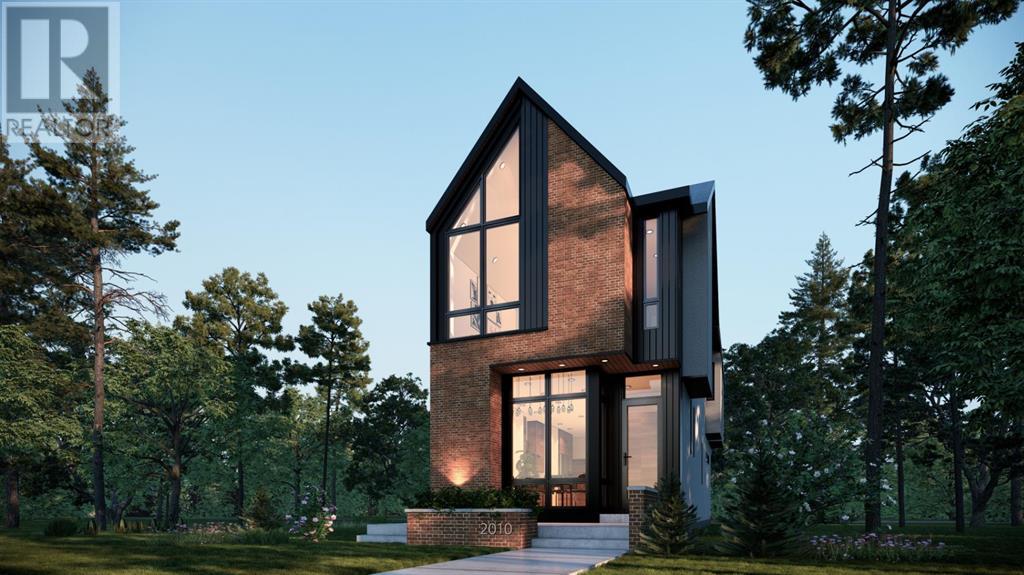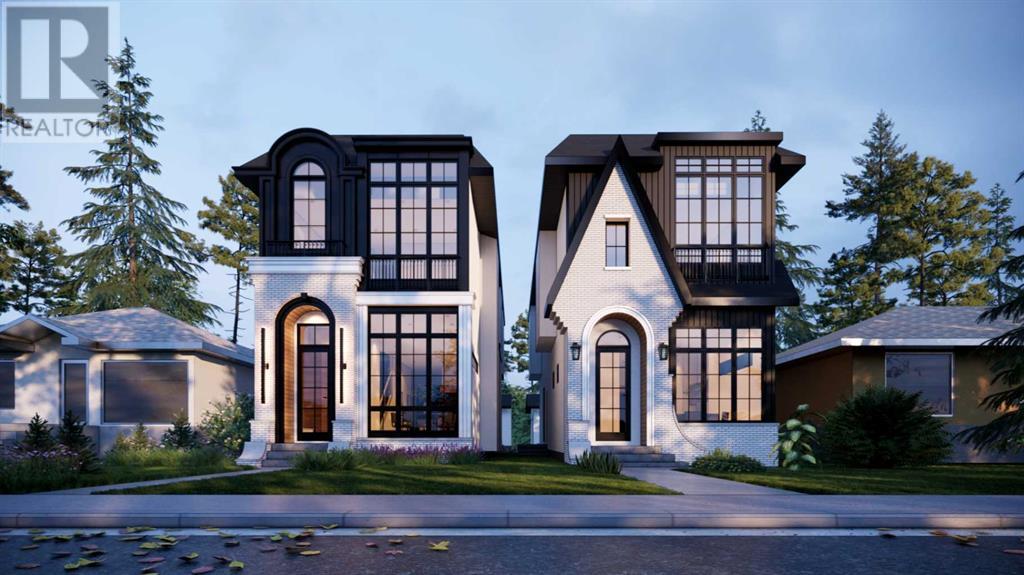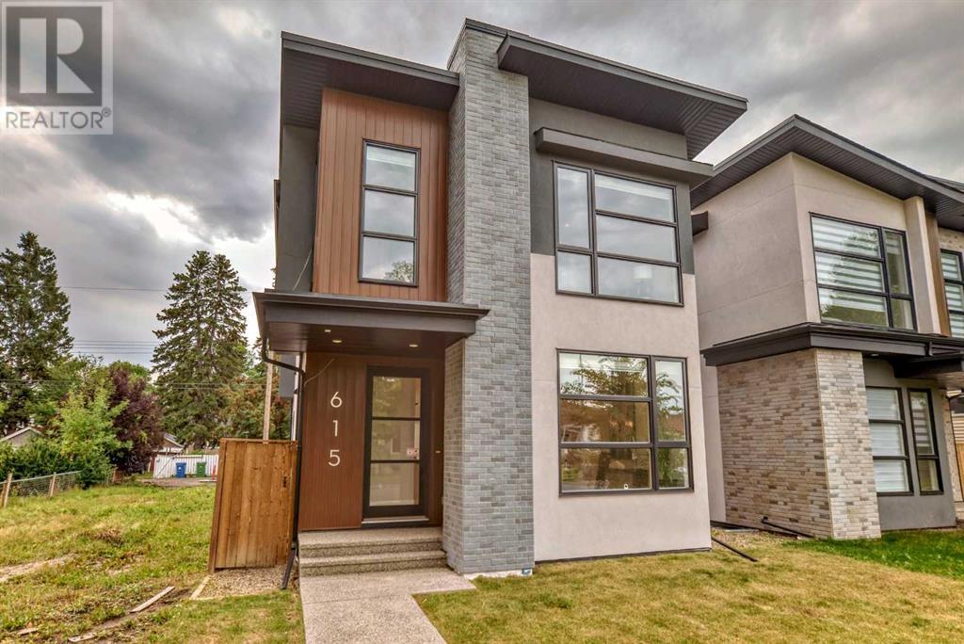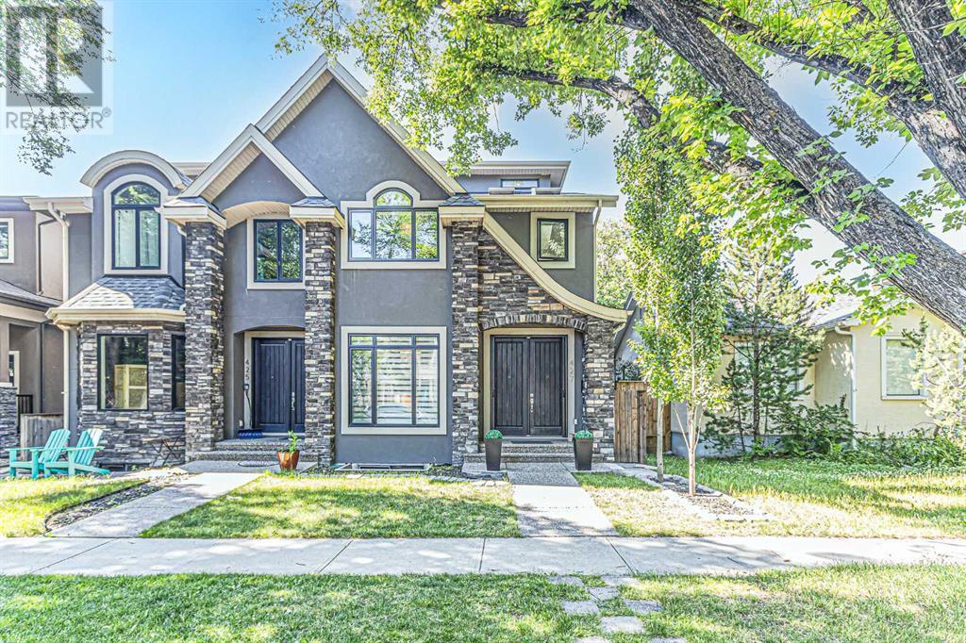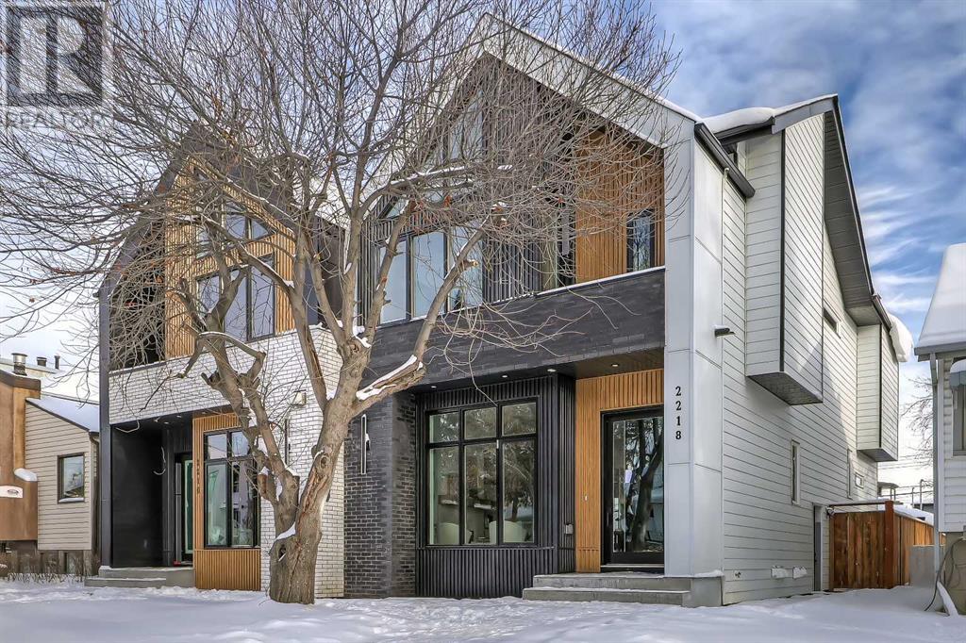Free account required
Unlock the full potential of your property search with a free account! Here's what you'll gain immediate access to:
- Exclusive Access to Every Listing
- Personalized Search Experience
- Favorite Properties at Your Fingertips
- Stay Ahead with Email Alerts


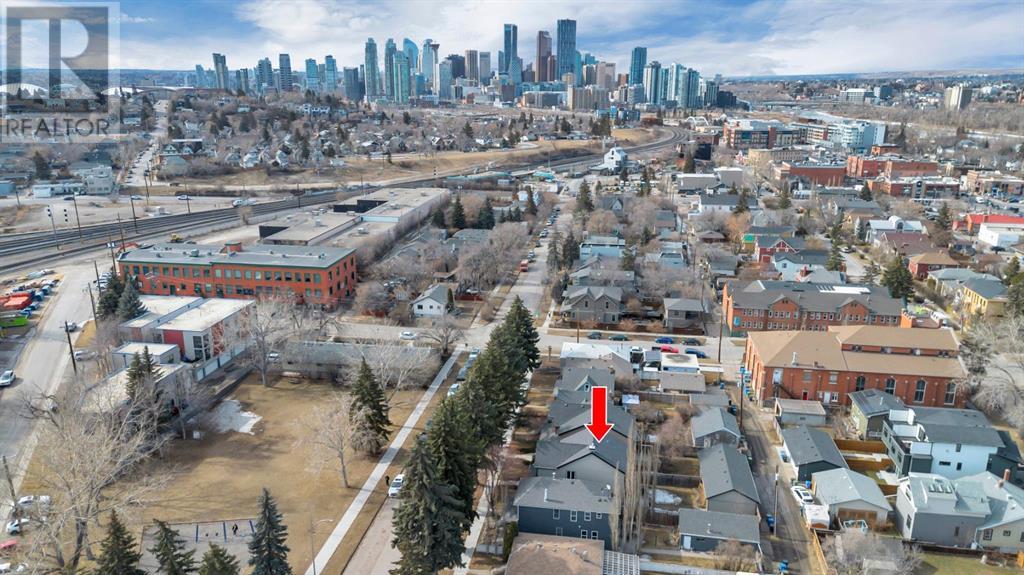
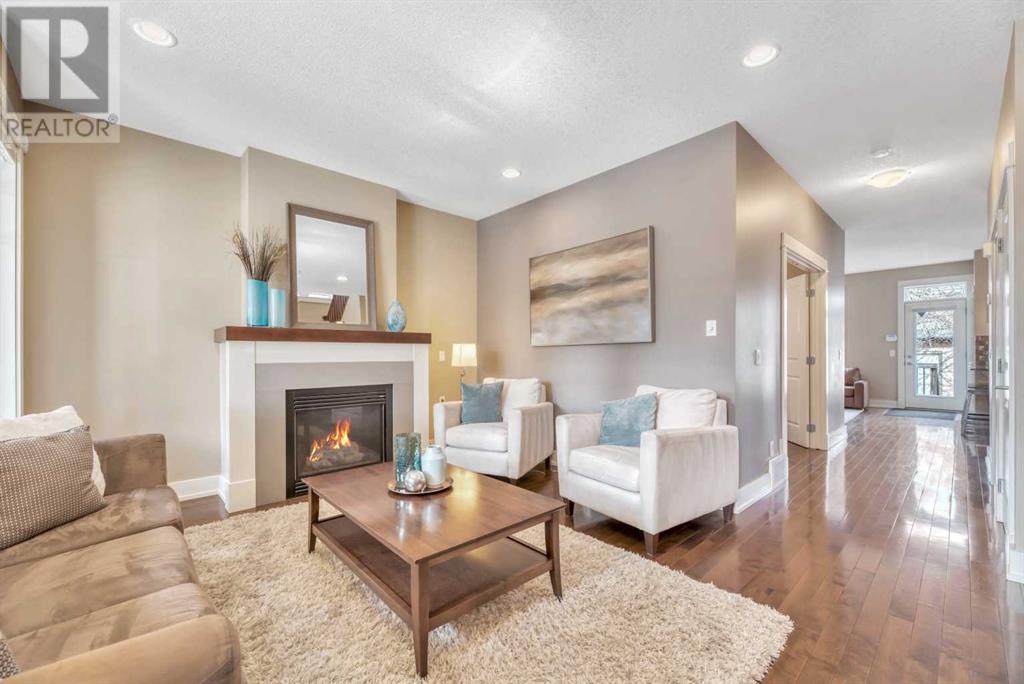

$1,299,000
1410 11 Avenue SE
Calgary, Alberta, Alberta, T2G0Z8
MLS® Number: A2202351
Property description
Welcome to this stunning custom-built 4 bedroom home hitting the market for the first time. Nestled on a quiet, tree-lined street with cul-de-sacs at both ends and a fabulous tot lot and dog park just across the street, this home offers the perfect blend of privacy, convenience, and urban lifestyle.Situated on a wider-than-average infill lot (33' vs. 25'), the property boasts a spacious yard, a detached two-car garage with built-in shelving and extra roof storage, plus additional space for a third vehicle or expanded outdoor living.Step inside to a thoughtfully designed mid-century modern meets mountain-style interior, meticulously maintained by its original owners. The main floor is ideal for entertaining, with a cozy dining room featuring built-in speakers, updated appliances, and timeless Moen & Delta fixtures.Upstairs, you’ll find three spacious bedrooms, each designed with incredible built-in storage, ensuring a clutter-free space without the need for extra furniture. The fully finished lower level offers a versatile fourth bedroom, perfect for guests or a home office.Additional highlights include: high-efficiency furnace (2019), air conditioning (2020), and updated hot water tank, Hardwired security system + Ring doorbell cameras (front & back). Walking distance to schools, the community center, and some of Calgary’s top amenities. Living in Inglewood means being steps away from trendy cafés, local shops, top-rated restaurants, and scenic river pathways—the best of inner-city living while enjoying a peaceful residential setting. Don’t miss this rare opportunity to own a truly special home in one of Calgary’s most desirable neighborhoods. Contact your favorite realtor today for a private viewing!
Building information
Type
*****
Appliances
*****
Basement Development
*****
Basement Type
*****
Constructed Date
*****
Construction Material
*****
Construction Style Attachment
*****
Cooling Type
*****
Exterior Finish
*****
Fireplace Present
*****
FireplaceTotal
*****
Flooring Type
*****
Foundation Type
*****
Half Bath Total
*****
Heating Type
*****
Size Interior
*****
Stories Total
*****
Total Finished Area
*****
Land information
Amenities
*****
Fence Type
*****
Size Depth
*****
Size Frontage
*****
Size Irregular
*****
Size Total
*****
Rooms
Upper Level
Other
*****
Primary Bedroom
*****
Bedroom
*****
Bedroom
*****
4pc Bathroom
*****
4pc Bathroom
*****
Main level
Living room
*****
Kitchen
*****
Family room
*****
Dining room
*****
2pc Bathroom
*****
Basement
Furnace
*****
Storage
*****
Recreational, Games room
*****
Bedroom
*****
4pc Bathroom
*****
Upper Level
Other
*****
Primary Bedroom
*****
Bedroom
*****
Bedroom
*****
4pc Bathroom
*****
4pc Bathroom
*****
Main level
Living room
*****
Kitchen
*****
Family room
*****
Dining room
*****
2pc Bathroom
*****
Basement
Furnace
*****
Storage
*****
Recreational, Games room
*****
Bedroom
*****
4pc Bathroom
*****
Upper Level
Other
*****
Primary Bedroom
*****
Bedroom
*****
Bedroom
*****
4pc Bathroom
*****
4pc Bathroom
*****
Main level
Living room
*****
Kitchen
*****
Family room
*****
Dining room
*****
2pc Bathroom
*****
Basement
Furnace
*****
Storage
*****
Recreational, Games room
*****
Bedroom
*****
4pc Bathroom
*****
Upper Level
Other
*****
Primary Bedroom
*****
Courtesy of RE/MAX Realty Professionals
Book a Showing for this property
Please note that filling out this form you'll be registered and your phone number without the +1 part will be used as a password.

