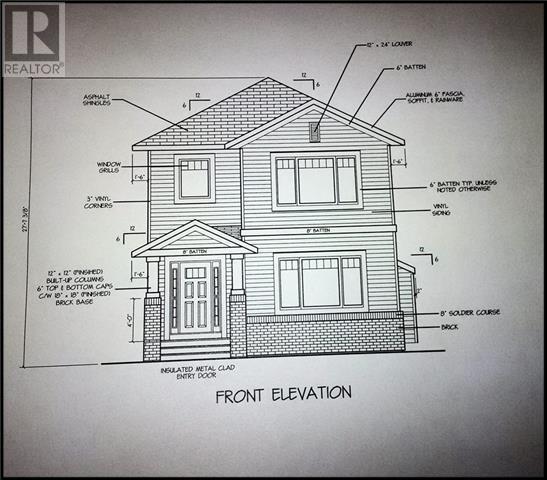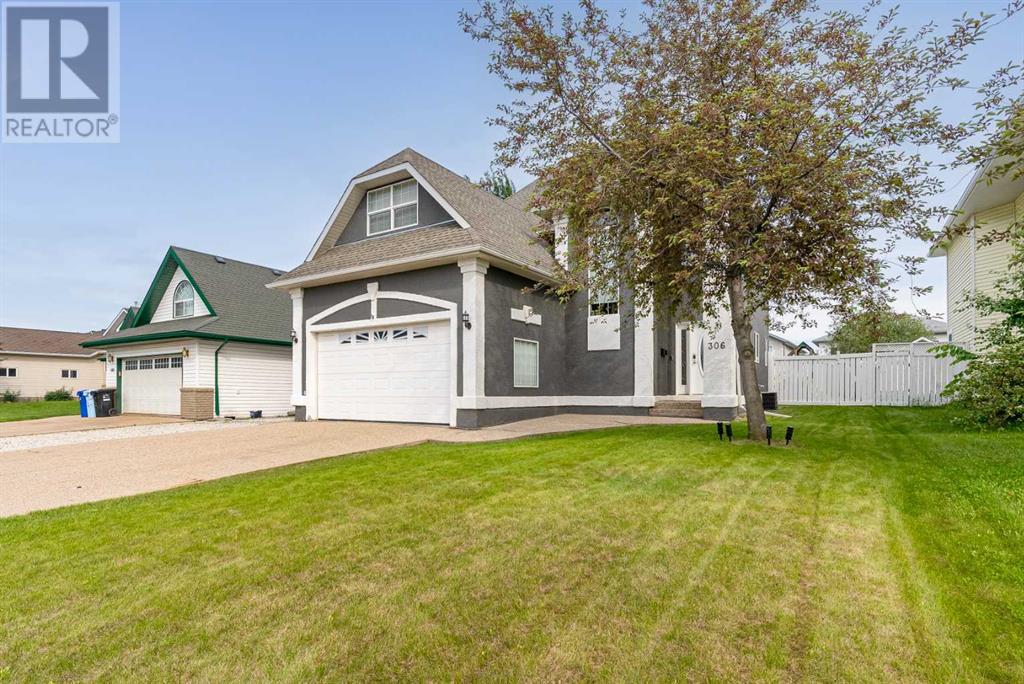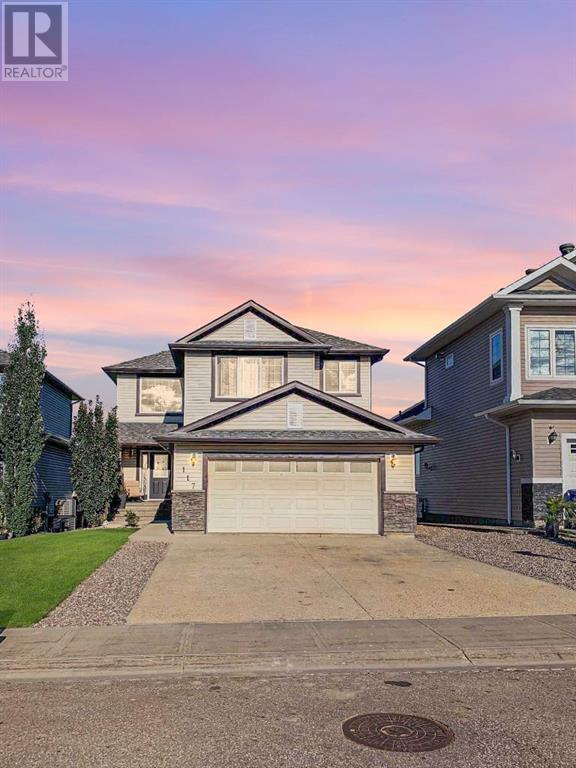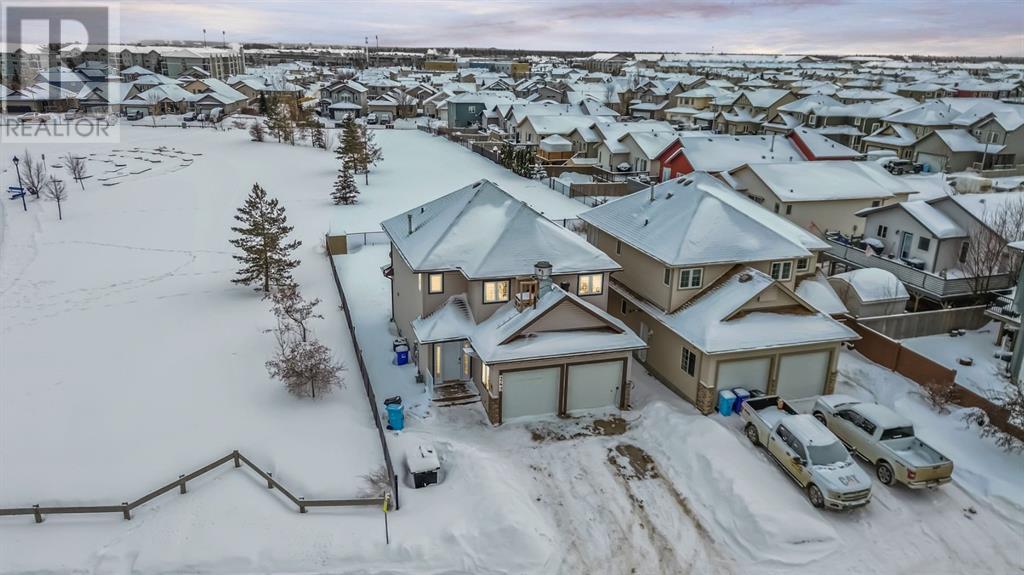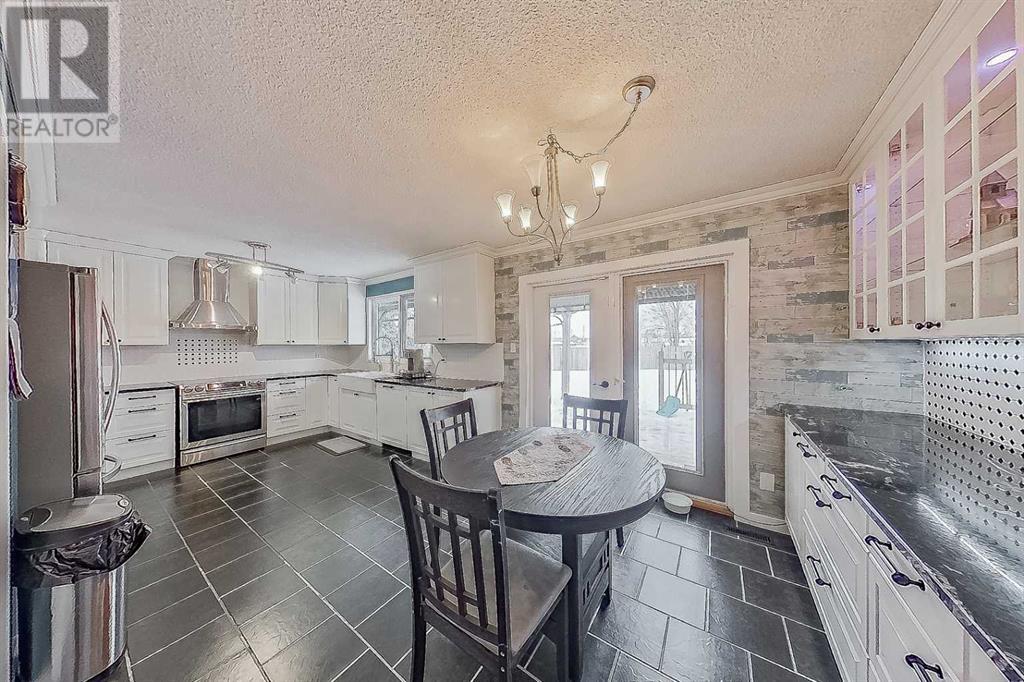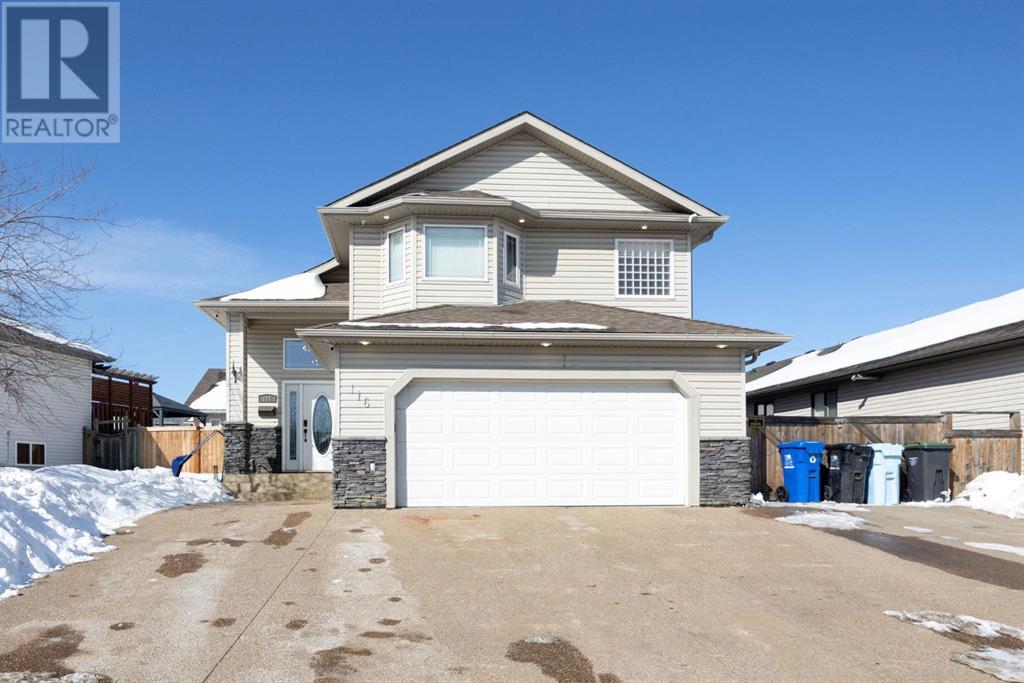Free account required
Unlock the full potential of your property search with a free account! Here's what you'll gain immediate access to:
- Exclusive Access to Every Listing
- Personalized Search Experience
- Favorite Properties at Your Fingertips
- Stay Ahead with Email Alerts





$575,000
124 Warren Way
Fort McMurray, Alberta, Alberta, T9H5J4
MLS® Number: A2205261
Property description
Welcome to 124 Warren Way, a stunning 2016-built home by renowned local builder Vis-Star Homes. Situated on a corner lot, this property offers a rare second driveway, a legal two-bedroom, two-bathroom basement suite with in-floor heating, a fenced yard, and an attached double garage—providing incredible value in the sought-after neighbourhood of Wood Buffalo, just moments from scenic trails and the Fort McMurray Golf Club. Step inside to a spacious and inviting entryway that leads up to the bright and airy living room, where floor-to-ceiling windows fill the space with natural light and offer views of the front lawn. The kitchen is both stylish and functional, featuring stainless steel appliances including a new dishwasher (2024), deep pantry-style cabinets, and a generous dining area. From here, step out onto the back deck and into the fully fenced yard—an ideal space for entertaining or relaxing in the warmer months. Down the hall, you’ll find two well-sized bedrooms with a four-piece bathroom conveniently located across from them. The primary retreat is tucked away at the end of the hall, offering privacy along with a spacious layout and its own four-piece ensuite. The lower level of the home is designed for flexibility and convenience, beginning with a shared laundry and utility room equipped with two washers and two dryers. Beyond this space, the legal suite offers a fantastic setup for renters or extended family, featuring high ceilings, large windows, a well-appointed kitchen, and a bright living area. The suite includes two generously sized bedrooms, one with its own ensuite and the other with a bathroom just across the hall. A private side entrance and separate driveway ensure added convenience for lower-level residents. With a heated double garage, a yard spacious enough for a future pool, and an unbeatable location in a quiet, family-friendly community, this home is a must-see. Schedule your private tour today.
Building information
Type
*****
Appliances
*****
Architectural Style
*****
Basement Development
*****
Basement Features
*****
Basement Type
*****
Constructed Date
*****
Construction Style Attachment
*****
Cooling Type
*****
Exterior Finish
*****
Flooring Type
*****
Foundation Type
*****
Half Bath Total
*****
Heating Type
*****
Size Interior
*****
Total Finished Area
*****
Land information
Fence Type
*****
Landscape Features
*****
Size Depth
*****
Size Frontage
*****
Size Irregular
*****
Size Total
*****
Rooms
Main level
Kitchen
*****
Breakfast
*****
Storage
*****
Primary Bedroom
*****
Living room
*****
Kitchen
*****
Foyer
*****
Dining room
*****
Bedroom
*****
Bedroom
*****
4pc Bathroom
*****
4pc Bathroom
*****
Basement
Furnace
*****
Recreational, Games room
*****
Laundry room
*****
Bedroom
*****
Bedroom
*****
4pc Bathroom
*****
4pc Bathroom
*****
Main level
Kitchen
*****
Breakfast
*****
Storage
*****
Primary Bedroom
*****
Living room
*****
Kitchen
*****
Foyer
*****
Dining room
*****
Bedroom
*****
Bedroom
*****
4pc Bathroom
*****
4pc Bathroom
*****
Basement
Furnace
*****
Recreational, Games room
*****
Laundry room
*****
Bedroom
*****
Bedroom
*****
4pc Bathroom
*****
4pc Bathroom
*****
Courtesy of The Agency North Central Alberta
Book a Showing for this property
Please note that filling out this form you'll be registered and your phone number without the +1 part will be used as a password.

