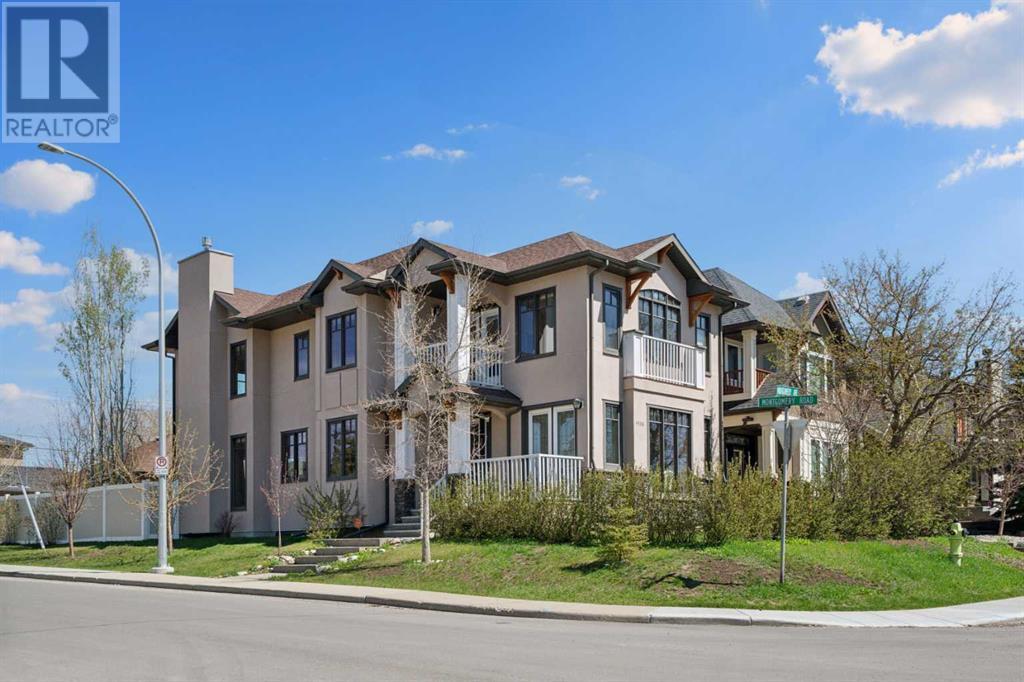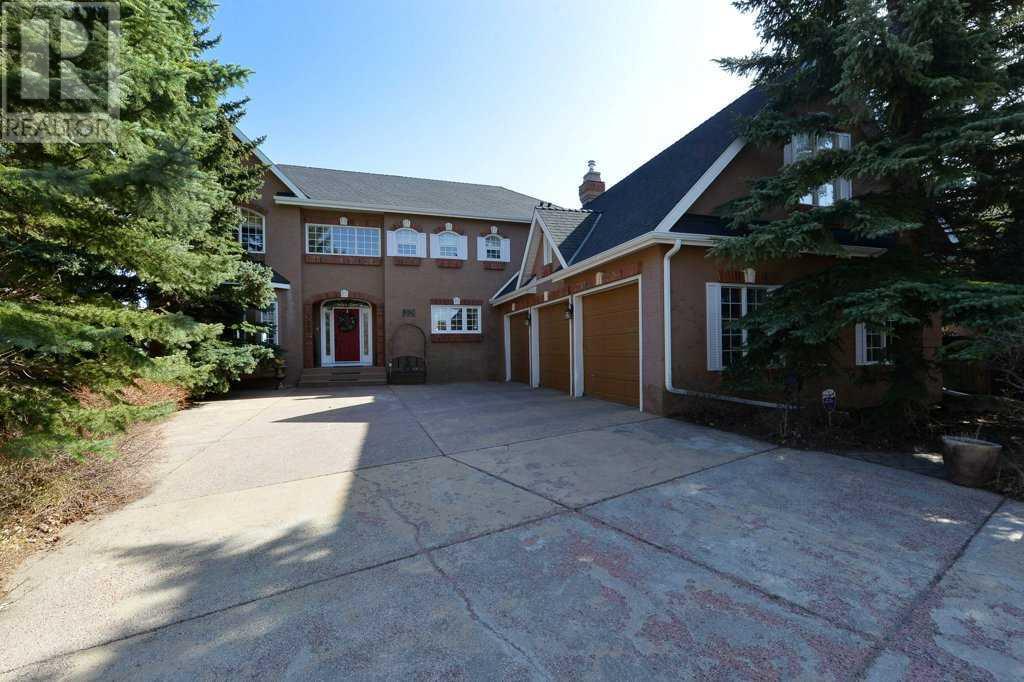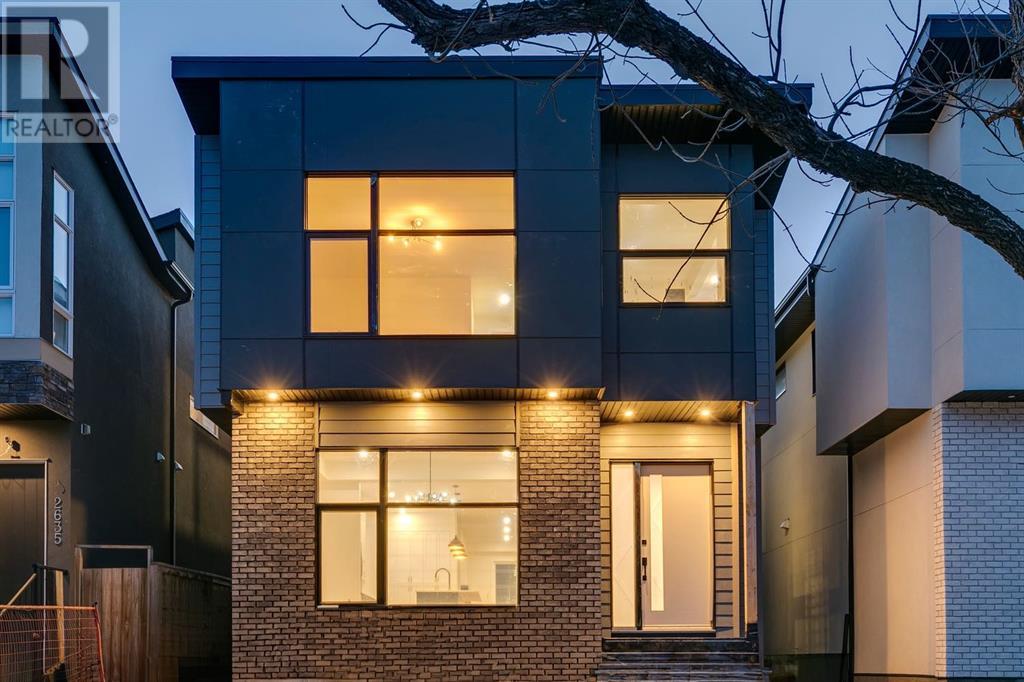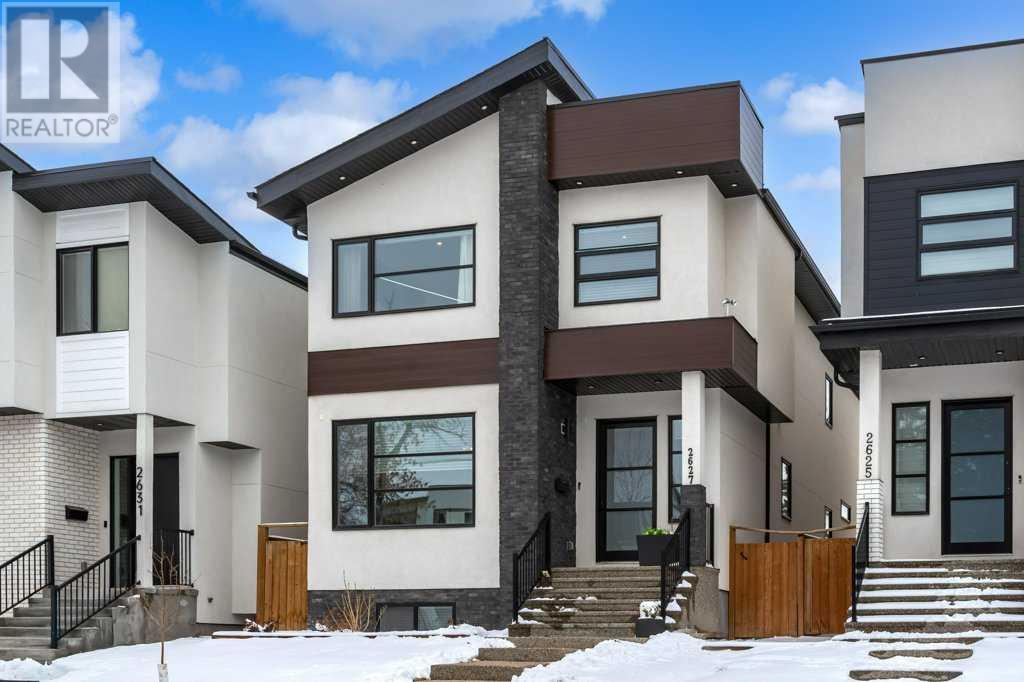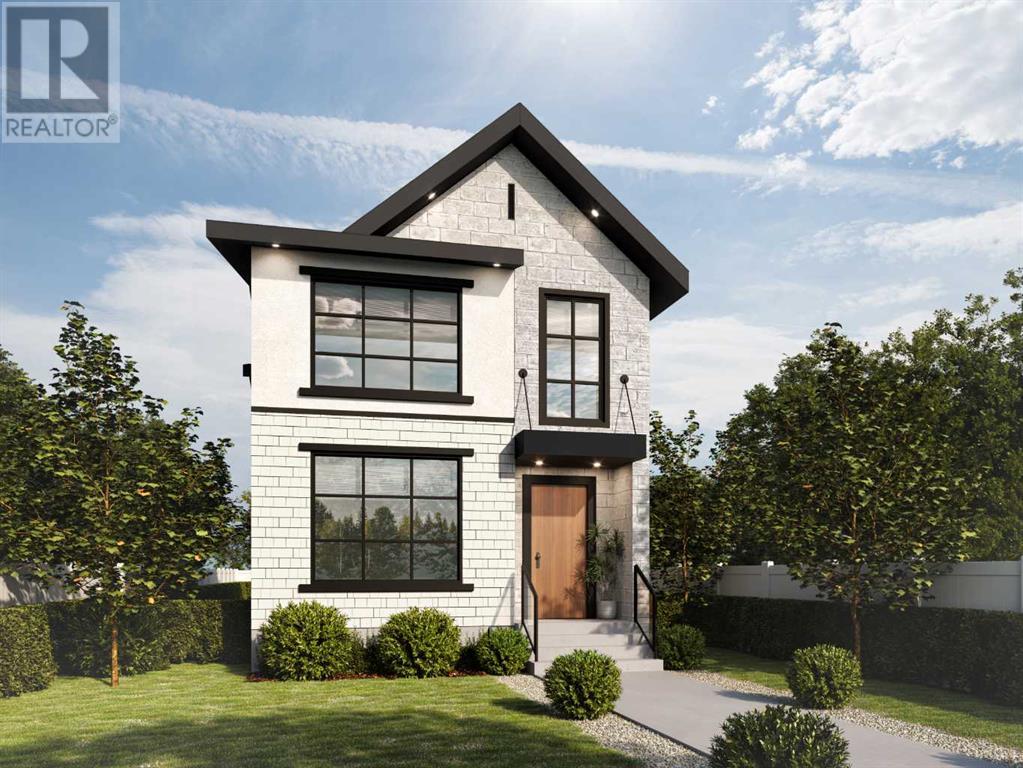Free account required
Unlock the full potential of your property search with a free account! Here's what you'll gain immediate access to:
- Exclusive Access to Every Listing
- Personalized Search Experience
- Favorite Properties at Your Fingertips
- Stay Ahead with Email Alerts
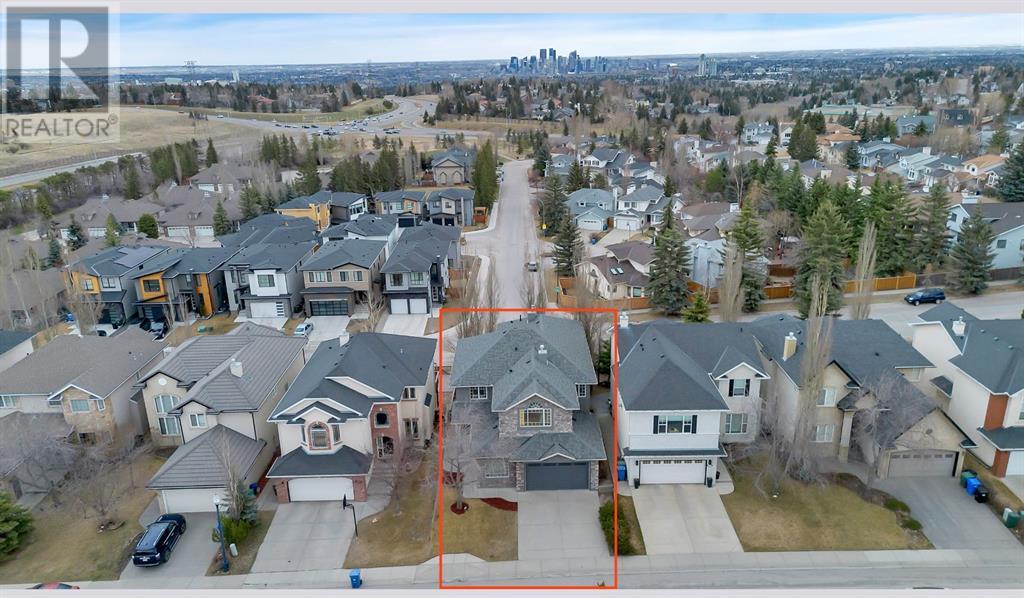
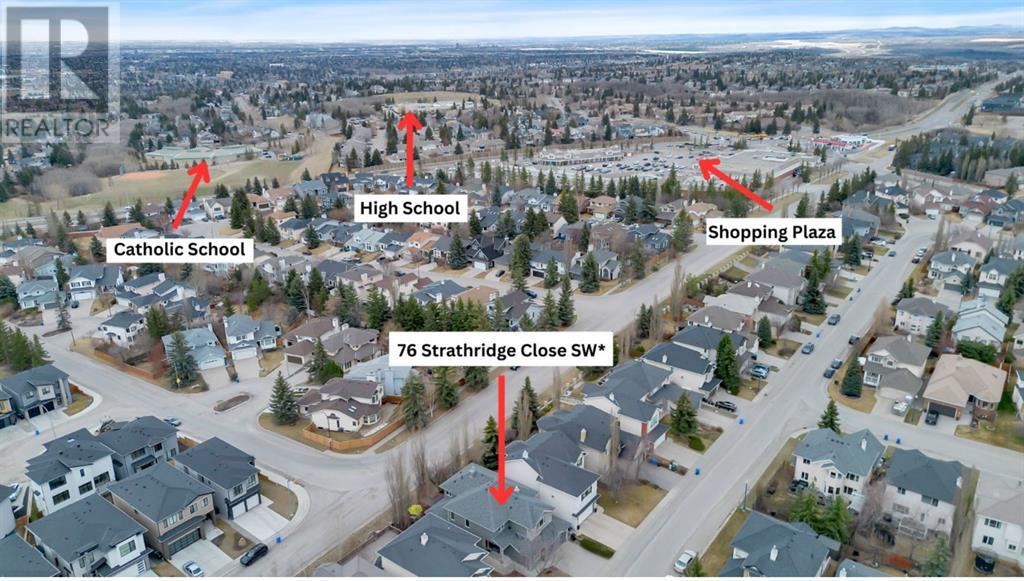
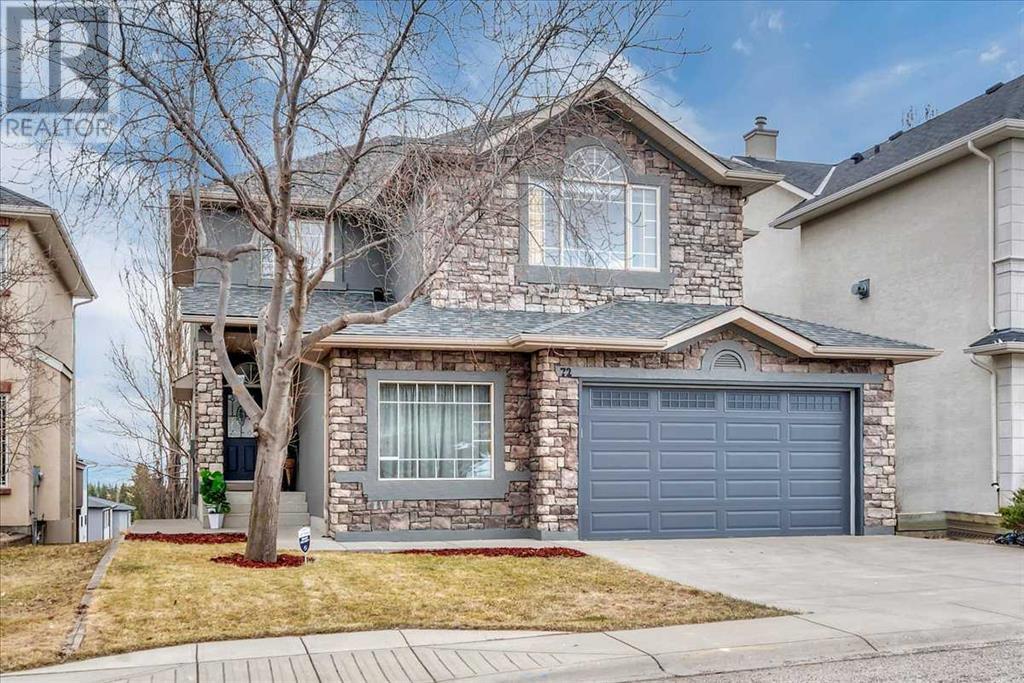
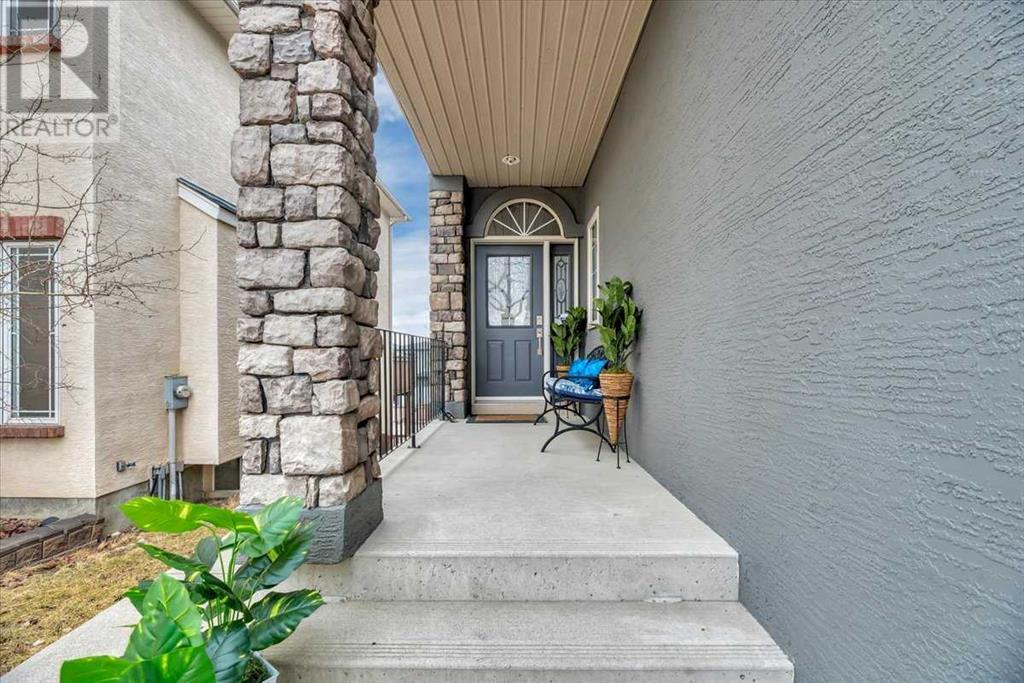
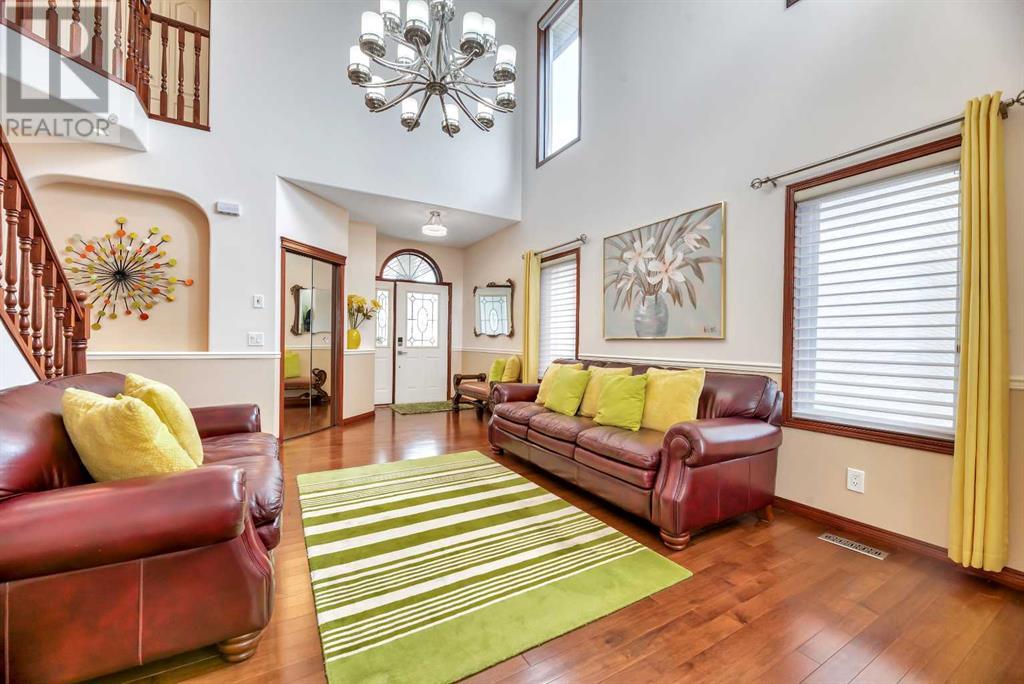
$1,499,000
72 Strathridge Close SW
Calgary, Alberta, Alberta, T3H4J3
MLS® Number: A2205691
Property description
OPEN HOUSE: MAY 10th SATURDAY FROM 1:00 - 4:00 PM. Your dream home awaits you in this beautifully renovated home featuring a total of 6 bedrooms, 3.5 bathrooms, OPEN TO BELOW, with TRIPLE CAR GARAGE with double doors. This stunning home spans all three levels and boasts OVER 4000 square feet of living space with the fully developed walkout basement. This home is ready for you to make it your own! Nestled in the highly sought-after Spring Haven Estates of Strathcona Park, this meticulously renovated home invites you to move right in. Step inside and be welcomed by a bright and airy great room, featuring an open-to-above ceilings and a large formal dining area perfect for hosting big gatherings. To the right, a spacious family room awaits, complete with a corner gas fireplace and built-in entertainment centre. The main floor showcases gleaming hardwood flooring, while the kitchen shines with slate floors, granite countertops, and stainless-steel appliances, including a built-in double wall oven, gas cooktop, and chimney hood fan. A newly installed porcelain tile backsplash adds a modern touch. Next to the nook area, a swing door leads to the large east-facing deck, a gas line for convenient BBQs, and stairs that descend to your low maintenance-free backyard. A main-floor laundry room with a sink and built-in cabinetry offers extra storage space. On the upper level, the expansive primary suite boasts a walk-in closet and a luxurious spa retreat featuring a jetted tub, walk-in shower, a double vanity, and heated flooring. Relax in the cozy sitting area, where you can unwind while taking in the twinkling city lights at night. Three more spacious bedrooms and a well-appointed 5-piece bathroom, double sinks and granite vanities complete the upper level. One of these bedrooms, with its vaulted ceiling, can easily be converted into a bonus room. The fully developed walk-out basement provides even more living space, including a huge recreation/family room, two more bedrooms , and a 4-piece bathroom. Enjoy the added convenience of a second laundry area, fridge, and double sink—perfect for wine-making enthusiasts! A large office with built-in shelving and oversized windows overlooking the walk-out patio adds to the home’s functionality. Plus, newly installed basement carpeting brings warmth and charm. A ton of renovations were done on this well-maintained home over the years and present. New fresh paint throughout, porcelain tile backsplash, newly installed carpet in the basement hallway and stairs. Recent updates include exterior stucco paint (2022), shingles (2021), hot water tank (2021), and updated garage door (2021). Located within walking distance of top-rated schools, transit, parks, and everyday amenities, this prime location offers quiet surroundings, a functional layout, and impressive upgrades. This exceptional home is a rare find—don’t miss your chance to call it yours! Schedule your private viewing now to view this beautiful home!
Building information
Type
*****
Appliances
*****
Basement Development
*****
Basement Features
*****
Basement Type
*****
Constructed Date
*****
Construction Style Attachment
*****
Cooling Type
*****
Exterior Finish
*****
Fireplace Present
*****
FireplaceTotal
*****
Flooring Type
*****
Foundation Type
*****
Half Bath Total
*****
Heating Fuel
*****
Heating Type
*****
Size Interior
*****
Stories Total
*****
Total Finished Area
*****
Land information
Amenities
*****
Fence Type
*****
Landscape Features
*****
Size Depth
*****
Size Frontage
*****
Size Irregular
*****
Size Total
*****
Rooms
Main level
2pc Bathroom
*****
Office
*****
Kitchen
*****
Other
*****
Dining room
*****
Family room
*****
Great room
*****
Basement
Storage
*****
Office
*****
Recreational, Games room
*****
Bedroom
*****
Bedroom
*****
4pc Bathroom
*****
Second level
Other
*****
Bedroom
*****
Bedroom
*****
5pc Bathroom
*****
Bedroom
*****
5pc Bathroom
*****
Primary Bedroom
*****
Courtesy of First Place Realty
Book a Showing for this property
Please note that filling out this form you'll be registered and your phone number without the +1 part will be used as a password.

