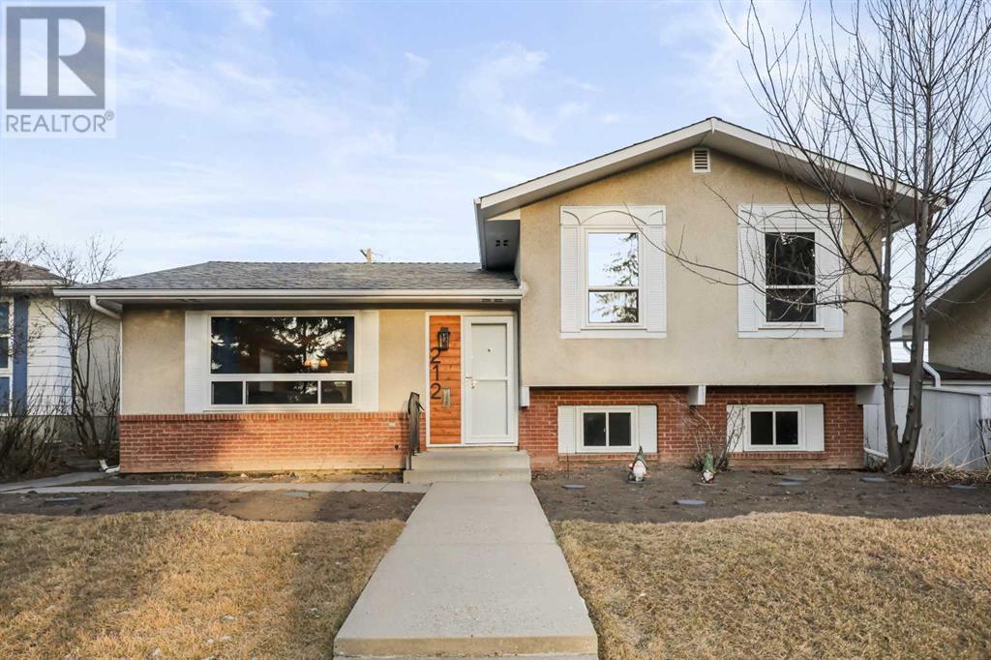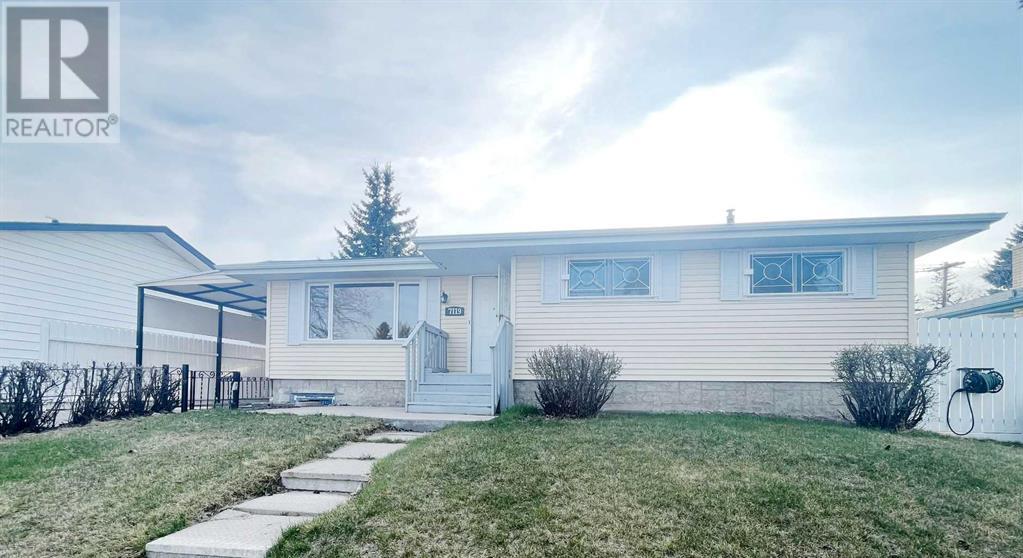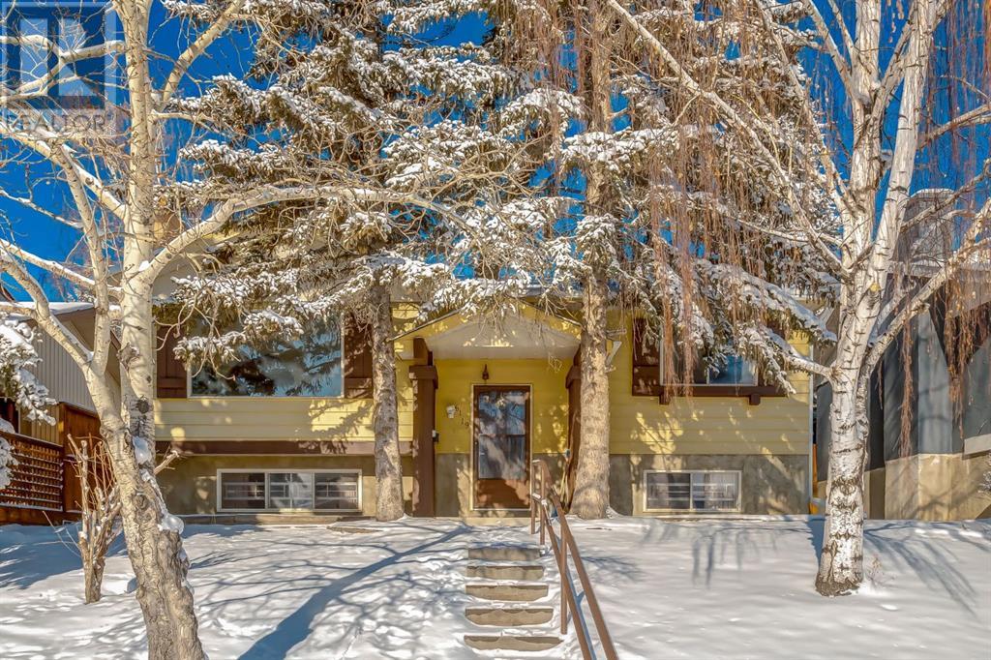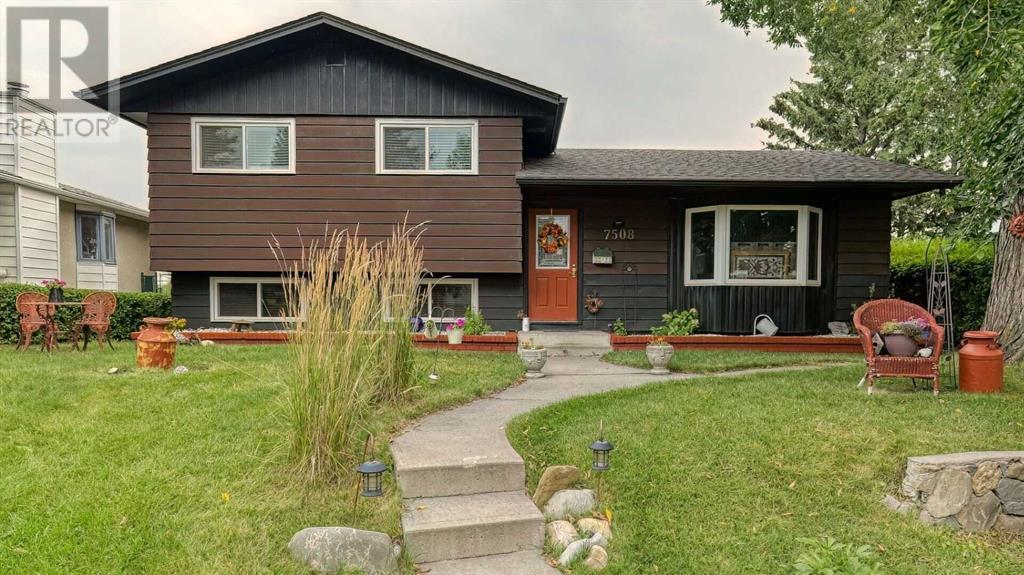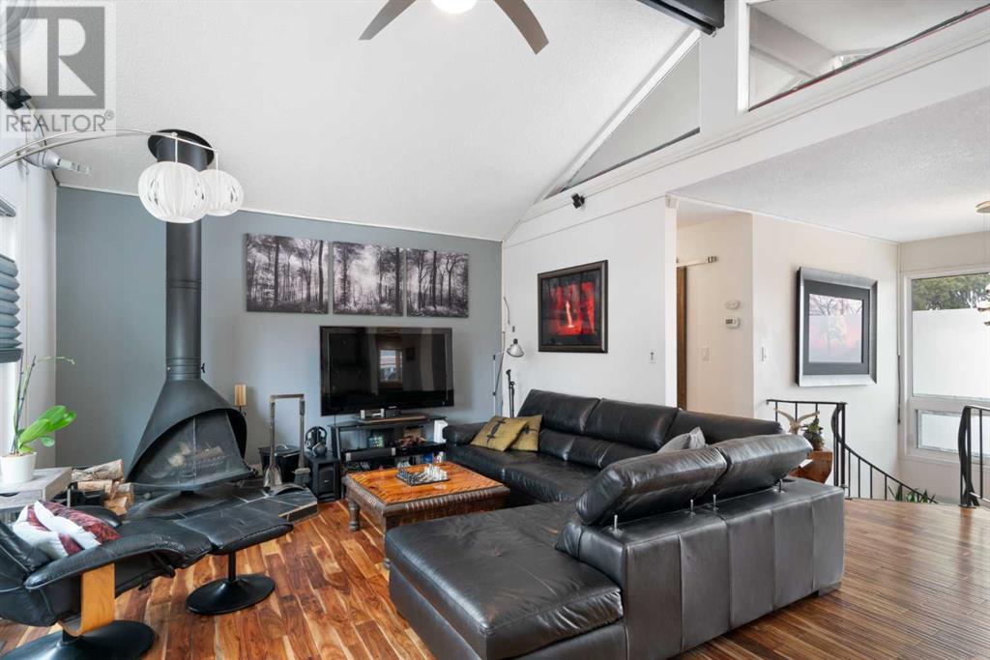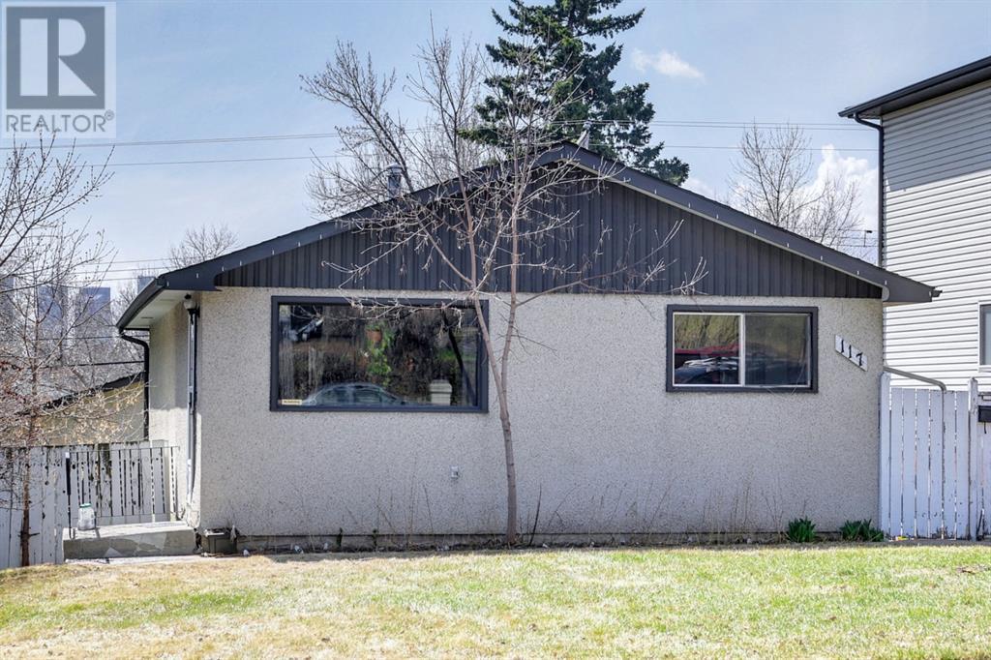Free account required
Unlock the full potential of your property search with a free account! Here's what you'll gain immediate access to:
- Exclusive Access to Every Listing
- Personalized Search Experience
- Favorite Properties at Your Fingertips
- Stay Ahead with Email Alerts

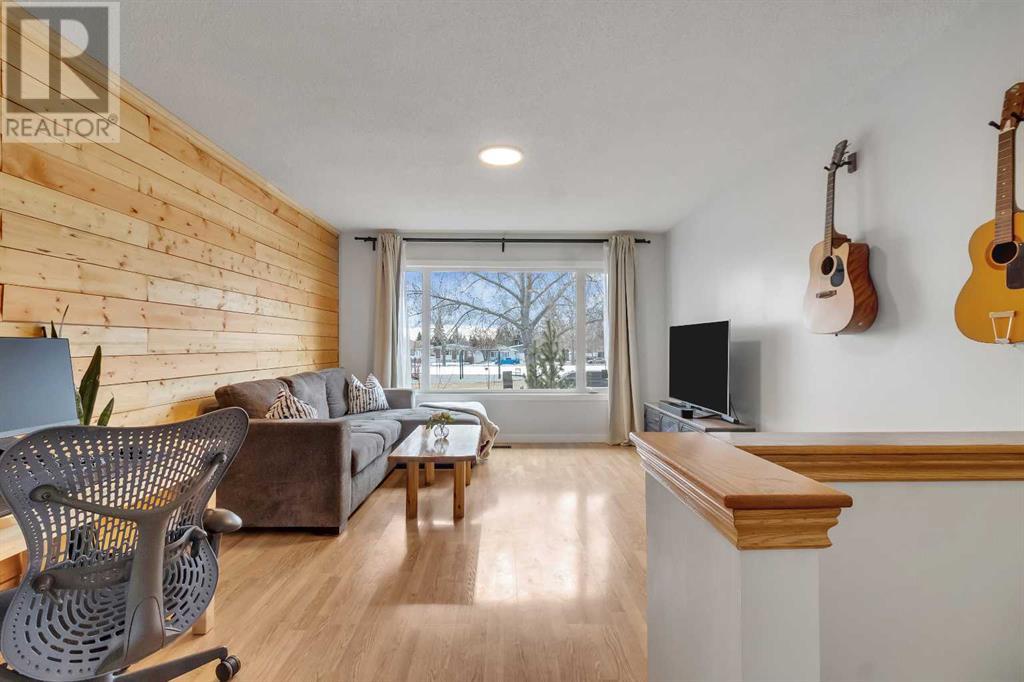
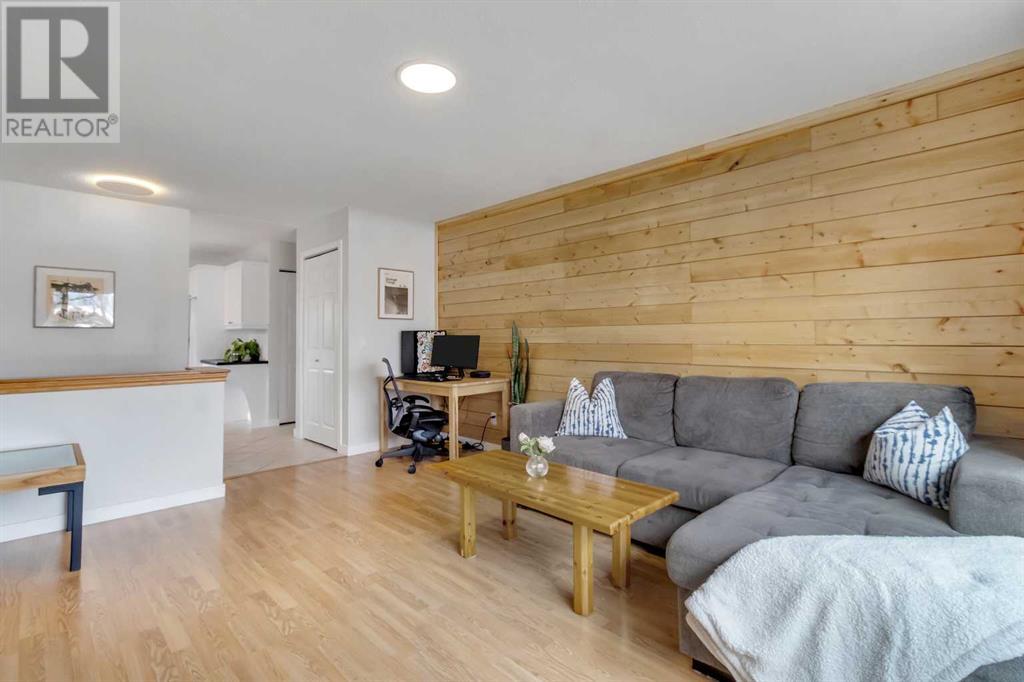
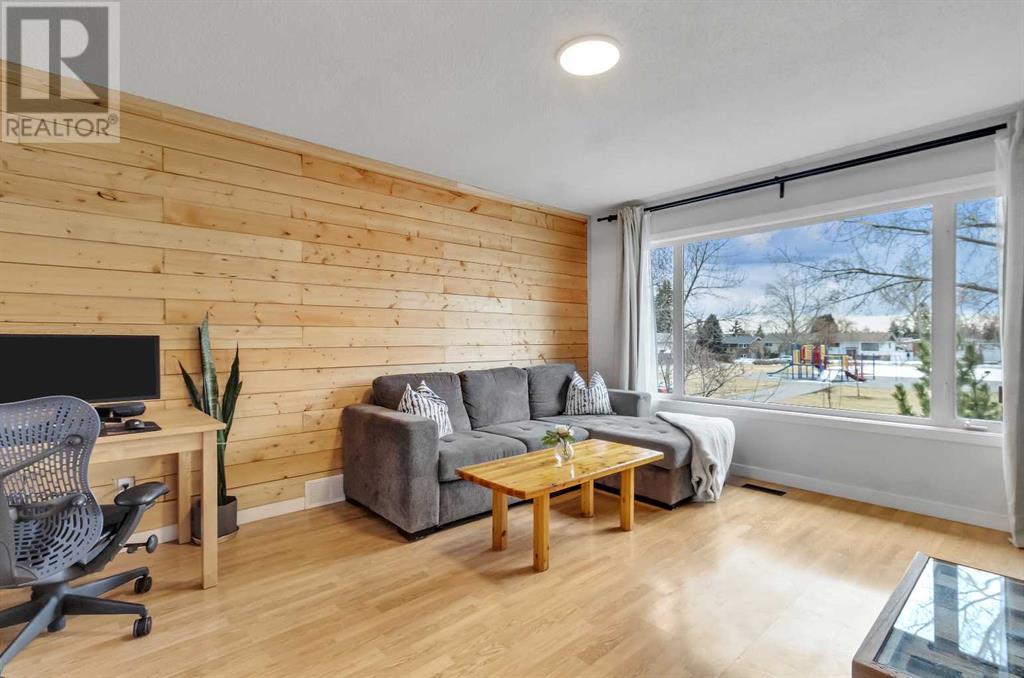
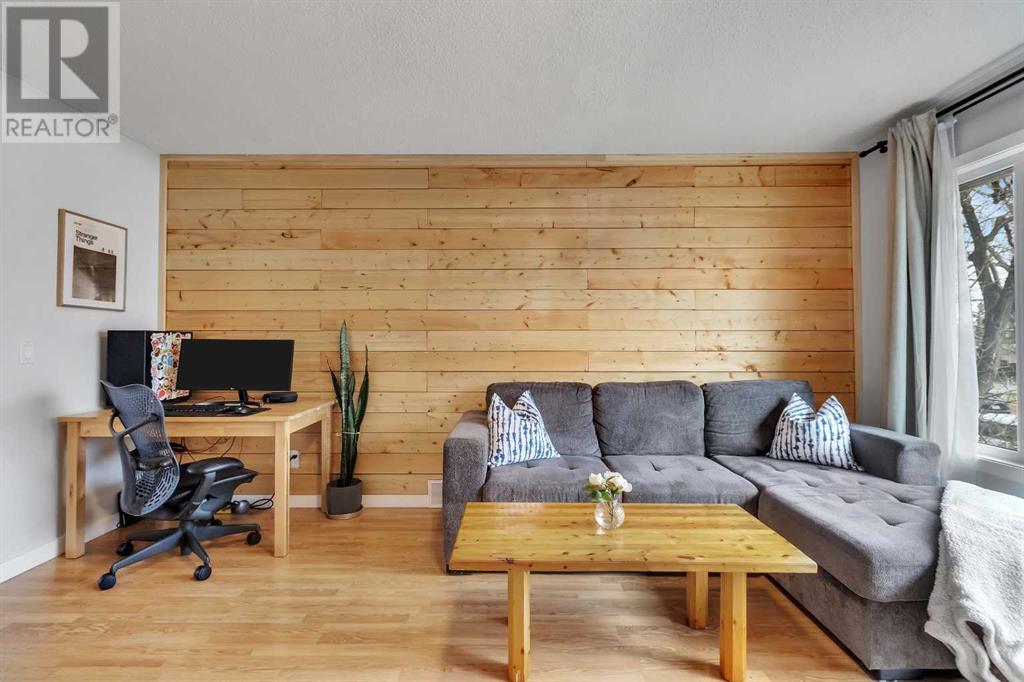
$669,900
171 Huntington Green NE
Calgary, Alberta, Alberta, T2K5A5
MLS® Number: A2206407
Property description
Welcome to this beautifully updated 4 bed/2 bath detached home, ideally located on a quiet street in the established community of Huntington Hills. With a completely renovated LEGAL suite and separate entrance, this impressive home is perfect for homeowners and investors alike. The main floor features a bright and spacious layout, with large south-facing windows that flood the living area with natural light. Modern lighting, fresh paint, and a beautiful pine feature wall will immediately make their presence known. The traditional white kitchen offers plenty of cabinetry, functional design, and a sheek appearance with it's rustic black counters while the adjacent dining and living areas create a warm and inviting space. The primary bedroom is plenty spacious and the 4-pc bathroom on this level has been completely renovated, featuring a deep soaker tub, ceramic top vanity and Carrara Style tiling! Two more generously sized bedrooms, as well as upstairs laundry, complete the main floor.Downstairs, the completely renovated legal suite offers incredible income potential. The kitchen comes equipped with quartz countertops, ample cabinetry and chrome hardware. The living room is spacious, and is complemented by a cozy electric fireplace. This space is wired for sound and data, and there is no shame in claiming this space for your own. No need to worry about any noise, additional sound proofing has been installed! The bedroom comes with a walk-in closet and can comfortably fit a queen bed. Along with a spacious 3-pc bath, there is also a nook tucked away, just perfect for a home office or as a kids play area! A storage room can be retrofitted into a 5th bedroom for maximum efficiency. The home has been incredibly cared for and even has Air Conditioning for those hot summer days!Outside, the oversized double garage provides ample parking and storage, while the low-maintenance backyard is perfect for relaxing and entertaining. Mature trees create privacy and a sen se of tranquility, and there are garden beds ready for you this Spring. The large patio makes this home ideal for having entertaining. You can sit around the fire pit or have an outdoor meal on the BBQ - all under decorative outdoor string lights.Lastly, a massive plot of greenspace sits directly in front of you. This slice of nature is perfect for all ages, with a playground for the little ones, and during the Winter, watch as this space is transformed into an ice-skating rink. The teenagers play hockey, and the parents teach their kids how to skate! This location is truly unbeatable, situated on an extremely quiet road, where access to Deerfoot City, YYC Airport, and schools is a breeze. If that wasn't enough, it's an easy commute downtown and the best pizza in the city is only 2 minutes away. Don’t miss out—schedule your private viewing and call this one .. home.
Building information
Type
*****
Appliances
*****
Architectural Style
*****
Basement Development
*****
Basement Features
*****
Basement Type
*****
Constructed Date
*****
Construction Material
*****
Construction Style Attachment
*****
Cooling Type
*****
Exterior Finish
*****
Fireplace Present
*****
FireplaceTotal
*****
Flooring Type
*****
Foundation Type
*****
Half Bath Total
*****
Heating Fuel
*****
Heating Type
*****
Size Interior
*****
Stories Total
*****
Total Finished Area
*****
Land information
Amenities
*****
Fence Type
*****
Landscape Features
*****
Size Depth
*****
Size Frontage
*****
Size Irregular
*****
Size Total
*****
Rooms
Unknown
Furnace
*****
Storage
*****
Storage
*****
Living room
*****
Laundry room
*****
Kitchen
*****
Bedroom
*****
3pc Bathroom
*****
Main level
Primary Bedroom
*****
Living room
*****
Kitchen
*****
Dining room
*****
Bedroom
*****
Bedroom
*****
4pc Bathroom
*****
Courtesy of eXp Realty
Book a Showing for this property
Please note that filling out this form you'll be registered and your phone number without the +1 part will be used as a password.
