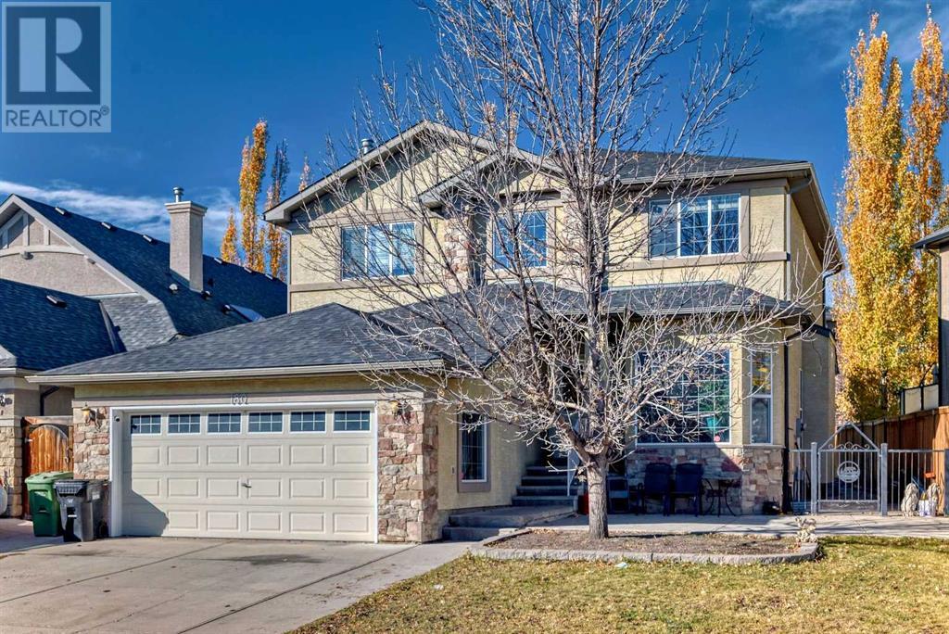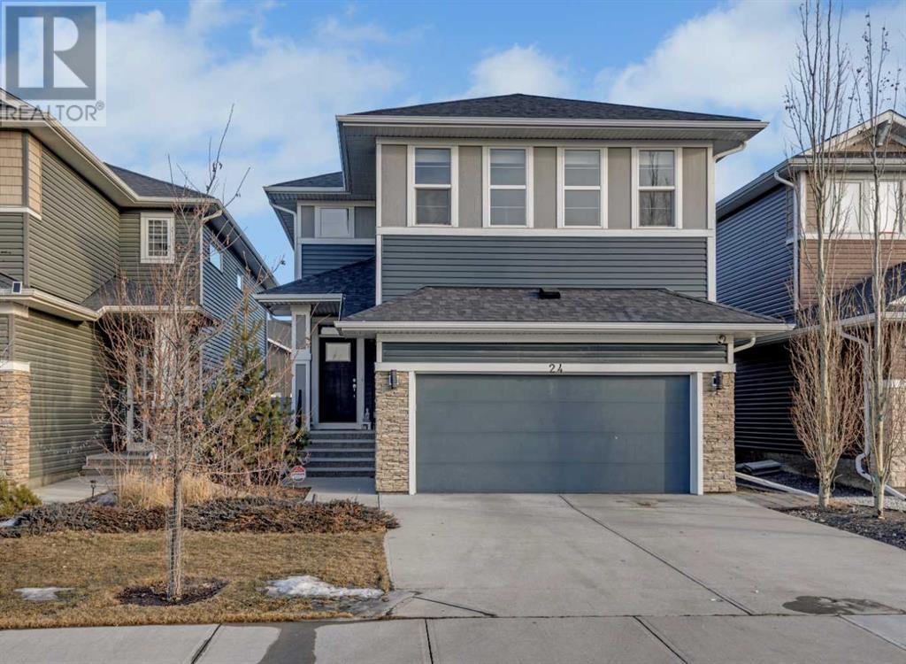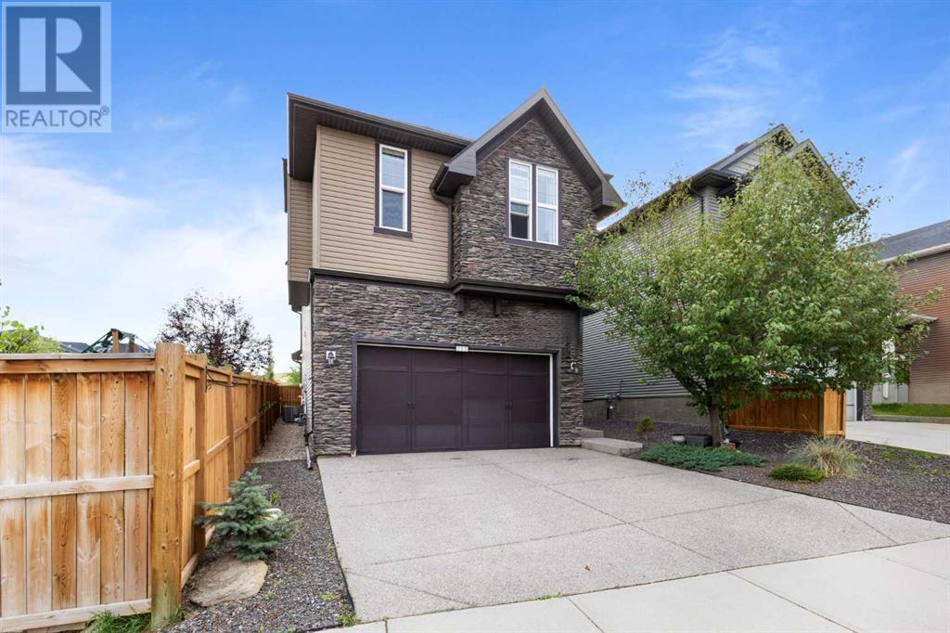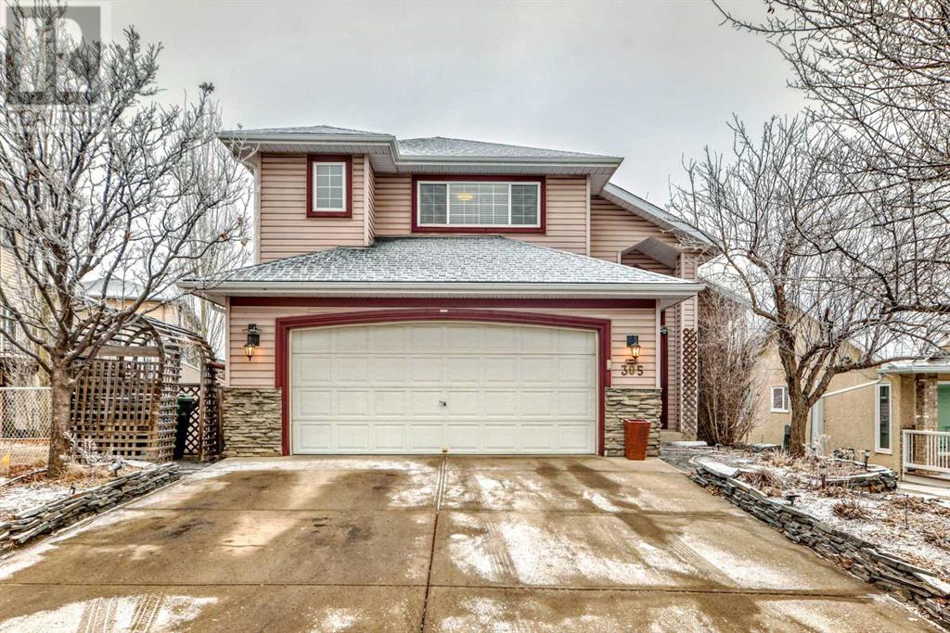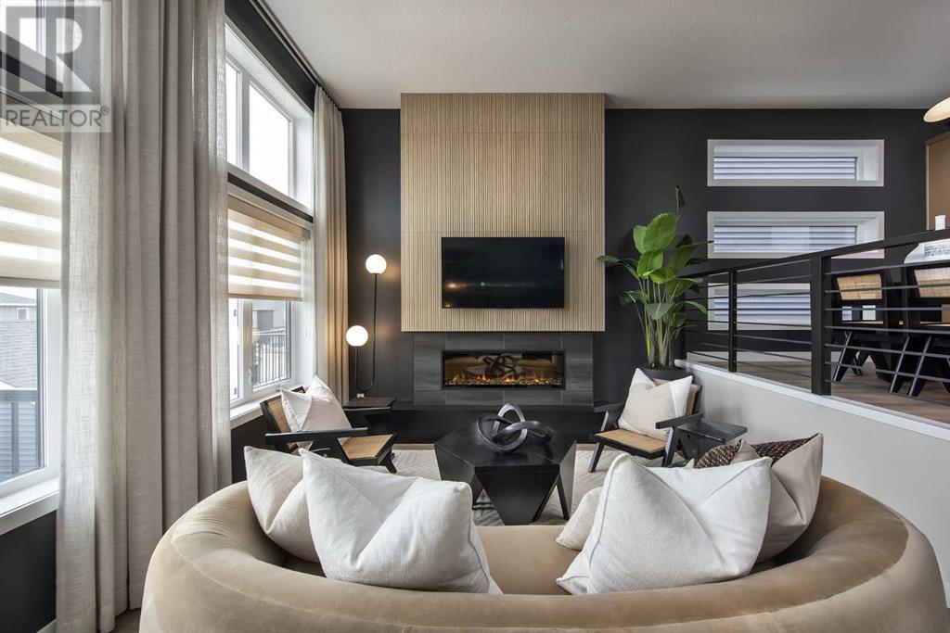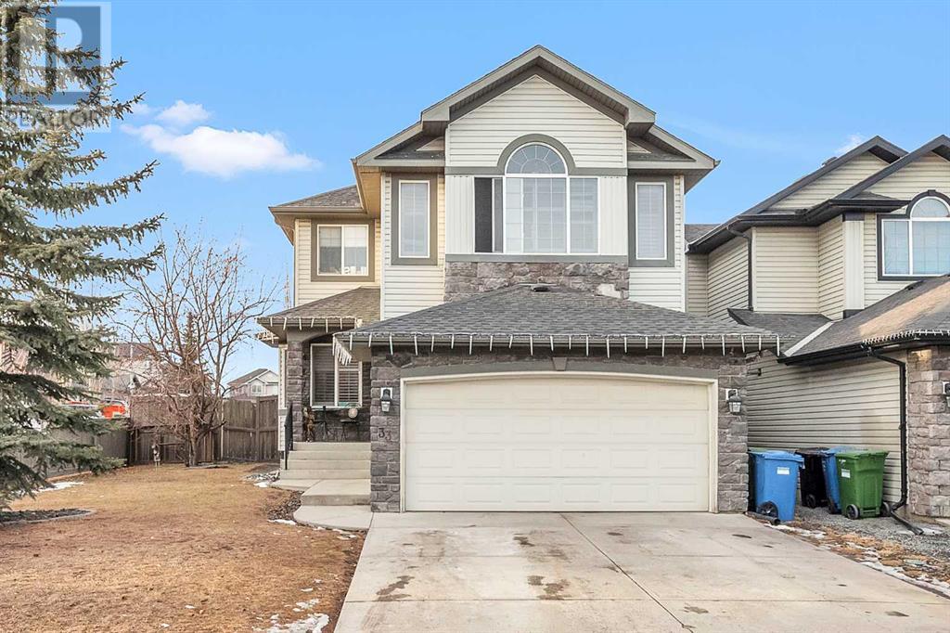Free account required
Unlock the full potential of your property search with a free account! Here's what you'll gain immediate access to:
- Exclusive Access to Every Listing
- Personalized Search Experience
- Favorite Properties at Your Fingertips
- Stay Ahead with Email Alerts
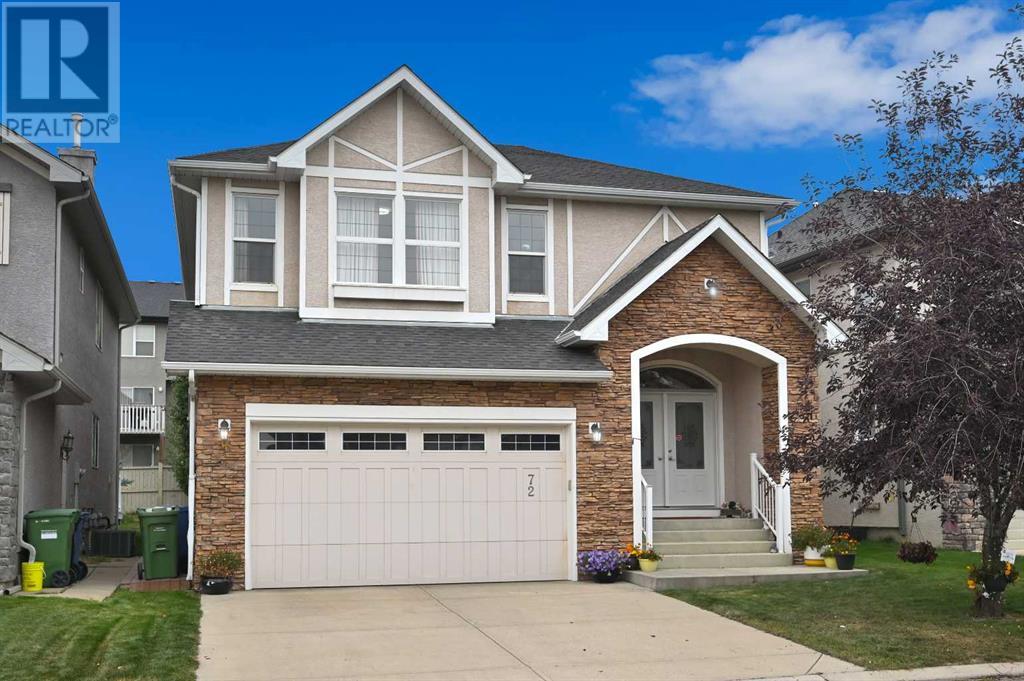
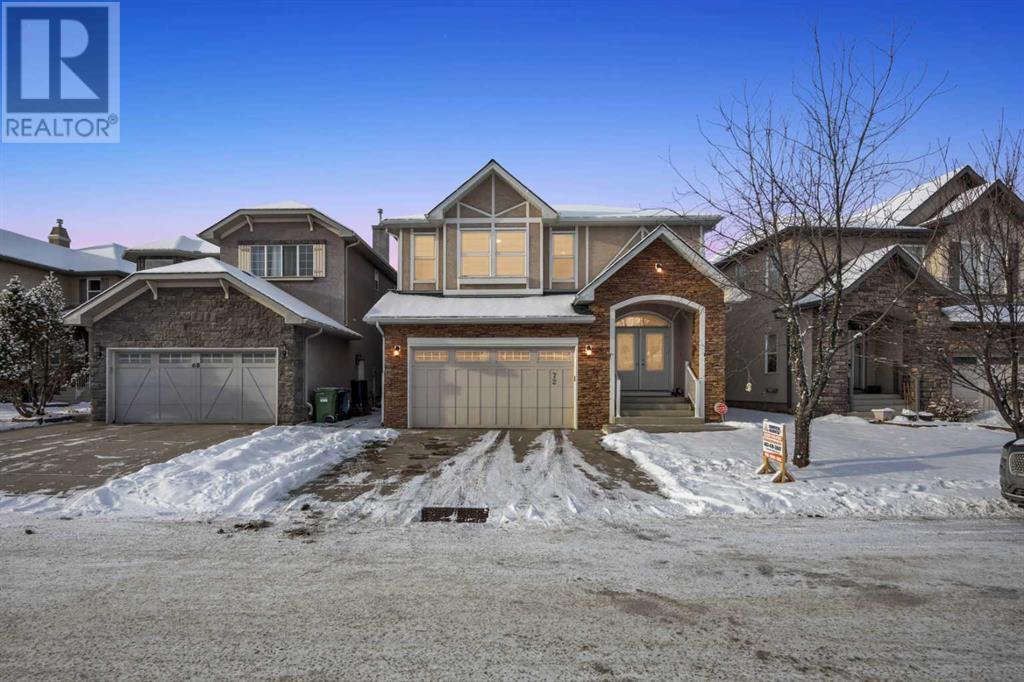
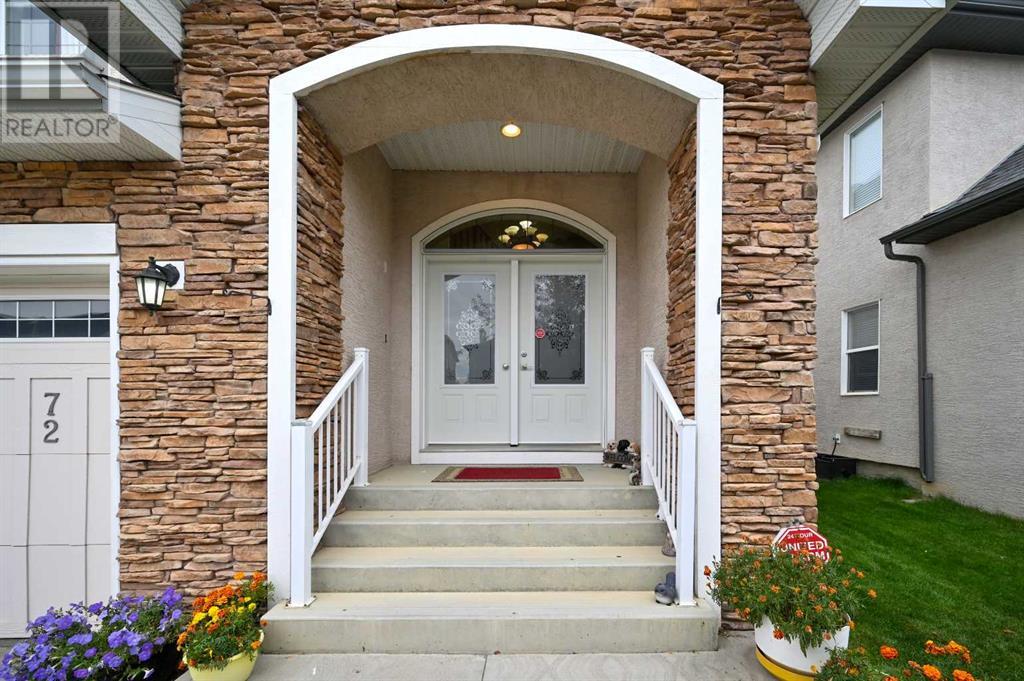
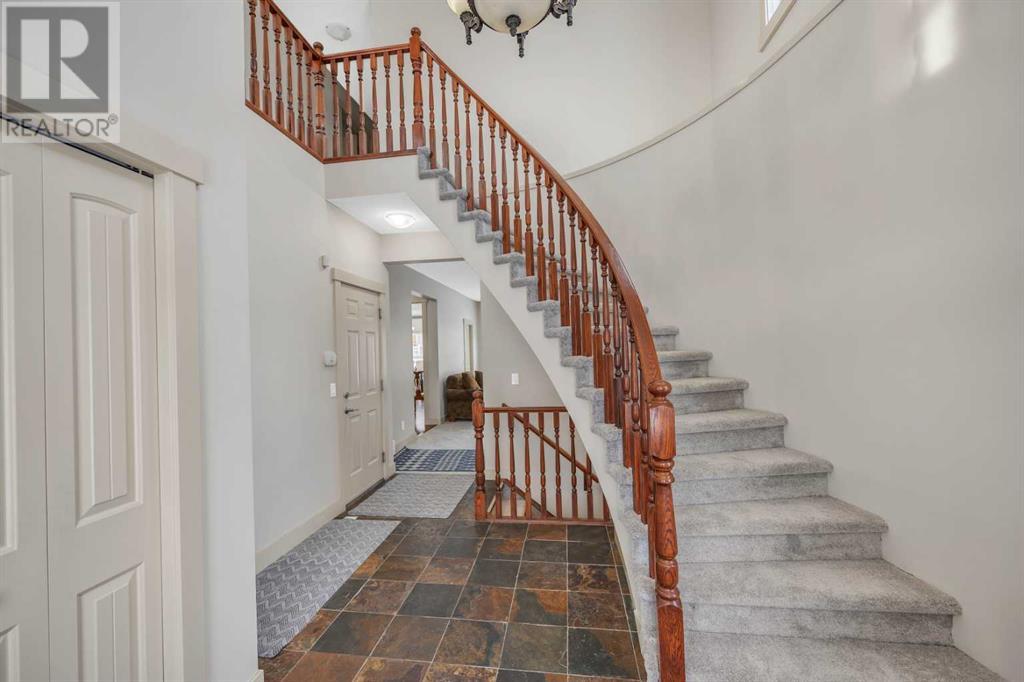
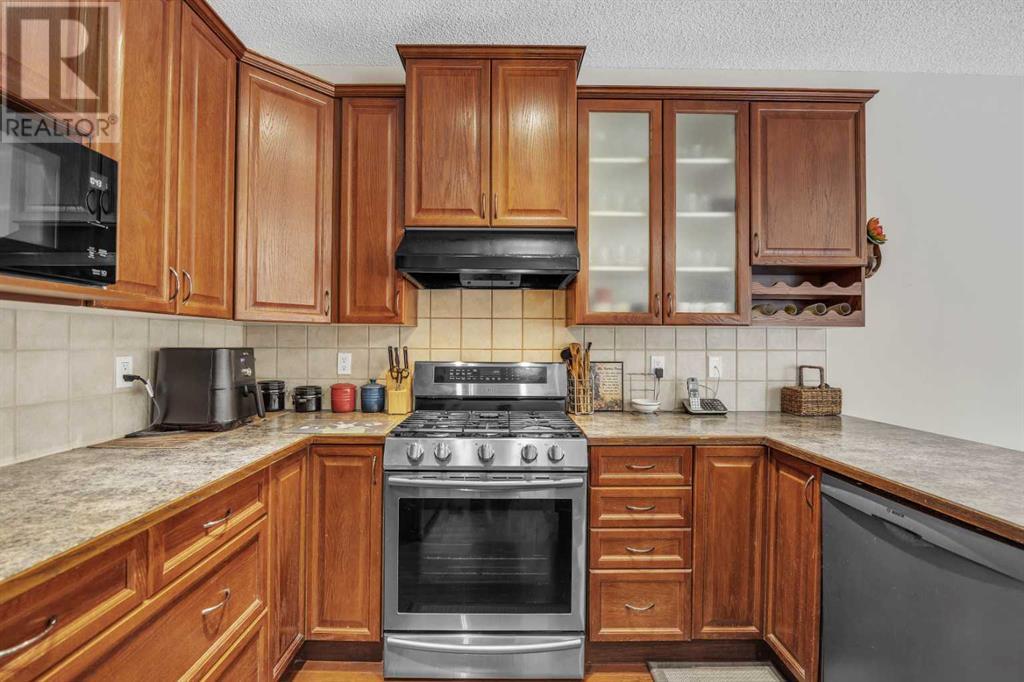
$829,900
72 Sherwood Way NW
Calgary, Alberta, Alberta, T3R1M7
MLS® Number: A2206752
Property description
Don't miss this exceptional opportunity! This beautiful 5-bedroom, 3.5-bathroom home is located in the sought-after Sherwood Park community. With over 3,000 sq ft of living space, including a finished basement, this home offers a meticulously landscaped yard, a striking stucco and stone exterior, and is set on a quiet street. Recently upgraded with fresh paint and new carpeting, this property combines space, luxury, and comfort.Upon entering, you're welcomed by a grand foyer leading to a spacious living room filled with natural light from large windows. The main floor features a well-designed office, a convenient 2-piece bathroom, and an open-concept kitchen. The adjacent living and dining areas offer a bright, airy space with views of the private garden—perfect for entertaining. A cozy formal seating area, complete with a gas fireplace, is located next to the dining room for added comfort.Upstairs, a stunning spiral staircase leads to three generously sized bedrooms, including a luxurious 5-piece primary suite, along with two bathrooms and a comfortable family room. The professionally finished basement is designed with modern touches and soundproofed ceilings, featuring two additional bedrooms, a bathroom, and a large recreation area. This versatile space is ideal for guests, a home gym, or a home theater, with the potential for multimedia upgrades.Contact your realtor today to schedule a private showing of this remarkable home!
Building information
Type
*****
Appliances
*****
Basement Development
*****
Basement Type
*****
Constructed Date
*****
Construction Material
*****
Construction Style Attachment
*****
Cooling Type
*****
Exterior Finish
*****
Fireplace Present
*****
FireplaceTotal
*****
Flooring Type
*****
Foundation Type
*****
Half Bath Total
*****
Heating Type
*****
Size Interior
*****
Stories Total
*****
Total Finished Area
*****
Land information
Amenities
*****
Fence Type
*****
Landscape Features
*****
Size Depth
*****
Size Frontage
*****
Size Irregular
*****
Size Total
*****
Rooms
Main level
Office
*****
Living room
*****
Kitchen
*****
Foyer
*****
Dining room
*****
2pc Bathroom
*****
Basement
Recreational, Games room
*****
Bedroom
*****
Bedroom
*****
4pc Bathroom
*****
Second level
Primary Bedroom
*****
Laundry room
*****
Family room
*****
Bedroom
*****
Bedroom
*****
5pc Bathroom
*****
4pc Bathroom
*****
Main level
Office
*****
Living room
*****
Kitchen
*****
Foyer
*****
Dining room
*****
2pc Bathroom
*****
Basement
Recreational, Games room
*****
Bedroom
*****
Bedroom
*****
4pc Bathroom
*****
Second level
Primary Bedroom
*****
Laundry room
*****
Family room
*****
Bedroom
*****
Bedroom
*****
5pc Bathroom
*****
4pc Bathroom
*****
Courtesy of PREP Realty
Book a Showing for this property
Please note that filling out this form you'll be registered and your phone number without the +1 part will be used as a password.
