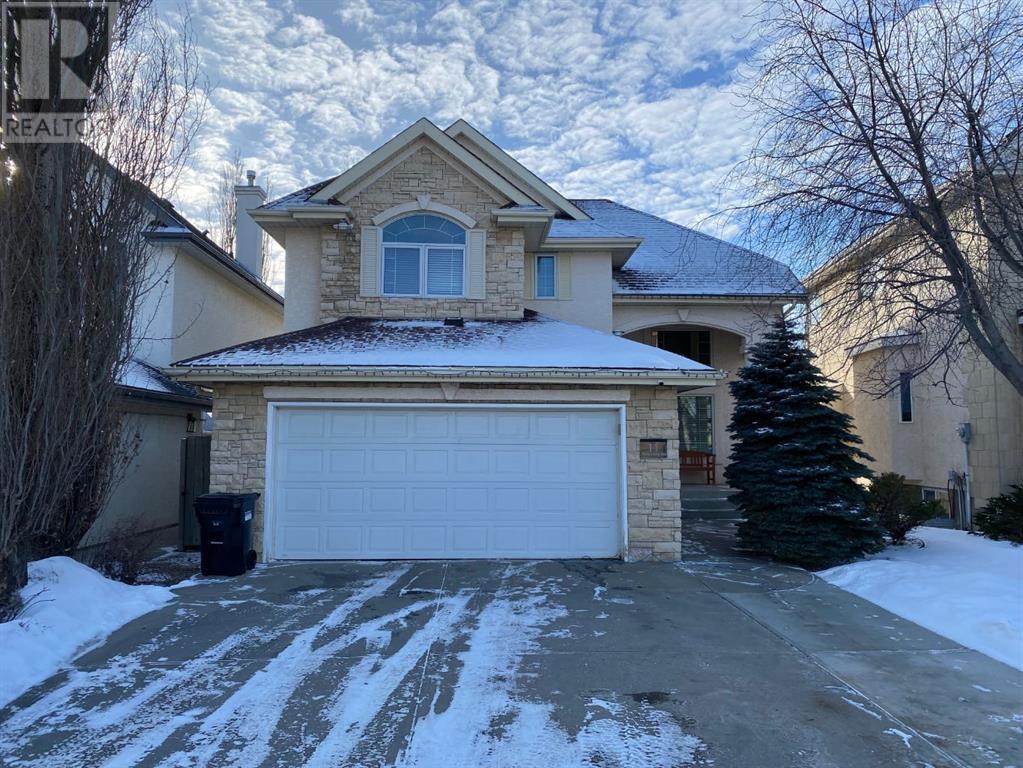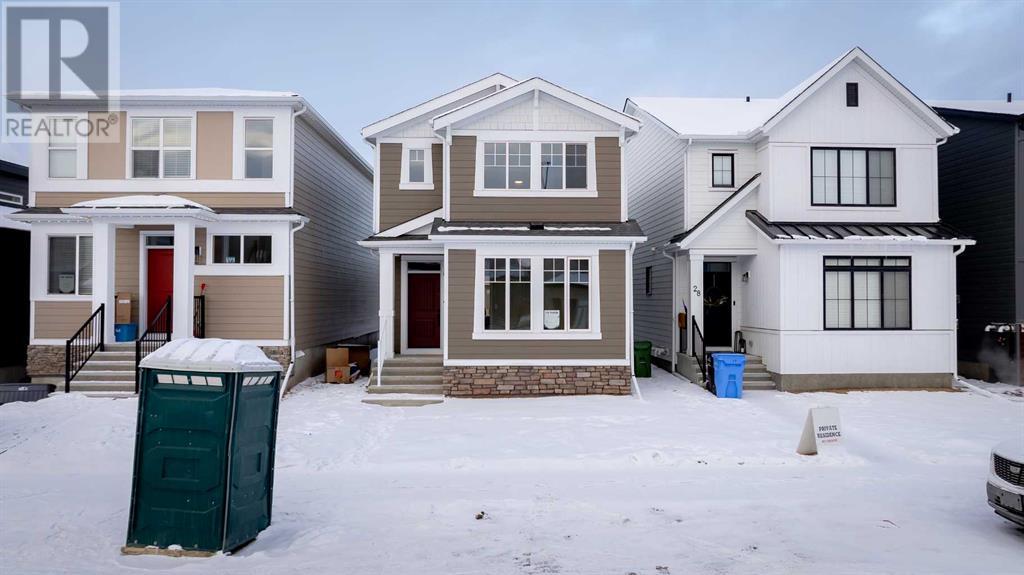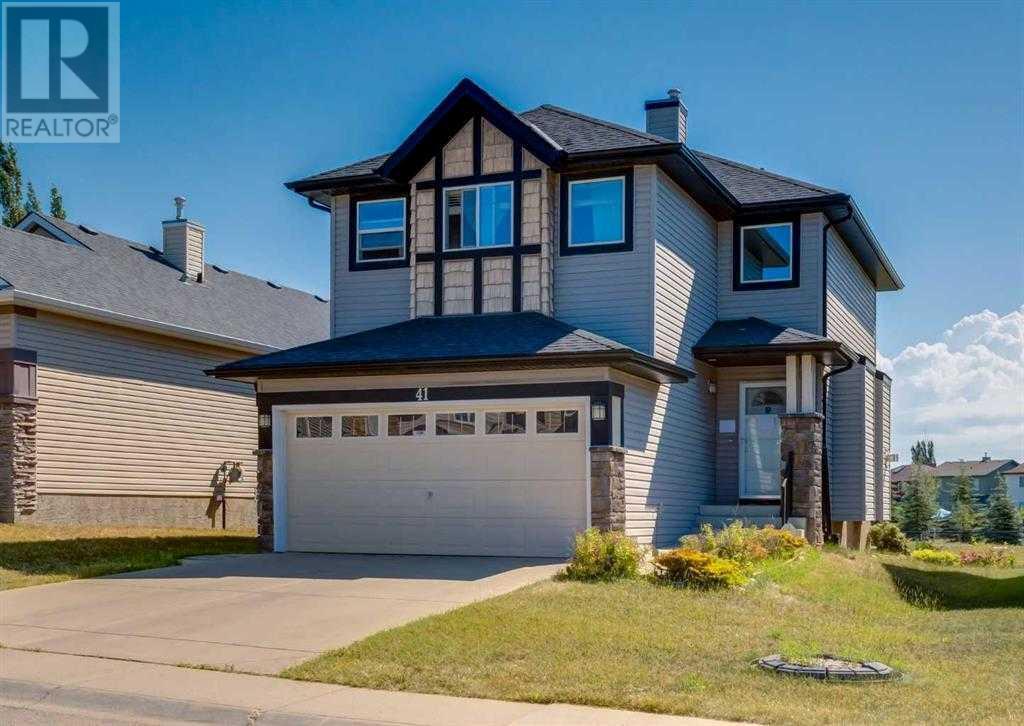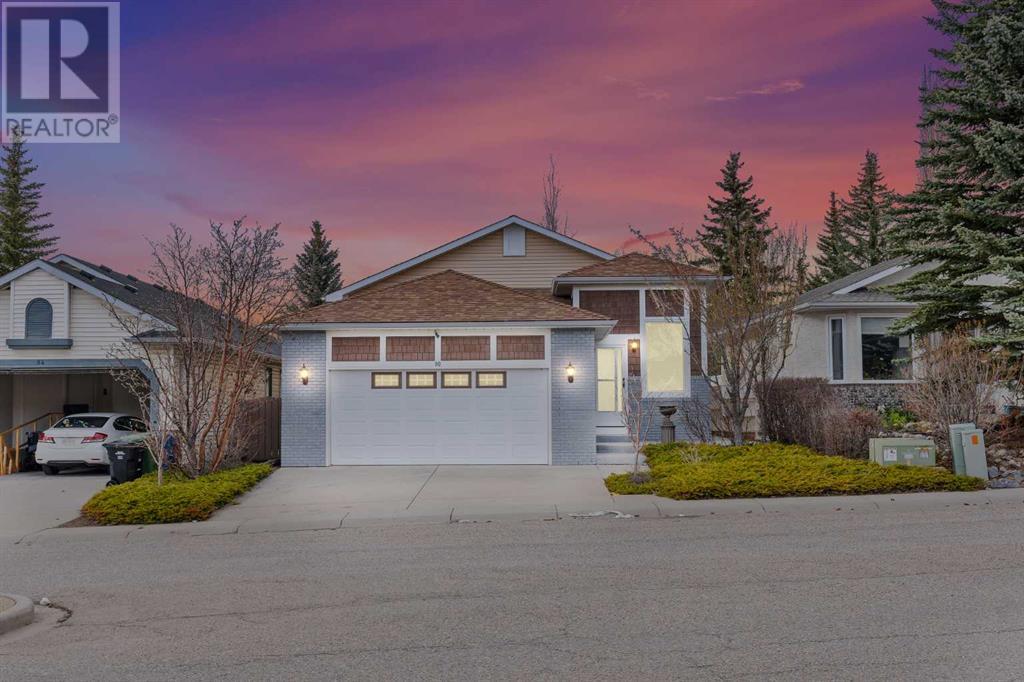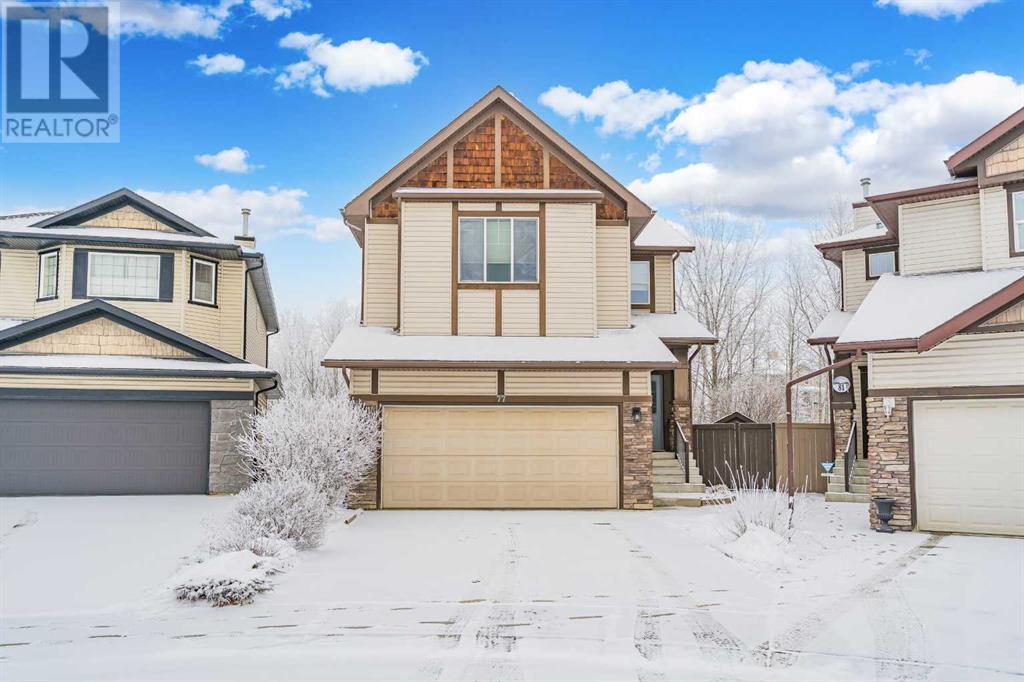Free account required
Unlock the full potential of your property search with a free account! Here's what you'll gain immediate access to:
- Exclusive Access to Every Listing
- Personalized Search Experience
- Favorite Properties at Your Fingertips
- Stay Ahead with Email Alerts
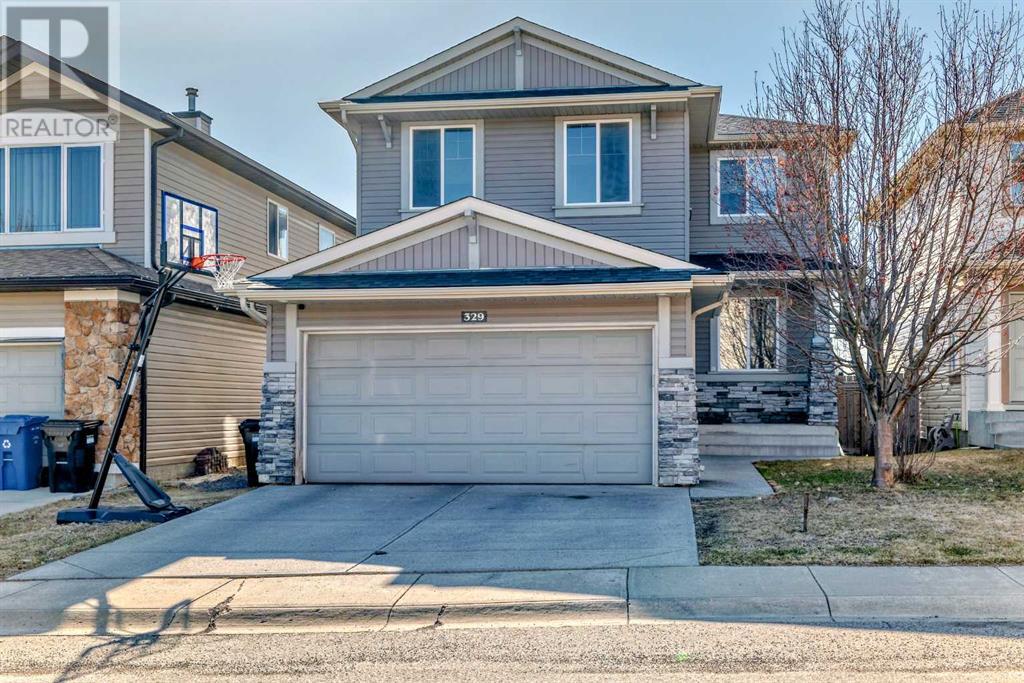
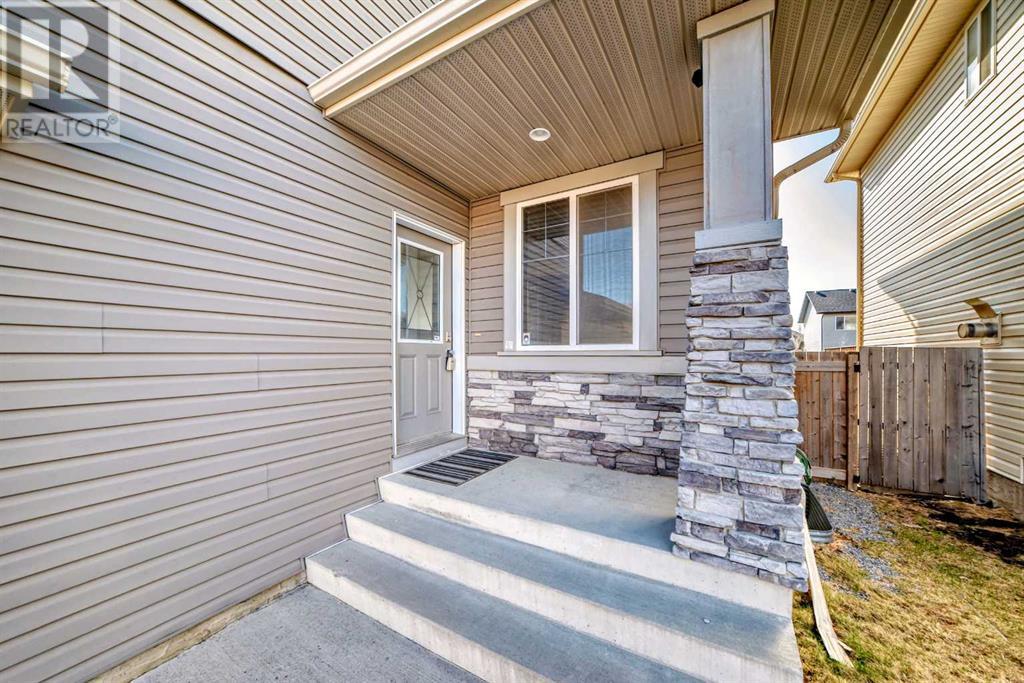
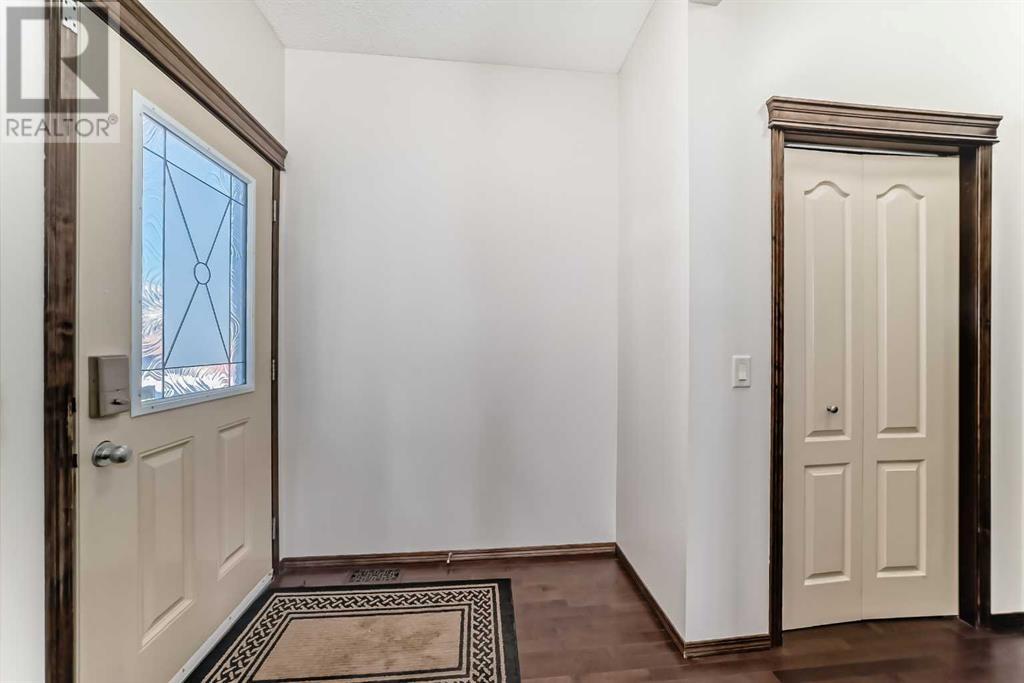
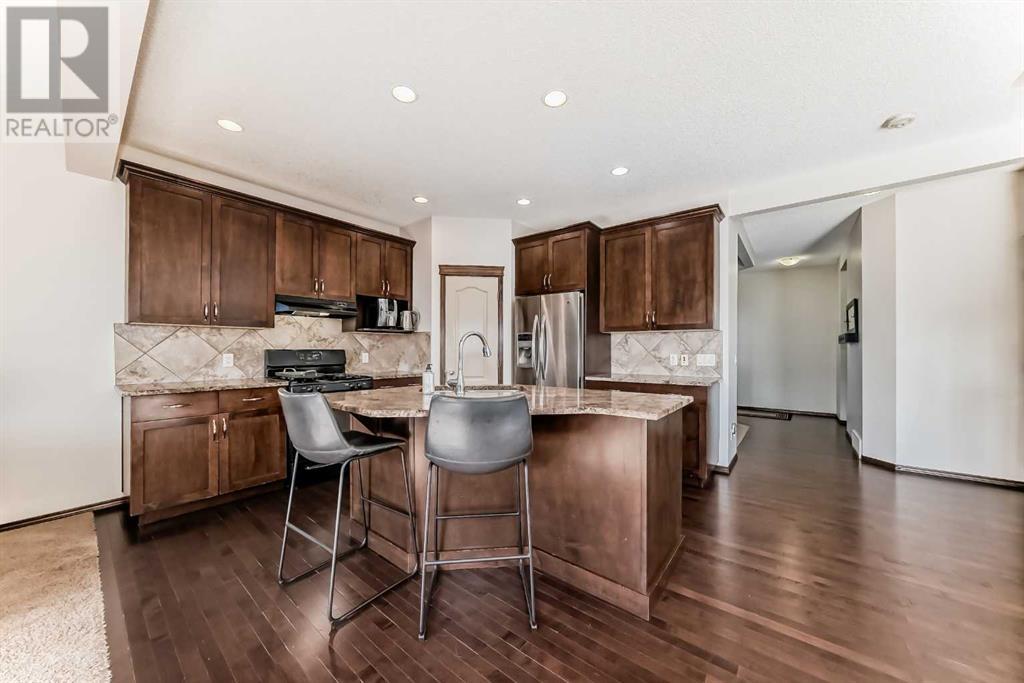
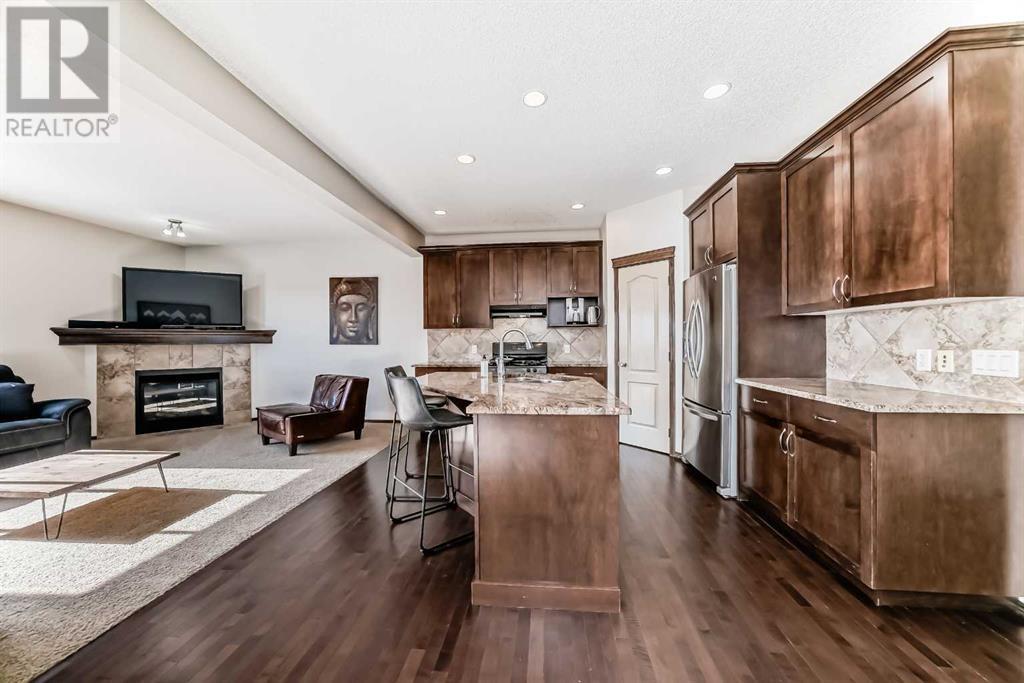
$824,900
329 Tuscany Reserve Rise NW
Calgary, Alberta, Alberta, T3L0A5
MLS® Number: A2207199
Property description
This beautifully maintained two-storey home, built by Cardel Homes, is located in the highly sought-after community of Tuscany. Featuring a functional bonus room floor plan, the main level boasts maple hardwood floors, granite countertops, maple railing, black appliances, including a gas stove, and a kitchen with a breakfast bar that opens to the dining area overlooking the fully fenced backyard. The main level is complete with a spacious great room, den with a built-in wall unit, and convenient main-floor laundry. Upstairs, there are three generously sized bedrooms, including a primary suite with a five-piece ensuite and a bright, expansive bonus room. The professionally finished basement includes a family room wired for surround sound, a bedroom, a workout area, a three-piece bathroom, and a storage/mechanical room.Additional highlights include central air conditioning, new roof shingles, a recently replaced hot water tank, and proximity to schools, shopping, Crowchild, and Stoney Trail. Ideal for a growing family—book your private viewing today!
Building information
Type
*****
Appliances
*****
Basement Development
*****
Basement Type
*****
Constructed Date
*****
Construction Style Attachment
*****
Cooling Type
*****
Exterior Finish
*****
Fireplace Present
*****
FireplaceTotal
*****
Flooring Type
*****
Foundation Type
*****
Half Bath Total
*****
Heating Fuel
*****
Heating Type
*****
Size Interior
*****
Stories Total
*****
Total Finished Area
*****
Land information
Amenities
*****
Fence Type
*****
Landscape Features
*****
Size Frontage
*****
Size Irregular
*****
Size Total
*****
Rooms
Main level
4pc Bathroom
*****
2pc Bathroom
*****
Laundry room
*****
Other
*****
Pantry
*****
Dining room
*****
Den
*****
Other
*****
Great room
*****
Other
*****
Basement
Furnace
*****
3pc Bathroom
*****
Bedroom
*****
Recreational, Games room
*****
Second level
Bonus Room
*****
Bedroom
*****
Bedroom
*****
4pc Bathroom
*****
Primary Bedroom
*****
Main level
4pc Bathroom
*****
2pc Bathroom
*****
Laundry room
*****
Other
*****
Pantry
*****
Dining room
*****
Den
*****
Other
*****
Great room
*****
Other
*****
Basement
Furnace
*****
3pc Bathroom
*****
Bedroom
*****
Recreational, Games room
*****
Second level
Bonus Room
*****
Bedroom
*****
Bedroom
*****
4pc Bathroom
*****
Primary Bedroom
*****
Courtesy of RE/MAX Real Estate (Central)
Book a Showing for this property
Please note that filling out this form you'll be registered and your phone number without the +1 part will be used as a password.

