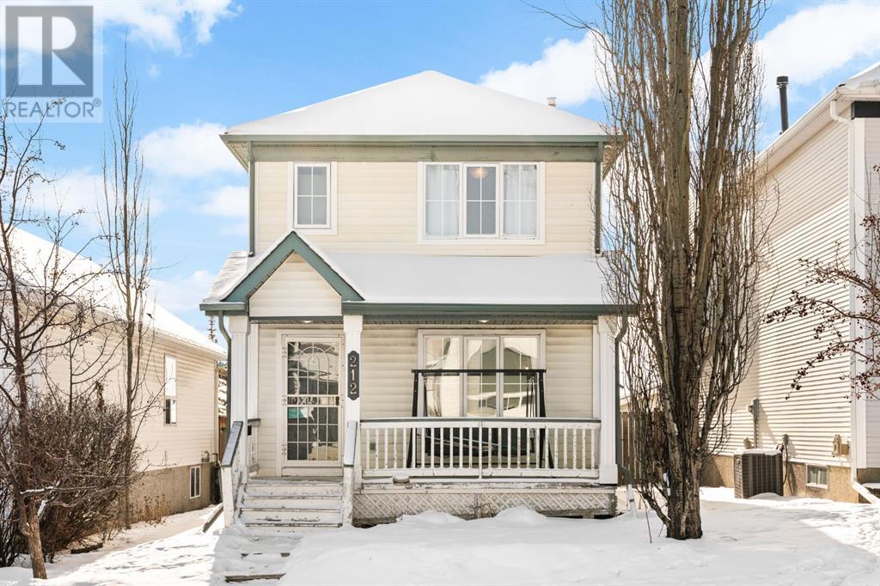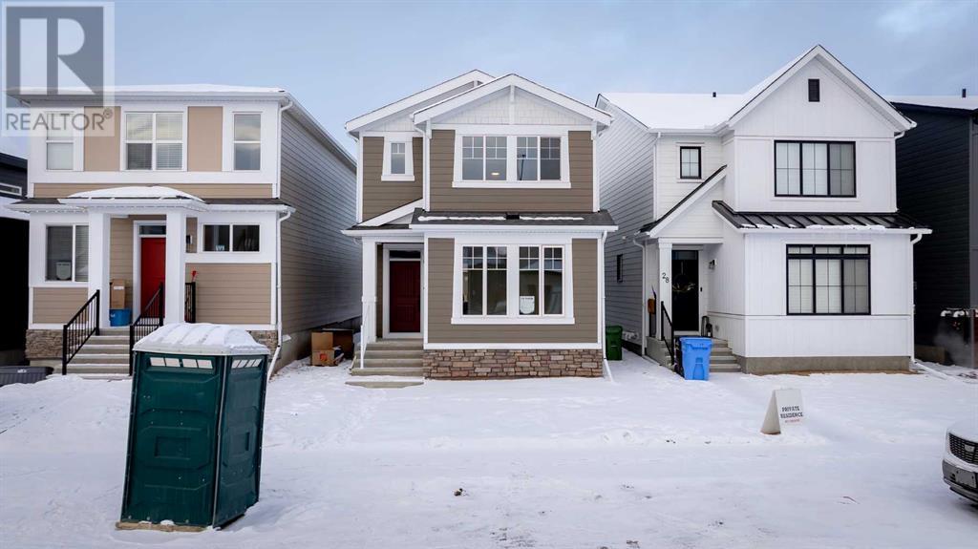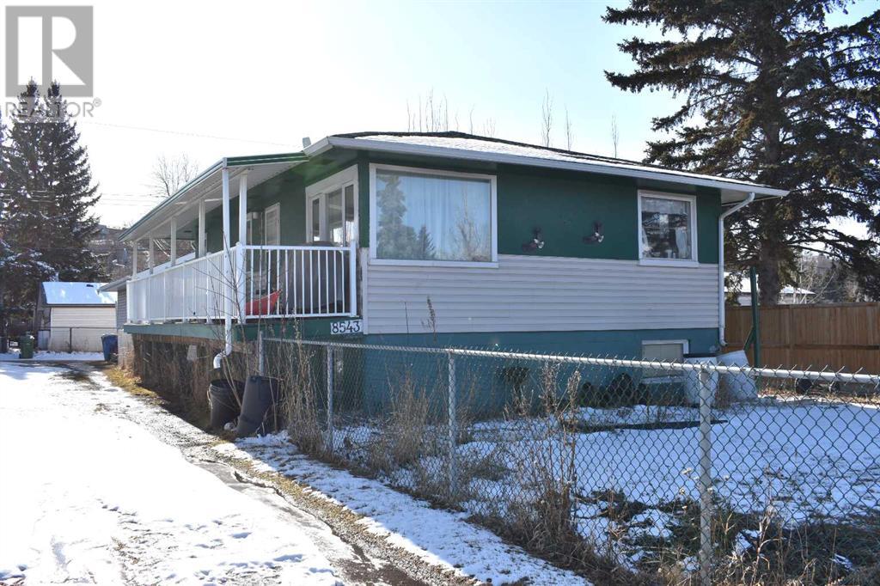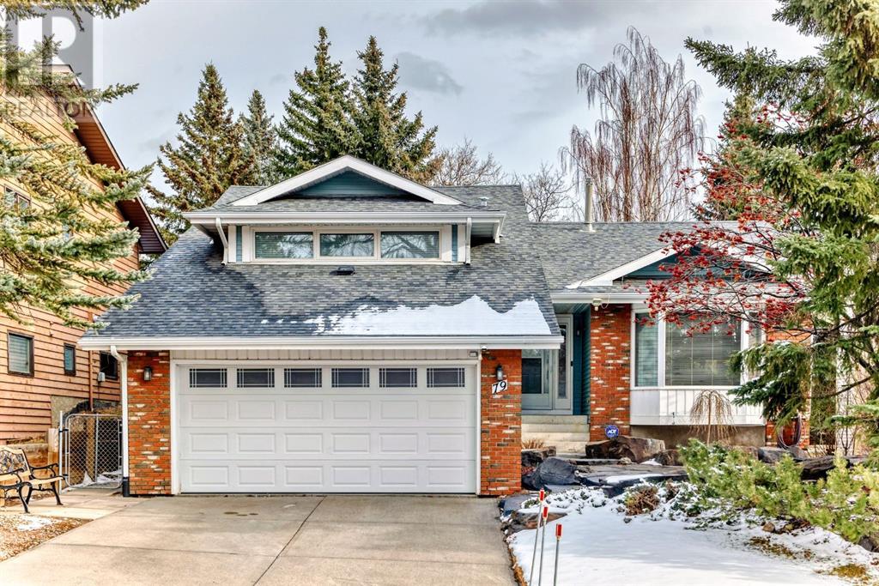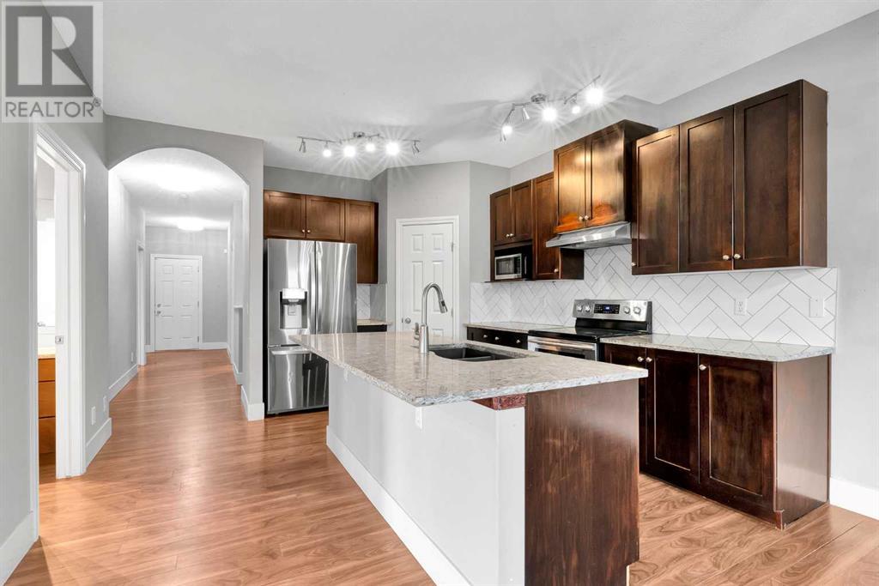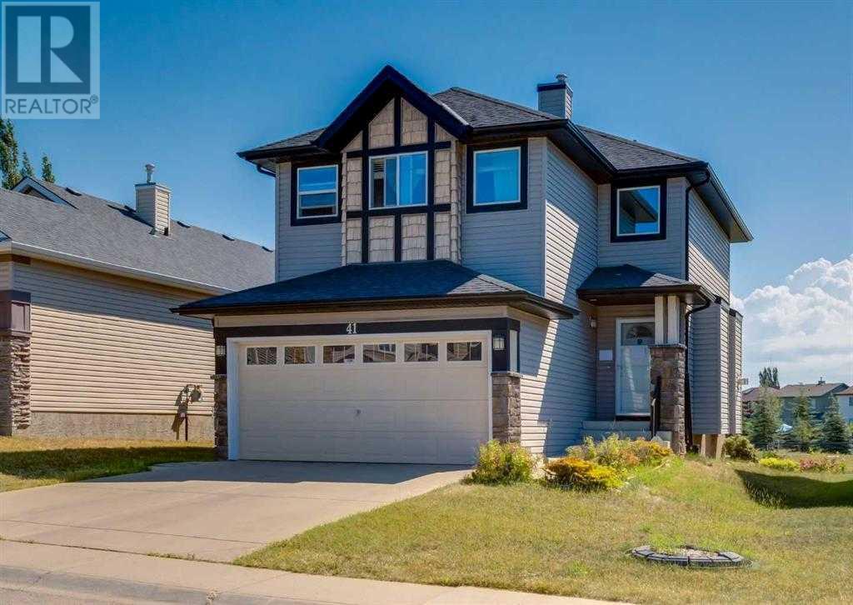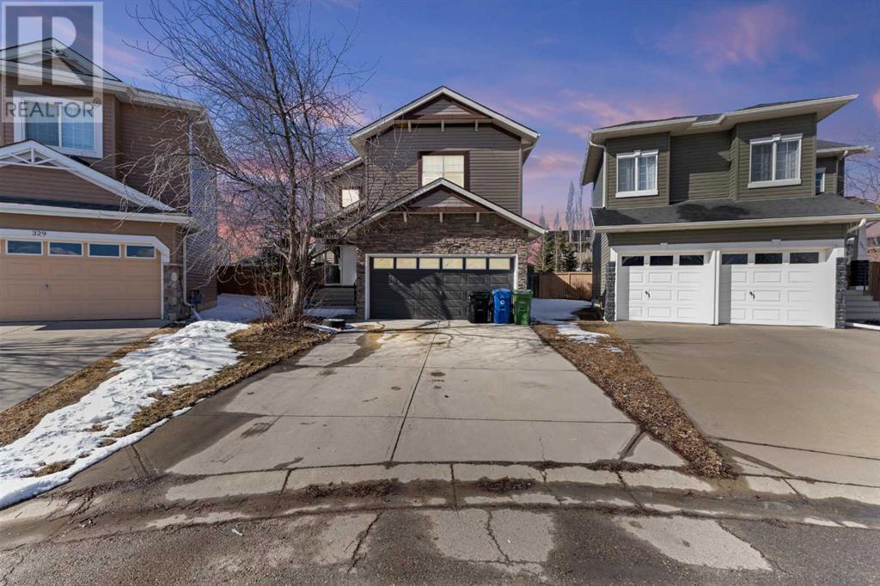Free account required
Unlock the full potential of your property search with a free account! Here's what you'll gain immediate access to:
- Exclusive Access to Every Listing
- Personalized Search Experience
- Favorite Properties at Your Fingertips
- Stay Ahead with Email Alerts

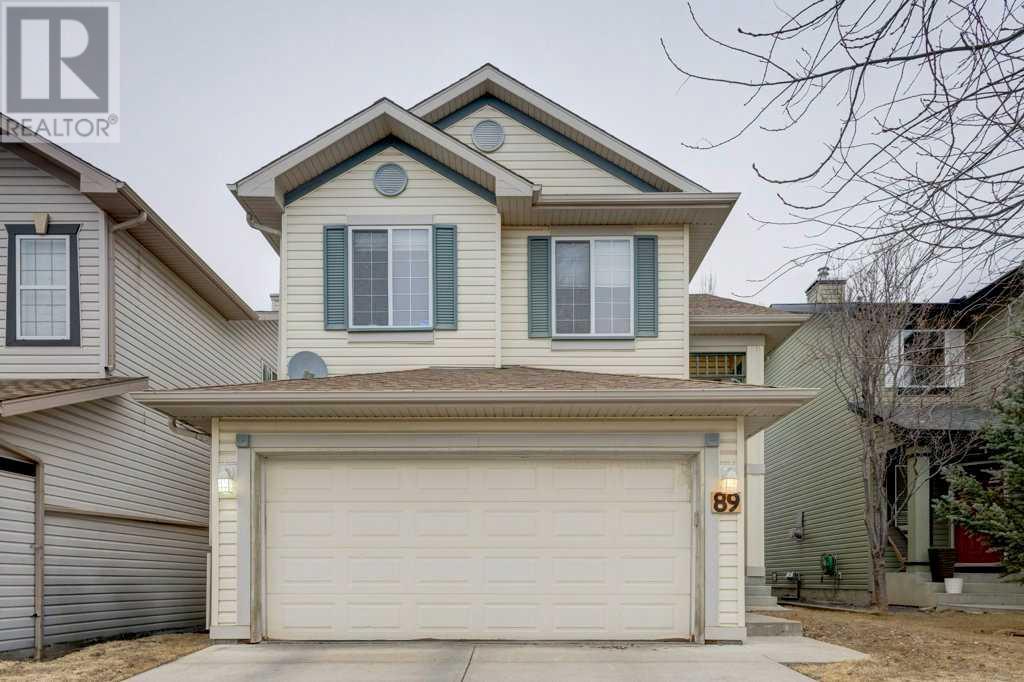
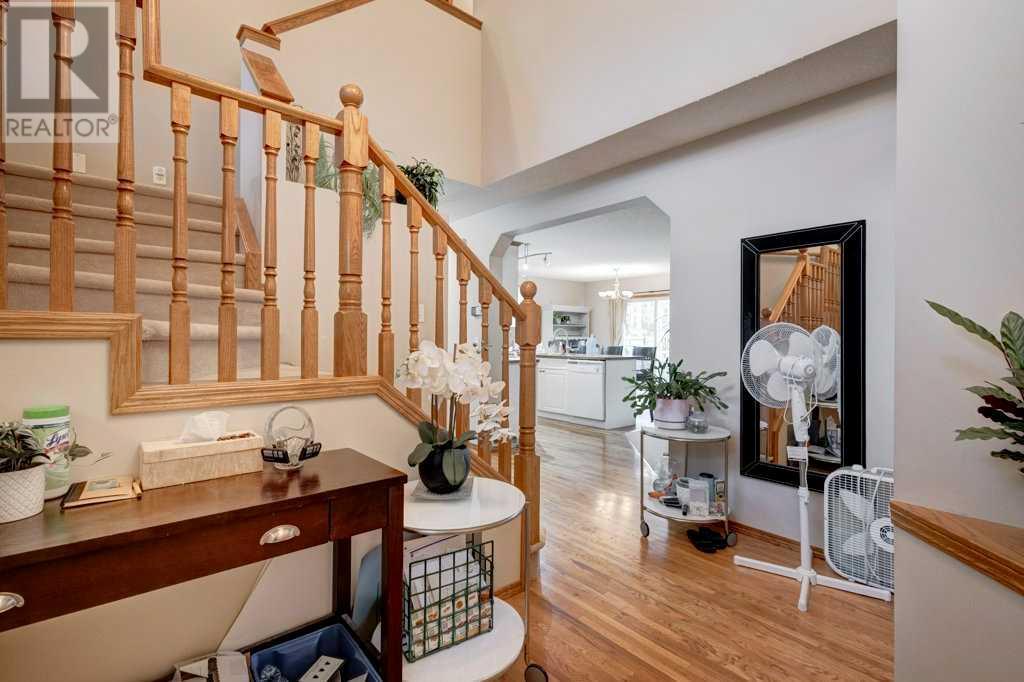
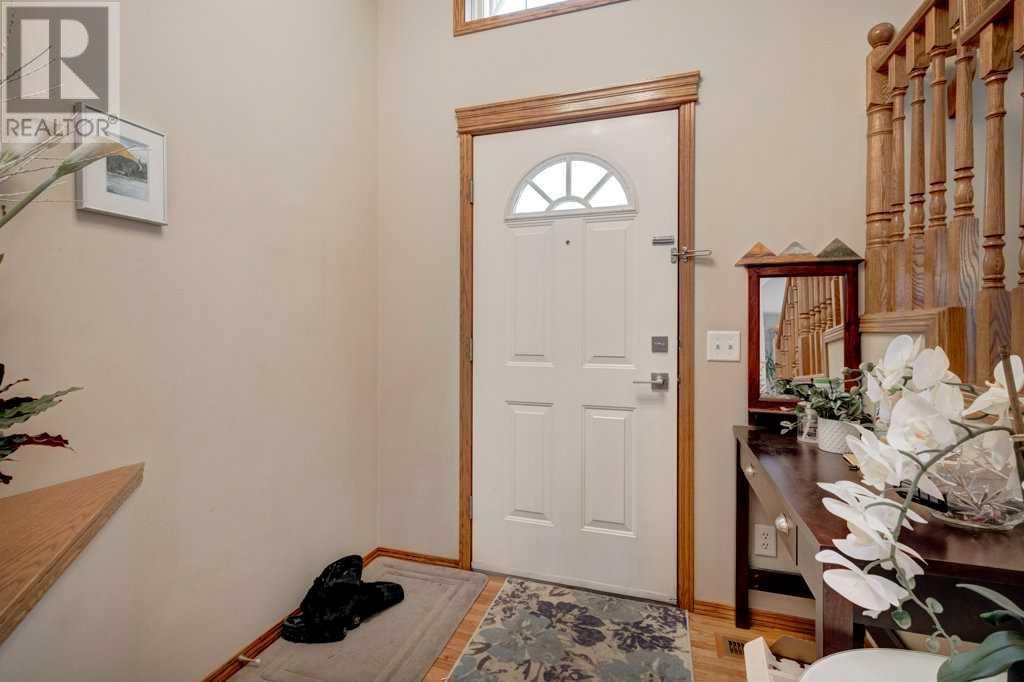

$699,000
89 Tuscany Meadows Close NW
Calgary, Alberta, Alberta, T3L2M8
MLS® Number: A2207395
Property description
A well-designed 2-storey Willow Park plan by Cardel located on a quiet cul-de-sac in the highly desirable community of Tuscany. This 1,574 sq ft home offers a functional layout with an open floor plan, large windows, and neutral finishes. The main floor features oak hardwood flooring, a spacious island kitchen with a pantry, a dining area, and a living room with a cozy gas fireplace. A main-floor laundry room and a 2-piece bath add to the convenience. Step outside to the large deck, perfect for outdoor entertaining. Upstairs, you'll find a generous bonus room, ideal for a second living space or home office. The primary bedroom includes a 4-piece ensuite with a soaker tub, while two additional bedrooms share a separate 4-piece bath. Backing onto a green belt and just steps from a playground, this home is in a prime location close to schools, parks, pathways, and all the amenities Tuscany has to offer. Don't miss this fantastic opportunity—schedule your viewing today!
Building information
Type
*****
Amenities
*****
Appliances
*****
Basement Development
*****
Basement Type
*****
Constructed Date
*****
Construction Style Attachment
*****
Cooling Type
*****
Exterior Finish
*****
Fireplace Present
*****
FireplaceTotal
*****
Flooring Type
*****
Foundation Type
*****
Half Bath Total
*****
Heating Fuel
*****
Heating Type
*****
Size Interior
*****
Stories Total
*****
Total Finished Area
*****
Land information
Amenities
*****
Fence Type
*****
Landscape Features
*****
Size Depth
*****
Size Frontage
*****
Size Irregular
*****
Size Total
*****
Rooms
Main level
Living room
*****
Laundry room
*****
Kitchen
*****
Foyer
*****
Dining room
*****
2pc Bathroom
*****
Second level
Primary Bedroom
*****
Family room
*****
Bedroom
*****
Bedroom
*****
4pc Bathroom
*****
4pc Bathroom
*****
Main level
Living room
*****
Laundry room
*****
Kitchen
*****
Foyer
*****
Dining room
*****
2pc Bathroom
*****
Second level
Primary Bedroom
*****
Family room
*****
Bedroom
*****
Bedroom
*****
4pc Bathroom
*****
4pc Bathroom
*****
Courtesy of RE/MAX Real Estate (Central)
Book a Showing for this property
Please note that filling out this form you'll be registered and your phone number without the +1 part will be used as a password.

