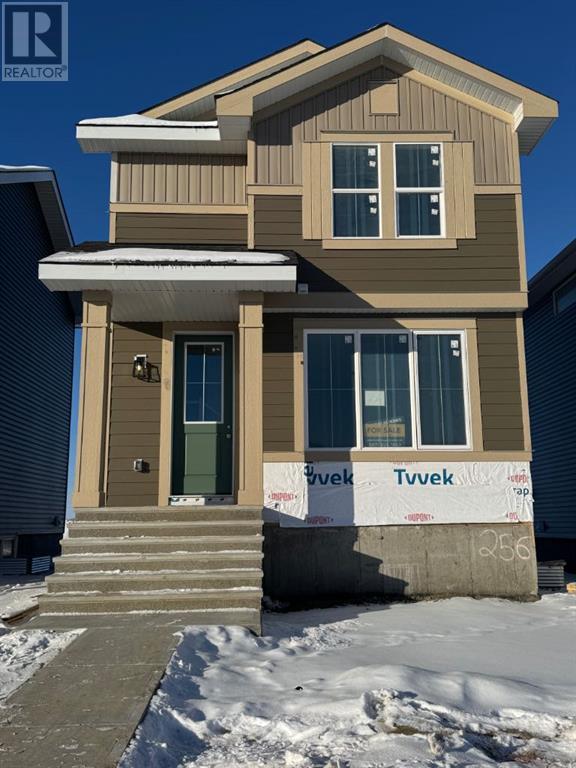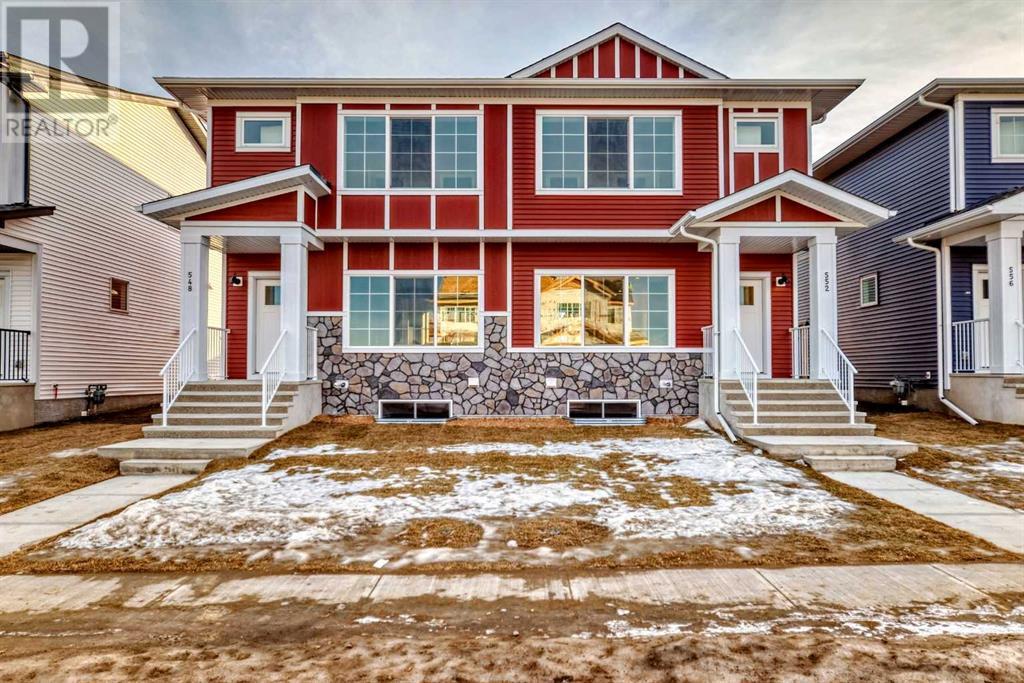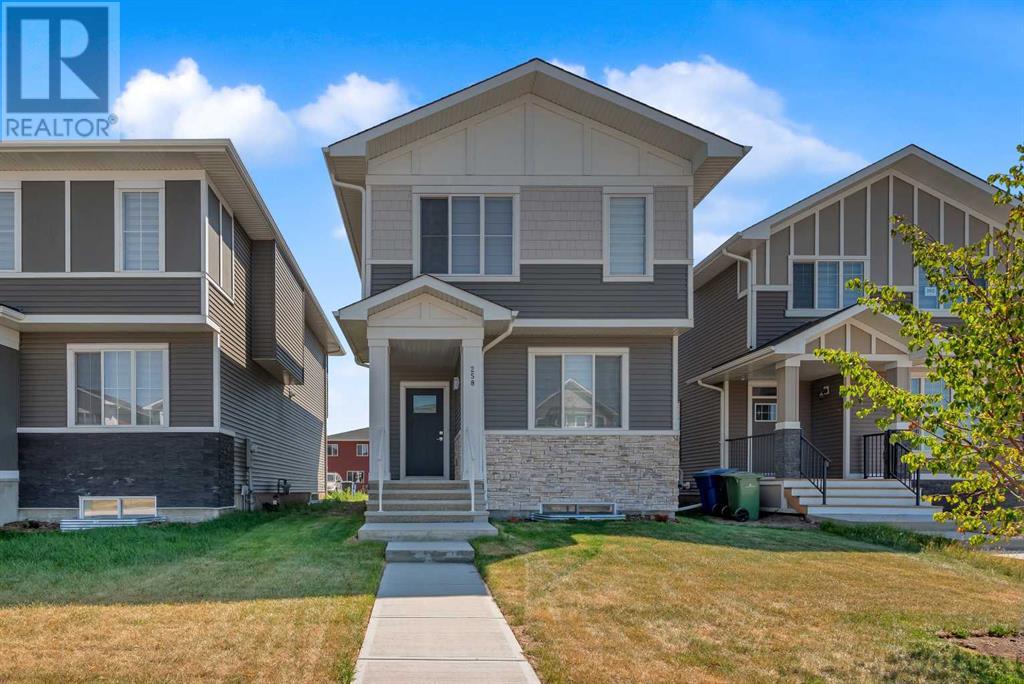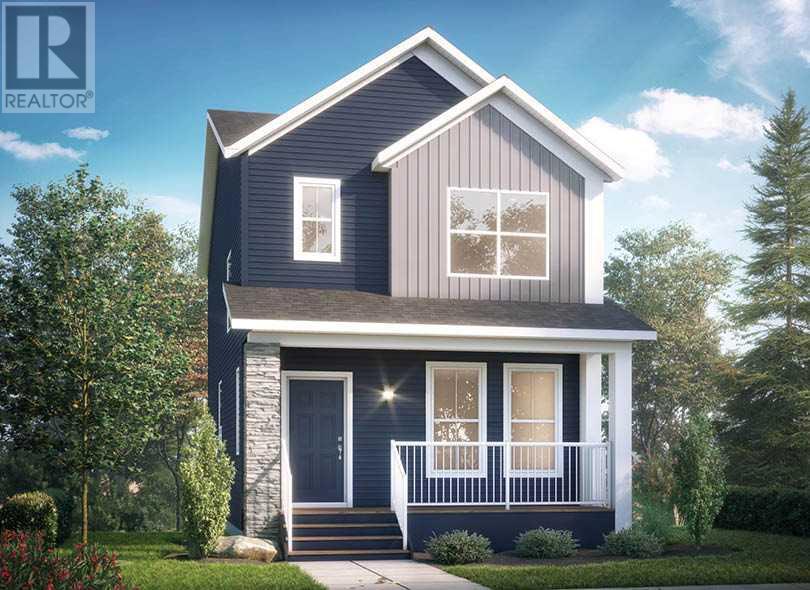Free account required
Unlock the full potential of your property search with a free account! Here's what you'll gain immediate access to:
- Exclusive Access to Every Listing
- Personalized Search Experience
- Favorite Properties at Your Fingertips
- Stay Ahead with Email Alerts
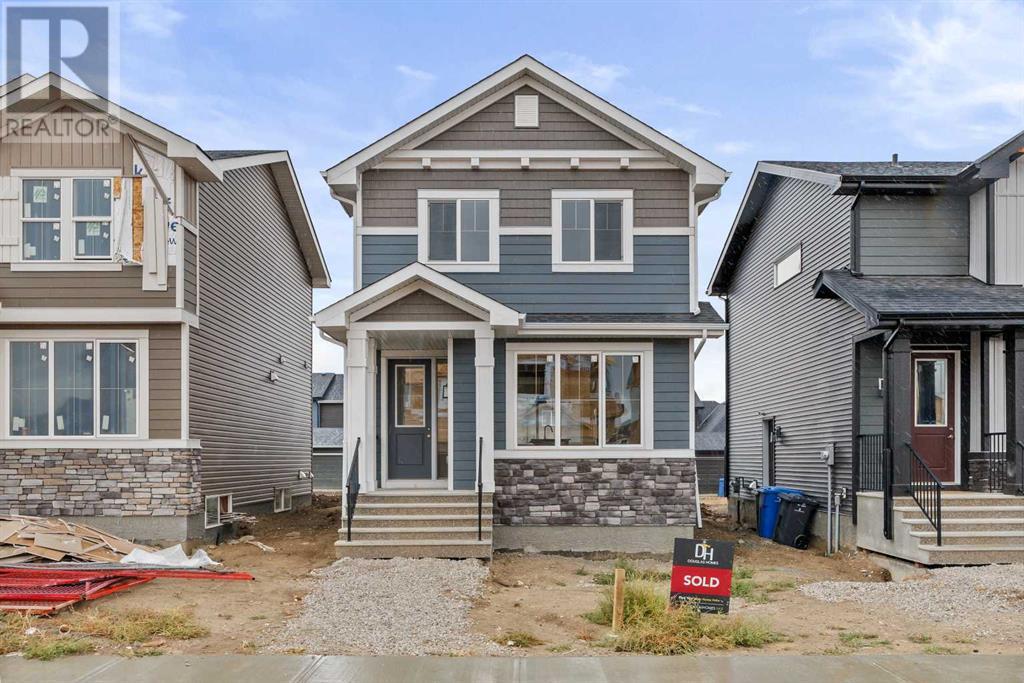
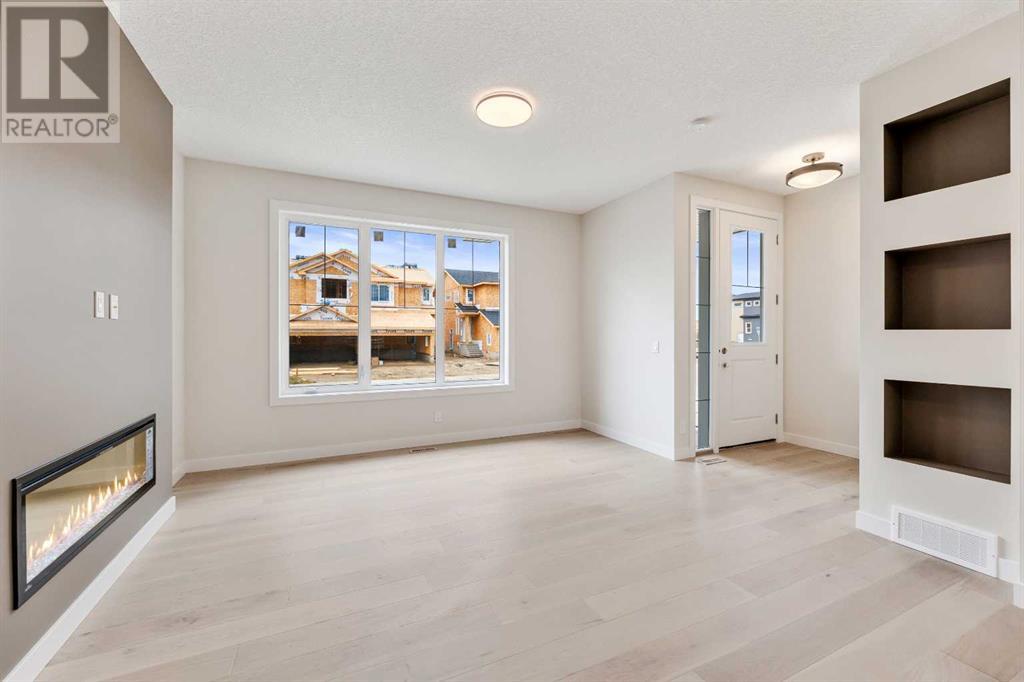
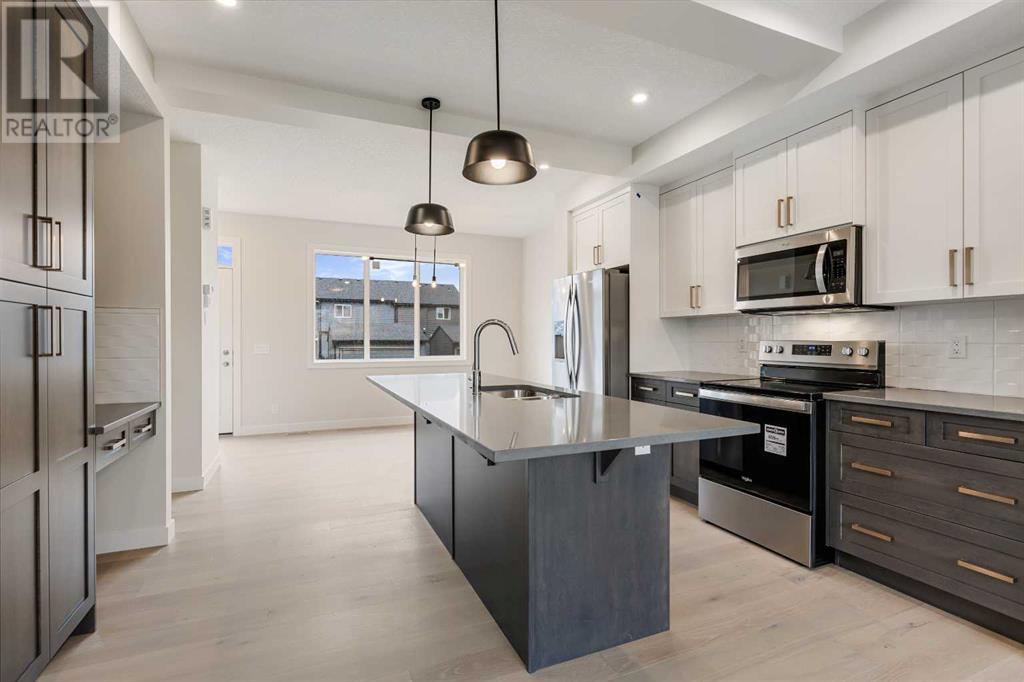
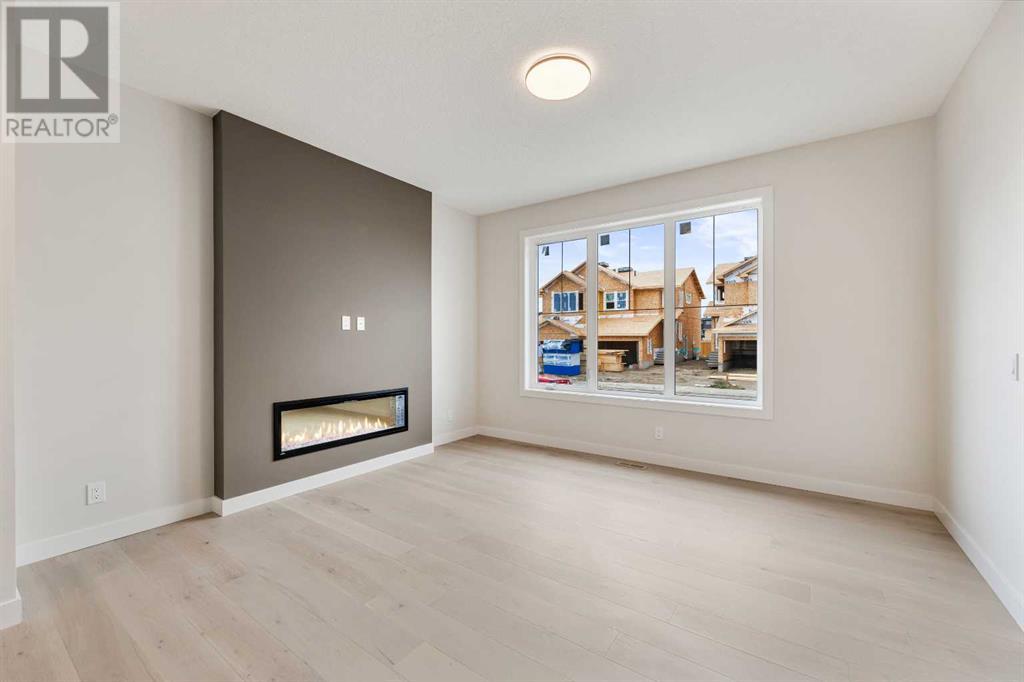
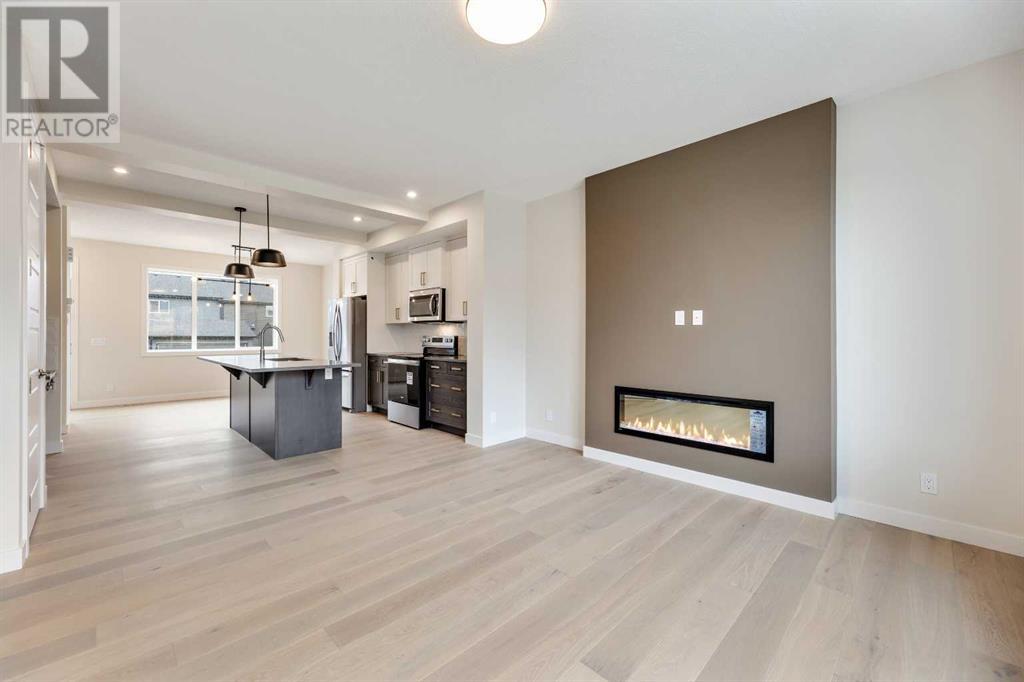
$569,900
288 Waterford Heath
Chestermere, Alberta, Alberta, T1X2Z6
MLS® Number: A2207804
Property description
Ready in 2-3 months! This stunning Fernie plan by Douglas Homes, a trusted Master Builder, is under construction and will be ready for you to move in soon! Designed with luxury in mind, this home features high-end finishes throughout, including engineered hardwood floors, 9-ft knockdown ceilings, and 8-ft doors on the main level. The chef-inspired kitchen boasts quartz countertops, undermount sinks, and a spacious pantry, while the great room offers a feature wall with an electric fireplace, creating a perfect blend of style and warmth.The open-concept layout floods the main floor with natural light thanks to large windows. The kitchen is equipped with a huge island, soft-close cabinets, and an upgraded appliance package, including a microwave/hood fan combo, smooth-top electric range, refrigerator, and dishwasher. Upstairs, the generous Primary Bedroom features a 3-piece ensuite and a walk-in closet, while two additional good-sized rooms share a full bathroom and a convenient linen closet.Enjoy the convenience of an upstairs laundry area, and envision the potential in the unfinished basement, complete with rough-in plumbing for your future plans. The home also includes front landscaping, a rear parking pad, and basement side entry.Note: Front elevation and interior photos are of a model home and for illustrative purposes only. Actual style, interior colors, and finishes may vary. Call today!
Building information
Type
*****
Age
*****
Appliances
*****
Basement Development
*****
Basement Type
*****
Construction Style Attachment
*****
Cooling Type
*****
Exterior Finish
*****
Fireplace Present
*****
FireplaceTotal
*****
Flooring Type
*****
Foundation Type
*****
Half Bath Total
*****
Heating Type
*****
Size Interior
*****
Stories Total
*****
Total Finished Area
*****
Land information
Amenities
*****
Fence Type
*****
Size Frontage
*****
Size Irregular
*****
Size Total
*****
Rooms
Main level
2pc Bathroom
*****
Other
*****
Kitchen
*****
Great room
*****
Other
*****
Second level
Bedroom
*****
Bedroom
*****
4pc Bathroom
*****
Laundry room
*****
3pc Bathroom
*****
Primary Bedroom
*****
Other
*****
Main level
2pc Bathroom
*****
Other
*****
Kitchen
*****
Great room
*****
Other
*****
Second level
Bedroom
*****
Bedroom
*****
4pc Bathroom
*****
Laundry room
*****
3pc Bathroom
*****
Primary Bedroom
*****
Other
*****
Main level
2pc Bathroom
*****
Other
*****
Kitchen
*****
Great room
*****
Other
*****
Second level
Bedroom
*****
Bedroom
*****
4pc Bathroom
*****
Laundry room
*****
3pc Bathroom
*****
Primary Bedroom
*****
Other
*****
Courtesy of First Place Realty
Book a Showing for this property
Please note that filling out this form you'll be registered and your phone number without the +1 part will be used as a password.
