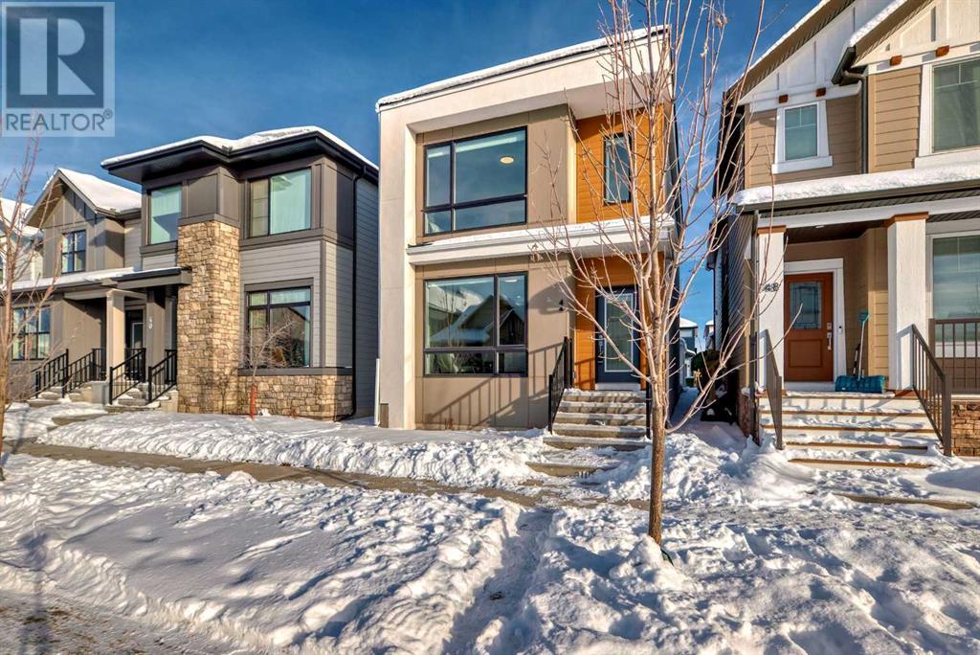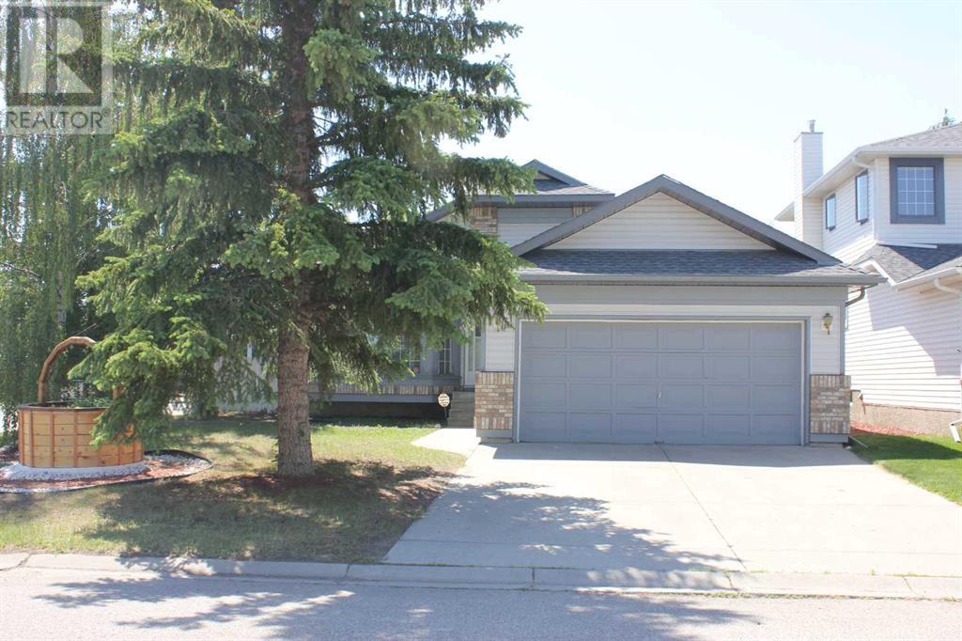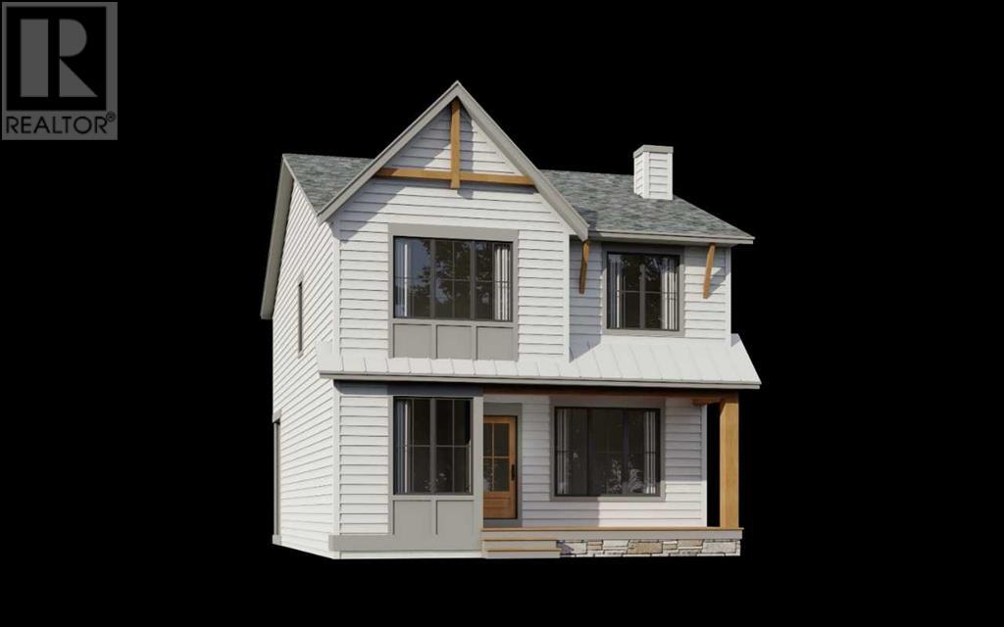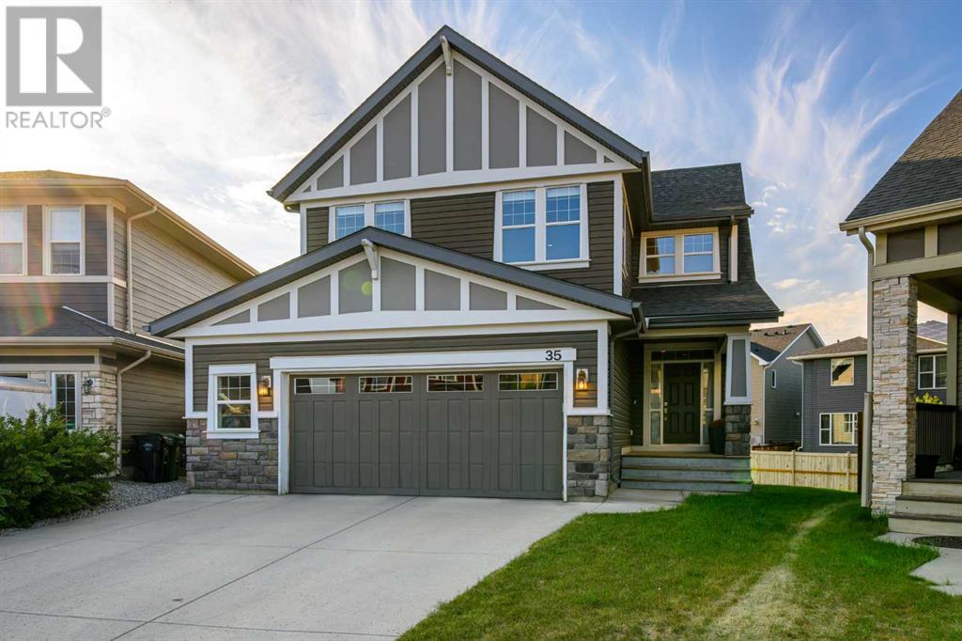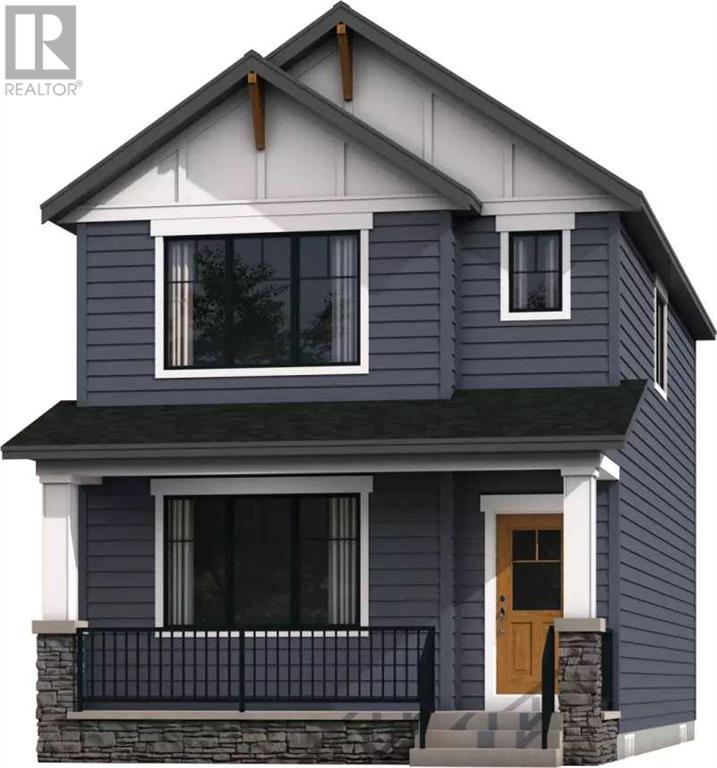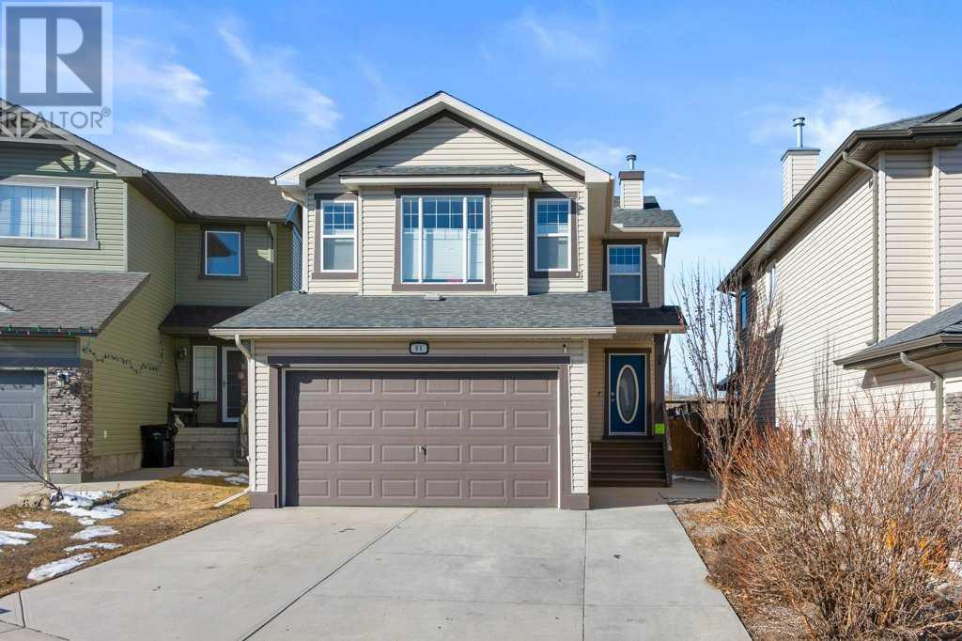Free account required
Unlock the full potential of your property search with a free account! Here's what you'll gain immediate access to:
- Exclusive Access to Every Listing
- Personalized Search Experience
- Favorite Properties at Your Fingertips
- Stay Ahead with Email Alerts
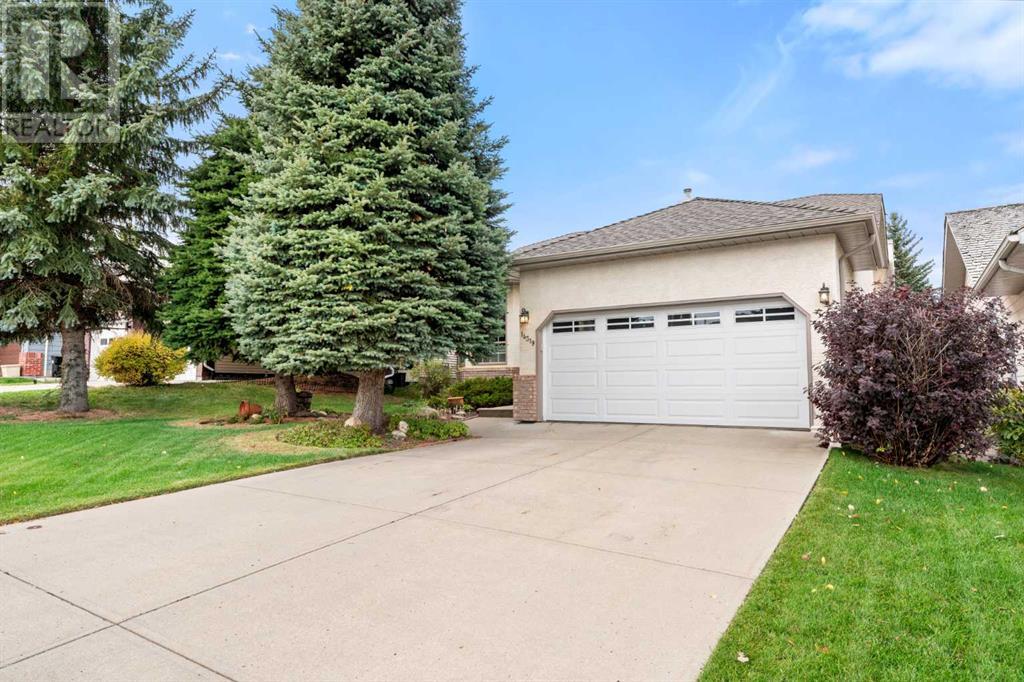
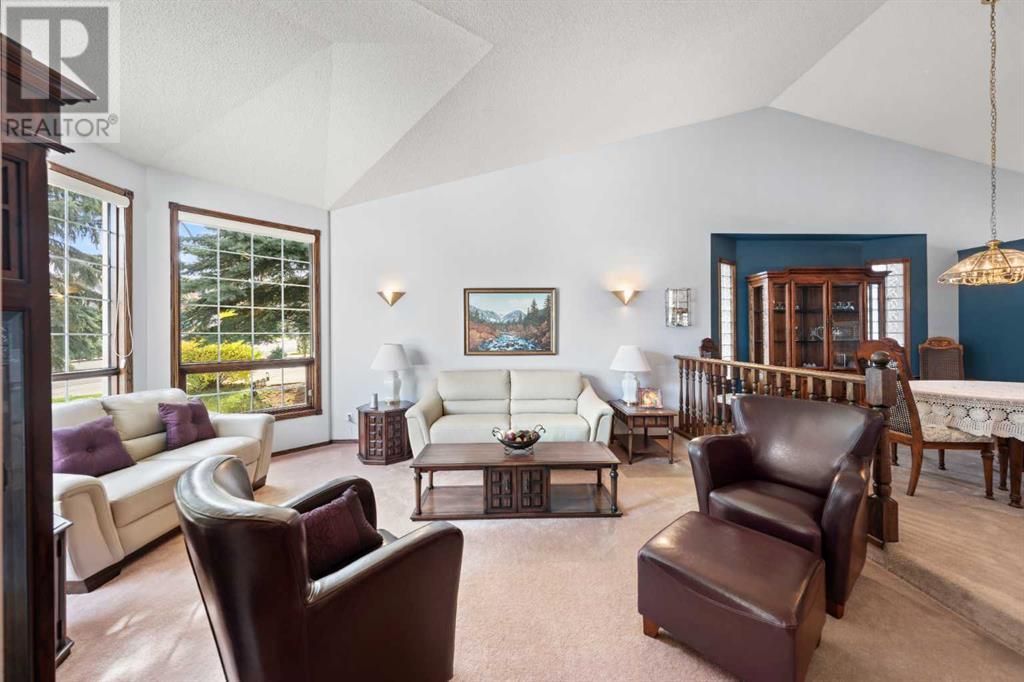
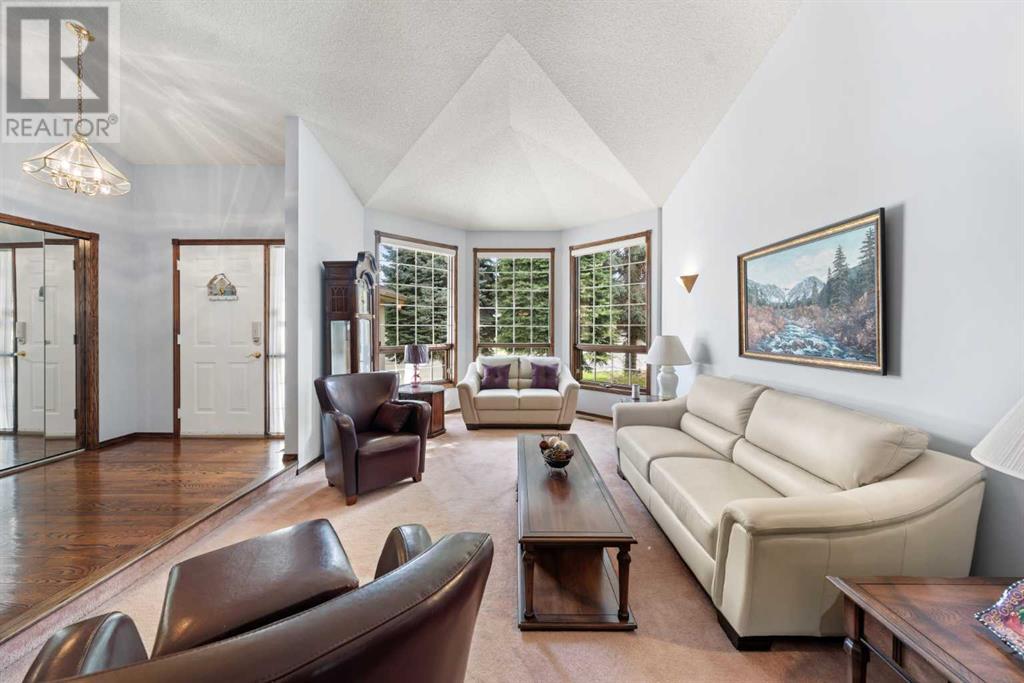
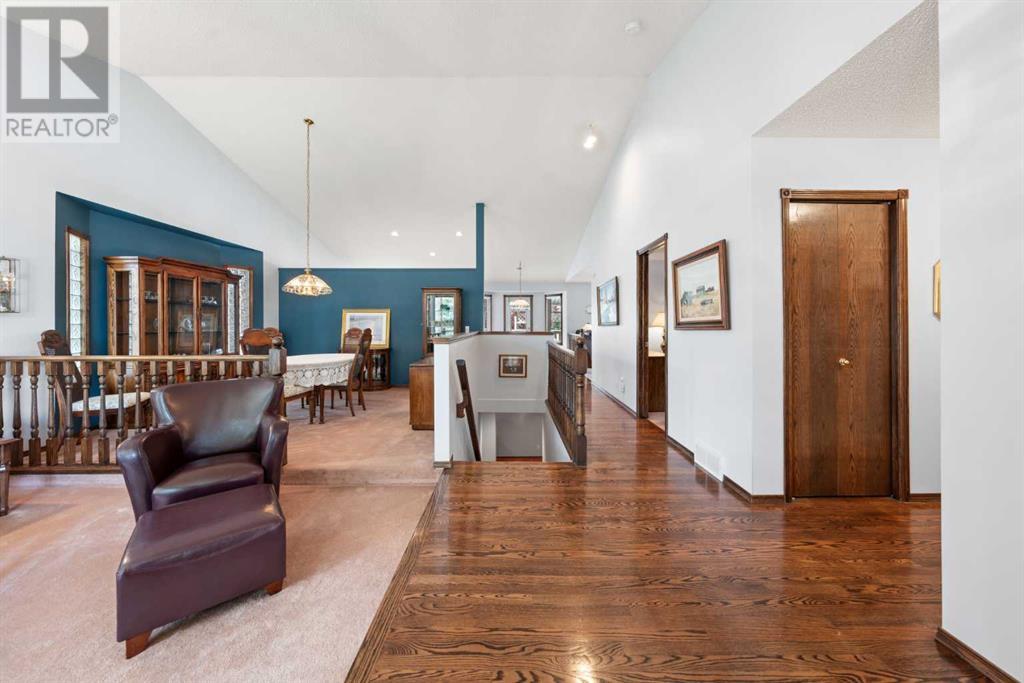

$775,000
14319 Evergreen Street SW
Calgary, Alberta, Alberta, T2Y3B1
MLS® Number: A2210492
Property description
Nestled in a quiet, family-friendly neighborhood, this beautifully designed BUNGALOW in Evergreen offers the perfect blend of comfort, style, and convenience.Featuring 3 spacious bedrooms and 2.5 well-appointed bathrooms, this home is ideal for families, empty nesters, or semi-retired individuals seeking a low-maintenance lifestyle without compromising on space or comfort. Soaring vaulted ceilings elevate the open-concept living areas, while expansive windows fill the home with natural light, creating a warm and inviting ambiance.The living room flows seamlessly into the formal dining area—perfect for entertaining—while a cozy breakfast nook provides a relaxed space to start your day. Set beside large windows, the nook features a round table and comfy seating—ideal for sipping morning coffee or enjoying a quiet meal. Wood accents, a tiled fireplace, and natural elements throughout the home create a welcoming atmosphere that feels instantly like home.Stay cool and comfortable year-round with a CENTRAL A/C SYSTEM, adding extra value and peace of mind.Step outside to a beautifully landscaped backyard—an ideal retreat for outdoor gatherings, gardening, or simply unwinding. The kitchen overlooks this peaceful setting and connects to a charming family room with built-in shelves, creating the perfect space to relax with loved ones.The main floor also features a generous primary bedroom with a walk-in closet and a 4-piece ensuite, including a soaking tub and separate walk-in shower—ideal for those looking for the ease of main-floor living.Downstairs, the partially finished basement extends your living space with two additional bedrooms, a full bathroom, a large rec or family room, and ample potential for future development.Additional highlights include a DOUBLE-ATTACHED GARAGE for secure parking and extra storage, plus an unbeatable location—just steps from Fish Creek Provincial Park and the C-Train station, with nearby schools, shopping, and dining.Whether you're raising a family or ready to downsize in comfort, this Evergreen bungalow delivers timeless charm, thoughtful design, and everyday ease. Schedule your private showing today!
Building information
Type
*****
Appliances
*****
Architectural Style
*****
Basement Development
*****
Basement Type
*****
Constructed Date
*****
Construction Material
*****
Construction Style Attachment
*****
Cooling Type
*****
Exterior Finish
*****
Fireplace Present
*****
FireplaceTotal
*****
Fire Protection
*****
Flooring Type
*****
Foundation Type
*****
Half Bath Total
*****
Heating Fuel
*****
Heating Type
*****
Size Interior
*****
Stories Total
*****
Total Finished Area
*****
Land information
Amenities
*****
Fence Type
*****
Landscape Features
*****
Size Depth
*****
Size Frontage
*****
Size Irregular
*****
Size Total
*****
Rooms
Main level
2pc Bathroom
*****
4pc Bathroom
*****
Family room
*****
Kitchen
*****
Foyer
*****
Primary Bedroom
*****
Breakfast
*****
Dining room
*****
Living room
*****
Basement
Recreational, Games room
*****
4pc Bathroom
*****
Bedroom
*****
Bedroom
*****
Family room
*****
Main level
2pc Bathroom
*****
4pc Bathroom
*****
Family room
*****
Kitchen
*****
Foyer
*****
Primary Bedroom
*****
Breakfast
*****
Dining room
*****
Living room
*****
Basement
Recreational, Games room
*****
4pc Bathroom
*****
Bedroom
*****
Bedroom
*****
Family room
*****
Courtesy of Real Broker
Book a Showing for this property
Please note that filling out this form you'll be registered and your phone number without the +1 part will be used as a password.
