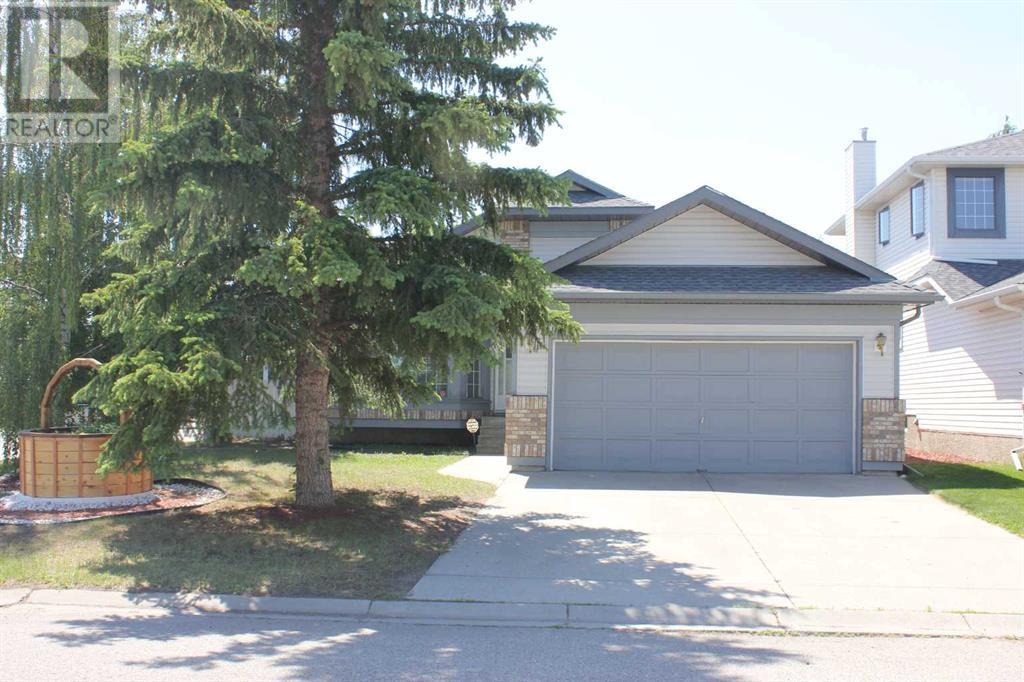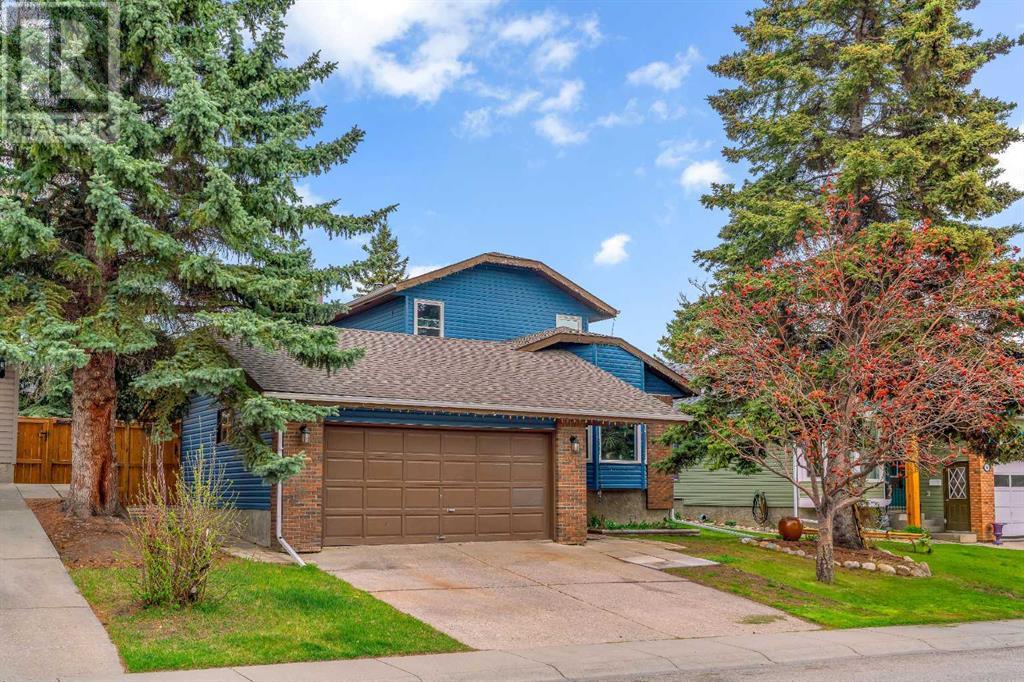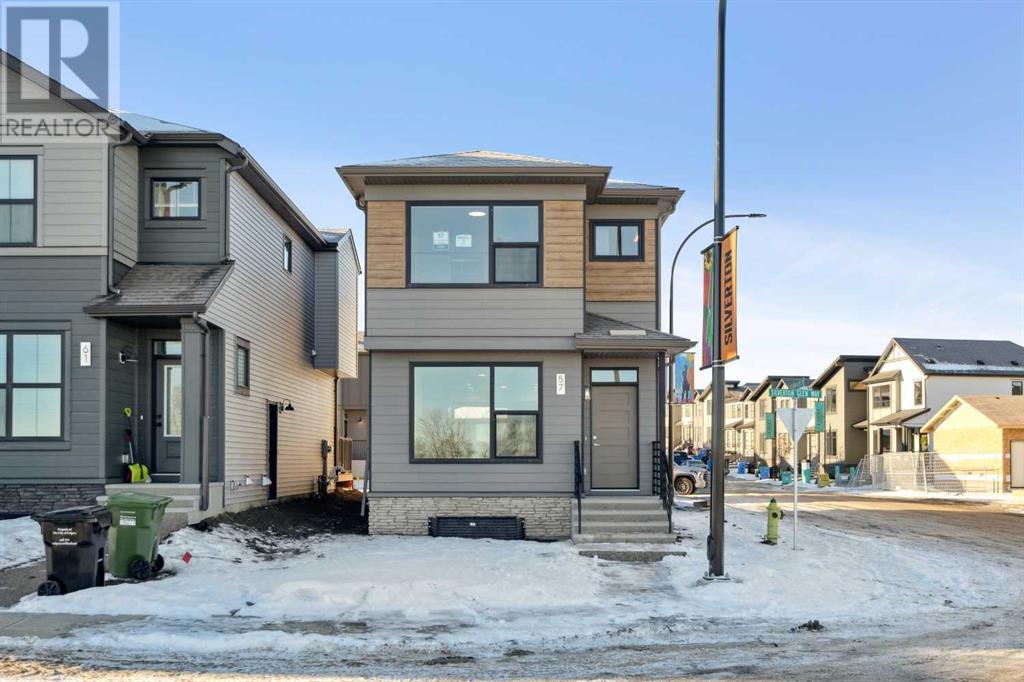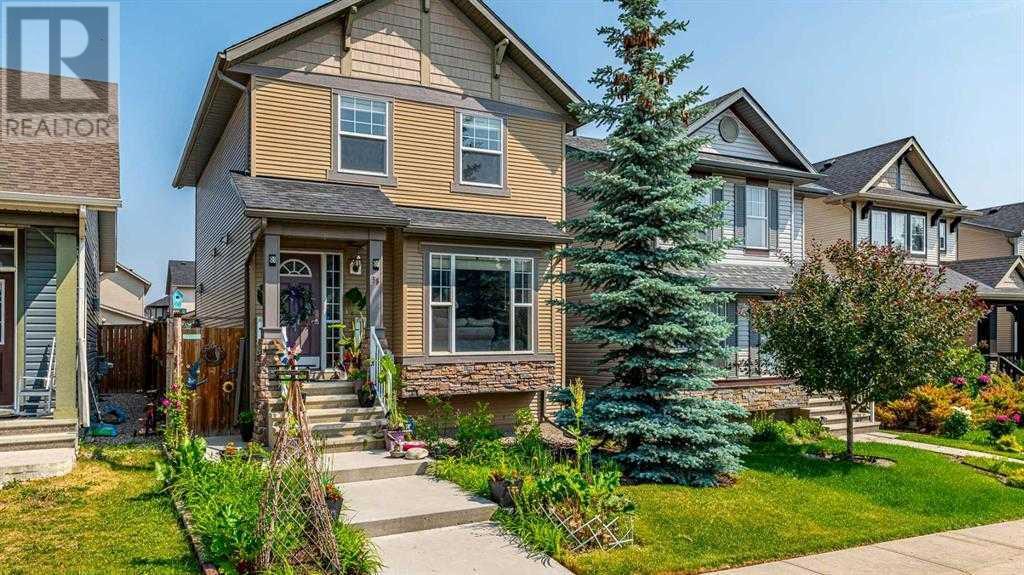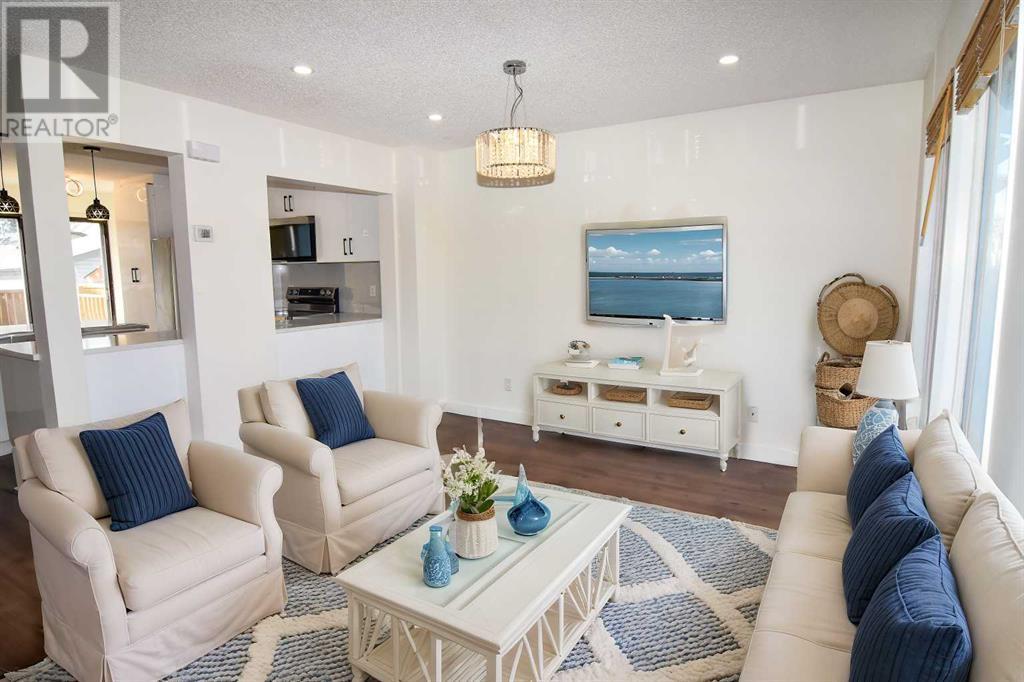Free account required
Unlock the full potential of your property search with a free account! Here's what you'll gain immediate access to:
- Exclusive Access to Every Listing
- Personalized Search Experience
- Favorite Properties at Your Fingertips
- Stay Ahead with Email Alerts
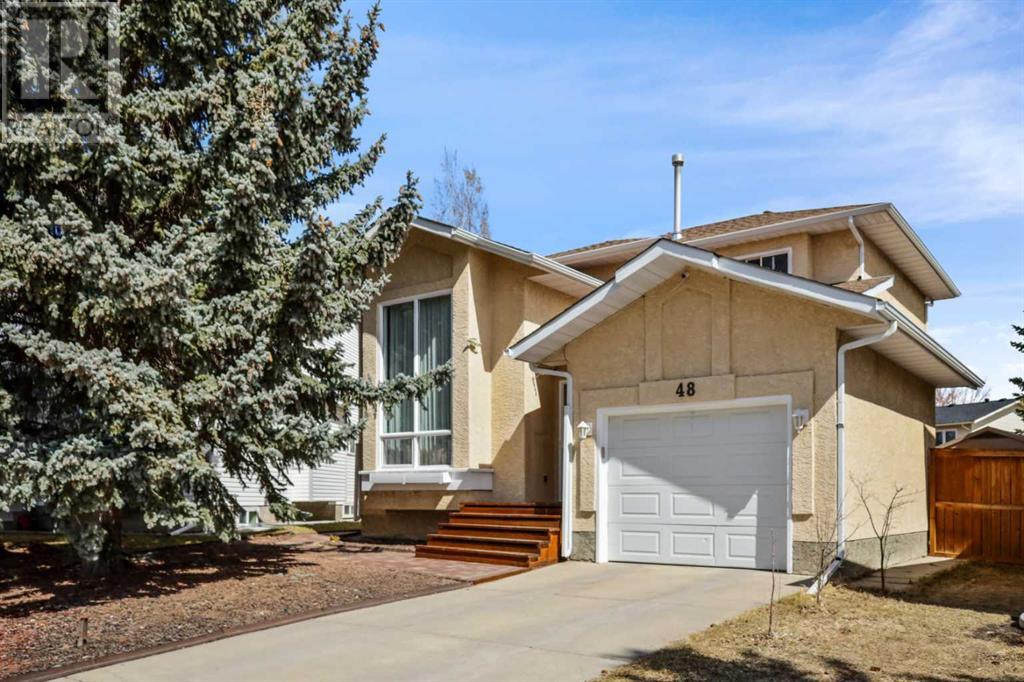
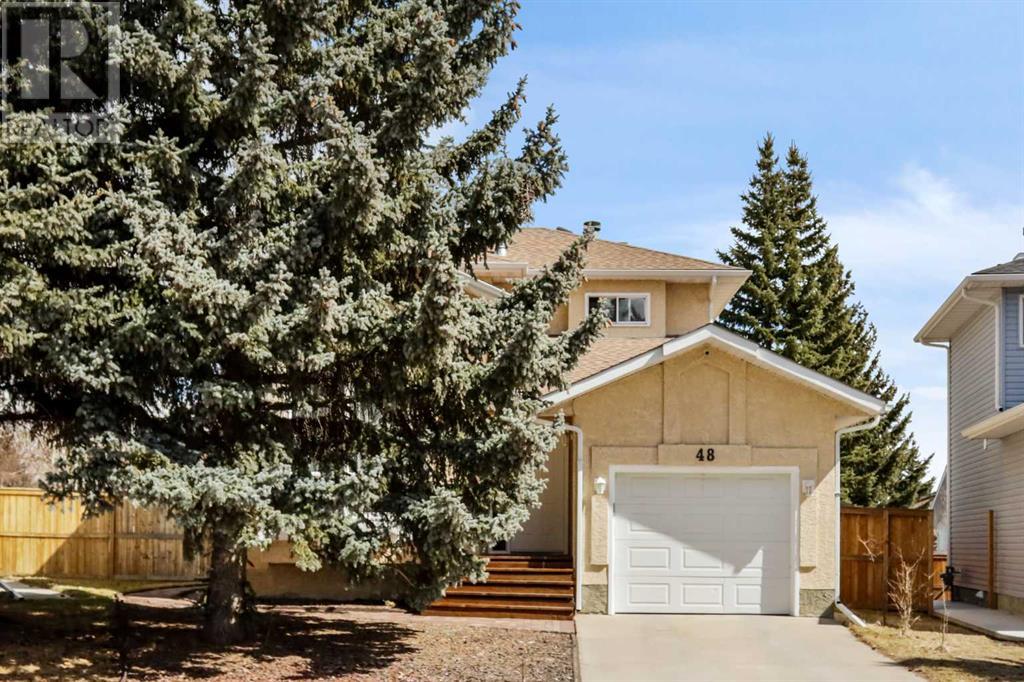
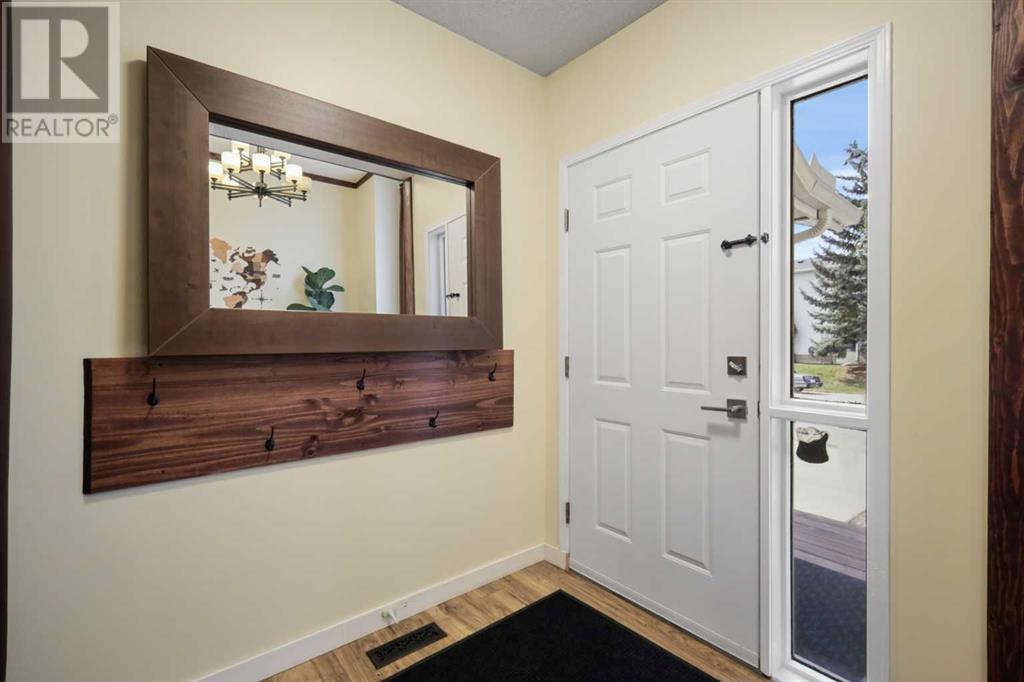
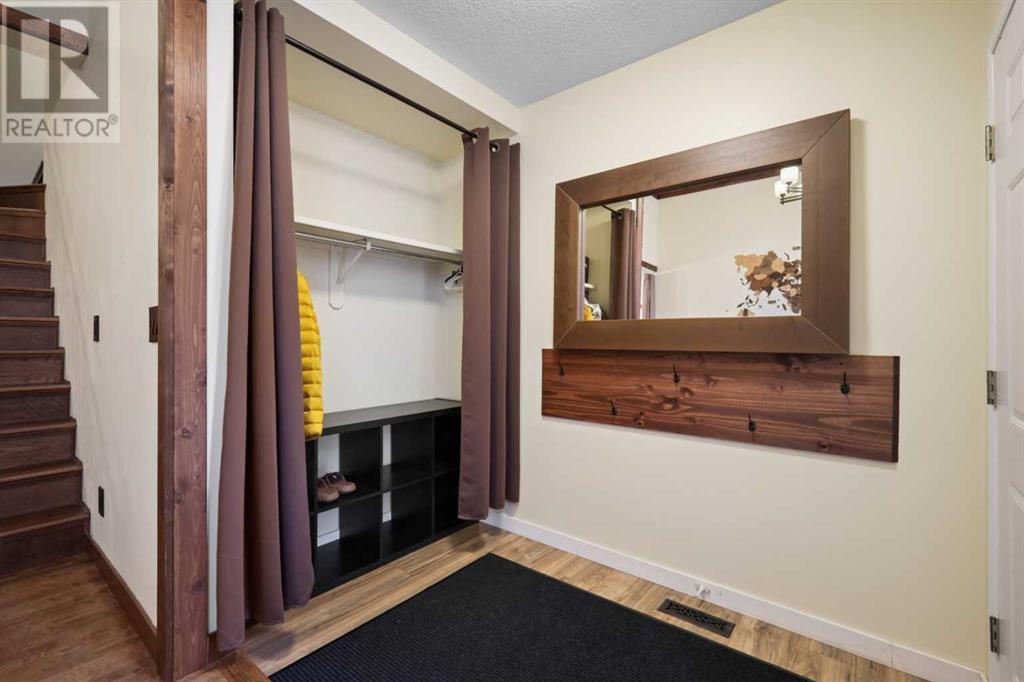
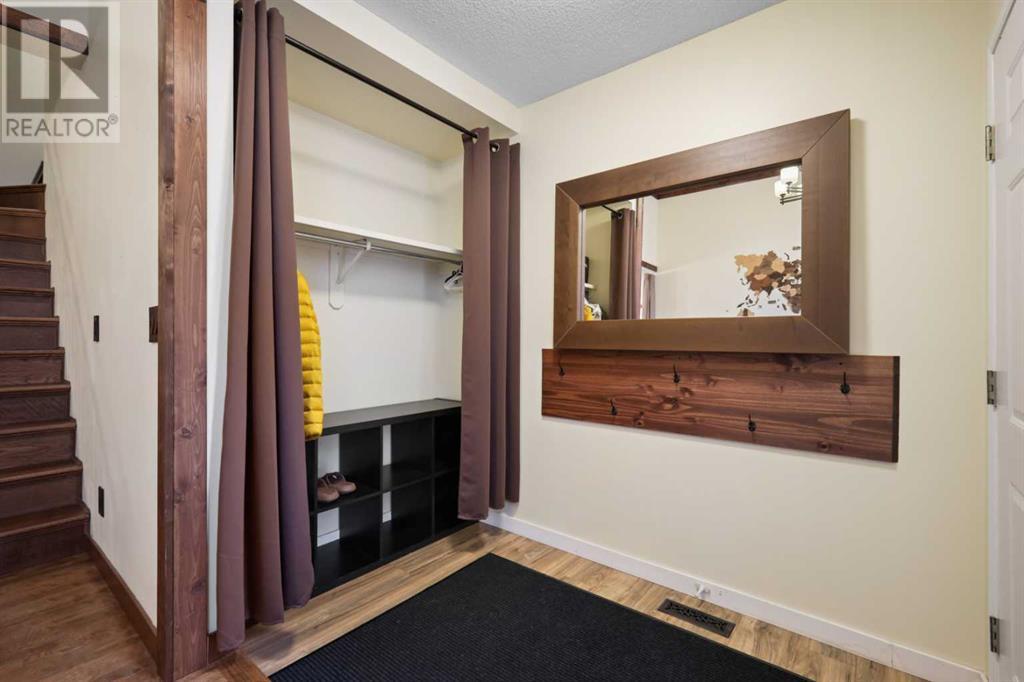
$619,000
48 Millrise Close
Calgary, Alberta, Alberta, T2Y2G7
MLS® Number: A2210804
Property description
Welcome to this charming 2-level stucco home, nestled on a quiet cul-de-sac and sitting on a desirable corner lot in the heart of the Millrise community.This home has been filled with love and care, as the owners put their hearts into customizing it to enjoy for many years. As you enter, you’ll feel the warm and welcoming atmosphere created by a thoughtfully designed, spacious foyer and a unique high-ceiling living room with an oversized, tall window.On the main floor, you'll find a spacious, well-designed open-concept kitchen with plenty of room to cook - a dream for anyone who loves experimenting in the kitchen. It’s equipped with lots of cabinets, granite countertops, modern appliances, and a central island. This area flows into a cozy family room where your family will spend most of their time together - enjoying delicious meals or relaxing by the fireplace. The whole space is filled with natural sunlight in the mornings and offers a beautiful view of the large, private backyard. The main floor and stairs are finished with beautiful hardwood, while the second floor features high-quality laminate planks - making cleaning and maintenance easy and enjoyable.Recent upgrades include:New roof (2023)Bathroom renovations (2024)High-efficiency furnace (2024)High-efficiency water tank (2024)Water softener (2023)Laminate flooring (2020)Garage insulation (2021)Shed in the backyard (2021)Basement insulation and improvements (2023)The large deck and big backyard offer plenty of space for your family to enjoy, including an oversized trampoline to keep the kids active and entertained, and a shed for extra storage.The location of this home adds incredible value to your everyday life. It saves you time on commuting, shopping, and accessing parks or schools.4 minutes to Fish Creek Provincial Park5 minutes to Superstore, Walmart, Home Depot, Canadian Tire, and more11 minutes to CostcoSeveral great schools and parks are within walking distanceTh is is a little gem in a beautiful and safe neighborhood that you don’t want to miss!
Building information
Type
*****
Appliances
*****
Basement Development
*****
Basement Type
*****
Constructed Date
*****
Construction Material
*****
Construction Style Attachment
*****
Cooling Type
*****
Exterior Finish
*****
Fireplace Present
*****
FireplaceTotal
*****
Flooring Type
*****
Foundation Type
*****
Half Bath Total
*****
Heating Type
*****
Size Interior
*****
Stories Total
*****
Total Finished Area
*****
Land information
Amenities
*****
Fence Type
*****
Landscape Features
*****
Size Frontage
*****
Size Irregular
*****
Size Total
*****
Rooms
Upper Level
5pc Bathroom
*****
Bedroom
*****
Bedroom
*****
Primary Bedroom
*****
Main level
Workshop
*****
Other
*****
2pc Bathroom
*****
Laundry room
*****
Foyer
*****
Dining room
*****
Kitchen
*****
Family room
*****
Living room
*****
Basement
Furnace
*****
Storage
*****
Workshop
*****
Exercise room
*****
Recreational, Games room
*****
Upper Level
5pc Bathroom
*****
Bedroom
*****
Bedroom
*****
Primary Bedroom
*****
Main level
Workshop
*****
Other
*****
2pc Bathroom
*****
Laundry room
*****
Foyer
*****
Dining room
*****
Kitchen
*****
Family room
*****
Living room
*****
Basement
Furnace
*****
Storage
*****
Workshop
*****
Exercise room
*****
Recreational, Games room
*****
Courtesy of MaxWell Capital Realty
Book a Showing for this property
Please note that filling out this form you'll be registered and your phone number without the +1 part will be used as a password.
