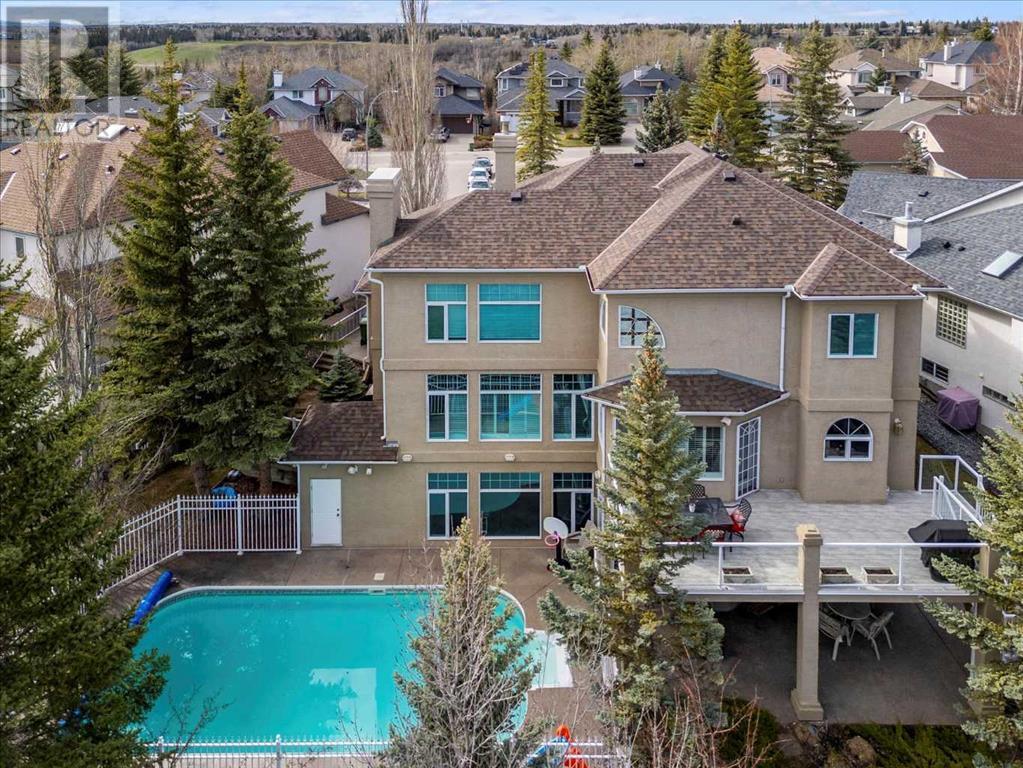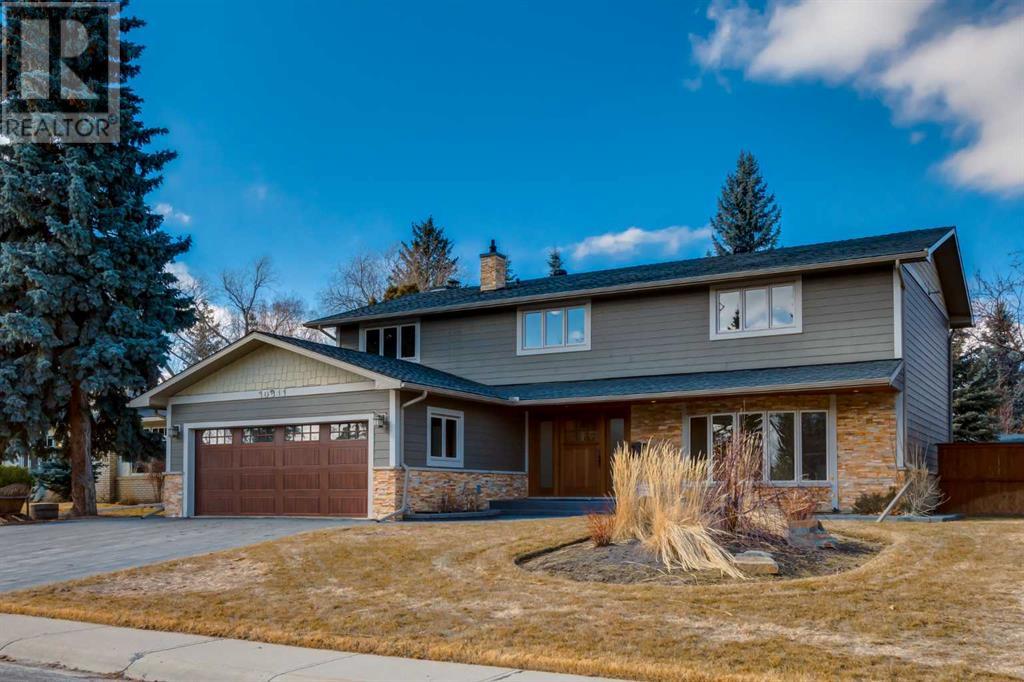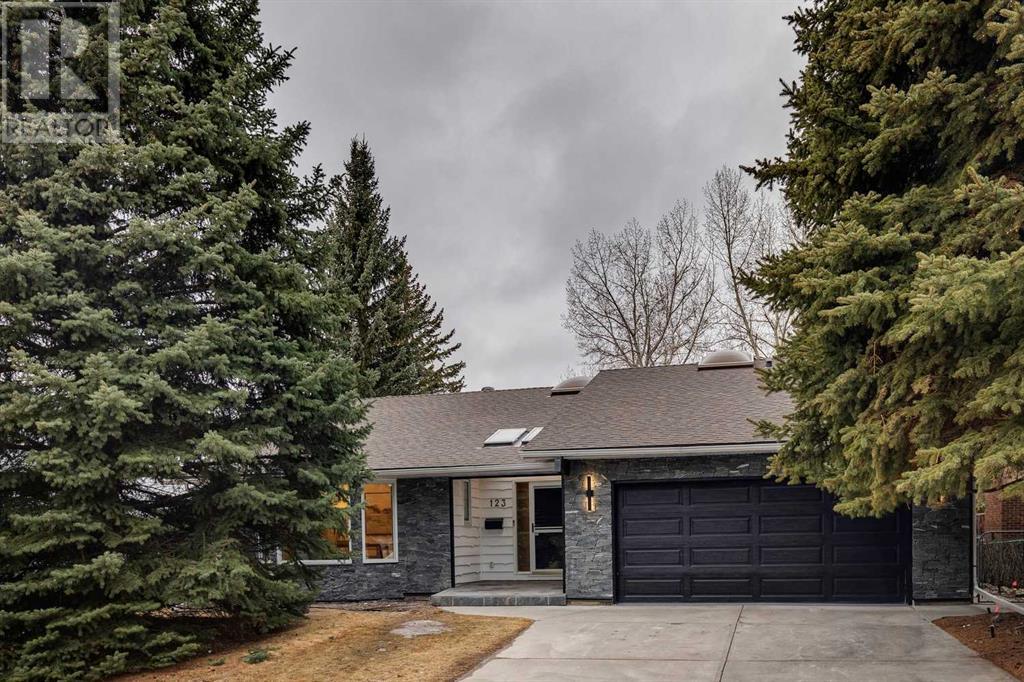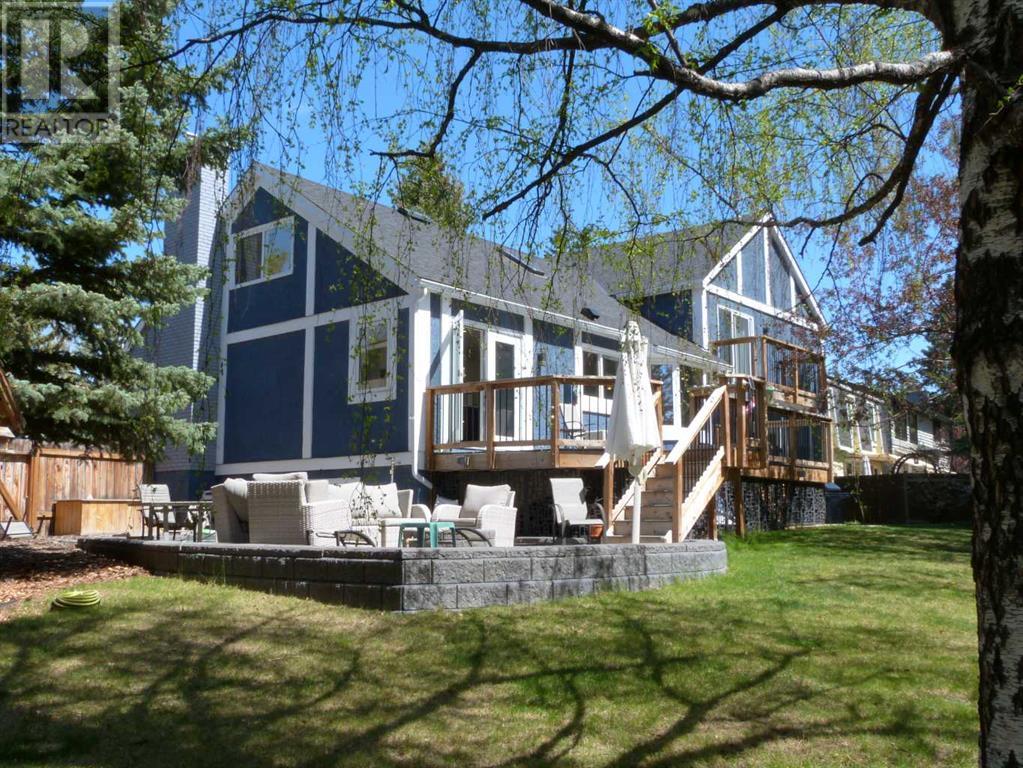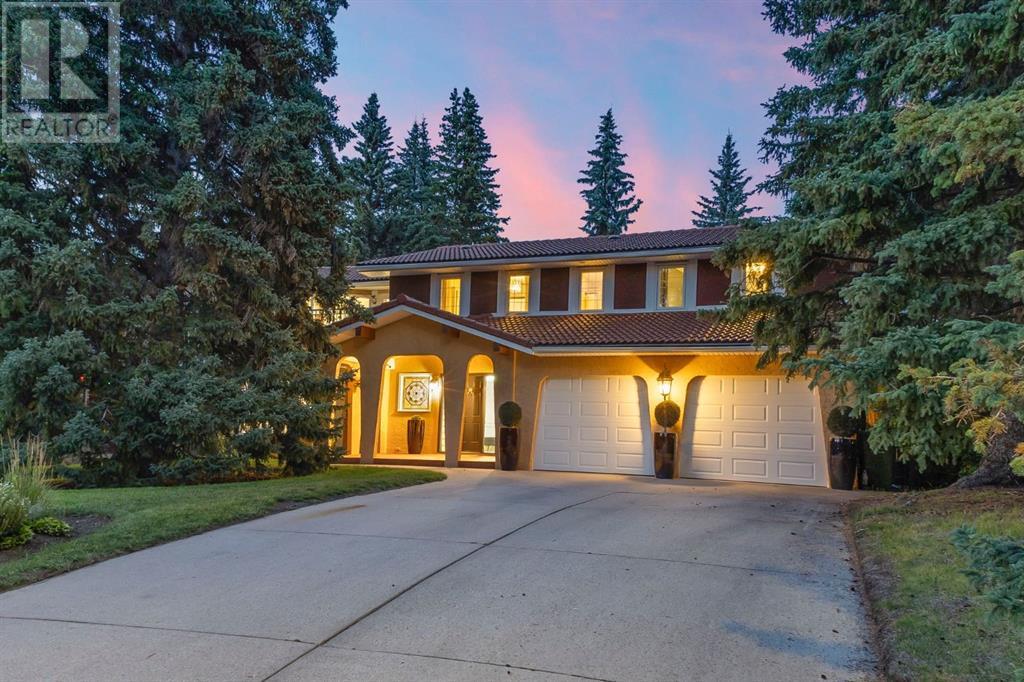Free account required
Unlock the full potential of your property search with a free account! Here's what you'll gain immediate access to:
- Exclusive Access to Every Listing
- Personalized Search Experience
- Favorite Properties at Your Fingertips
- Stay Ahead with Email Alerts
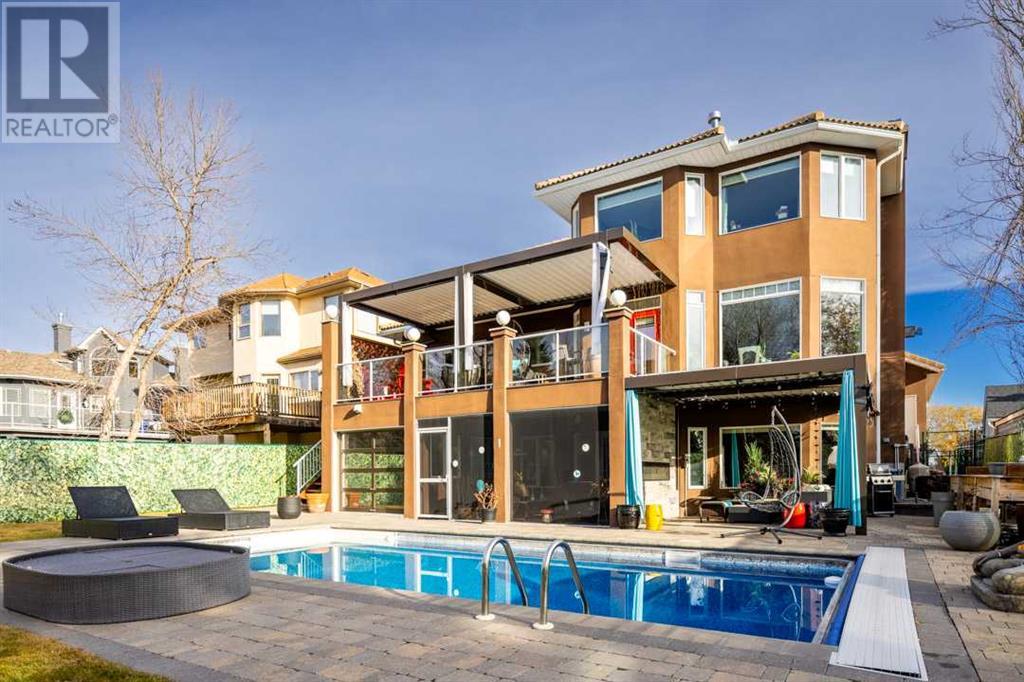
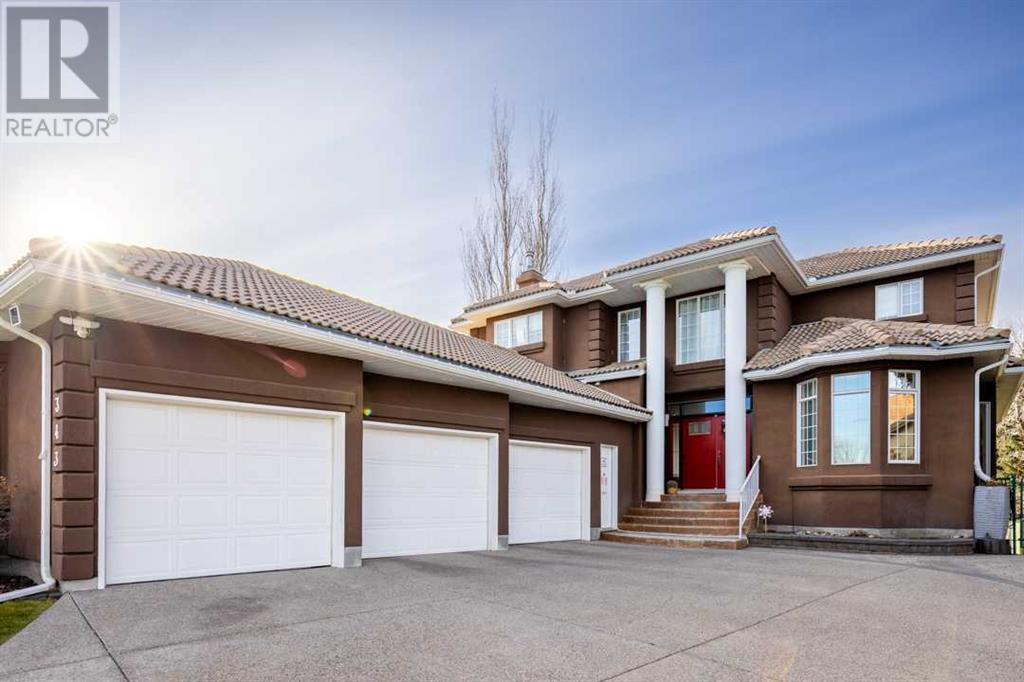
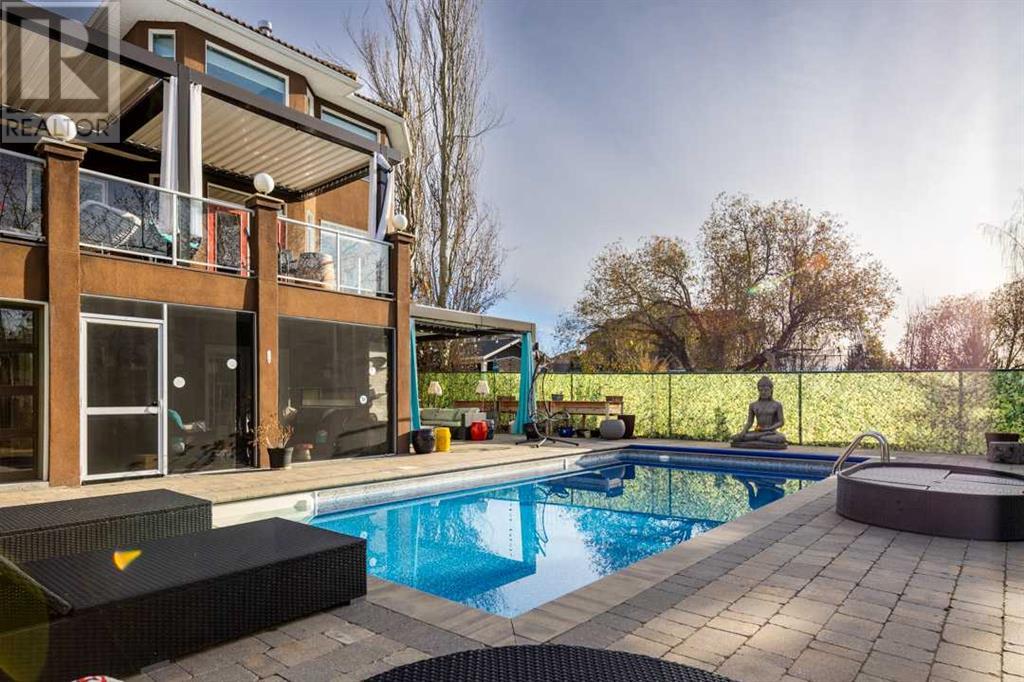

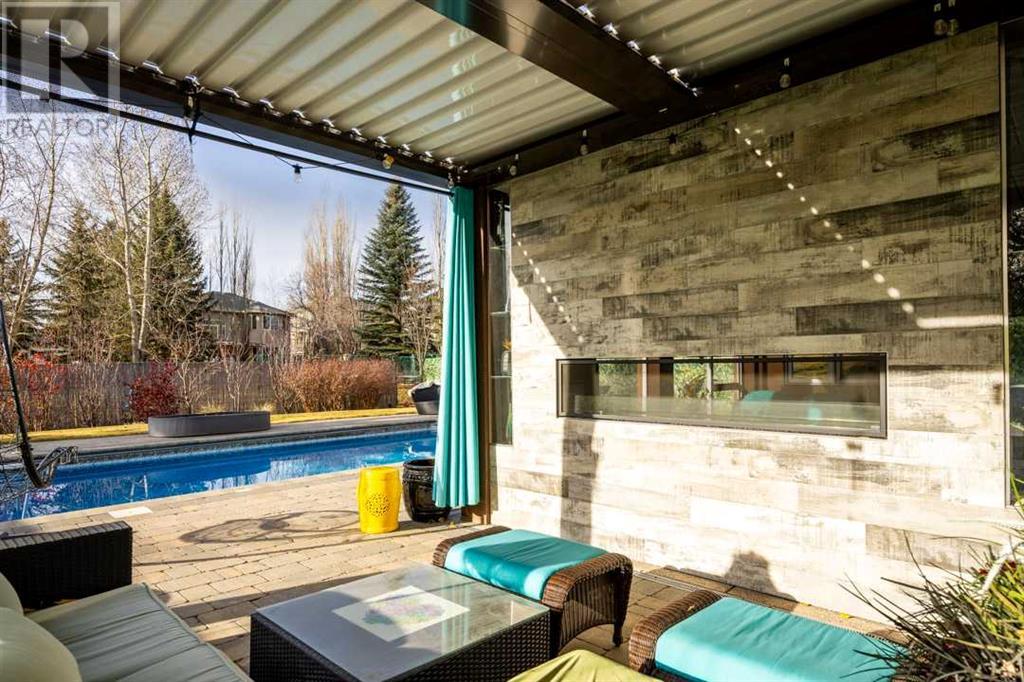
$1,699,000
343 Candle Place SW
Calgary, Alberta, Alberta, T2W3B3
MLS® Number: A2211807
Property description
Peacefully placed in a quiet cul-de-sac just steps from Fish Creek Park, 343 Candle Place offers luxury living in a serene, park-like setting. With mountain views from the primary bedroom and views of Fish Creek Park from the main floor and upper deck, this custom estate home blends timeless design, thoughtful upgrades, and incredible outdoor living spaces.Your west-facing backyard oasis features a heated pool (2015) and a Bluefrog 5-seater hot tub (2011) in a spa-style walkout room with a garage-style door that opens to the patio—bringing the outdoors in and making the transition from hot tub to pool seamless. Enjoy motorized pergolas on both decks, a fully screened-in lower patio with outdoor gas fireplace, and natural gas BBQ hookups on both upper and lower levels. The flat, mature lot also includes raised garden beds and underground sprinklers for easy care.Inside, the spacious layout welcomes you with 9’ ceilings, a striking spiral staircase, and a beautifully executed custom kitchen renovation (2011) featuring custom cabinetry, engineered hardwood floors, Miele plumbed-in coffee station, steam oven, wall oven, beverage fridge, induction cooktop, and plenty of prep and storage space. The main floor offers formal living and dining rooms, a warm family room with gas fireplace, and a generous mudroom with hookups for stackable washer/dryer.Upstairs, the stunning primary suite boasts mountain views, a gas fireplace, a walk-in closet with built-ins, and a 6-piece ensuite complete with a steam shower. Two additional oversized bedrooms share a Jack & Jill bathroom, and a spacious laundry room is conveniently located on the upper floor.The walkout basement offers in-floor heating, a wood-burning fireplace with gas starter, two more bedrooms, cold storage, and direct access to the hot tub room. As well as a central vacuum system. Additional premium features include:Two A/C units (2012) and two furnaces (2012) – one for each floorHot water tank (2019)90% of windows replaced in the last 10 yearsClay tile roof (1994) – original and well maintainedTriple attached garage with in-floor heatIn-floor heating in basement.With resort-style features, stunning views, and a layout designed for indoor-outdoor living, this exceptional home is built for every season—and every occasion.
Building information
Type
*****
Appliances
*****
Basement Development
*****
Basement Features
*****
Basement Type
*****
Constructed Date
*****
Construction Material
*****
Construction Style Attachment
*****
Cooling Type
*****
Exterior Finish
*****
Fireplace Present
*****
FireplaceTotal
*****
Flooring Type
*****
Foundation Type
*****
Half Bath Total
*****
Heating Fuel
*****
Heating Type
*****
Size Interior
*****
Stories Total
*****
Total Finished Area
*****
Land information
Amenities
*****
Fence Type
*****
Landscape Features
*****
Size Depth
*****
Size Frontage
*****
Size Irregular
*****
Size Total
*****
Rooms
Upper Level
Laundry room
*****
5pc Bathroom
*****
Bedroom
*****
Bedroom
*****
5pc Bathroom
*****
Other
*****
Primary Bedroom
*****
Main level
Laundry room
*****
2pc Bathroom
*****
Family room
*****
Dining room
*****
Kitchen
*****
Den
*****
Living room
*****
Lower level
Furnace
*****
Other
*****
4pc Bathroom
*****
Bedroom
*****
Bedroom
*****
Kitchen
*****
Recreational, Games room
*****
Upper Level
Laundry room
*****
5pc Bathroom
*****
Bedroom
*****
Bedroom
*****
5pc Bathroom
*****
Other
*****
Primary Bedroom
*****
Main level
Laundry room
*****
2pc Bathroom
*****
Family room
*****
Dining room
*****
Kitchen
*****
Den
*****
Living room
*****
Lower level
Furnace
*****
Other
*****
4pc Bathroom
*****
Bedroom
*****
Bedroom
*****
Kitchen
*****
Recreational, Games room
*****
Courtesy of eXp Realty
Book a Showing for this property
Please note that filling out this form you'll be registered and your phone number without the +1 part will be used as a password.

