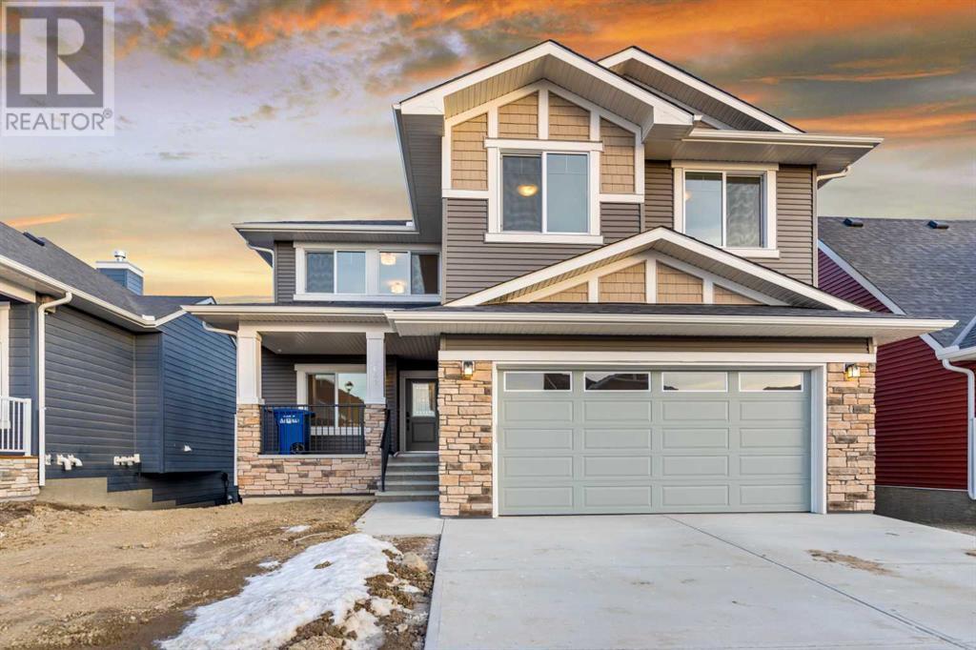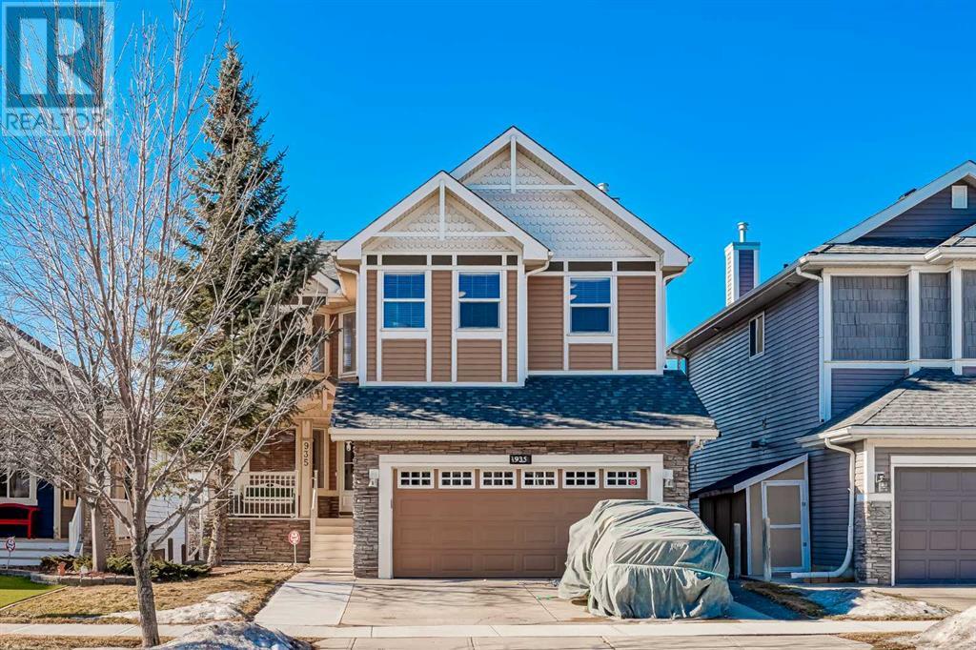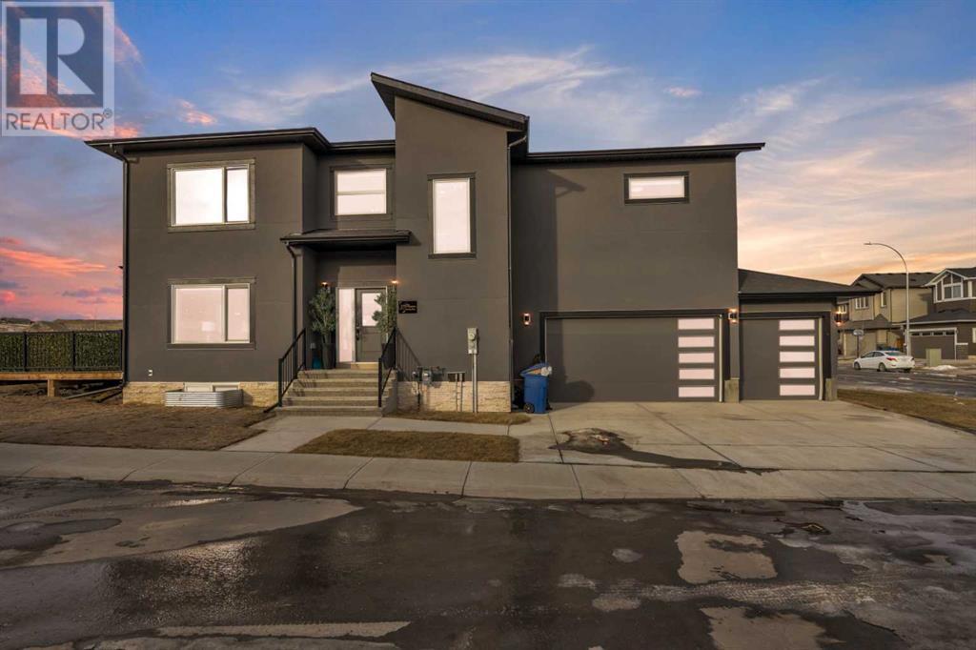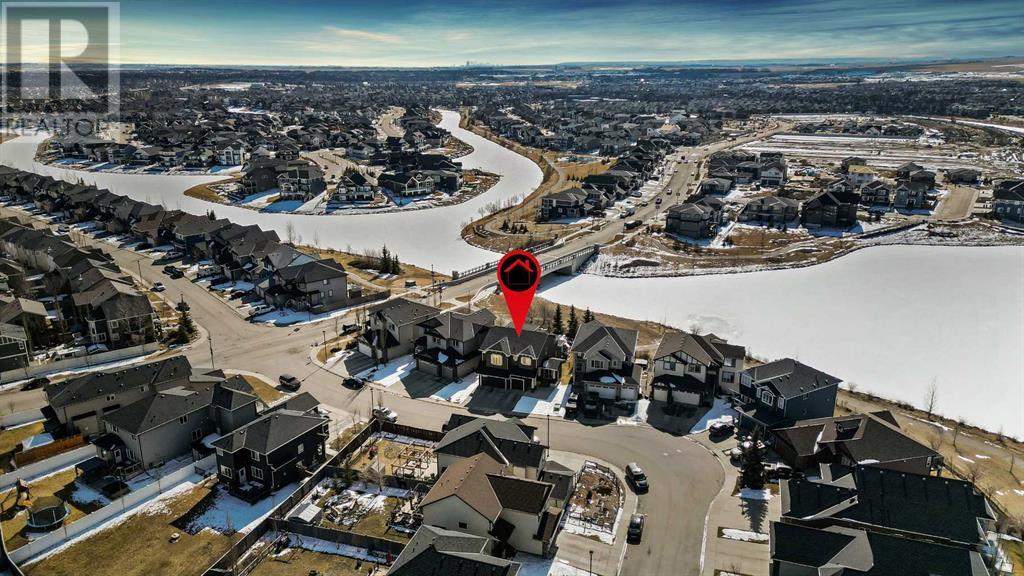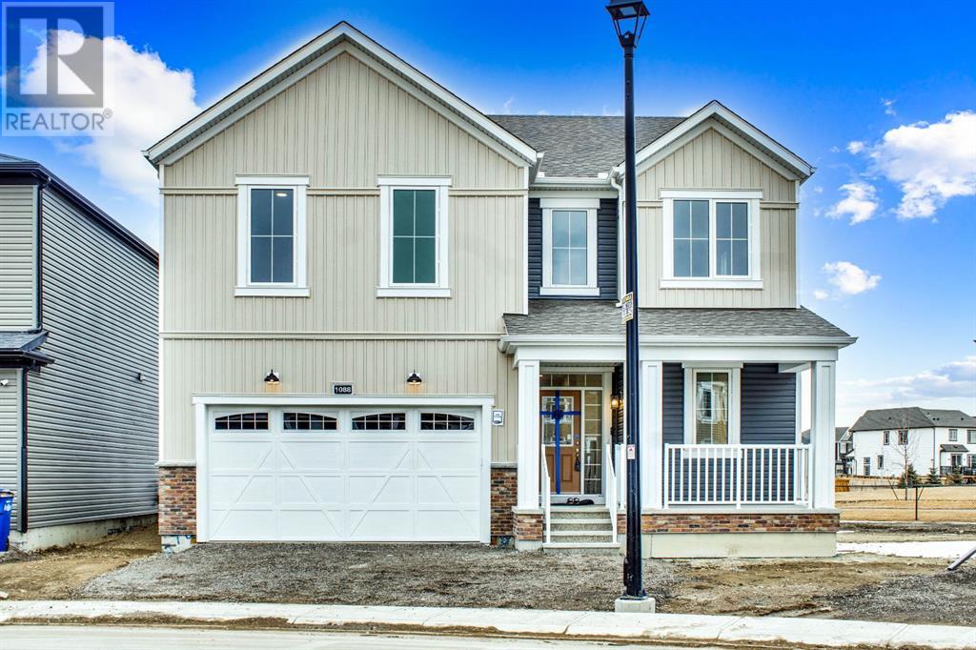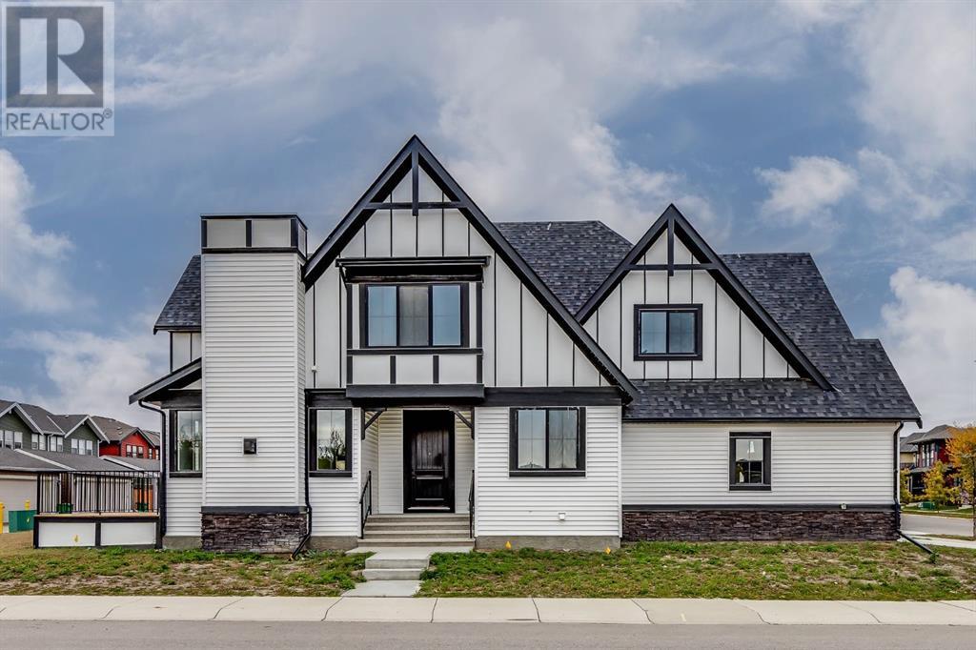Free account required
Unlock the full potential of your property search with a free account! Here's what you'll gain immediate access to:
- Exclusive Access to Every Listing
- Personalized Search Experience
- Favorite Properties at Your Fingertips
- Stay Ahead with Email Alerts
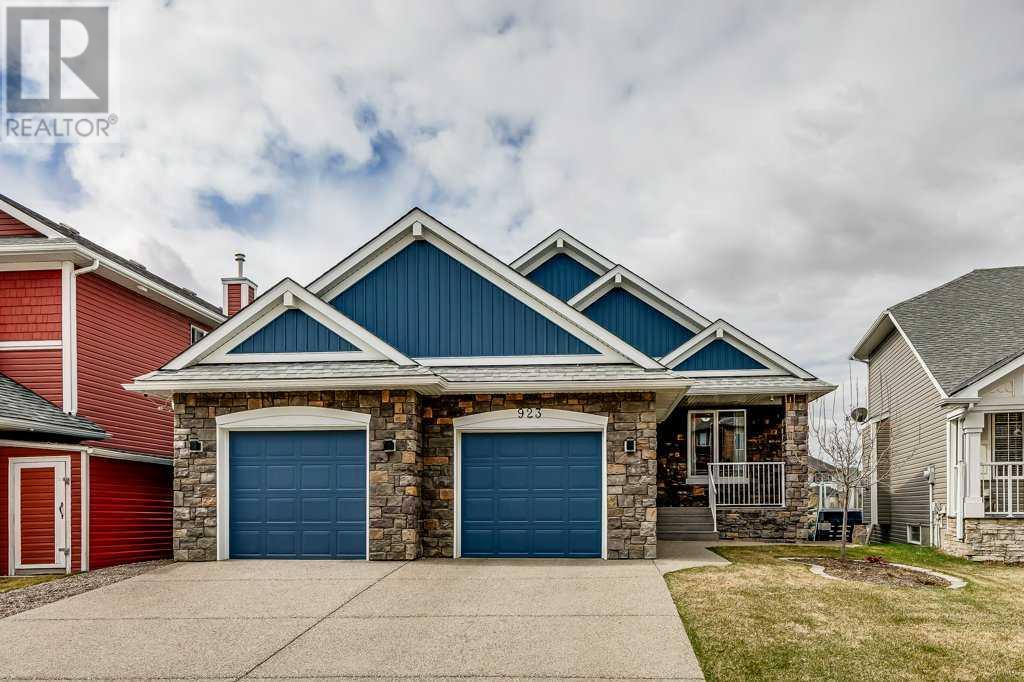

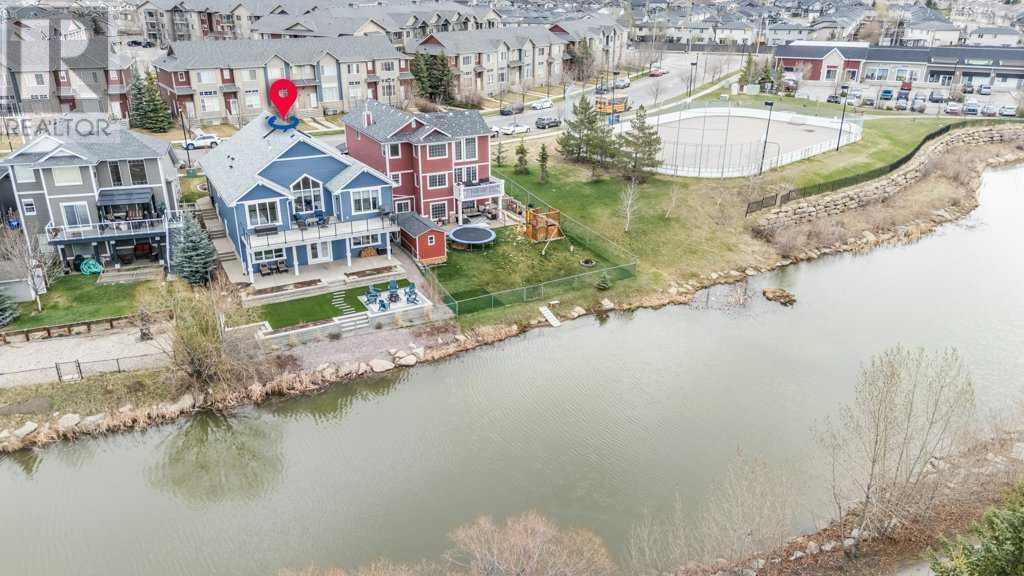
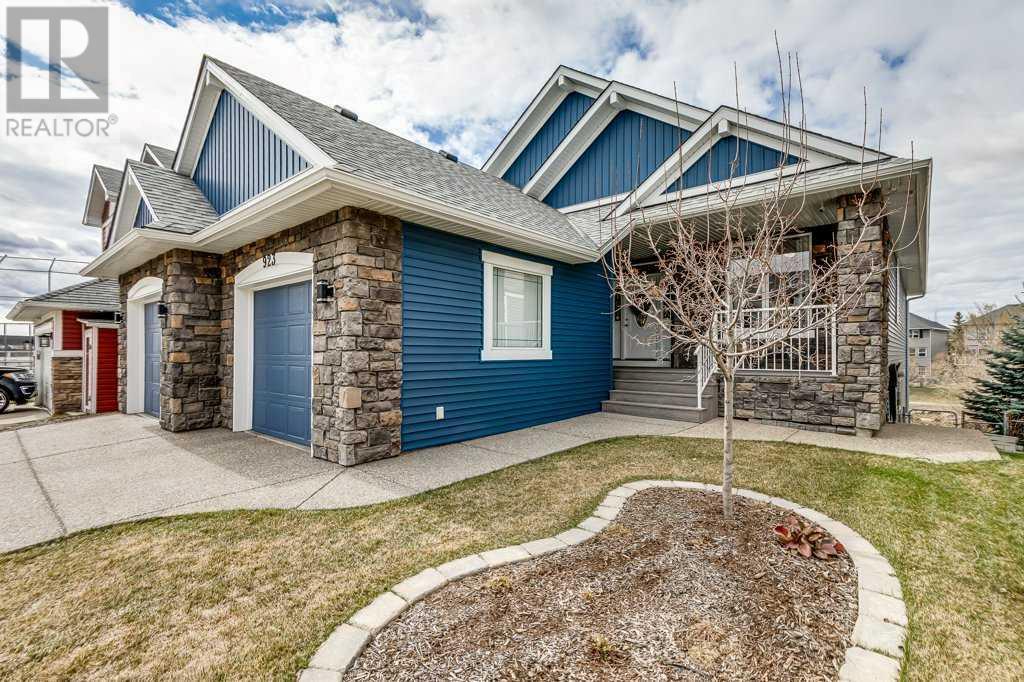
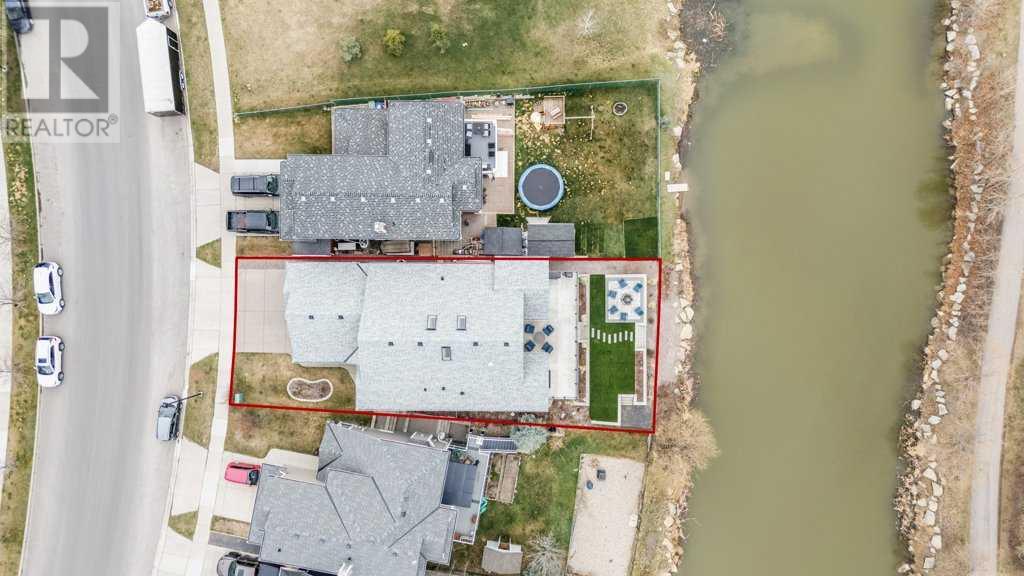
$1,079,900
923 Bayside Drive SW
Airdrie, Alberta, Alberta, T4B3E3
MLS® Number: A2213887
Property description
Experience luxury waterfront living in Bayside with this stunning bungalow, perfectly positioned along the serene canal. Designed for spacious comfort, this home features five bedrooms, two and a half baths, and over 1,650 square feet on the main level—plus a fully developed walkout basement that offers endless possibilities!! From the moment you arrive, you're welcomed by a charming front porch with composite decking, setting the tone for the elegance within. Step inside to luxury vinyl plank flooring and expansive windows that fill the space with natural light. Vaulted ceilings and skylights further enhance the open, grand ambiance.At the heart of the home, the chef-inspired kitchen boasts espresso cabinets, granite countertops, a walk-through pantry, and an oversized island—ideal for entertaining. The floor-to-ceiling stone fireplace with built-in wood shelving creates a cozy yet refined living space. A generous dining area and formal dining room allow for both intimate meals and grand gatherings. Step outside onto the upper deck spanning the width of the home, perfect for morning coffee or evening relaxation.The primary suite is a true retreat, offering a walk-in closet, spa-like ensuite with a corner tub, separate shower, and double sinks, plus private access to the upper deck—where you can soak in the peaceful canal views. An additional bedroom, half bath, laundry room, and separate garage entrance complete the main floor.Descending the elegant wood railing staircase, the walkout basement unveils a sprawling living room with a stone gas fireplace and wet bar with fridge, alongside three spacious bedrooms and a full four-piece bathroom.The professionally landscaped backyard is a true oasis, featuring retaining wall gardens, an aggregate patio and walkway, a gorgeous stone firepit, artificial turf, underground irrigation, and direct canal access—a rare and coveted find.Additional upgrades include:•New roof (2023), new siding and front deck (2024), all n ew flooring (2021)•In-floor heating in the basement•On-demand hot water system•Attic insulation and attic rain prevention enhancements for added peace of mindThis exceptional home blends luxury, practicality, and unbeatable waterfront tranquility. Don't miss your chance to make it yours—book your showing today!
Building information
Type
*****
Appliances
*****
Architectural Style
*****
Basement Development
*****
Basement Features
*****
Basement Type
*****
Constructed Date
*****
Construction Material
*****
Construction Style Attachment
*****
Cooling Type
*****
Exterior Finish
*****
Fireplace Present
*****
FireplaceTotal
*****
Flooring Type
*****
Foundation Type
*****
Half Bath Total
*****
Heating Fuel
*****
Heating Type
*****
Size Interior
*****
Stories Total
*****
Total Finished Area
*****
Land information
Amenities
*****
Fence Type
*****
Landscape Features
*****
Size Depth
*****
Size Frontage
*****
Size Irregular
*****
Size Total
*****
Rooms
Main level
5pc Bathroom
*****
2pc Bathroom
*****
Bedroom
*****
Primary Bedroom
*****
Laundry room
*****
Living room
*****
Kitchen
*****
Dining room
*****
Dining room
*****
Basement
4pc Bathroom
*****
Furnace
*****
Recreational, Games room
*****
Bedroom
*****
Bedroom
*****
Bedroom
*****
Other
*****
Main level
5pc Bathroom
*****
2pc Bathroom
*****
Bedroom
*****
Primary Bedroom
*****
Laundry room
*****
Living room
*****
Kitchen
*****
Dining room
*****
Dining room
*****
Basement
4pc Bathroom
*****
Furnace
*****
Recreational, Games room
*****
Bedroom
*****
Bedroom
*****
Bedroom
*****
Other
*****
Courtesy of RE/MAX House of Real Estate
Book a Showing for this property
Please note that filling out this form you'll be registered and your phone number without the +1 part will be used as a password.

