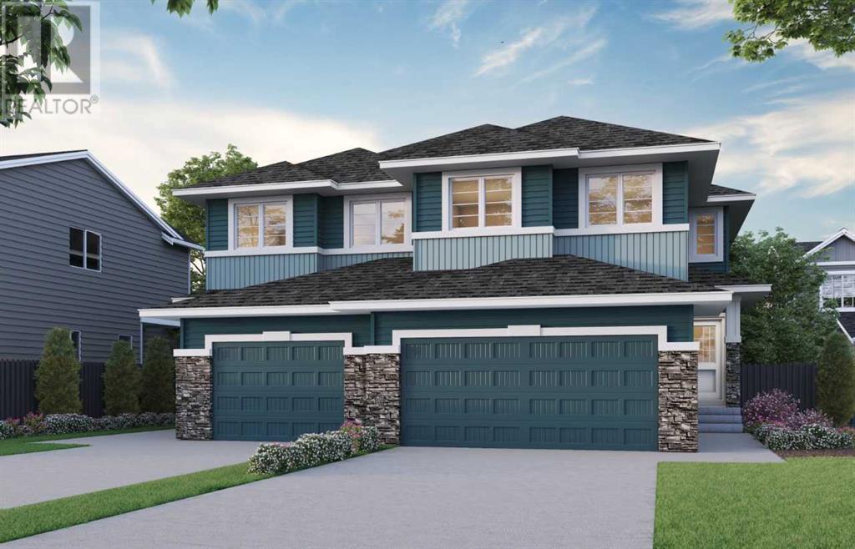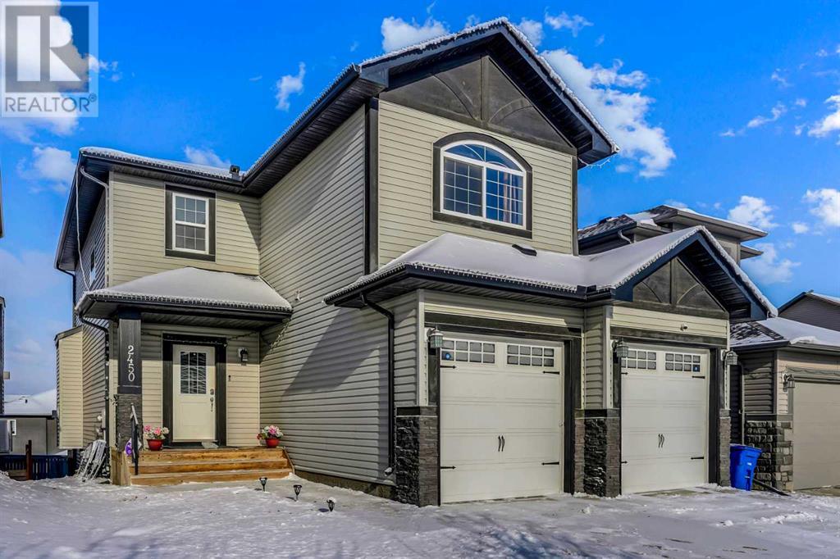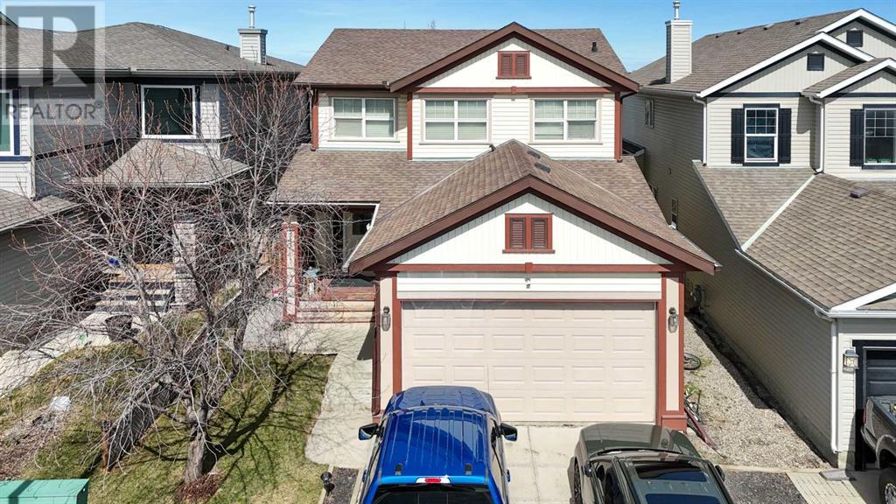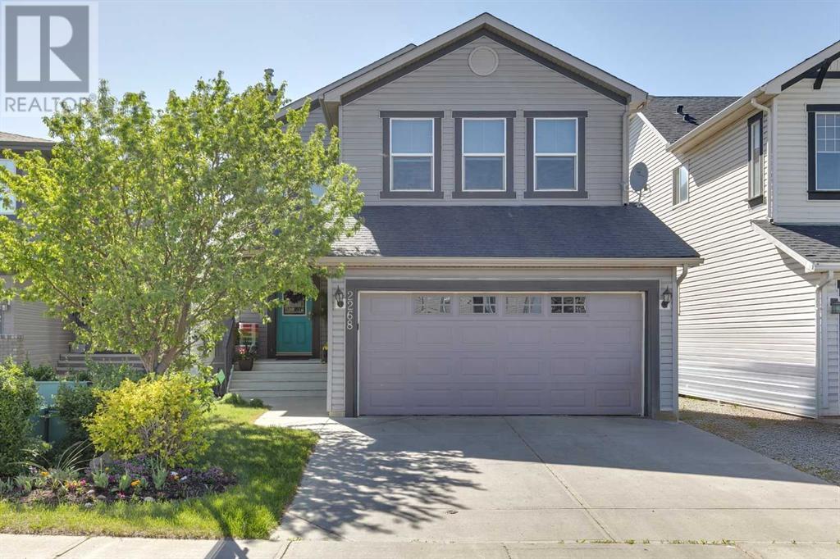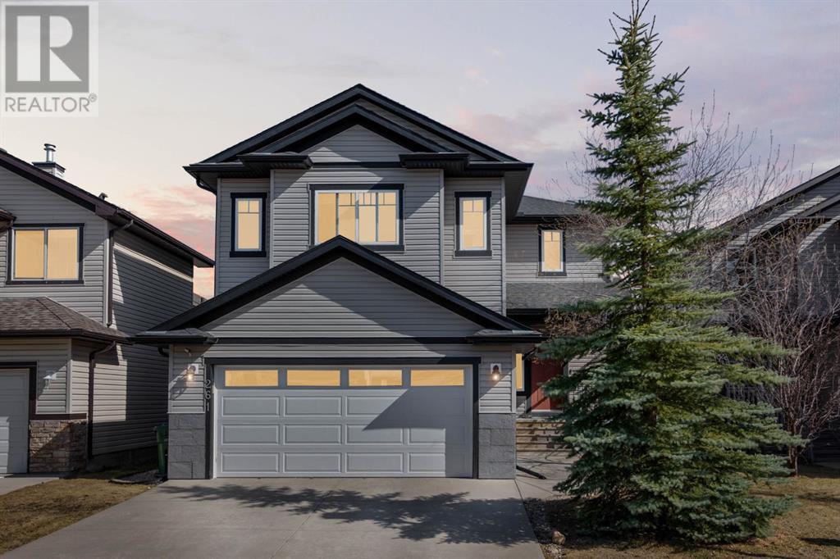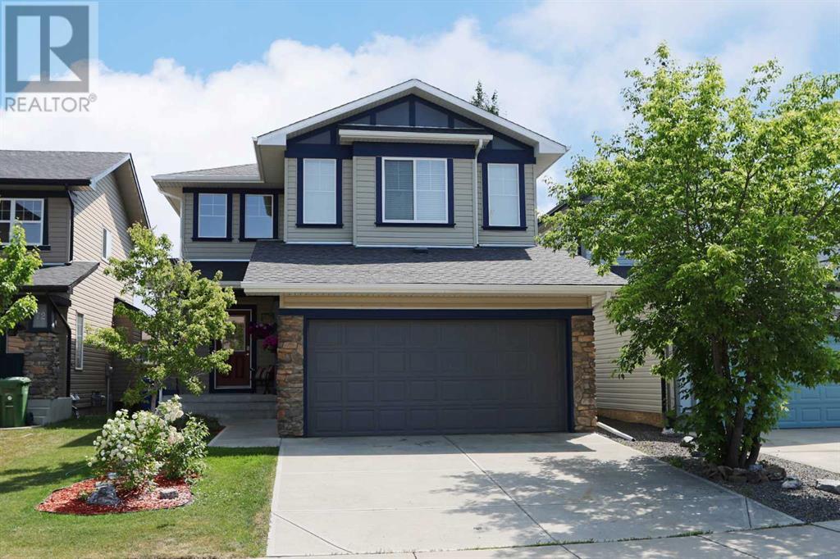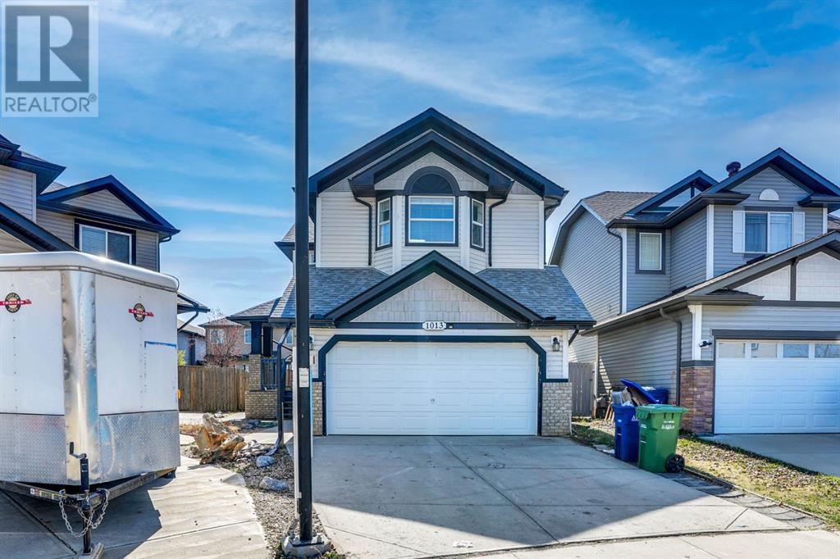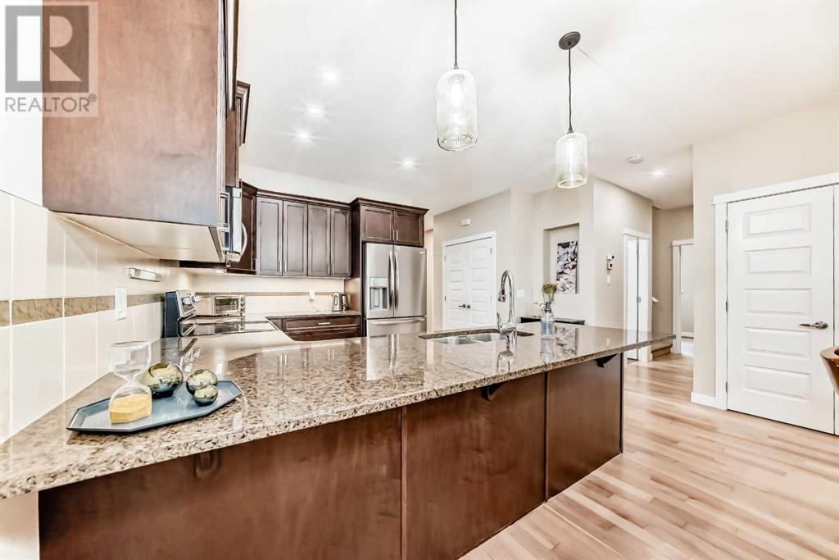Free account required
Unlock the full potential of your property search with a free account! Here's what you'll gain immediate access to:
- Exclusive Access to Every Listing
- Personalized Search Experience
- Favorite Properties at Your Fingertips
- Stay Ahead with Email Alerts
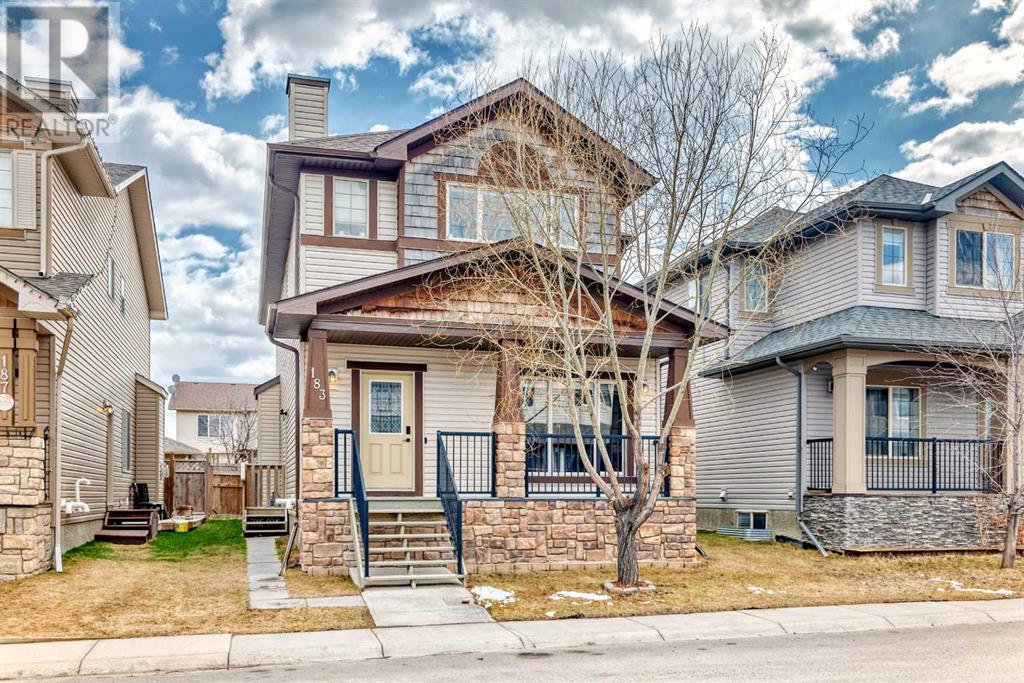


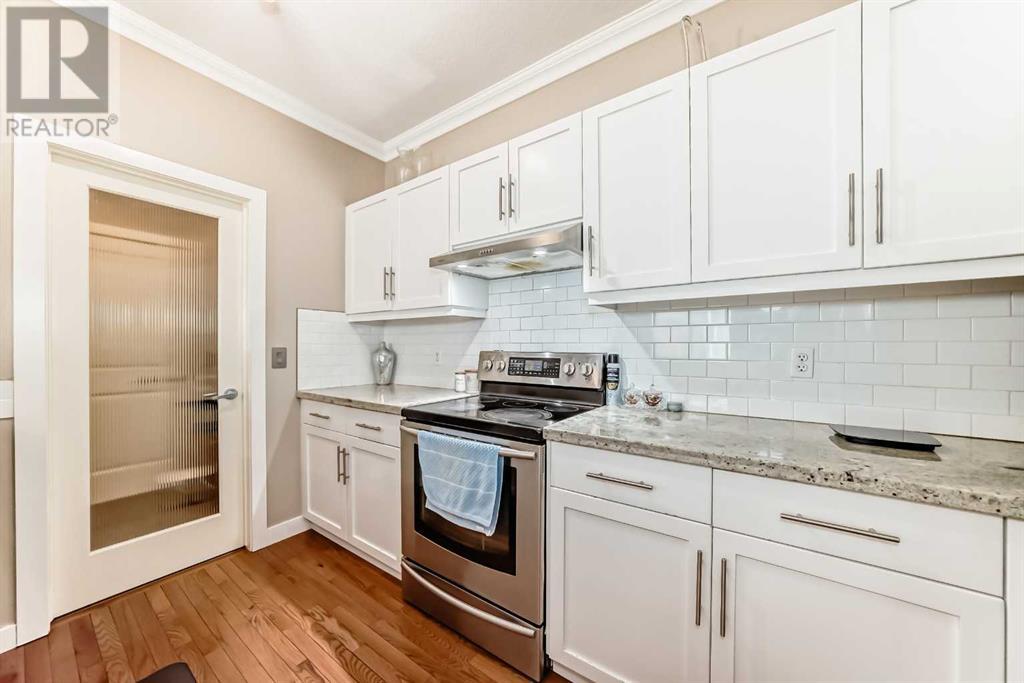
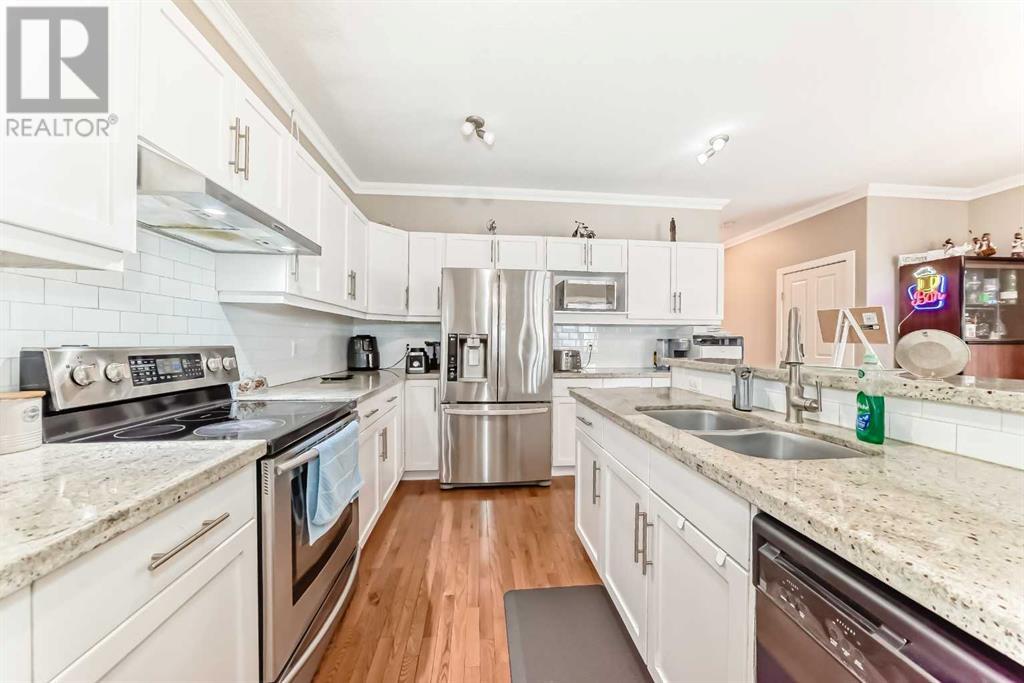
$659,900
183 Baywater Rise SW
Airdrie, Alberta, Alberta, T4B0B2
MLS® Number: A2215225
Property description
Charming 2-Storey Detached Home in Bayside | 4 Bed | 3.5 Bath | Fully Finished Basement. Welcome to this beautifully maintained two-storey detached home, ideally located in the highly sought-after Bayside neighborhood. Offering a perfect combination of comfort, style, and convenience, this home is just steps away from community amenities including a playground, and elementary school—making it a wonderful choice for families. A double detached garage with a white panel door Main Level Highlights -Featuring a nice sized living room. The well-appointed kitchen includes modern appliances, ample cabinetry, and a cozy breakfast nook, A separate family room provides the perfect space for gatherings and relaxation. A 2-piece bathroom completes this level. Upper Level Features -Upstairs, you'll find a generous primary suite featuring a private ensuite and walk-in closet. Three additional well-sized bedrooms offer large windows and share a full bathroom. Fully Finished Basement - The lower level extends your living space with a secondary family room, an additional two bedrooms, and a full bathroom—perfect for guests or extended family. Outdoor Living - Enjoy the fully fenced backyard, ideal for outdoor entertaining and family activities. A nice sized deck offers the perfect spot for summer BBQs, while lush greenery and well-maintained landscaping enhance the home’s curb appeal.
Building information
Type
*****
Appliances
*****
Basement Development
*****
Basement Features
*****
Basement Type
*****
Constructed Date
*****
Construction Material
*****
Construction Style Attachment
*****
Cooling Type
*****
Exterior Finish
*****
Fireplace Present
*****
FireplaceTotal
*****
Flooring Type
*****
Foundation Type
*****
Half Bath Total
*****
Heating Type
*****
Size Interior
*****
Stories Total
*****
Total Finished Area
*****
Land information
Amenities
*****
Fence Type
*****
Landscape Features
*****
Size Depth
*****
Size Frontage
*****
Size Irregular
*****
Size Total
*****
Rooms
Upper Level
Other
*****
Bedroom
*****
4pc Bathroom
*****
Bedroom
*****
Bedroom
*****
Other
*****
4pc Bathroom
*****
Primary Bedroom
*****
Main level
Pantry
*****
2pc Bathroom
*****
Laundry room
*****
Family room
*****
Dining room
*****
Kitchen
*****
Living room
*****
Basement
4pc Bathroom
*****
Living room
*****
Kitchen
*****
Bedroom
*****
Bedroom
*****
Other
*****
Upper Level
Other
*****
Bedroom
*****
4pc Bathroom
*****
Bedroom
*****
Bedroom
*****
Other
*****
4pc Bathroom
*****
Primary Bedroom
*****
Main level
Pantry
*****
2pc Bathroom
*****
Laundry room
*****
Family room
*****
Dining room
*****
Kitchen
*****
Living room
*****
Basement
4pc Bathroom
*****
Living room
*****
Kitchen
*****
Bedroom
*****
Bedroom
*****
Other
*****
Upper Level
Other
*****
Bedroom
*****
4pc Bathroom
*****
Bedroom
*****
Bedroom
*****
Other
*****
4pc Bathroom
*****
Primary Bedroom
*****
Courtesy of Century 21 Bamber Realty LTD.
Book a Showing for this property
Please note that filling out this form you'll be registered and your phone number without the +1 part will be used as a password.
