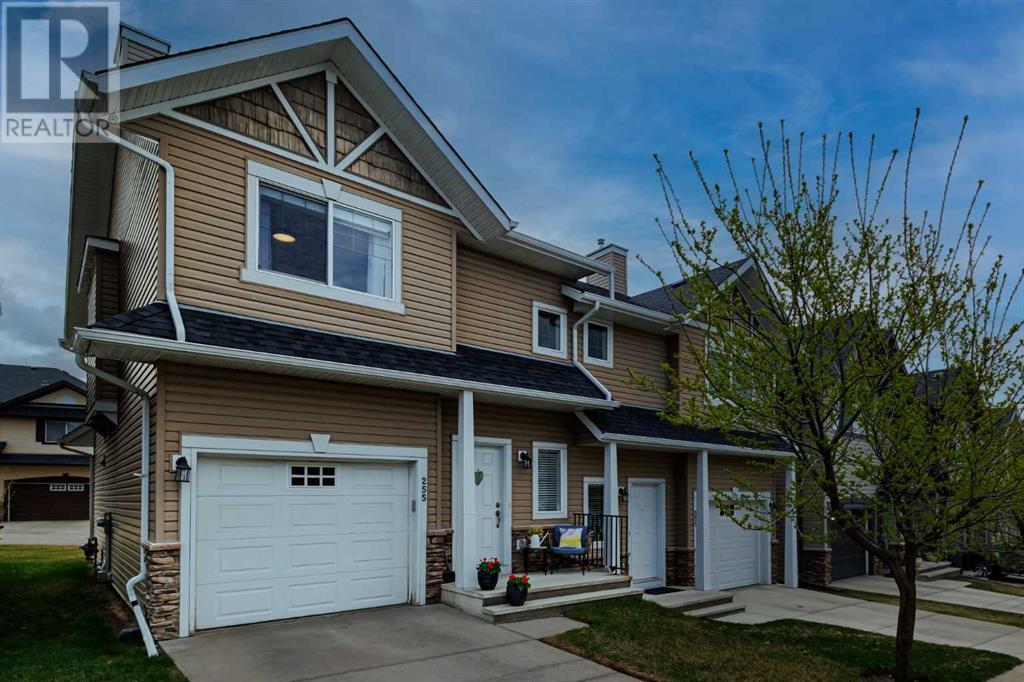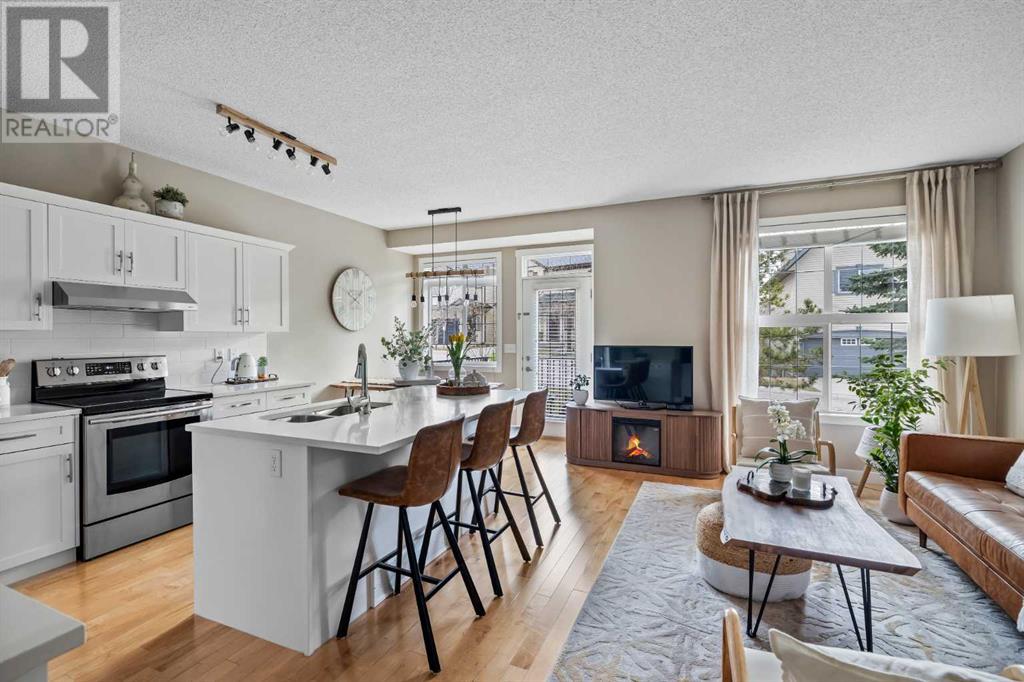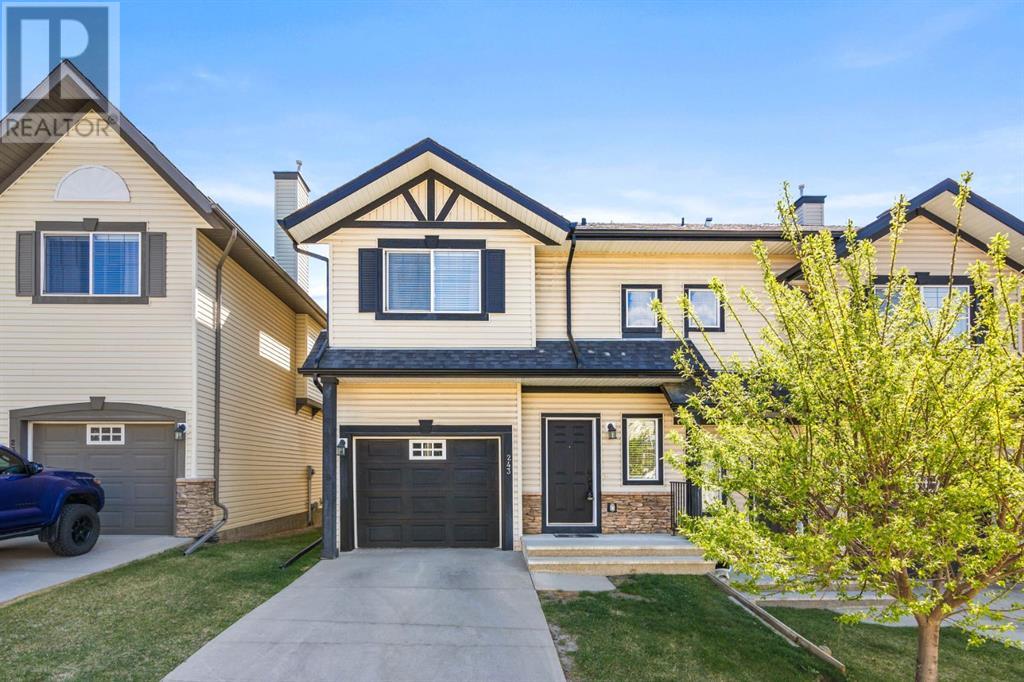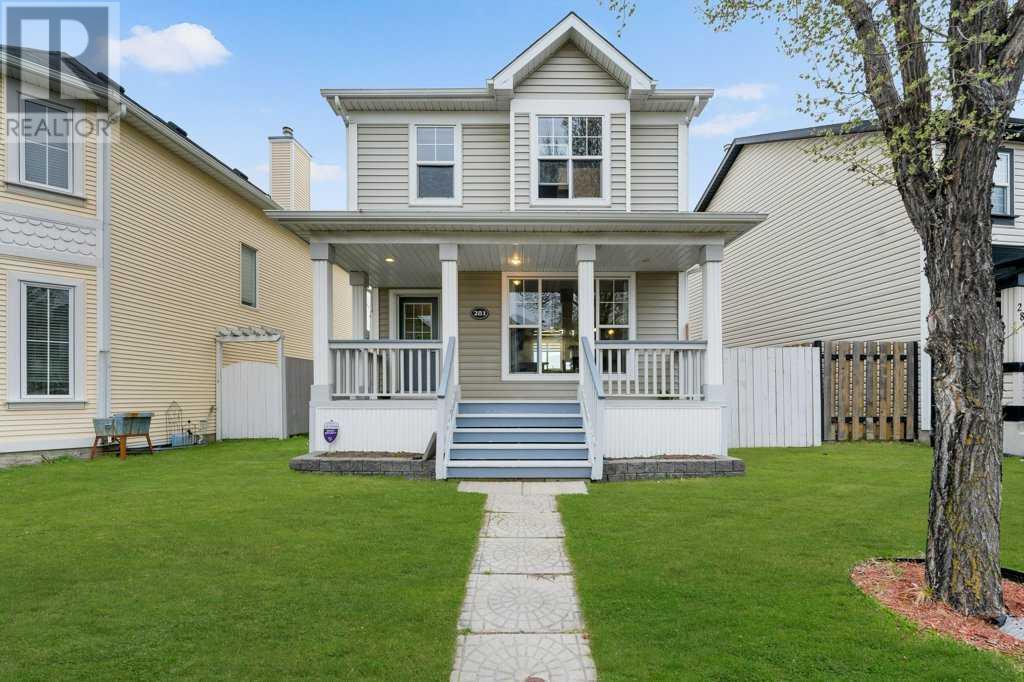Free account required
Unlock the full potential of your property search with a free account! Here's what you'll gain immediate access to:
- Exclusive Access to Every Listing
- Personalized Search Experience
- Favorite Properties at Your Fingertips
- Stay Ahead with Email Alerts





$515,000
255 Rockyspring Grove NW
Calgary, Alberta, Alberta, T3G0A8
MLS® Number: A2215564
Property description
Welcome to this beautifully maintained and thoughtfully upgraded townhome, nestled in the sought-after community of Rocky Ridge. Offering a perfect blend of modern comfort and low-maintenance living, this home is ideal for families, professionals, or anyone looking to enjoy both convenience and space. Boasting 3 bedrooms, 2.5 bathrooms, and over 1,400 square feet of well-designed living space, this home also features 2 parking spaces with an attached garage and driveway. From the moment you step inside, you'll notice the pride of ownership and attention to detail throughout. Hardwood flooring and 9ft ceilings leads you through the bright, open-concept main level—perfect for hosting or relaxing with family. The professionally renovated kitchen is a true highlight, showcasing extended white cabinetry, quartz countertops, stainless steel appliances, and a large island that invites conversation and ease during meal prep. From the dining area, step out onto the newly refinished composite deck (2022), where you can enjoy sunny mornings, quiet evenings, or summer BBQs. The eating area and kitchen are open to the main floor living room that is spacious and bright, creating a great atmosphere to gather. A convenient 2-piece powder room completes the main floor. Upstairs, the spacious primary bedroom features a walk-in closet and a refreshed 4-piece ensuite with upgraded white cabinetry, quartz counters, tiled floors, and a new tub with tiled walls. Two additional bedrooms offer generous closet space with access to an additional full bathroom, beautifully renovated in the same timeless finishes. A cozy loft area adds flexibility—perfect for a reading nook, creative space, or a compact home office. The framed and wired basement is ready for your vision—whether you’re planning a home gym, office, or extra family room, the possibilities are wide open. Extensive updates include: renovated kitchen with extended island and quartz counters, refinished hardwood floors on main level, updated bathrooms with quartz counters, tiled flooring, and new fixtures, stainless steel appliances including washer, dryer, fridge, electric stove, microwave, hood fan, and dishwasher, new composite deck (2022), belt-drive garage opener, light fixtures throughout, new toilets (2024), hot water tank (2016). Furthermore, this home has been meticulously cared for in a smoke-free, pet-free environment. Unbeatable location—steps from natural ravines and scenic pathways, within walking distance to Rocky Ridge Shopping Centre, a five-minute drive to the Shane Homes YMCA and Rocky Ridge Community Centre, and just under an hour from Canmore and the Rockies. All within a professionally managed complex that takes care of the exterior and common area maintenance, snow removal, lawn care, trash and visitor parking offering true peace of mind. Don’t miss this opportunity to own a move-in ready home in one of Calgary’s most desirable communities. Book your showing today!
Building information
Type
*****
Amenities
*****
Appliances
*****
Basement Development
*****
Basement Type
*****
Constructed Date
*****
Construction Style Attachment
*****
Cooling Type
*****
Exterior Finish
*****
Flooring Type
*****
Foundation Type
*****
Half Bath Total
*****
Heating Type
*****
Size Interior
*****
Stories Total
*****
Total Finished Area
*****
Land information
Amenities
*****
Fence Type
*****
Size Frontage
*****
Size Irregular
*****
Size Total
*****
Rooms
Upper Level
4pc Bathroom
*****
4pc Bathroom
*****
Loft
*****
Bedroom
*****
Bedroom
*****
Primary Bedroom
*****
Main level
2pc Bathroom
*****
Other
*****
Kitchen
*****
Living room
*****
Upper Level
4pc Bathroom
*****
4pc Bathroom
*****
Loft
*****
Bedroom
*****
Bedroom
*****
Primary Bedroom
*****
Main level
2pc Bathroom
*****
Other
*****
Kitchen
*****
Living room
*****
Courtesy of RE/MAX First
Book a Showing for this property
Please note that filling out this form you'll be registered and your phone number without the +1 part will be used as a password.




