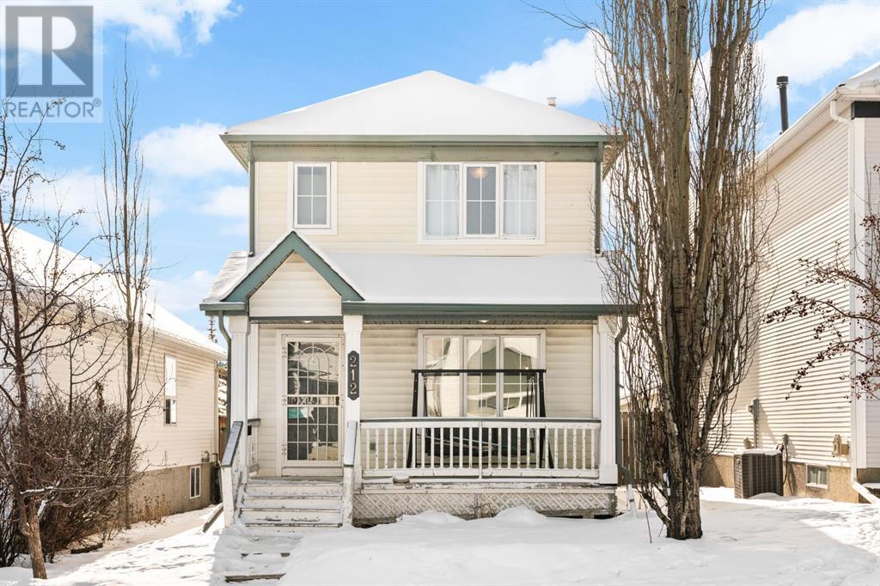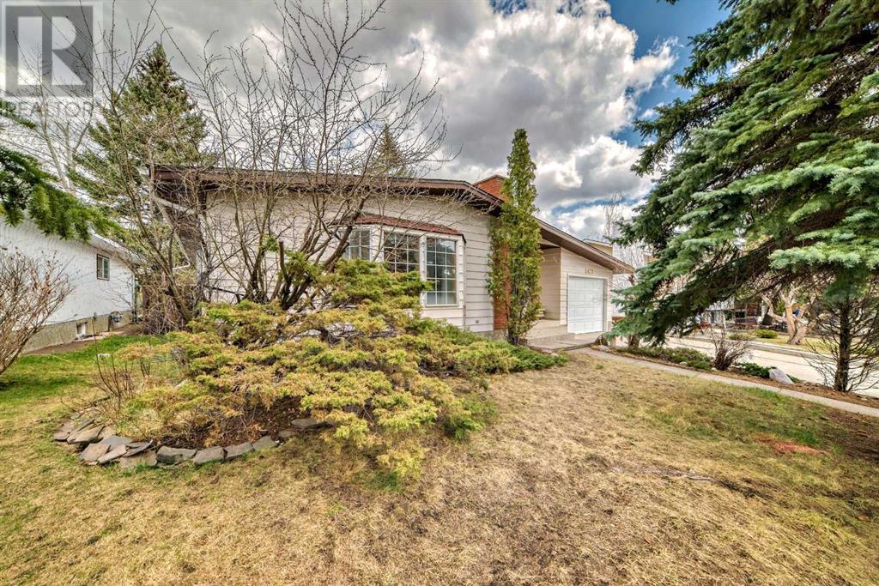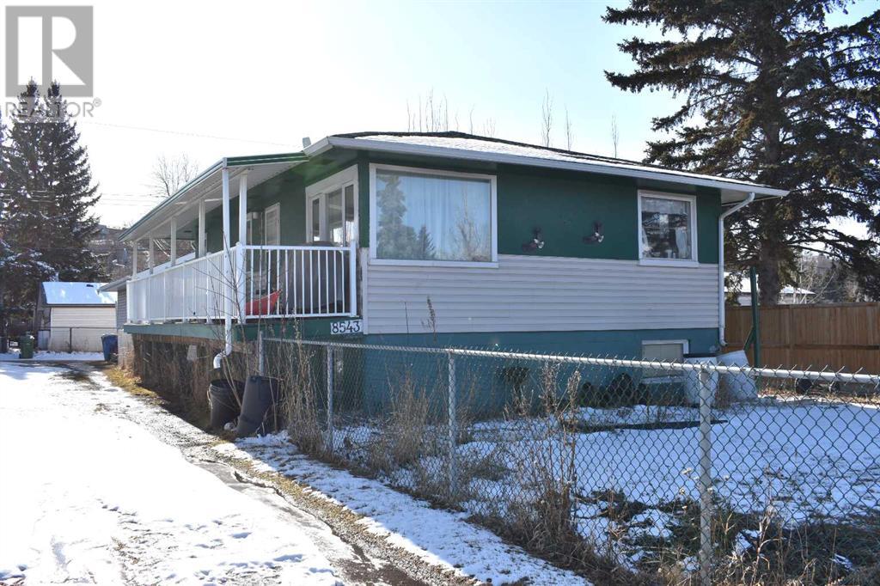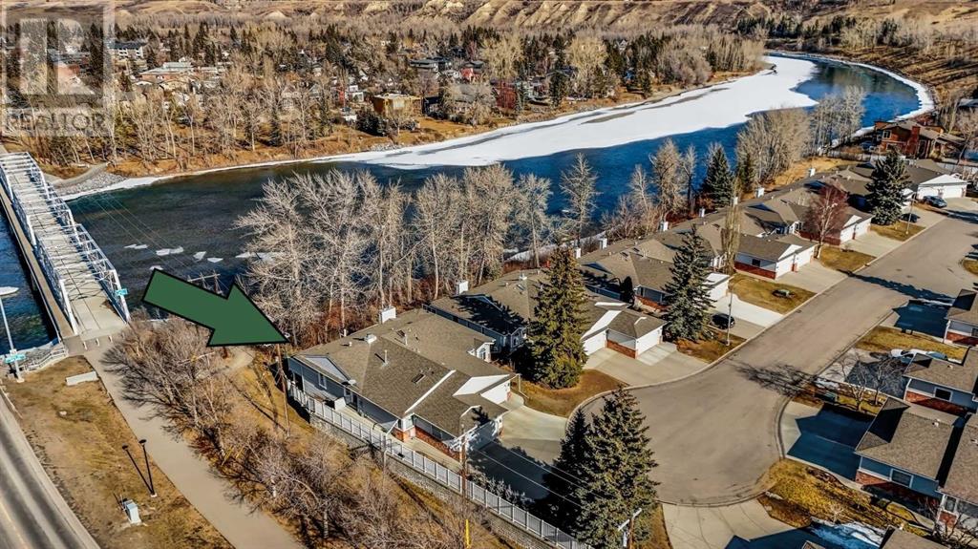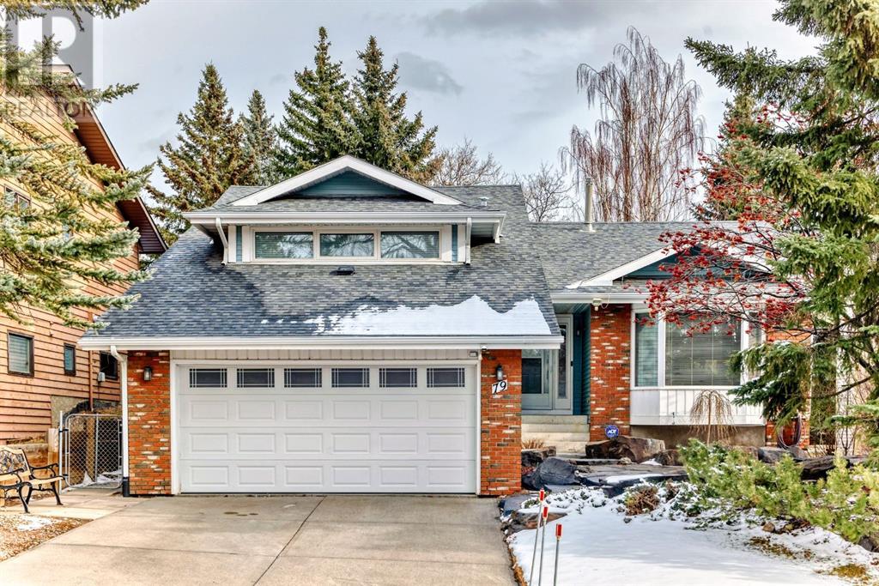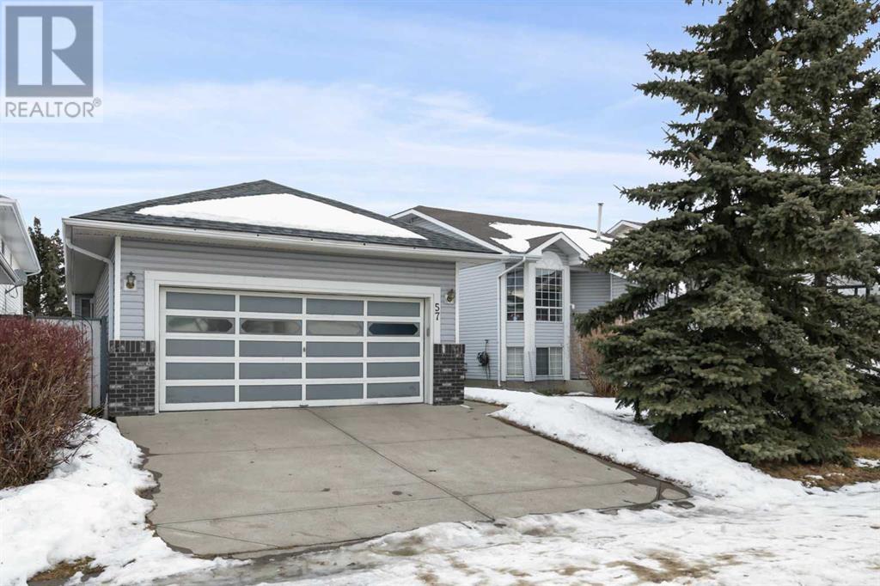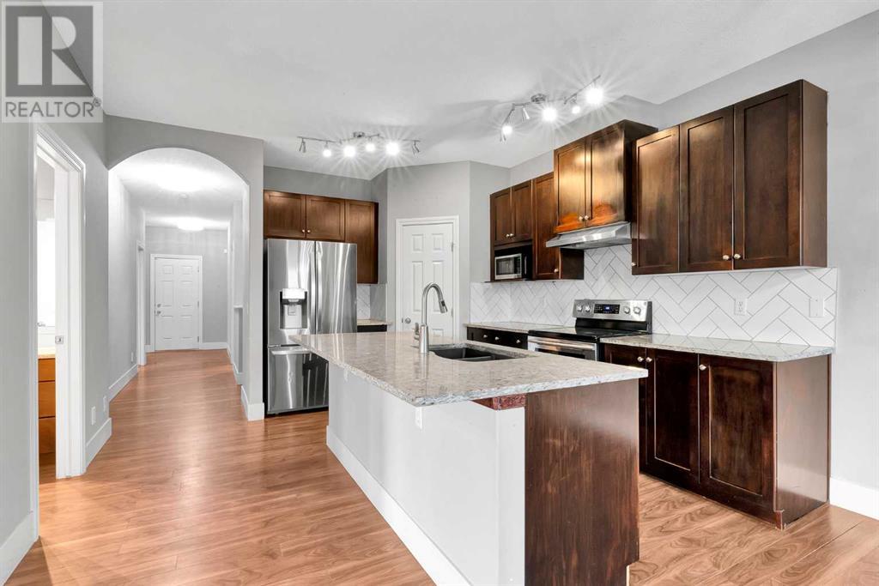Free account required
Unlock the full potential of your property search with a free account! Here's what you'll gain immediate access to:
- Exclusive Access to Every Listing
- Personalized Search Experience
- Favorite Properties at Your Fingertips
- Stay Ahead with Email Alerts
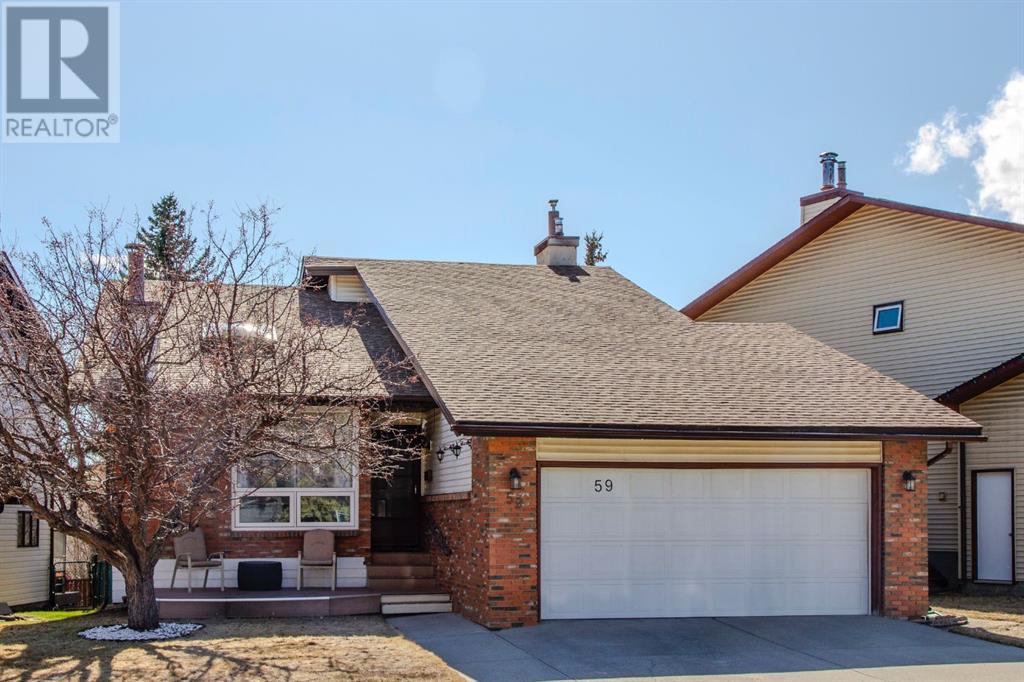
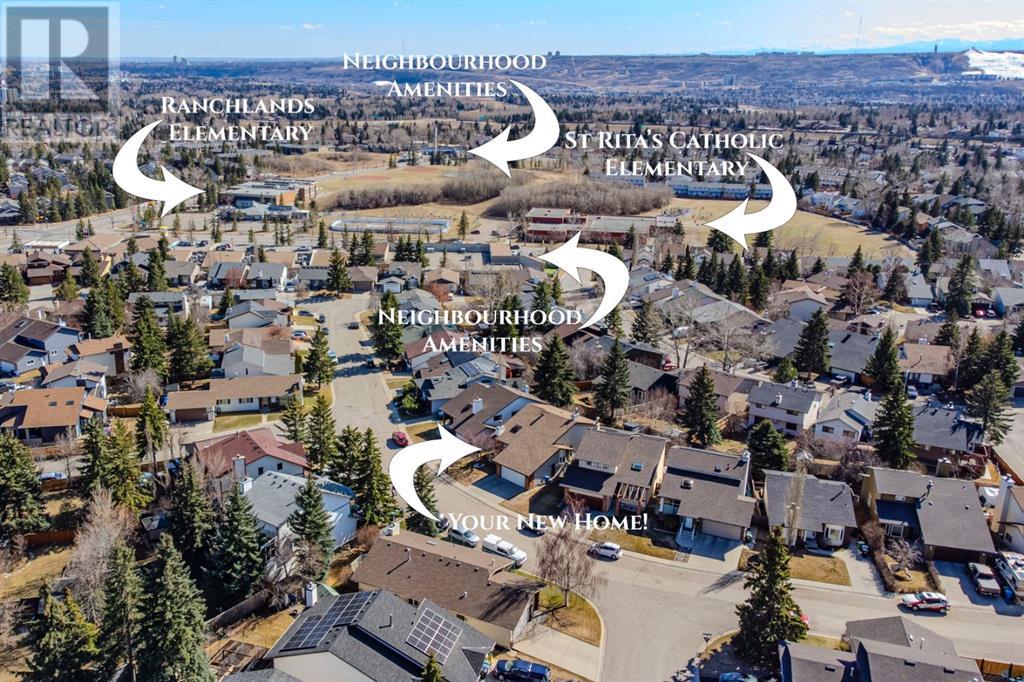
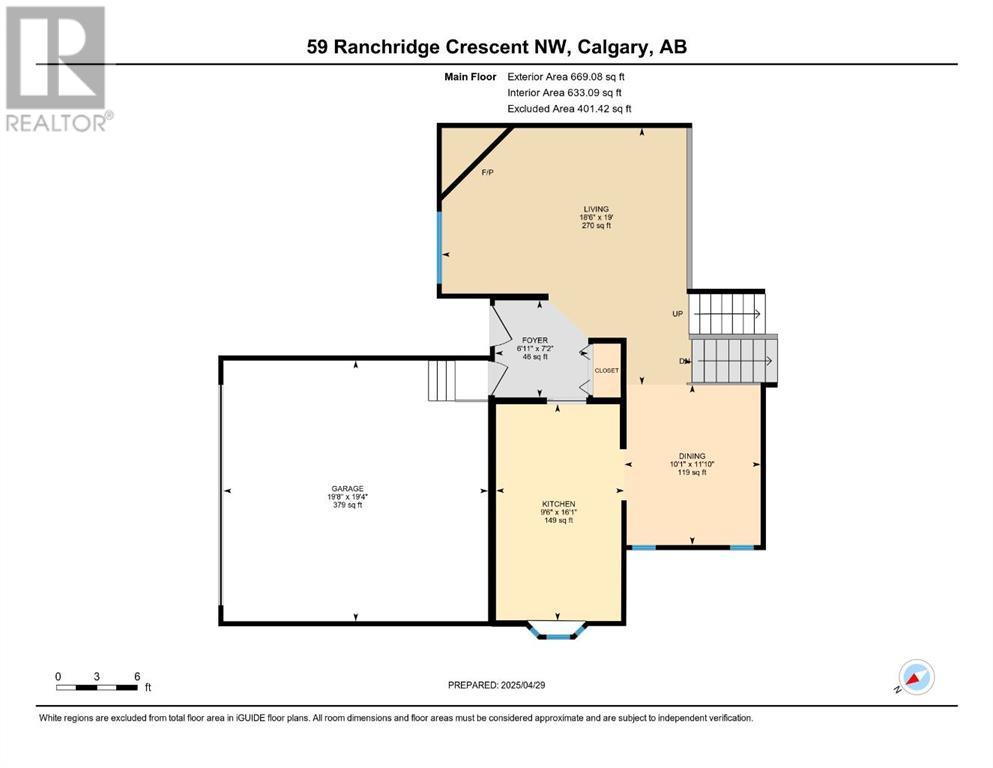
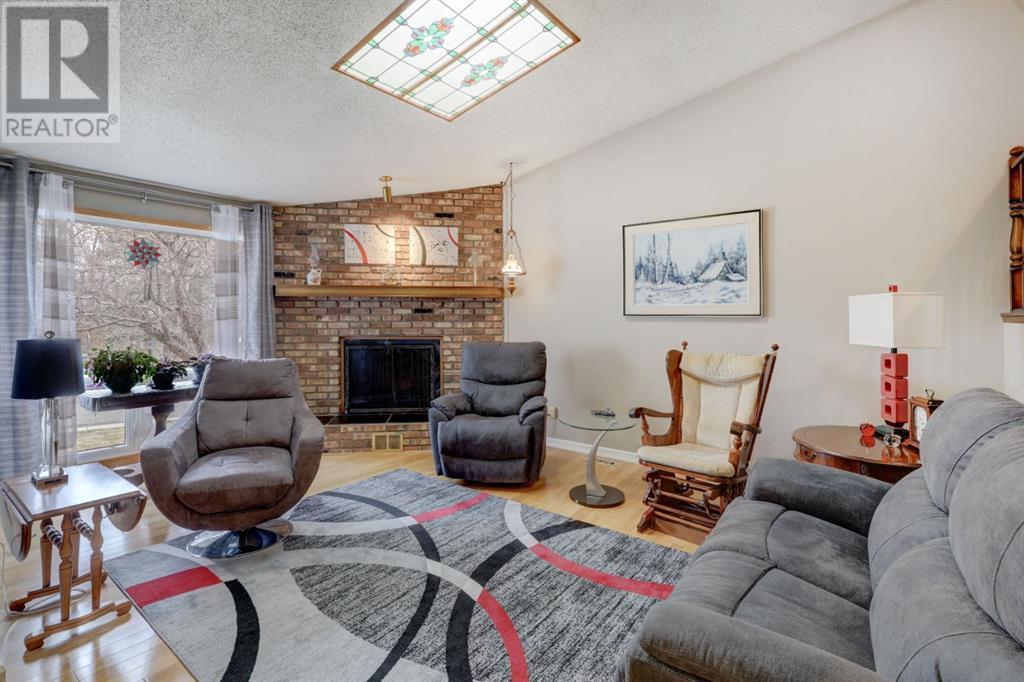
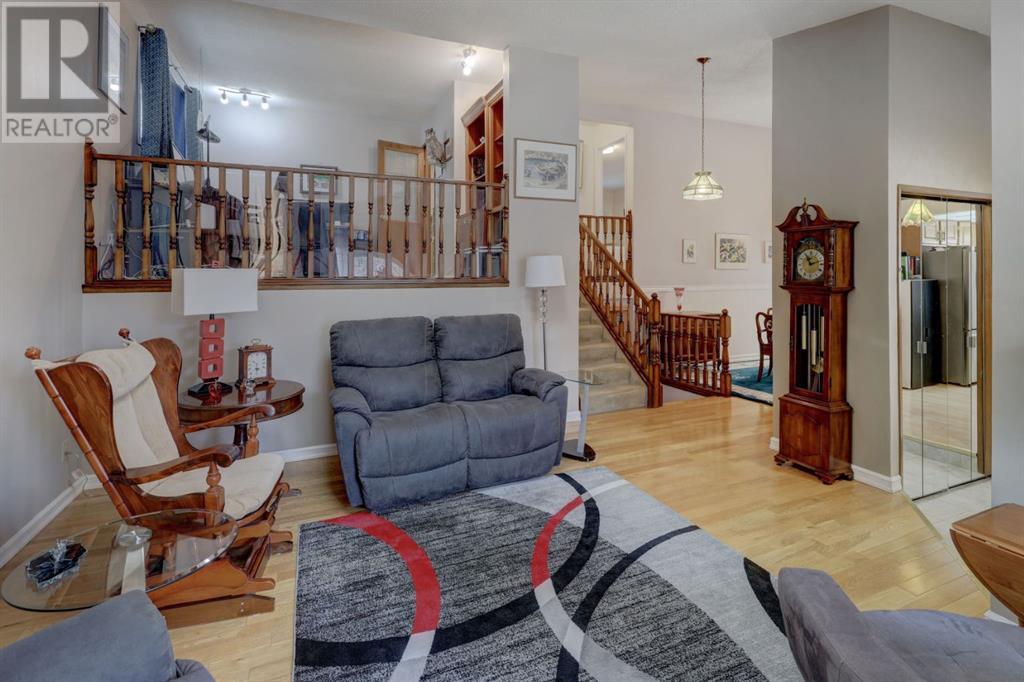
$675,000
59 Ranchridge Crescent NW
Calgary, Alberta, Alberta, T3G1T7
MLS® Number: A2216125
Property description
Tucked away on a quiet street in vibrant Ranchlands, this charming 4-level back split home offers an inviting blend of comfort and function, just steps from two elementary schools, convenient shops and restaurants, and the community centre with its lively hockey rink. The main floor welcomes you with a bright kitchen, elegant dining room, and a cozy living room anchored by a wood-burning fireplace, perfect for creating lasting memories. Upstairs, discover two spacious bedrooms, two bathrooms, and a versatile loft office/den(which is easily converted into a 3rd bedroom up). The walkout lower level is a haven of relaxation, featuring a third bedroom, a bathroom, a laundry room, and a warm family room with a thermostat-controlled gas fireplace, opening to a sunny southwest deck and patio shaded by a stylish pergola, and completing the spacious yard is two convenient garden sheds. The fourth level, currently a hobbyist’s delight, offers boundless potential as a play space, games room, or fitness area, alongside a practical utility room and workshop. A double attached garage provides ample storage and convenience. With modern upgrades including a 2022 furnace, water heater, air conditioning, and double/triple pane windows (most replaced in 2021, excluding basement windows), this home is a rare gem ready to shine with your personal touch. Call today for your private viewing!
Building information
Type
*****
Appliances
*****
Architectural Style
*****
Basement Development
*****
Basement Type
*****
Constructed Date
*****
Construction Material
*****
Construction Style Attachment
*****
Cooling Type
*****
Exterior Finish
*****
Fireplace Present
*****
FireplaceTotal
*****
Flooring Type
*****
Foundation Type
*****
Half Bath Total
*****
Heating Type
*****
Size Interior
*****
Total Finished Area
*****
Land information
Amenities
*****
Fence Type
*****
Landscape Features
*****
Size Depth
*****
Size Frontage
*****
Size Irregular
*****
Size Total
*****
Rooms
Upper Level
Primary Bedroom
*****
Den
*****
Bedroom
*****
4pc Bathroom
*****
4pc Bathroom
*****
Main level
Living room
*****
Kitchen
*****
Foyer
*****
Dining room
*****
Lower level
Laundry room
*****
Family room
*****
Bedroom
*****
3pc Bathroom
*****
Basement
Storage
*****
Other
*****
Upper Level
Primary Bedroom
*****
Den
*****
Bedroom
*****
4pc Bathroom
*****
4pc Bathroom
*****
Main level
Living room
*****
Kitchen
*****
Foyer
*****
Dining room
*****
Lower level
Laundry room
*****
Family room
*****
Bedroom
*****
3pc Bathroom
*****
Basement
Storage
*****
Other
*****
Courtesy of RE/MAX West Real Estate
Book a Showing for this property
Please note that filling out this form you'll be registered and your phone number without the +1 part will be used as a password.

