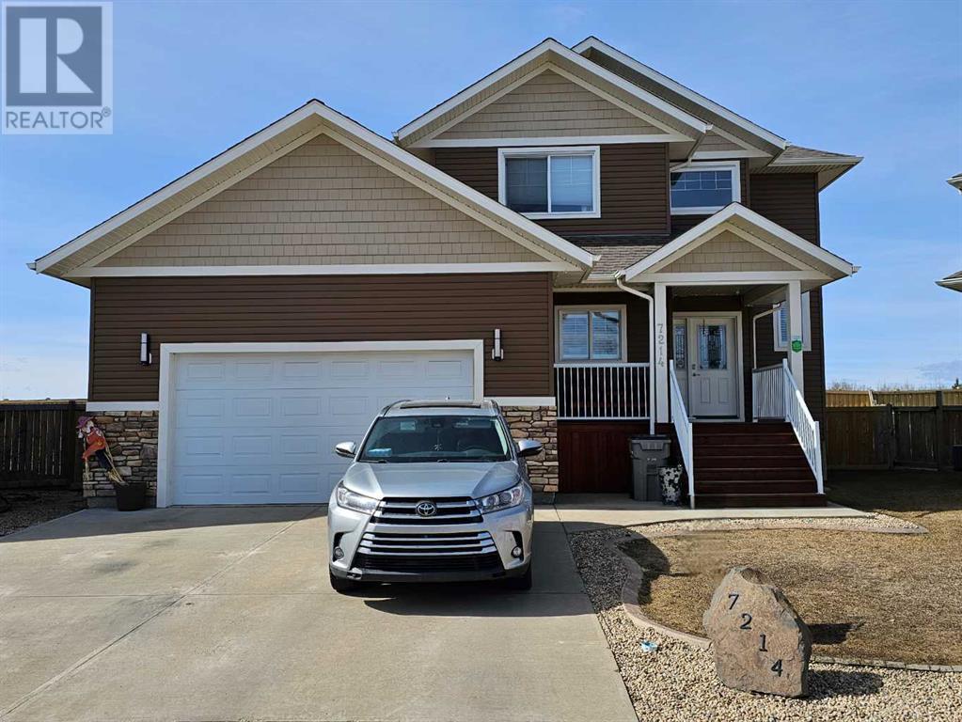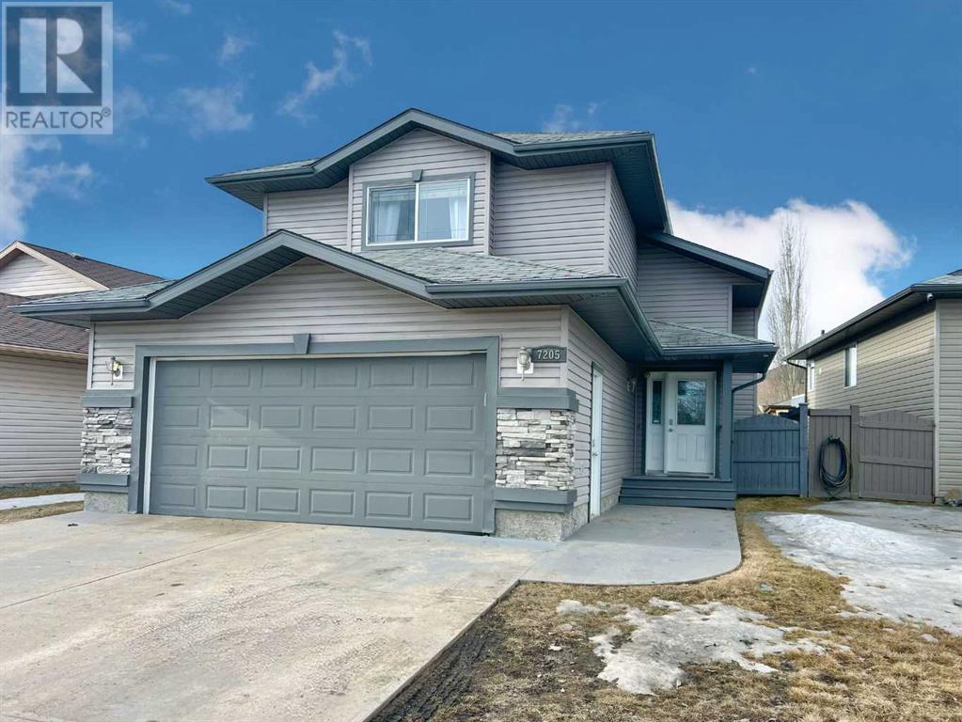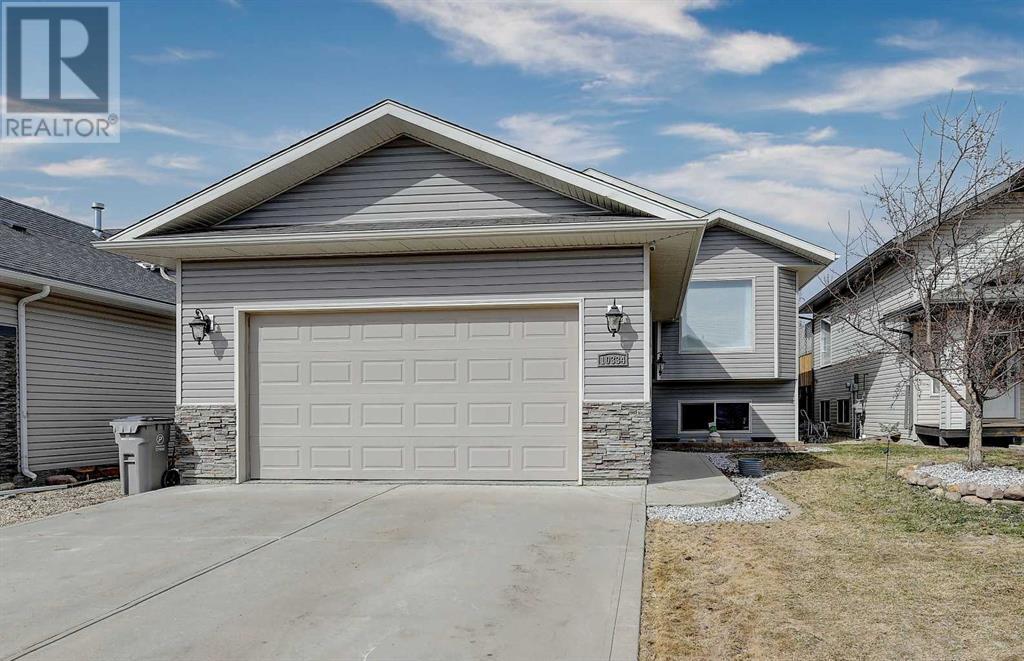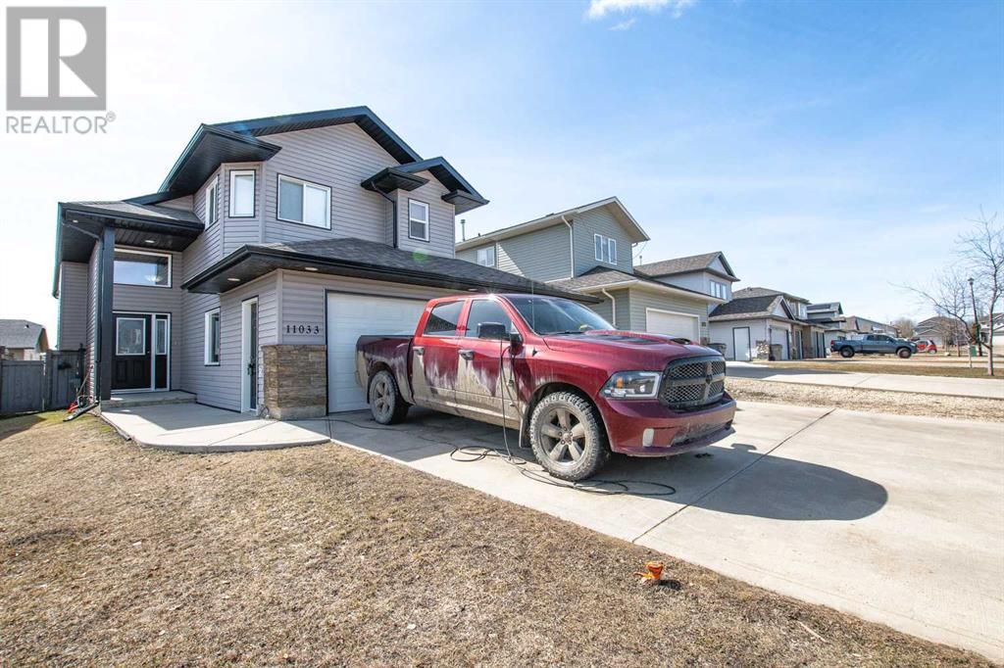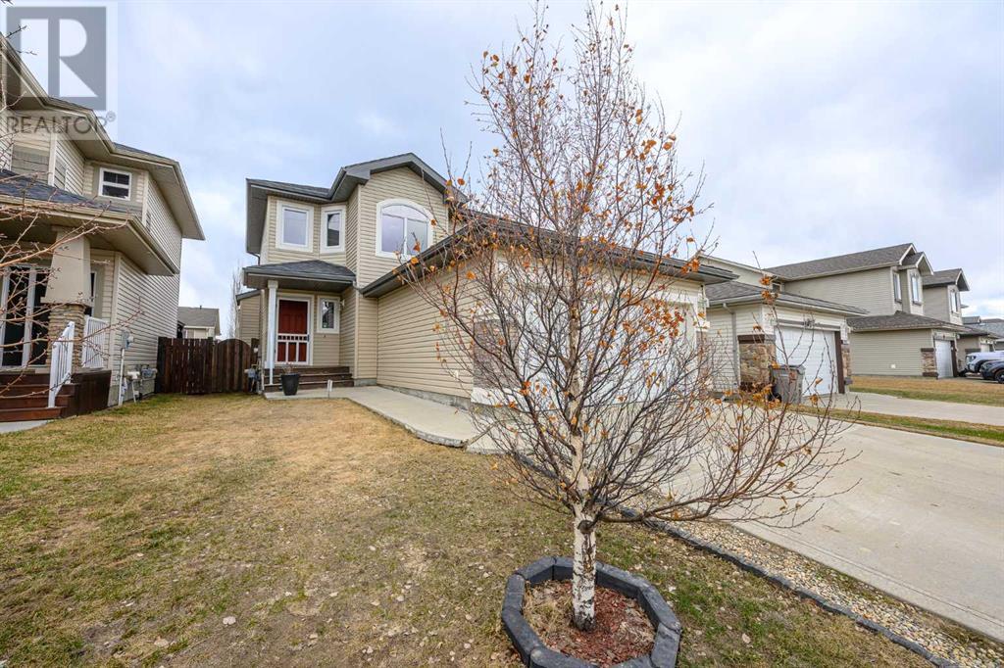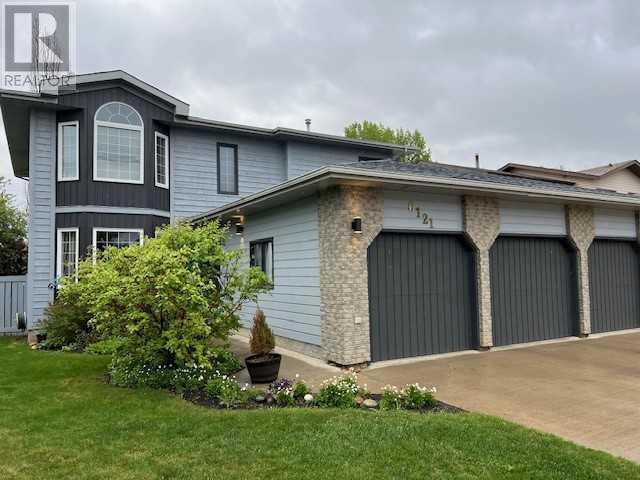Free account required
Unlock the full potential of your property search with a free account! Here's what you'll gain immediate access to:
- Exclusive Access to Every Listing
- Personalized Search Experience
- Favorite Properties at Your Fingertips
- Stay Ahead with Email Alerts

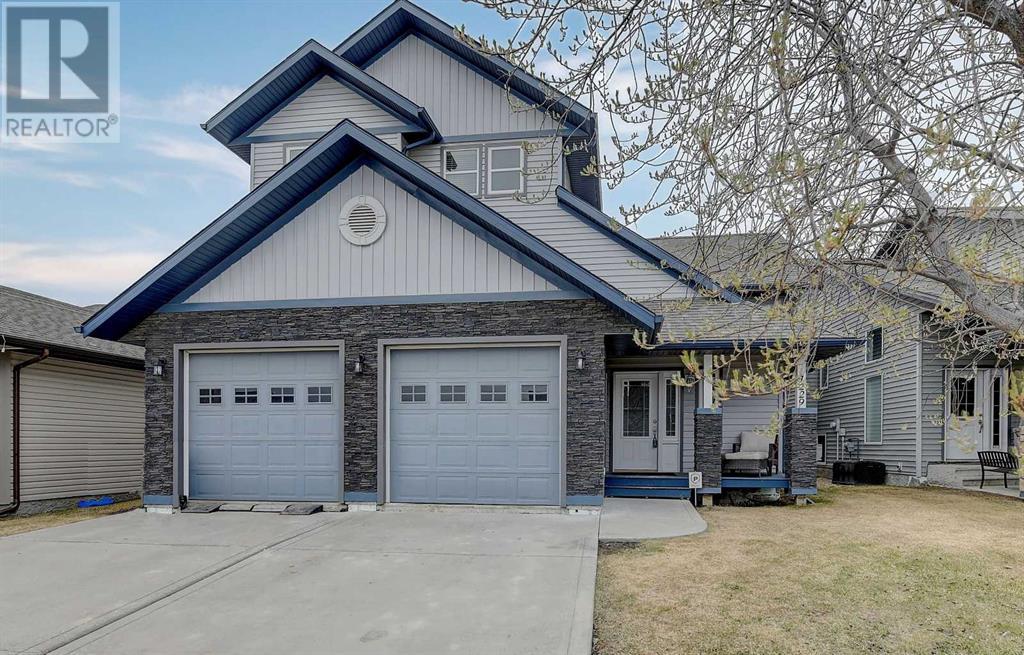
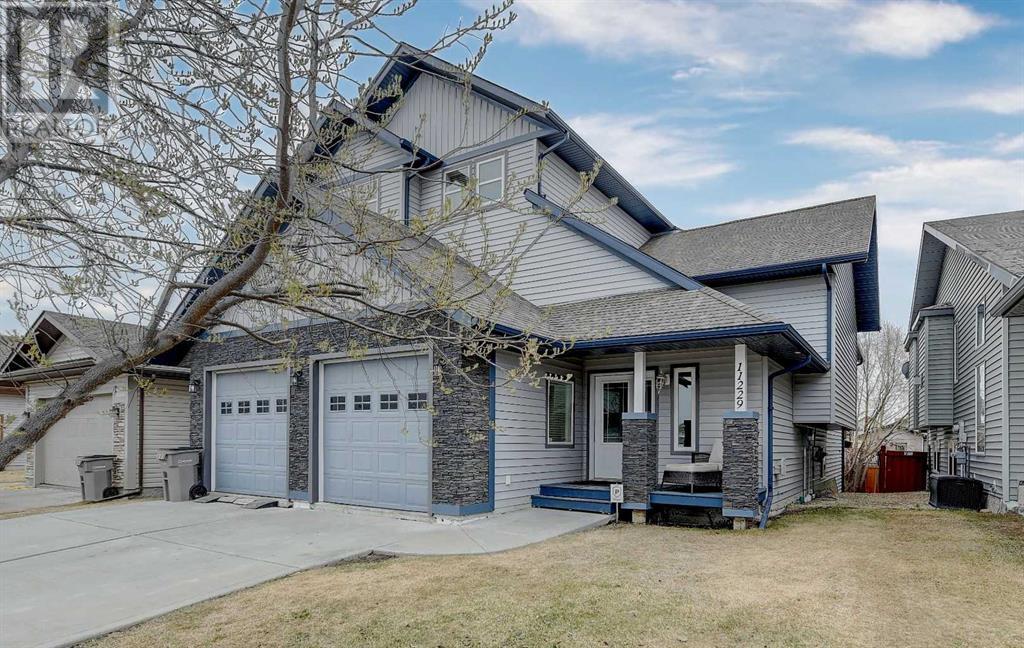
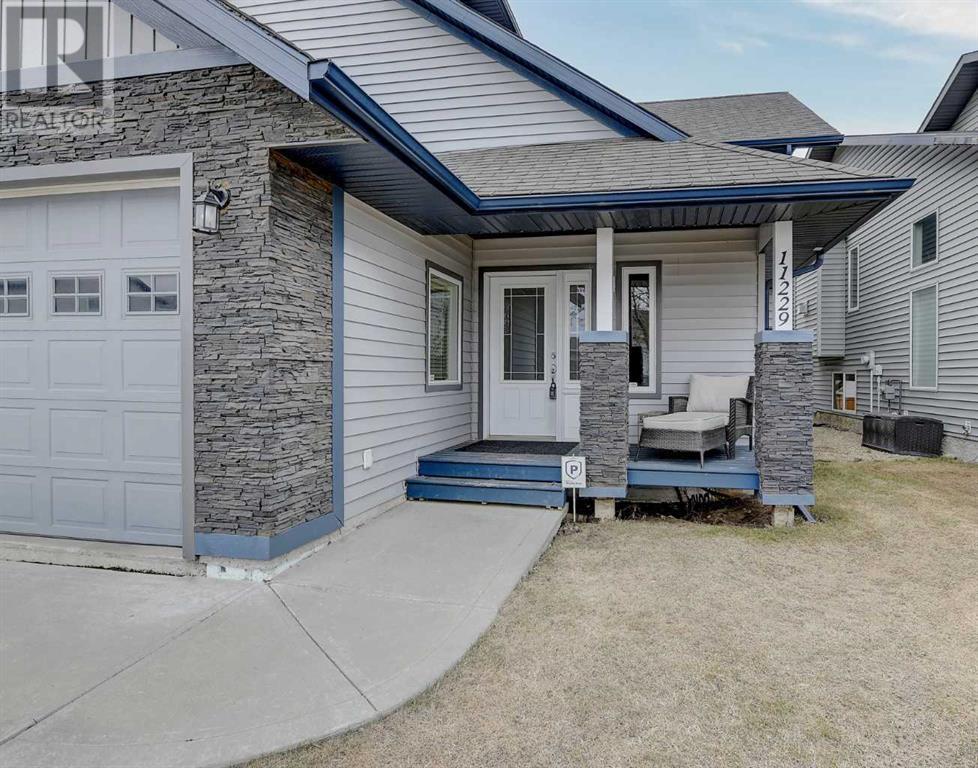
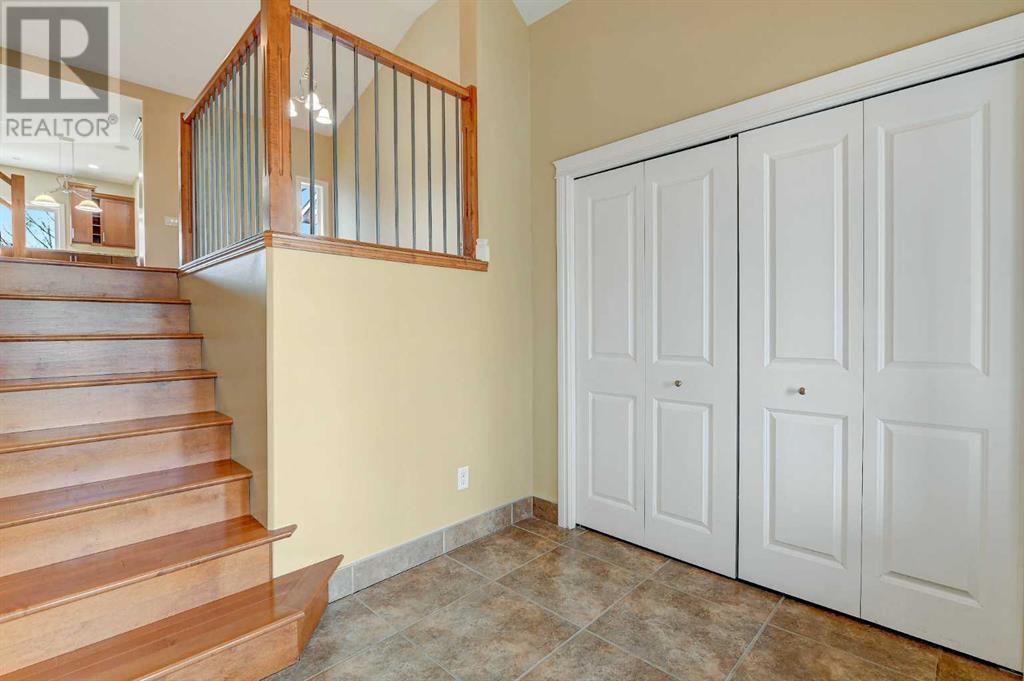
$499,900
11229 80 Avenue
Grande Prairie, Alberta, Alberta, T8V0T9
MLS® Number: A2216177
Property description
Step into luxury and comfort in this fully developed 2-storey home with a lovely family-friendly design. Boasting 2,228 sq ft with 4 bedrooms, 3.5 bathrooms, and a host of upscale features, this property truly stands out.A large tiled entry with dbl closets and soaring ceilings provides a warm welcome to this beautiful home. The main floor centers around a gorgeous kitchen complete with an abundance of rich custom cabinetry, granite countertops, pantry, gas stove, a large centre island and a unique eating bar that opens to an oversized living room where a gas fireplace adds warmth and charm, and patio doors open to a massive upper deck overlooking the private backyard. A formal dining area with it's high ceilings and rich hardwood flooring adds an elegant touch.Down the hall off the living room is a convenient laundry room with built-in cabinetry and a sink, a 2-pc bath and entry to the dbl attached garage with a handy mezzanine. Upstairs, the impressive primary suite provides a peaceful retreat with a spa-like 5-pc ensuite that includes a walk-in closet, an air-jetted tub and a dual-head walk-in shower. Two additional bedrooms and a full bathroom complete the upper level, providing comfort and privacy for family or guests.The bright WALK-OUT BASEMENT features a huge family room, 4th bedroom, 3-pc bath and T-bar ceiling offering easy access to utilities. Sliding doors lead to a concrete patio—ideal for outdoor entertaining. Additional details included CENTRAL AIR CONDITIONING, central vac, surround sound on both levels and an extra-large concrete driveway.This home delivers on every level with a QUICK POSSESSION!
Building information
Type
*****
Appliances
*****
Basement Development
*****
Basement Features
*****
Basement Type
*****
Constructed Date
*****
Construction Style Attachment
*****
Cooling Type
*****
Exterior Finish
*****
Fireplace Present
*****
FireplaceTotal
*****
Flooring Type
*****
Foundation Type
*****
Half Bath Total
*****
Heating Fuel
*****
Heating Type
*****
Size Interior
*****
Stories Total
*****
Total Finished Area
*****
Land information
Amenities
*****
Fence Type
*****
Landscape Features
*****
Size Depth
*****
Size Frontage
*****
Size Irregular
*****
Size Total
*****
Rooms
Upper Level
4pc Bathroom
*****
5pc Bathroom
*****
Bedroom
*****
Bedroom
*****
Primary Bedroom
*****
Main level
Dining room
*****
Living room
*****
Kitchen
*****
Laundry room
*****
2pc Bathroom
*****
Basement
Family room
*****
3pc Bathroom
*****
Bedroom
*****
Upper Level
4pc Bathroom
*****
5pc Bathroom
*****
Bedroom
*****
Bedroom
*****
Primary Bedroom
*****
Main level
Dining room
*****
Living room
*****
Kitchen
*****
Laundry room
*****
2pc Bathroom
*****
Basement
Family room
*****
3pc Bathroom
*****
Bedroom
*****
Upper Level
4pc Bathroom
*****
5pc Bathroom
*****
Bedroom
*****
Bedroom
*****
Primary Bedroom
*****
Main level
Dining room
*****
Living room
*****
Kitchen
*****
Laundry room
*****
2pc Bathroom
*****
Basement
Family room
*****
3pc Bathroom
*****
Bedroom
*****
Upper Level
4pc Bathroom
*****
5pc Bathroom
*****
Bedroom
*****
Bedroom
*****
Primary Bedroom
*****
Main level
Dining room
*****
Living room
*****
Kitchen
*****
Laundry room
*****
2pc Bathroom
*****
Basement
Family room
*****
Courtesy of Grassroots Realty Group Ltd.
Book a Showing for this property
Please note that filling out this form you'll be registered and your phone number without the +1 part will be used as a password.

