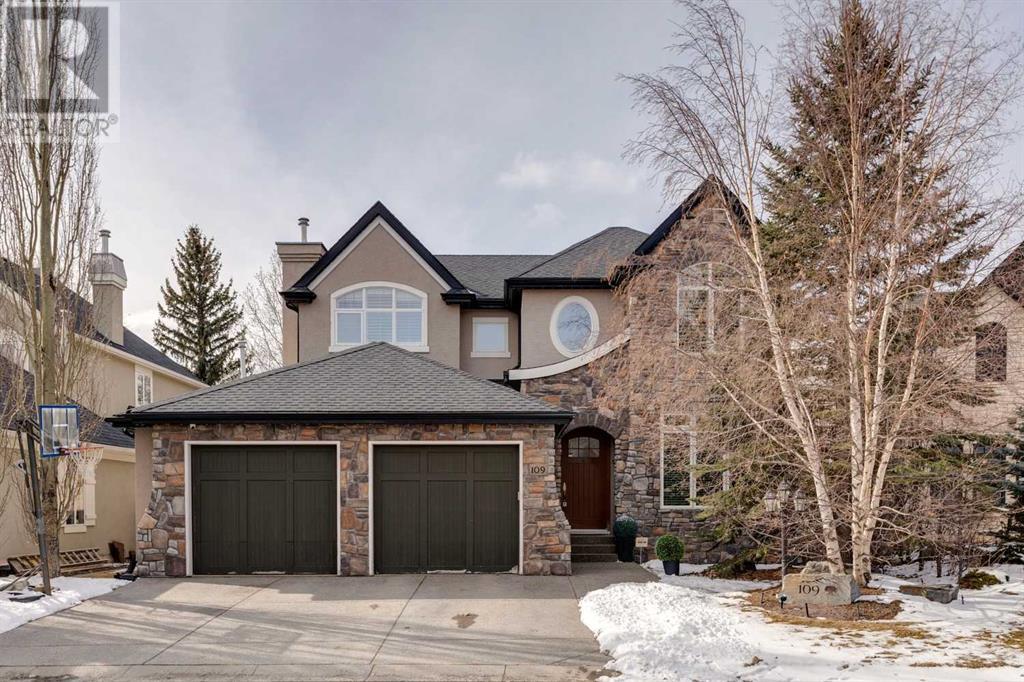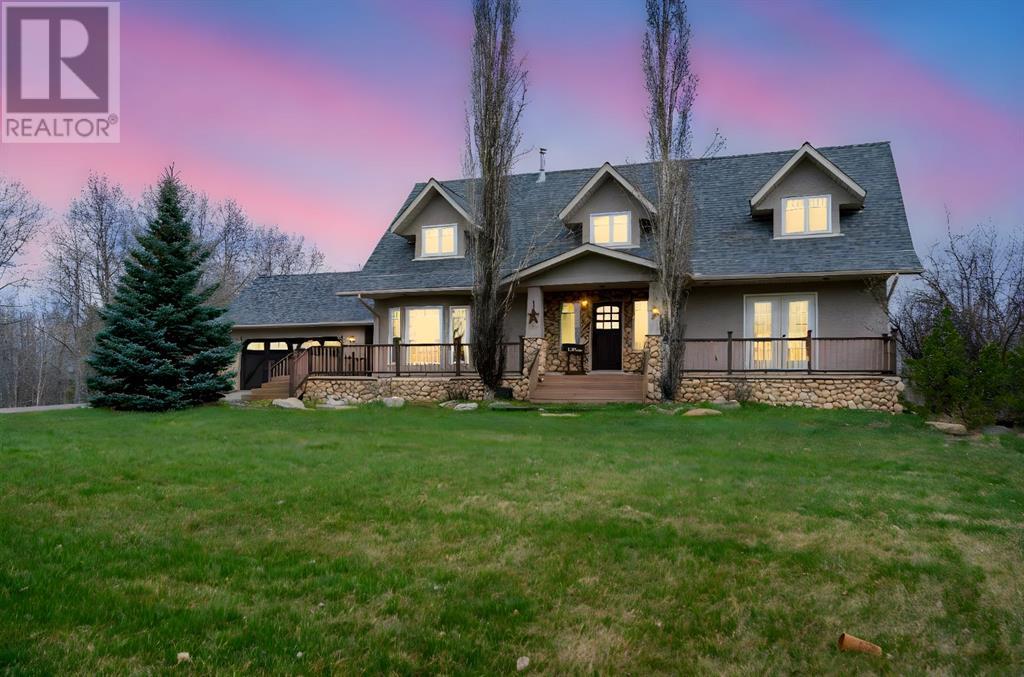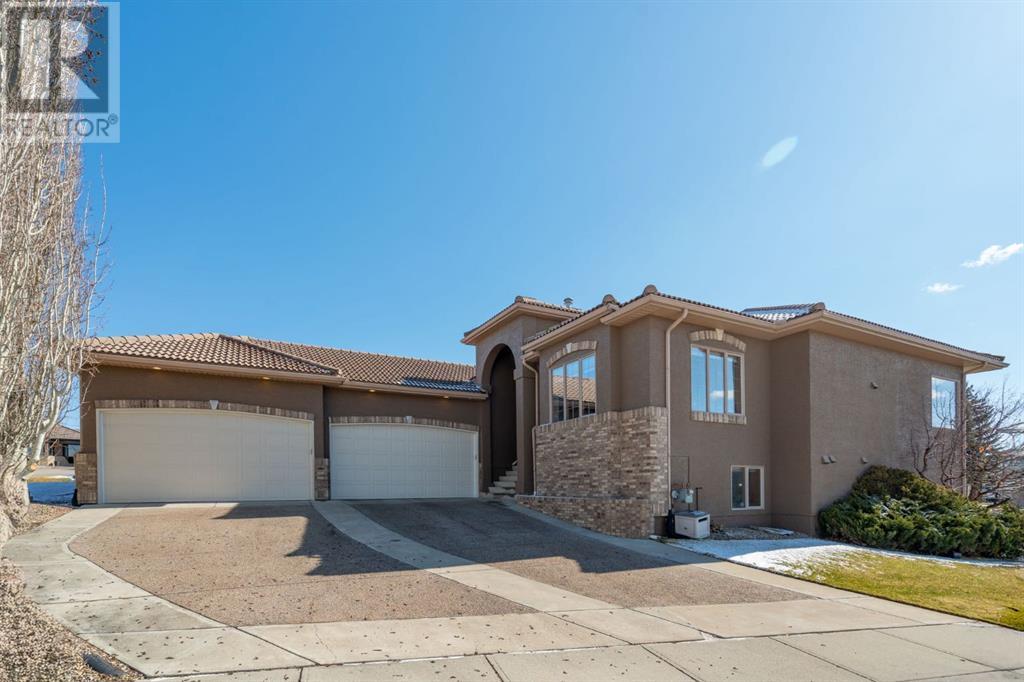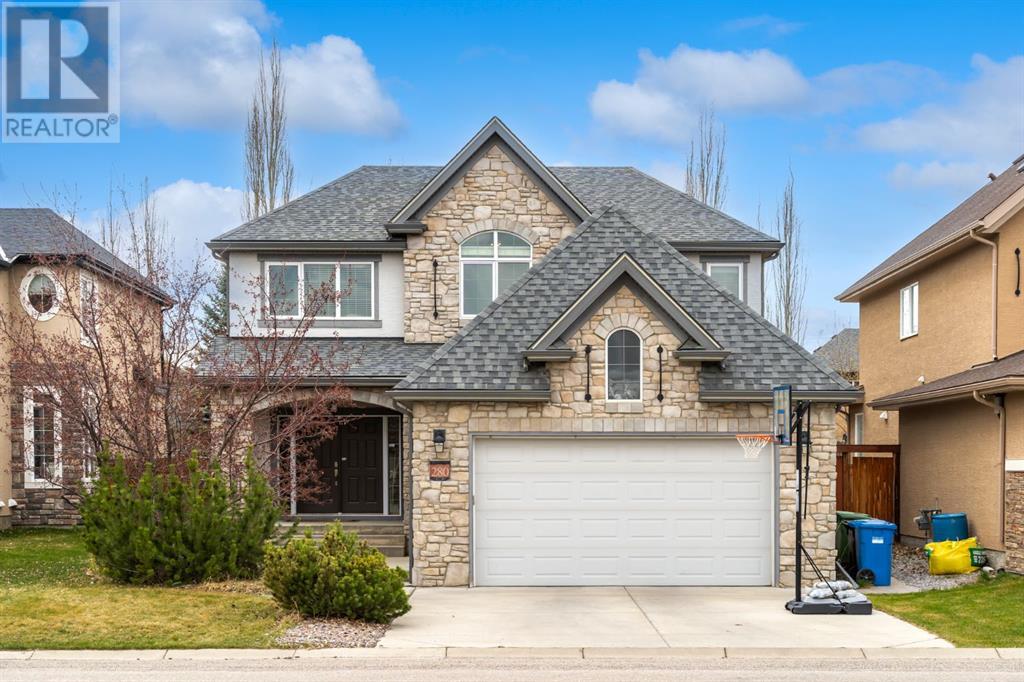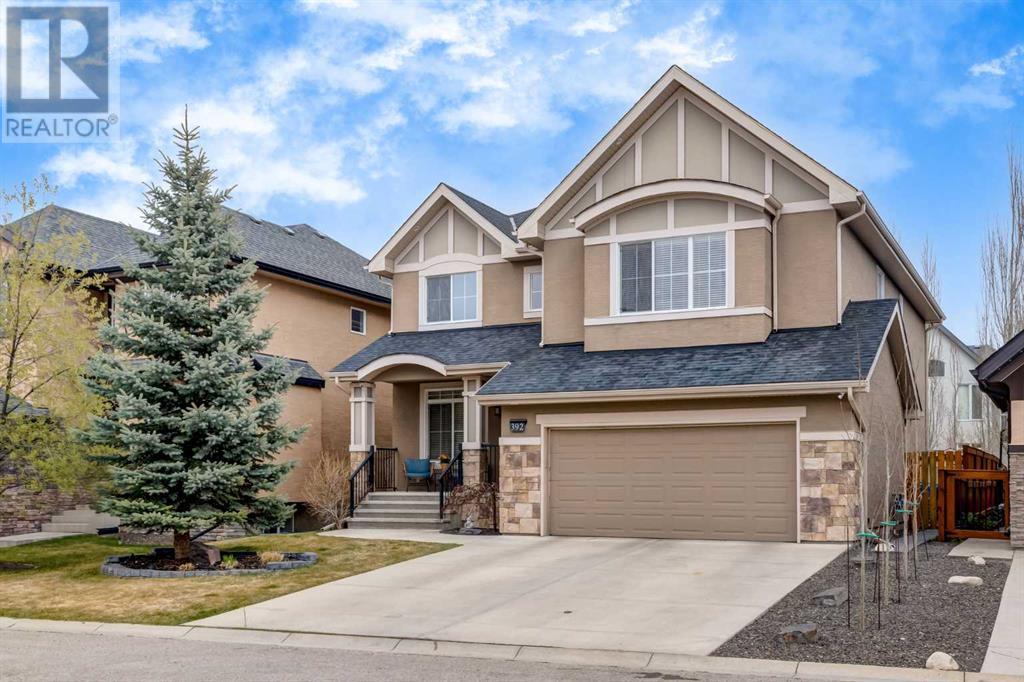Free account required
Unlock the full potential of your property search with a free account! Here's what you'll gain immediate access to:
- Exclusive Access to Every Listing
- Personalized Search Experience
- Favorite Properties at Your Fingertips
- Stay Ahead with Email Alerts

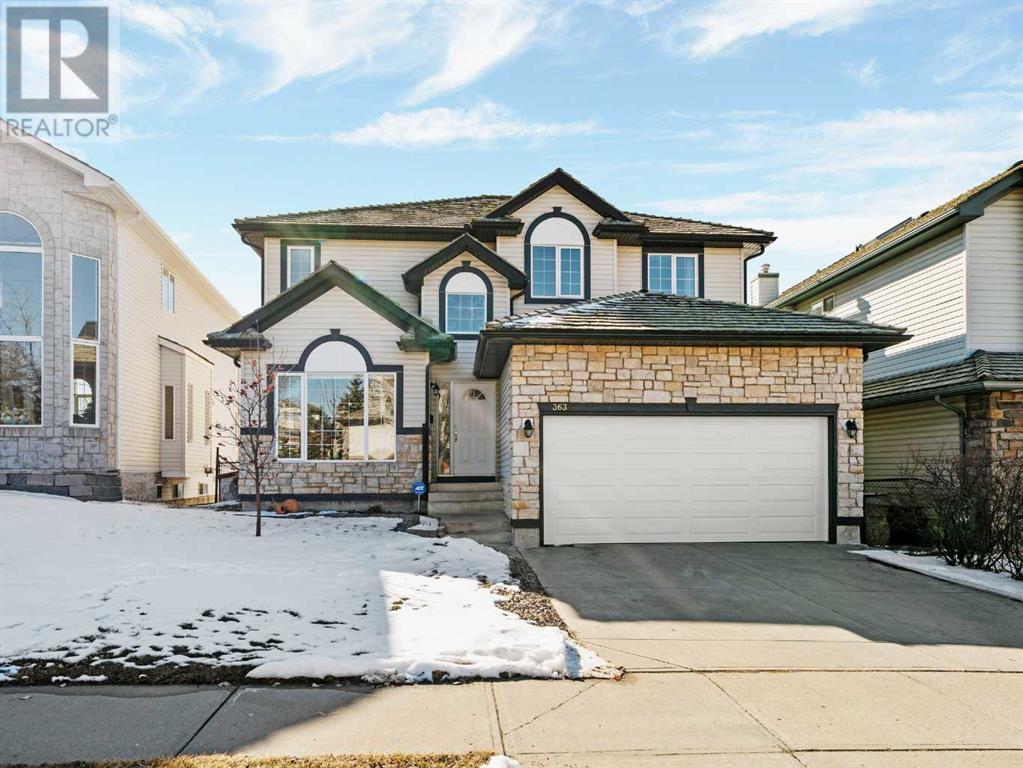
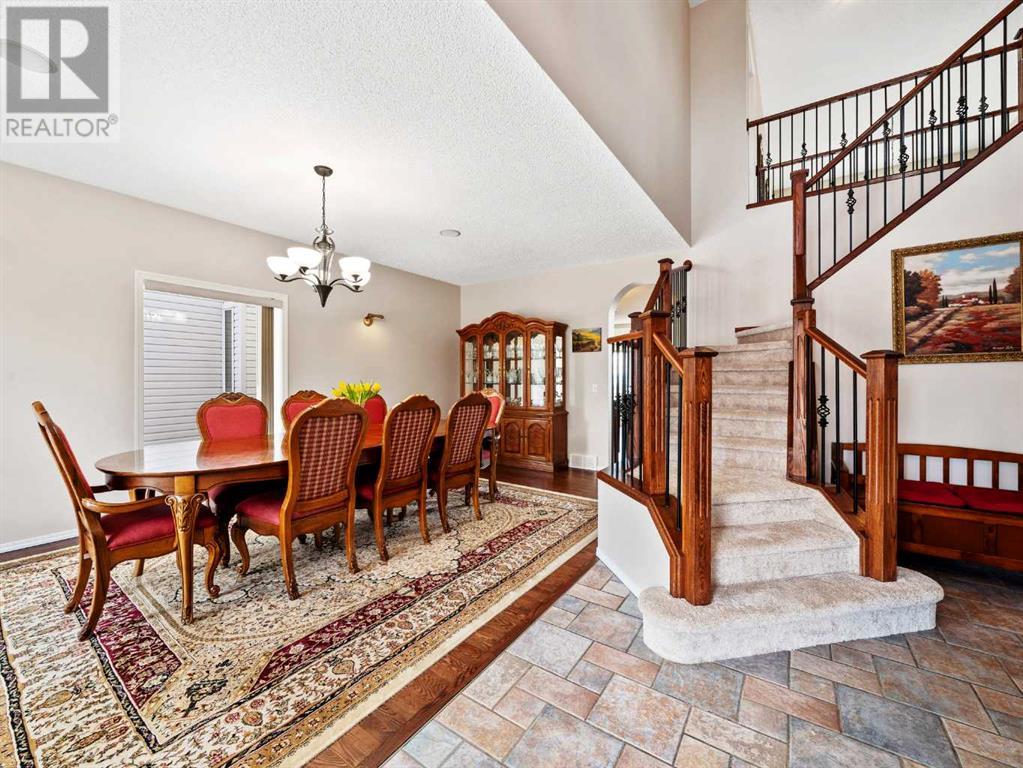


$1,285,000
363 Rocky Ridge Drive NW
Calgary, Alberta, Alberta, T3G4X3
MLS® Number: A2219946
Property description
Step into your dream home in the heart of ROCKY RIDGE, offering PANORAMIC VIEWS of the MOUNTAIN and FOOTHILLS from ALL THREE LEVELS! You have found the home with one of the MOST DESIRABLE, UNOBSTRUCTED VIEWS on the street! As you walk through the front door, you’re welcomed by soaring 18FT HIGH CEILING in the grand family room, filling the space with natural light and warmth. A cozy gas fireplace sets the perfect ambiance for relaxing evenings, while handcrafted stairs and custom-built furniture add a unique charm. The kitchen has been refreshed with brand-new appliances. A spacious island and a walk-through pantry—perfect for any home chef! The large dining area is ideal for gatherings, while the bright office with custom interior windows offers a quiet retreat for work or study. Upstairs, the primary suite is a true sanctuary, featuring a sitting area with BREATHTAKING MOUNTAIN VIEWS. The spa-like ensuite boasts a jetted tub, separate shower, dual sinks, and ample closet space. Down the hall, you’ll find two more generously sized bedrooms and an additional built-in office space, making this level both practical and luxurious. The professionally DEVELOPED WALKOUT BASEMENT expands your living space, offering a large entertainment room, two well-sized bedrooms, and a full bathroom. Whether you’re hosting game nights, movie marathons, or need a private guest retreat, this space has it all! Fresh paint and upgraded hardwood floors enhance the interiors elegance, while a recently replaced hot water tank and garage door ensure peace of mind. Enjoy year-round comfort with CENTRAL A/C, smart wiring, and a built-in stereo system for seamless convenience. Step outside to your oversized backyard and patio, where you can soak in the stunning views whileentertaining friends and family. Living here means enjoying QUICK ACCESS to Crowchild and Stoney Trail, nearby schools, parks, shopping, and the YMCA recreational center. With a C-TRAIN STATION and bus stops nearby, commuting i s a breeze! This home perfectly balances elegance, practicality, and an unbeatable location. Don’t miss this rare opportunity—schedule your private showing today!
Building information
Type
*****
Appliances
*****
Basement Development
*****
Basement Features
*****
Basement Type
*****
Constructed Date
*****
Construction Material
*****
Construction Style Attachment
*****
Cooling Type
*****
Exterior Finish
*****
Fireplace Present
*****
FireplaceTotal
*****
Flooring Type
*****
Foundation Type
*****
Half Bath Total
*****
Heating Fuel
*****
Heating Type
*****
Size Interior
*****
Stories Total
*****
Total Finished Area
*****
Land information
Amenities
*****
Fence Type
*****
Landscape Features
*****
Size Depth
*****
Size Frontage
*****
Size Irregular
*****
Size Total
*****
Rooms
Upper Level
Other
*****
Primary Bedroom
*****
Hall
*****
Bedroom
*****
Bedroom
*****
6pc Bathroom
*****
4pc Bathroom
*****
Main level
Office
*****
Living room
*****
Kitchen
*****
Foyer
*****
Dining room
*****
Breakfast
*****
2pc Bathroom
*****
Basement
Other
*****
Furnace
*****
Storage
*****
Recreational, Games room
*****
Bedroom
*****
Bedroom
*****
4pc Bathroom
*****
Courtesy of Town Residential
Book a Showing for this property
Please note that filling out this form you'll be registered and your phone number without the +1 part will be used as a password.

