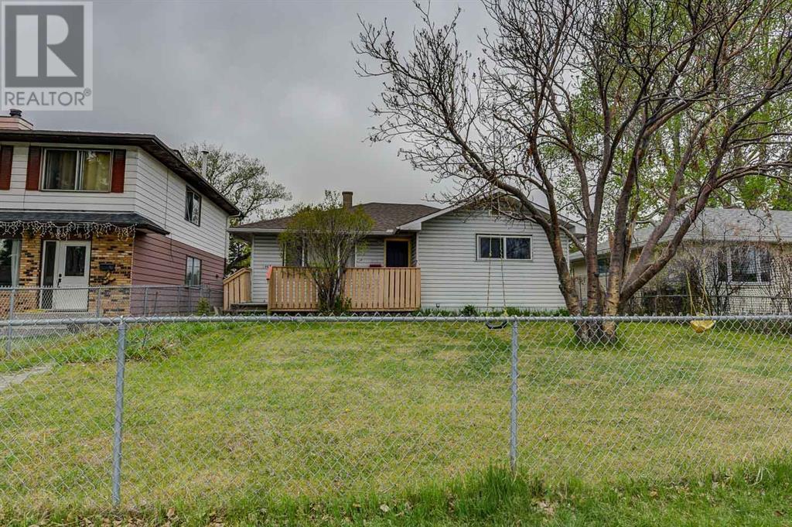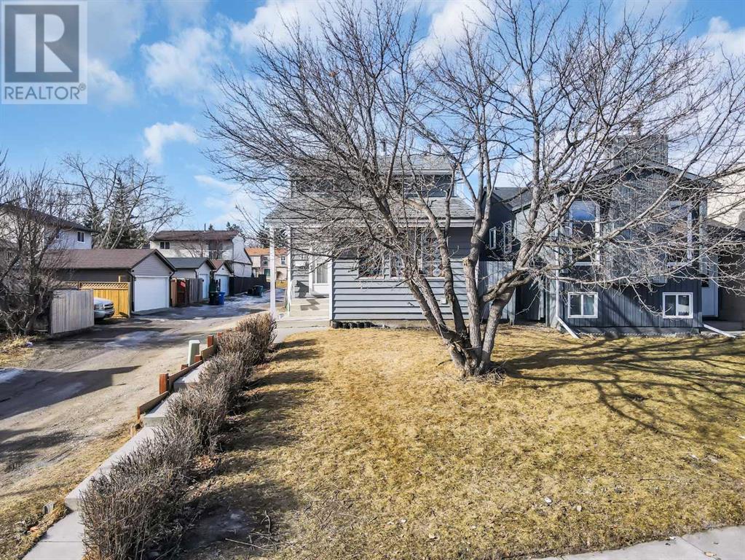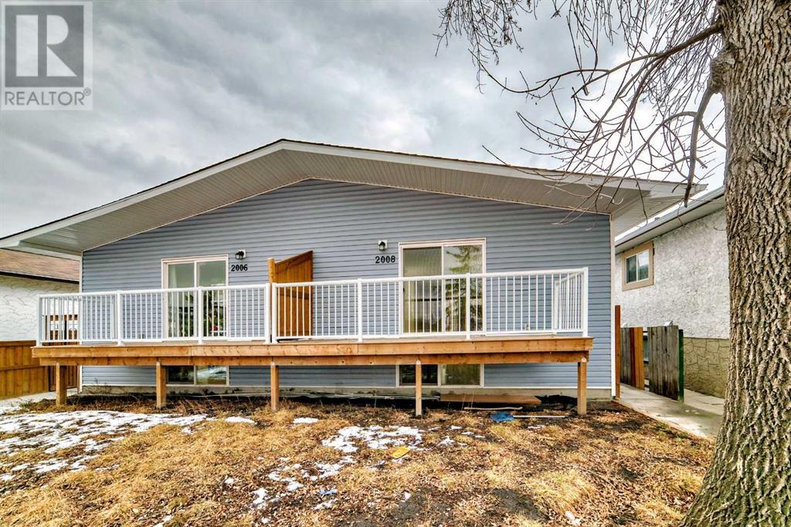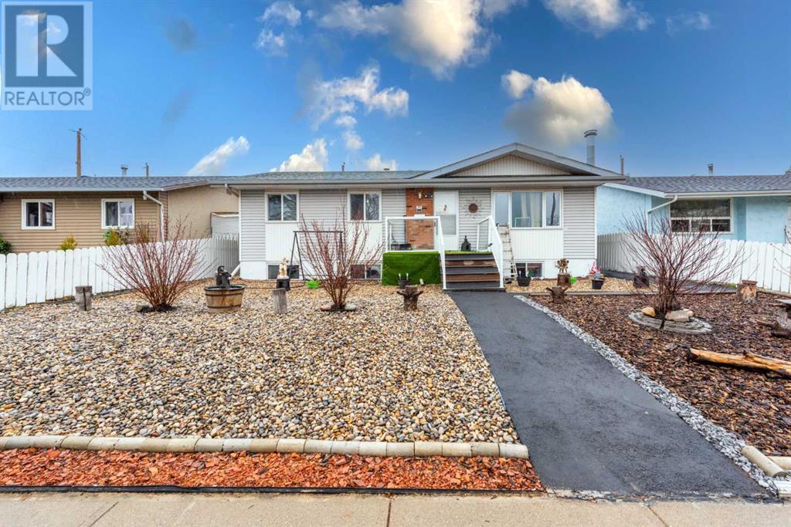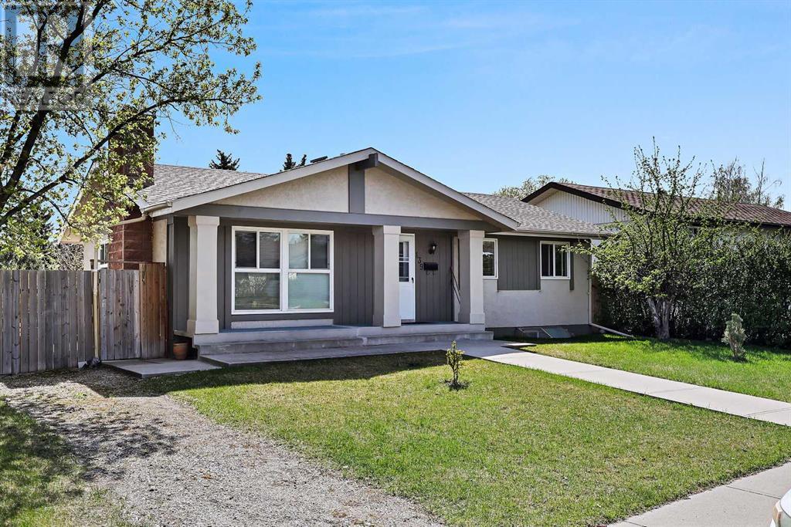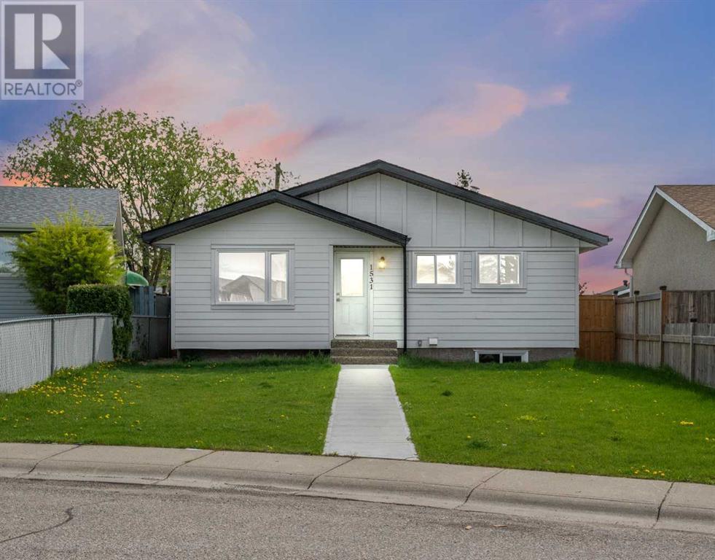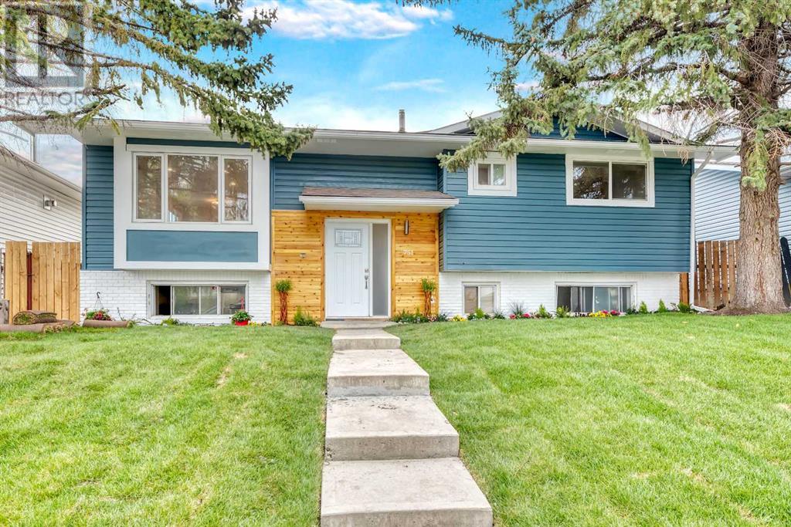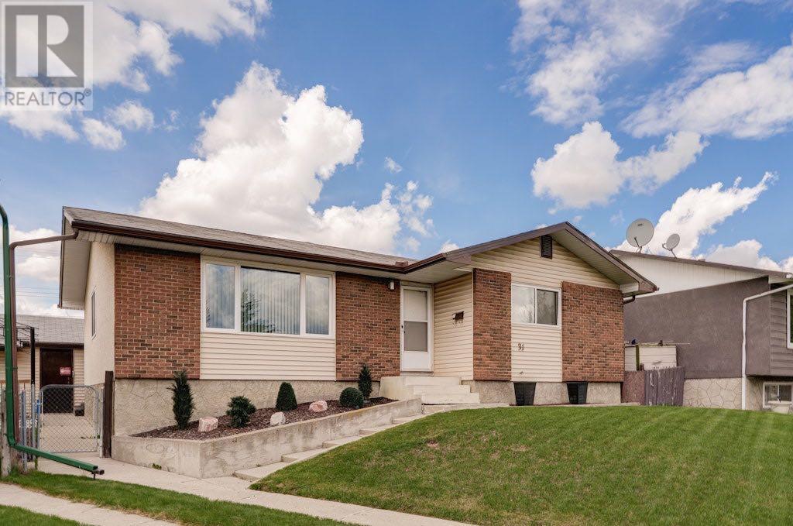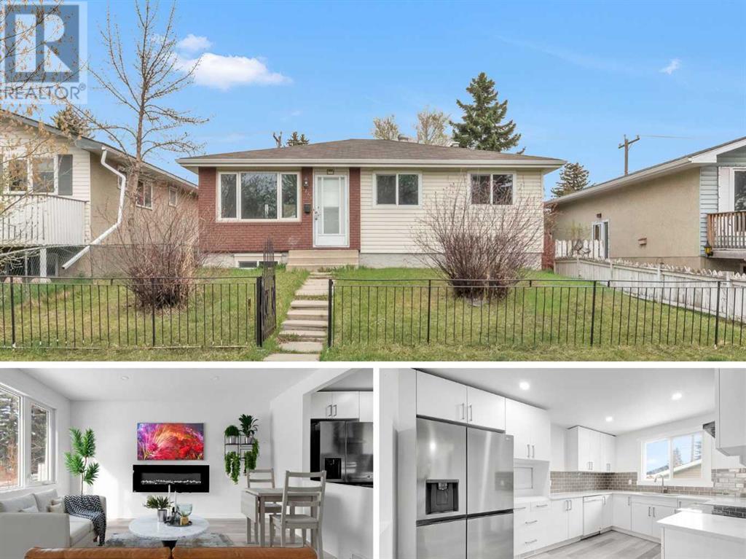Free account required
Unlock the full potential of your property search with a free account! Here's what you'll gain immediate access to:
- Exclusive Access to Every Listing
- Personalized Search Experience
- Favorite Properties at Your Fingertips
- Stay Ahead with Email Alerts
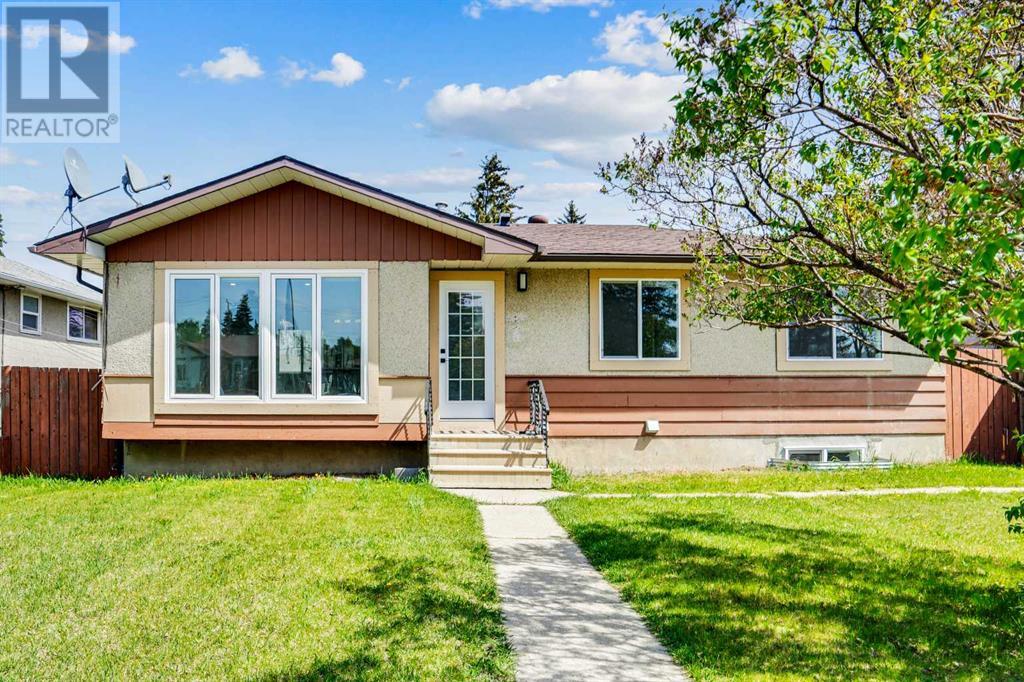
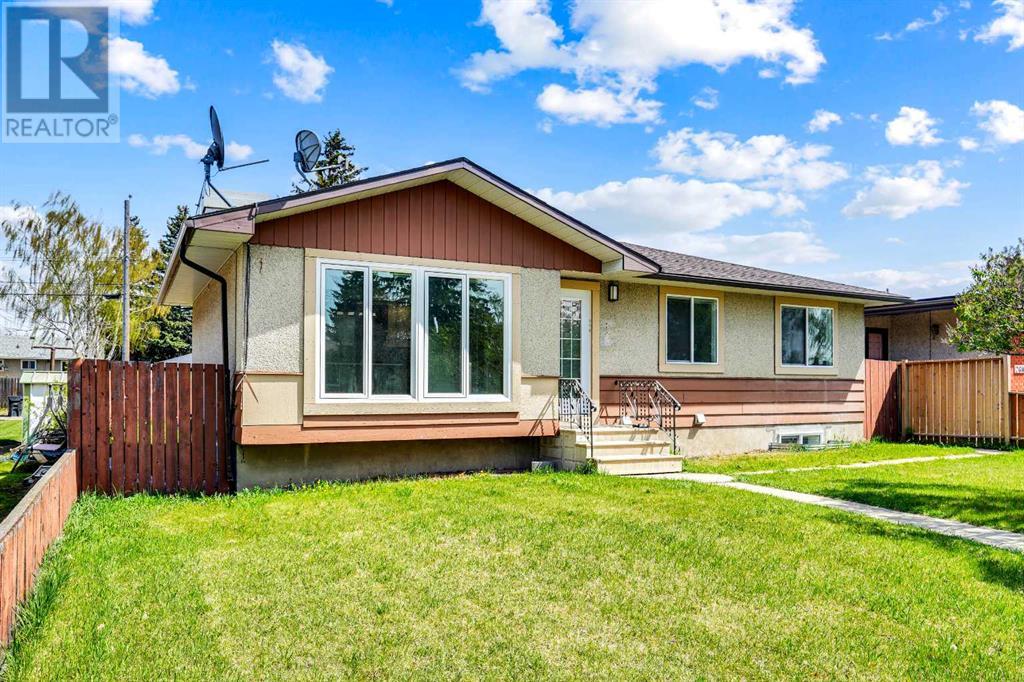
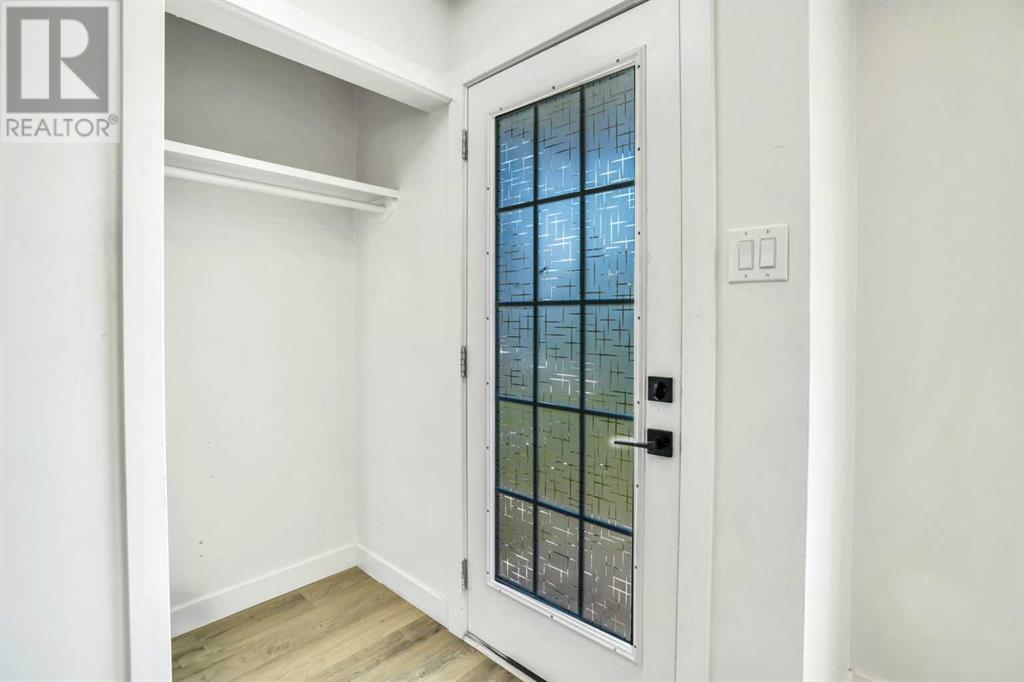
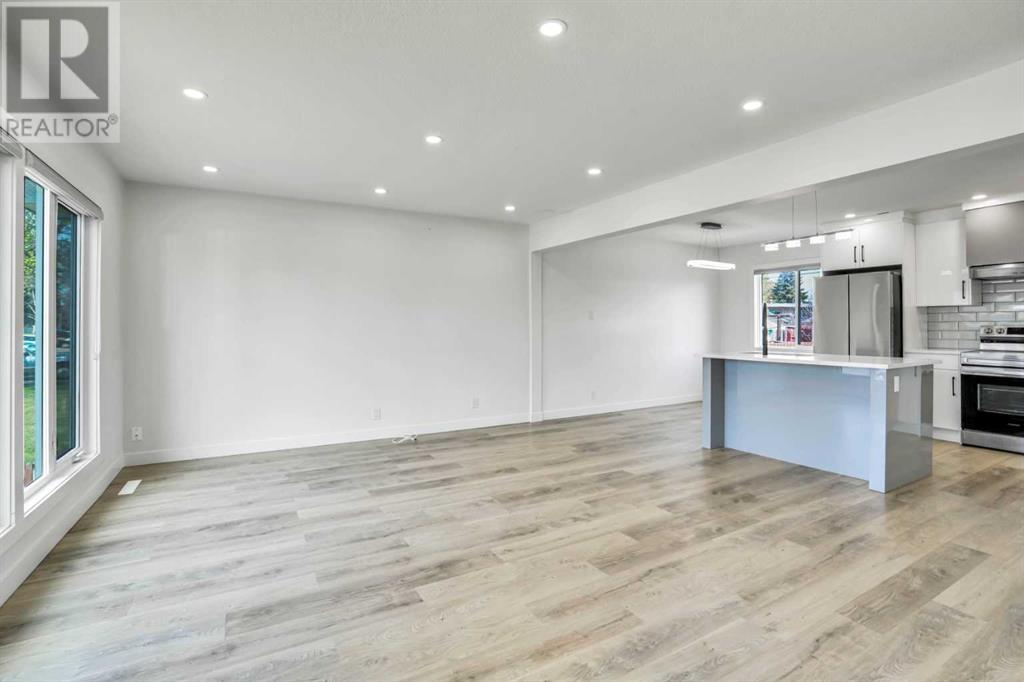
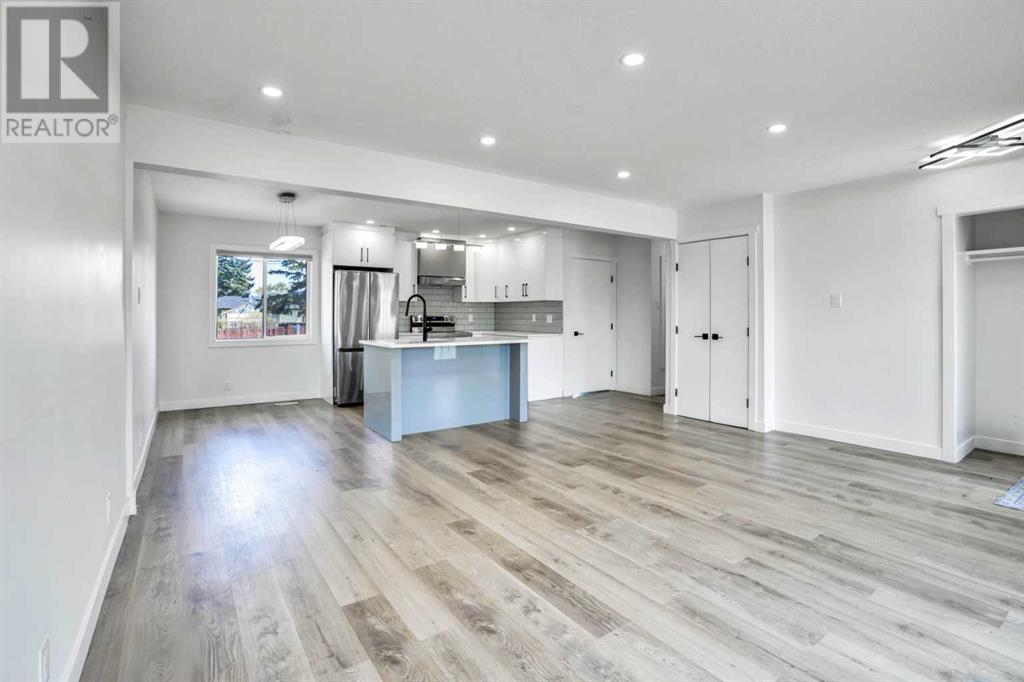
$589,900
2608 42 Street SE
Calgary, Alberta, Alberta, T2B1G7
MLS® Number: A2220135
Property description
Fully Renovated( Oct, 2023) 6-Bedroom Bungalow with Basement Suite (illegal) in Forest Lawn SE!This stunning, move-in-ready detached bungalow in the heart of Forest Lawn SE has been thoughtfully upgraded from top to bottom. Fully renovated (Oct, 2023) including a new furnace , new hot water tank , New kitchen's, all new appliances, new egress windows in the basement, and all new windows on the main floor, ensuring comfort, safety, and energy efficiency. You’ll also appreciate the modern knockdown ceilings throughout the home, adding a stylish and contemporary finish.Ideally located just minutes from downtown Calgary, and close to schools, parks, shopping centres, and public transit, this home offers incredible convenience and versatility for families, first-time buyers, or investors alike.Step inside to a bright and welcoming foyer that opens into a spacious living room filled with natural light from large front-facing windows. The beautifully renovated kitchen features quartz countertops, stainless steel appliances, a stylish tile backsplash, and a central island, perfect for both everyday use and entertaining. The main floor also includes three generously sized bedrooms and a fully updated 4-piece bathroom.Downstairs, the basement suite (illegal) offers a private entrance, a second modern kitchen with stainless steel appliances, another 4-piece bathroom, three additional bedrooms, and a separate laundry area—an excellent layout for extended family living.Enjoy outdoor living in the large, fully fenced backyard, ideal for summer gatherings, gardening, or adding a garage in the future.With its extensive renovations and prime location, this home is the perfect blend of style, function, and opportunity.Book your private showing today—this one won’t last!
Building information
Type
*****
Appliances
*****
Architectural Style
*****
Basement Development
*****
Basement Features
*****
Basement Type
*****
Constructed Date
*****
Construction Material
*****
Construction Style Attachment
*****
Cooling Type
*****
Exterior Finish
*****
Flooring Type
*****
Foundation Type
*****
Half Bath Total
*****
Heating Type
*****
Size Interior
*****
Stories Total
*****
Total Finished Area
*****
Land information
Amenities
*****
Fence Type
*****
Size Depth
*****
Size Frontage
*****
Size Irregular
*****
Size Total
*****
Rooms
Main level
Primary Bedroom
*****
Other
*****
Laundry room
*****
Living room
*****
Kitchen
*****
Dining room
*****
Bedroom
*****
Bedroom
*****
4pc Bathroom
*****
Basement
Furnace
*****
Storage
*****
Recreational, Games room
*****
Laundry room
*****
Kitchen
*****
Bedroom
*****
Bedroom
*****
Bedroom
*****
4pc Bathroom
*****
Main level
Primary Bedroom
*****
Other
*****
Laundry room
*****
Living room
*****
Kitchen
*****
Dining room
*****
Bedroom
*****
Bedroom
*****
4pc Bathroom
*****
Basement
Furnace
*****
Storage
*****
Recreational, Games room
*****
Laundry room
*****
Kitchen
*****
Bedroom
*****
Bedroom
*****
Bedroom
*****
4pc Bathroom
*****
Main level
Primary Bedroom
*****
Other
*****
Laundry room
*****
Living room
*****
Kitchen
*****
Dining room
*****
Bedroom
*****
Bedroom
*****
4pc Bathroom
*****
Basement
Furnace
*****
Storage
*****
Recreational, Games room
*****
Laundry room
*****
Kitchen
*****
Courtesy of RE/MAX House of Real Estate
Book a Showing for this property
Please note that filling out this form you'll be registered and your phone number without the +1 part will be used as a password.
