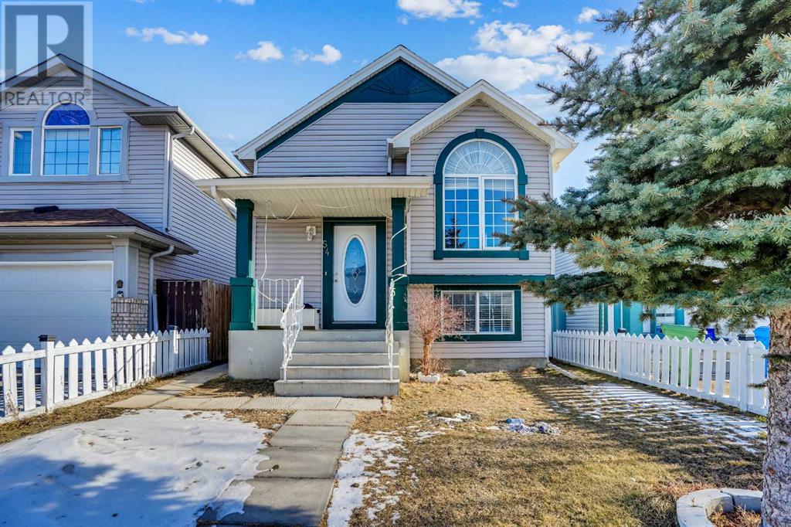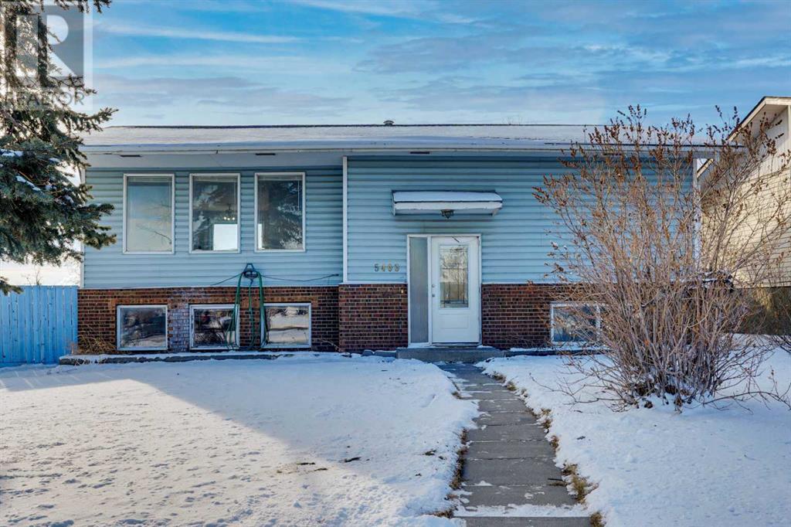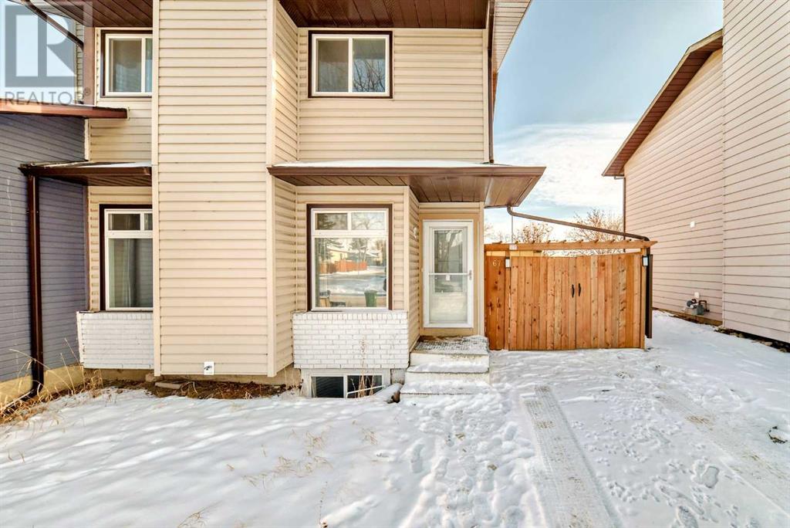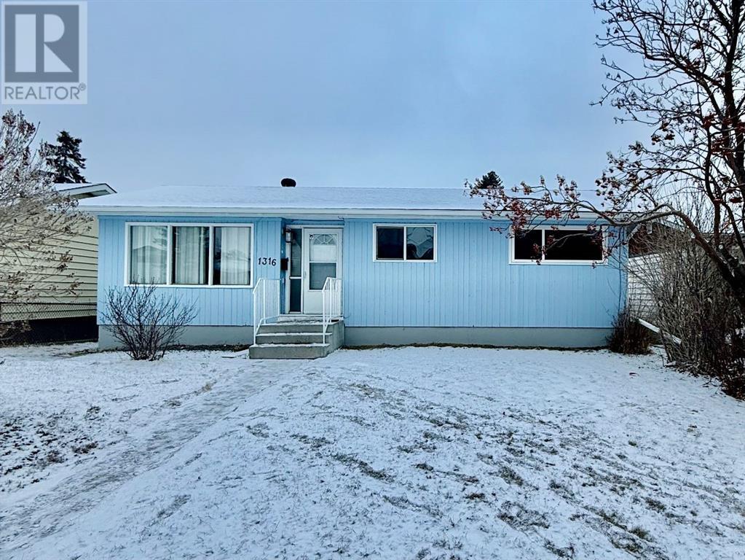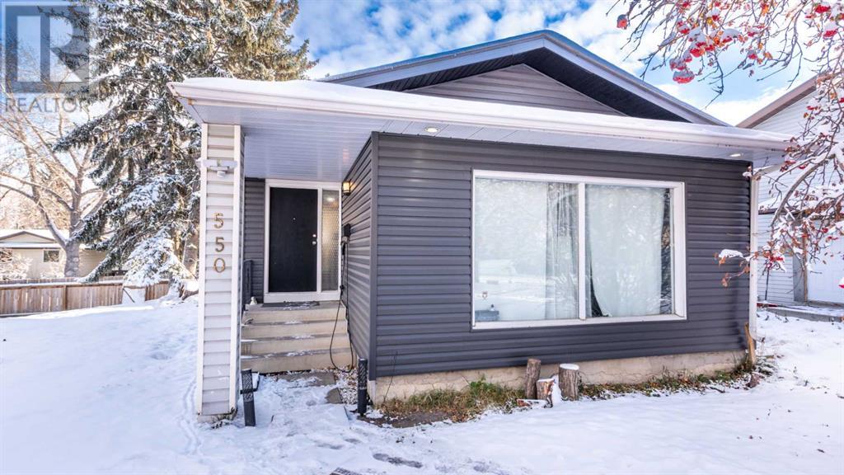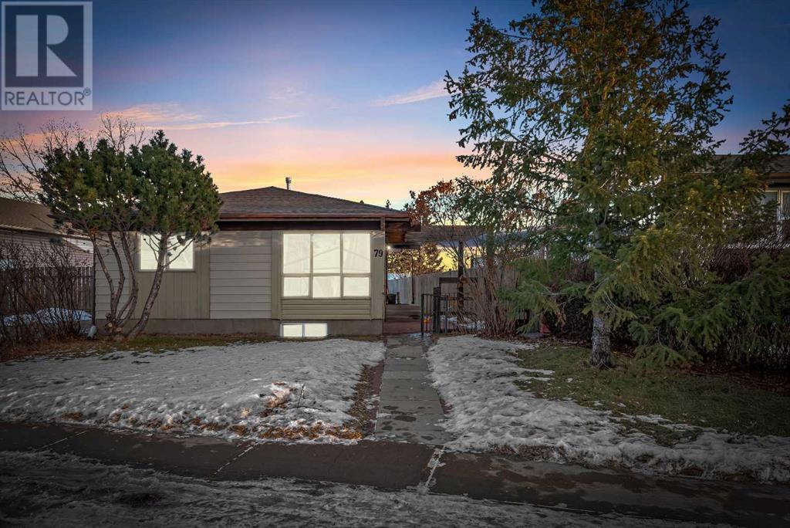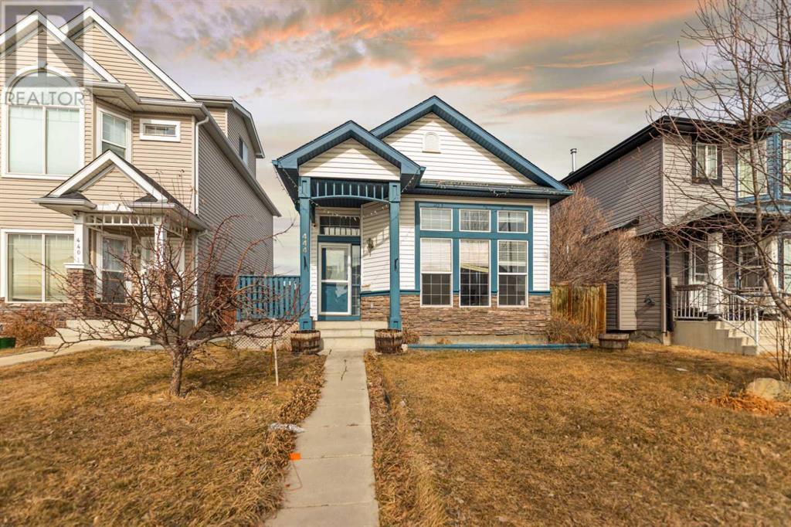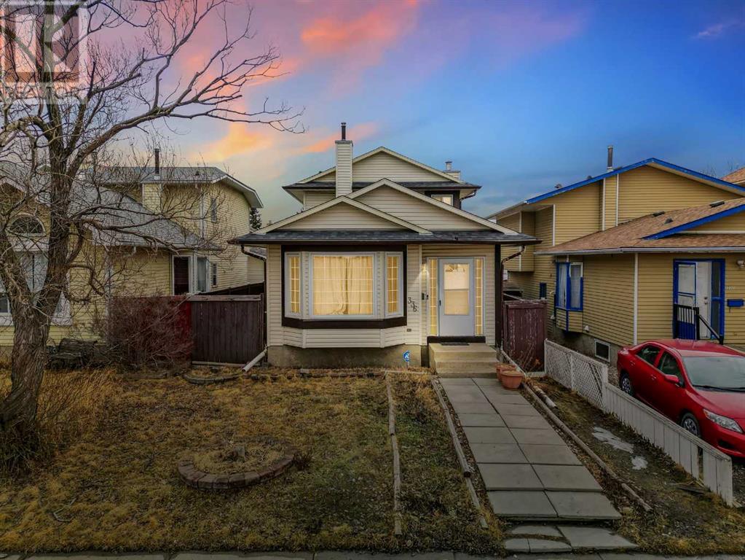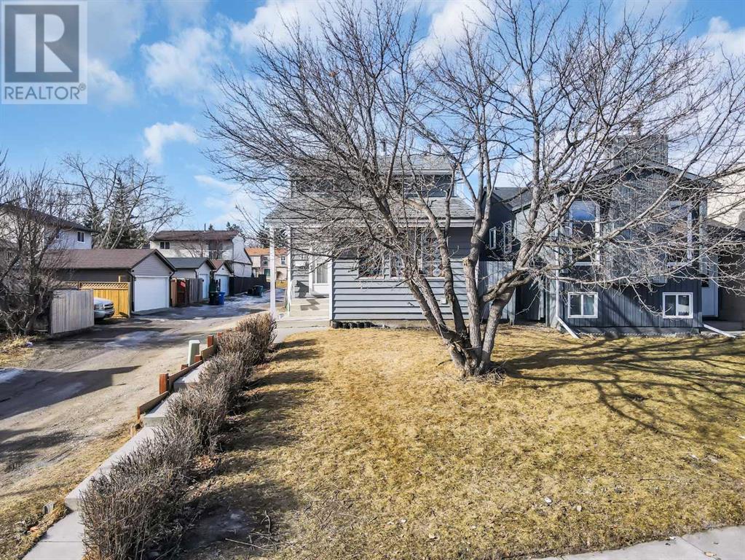Free account required
Unlock the full potential of your property search with a free account! Here's what you'll gain immediate access to:
- Exclusive Access to Every Listing
- Personalized Search Experience
- Favorite Properties at Your Fingertips
- Stay Ahead with Email Alerts
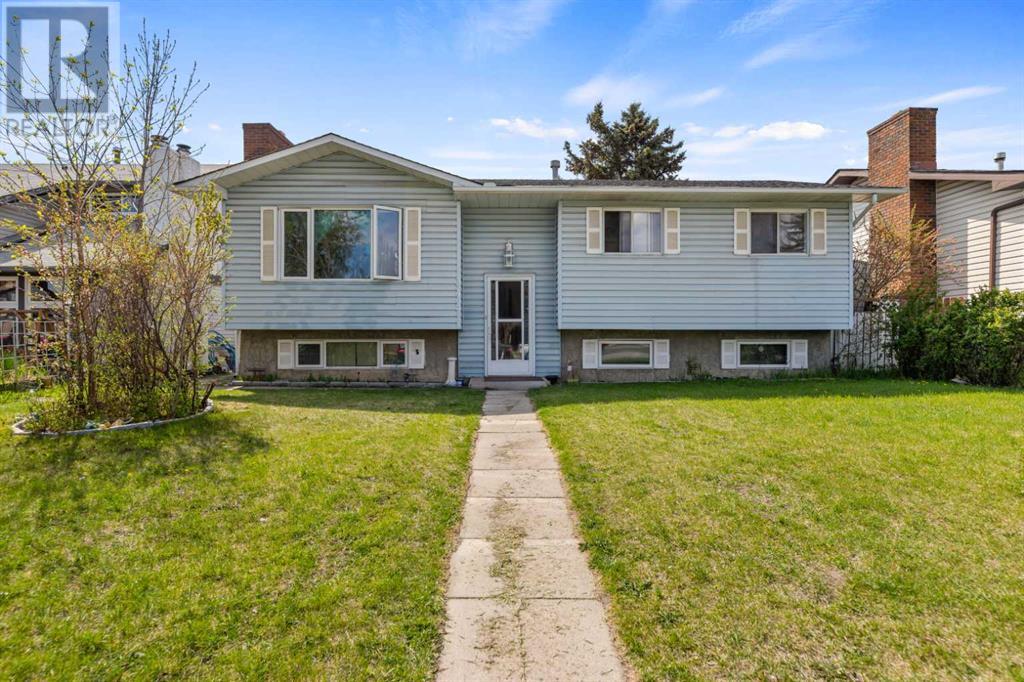
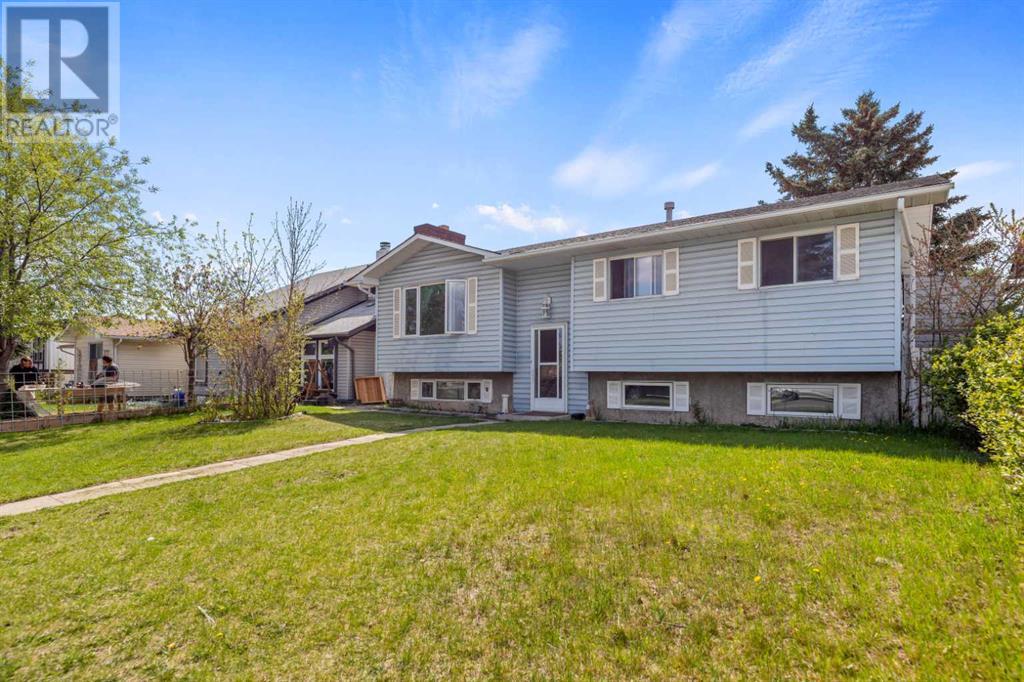
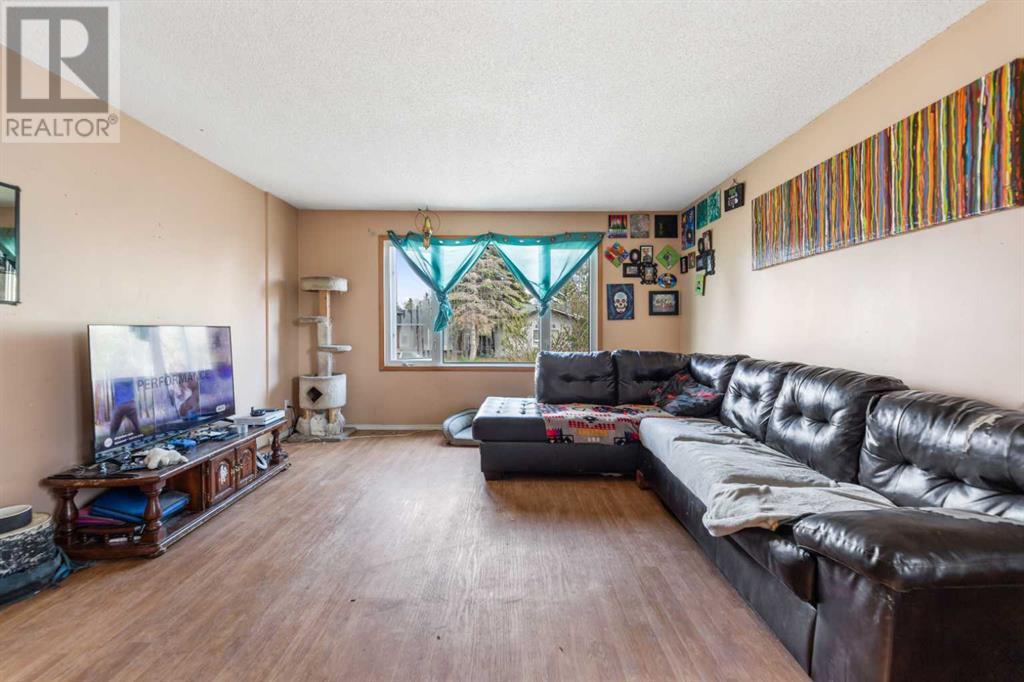
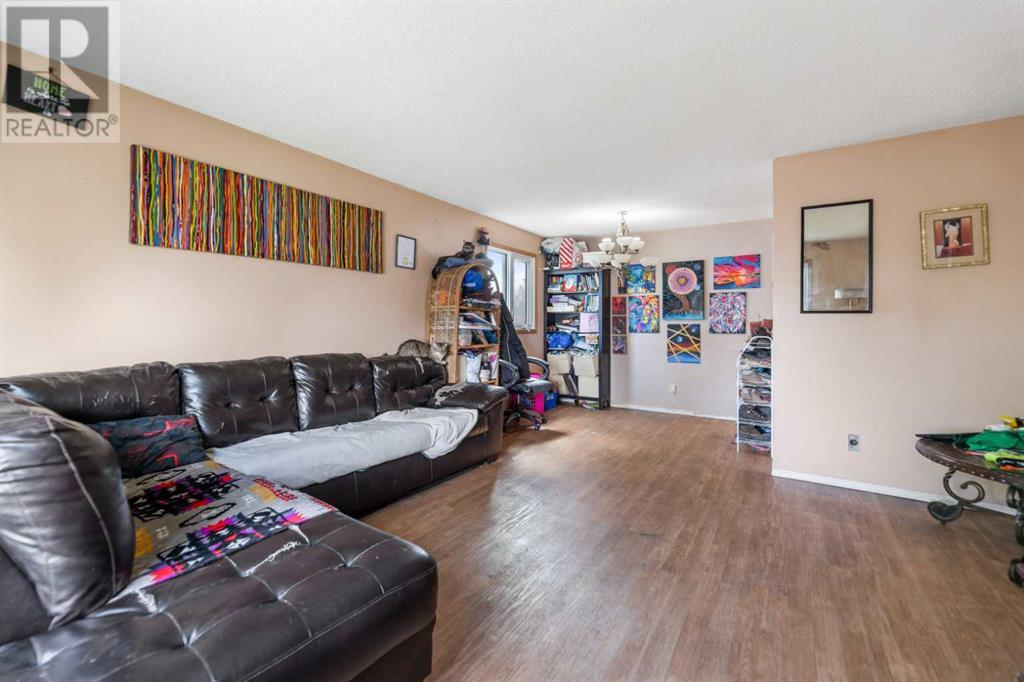
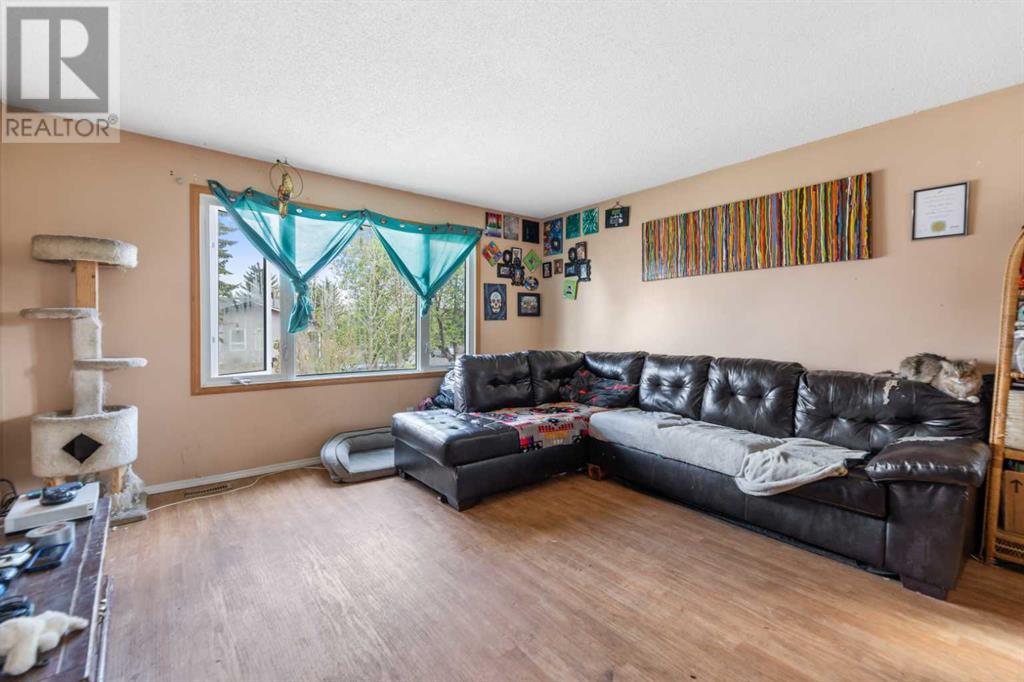
$546,000
3427 56 Street NE
Calgary, Alberta, Alberta, T1Y3N8
MLS® Number: A2220785
Property description
This bi-level residence offers a unique opportunity for first-time homebuyers or investors. The property includes an illegal suite, providing for accommodation for extended family. The main floor features a spacious living and dining area illuminated by large windows, complemented by an eat-in kitchen ideal for family gatherings. The expansive backyard offers ample space for a full-size garage. Conveniently located near schools, public transportation, and shopping centers, this home is situated in a family-friendly neighborhood with easy access to major roadways. Please note that the fireplace is sold as-is, as it has never been used by the current owner.
Building information
Type
*****
Appliances
*****
Architectural Style
*****
Basement Features
*****
Basement Type
*****
Constructed Date
*****
Construction Material
*****
Construction Style Attachment
*****
Cooling Type
*****
Exterior Finish
*****
Fireplace Present
*****
FireplaceTotal
*****
Flooring Type
*****
Foundation Type
*****
Half Bath Total
*****
Heating Type
*****
Size Interior
*****
Total Finished Area
*****
Land information
Amenities
*****
Fence Type
*****
Size Frontage
*****
Size Irregular
*****
Size Total
*****
Rooms
Main level
4pc Bathroom
*****
Bedroom
*****
Bedroom
*****
Primary Bedroom
*****
Kitchen
*****
Living room
*****
Dining room
*****
Basement
Dining room
*****
Kitchen
*****
Living room
*****
Furnace
*****
4pc Bathroom
*****
Bedroom
*****
Bedroom
*****
Main level
4pc Bathroom
*****
Bedroom
*****
Bedroom
*****
Primary Bedroom
*****
Kitchen
*****
Living room
*****
Dining room
*****
Basement
Dining room
*****
Kitchen
*****
Living room
*****
Furnace
*****
4pc Bathroom
*****
Bedroom
*****
Bedroom
*****
Main level
4pc Bathroom
*****
Bedroom
*****
Bedroom
*****
Primary Bedroom
*****
Kitchen
*****
Living room
*****
Dining room
*****
Basement
Dining room
*****
Kitchen
*****
Living room
*****
Furnace
*****
4pc Bathroom
*****
Bedroom
*****
Bedroom
*****
Main level
4pc Bathroom
*****
Bedroom
*****
Bedroom
*****
Primary Bedroom
*****
Kitchen
*****
Living room
*****
Dining room
*****
Basement
Dining room
*****
Courtesy of Real Broker
Book a Showing for this property
Please note that filling out this form you'll be registered and your phone number without the +1 part will be used as a password.
