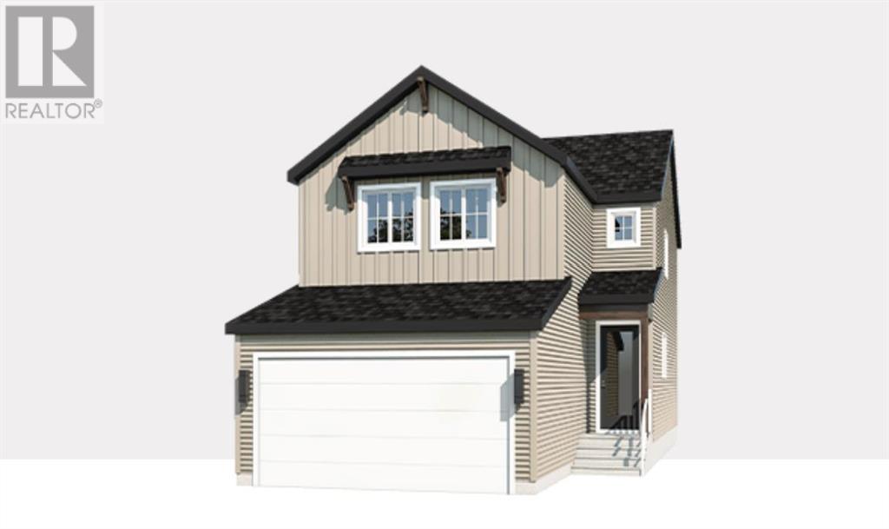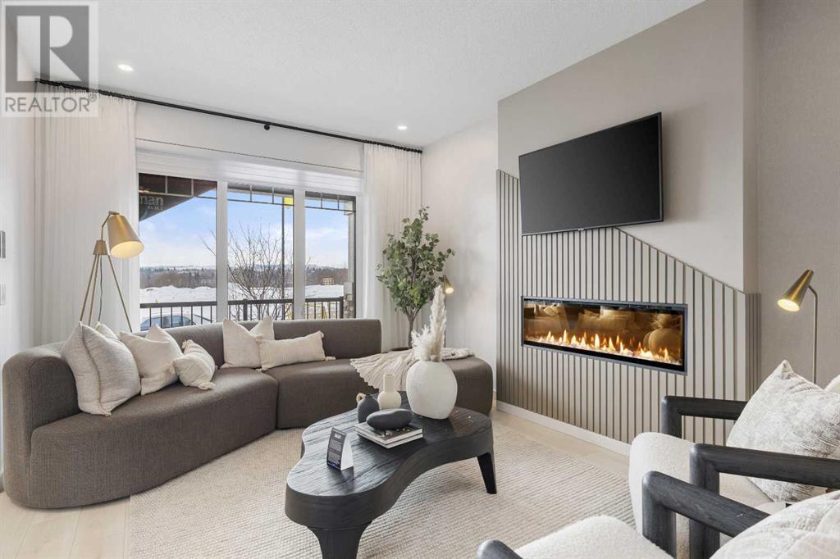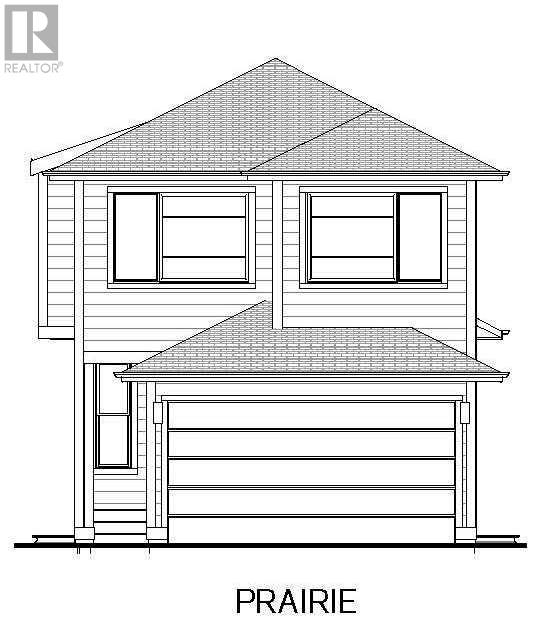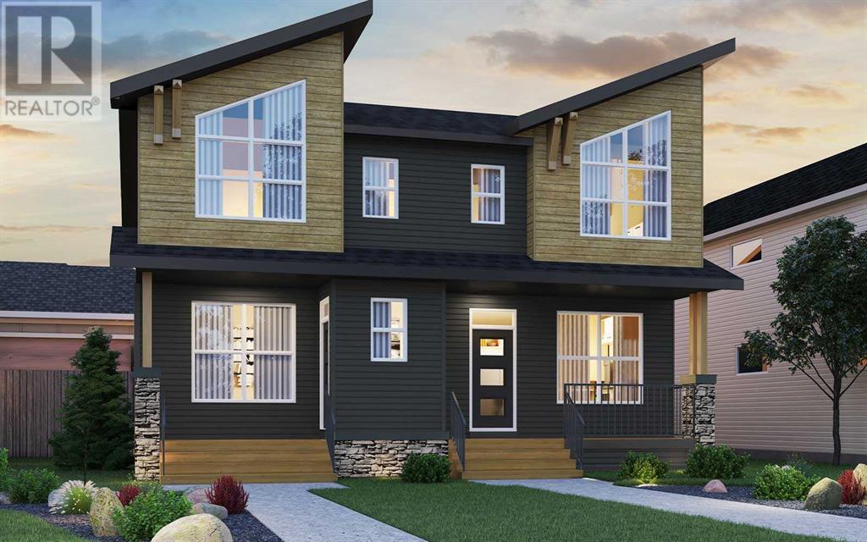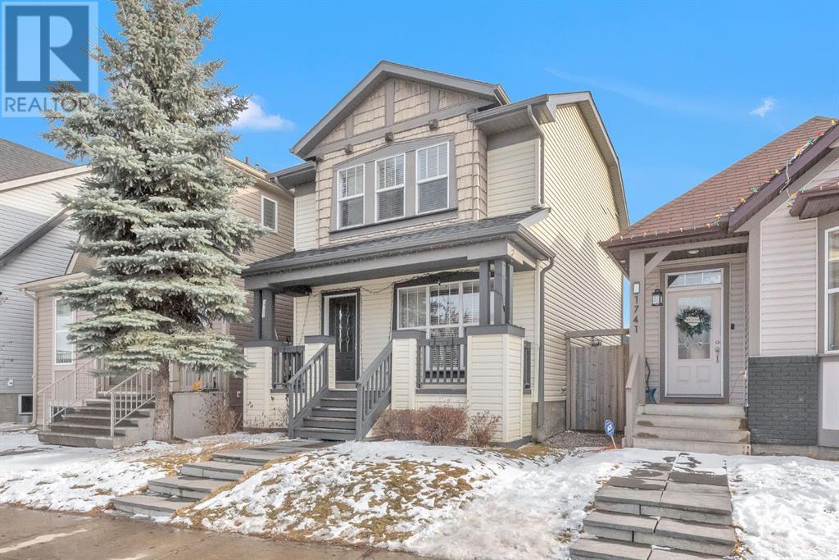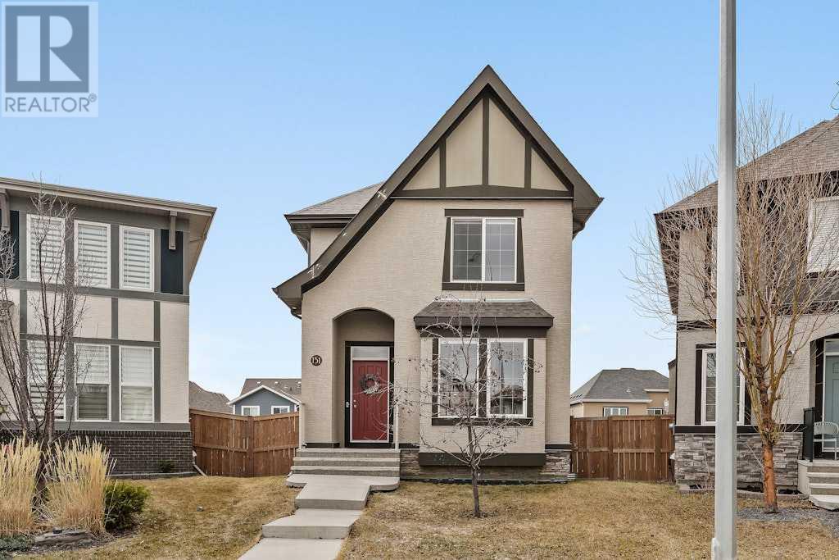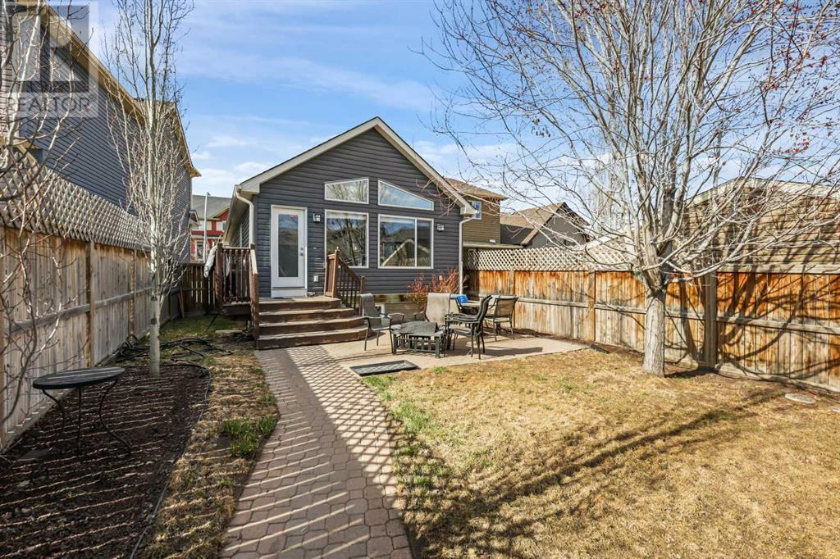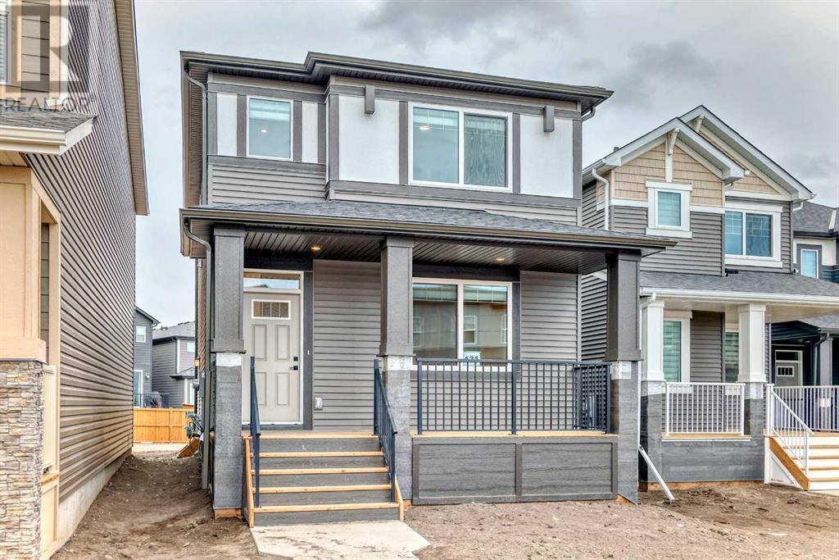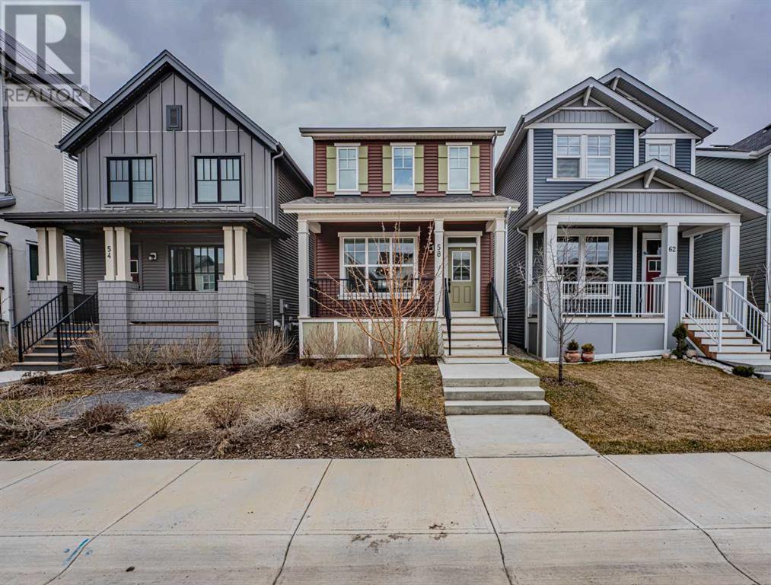Free account required
Unlock the full potential of your property search with a free account! Here's what you'll gain immediate access to:
- Exclusive Access to Every Listing
- Personalized Search Experience
- Favorite Properties at Your Fingertips
- Stay Ahead with Email Alerts
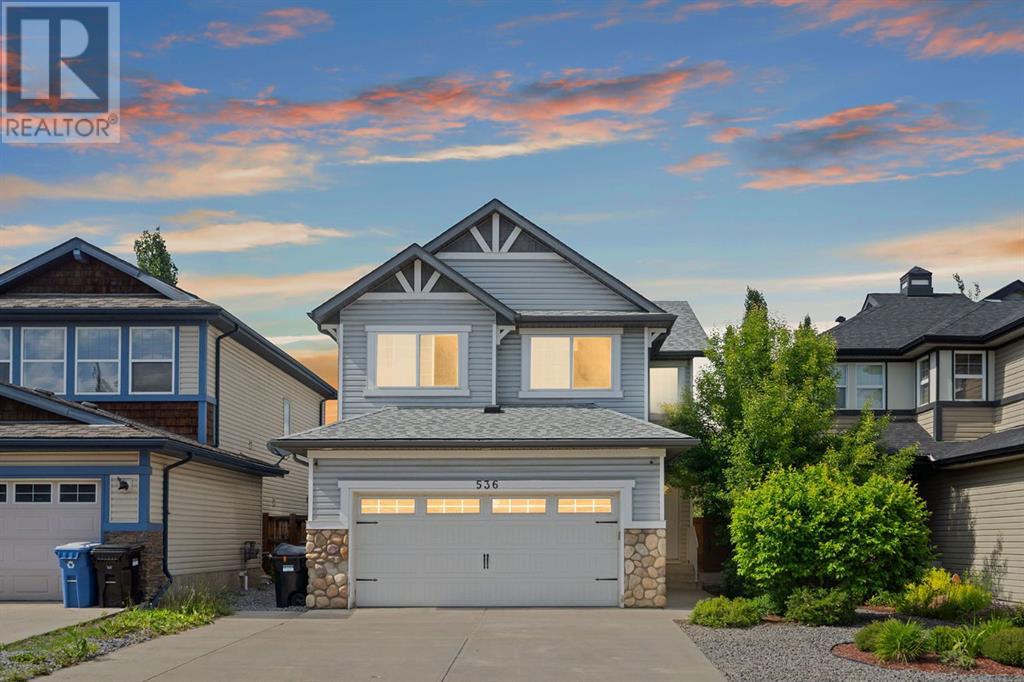
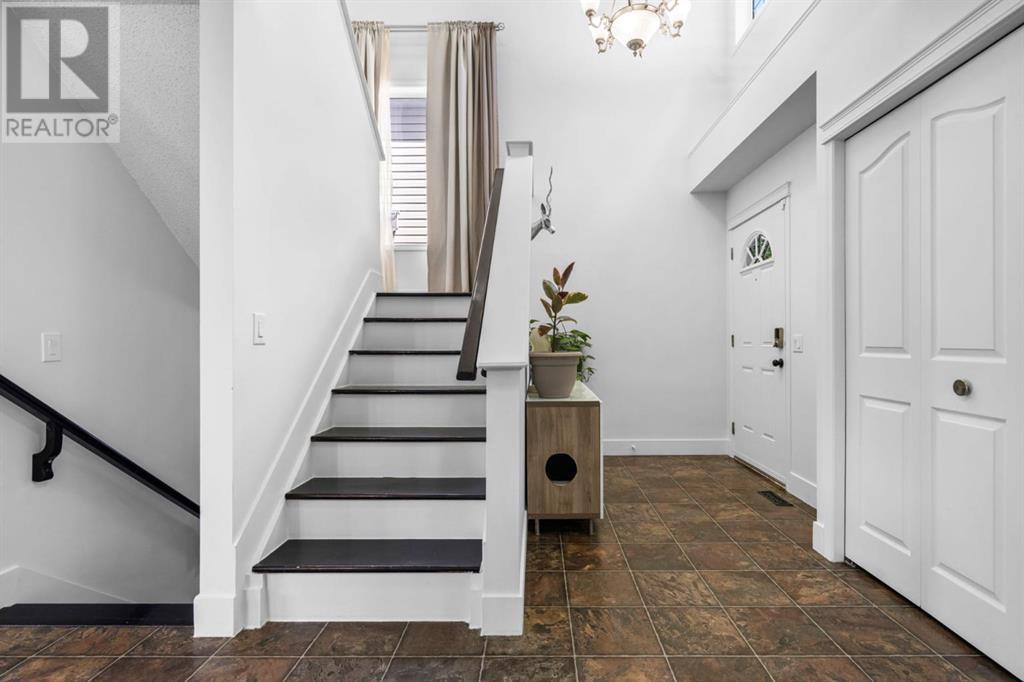
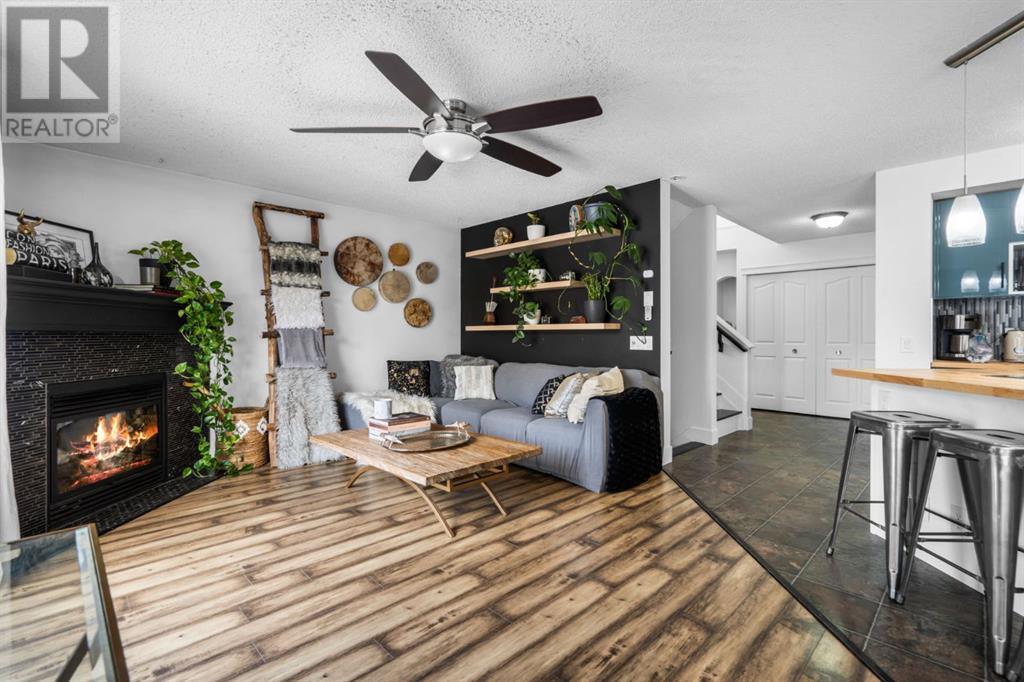
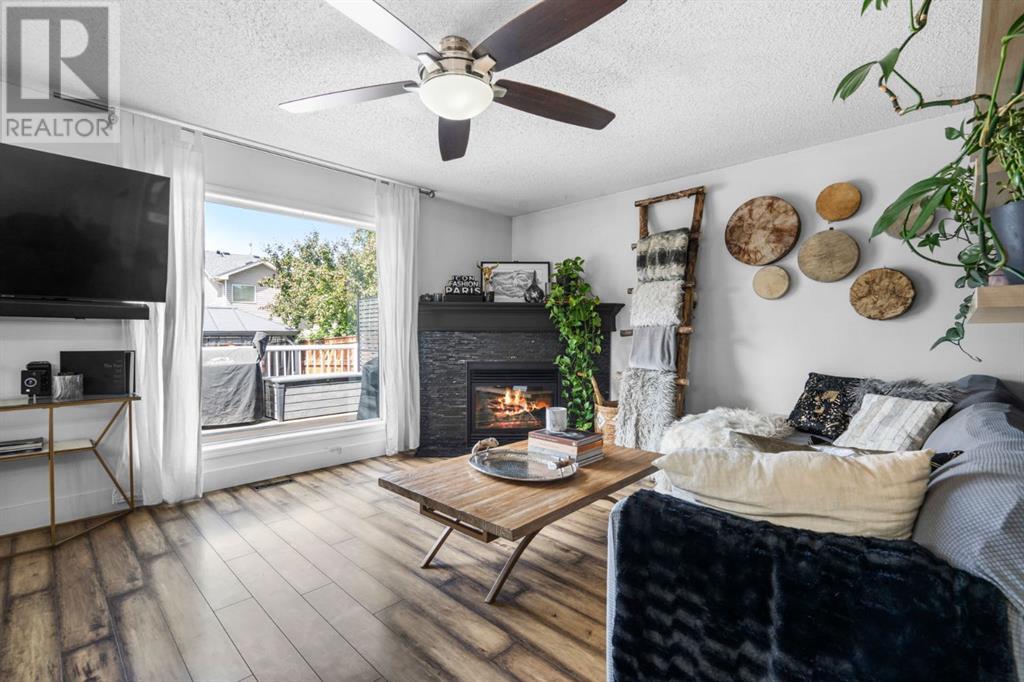
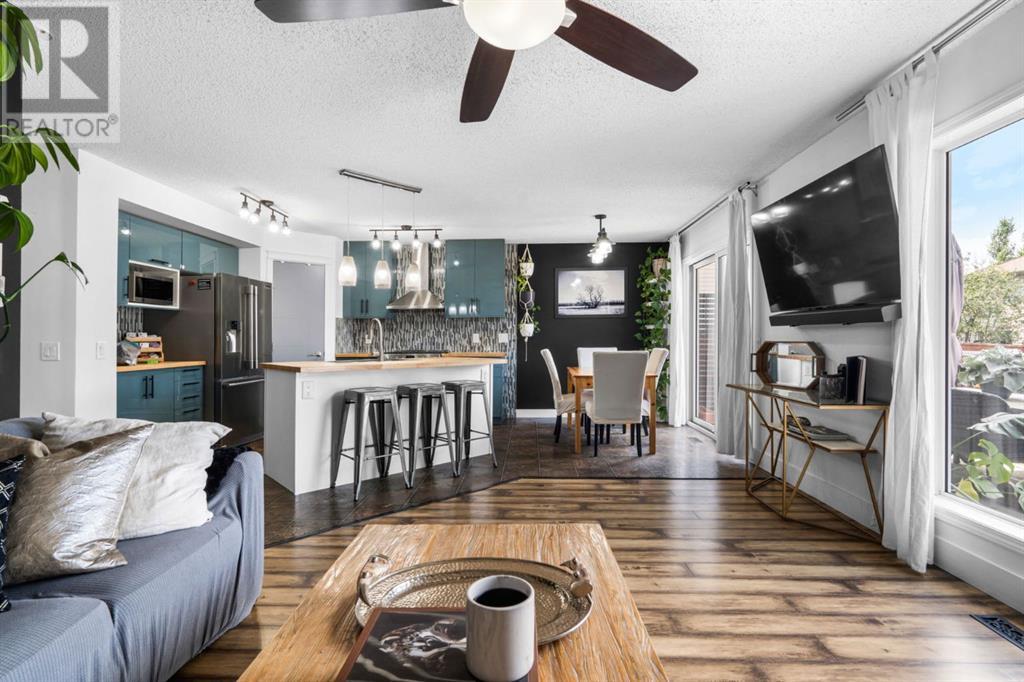
$650,000
536 Auburn Bay Heights SE
Calgary, Alberta, Alberta, T3M1L1
MLS® Number: A2221574
Property description
Welcome to this beautifully maintained family home in the highly desirable Auburn Bay community, nestled in southeast Calgary. Just steps from the lake, this home is surrounded by scenic walking paths and lush parks, making it the perfect spot for outdoor enthusiasts. You'll also enjoy the convenience of being within walking distance to shops, restaurants, cafes, and close to schools, daycares, and major highways like Deerfoot Trail and Stoney Trail—ideal for easy commuting.Upon entering, you're greeted by a charming south-facing front porch, leading into a spacious foyer, a mudroom with laundry, and a convenient 2-piece bathroom off the garage. The main living area features a well-designed layout with warm, rich brown flooring throughout the main level. The cozy family room is centered around a gas fireplace, creating the perfect spot to unwind, while the large dining room offers plenty of space for family gatherings of all sizes.The upgraded kitchen is a true highlight, boasting sleek stainless steel appliances, modern two-tone cabinetry, and a generously sized pantry. It overlooks the backyard, so you can keep an eye on the kids while preparing meals. Step through the patio door onto the expansive composite deck, perfect for grilling with the gas BBQ hookup, and enjoy the beautifully landscaped yard with raised garden beds and a second private patio area.Upstairs, you'll find a spacious primary bedroom with a walk-in closet and a luxurious 4-piece ensuite, complete with spa-like features. Two additional well-sized bedrooms, a 4-piece bathroom, and a versatile bonus room complete the upper level.The fully finished basement adds even more living space, featuring a full 4-piece bathroom, two additional bedrooms with deep closets, and one room with a sink that could be used as a salon or craft room (the sink can be easily removed if desired).This home has been meticulously cared for and offers several upgrades, including a brand-new hot water tank, gas line s to both the deck and garage, and an insulated and drywalled garage. Don’t miss the chance to own this exceptional home in a prime location—it's sure to impress!
Building information
Type
*****
Appliances
*****
Basement Development
*****
Basement Type
*****
Constructed Date
*****
Construction Material
*****
Construction Style Attachment
*****
Cooling Type
*****
Exterior Finish
*****
Fireplace Present
*****
FireplaceTotal
*****
Flooring Type
*****
Foundation Type
*****
Half Bath Total
*****
Heating Fuel
*****
Heating Type
*****
Size Interior
*****
Stories Total
*****
Total Finished Area
*****
Land information
Amenities
*****
Fence Type
*****
Size Depth
*****
Size Frontage
*****
Size Irregular
*****
Size Total
*****
Rooms
Upper Level
Bedroom
*****
Bedroom
*****
4pc Bathroom
*****
4pc Bathroom
*****
Primary Bedroom
*****
Bonus Room
*****
Main level
2pc Bathroom
*****
Kitchen
*****
Dining room
*****
Family room
*****
Lower level
4pc Bathroom
*****
Bedroom
*****
Bedroom
*****
Courtesy of eXp Realty
Book a Showing for this property
Please note that filling out this form you'll be registered and your phone number without the +1 part will be used as a password.
