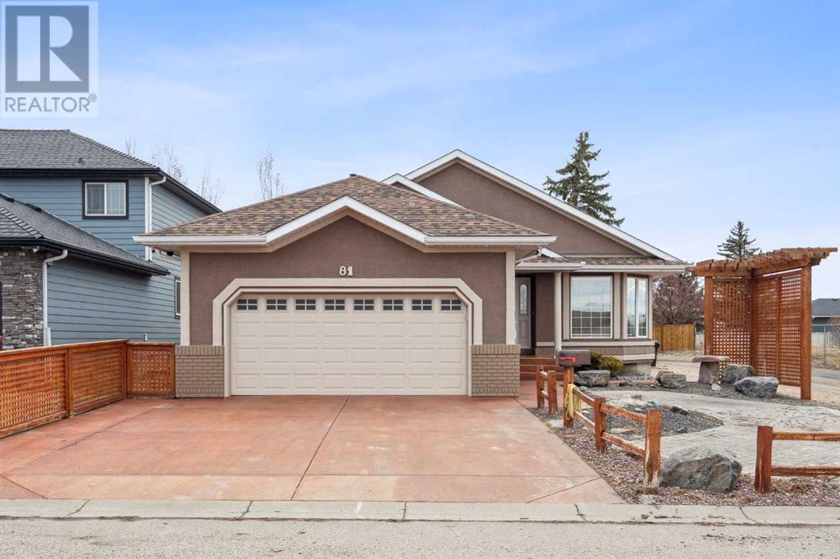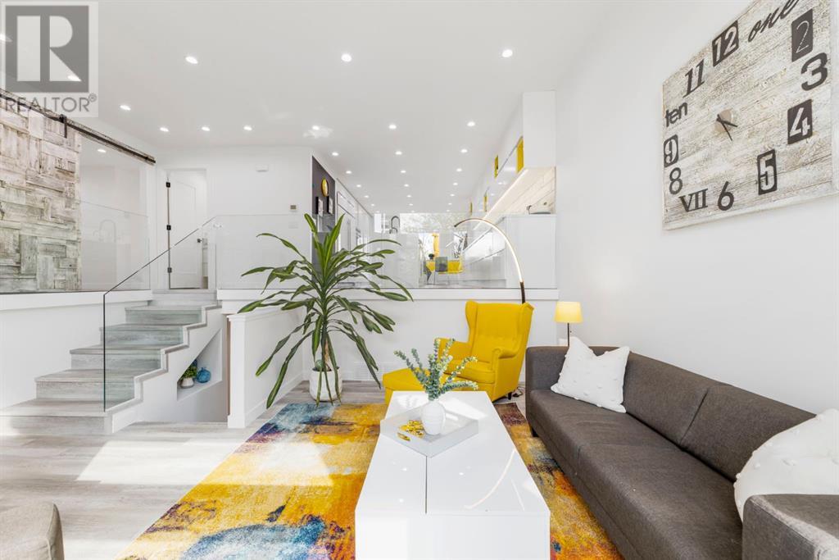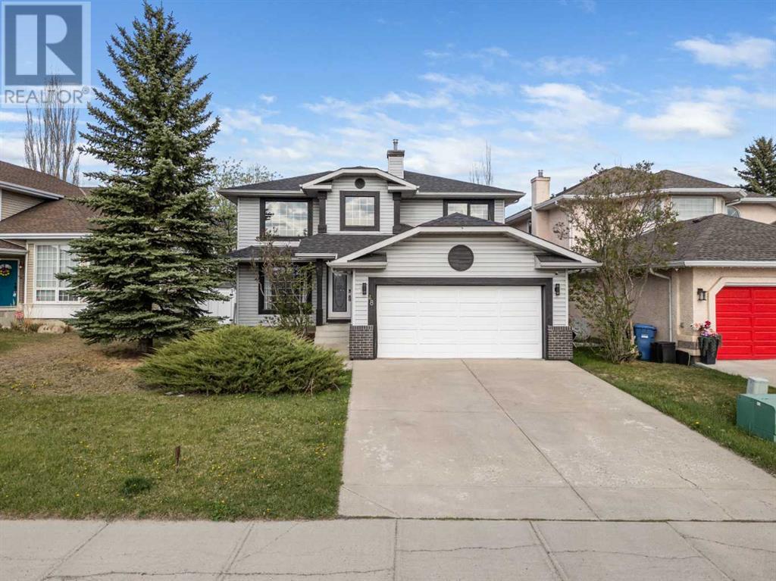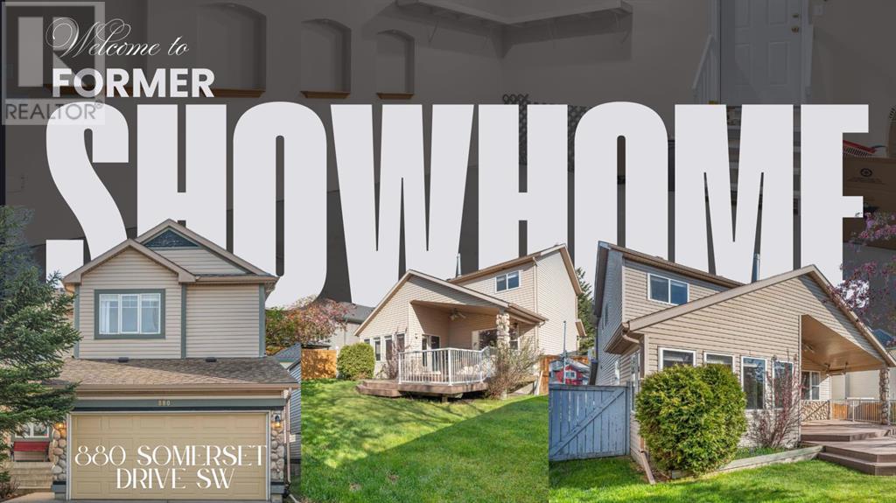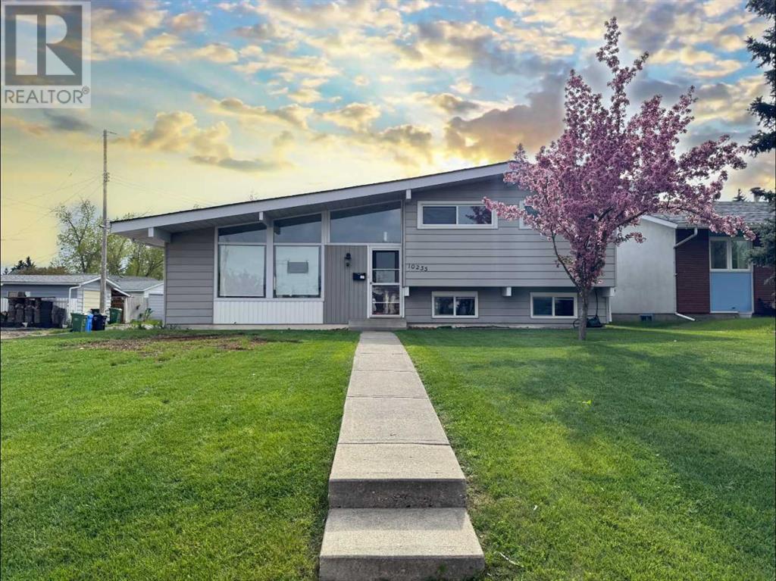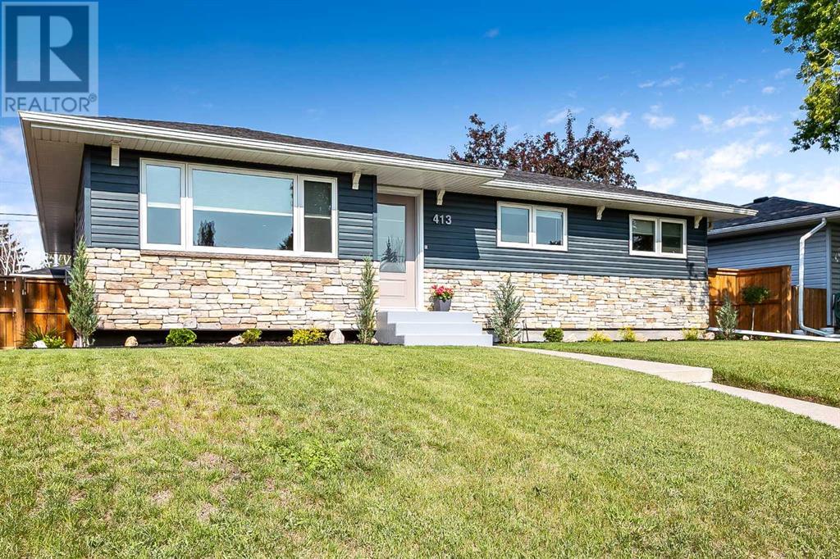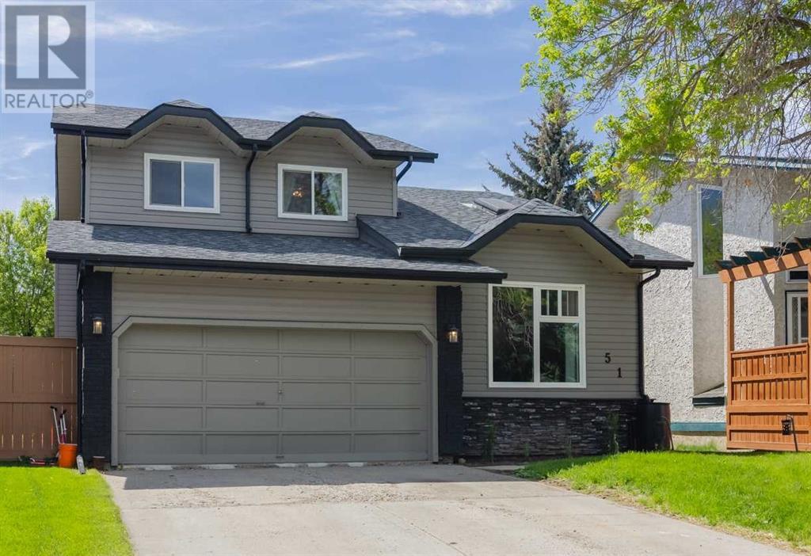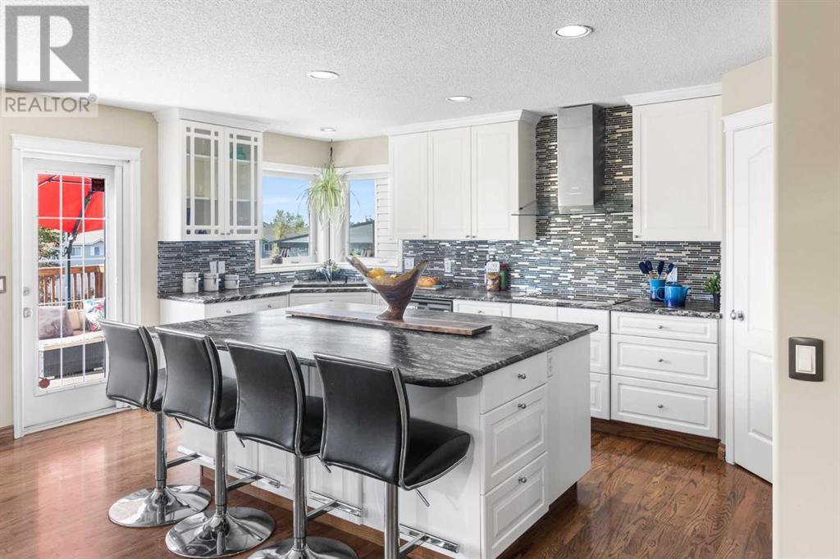Free account required
Unlock the full potential of your property search with a free account! Here's what you'll gain immediate access to:
- Exclusive Access to Every Listing
- Personalized Search Experience
- Favorite Properties at Your Fingertips
- Stay Ahead with Email Alerts
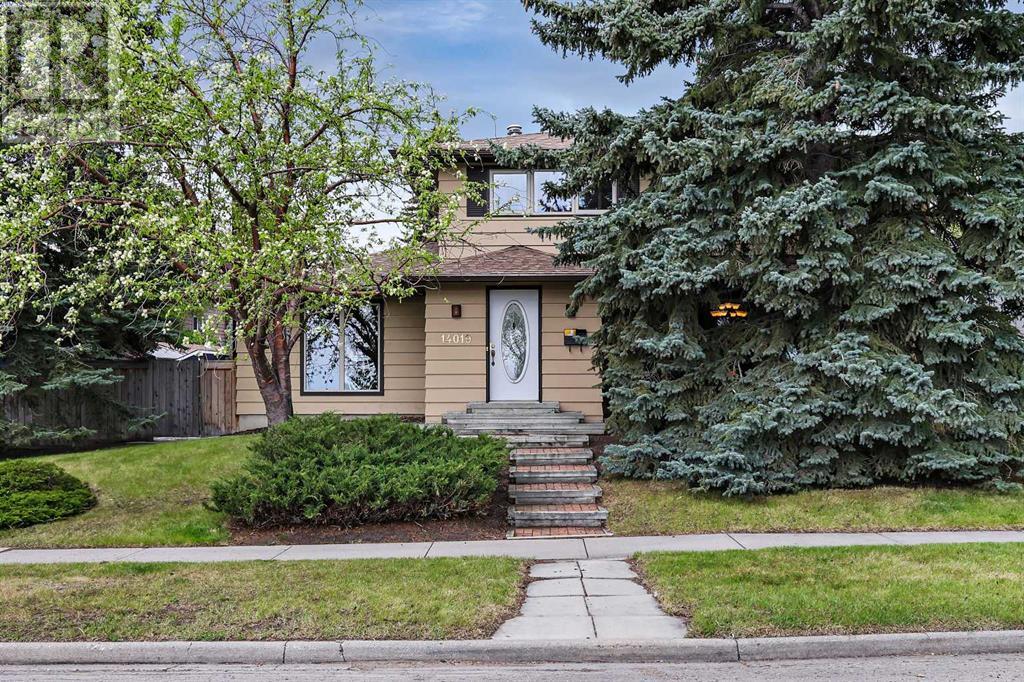
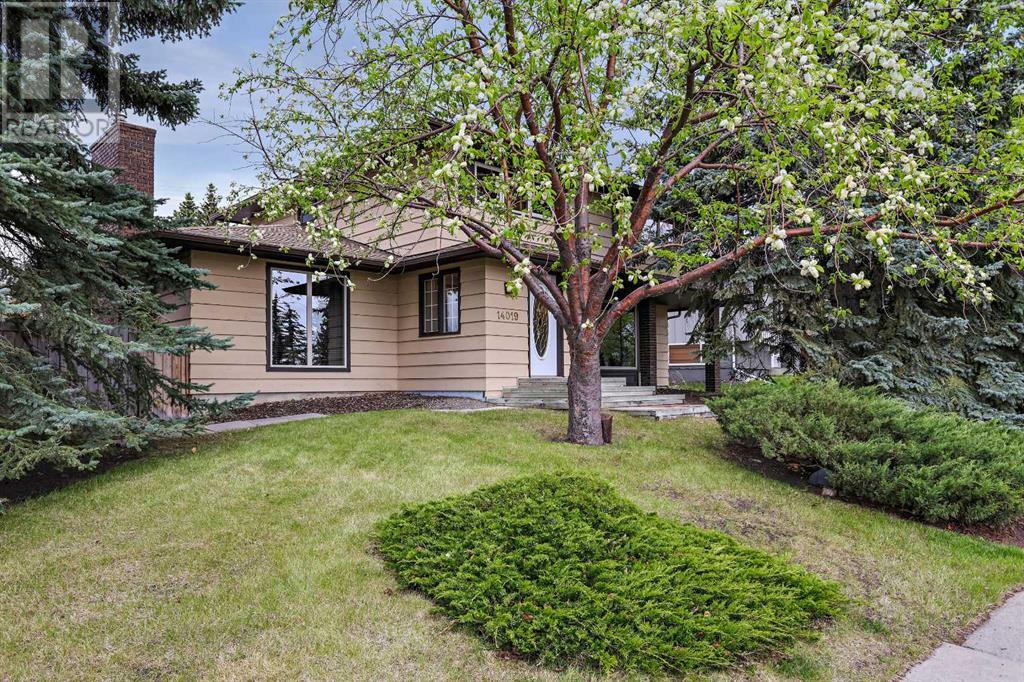
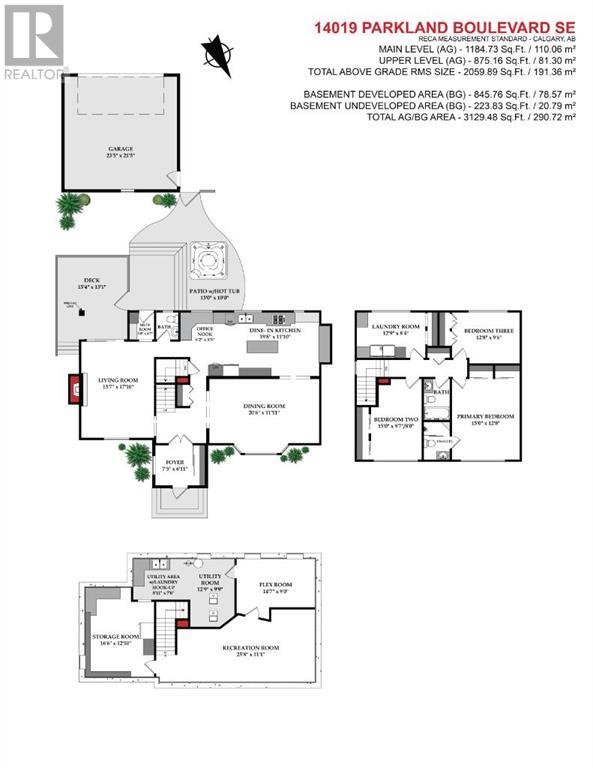
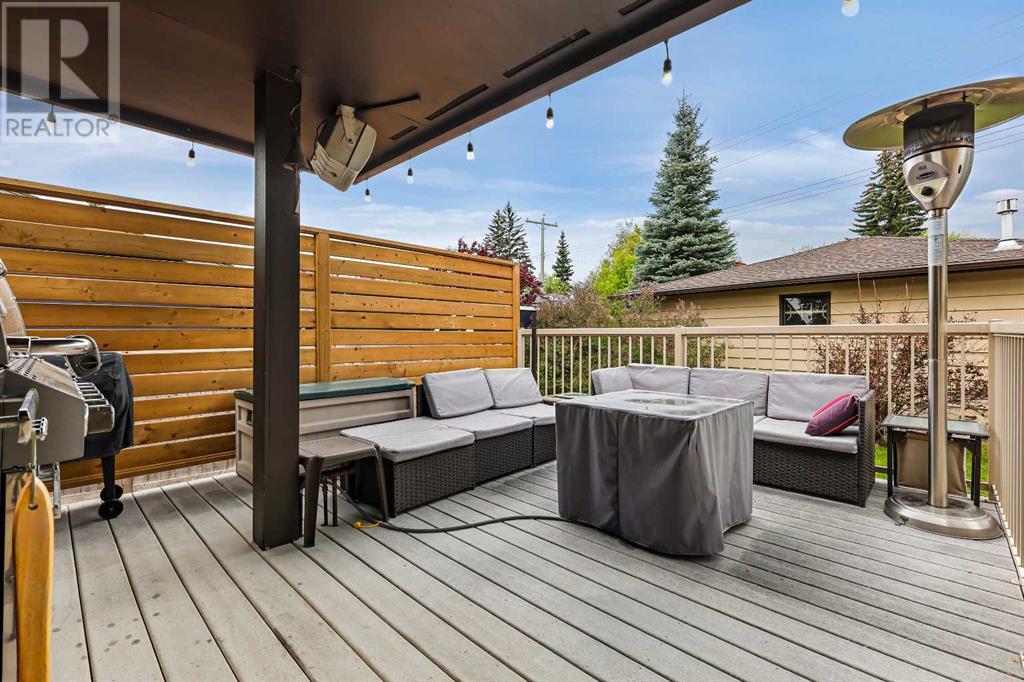
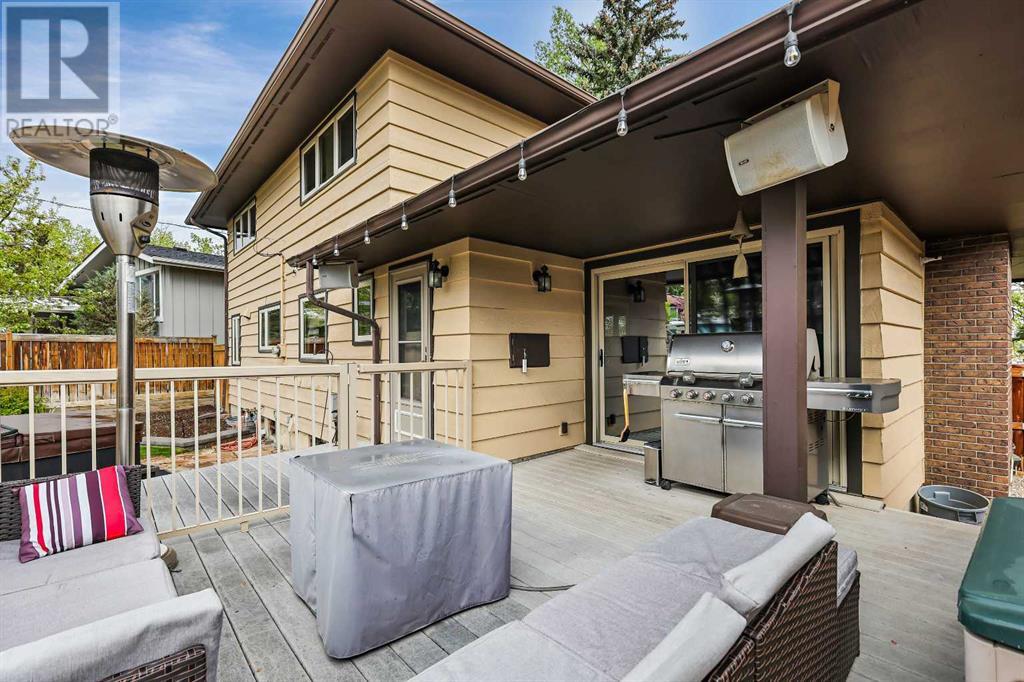
$799,900
14019 Parkland Boulevard SE
Calgary, Alberta, Alberta, T2J3X5
MLS® Number: A2226013
Property description
** STUNNING PARKLAND HOME ** PARK AND VALLEY VIEWS ** PRIVATE YARD ** CUSTOM RENOVATION ** EXTRA PARKING** Located in the heart of one of Calgary's most desirable communities. This gorgeous 2-story split features over 3100 SF of living space and sits on a MASSIVE 82' x 117' landscaped homesite with many mature & healthy trees. Inside, this bright, classic executive design features a private living room and a semi-formal, oversized dining room adjacent to the kitchen. The updated kitchen features classic stained maple cabinets and doors, granite countertops, high-end appliances (including a gas cooktop, built-in oven, and overhead exhaust fan), a subway tile backsplash, an undermount stainless steel sink, a central island with a breakfast bar, recessed lighting, and modern plumbing fixtures. The "SUNNY AFTERNOON" computer nook offers views of your private oasis. The backyard features an oversized deck with composite decking, a gas line, a privacy wall, a hot tub area, and flagstone walkways. Additionally, a massive 26x24 heated detached garage with extra parking and gravel pad stalls is located off the rear lane. Check out the 3d Tour, photos, and floor plan. The living room features patio doors that open to the rear deck, a gas brick-faced fireplace, beautiful wood wall panels, and exposed ceiling beams. The front dining room is spacious and large enough for everyone to sit at the table, measuring 20' x 12'! Upstairs, you'll find three nicely sized bedrooms and a bespoke laundry room. The stately primary suite features his and hers closets and a fully renovated 3-piece en-suite bathroom, complete with a luxurious tiled shower and a glass door. The basement is fully finished, featuring modern decor throughout the rec room and dance studio, complete with full-wall mirrors. Extra-large storage room with wall cabinets and secondary utility area with laundry hookups. Other impressive design, upgrades, and updates include a front entry vestibule, newer vinyl windows and d oors, all doors and casings, baseboards and trim, hardwood and slate flooring, light fixtures, two furnaces, electrical switches, Nuvo audio system with speakers and wall plate controls, and much more! Living at its Best with nature, community, and wildlife at your doorsteps. You can take advantage of this sought-after SE corner of the city. Enjoy truly estate living with a quality lifestyle, steps away from first-class golf courses, schools, parks, playgrounds, Fish Creek Park, restaurants, an off-leash dog park, transit, shopping, a Hospital, and quick access to road and highway infrastructure. Call your friendly REALTOR(R) today to book a viewing!
Building information
Type
*****
Amenities
*****
Appliances
*****
Basement Development
*****
Basement Type
*****
Constructed Date
*****
Construction Material
*****
Construction Style Attachment
*****
Cooling Type
*****
Exterior Finish
*****
Fireplace Present
*****
FireplaceTotal
*****
Flooring Type
*****
Foundation Type
*****
Half Bath Total
*****
Heating Fuel
*****
Heating Type
*****
Size Interior
*****
Stories Total
*****
Total Finished Area
*****
Utility Water
*****
Land information
Amenities
*****
Fence Type
*****
Landscape Features
*****
Size Depth
*****
Size Frontage
*****
Size Irregular
*****
Size Total
*****
Rooms
Upper Level
3pc Bathroom
*****
4pc Bathroom
*****
Bedroom
*****
Bedroom
*****
Primary Bedroom
*****
Laundry room
*****
Main level
2pc Bathroom
*****
Other
*****
Foyer
*****
Office
*****
Kitchen
*****
Dining room
*****
Living room
*****
Basement
Laundry room
*****
Furnace
*****
Storage
*****
Other
*****
Recreational, Games room
*****
Upper Level
3pc Bathroom
*****
4pc Bathroom
*****
Bedroom
*****
Bedroom
*****
Primary Bedroom
*****
Laundry room
*****
Main level
2pc Bathroom
*****
Other
*****
Foyer
*****
Office
*****
Kitchen
*****
Dining room
*****
Living room
*****
Basement
Laundry room
*****
Furnace
*****
Storage
*****
Other
*****
Recreational, Games room
*****
Upper Level
3pc Bathroom
*****
4pc Bathroom
*****
Bedroom
*****
Bedroom
*****
Primary Bedroom
*****
Laundry room
*****
Main level
2pc Bathroom
*****
Other
*****
Foyer
*****
Office
*****
Kitchen
*****
Dining room
*****
Living room
*****
Basement
Laundry room
*****
Courtesy of Jayman Realty Inc.
Book a Showing for this property
Please note that filling out this form you'll be registered and your phone number without the +1 part will be used as a password.
